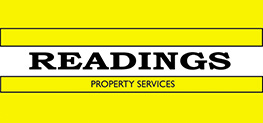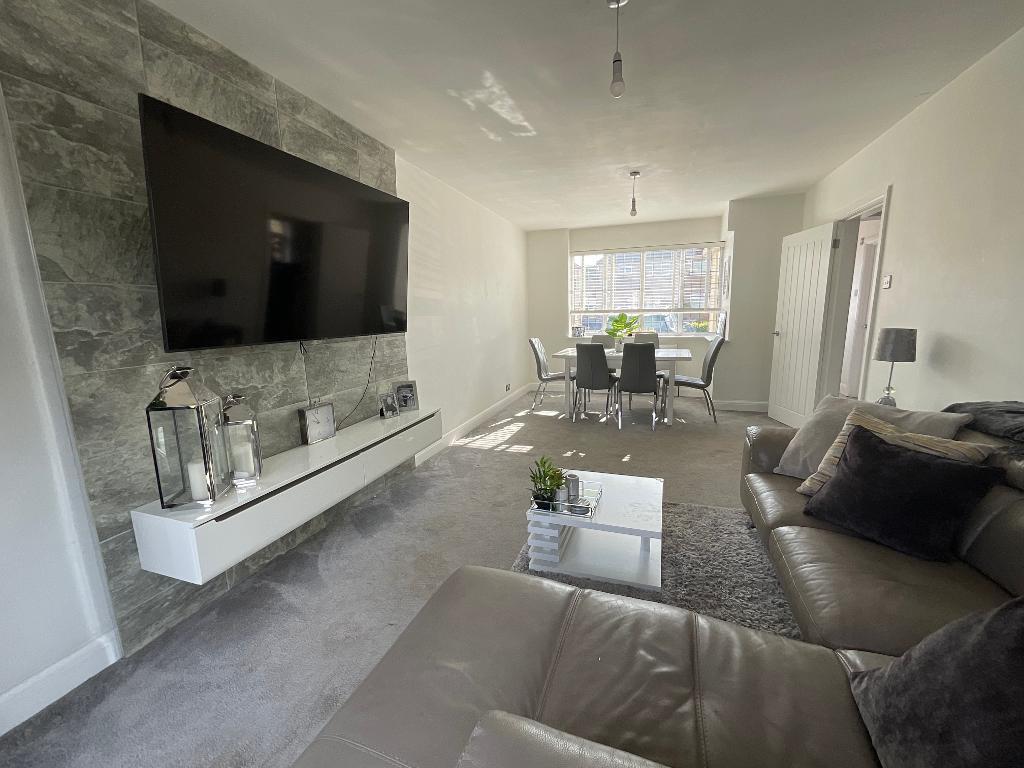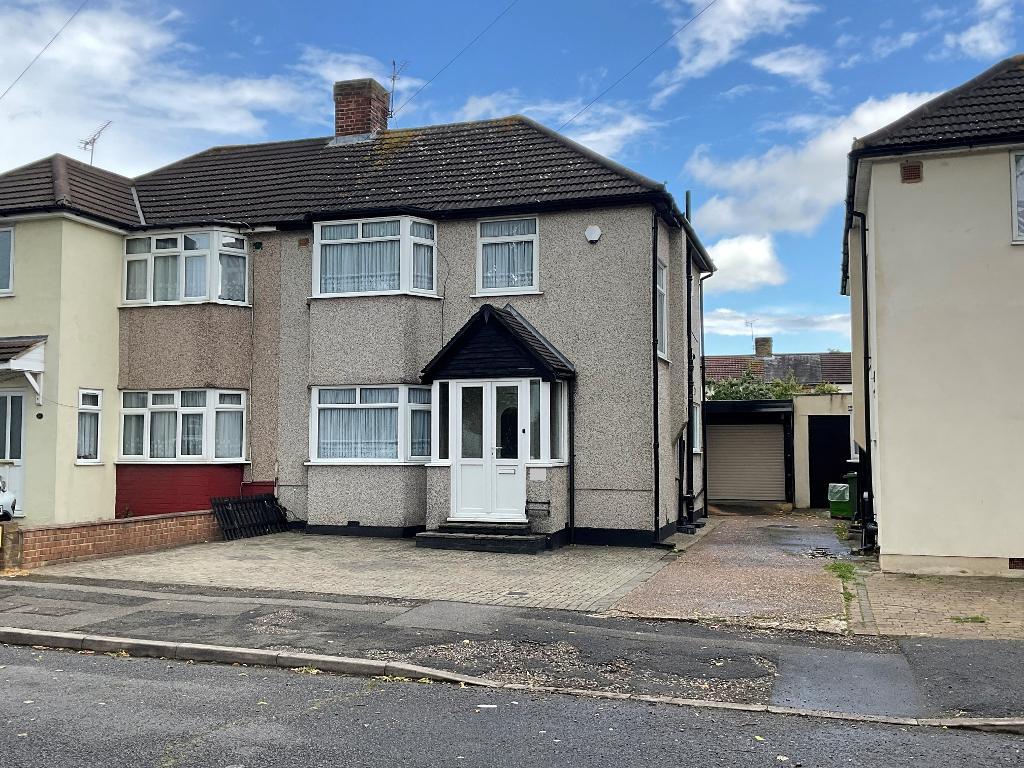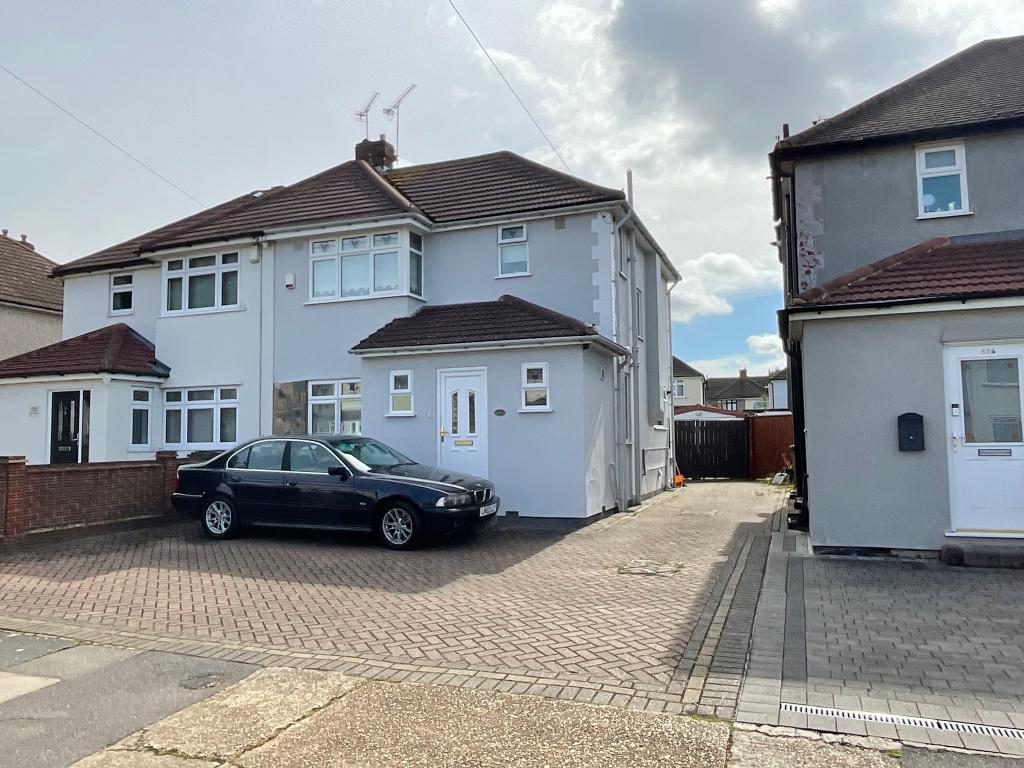- 3 BED SEMI-DETACHED
- PRIME LOCATION
- GROUND FLOOR SHOWER ROOM
- FIRST FLOOR BATHROOM
- LOTS OF POTENTIAL
- 90FT SOUTHERLY FACING GARDEN
- CLOSE TO ST ANDREWS PARK
3 Bedroom Semi-Detached House for sale in Hornchurch
Council tax band: D
*GUIDE PRICE £475,000-£500,000* Three bedroom semi-detached home situated close to Town Centre in this sort after location requires updating with lots of potential.
Location Location Location !
This 1930s style Semi- Detached property is located approx. 1 mile to Hornchurch District Line Station and close to Hornchurch Town Centre with St Andrews Park just at the end of the road.
The property requires updating but has lots of potential and would make a great family home.
The front of the property has a Brick Bloc Paviour providing Off Street Parking for 2 Cars and a side access leading to rear garden.
The Wooden effect UPVC entrance Door leads to entrance hall with stairs to first floor.
Doors to lounge and kitchen and Ground Floor Shower room WC which is tiled and incorporate WC, wash hand basin and Shower Cubicle.
The Through Lounge is a good space with Double Glazed Bay window to front and Patio Door to rear which leads through to Conservatory.
The Conservatory is Double Glazed to 2 sides incorporating French Doors on to Garden.
The Kitchen has fitted wooden units to both sides incorporating Oven and Hob plumbing for Washing Machine, there's a UPVC Double Glazed Door leading to the rear garden.
To the First Floor are the 3 bedrooms, 2 Doubles and a single which are all fitted plus a Bathroom and separate WC.
There is also Loft access via ladder to loft space which has Velux window and has recently had additional Insulation added.
The rear garden is southerly facing and measures approx. 90FT is laid to lawn to one side with established plants and shrub the remainder being Flagstoned.
The good sized gardens leaves lots of space for an extension to the rear subject to normal planning consents.
All in all a great opportunity for someone to put their stamp on a property in a great location.
LIVING ROOM
26'11 x 12>10'3
KITCHEN
11' x 6'10
SHOWER ROOM
7' x 2'6
CONSERVATORY
LANDING
BEDROOM ONE
14'3 x 11'2
BEDROOM TWO
11'11 x 11'
BEDROOM THREE
7'10 x 6'4
BATHROOM
REAR GARDEN
approx 90ft
Important information
This is not a Shared Ownership Property
This is a Freehold property.
Property Ref: 11521_678179
Similar Properties
Diban Avenue, Elm Park, Essex, RM12 4YF
3 Bedroom Semi-Detached House | £475,000
Three bedroom extended semi detached property benefitting from off street parking located in a sought after road approxi...
South End Road, Hornchurch, Essex, RM12 5NX
3 Bedroom Semi-Detached House | Guide Price £475,000
GUIDE PRICE £475,000-£500,000. This 'arcadia style' property benefiting from a drop curb leading to off street parking w...
Coniston Way, Elm Park, Essex, RM12 5EH
3 Bedroom Semi-Detached House | Guide Price £475,000
GUIDE PRICE £475,000-£500,000 Three bedroom semi-detached property offered with no ongoing chain benefitting from off st...
Diban Avenue, Elm Park, Essex, RM12 4YE
4 Bedroom Semi-Detached House | Guide Price £500,000
GUIDE PRICE £500,000-£525,000 Unexpectedly back on the market! Spacious extended property located in a sought after area...
South End Road, Hornchurch, Essex, RM12 5PA
3 Bedroom Semi-Detached House | Offers in region of £500,000
Three bedroom extended semi-detached property benefitting from off street parking located approximately 0.4 miles to Dis...
Windermere Avenue, Elm Park, Essex, RM12 5EP
4 Bedroom Semi-Detached House | Guide Price £500,000
*GUIDE PRICE £500,000 TO £525,000* We are pleased to be presenting this four bedroom semi detached home is in the sought...

Readings Property Services (Elm Park)
12 Elm Parade St Nicholas Avenue, Elm Park, Essex, RM12 4RH
How much is your home worth?
Use our short form to request a valuation of your property.
Request a Valuation





































