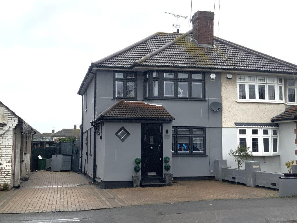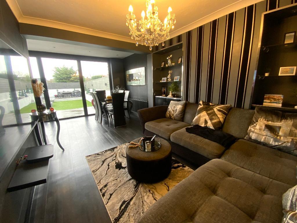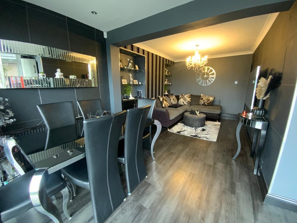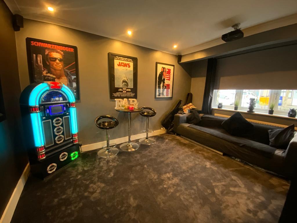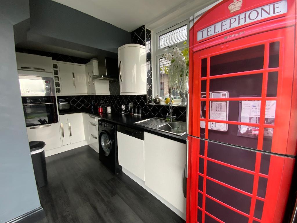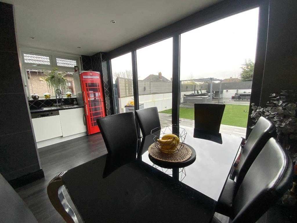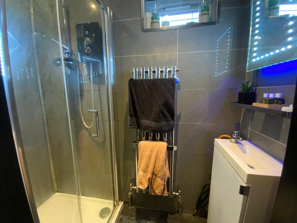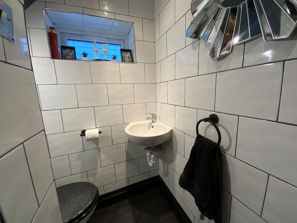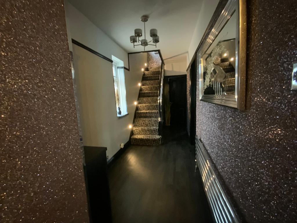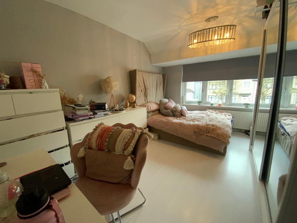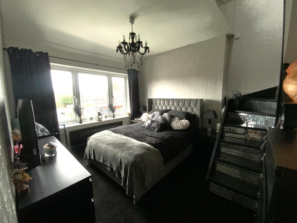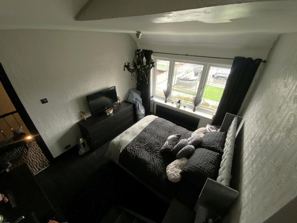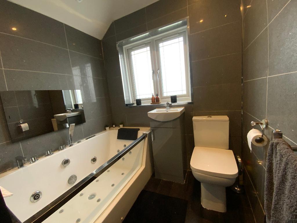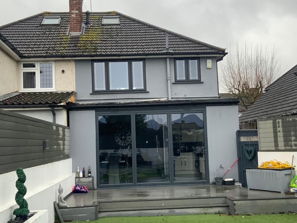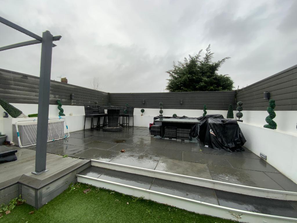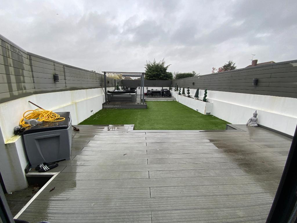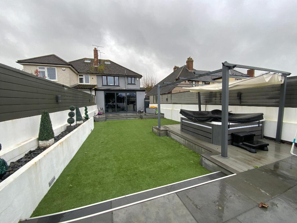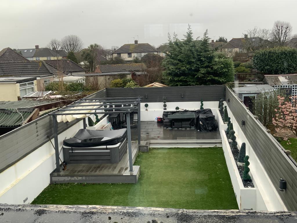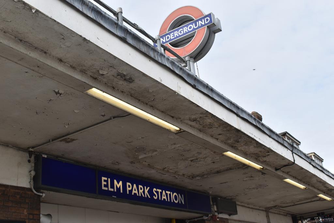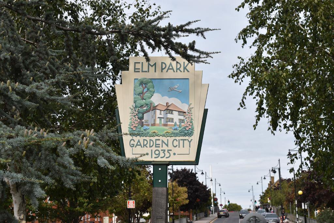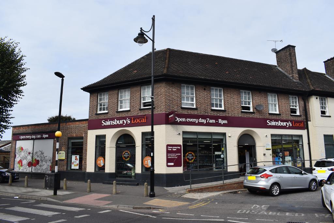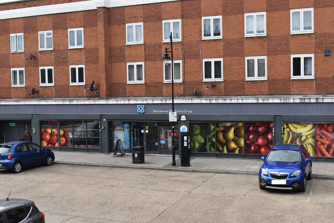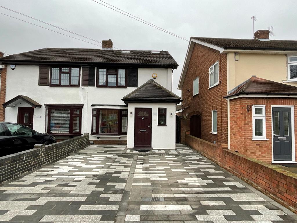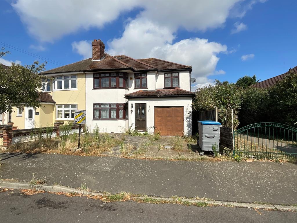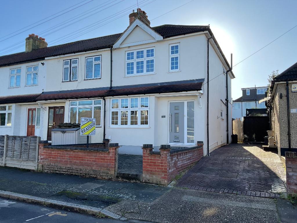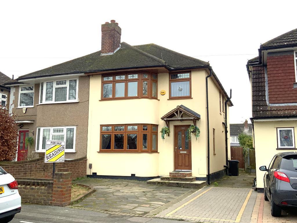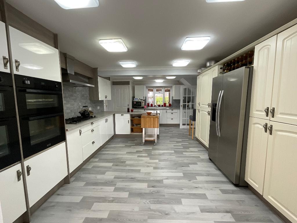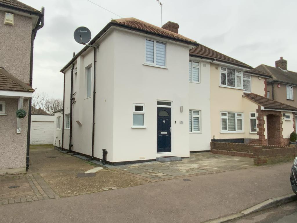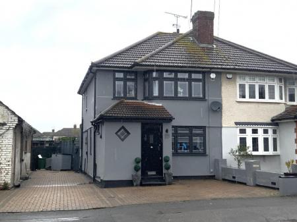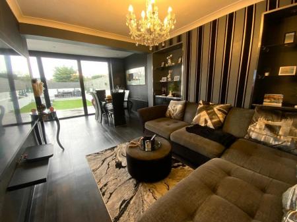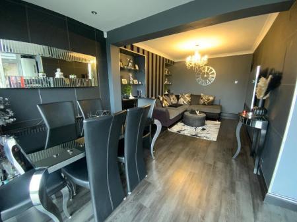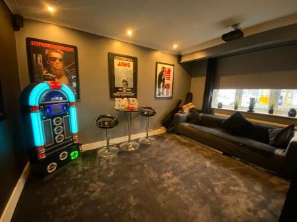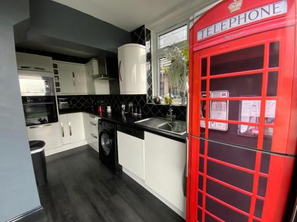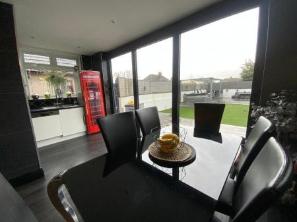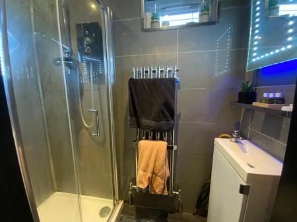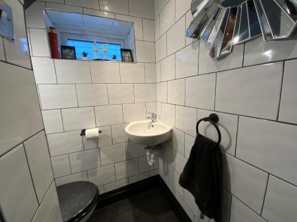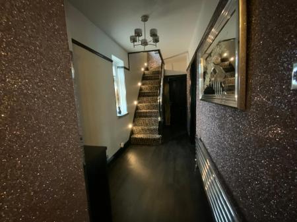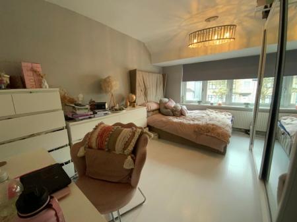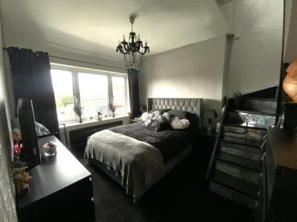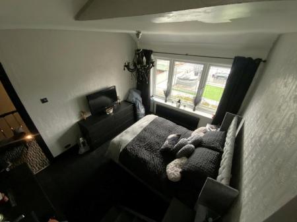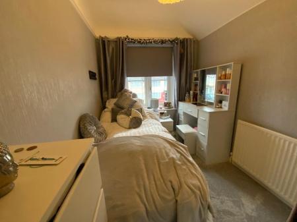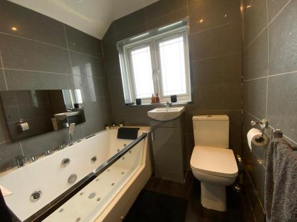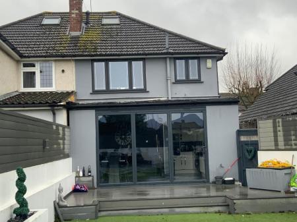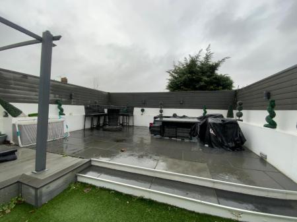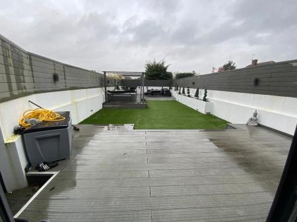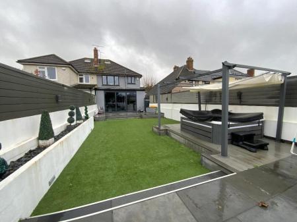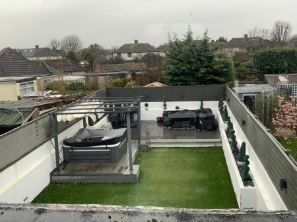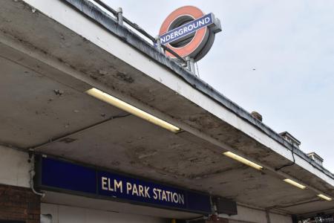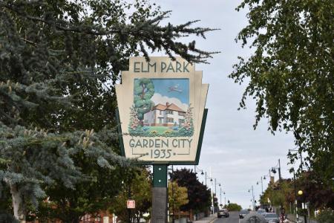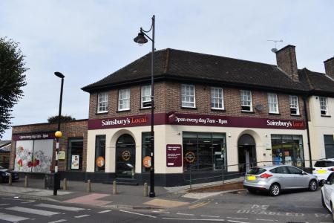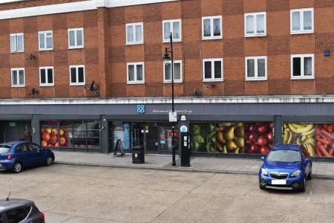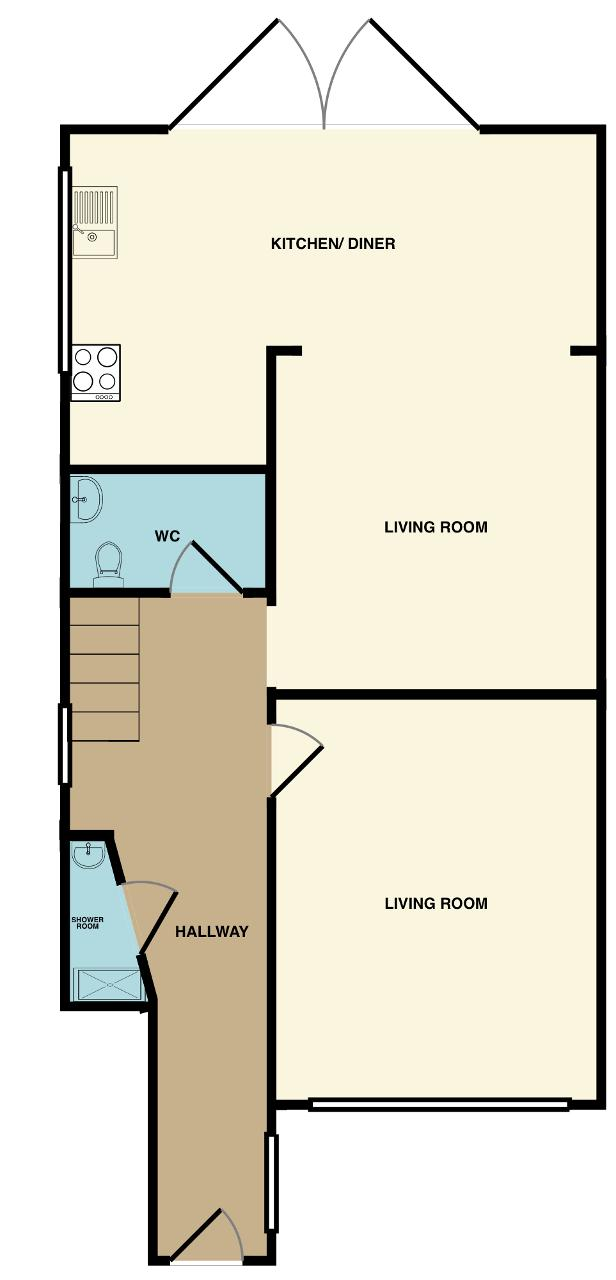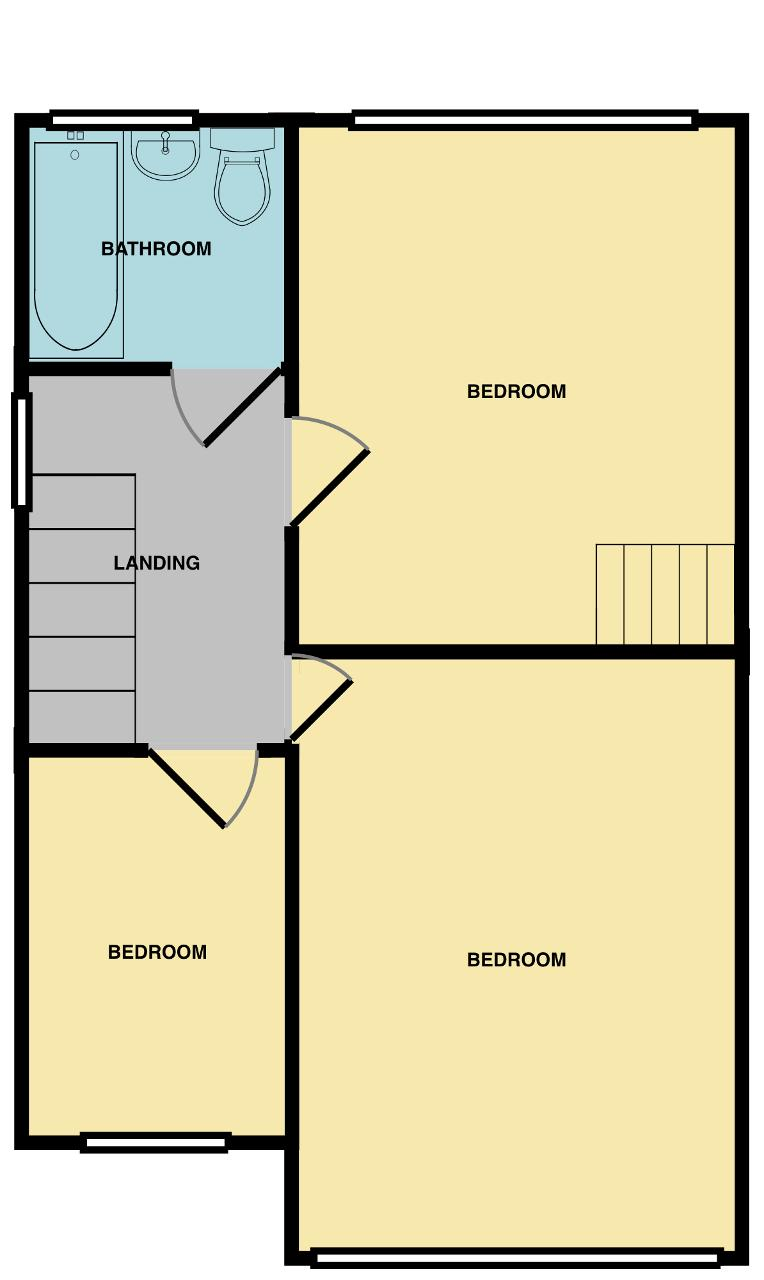- CLOSE TO ELM PARK DISTRICT LINE STATION
- EXTENDED TO FRONT AND REAR
- DECORATED TO A HIGH STANDARD
- GROUND FLOOR SHOWER ROOM
- FIRST FLOOR BATHROOM
- OFF STREET PARKING
3 Bedroom Semi-Detached House for sale in Hornchurch
Council tax band: D
GUIDE PRICE £550,000-£575,000 This property is extended to the front and back decorated in a contemporary style throughout. Located on this sought after road close to Elm Park District Line Station with off street parking, we recommend an early appointment to view.
Located close to Benhurst primary school and Abbs Cross Academy, this property is perfect for a young family new to the area! Elm Park district line station and local shops are also nearby, as well as the inviting Harrow Lodge Park with summer approaching.
The off-street parking and shared drive proceed the ground floor shower room as part of the front extension, via the entrance hallway. The ground floor boasts elegantly presented "Cardine flooring" throughout, beginning with the hallway, that setting the stylish tone for the property with glittered papered walls, and a mounted chrome radiator. The staircase is complete with skirting lights. The hallway also leads to the separate WC that is fully tiled. Essential for any family home, the shower room has a shower cubicle with sink and vanity unit on laminate flooring with surrounding tiled walls, and a small, double-glazed window.
The lounge features spotlights with natural light courtesy of the large, double-glazed window making this a prime room to entertain guests. The "L Shaped" Reception two/dining room/kitchen area is where the property comes into its own. The open plan setting is complete with a featured papered wall and chandelier for great character and a prime place to entertain, finished with the generous sized bi folding doors leading to the sprawling rear garden.
The kitchen continues the contemporary theme, with matching eye and base level high gloss units which include an integrated oven and microwave, with surrounding part tiled and part painted walls. The large, double-glazed window is below spotlights leading to additional space that is the dining area.
The first floor houses all three bedrooms, with bedroom two decorated with two featured walls and including a staircase to the second floor. The staircase leads to the loft space that offers great potential and perfect for any buyers in need of office space who work from home. Bedroom one has an abundance of storage via the build in wardrobes and plenty of space for a flexible layout. The large window provides plenty of natural light, while the black out fitted blinds are the ideal tonic for when you want to keep it out.
The third bedroom is a generous size with space for storage and decorated to an equally high standard.
The first-floor bathroom is the centre piece that is a must see! Formed of a jacuzzi bath and WC, with entertainment provided by the stylish wall mounted television with surrounding tiles.
The rear garden measuring at an inviting 70 ft long (approximately) by 30 ft wide, with side access is another hub to entertain as we approach the summer. The high standard composite decking areas bookend the astro turf, with the decking to the rear housing the eye-catching hot tub and complete with an additional raised decking area.
We recommend an early appointment to view to avoid disappointment.
We look forward to hearing from you!
ENTRANCE HALLWAY
SHOWER ROOM
WC
LOUNGE
13"10 x 11"3
RECEPTION TWO/DINING ROOM/KITCHEN
20"2 x 16 > 14" x 6"4
FIRST FLOOR LANDING
BEDROOM ONE:
14"6 x 10"6
BEDROOM TWO:
12"3 x 10"5
BEDROOM THREE
9"5 X 6"4
FAMILY BATHROOM
REAR GARDEN:
70ft (approximately) with 30 ft width.
FRONT GARDEN
Important Information
- This is a Freehold property.
Property Ref: 11521_698123
Similar Properties
Wood Lane, Elm Park, Essex, RM12 5HU
4 Bedroom Semi-Detached House | Guide Price £550,000
GUIDE PRICE £550,000-£575,000 Stunning extended property benefitting from off street parking and loft extension located...
Warren Drive, Elm Park, Essex, RM12 4PL
5 Bedroom Semi-Detached House | Offers in region of £550,000
Five bedroom semi-detached property offered with no ongoing chain benefitting from off street parking and garage located...
Bruce Avenue, Hornchurch, Essex, RM12 4HY
3 Bedroom End of Terrace House | Guide Price £525,000
GUIDE PRICE £525,000-£550,000 Well presented double storey extended property benefitting from side access to rear garden...
Eyhurst Avenue, Elm Park, Hornchurch, Essex, RM12 4NW
4 Bedroom Semi-Detached House | Guide Price £590,000
GUIDE PRICE £590,000-£610,000 Stylish extended 'vilette style' property offered with no ongoing chain benefitting from b...
Coniston Way, Elm Park, Essex, RM12 5EH
5 Bedroom Semi-Detached House | Guide Price £625,000
GUIDE PRICE £625,000-£650,000 Stunning extended property offered with no ongoing chain with a seperate annexe, benefitti...
Eyhurst Avenue, Elm Park, Essex, RM12 4RB
5 Bedroom Semi-Detached House | £625,000
This stunning property detached property boasts a double extension to the front and further extension to the rear. Well...
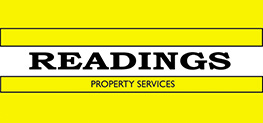
Readings Property Services (Elm Park)
12 Elm Parade St Nicholas Avenue, Elm Park, Essex, RM12 4RH
How much is your home worth?
Use our short form to request a valuation of your property.
Request a Valuation
