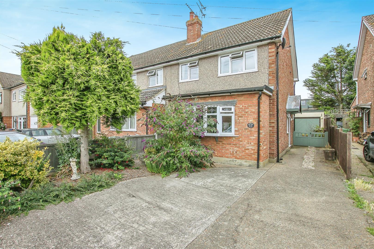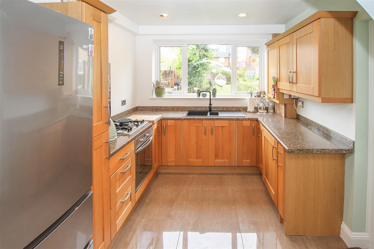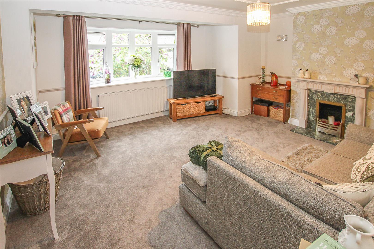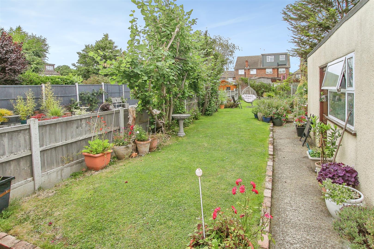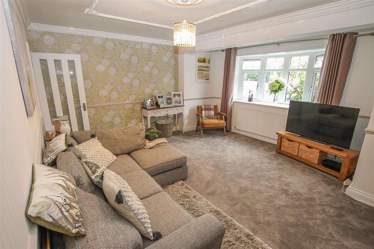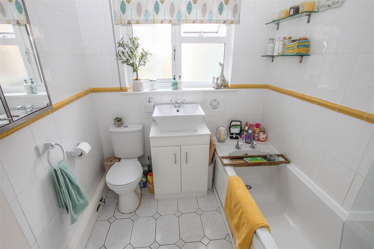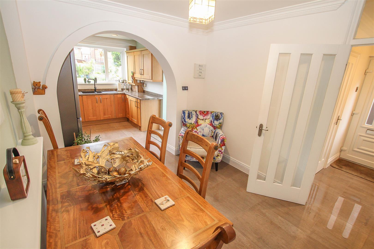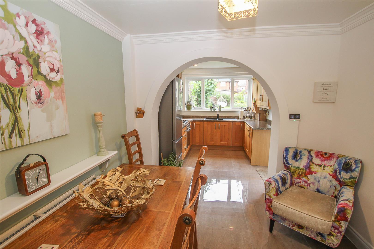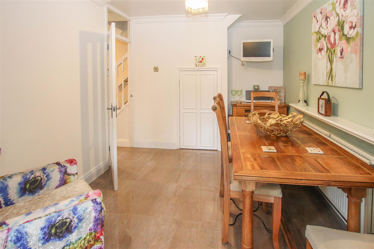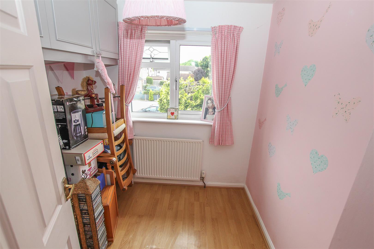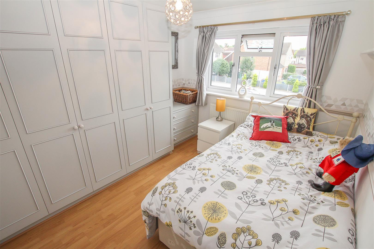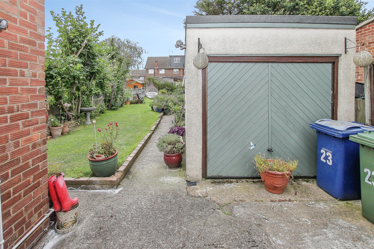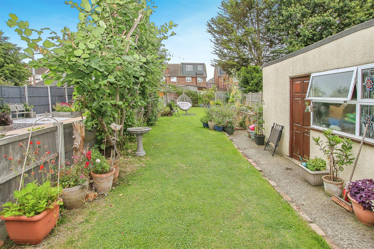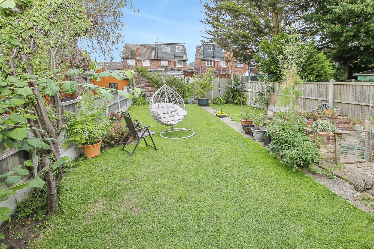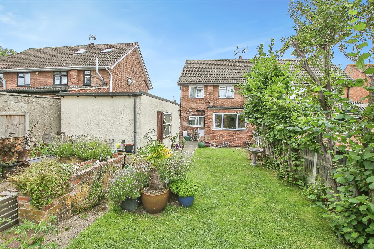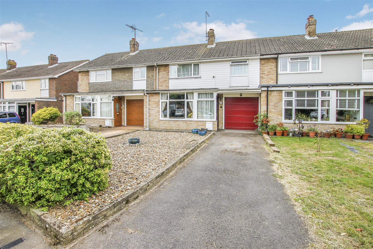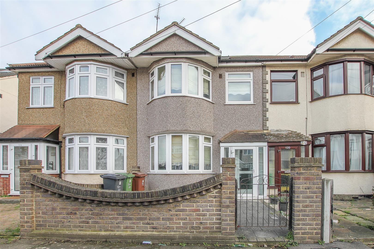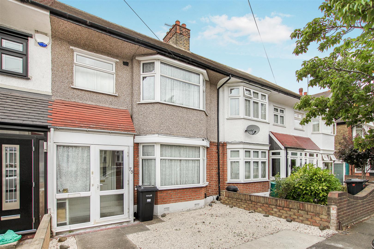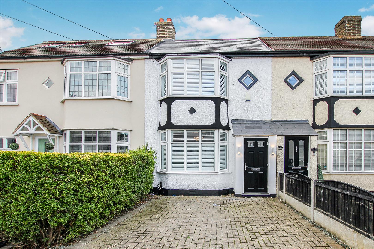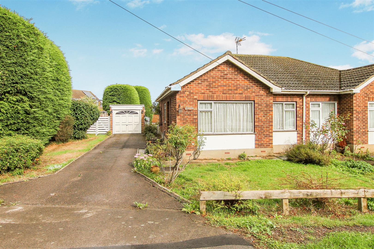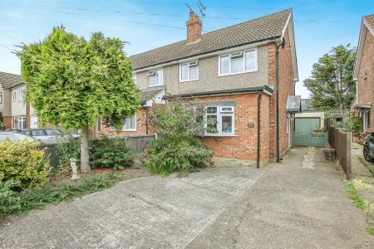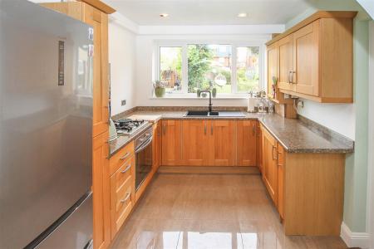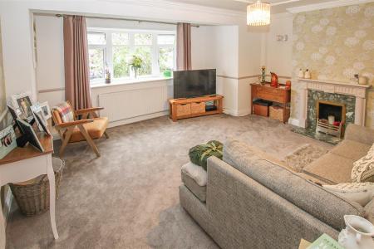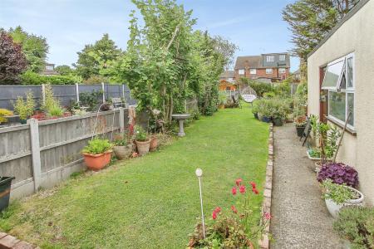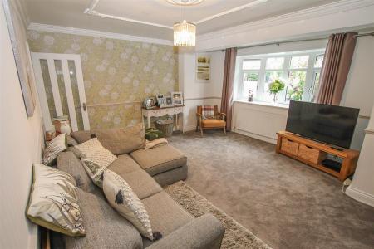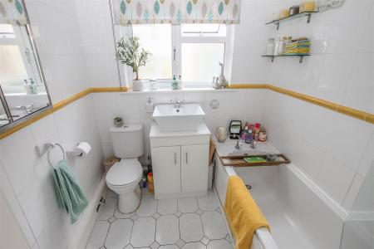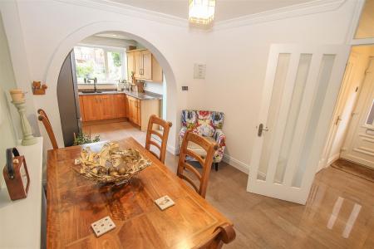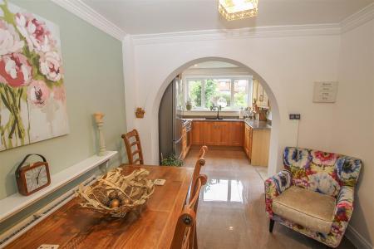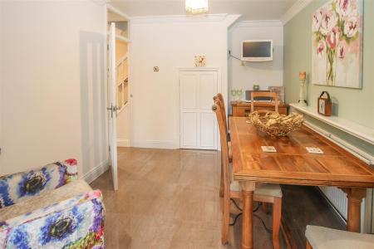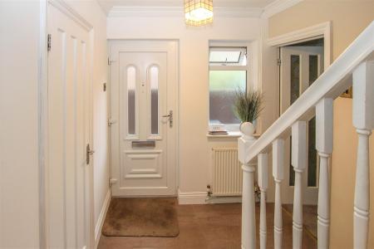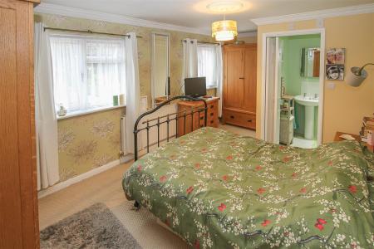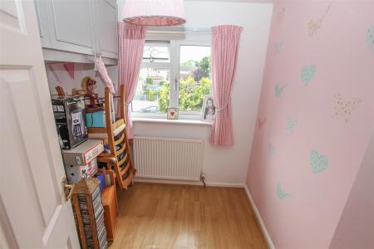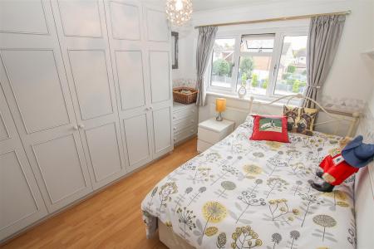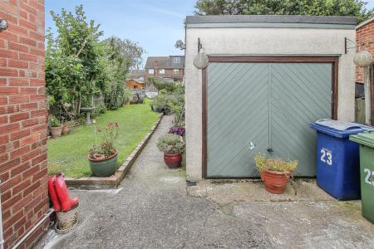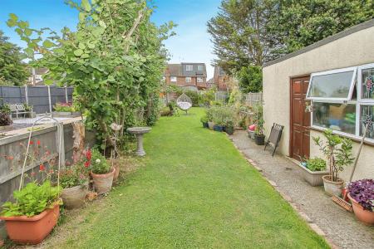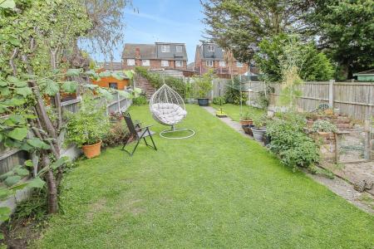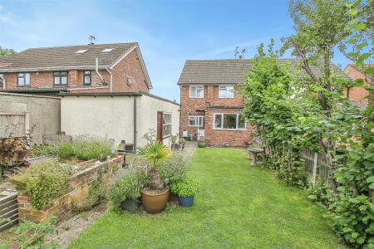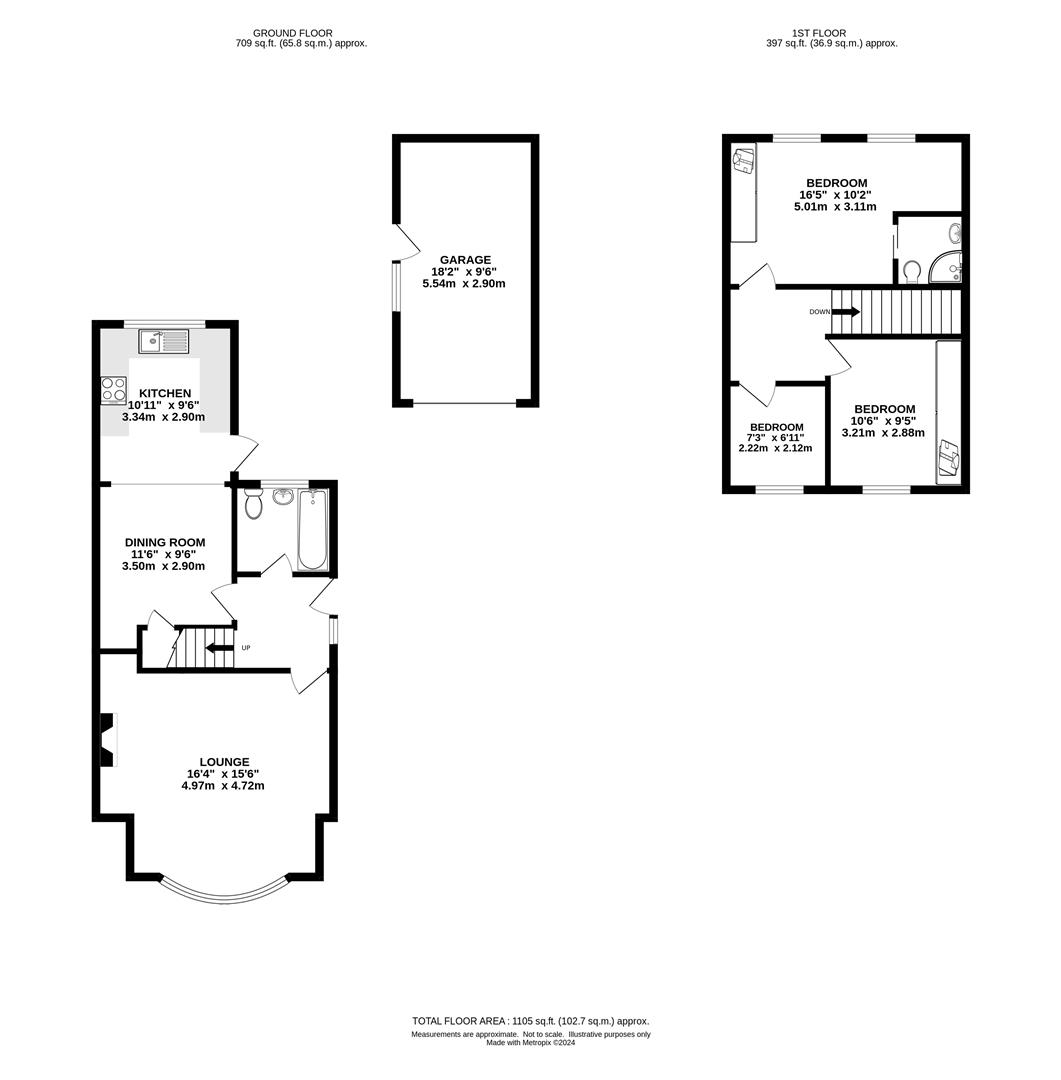- THREE BEDROOM FAMILY HOME
- EN-SUITE SHOWER ROOM
- GROUND FLOOR FAMILY BATHROOM
- SPACIOUS LOUNGE
- DINING ROOM
- WELL-FITTED KITCHEN
- DETACHED GARAGE
- GOOD-SIZED REAR GARDEN
3 Bedroom Semi-Detached House for sale in Horndon-On-The-Hill
Located in the popular, semi-rural village of 'Horndon-on-the-Hill' is this extended, three-bedroom, semi-detached family home which benefits from two receptions, en-suite to the master bedroom, off street parking including a detached garage and a good-sized garden to the rear. There is further potential to extend to the rear and up into the loft space if required (stpp). The property is conveniently situated and is within walking distance of Horndon-on-the-Hill primary school and just a short drive of under 1.5 miles to St Clere's Secondary School, both with 'Good' Ofsted ratings. There are great transport links with easy access to the A13, A127 and M25 motorway and Stanford-le-Hope C2C Station with trains into London Fenchurch Street is a little over a mile away. Applicants keen to seek out some retail therapy, will note that Lakeside Shopping Centre and Retail Park with a wide range of shops and restaurants is also within easy reach.
Entrance at the side of the property opens into a bright and spacious hallway with stairs rising to the first floor and doors leading into the ground floor bathroom and into the lounge. The lounge is a spacious room and sits at the front of the property with a large bay window. There is a good-sized dining room which open into the kitchen. The kitchen which forms the rear extension, has been well-fitted in a range of wood effect wall and base units with integrated oven and hob, with ample space for further freestanding appliances. There is a door from the kitchen giving access into the rear garden. Finishing the ground floor accommodation is a fully tiled family bathroom with panelled bath with shower over, close coupled w.c and a modern wash hand basin set into a vanity unit.
Rising to the first floor there are three bedrooms, two doubles and a single. Bedroom one is a spacious room with double windows overlooking the rear and a range of fitted wardrobes to one wall. There is access to an en-suite shower room with corner shower cubicle, w.c and wash hand basin. Both remaining bedrooms have the benefit of fitted storage.
To the rear of the property is a good-sized garden with neat lawn and planted borders. Within the garden there is a detached garage with up and over door which is accessible from the side of the house. There is further parking at the front on your own driveway which provides parking for two/three vehicles.
Entrance Hall - Stairs rising to first floor. Doors into ground floor bathroom and lounge.
Lounge - 4.98m x 4.70m (16'4 x 15'5) - Bay window to front aspect.
Dining Room - 3.51m x 2.90m (11'6 x 9'6) - Understairs storage cupboard. Archway through to :
Kitchen - 3.33m x 2.90m (10'11 x 9'6) - Fitted in a range of wood effect wall and base units with integrated oven and hob. Space for further appliances. Door to garden.
Ground Floor Bathroom - Fully tiled. Panelled bath with shower over, modern wash hand basin set into vanity unit and close coupled w.c.
First Floor Landing - Doors to all rooms.
Bedroom One - 5.00m x 3.10m (16'5 x 10'2) - Double windows to rear aspect. Fitted bedroom furniture. Sliding doors to :
En-Suite Shower Room - Corner shower cubicle, wash hand basin and w.c.
Bedroom Two - 3.20m x 2.87m (10'6 x 9'5) - Fitted wardrobes to one wall. Window to front aspect.
Bedroom Three - 2.21m x 2.11m (7'3 x 6'11) - Window to front aspect. Fitted head height storage.
Exterior - Rear Garden - Good sized garden with neat lawn and flower beds to borders. Access through to the front of the property.
Detached Garage - 5.54m x 2.90m (18'2 x 9'6) - Up and over door. Pedestrian door into the garden. Accessed via a driveway to the side of the property.
Exterior - Front Garden - Own driveway providing off street parking for two/three vehicles. Driveway leads to the side of the property and to the garage.
Agents Note - Fee Disclosure - As part of the service we offer we may recommend ancillary services to you which we believe may help you with your property transaction. We wish to make you aware, that should you decide to use these services we will receive a referral fee. For full and detailed information please visit 'terms and conditions' on our website www.keithashton.co.uk
Important information
This is not a Shared Ownership Property
Property Ref: 59223_33260980
Similar Properties
Orchard Piece, Blackmore, Ingatestone
4 Bedroom Terraced House | Guide Price £450,000
Terraced house which offers excellent potential to extend (stpp) or reconfigure internal accommodation if desired. The f...
4 Bedroom Terraced House | Guide Price £450,000
We are pleased to offer this four bedroom mid terrace house which backs on to playing fields and is within close proximi...
Wyatts Green Lane, Wyatts Green, Brentwood
2 Bedroom Semi-Detached Bungalow | Guide Price £449,950
Situated in a pleasant cul-de-sac is this two bedroom, extended, semi detached bungalow which has been maintained in goo...
3 Bedroom Terraced House | Guide Price £475,000
Offering an excellent opportunity for improvement and extension to the rear and into the loft space (stpp), is this thre...
2 Bedroom Terraced House | Guide Price £475,000
Situated in a pleasant road is this two, double-bedroom extended terrace house with a rear garden measuring in the regio...
Doddinghurst Road, Doddinghurst, Brentwood
2 Bedroom Semi-Detached Bungalow | Offers in region of £475,000
We are pleased to offer for sale this two bedroom semi-detached bungalow which is situated on the corner of Lime Grove a...

Keith Ashton Estates (Kelvedon Hatch)
38 Blackmore Road, Kelvedon Hatch, Essex, CM15 0AT
How much is your home worth?
Use our short form to request a valuation of your property.
Request a Valuation
