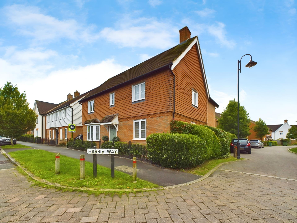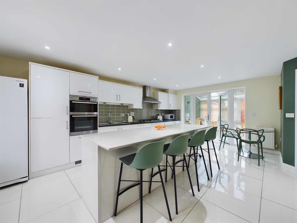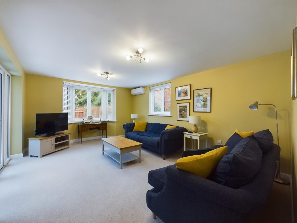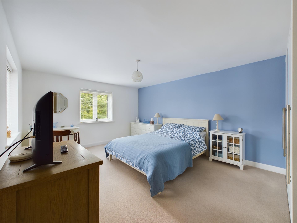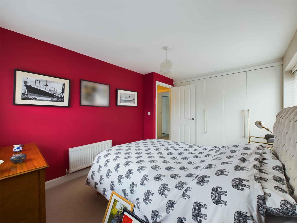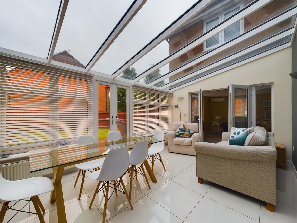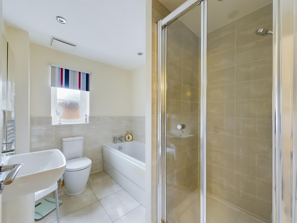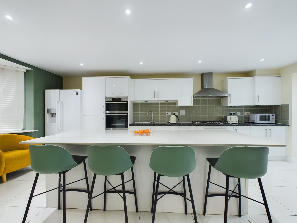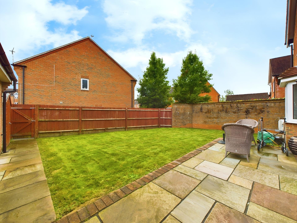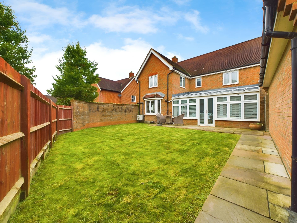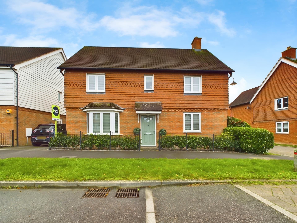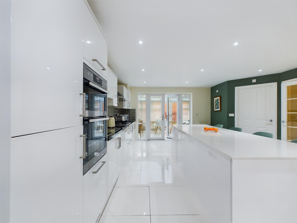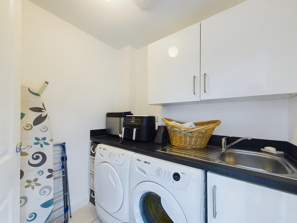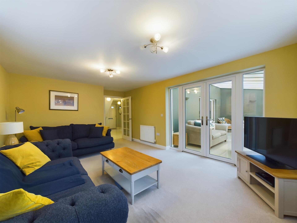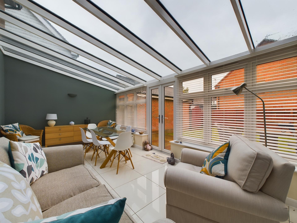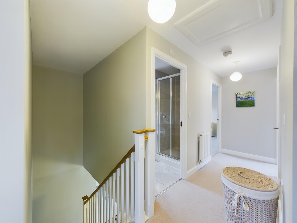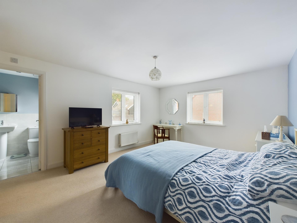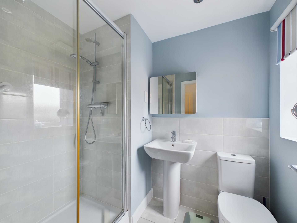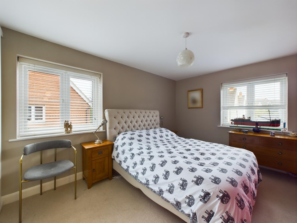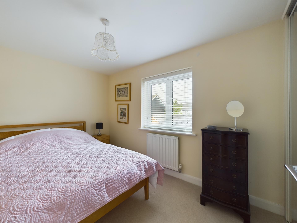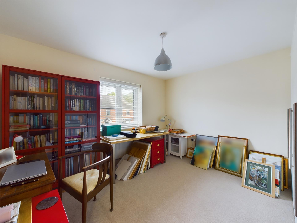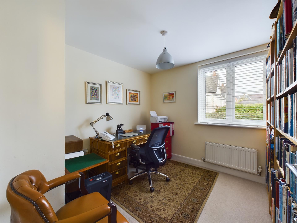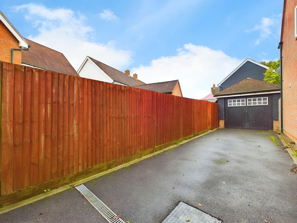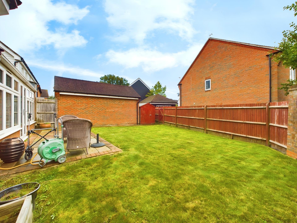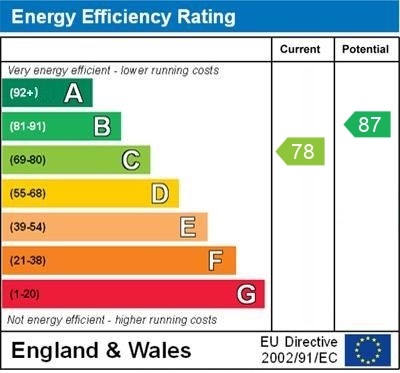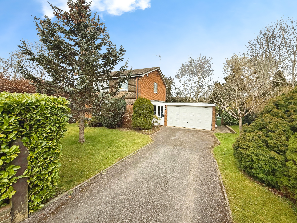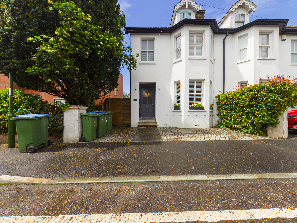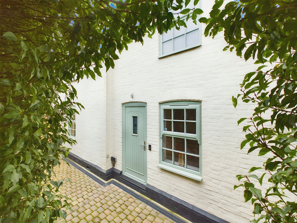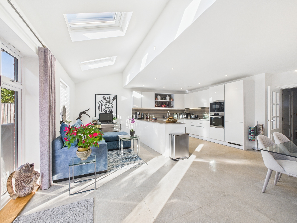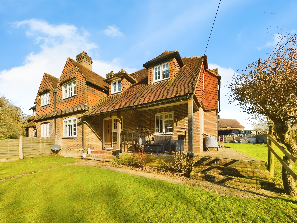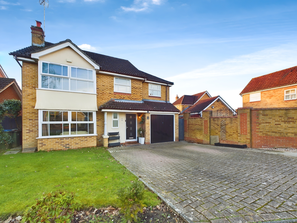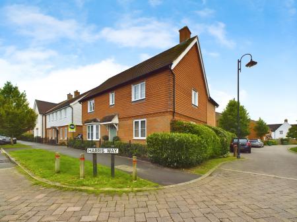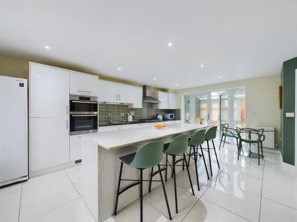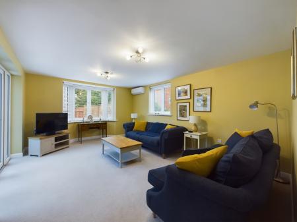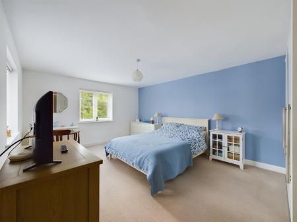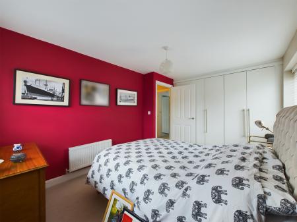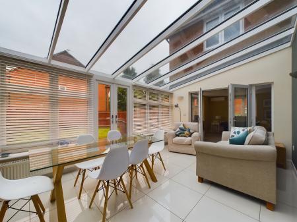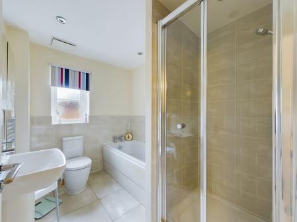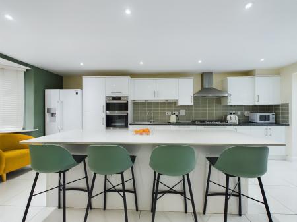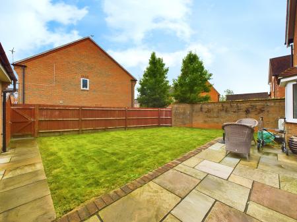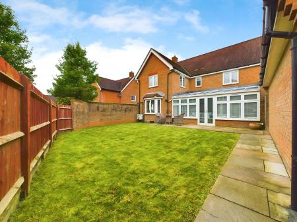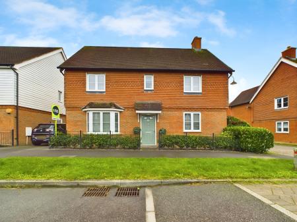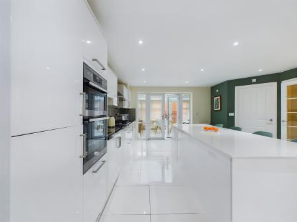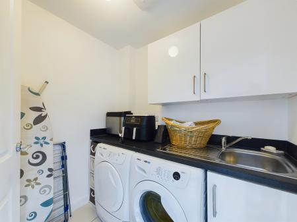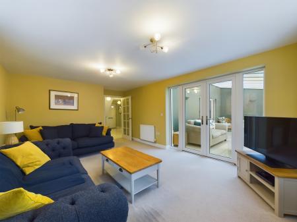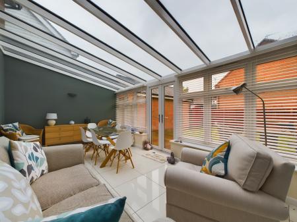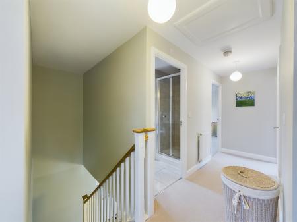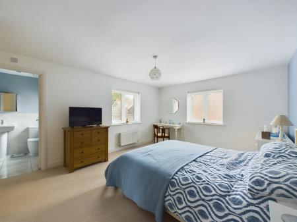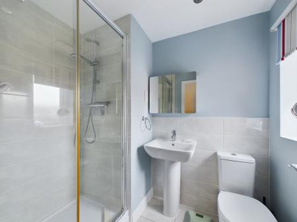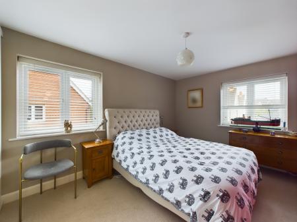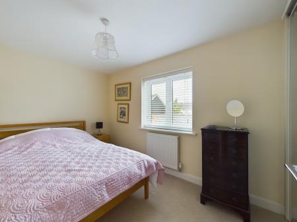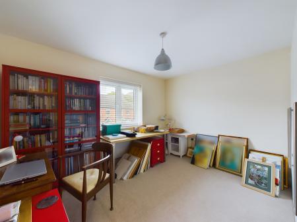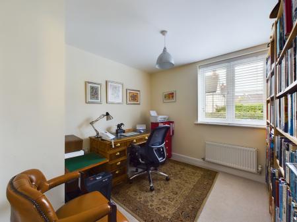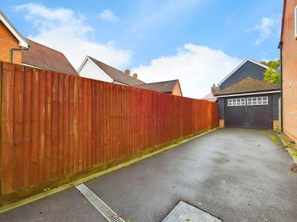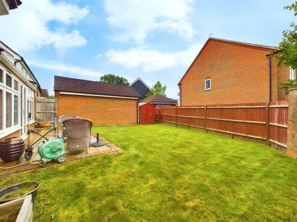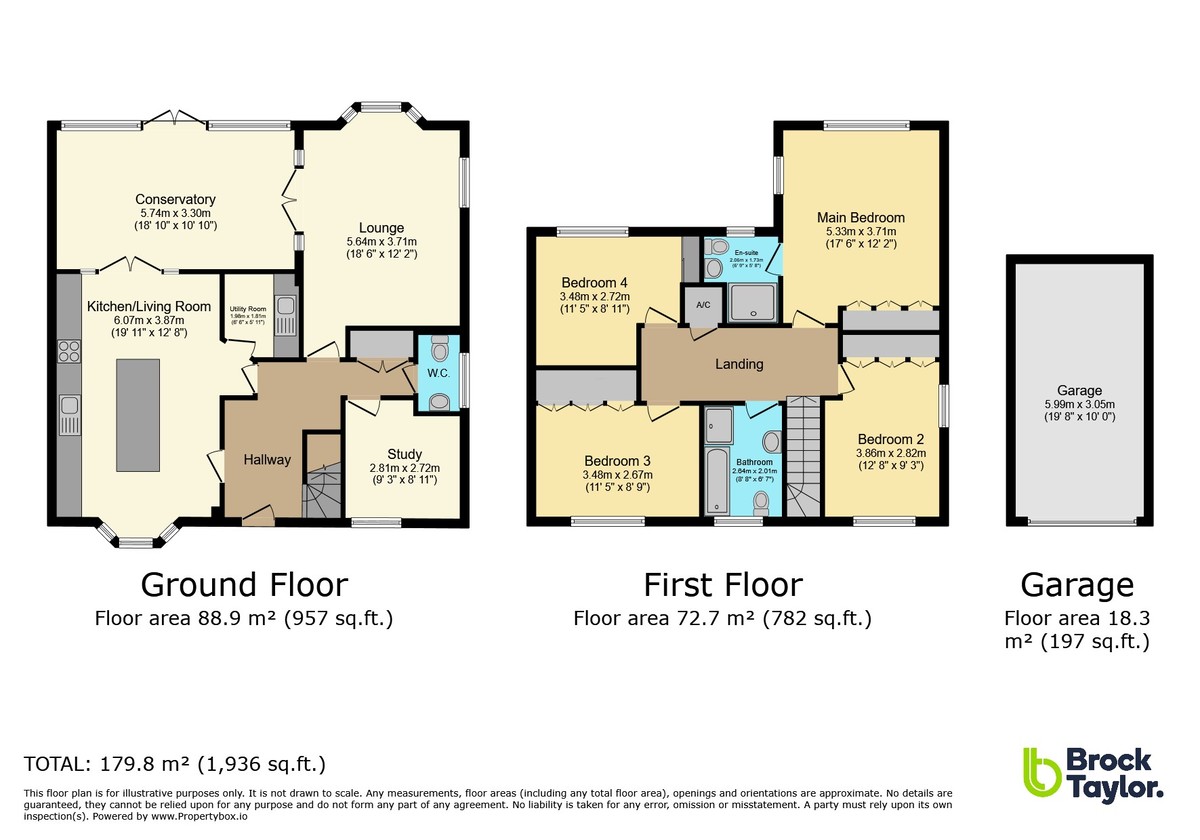- Four Double Bedrooms
- Ensuite to Main Bedroom
- Large Family Bathroom
- Separate Study
- Spacious Modern Kitchen & Utility Room
- Generous Sunroom
- Double Aspect Lounge
- Downstairs WC
- Driveway & Garage
- South Facing Garden
4 Bedroom Detached House for sale in Horsham
LOCATION Wickhurst Green is a popular development within 2 miles of Horsham town centre. Tesco Extra is walking distance from the property (approximately 8 minutes walk) as well as a Leisure Centre, The Bridge.
Horsham, just a short drive away, is a thriving historic market town with an excellent selection of national and independent retailers including a large John Lewis and Waitrose store. There are twice weekly award winning local markets in the Carfax in the centre of Horsham for you to stock up on local produce. East Street, or 'Eat Street' as it is known locally, has a wide choice of restaurants. You are spoilt for choice for leisure activities as there is a leisure centre with swimming pool close to Horsham Park whilst the nearby Capitol has a cinema and theatre.
There are some beautiful walks and cycle rides in the immediate countryside, while further afield, the stunning South Downs and coast are within easy reach. For those needing to commute, Horsham Station has a direct line to Gatwick (17 minutes) and London Victoria (56 minutes) and there is easy access to the M23 leading to the M25.
PROPERTY On the market is this stunning, detached property, presented for sale in immaculate condition. A perfect family home, this residence boasts a wealth of unique features and modern amenities that will surely impress.
Upon entry, one is greeted by a large entrance hallway that sets the tone for the rest of the property. The house benefits from a spacious sunroom, air conditioning, a downstairs WC and a study.
The property offers a commodious reception room, complete with a double aspect and a bay window that provides a picturesque view of the garden. The reception room is directly connected to the sunroom, allowing for a seamless living space.
The home boasts a stunning, modern kitchen, complete with a large centre island and breakfast bar. The kitchen is fitted with modern appliances, including a 5-ring hob, and features a utility room. The bay window in the kitchen adds an extra touch of elegance and provides ample natural light, making this space a delightful area for cooking and dining.
There are four double bedrooms in this residence, each with built-in wardrobes. The main bedroom is particularly impressive, being a large, double aspect room with an en-suite bathroom. The second and third bedrooms are also spacious rooms that benefit from natural light.
Two large bathrooms service the property, one being a family bathroom with both a bath and shower cubicle, and the other an en-suite to the main bedroom. Both bathrooms feature a window, allowing for natural light and ventilation.
OUTSIDE The outside of the property has beautiful kerb appeal and a detached garage located at the back. The large driveway leads to the garage door, with a rear gate providing access to the south-facing garden. The garden is mostly laid to lawn with a patio area for furniture, and a shed in the corner. One side of the garden is walled, adding an extra sense of privacy.
In terms of location, the property is conveniently situated near local amenities and is ideal for families seeking a modern and spacious home.
In summary, this immaculate, detached property offers a multitude of unique features, modern amenities and a prime location. It is a perfect family home ready for new owners to enjoy.
HALLWAY
KITCHEN/LIVING ROOM 19' 11" x 12' 8" (6.07m x 3.86m)
UTILITY ROOM 6' 6" x 5' 11" (1.98m x 1.8m)
LOUNGE 18' 6" x 12' 2" (5.64m x 3.71m)
CONSERVATORY 18' 10" x 10' 10" (5.74m x 3.3m)
STUDY 9' 3" x 8' 11" (2.82m x 2.72m)
WC
LANDING
BEDROOM 1 17' 6" x 12' 2" (5.33m x 3.71m)
ENSUITE 6' 9" x 5' 8" (2.06m x 1.73m)
BEDROOM 2 12' 8" x 9' 3" (3.86m x 2.82m)
BEDROOM 3 11' 5" x 8' 9" (3.48m x 2.67m)
BEDROOM 4 11' 5" x 8' 11" (3.48m x 2.72m)
BATHROOM 8' 8" x 6' 7" (2.64m x 2.01m)
GARAGE 19' 8" x 10' 0" (5.99m x 3.05m)
ADDITIONAL INFORMATION
Tenure: Freehold
Council Tax Band: G
Property Ref: 57251_100430012559
Similar Properties
Woodlands Walk, Mannings Heath
4 Bedroom Detached House | Guide Price £725,000
A detached house offering GREAT POTENTIAL with a DOUBLE GARAGE, four bedrooms, a GOOD SIZED SECLUDED GARDEN, Living Room...
4 Bedroom Semi-Detached House | £710,000
A BEAUTIFULLY PRESENTED, FOUR DOUBLE BEDROOM Victorian semi-detached house set in a popular street of Horsham, just a FE...
4 Bedroom Semi-Detached House | £700,000
A stunning 3/4 BEDROOM SEMI DETACHED home boasting a BEAUTIFUL extended OPEN PLAN KITCHEN/DINER and LARGE LIVING SPACE i...
4 Bedroom Terraced House | Offers Over £750,000
The Boulevard is an immaculate, turn-key property a true standout in this sought-after residential location. Finished to...
Mill Farm Cottages, Hammerpond Road
4 Bedroom Semi-Detached House | Offers in excess of £775,000
A superb CHARACTER COTTAGE, set in secluded grounds, on the edge of Mannings Heath that offers FOUR BEDROOMS, with en su...
5 Bedroom Detached House | £795,000
A detached house set in a small CUL-DE-SAC, that has been extended to create FIVE BEDROOMS, en suite shower room, REFITT...
How much is your home worth?
Use our short form to request a valuation of your property.
Request a Valuation

