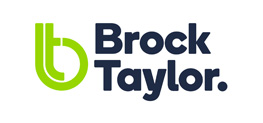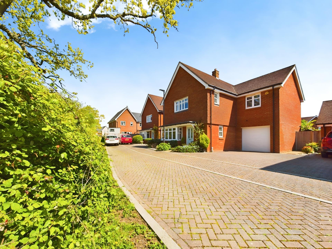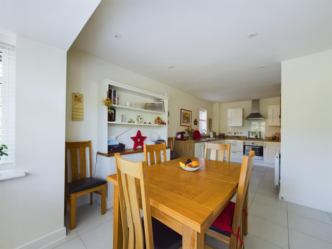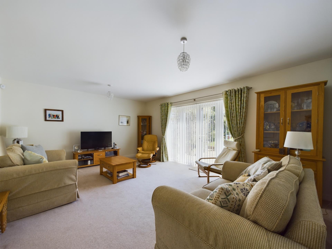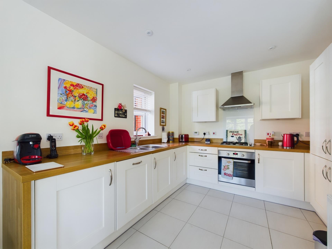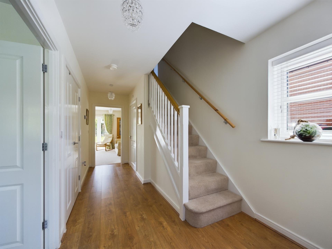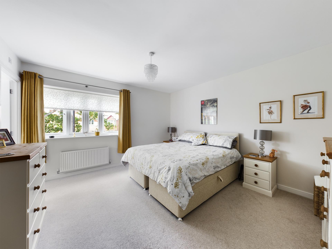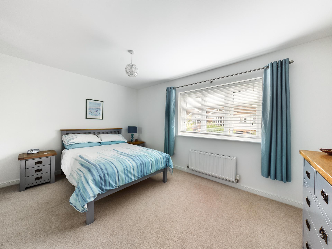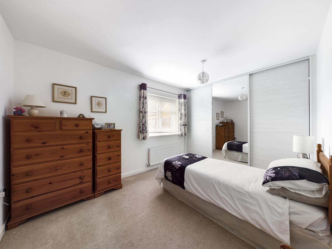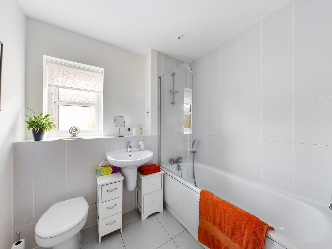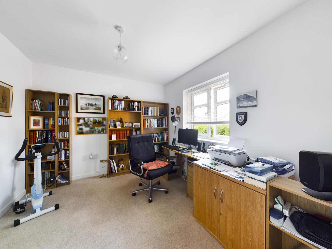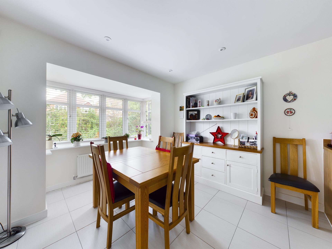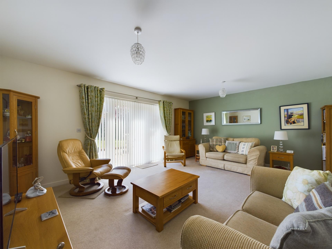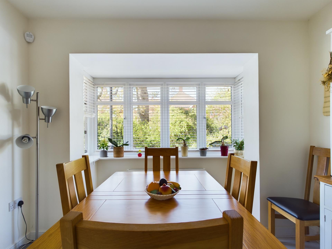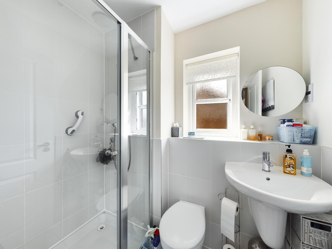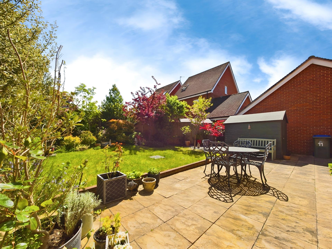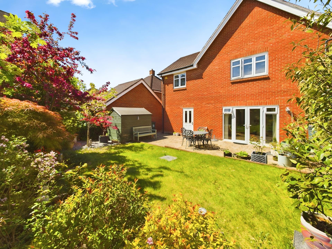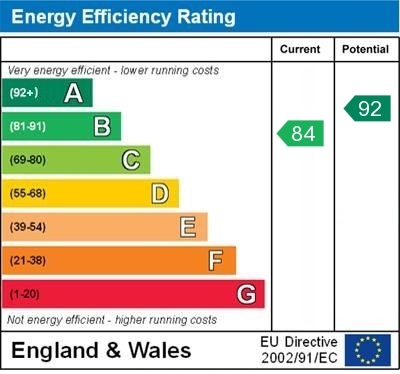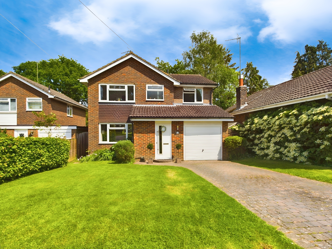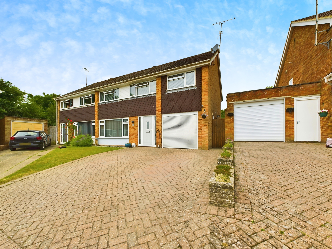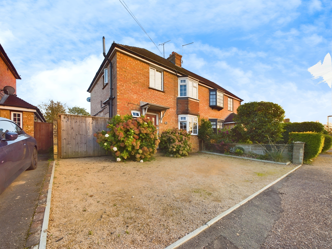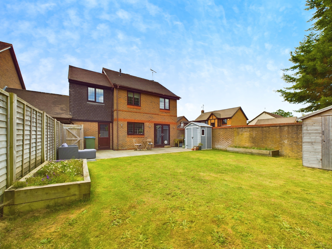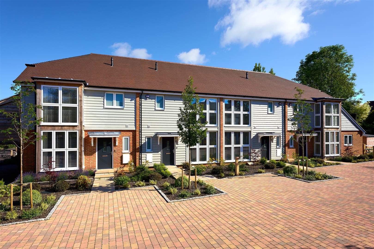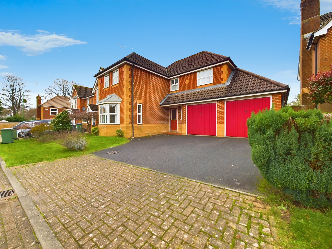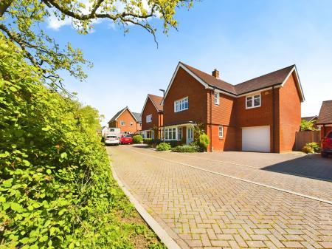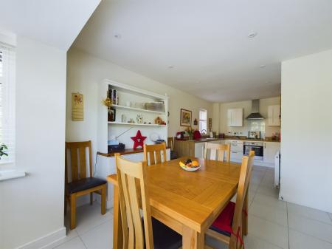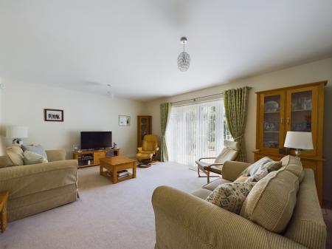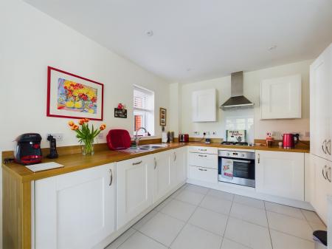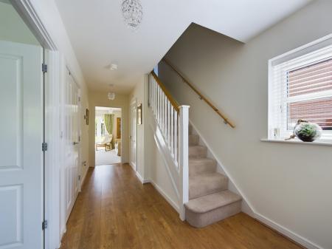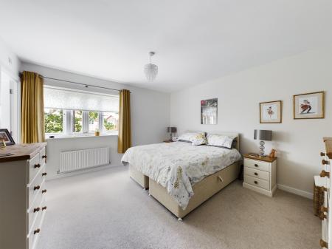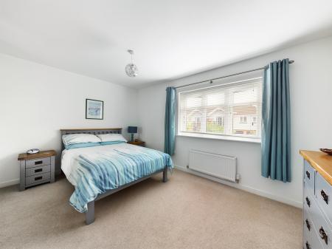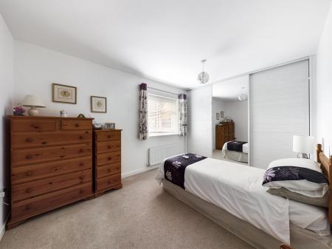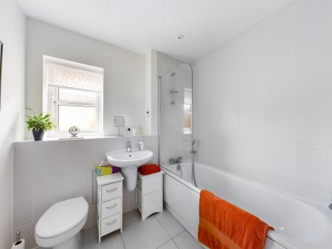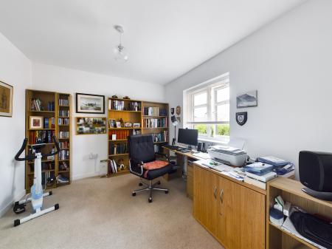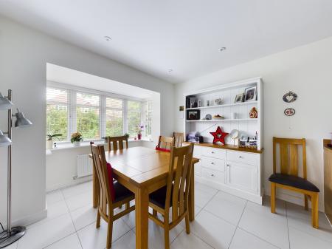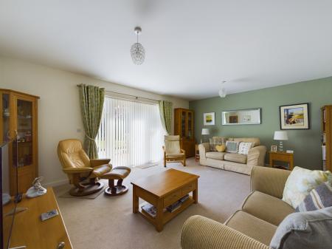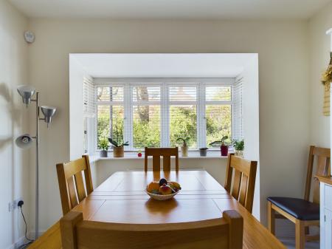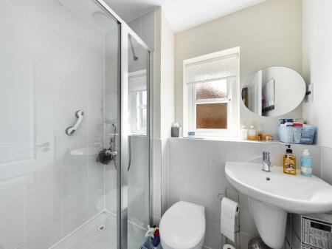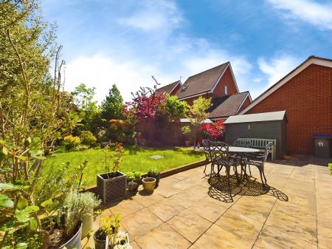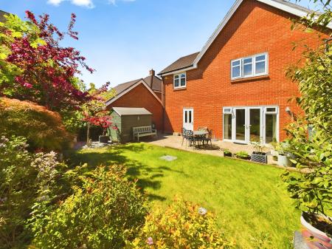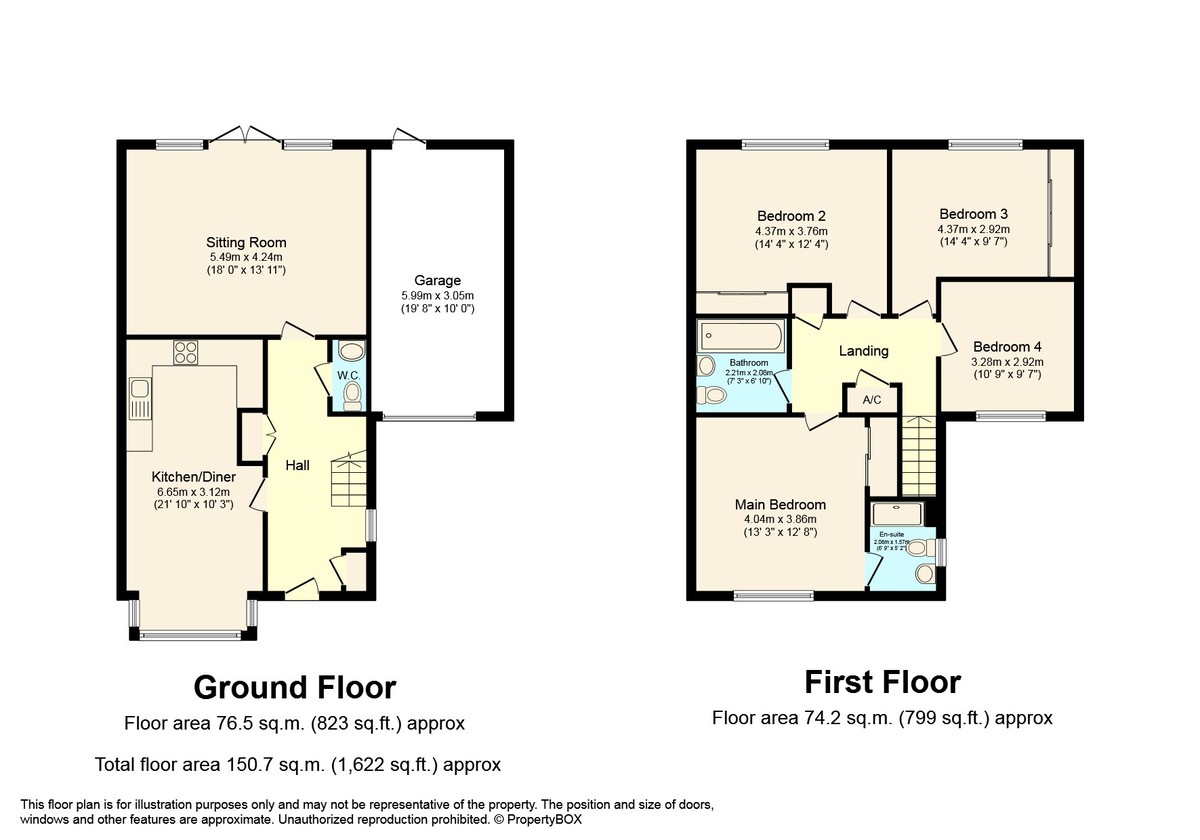- Four Double Bedrooms
- Ensuite
- Downstairs WC
- Garage
- Driveway parking
- Spacious Kitchen/Diner
- Separate Sitting Room
- Beautiful Rear Garden
- Popular Development
4 Bedroom Detached House for sale in Horsham
LOCATION This stunning modern home is set within a highly desirable position, within the popular Wickhurst Green development, easily accessible to Horsham's historic town centre, with its wealth of restaurants, coffee shops and both major retailers, including John Lewis, as well as numerous independent shops too. The property is also conveniently positioned, for access to major road networks, including the A23, A24 & A29 and Gatwick Airport. However, the property is also set close to The Downs Link, an historic former train line, that ran between Shoreham & Guildford, that is very popular both with walkers and cyclists, for its picturesque route, that connects a number of villages.
PROPERTY The front door opens into a light and airy Hallway that allows access to all rooms on the ground floor and houses the staircase. The Hallway provides the perfect place to remove coats and shoes before entering into the living space. The spacious Kitchen/Diner offers plenty of space for a dining table and provides you with a great social area, with the attractive feature of a large bay window flooding the room with natural light. The Kitchen itself is fitted with a range of floor and wall mounted units in matte white with plenty of work surface space. You will also find a range of fitted appliances built in. The Sitting Room is a very generous size and its square shape makes it a very flexible space for furniture placement, all while boasting glazed double doors opening out to the rear Garden. Completing the ground floor living space is the downstairs WC. Moving upstairs the vast Landing offers access to all Bedrooms and the family Bathroom. All four Bedrooms are double sizes with Bedrooms one, two and three all providing built in wardrobes, freeing up more floor space for additional furnishings. Bedroom four is still a generous size and provides ample space for free standing storage. The Main Bedroom also benefits from a modern Ensuite Shower Room complete with walk in shower cubicle, sink and toilet. Finally completing the accommodation is the family Bathroom boasting a white suite and a shower over the bath.
OUTSIDE The property is situated in an ideal location overlooking trees and greenery. To the front you will find a small front Garden and a pathway leading up to the front door, adjacent to this is the Driveway large enough for two cars that leads up to the electric garage doors. The Garage measures 19'8" x 10'0" and also has a door to the rear that leads out to the Garden. The stunning rear Garden offers a great outdoor space to enjoy with a generous patio area perfect for garden furniture which then leads to an expanse of lawn, all bordered by mature plants and shrubs. A side gate allows access out to the front of the property.
HALL
KITCHEN/DINER 21' 10" x 10' 3" (6.65m x 3.12m)
SITTING ROOM 18' 0" x 13' 11" (5.49m x 4.24m)
WC
LANDING
MAIN BEDROOM 13' 3" x 12' 8" (4.04m x 3.86m)
ENSUITE 6' 9" x 5' 2" (2.06m x 1.57m)
BEDROOM 2 14' 4" x 12' 4" (4.37m x 3.76m)
BEDROOM 3 14' 4" x 9' 7" (4.37m x 2.92m)
BEDROOM 4 10' 9" x 9' 7" (3.28m x 2.92m)
BATHROOM 7' 3" x 6' 10" (2.21m x 2.08m)
GARAGE 19' 8" x 10' 0" (5.99m x 3.05m)
ADDITIONAL INFORMATION
Tenure: Freehold
Estate Charge: £231.85 (February 2024 to January 2025)
Council Tax Band: F
AGENTS NOTE We strongly advise any intending purchaser to verify the above with their legal representative prior to committing to a purchase. The above information has been supplied to us by our clients/managing agents in good faith, but we have not necessarily had sight of any formal documentation relating to the above.
Important information
This is not a Shared Ownership Property
Property Ref: 57251_100430010106
Similar Properties
Ryecroft Meadow, Mannings Heath
4 Bedroom Detached House | £600,000
An extended detached house in a CUL-DE-SAC within this sought after village, offering FOUR GOOD BEDROOMS, a spacious Liv...
4 Bedroom Semi-Detached House | £595,000
A spacious FOUR DOUBLE BEDROOM home set just a SHORT WALK from HORSHAM TOWN CENTRE offering LARGE REAR GARDEN and OPEN K...
3 Bedroom Semi-Detached House | £575,000
NOT TO BE MISSED a fantastic THREE BEDROOM semi-detached home located in a SOUGHT AFTER location in WEST HORSHAM with a...
4 Bedroom Link Detached House | £615,000
An impressive FOUR BEDROOM, linked detached FAMILY HOME. Beautifully presented throughout boasting a LARGE GARDEN and a...
3 Bedroom Terraced House | £625,000
A superb BRAND NEW house set in this exclusive development of just 9 houses, built to a HIGH SPECIFICATION within a popu...
4 Bedroom Detached House | Offers in excess of £625,000
A superb FOUR BEDROOM detached house set in a POPULAR HORSHAM AREA with DRIVEWAY PARKING and INTEGRAL GARAGE in addition...
How much is your home worth?
Use our short form to request a valuation of your property.
Request a Valuation
