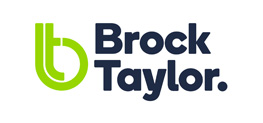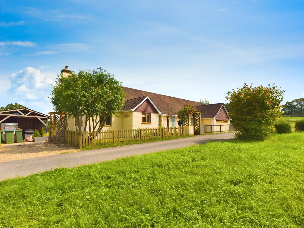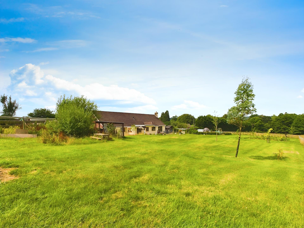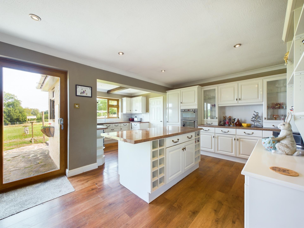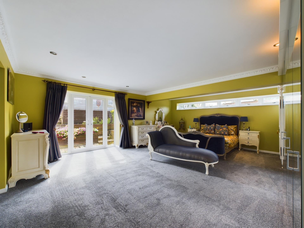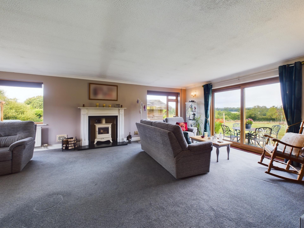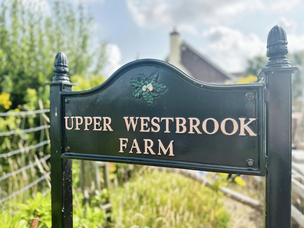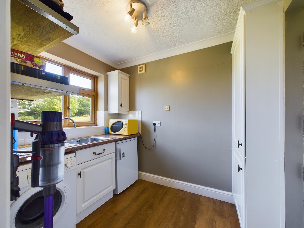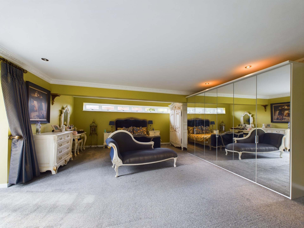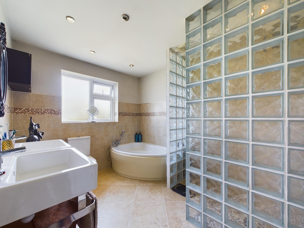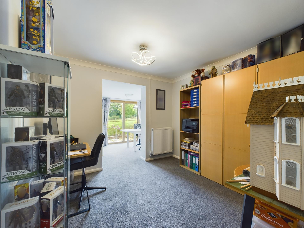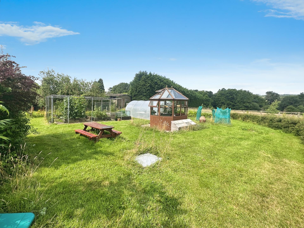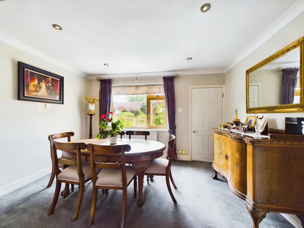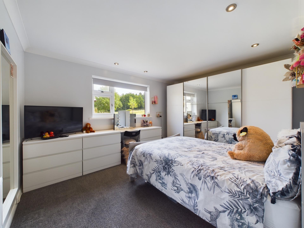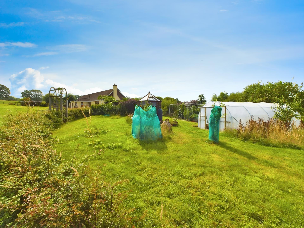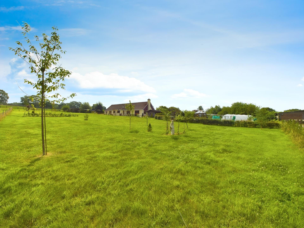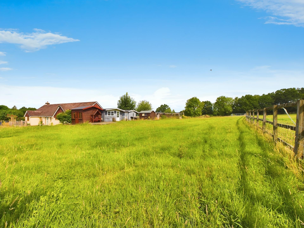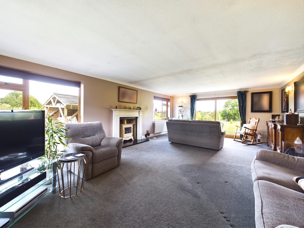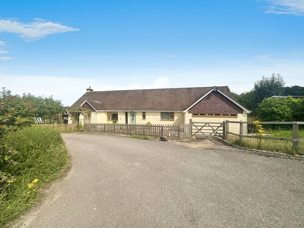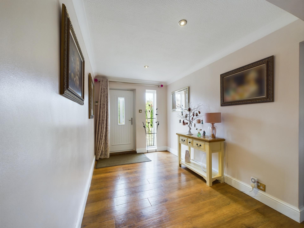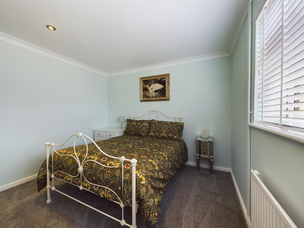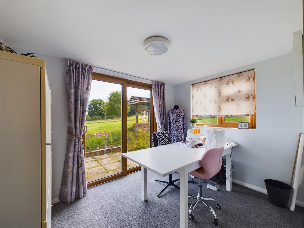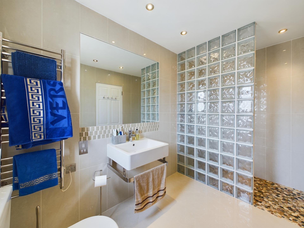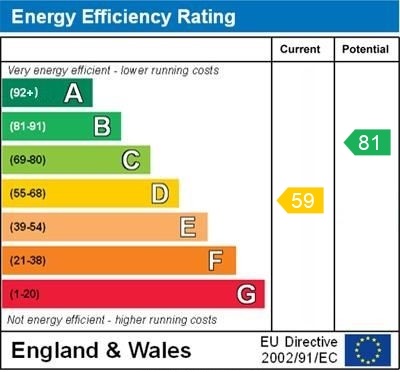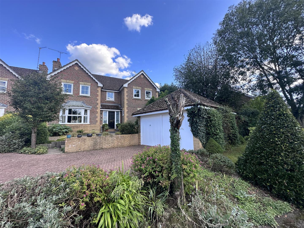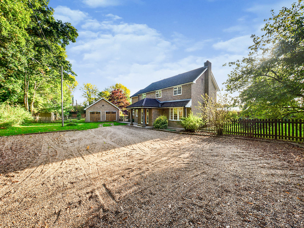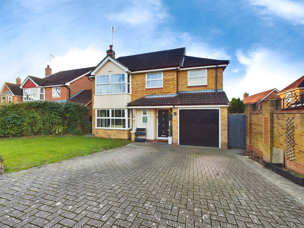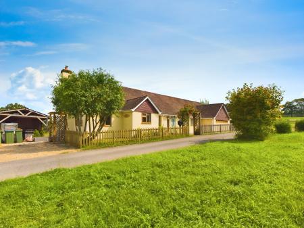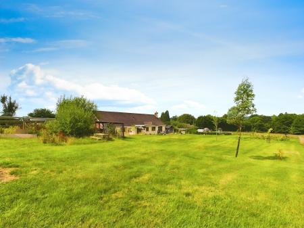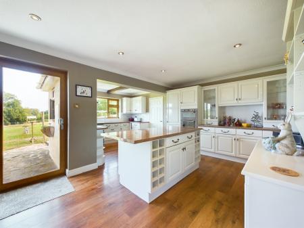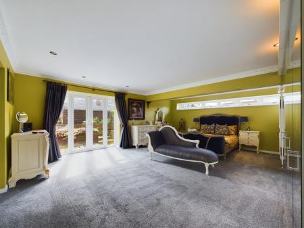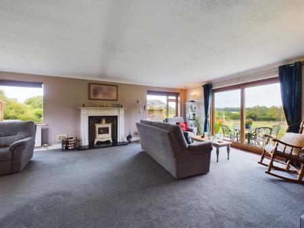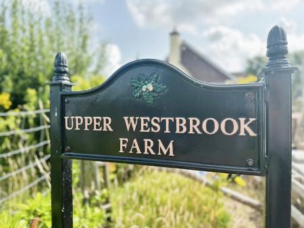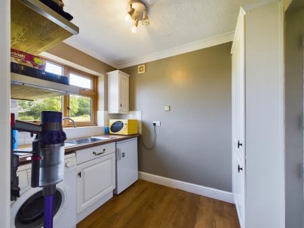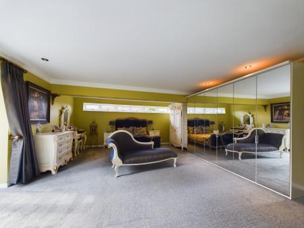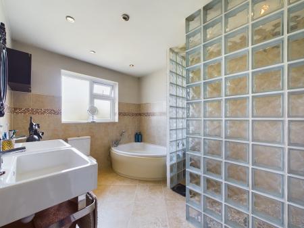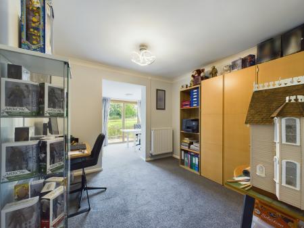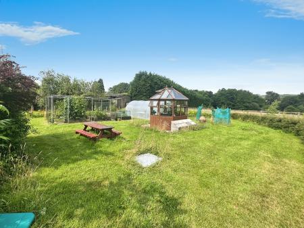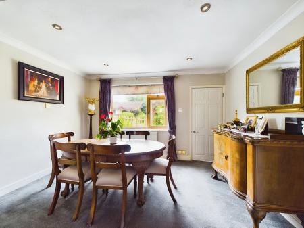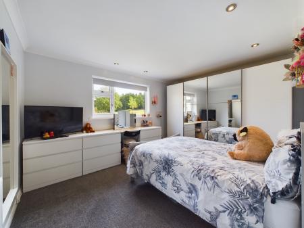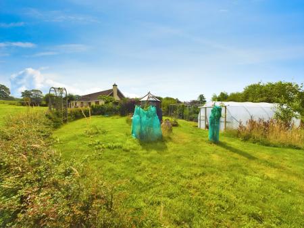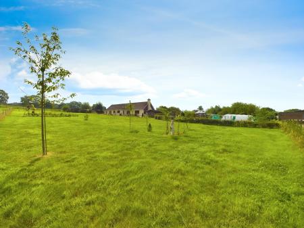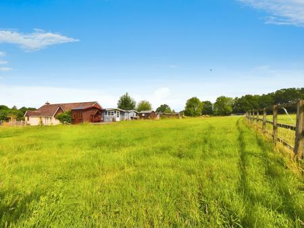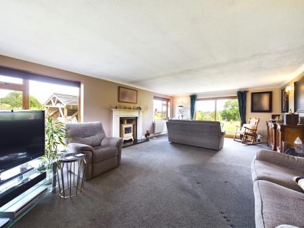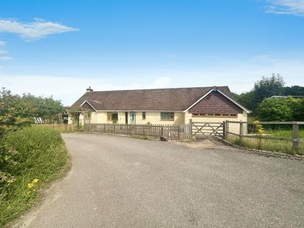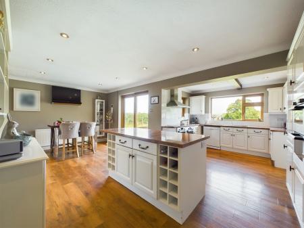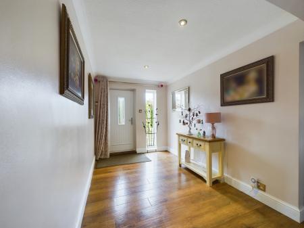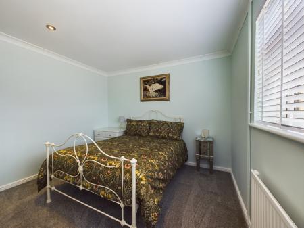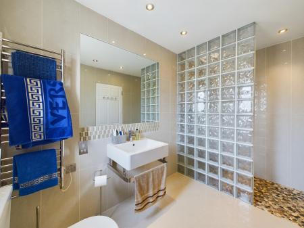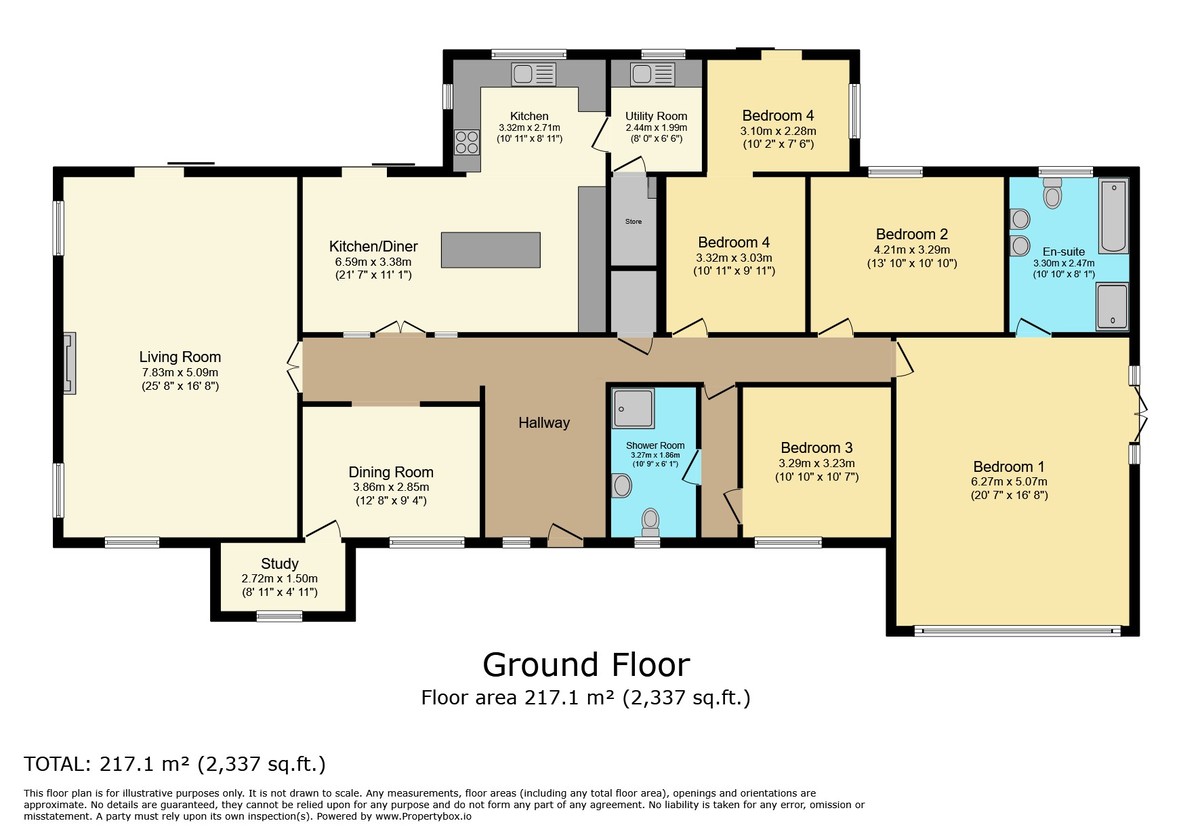- APPROX 2.5 ACRE PLOT
- POTENTIAL FOR SMALL HOLDING
- STUNNING OUTLOOK OVER COUNTRYSIDE
- TREBLE ASPECT LIVING ROOM
- SPACIOUS FITTED KITCHEN/DINING ROOM
- SUPERB MAIN BEDROOM SUITE
- RANGE OF OUTBUILDINGS
- FIELDS SUITABLE FOR EQUESTRIAN USE
- EXCELLENT POTENTIAL TO ENLARGE (STPP)
- FOUR BEDROOMS
4 Bedroom Detached Bungalow for sale in Horsham
LOCATION The property is delightfully positioned at the end of a small private lane, set off Bognor Road, that offers a delightful level of seclusion and privacy to the North West of Horsham. The location offers good access to a number of local villages, including Broadbridge Heath, where there is a large Tesco Extra, but also smaller villages, including Warnham, with its range of local shops and two popular pubs, The Sussex Oak & The Greets, with Rowhook, Kingsfold & Slinfold all a short drive away too. There are a number of schools in the area, that include Warnham C of E & Shelley primary schools, together with Pennthorpe Prep school, Farlington and Bohunt Secondary School. The property is well placed for easy access to Horsham's vibrant market town, with an extensive range of both independent shops and major retailers including John Lewis & Oliver Bonas. The town also boasts an Everyman Cinema, The Capitol Theatre and an extensive range of bars, pubs and restaurants.
ACCOMMODATION The property offers very spacious accommodation approached through a generous entrance hall, with excellent potential to further extend the property, or convert the cavernous loft (STPP). The living room is set at the western end of the building, and boasts a treble aspect, with far-reaching views over open fields and a feature fireplace with log burner. The adjacent kitchen/dining room, is equipped with an extensive range of fitted units, with a large central island and ample space for a table and chairs. There is also a separate utility & useful boiler/boot room. The property also offers a separate dining room and useful study, set opposite the kitchen. At the eastern end of the property there is a substantial main bedroom suite, extending to 20'7 (6.27m) x 16'8 (5.07m), with a large en suite bathroom. There are three further bedrooms, with an ideal guest/teenager suite with its own refitted shower room and bedroom, set off a private inner hallway.
OUTSIDE The property boasts a plot extending to almost 2.5 acres, set at the end of a private lane, with stunning views out across open countryside. To the side of the property is a driveway with off street parking, that leads to an adjacent timber garage/storage building, with the front garden enclosed by a combination of post and rail and picket fencing, with an additional parking area approached through a 5 bar gate. To the rear of the property there is a private patio area, set beside the living room, that leads to an open area of lawn. To the west of the bungalow is a poly tunnel, with frames and a greenhouse, that already produces a healthy crop. To the east of the property there are a series of timber outbuildings, former stables and additional buildings that could be used as home offices, a gym or hobby rooms. To the rear of the property there is a large field that is enclosed by fencing, that runs to the natural boundary of a tree line. The whole outside areas offer excellent scope for a smallholding, self-sufficiency, or to house a pony or horse.
ENTRANCE HALL
KITCHEN/DINER 21' 7" x 11' 1" (6.58m x 3.38m)
KITCHEN 10' 11" x 8' 11" (3.33m x 2.72m)
UTILITY ROOM 8' 0" x 6' 6" (2.44m x 1.98m)
LIVING ROOM 25' 8" x 16' 8" (7.82m x 5.08m)
DINING ROOM 12' 8" x 9' 4" (3.86m x 2.84m)
STUDY 8' 11" x 4' 11" (2.72m x 1.5m)
BEDROOM 1 20' 7" x 16' 8" (6.27m x 5.08m)
ENSUITE 10' 10" x 8' 1" (3.3m x 2.46m)
BEDROOM 2 13' 10" x 10' 10" (4.22m x 3.3m)
BEDROOM 3 10' 10" x 10' 7" (3.3m x 3.23m)
SHOWER ROOM 10' 9" x 6' 1" (3.28m x 1.85m)
BEDROOM 4 10' 11" x 9' 11" (3.33m x 3.02m)
BEDROOM 4 10' 2" x 7' 6" (3.1m x 2.29m)
ADDITIONAL INFORMATION
Tenure: Freehold
Council Tax Band: G
Property Ref: 57251_100430012381
Similar Properties
4 Bedroom Detached House | £875,000
A substantial double fronted detached house with a superb landscaped garden, that offers a high level of seclusion and e...
3 Bedroom Detached House | Offers Over £850,000
An EXTENDED Detached Family Home set on an impressive 0.63 ACRE PLOT in a rural location, boasting a REFITTED 32ft KITCH...
5 Bedroom Detached House | £795,000
A detached house set in a small CUL-DE-SAC, that has been extended to create FIVE BEDROOMS, en suite shower room, REFITT...
How much is your home worth?
Use our short form to request a valuation of your property.
Request a Valuation
