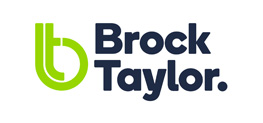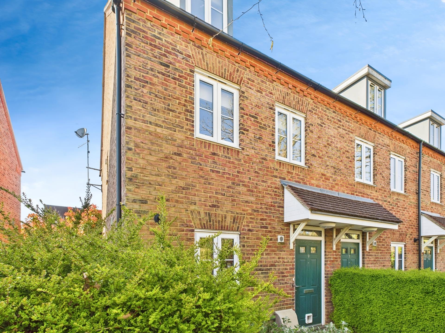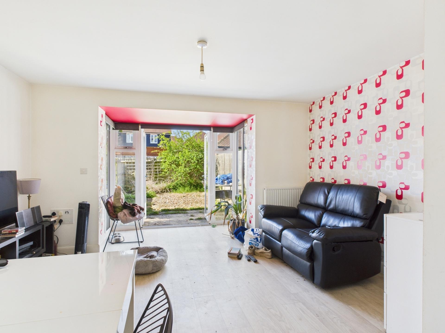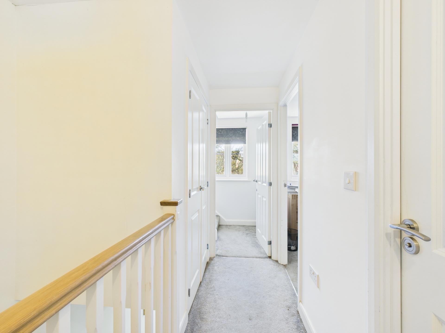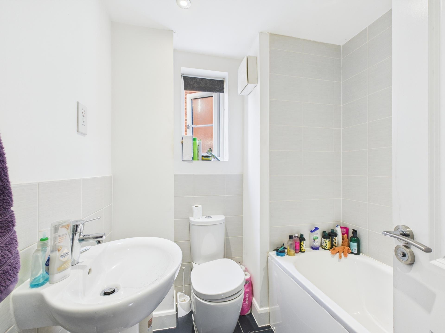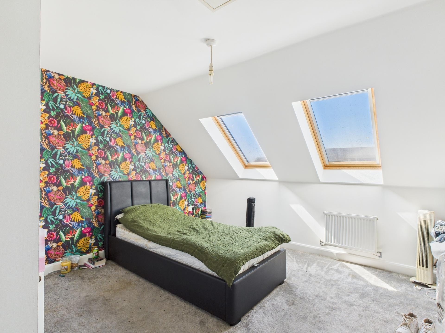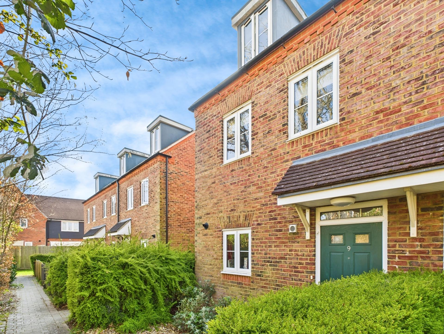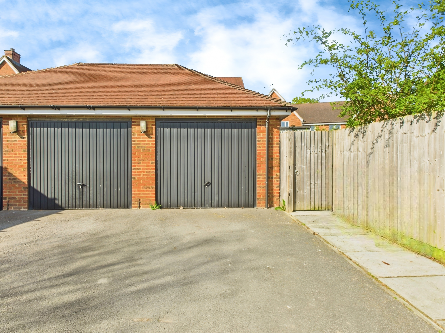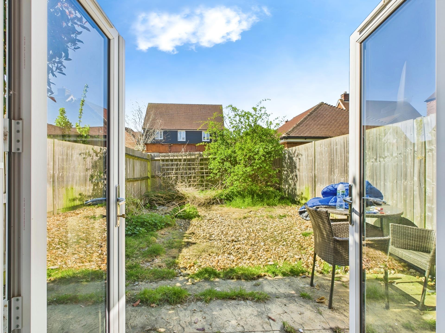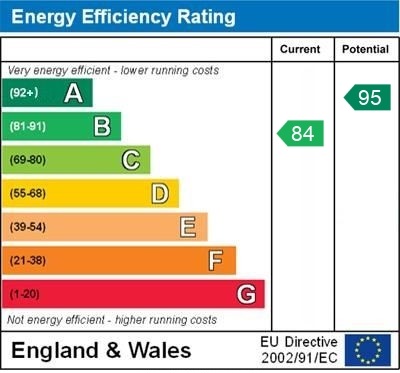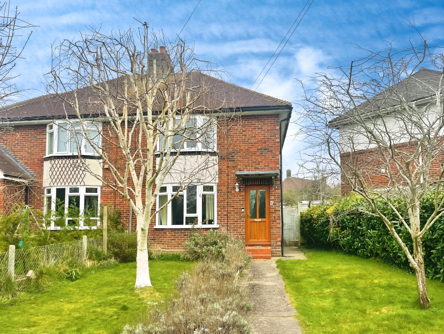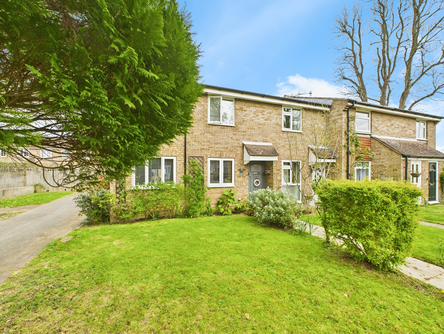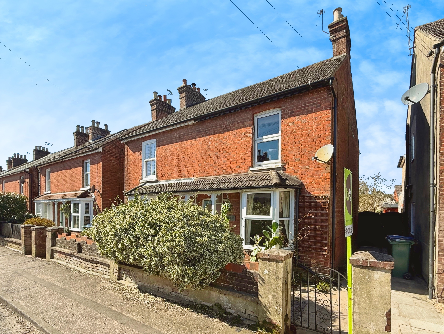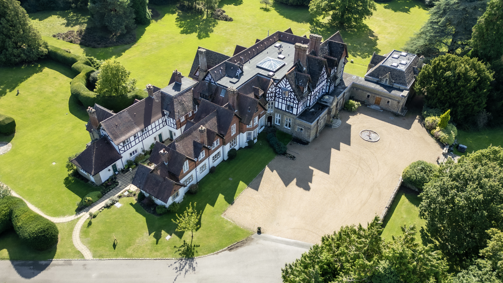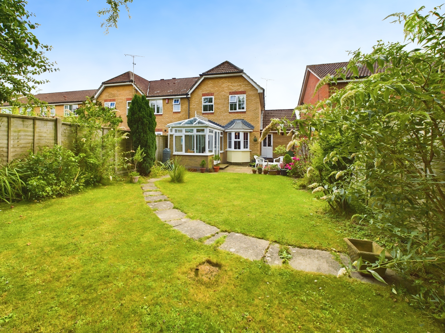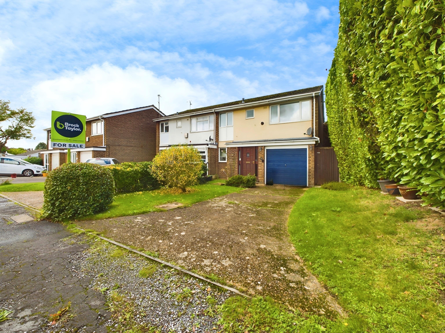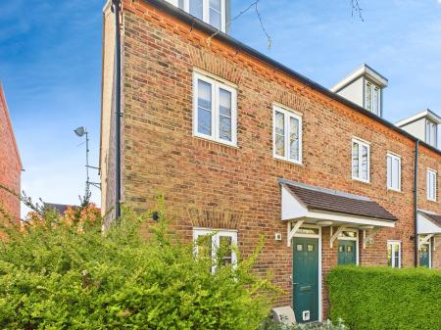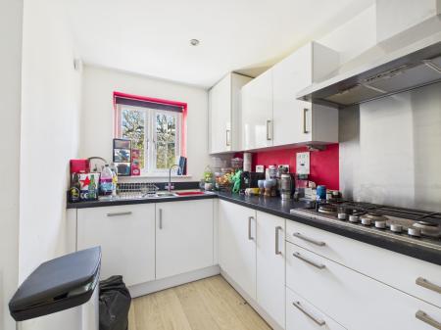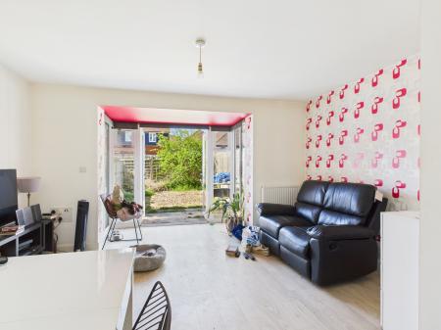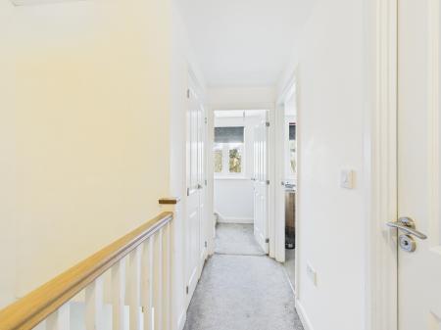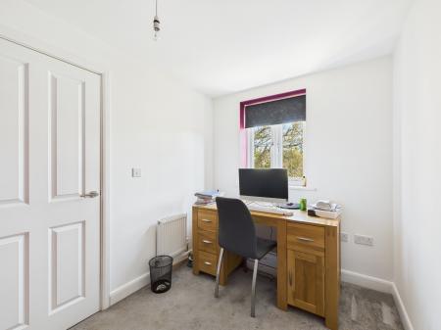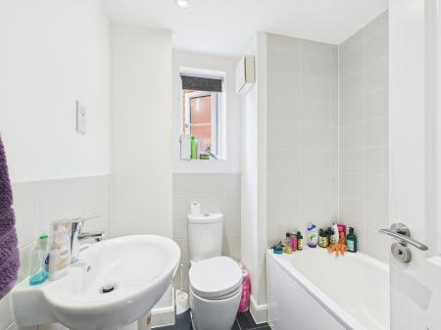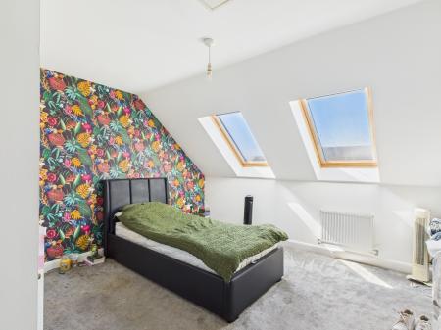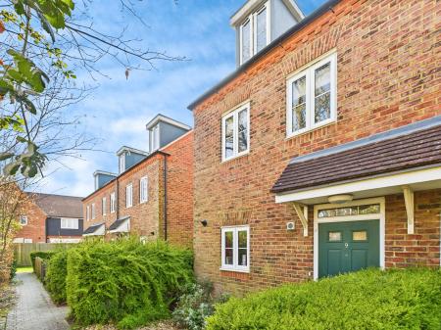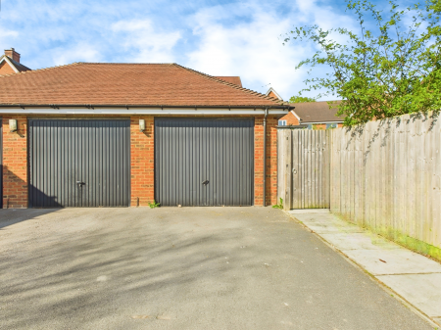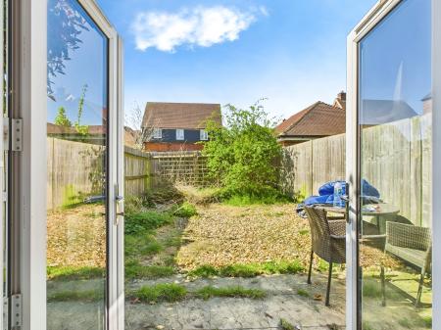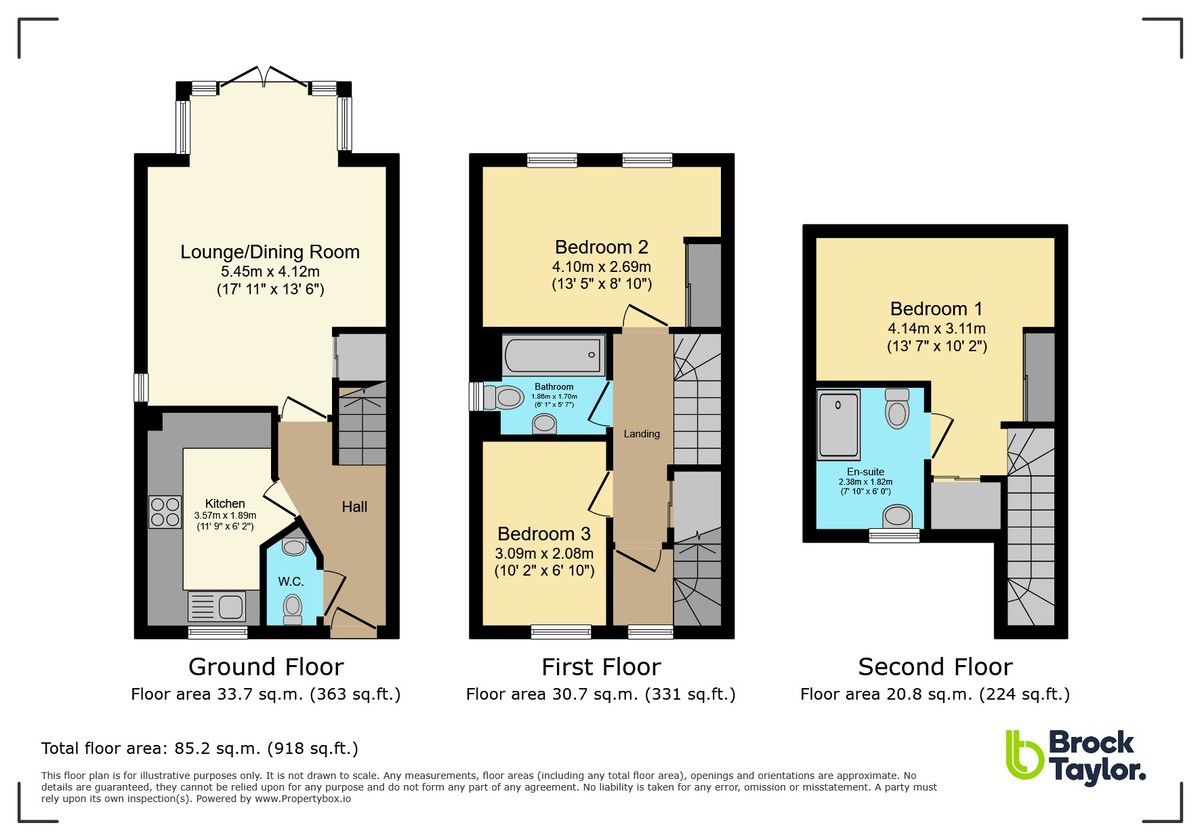- 3-BEDROOM END-OF-TERRACE FAMILY HOME LOCATED IN A QUIET CUL-DE-SAC
- MODERN KITCHEN WITH INTEGRATED APPLIANCES
- SPACIOUS LOUNGE/DINER WITH DIRECT ACCESS TO THE GARDEN
- THREE GENEROUSLY SIZED BEDROOMS, INCLUDING A LARGE MAIN BEDROOM WITH BUILT-IN WARDROBES
- EN SUITE TO MAIN BEDROOM
- PRIVATE REAR GARDEN WITH PATIO AREA - IDEAL FOR SUMMER BARBECUES & FAMILY TIME
- PARKING FOR MULTIPLE VECHICLES AND GARAGE, OFFERING EXCELENT STORAGE
- SUPERFAST BROADBAND AVAILABLE, IDEAL FOR HOME WORKING OR STREAMING
- CLOSE TO LOCAL SCHOOLS, SHOPS AND LEASURE CENTRE
- EXCELLENT TRANSPORT LINKS TO HORSHAM
3 Bedroom Townhouse for sale in Horsham
LOCATION Staples Close is situated in Broadbridge Heath, a suburb of Horsham in West Sussex. This residential area is characterized by modern housing, predominantly constructed after 1980. The neighbourhood offers a variety of amenities. Within a 0.5-mile radius, residents can find several food stores, including a Tesco Extra supermarket, The Southern Co-Operative convenience store, and Newbridge Nurseries. For commuters the main line station at Horsham (direct service to London Victoria) is a short drive or cycle ride away and the property offers good road access to Guildford (via the A281), the South Coast via the A24 or A23 and the M23 and Gatwick Airport. For families with children, there are several reputable schools in the vicinity. Shelley Primary School, rated 'Good' by Ofsted, is about 800 meters from Staples Close The nearest secondary school, Tanbridge House School, is approximately 1 kilometre from the address and holds an 'Outstanding' Ofsted rating. This school is the primary choice for many families in the area due to its strong academic reputation and comprehensive extracurricular offerings.
PROPERTY This charming end-of-terrace town house offers an ideal family home with a blend of modern comforts and practical living space. Located in a tucked-away position, yet conveniently close to transport links, schools, a leisure centre, and scenic countryside walks, this property is perfectly situated for easy family living. Upon entry, you'll find a welcoming entrance hall with access to a handy cloakroom. The kitchen (11'9 x 6'2) is well-equipped with integrated appliances and sleek white units, offering plenty of storage and preparation space for home cooking. The heart of the home is the spacious lounge/dining room (18'0 into bay x 13'6 at widest point), which is perfect for family gatherings. Patio doors lead out to a manageable front and rear garden, with a lovely patio area for outdoor entertaining. On the first floor, you'll find bedroom 3 (10'2 x 6'10), a comfortable room, and a family bathroom (6'1 x 5'7), both of which are well-sized for family use. The second bedroom (13'5 into fitted wardrobes x 8'10) also offers ample space and storage. The top-floor master bedroom (13'7 at widest point x 10'2) boasts the added luxury of an en-suite shower room (7'10 x 6'0), providing privacy and convenience. Don't miss the chance to view this delightful family home in a peaceful, yet central location.
GARDEN AND OUTSIDE SPACE A highlight of this property is the private rear garden, offering a tranquil space to unwind. The garden is fully enclosed, making it safe and secure for children or pets, and provides plenty of space for outdoor dining, gardening, or simply enjoying the sunshine. For added convenience, the property comes with an integral garage (19'11 x 10'0) and off-road parking, making it perfect for busy families. The property offers a wonderful opportunity for both outdoor and indoor living, providing a balanced lifestyle with comfort and practicality. Its excellent location provides easy access to local amenities, transport links, and well-regarded schools, making this the perfect choice for those seeking a blend of comfort and practicality.
HALL
KITCHEN 11' 9" x 6' 2" (3.58m x 1.88m)
LOUNGE/DINER 17' 11" x 13' 6" (5.46m x 4.11m)
WC 5' 7" x 2' 9" (1.7m x 0.84m)
LANDING
BEDROOM 2 13' 5" x 8' 10" (4.09m x 2.69m)
BEDROOM 3 10' 2" x 6' 10" (3.1m x 2.08m)
BATHROOM 6' 1" x 5' 7" (1.85m x 1.7m)
BEDROOM 1 13' 7" x 10' 2" (4.14m x 3.1m)
ENSUITE 7' 10" x 6' 0" (2.39m x 1.83m)
ADDITIONAL INFORMATION
Tenure: Freehold
Council Tax Band: D
Property Ref: 57251_100430012947
Similar Properties
3 Bedroom Semi-Detached House | Offers Over £425,000
A well presented SEMI DETACHED HOUSE with DRIVEWAY PARKING for 1-2 cars, THREE BEDROOMS, with an EN SUITE SHOWER ROOM, s...
3 Bedroom End of Terrace House | £420,000
A stunning modernised END OF TERRACE THREE BEDROOM home set in a POPULAR LOCATION offering ALLOCATED PARKING and spaciou...
2 Bedroom Semi-Detached House | £420,000
A CHARACTER semi detached house within a FEW MINUTES WALK OF HORSHAM STATION, with two double bedrooms, FEATURE FIREPLAC...
Roffey Park , Forest Road, Colgate
2 Bedroom Ground Maisonette | £429,999
A superb CHARACTER APARTMENT, set in a Victorian mansion in an idyllic location close to HORSHAM. The property oozes wit...
3 Bedroom End of Terrace House | £435,000
THREE BEDROOM end of terrace house situated in a POPULAR NORTH HORSHAM development. The property boasts a generous LOUNG...
3 Bedroom Semi-Detached House | £440,000
An EXTENDED spacious THREE DOUBLE BEDROOM semi-detached home set in WALKING DISTANCE to Horsham TOWN & STATION offering...
How much is your home worth?
Use our short form to request a valuation of your property.
Request a Valuation
