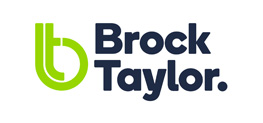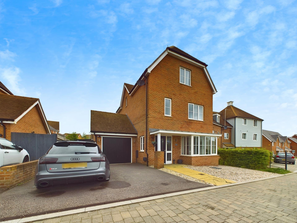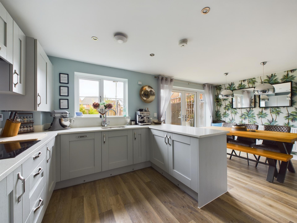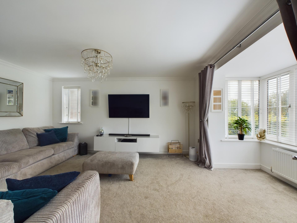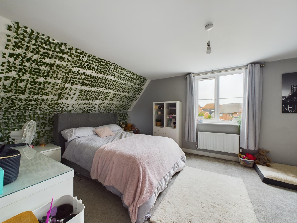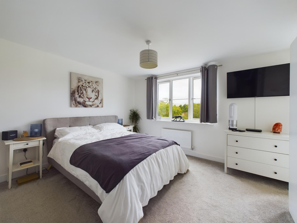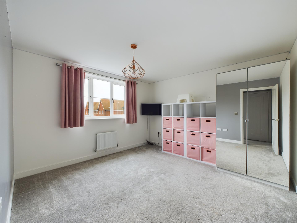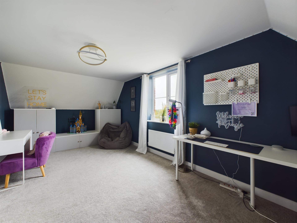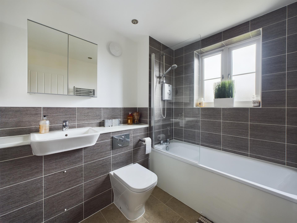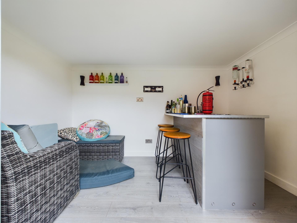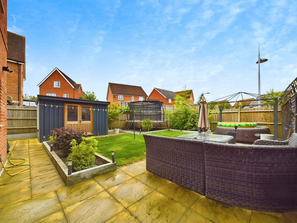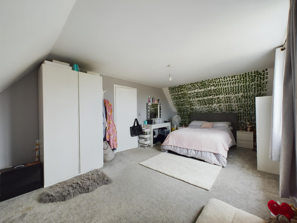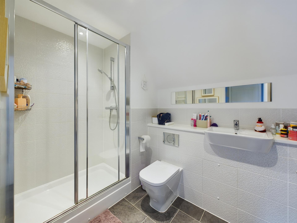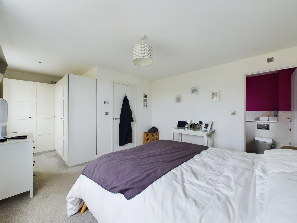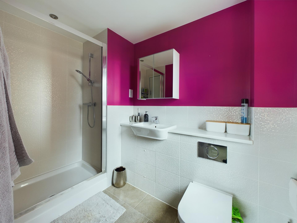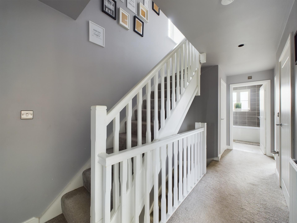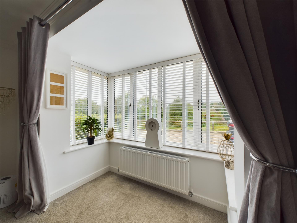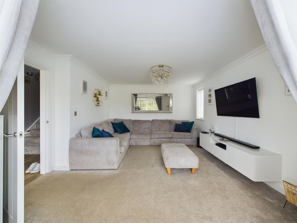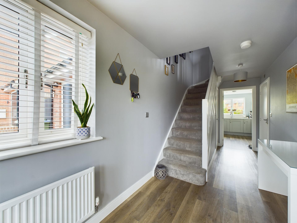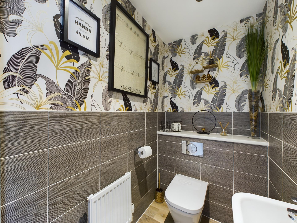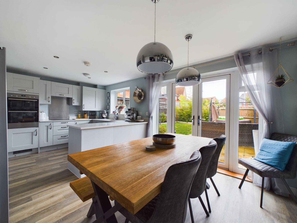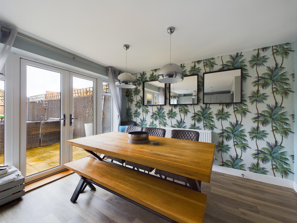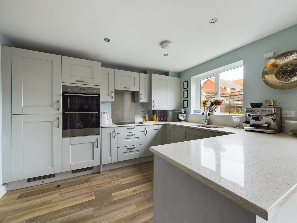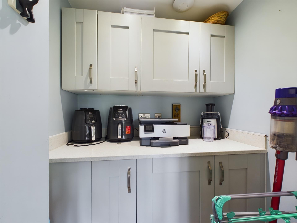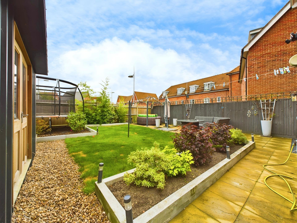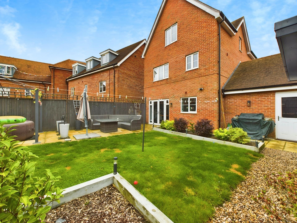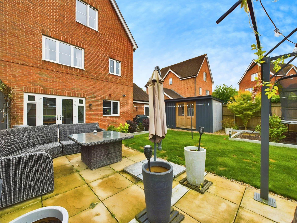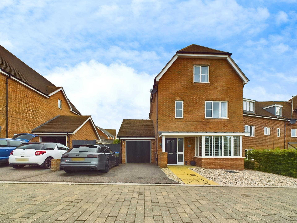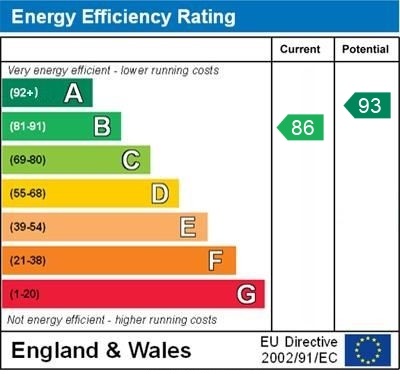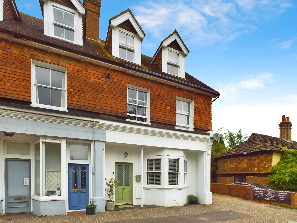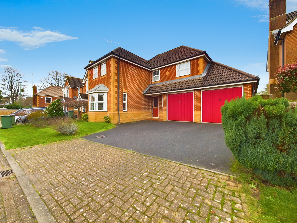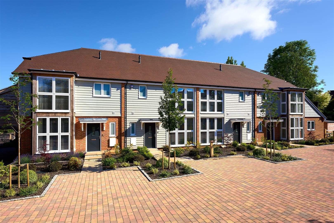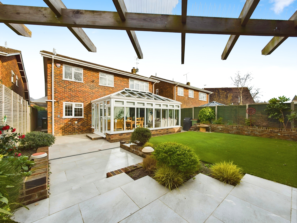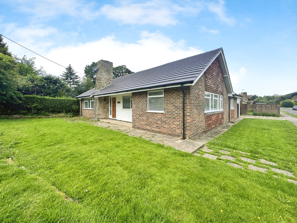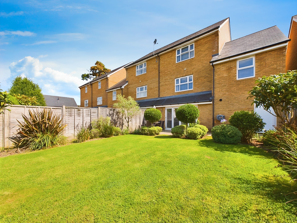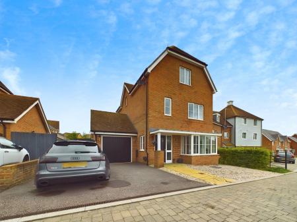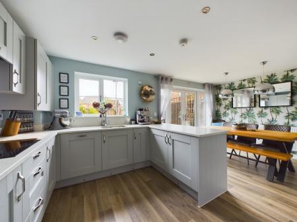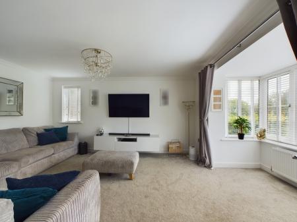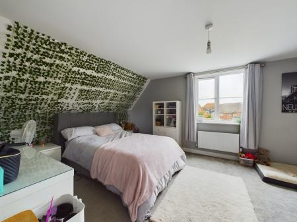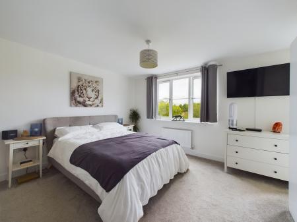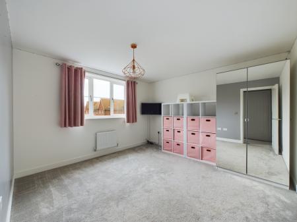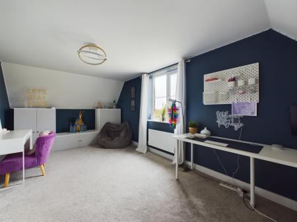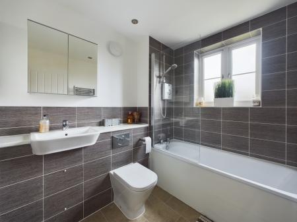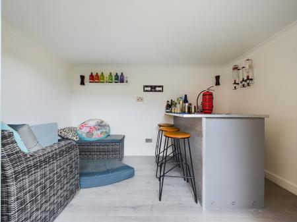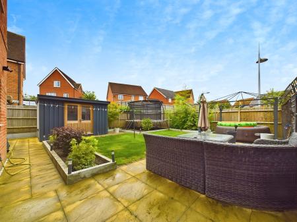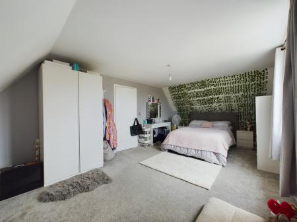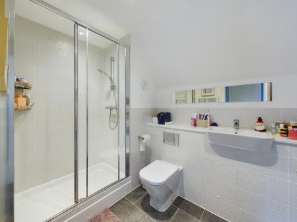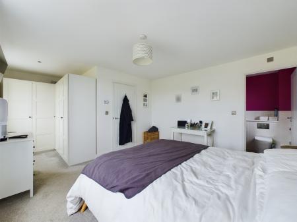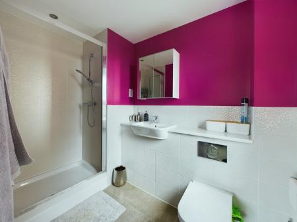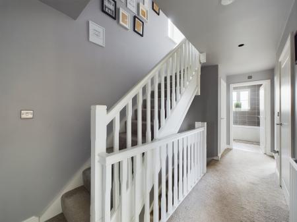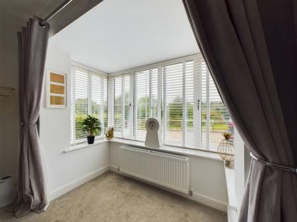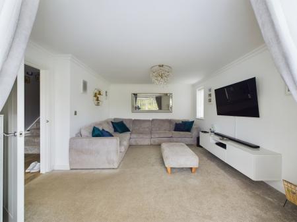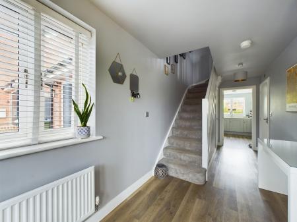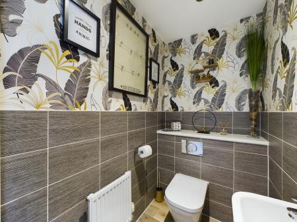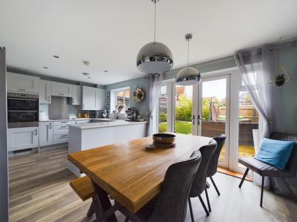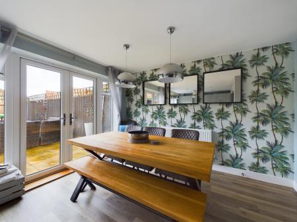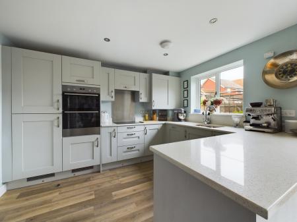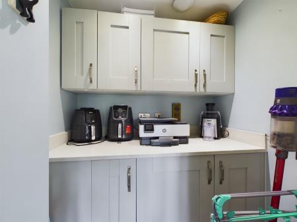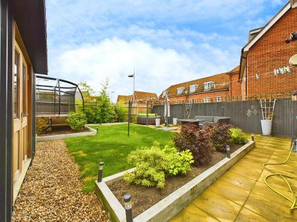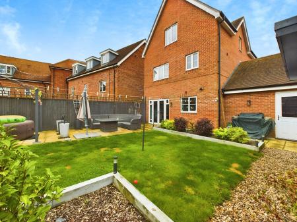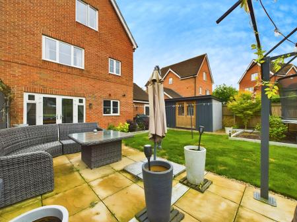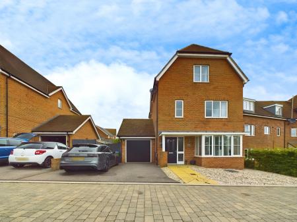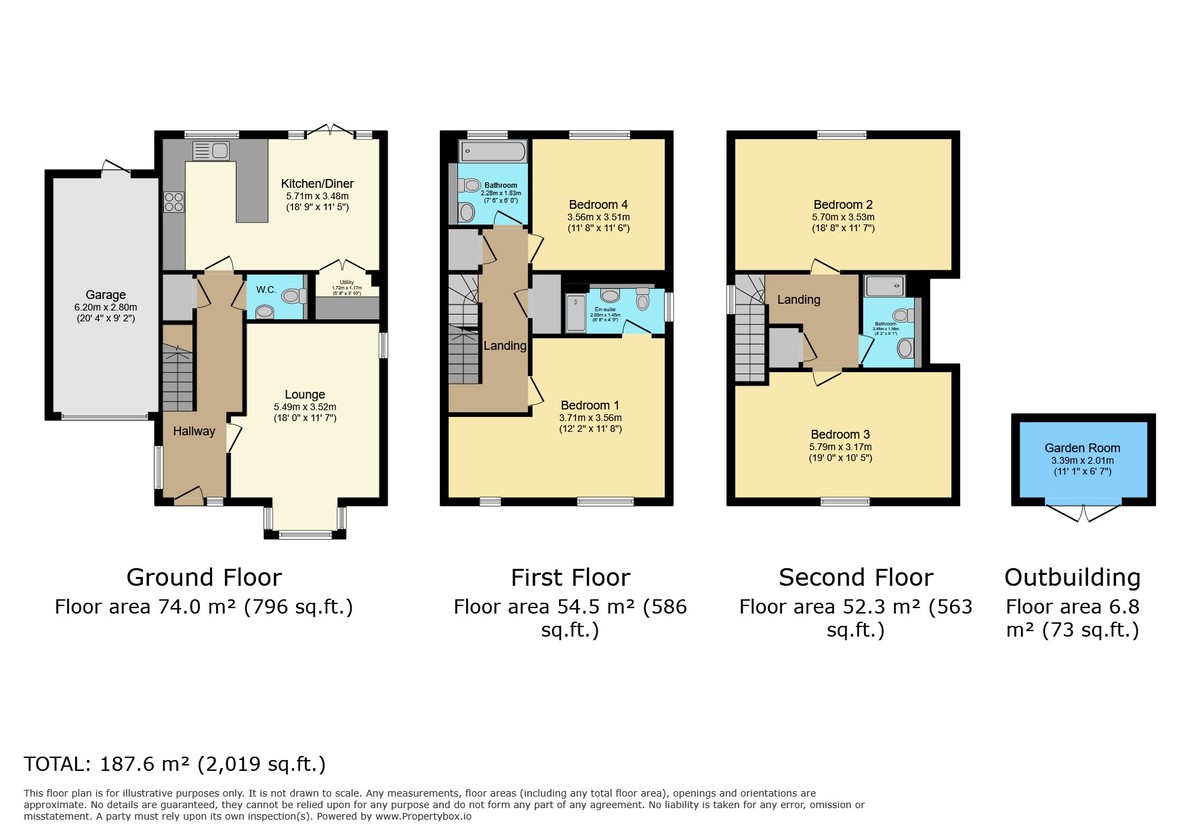- Four Spacious Double Bedrooms
- Ensuite to Main Bedroom
- Two Additional Bathrooms
- Downstairs WC
- Generous Kitchen/Diner
- Utility Room
- Separate Lounge
- Garden Room/Bar
- Garage
- Driveway Parking
4 Bedroom Detached House for sale in Horsham
LOCATION This property is situated in the new Kilnwood Vale development, offering easy access to both Horsham and Crawley whilst also boasting immediate access to the A264 for Gatwick and M23/M25 to London. Just over 5 miles from this stunning property is Horsham town, which offers a comprehensive range of shopping, sporting and leisure facilities including The Capitol Theatre and Horsham Park. Also within easy reach is Crawley town centre with its extensive shopping facilities, range of restaurants and varied leisure facilities. Both Horsham and Crawley offer fast and frequent services into London Victoria, London Bridge, Gatwick Airport and the south coast. In addition, there are a number of local amenities including Cottesmore Golf & Country Club with two highly regarded golf courses plus other sports facilities, Cottesmore Prep School and the Holmbush Inn.
PROPERTY We are delighted to present this immaculate, detached property that is currently listed for sale. This remarkable home is perfectly tailored to suit the needs of a family, with its unique features and favourable location.
Upon entering the property, you are greeted by a welcoming entrance hall, which leads to a spacious reception room. This lounge boasts a bay window, offering plenty of natural light, creating a light and airy atmosphere. There is ample space for family gatherings or to simply relax and unwind after a long day. The property also features a downstairs WC for convenience.
The property showcases a stylish, open-plan kitchen/diner. Bathed in natural light, this generous room is equipped with modern appliances, plenty of work surface for meal preparations, and ample storage. The room also has access to a utility room, offering additional convenience. The dining space is perfect for family meals or entertaining guests. From here, you can access the garden, which further extends the property's living space.
The property is laid out over three floors and comprises of four bedrooms. The main bedroom is located on the first floor and offers an en-suite bathroom. This room is a spacious double, flooded with natural light and provides enough space for a dressing area. Also on the first floor, you'll find another double bedroom, which is equally spacious and filled with natural light. The second floor hosts two large double bedrooms, all offering ample space for comfort.
The property boasts three bathrooms. The first-floor bathroom features a bath with shower and a window, while the second-floor bathroom offers a modern shower cubicle. The master bedroom benefits from an en-suite with a shower cubicle and a window.
OUTSIDE Outside, the property impresses with its driveway parking leading up to the attached garage. The garage has a door leading to the garden, which can also be accessed via a side gate. The rear garden is beautifully laid to lawn with patio areas for seating. There is also a cabin in the garden currently used as an outside bar area, perfect for those summer gatherings.
The property is ideally located with public transport links and schools nearby, making it a convenient location for families. In your free time, you can enjoy the nearby parks, perfect for family outings or leisurely walks.
In conclusion, this property is a haven of tranquility and modern living. Its unique features, such as its layout over three floors, combined with its convenient location, make it an ideal home for a family. We strongly recommend arranging a viewing to truly appreciate what this property has to offer.
HALLWAY
LOUNGE 18' 0" x 11' 7" (5.49m x 3.53m)
KITCHEN/DINER 18' 9" x 11' 5" (5.72m x 3.48m)
UTILITY ROOM 5' 8" x 3' 10" (1.73m x 1.17m)
WC
LANDING
BEDROOM 1 12' 2" x 11' 8" (3.71m x 3.56m)
ENSUITE 8' 8" x 4' 9" (2.64m x 1.45m)
BEDROOM 4 11' 8" x 11' 6" (3.56m x 3.51m)
BATHROOM 7' 6" x 6' 0" (2.29m x 1.83m)
LANDING
BEDROOM 2 18' 8" x 11' 7" (5.69m x 3.53m)
BEDROOM 3 19' 0" x 10' 5" (5.79m x 3.18m)
BATHROOM 8' 2" x 5' 1" (2.49m x 1.55m)
GARAGE 20' 4" x 9' 2" (6.2m x 2.79m)
GARDEN ROOM 11' 1" x 6' 7" (3.38m x 2.01m)
ADDITIONAL INFORMATION
Tenure: Freehold
Council Tax Band: G
Important information
This is not a Shared Ownership Property
Property Ref: 57251_100430011824
Similar Properties
3 Bedroom Semi-Detached House | £650,000
Offering RICH HISTORY this spacious THREE DOUBLE BEDROOM home offers TWO RECEPTION ROOMS and LARGE KITCHEN and THREE ENS...
4 Bedroom Detached House | Offers in excess of £625,000
A superb FOUR BEDROOM detached house set in a POPULAR HORSHAM AREA with DRIVEWAY PARKING and INTEGRAL GARAGE in addition...
3 Bedroom Terraced House | £625,000
A superb BRAND NEW house set in this exclusive development of just 9 houses, built to a HIGH SPECIFICATION within a popu...
4 Bedroom Detached House | Guide Price £675,000
An impressive FOUR BEDROOM detached home set in a SOUGHT AFTER LOCATION boasting a LANDSCAPED GARDEN, GARAGE and SPACIOU...
4 Bedroom Detached Bungalow | £680,000
A fantastic MODERNISED DETACHED bungalow boasting FOUR BEDROOMS on a LARGE PLOT with GARAGE and DRIVEWAY PARKING offered...
5 Bedroom Townhouse | £685,000
A spacious FIVE BEDROOM home with flexible living space offering ENSUITE and a LARGE LOUNGE DINER while benefiting from...
How much is your home worth?
Use our short form to request a valuation of your property.
Request a Valuation
