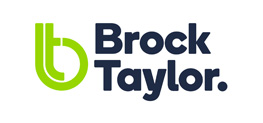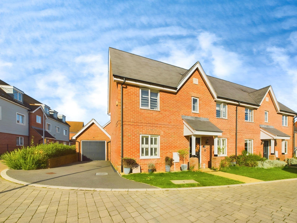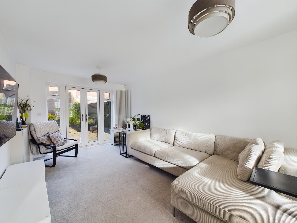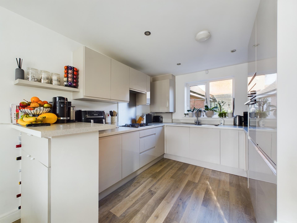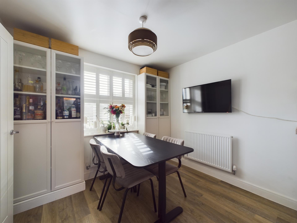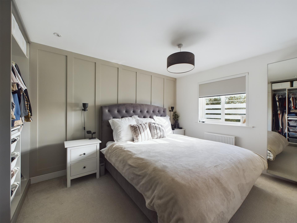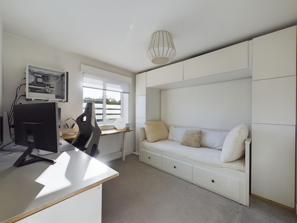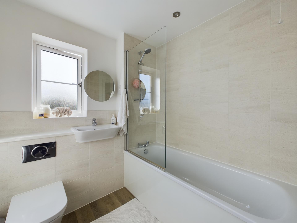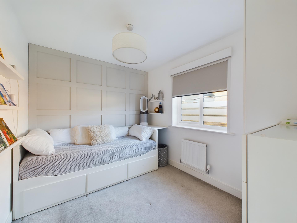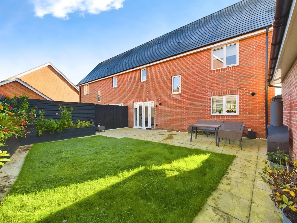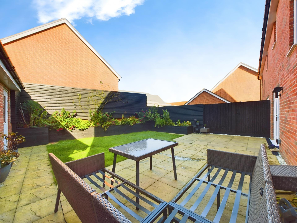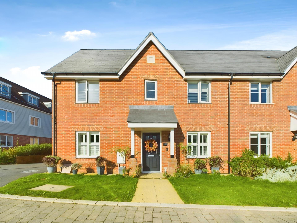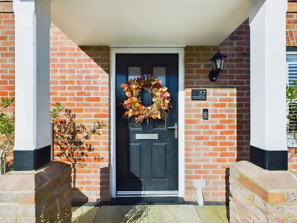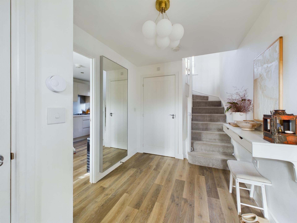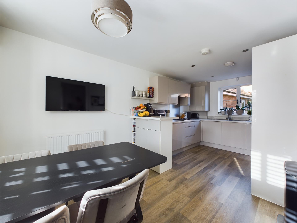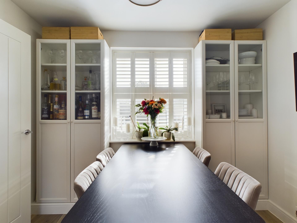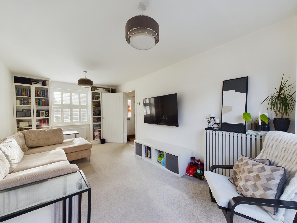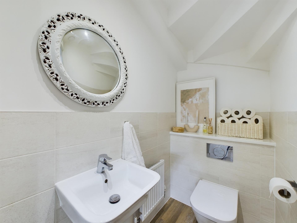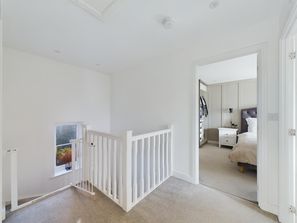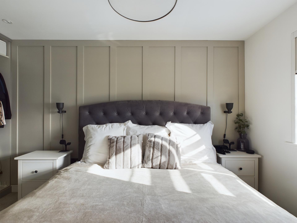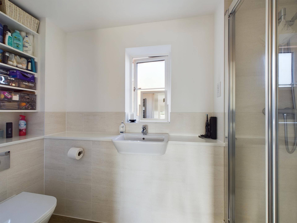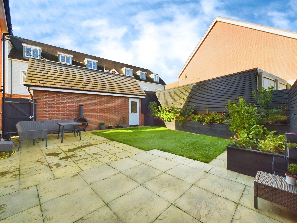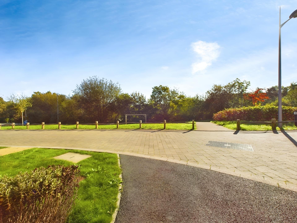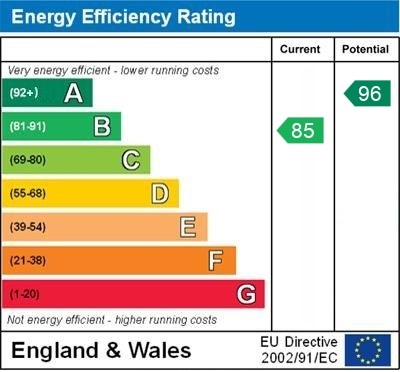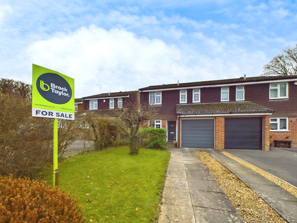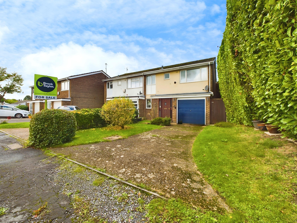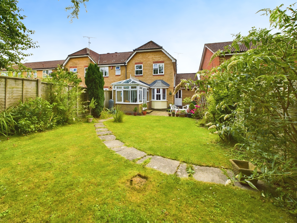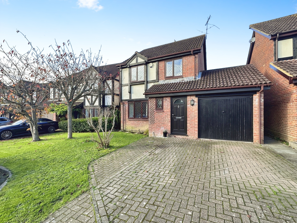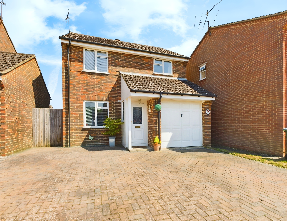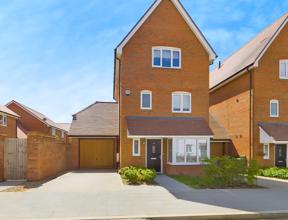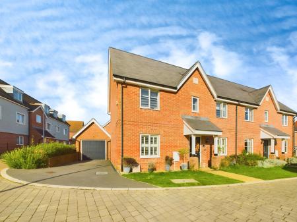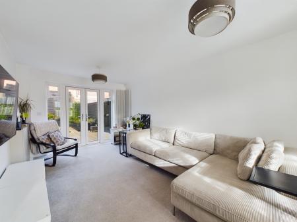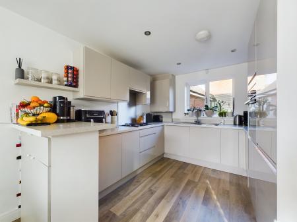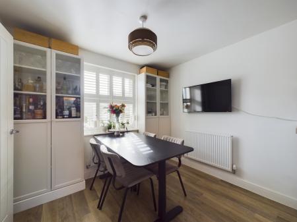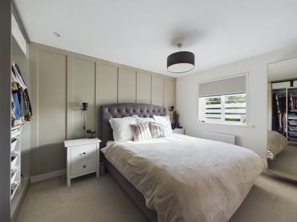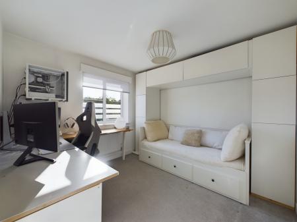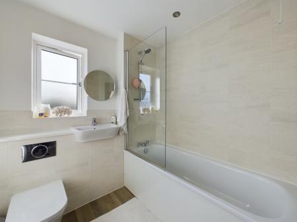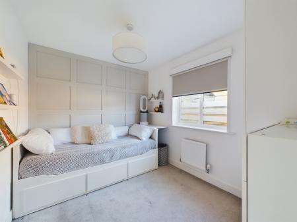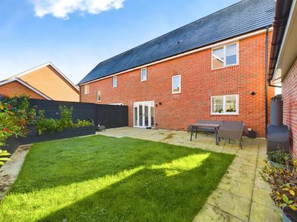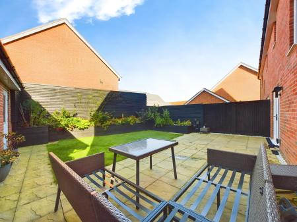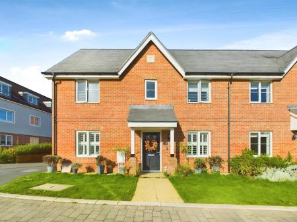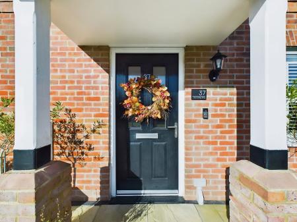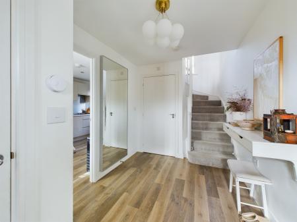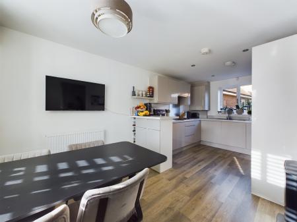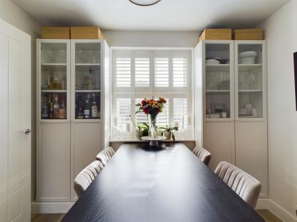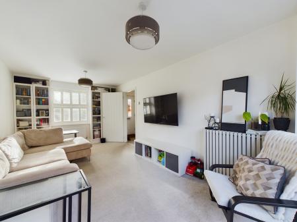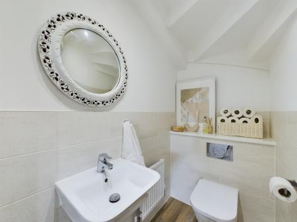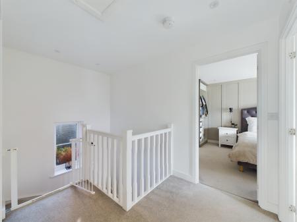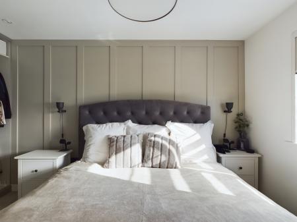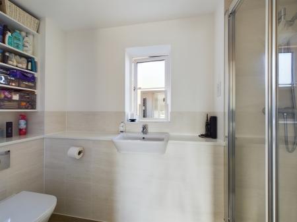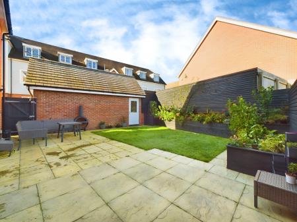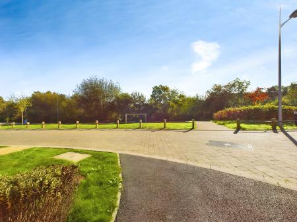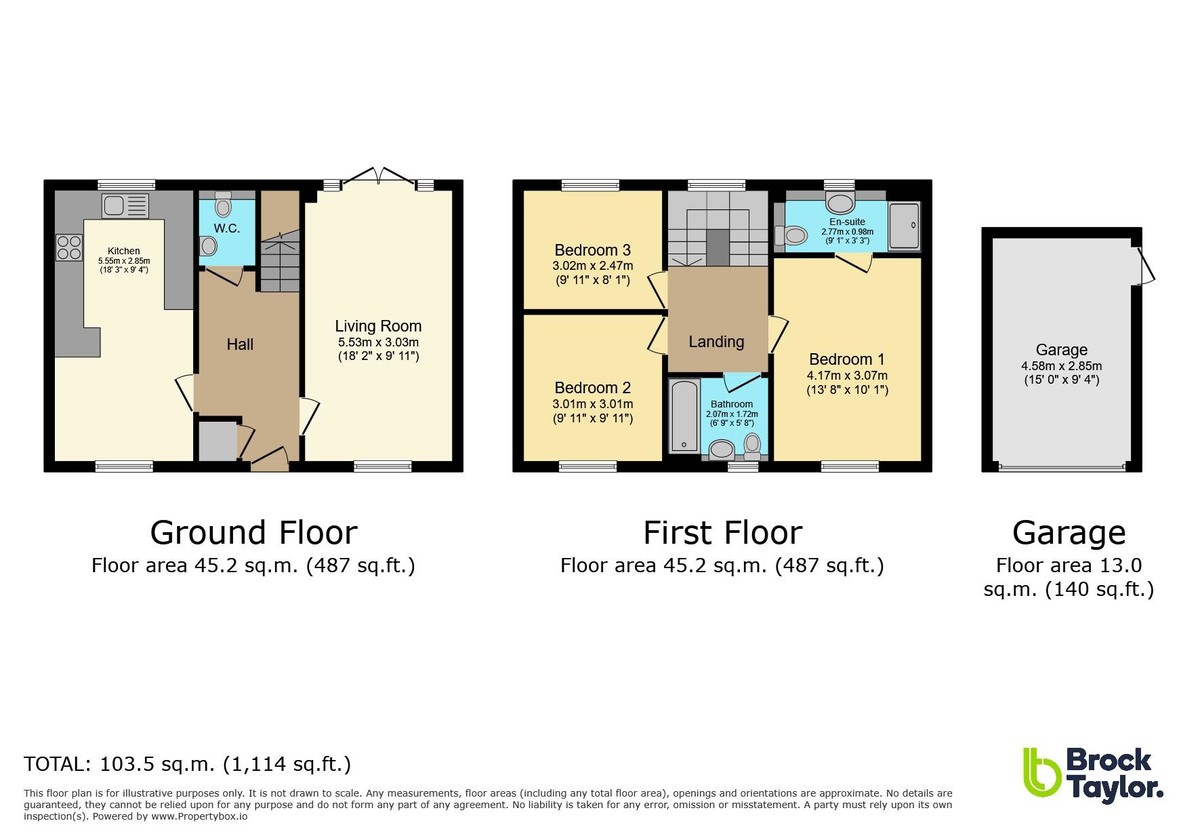- Three Double Bedrooms
- Ensuite to Main Bedroom
- Family Bathroom
- Spacious Living Room
- Modern Kitchen/Diner
- Downstairs WC
- Generous Entrance Hall
- Garage & Driveway
- Well Presented Rear Garden
- Beautifully Decorated Throughout
3 Bedroom Semi-Detached House for sale in Horsham
GUIDE PRICE £450,000 - £465,000
LOCATION This superb property is situated in the new Kilnwood Vale development, offering easy access to both Horsham and Crawley whilst also boasting immediate access to the A264 for Gatwick and M23/M25 to London. Just over 5 miles from this stunning property is Horsham town, which offers a comprehensive range of shopping, sporting and leisure facilities including The Capitol Theatre and Horsham Park. Also within easy reach is Crawley town centre with its extensive shopping facilities, range of restaurants and varied leisure facilities. Both Horsham and Crawley offer fast and frequent services into London Victoria, London Bridge, Gatwick Airport and the south coast. In addition, there are a number of local amenities including Cottesmore Golf & Country Club with two highly regarded golf courses plus other sports facilities, Cottesmore Prep School and the Holmbush Inn.
PROPERTY Presenting an immaculate semi-detached house for sale, ideally suited for families and offering a host of modern features throughout. This exquisite property boasts a spacious entrance hall, which sets the tone for the rest of the well-proportioned spaces within the house. The property is beautifully decorated throughout, lending it a warm and inviting atmosphere.
The house comprises one generously sized reception room with a garden view and direct access to the garden. This space can serve as a living room where families can gather and spend quality time. It is bathed in natural light and provides an open and airy setting that is perfect for relaxation.
The kitchen is fitted with modern appliances and features ample work surfaces and plenty of storage. Complete with a dining area, the kitchen is ideal for both everyday family meals and entertaining guests. With its double aspect, the kitchen is a bright and welcoming space where cooking becomes a delight.
The property benefits from three double bedrooms, each radiating a sense of spaciousness. The main bedroom offers an en-suite bathroom and is a haven of tranquillity. Bedroom 2 and bedroom 3 are also double rooms, filled with natural light, providing a serene space for rest.
There are two bathrooms in the property. The main bathroom features a bath with a shower, perfect for a relaxing soak after a long day, while the en-suite bathroom in the main bedroom has a shower cubicle, both complemented by a window for additional ventilation.
Finally, the property also benefits from a convenient downstiars WC.
OUTSIDE Outside, the property is equally impressive. To the front, there are views out to greenery, and a driveway to the side of the property provides parking for multiple cars, leading up to the garage. The garden has been tastefully modernised by the owners, with raised plant borders and stylish fencing.
The well-maintained garden offers an expanse of lawn and a patio area, perfect for garden furniture and outdoor entertainment. A side gate allows access to the rear garden, and a door from the garden also provides access into the garage.
In conclusion, this semi-detached house is an immaculate, beautifully decorated home that would be ideal for a family looking for a spacious and modern living environment. The property's unique features and well-thought-out design make it a compelling opportunity that should not be missed.
HALL
KITCHEN 18' 3" x 9' 4" (5.56m x 2.84m)
LIVING ROOM 18' 2" x 9' 11" (5.54m x 3.02m)
WC
LANDING
BEDROOM 1 13' 8" x 10' 1" (4.17m x 3.07m)
ENSUITE 9' 1" x 3' 3" (2.77m x 0.99m)
BEDROOM 2 9' 11" x 9' 11" (3.02m x 3.02m)
BEDROOM 3 9' 11" x 8' 1" (3.02m x 2.46m)
BATHROOM 6' 9" x 5' 8" (2.06m x 1.73m)
GARAGE
ADDITIONAL INFORMATION
Tenure: Freehold
Council Tax Band: D
Property Ref: 57251_100430012638
Similar Properties
3 Bedroom Semi-Detached House | £445,000
A spacious THREE DOUBLE BEDROOM home set in the POPULAR Hills Farm Lane development boasting DRIVEWAY PARKING and GARAGE...
3 Bedroom Semi-Detached House | £440,000
An EXTENDED spacious THREE DOUBLE BEDROOM semi-detached home set in WALKING DISTANCE to Horsham TOWN & STATION offering...
3 Bedroom End of Terrace House | £435,000
THREE BEDROOM end of terrace house situated in a POPULAR NORTH HORSHAM development. The property boasts a generous LOUNG...
3 Bedroom Detached House | Offers Over £480,000
A superb DETACHED HOUSE, set in a cul-de-sac, within a popular location. Features include THREE BEDROOMS, a spacious Liv...
3 Bedroom Detached House | £485,000
A superb DETACHED home boasting THREE BEDROOMS with an ENSUITE and FAMILY BATHROOM with SPACIOUS LIVING as well as GARAG...
4 Bedroom Detached House | Guide Price £500,000
A spacious 3-storey detached house set popular KILNWOOD VALE development, with NO ONWARD CHAIN, in good condition with l...
How much is your home worth?
Use our short form to request a valuation of your property.
Request a Valuation
