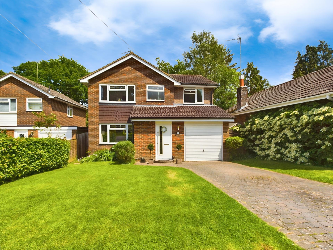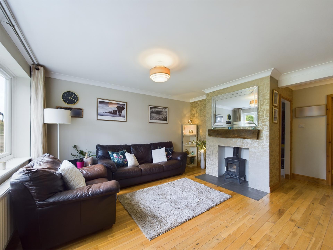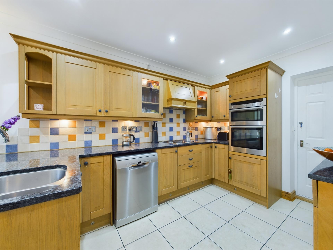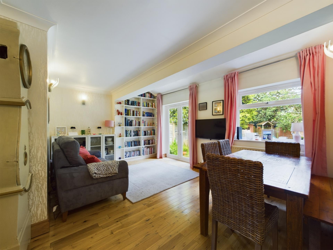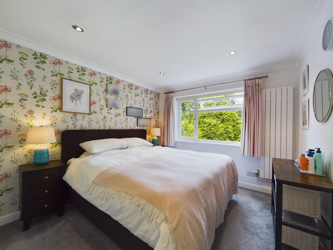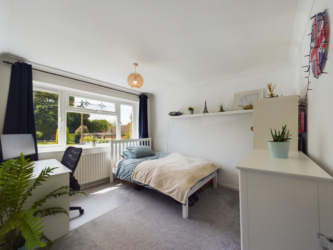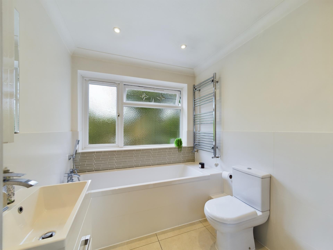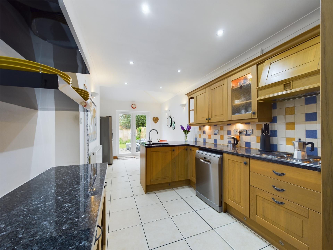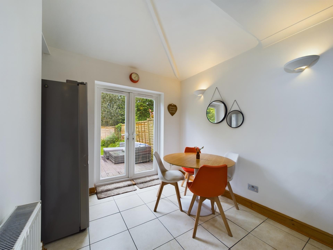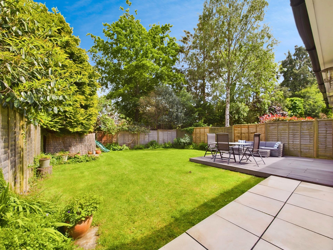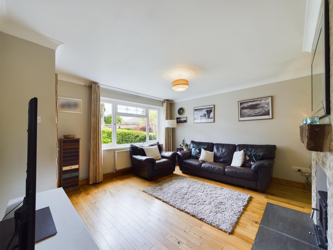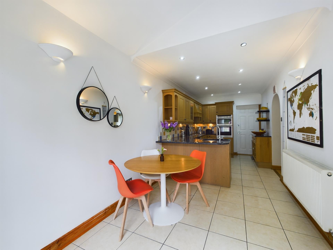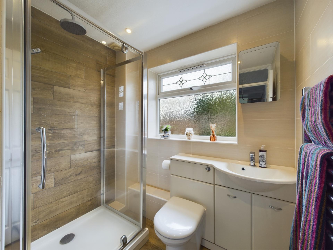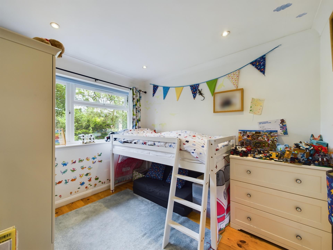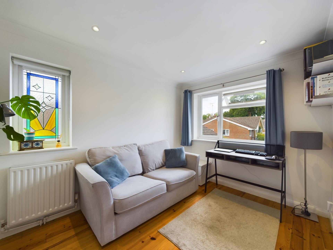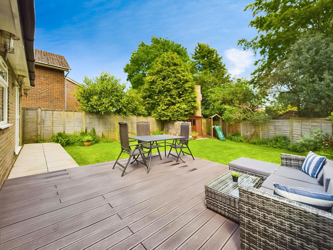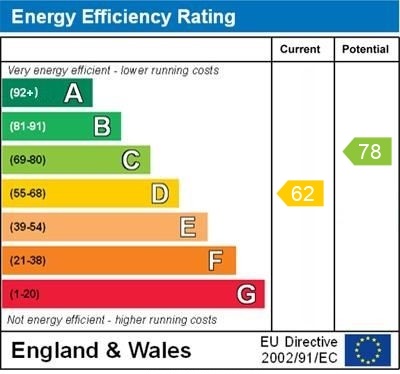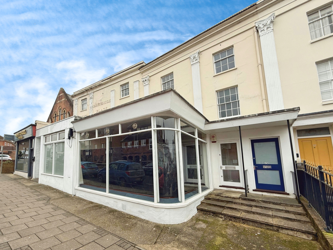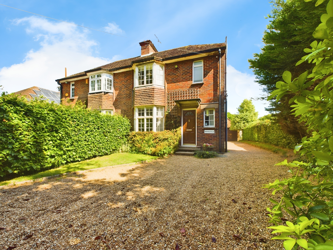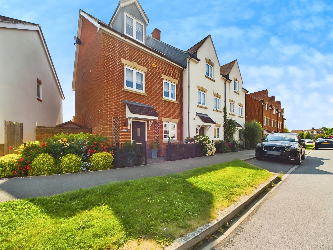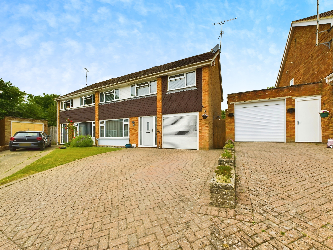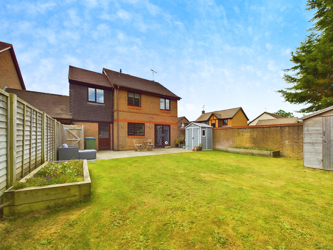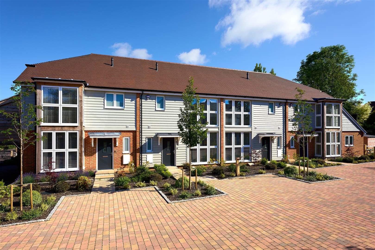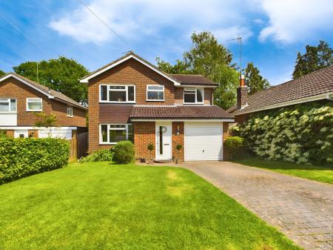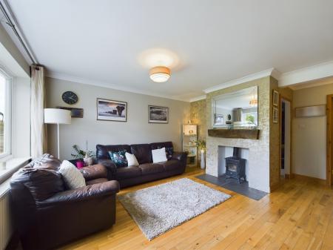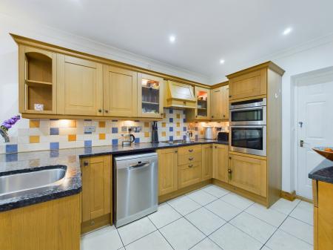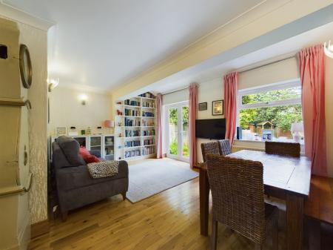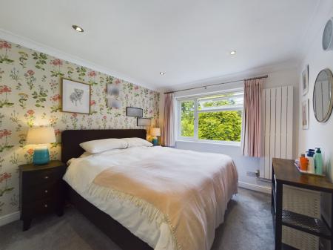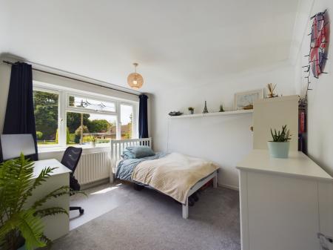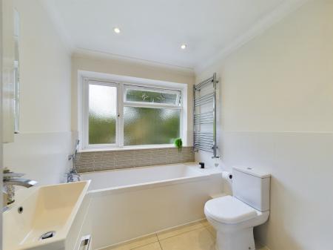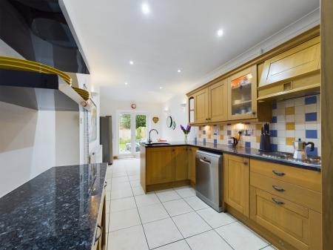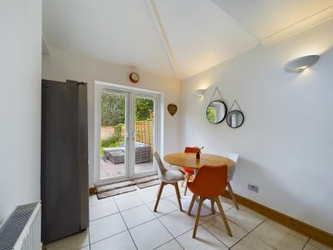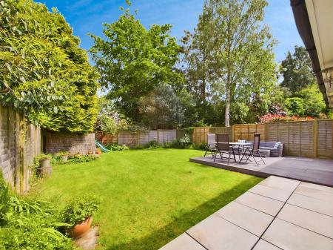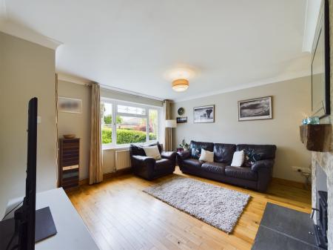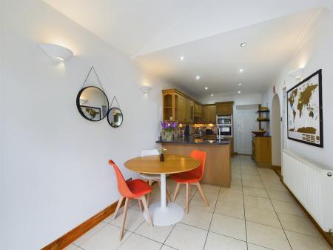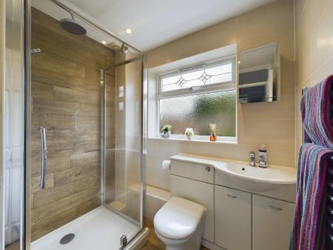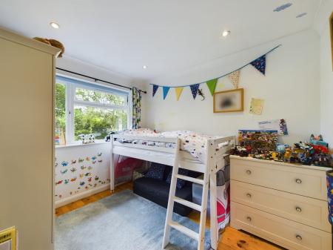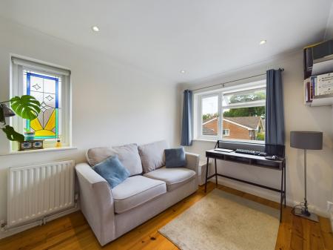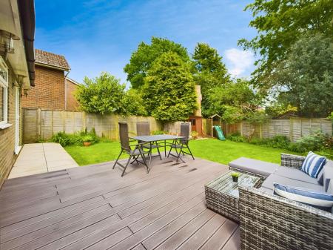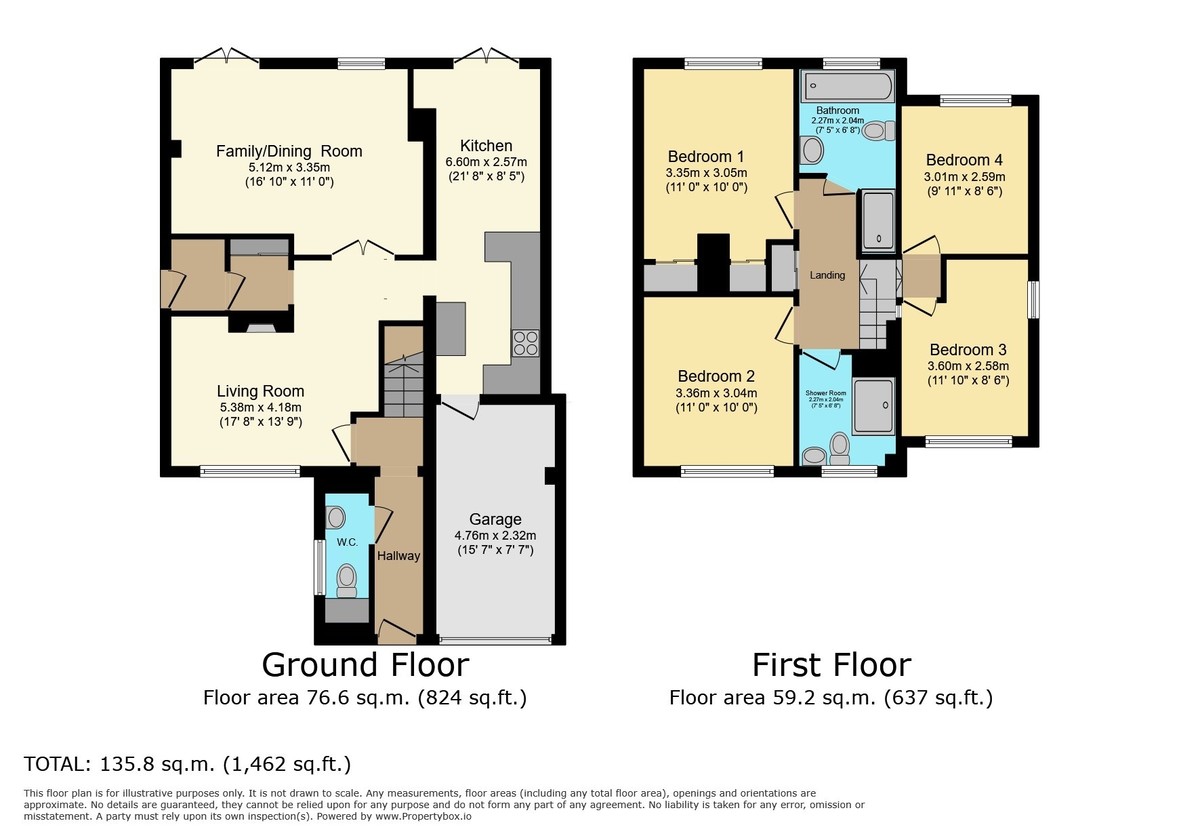- GUIDE PRICE £600-£620,000
- FOUR BEDROOMS
- EXTENDED KITCHEN/DINING ROOM
- LOG BURNER IN LIVING ROOM
- SOUGHT AFTER VILLAGE
- CUL-DE-SAC SETTING
- SEPARATE FAMILY/DINING ROOM
- DOWNSTAIRS CLOAKROOM
- BATHROOM WITH SEPARATE SHOWER
- ADDITIONAL SHOWER ROOM
4 Bedroom Detached House for sale in Horsham
LOCATION The property is set within a small cul-de-sac, in this popular leafy village, just over 2 miles outside Horsham town centre, with its extensive shopping facilities, including John Lewis, Oliver Bonas and a host of independent retailers. The town also features extensive bars and restaurants, an Everyman cinema and The Capitol Theatre, that hosts a diverse range of shows and comedians. There is a traditional Village Green, where "The Nutters" local cricket club regularly play and the prestigious Mannings Heath Golf & Wine Estate that also has both a restaurant and various bars. St Andrew's C of E primary school is a short drive from the village, with daily bus services transporting children there, in addition to both The Forest School & Millais. Horsham station is also a short drive, or bus ride, from the house, with a direct service to London Victoria (55 mins).
ACCOMMODATION The property offers generous accommodation, arranged over two floors, that has been extended to boast a spacious family home. The ground floor features a generous living room, with log burner, separate family/dining room, with French doors to the garden, a fitted kitchen, extending to over 21' (6.6m), with Shaker style units and ample space for a table, a downstairs cloakroom, and inner hallway with storage. On the first floor there is an attractive split-level landing, that leads to a generous main bedroom, with three further bedrooms, a contemporary bathroom, with an additional shower cubicle and a separate shower room.
OUTSIDE To the front of the house there is a double length driveway, that leads to an integral garage, with power and connecting door to the kitchen. There is also a good-sized area of lawn, with a mature flower bed and gated side access. The rear garden offers a good-level of seclusion, with a large composite decking platform set adjacent to the kitchen and extending out to provide ample space for outdoor furniture. There is an additional patio, that leads to a well-tended area of lawn with mature flower and shrub borders, a concealed timber storage shed and the garden is enclosed to all sides by fencing.
HALLWAY
LIVING ROOM 17' 8" x 13' 9" (5.38m x 4.19m)
KITCHEN 21' 8" x 8' 5" (6.6m x 2.57m)
FAMILY/DINING ROOM 16' 10" x 11' 0" (5.13m x 3.35m)
WC
LANDING
BEDROOM 1 11' 0" x 10' 0" (3.35m x 3.05m)
BEDROOM 2 11' 0" x 10' 0" (3.35m x 3.05m)
BEDROOM 3 11' 10" x 8' 6" (3.61m x 2.59m)
BEDROOM 4 9' 11" x 8' 6" (3.02m x 2.59m)
GARAGE 15' 7" x 7' 7" (4.75m x 2.31m)
ADDITIONAL INFORMATION
Tenure: Freehold
Council Tax Band: F
Property Ref: 57251_100430010626
Similar Properties
4 Bedroom Townhouse | £560,000
A unique MIXED USE FREEHOLD INVESTMENT OPPORTUNITY with a large ground floor office, with cellar, kitchen & cloakroom, p...
3 Bedroom Semi-Detached House | £550,000
A rare opportunity to purchase a THREE BEDROOM home in a HIGHLY SOUGHT AFTER location in HORSHAM offering LARGE REAR GAR...
4 Bedroom End of Terrace House | £535,000
A superb three storey town house in a popular setting that features a SOUTH FACING GARDEN, with direct access to a GARAG...
4 Bedroom Semi-Detached House | £605,000
A spacious FOUR DOUBLE BEDROOM home set just a SHORT WALK from HORSHAM TOWN CENTRE offering LARGE REAR GARDEN and OPEN K...
4 Bedroom Link Detached House | £615,000
An impressive FOUR BEDROOM, linked detached FAMILY HOME. Beautifully presented throughout boasting a LARGE GARDEN and a...
3 Bedroom Terraced House | £625,000
A superb BRAND NEW house set in this exclusive development of just 9 houses, built to a HIGH SPECIFICATION within a popu...
How much is your home worth?
Use our short form to request a valuation of your property.
Request a Valuation

