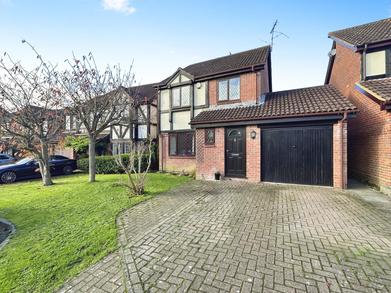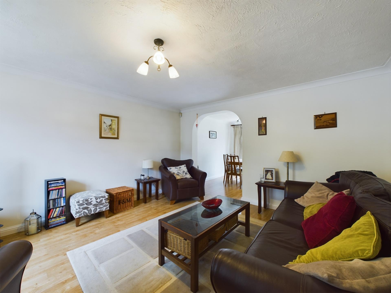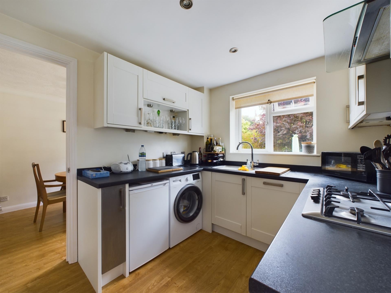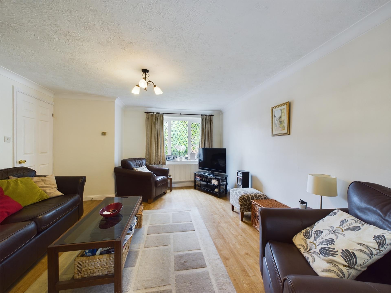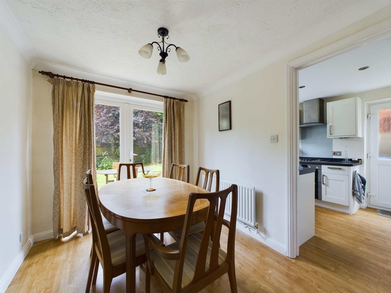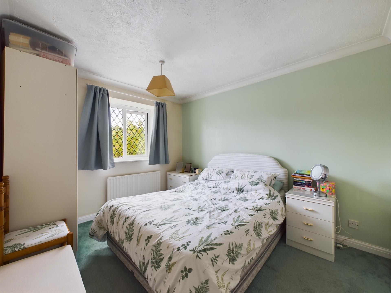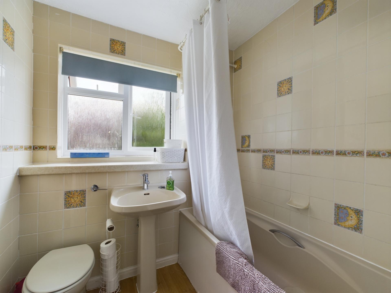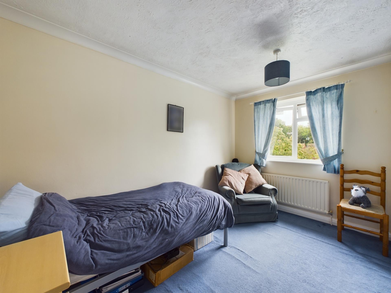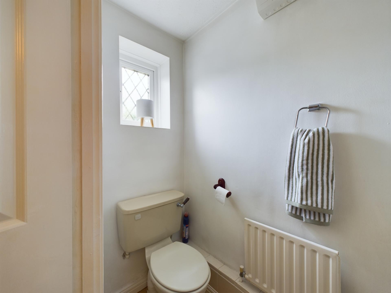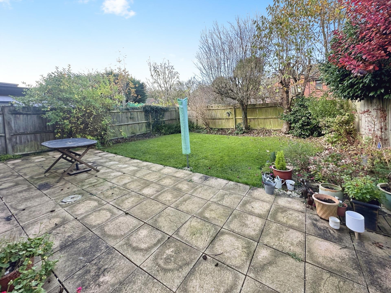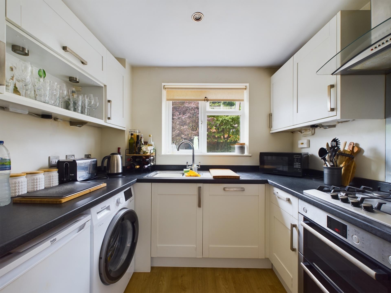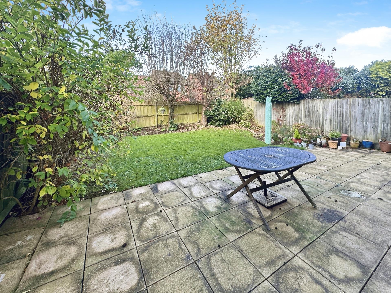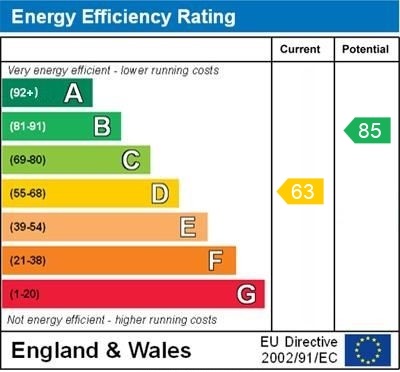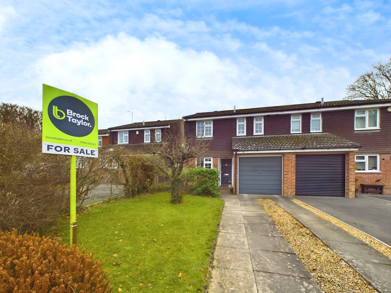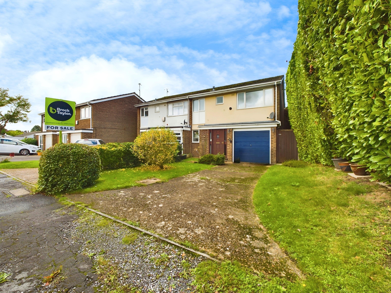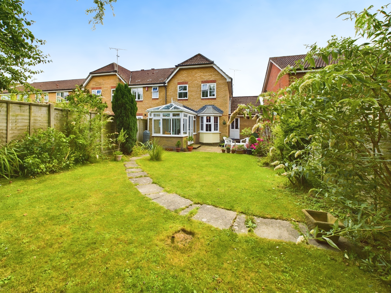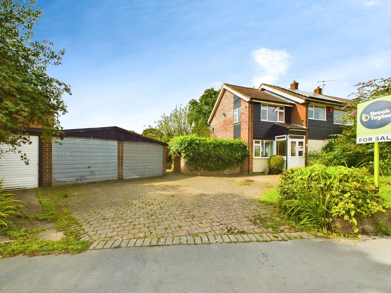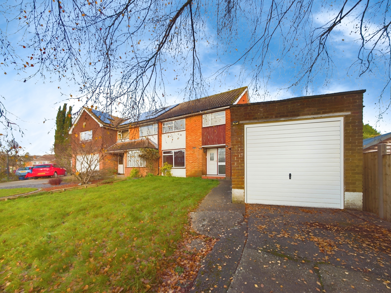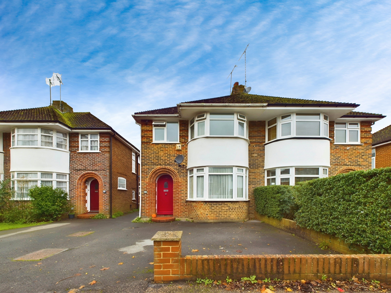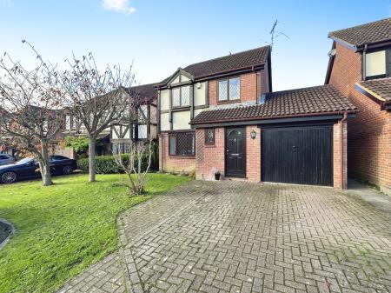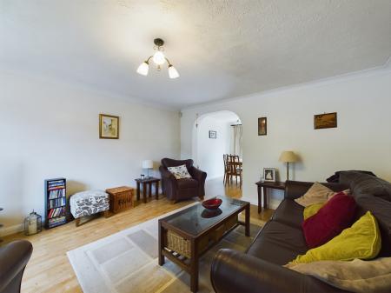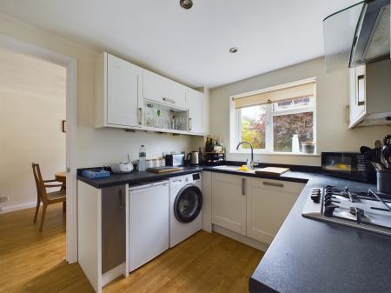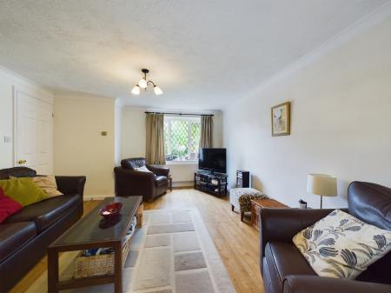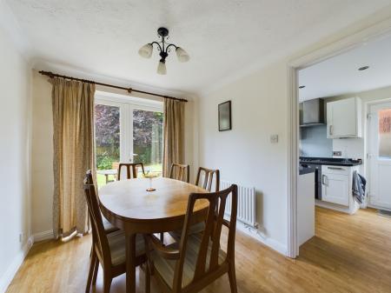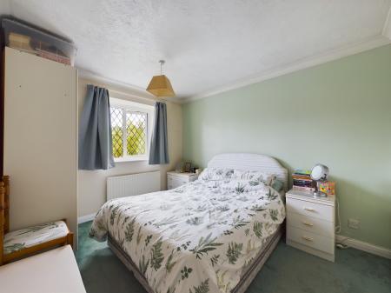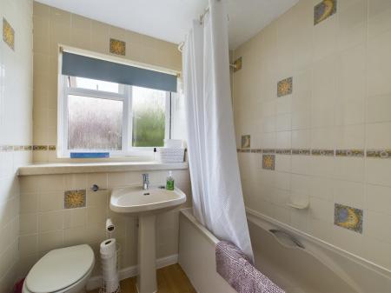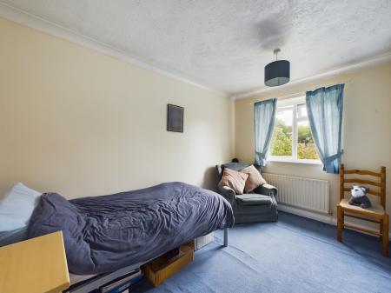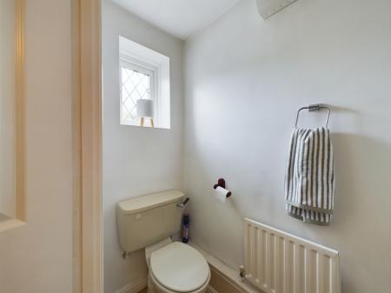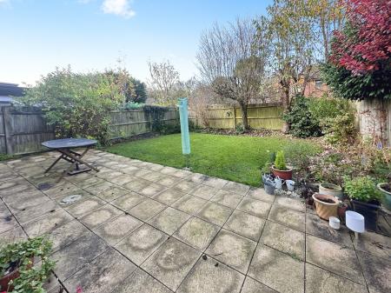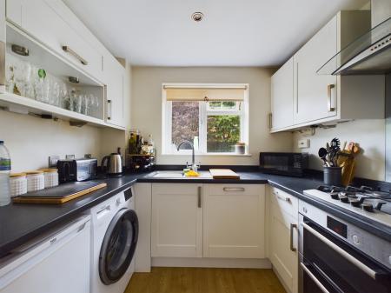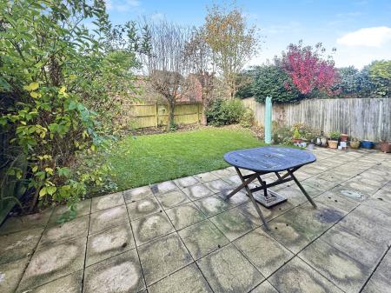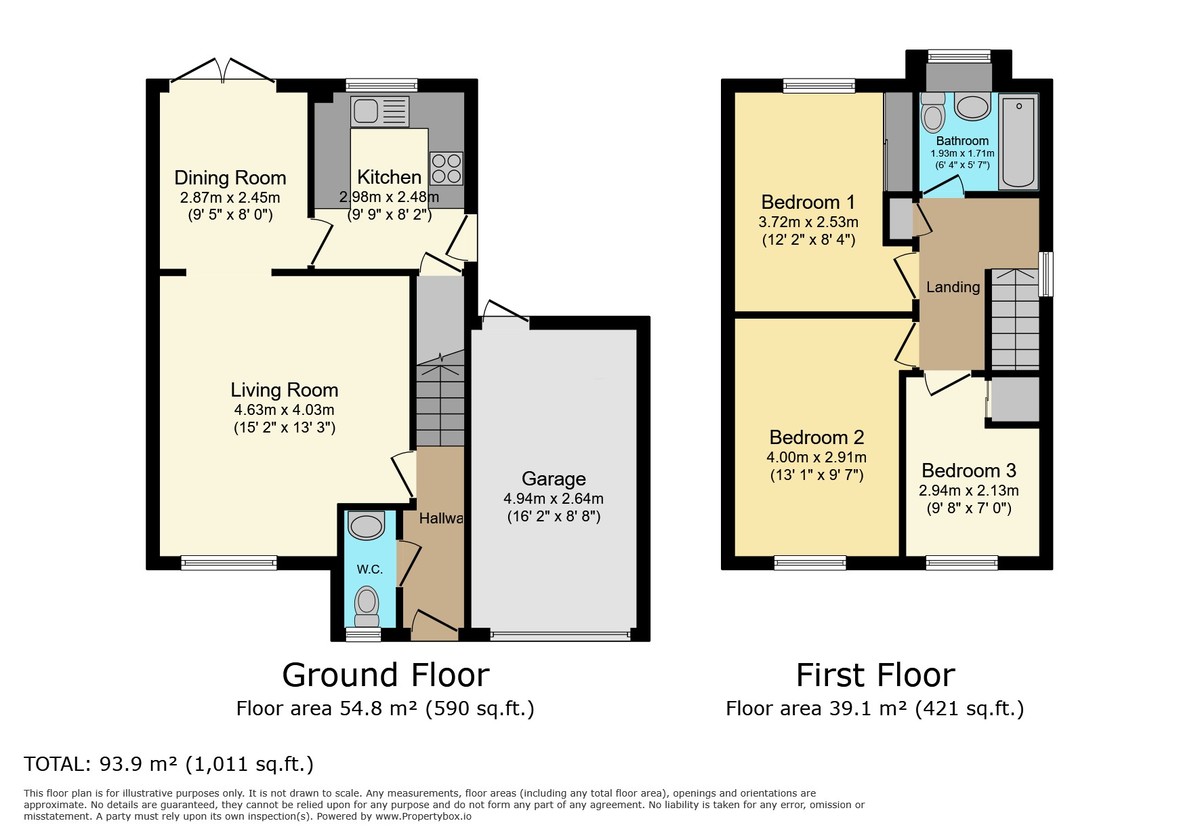- SET IN A CUL-DE-SAC
- THREE BEDROOMS
- DOWNSTAIRS CLOAKROOM
- WEST FACING GARDEN
- SPACE TO EXTEND (STPP)
- MODERN FITTED KITCHEN
- DOUBLE GLAZING
- GARAGE & DRIVEWAY
- SPACIOUS LIVING ROOM
- SEPARATE DINING ROOM
3 Bedroom Detached House for sale in Horsham
LOCATION This attractive mock Tudor detached house is set within a small cul-de-sac in Southwater, a popular village, set to the south of Horsham. The village centre boasts a good range of shops that includes a large Co-Op convenience store, a coffee shop, an Indian restaurant and choice of two pubs. In addition, there is also a Boots pharmacy, Doctor's surgery and library. The village also has two primary schools, Southwater Academy & Castlewood, and Southwater Country Park, that features 70 acres of countryside a large lake and a Dinosaur Park too! Horsham town centre, with its extensive range of independent retailers and major High Street brands, including John Lewis & Oliver Bonas, is a short drive away. The town also has a wide range of bars, restaurants and coffee shops, an Everyman Cinema, main line station and The Capitol Theatre.
ACCOMMODATION The property offers good-sized accommodation, with potential to extend (STPP). The ground floor offers an entrance hall, with a downstairs cloakroom, that leads into a living room, with a double glazed window to the front and an archway that leads to a separate dining room (although this could easily be fully opened). There is also a modern fitted kitchen with a good range of floor and wall mounted units, with integrated appliances and a walk-in larder. The first floor offers three bedrooms, a bathroom, with bath and integrated shower and an airing cupboard.
OUTSIDE To the front of the house, there is a well-tended area of lawn, with two inset mature trees and an adjacent driveway, with parking for 2 vehicles. This leads to an attached garage, with up and over door, overhead storage, power, lighting and a door to the garden. The rear garden is West facing and offers a good level of seclusion, with mature trees and shrubs set to the rear,. There is a large paved patio, with ample space for family gatherings, that extends to the side of the kitchen, so there is a good potential to extend (STPP). The remainder of the garden is laid to lawn, with well-stocked flower and shrub borders.
HALLWAY
LIVING ROOM 15' 2" x 13' 3" (4.62m x 4.04m)
DINING ROOM 9' 5" x 8' 0" (2.87m x 2.44m)
KITCHEN 9' 9" x 8' 2" (2.97m x 2.49m)
WC
LANDING
BEDROOM 1 12' 2" x 8' 4" (3.71m x 2.54m)
BEDROOM 2 13' 1" x 9' 7" (3.99m x 2.92m)
BEDROOM 3 9' 8" x 7' 0" (2.95m x 2.13m)
BATHROOM 6' 4" x 5' 7" (1.93m x 1.7m)
ADDITIONAL INFORMATION
Tenure: Freehold
Council Tax Band: E
Property Ref: 57251_100430010997
Similar Properties
3 Bedroom Semi-Detached House | £445,000
A spacious THREE DOUBLE BEDROOM home set in the POPULAR Hills Farm Lane development boasting DRIVEWAY PARKING and GARAGE...
3 Bedroom Semi-Detached House | £440,000
An EXTENDED spacious THREE DOUBLE BEDROOM semi-detached home set in WALKING DISTANCE to Horsham TOWN & STATION offering...
3 Bedroom End of Terrace House | £435,000
THREE BEDROOM end of terrace house situated in a POPULAR NORTH HORSHAM development. The property boasts a generous LOUNG...
4 Bedroom Semi-Detached House | £520,000
An extended semi detached house backing onto ROFFEY CRICKET CLUB, that features FOUR BEDROOMS, three separate reception...
3 Bedroom Semi-Detached House | £525,000
An extended THREE BEDROOM semi-detached in a POPULAR LOCATION within WALKING DISTANCE of Horsham Town. Offering DRIVEWAY...
3 Bedroom Semi-Detached House | £525,000
SOUGHT AFTER LOCATION within WALKING DISTANCE to HORSHAM TOWN & STATION offering THREE BEDROOMS and GENEROUS REAR GARDEN...
How much is your home worth?
Use our short form to request a valuation of your property.
Request a Valuation

