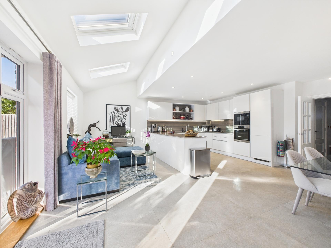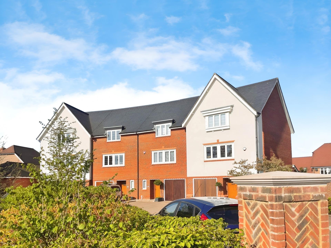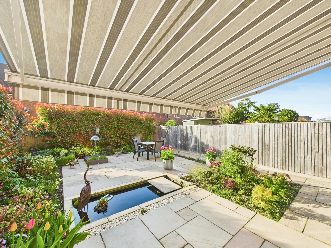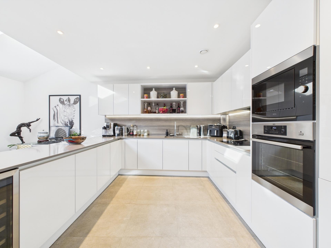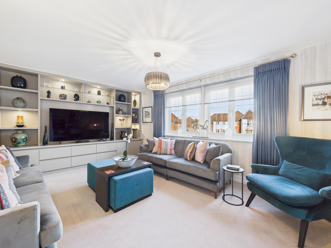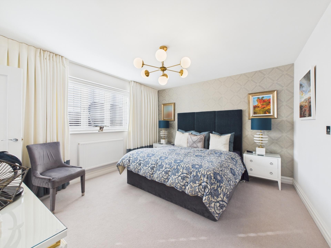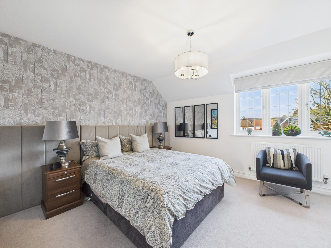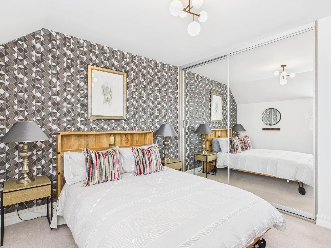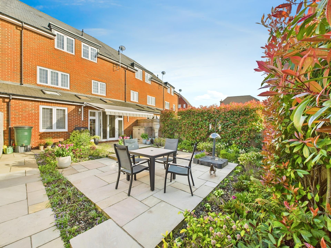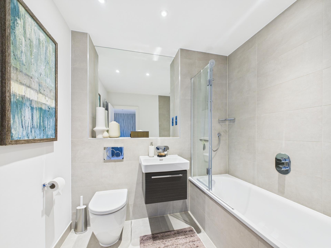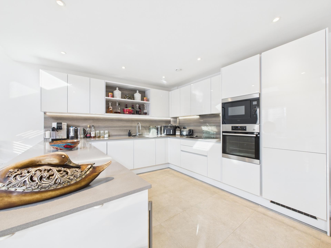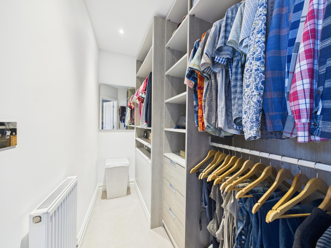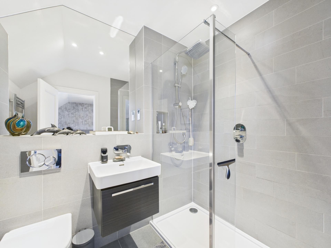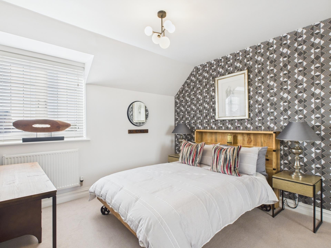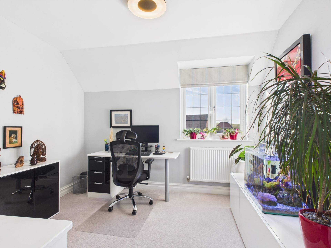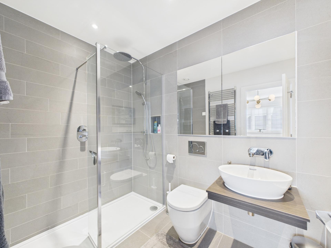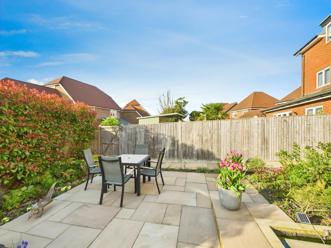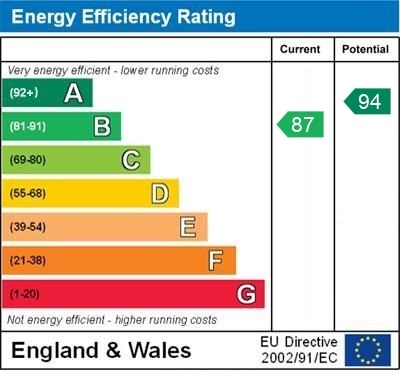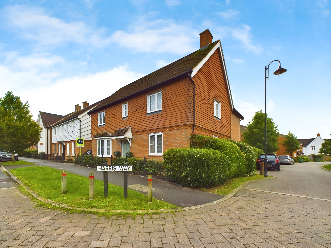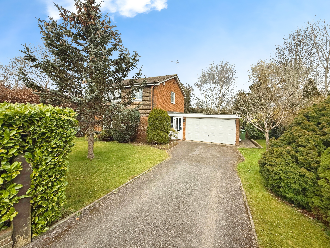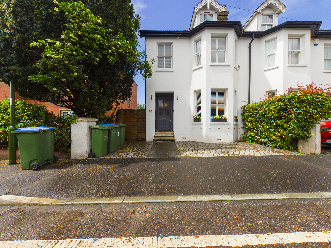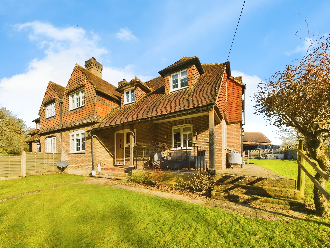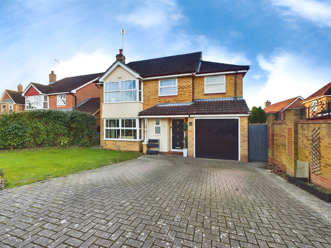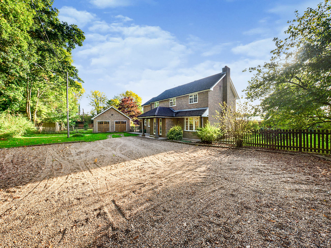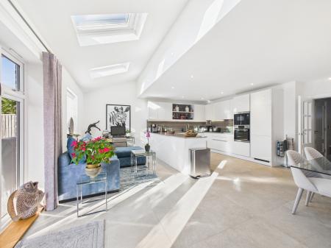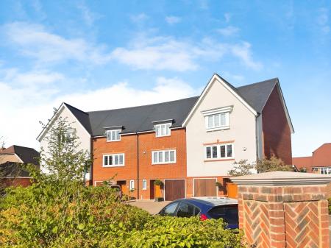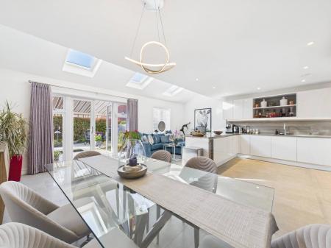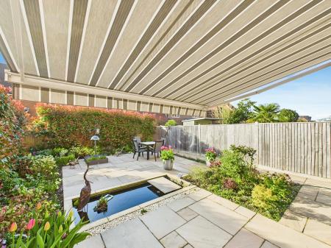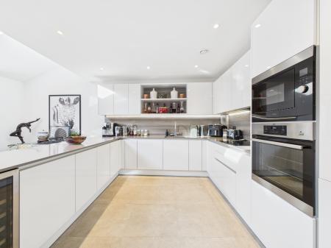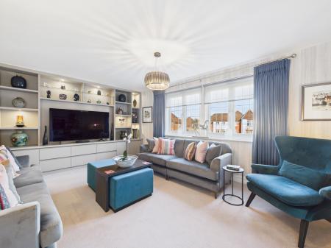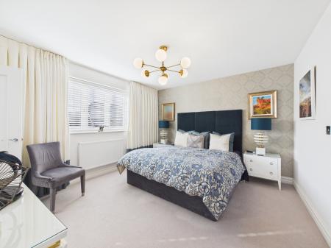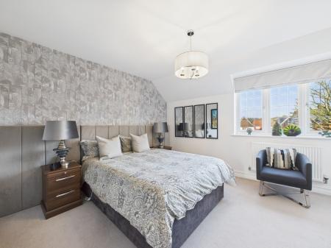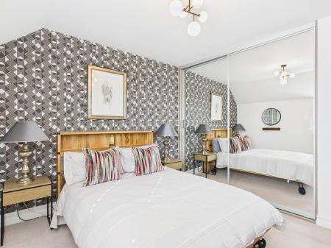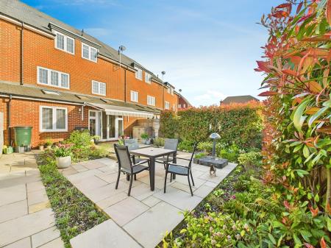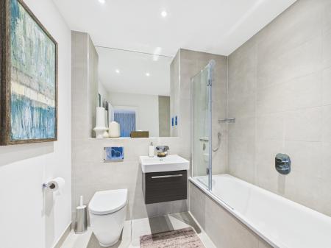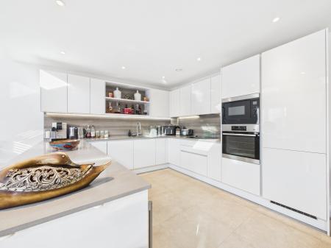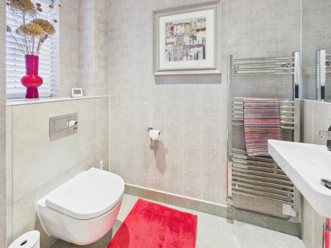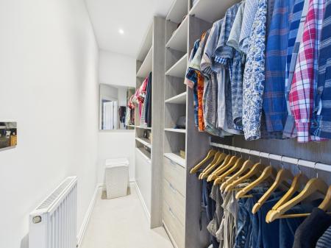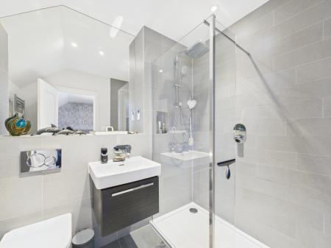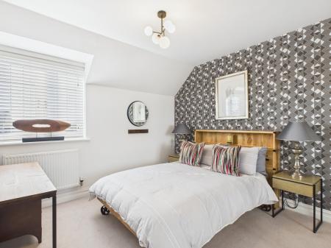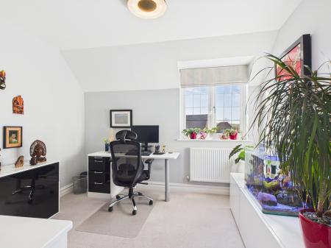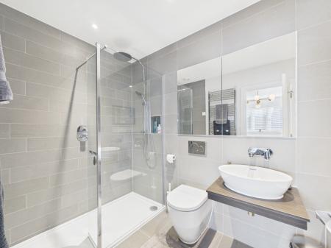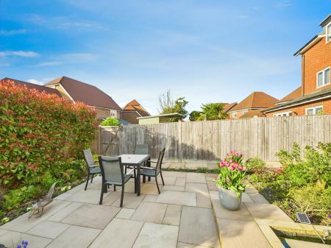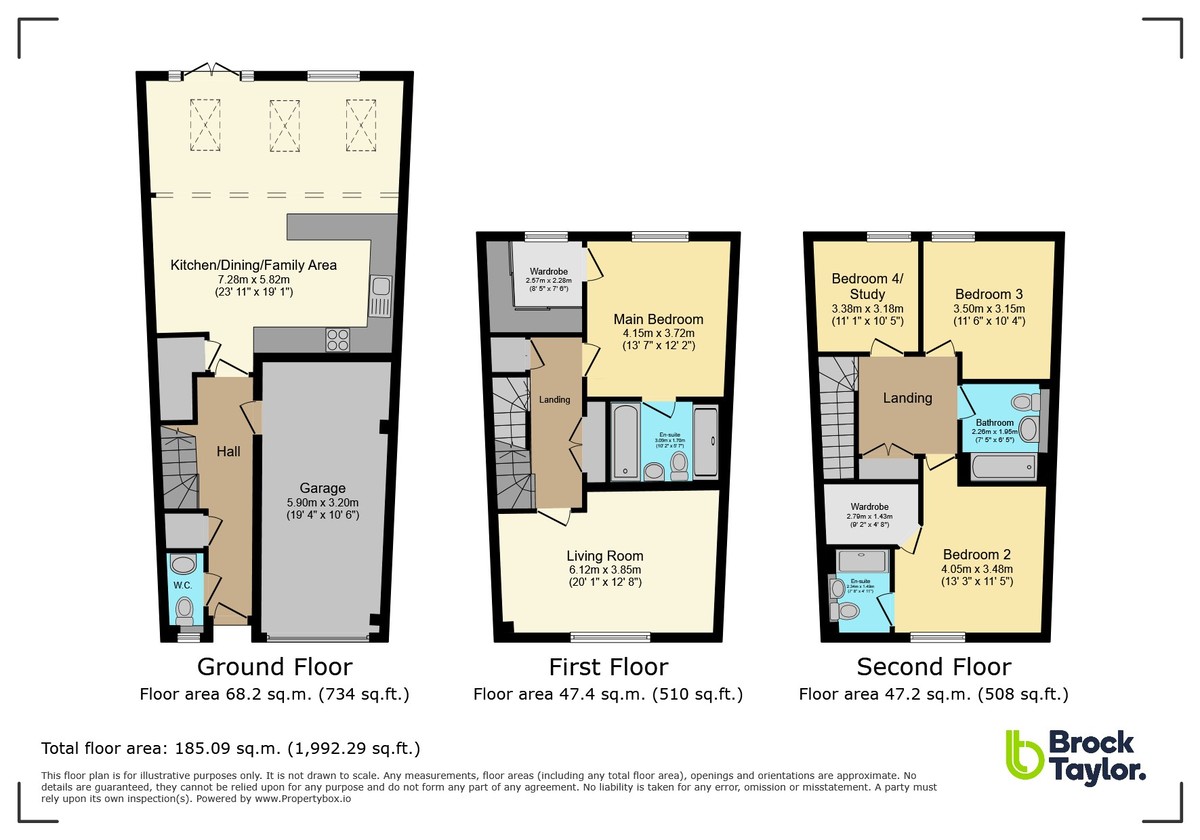- CHAIN FREE LUXURIOUS 4-BEDROOM TOWNHOUSE ACROSS 3 FLOORS (APPROX. 1,970 SQ FT
- STUNNING KITCHEN/DINING/FAMILY ROOM WITH VAULTED CEILINGS & ROOFLIGHTS
- MAIN BEDROOM SUITE WITH PRIVATE DRESSING ROOM & LUXURY EN SUITE
- ADDITIONAL 3 DOUBLE BEDROOMS, ONE WITH EN SUITE SHOWER ROOM
- EXCELLENT TRANSFPORT LINKS
- INTEGRAL GARAGE & OFF-STREET PARKING
- WESTERLY FACING LANDSCAPED GARDEN
- CURTAINS, BLINDS & LIGHT FITTINGS INCLUDED (FORMER SHOW HOME)
- 6-YEAR REMAINING NHBC BUILDMARK COVER
- WALKING DISTANCE TO TANBRIDGE HOUSE SCHOOL & SOUTHWATER COUNTRY PARK
4 Bedroom Terraced House for sale in Horsham
LOCATION Set in the desirable Highwood Village development on The Boulevard in Horsham, this exquisite home is perfectly positioned for families and professionals alike. One of the standout features of this location is its close proximity to the highly regarded Tanbridge House School, a mere stroll away-making morning school runs effortless and reassuringly convenient for parents. Beyond education, the area is steeped in charm and natural history. Just a short distance away lies Southwater Country Park, a local gem famed for its exposed ammonite fossils, offering an exciting outdoor learning experience for young explorers and nature lovers. Whether you're walking the dog, enjoying a scenic picnic, or embarking on a fossil hunt, the area offers a lifestyle that blends education, leisure, and natural beauty. This prime location is also within walking distance of Horsham's vibrant town centre, with its bustling cafes, independent shops, and popular restaurants. Excellent transport links, including Horsham and Christ's Hospital Station, make commuting into London or exploring the Sussex countryside a breeze. This is more than just a home-it's a gateway to a well-connected, well-balanced lifestyle.
PROPERTY Welcome to The Charmer-a truly spectacular four-bedroom townhouse located in the exclusive Gateway phase of Highwood Village by Berkeley Homes. Designed with luxury and modern living at its core, this beautifully appointed home offers nearly 2,000 sq ft of versatile, high-spec accommodation spread across three elegant floors. From the moment you step inside, you'll notice the attention to detail and exceptional finish. The contemporary open-plan kitchen, dining, and family area, with under floor heating, is the heart of the home. Complete with integrated appliances, and sleek cabinetry, it's the ideal space for entertaining or relaxed family meals. Vaulted ceilings with rooflights and double doors to the garden ensure this room is flooded with natural light all day long. Upstairs, the first-floor master suite is a tranquil retreat, boasting a spacious Walk-in wardrobe and a luxurious en suite bathroom with both a bath and a separate shower. This floor also features a beautifully finished living room, offering a peaceful space to unwind and enjoy elevated views over the landscaped surroundings. The top floor includes three further double bedrooms, one of which benefits from its own en suite shower room, perfect for guests or older children seeking privacy. Every bathroom is styled with premium Laufen suites, combining sleek design with everyday functionality. Additional features include a stylish central staircase, high ceilings, and an energy-efficient gas-fired heating system, ensuring comfort and cost-effective living. For added peace of mind, the property is protected under the 6-year remaining NHBC Buildmark Scheme. The property also comes fully dressed as a show home, with curtains, blinds, and designer light fittings included, making your move seamless and stylish from day one. Whether you're seeking a prestigious family residence or a luxurious downsizing opportunity, this home exceeds expectations on every level.
OUTSIDE & GARDEN The outdoor space at this property is as thoughtfully designed as the interior. To the rear, you'll find a private, landscaped garden-a calm sanctuary ideal for al fresco dining, children's play, or simply enjoying a morning coffee. With its westerly orientation, the garden benefits from the sun well into the evening, perfect for entertaining or relaxing after a long day. Accessed via double doors from the kitchen/dining/family area, this low-maintenance outdoor space offers seamless indoor-outdoor living. The garden is bordered by fencing and mature planting, providing privacy and a peaceful atmosphere. To the front of the property, a driveway leads to an integral garage, providing secure off-street parking for multiple vehicles-an increasingly rare commodity in such a central location. Visitors will also appreciate the ample guest parking within the development. Framed by ancient oak trees and pastel blossom landscaping, the surroundings of Highwood Village add an extra layer of serenity and prestige to everyday life. Whether you're enjoying a summer barbecue or pottering among your flower beds, the outdoor space is a true extension of the luxury lifestyle this home offers.
HALL
KITCHEN/DINING/FAMILY AREA 23' 11" x 19' 1" (7.29m x 5.82m)
WC 5' 11" x 3' 9" (1.8m x 1.14m)
LANDING
LIVING ROOM 20' 1" x 12' 8" (6.12m x 3.86m)
BEDROOM 1 13' 7" x 12' 2" (4.14m x 3.71m)
ENSUITE 10' 2" x 5' 7" (3.1m x 1.7m)
WALK IN WARDROBE 8' 5" x 7' 6" (2.57m x 2.29m)
LANDING
BEDROOM 2 13' 3" x 11' 5" (4.04m x 3.48m)
ENSUITE 7' 8" x 4' 11" (2.34m x 1.5m)
WARDROBE 9' 2" x 4' 8" (2.79m x 1.42m)
BEDROOM 3 11' 6" x 10' 4" (3.51m x 3.15m)
BEDROOM 4/STUDY 11' 1" x 10' 5" (3.38m x 3.18m)
BATHROOM 7' 5" x 6' 5" (2.26m x 1.96m)
GARAGE 19' 4" x 10' 6" (5.89m x 3.2m)
ADDITIONAL INFORMATION
Tenure: Freehold
Estate Charge: £50 per month
Council Tax Band: F
AGENTS NOTE We strongly advise any intending purchaser to verify the above with their legal representative prior to committing to a purchase. The above information has been supplied to us by our clients/managing agents in good faith, but we have not necessarily had sight of any formal documentation relating to the above.
Property Ref: 57251_100430012943
Similar Properties
Pelling Way, Broadbridge Heath
4 Bedroom Detached House | £725,000
An immaculate FOUR DOUBLE BEDROOM detached home with DRIVEWAY and GARAGE benefiting from a MODERN KITCHEN and STUDY fini...
Woodlands Walk, Mannings Heath
4 Bedroom Detached House | Guide Price £725,000
A detached house offering GREAT POTENTIAL with a DOUBLE GARAGE, four bedrooms, a GOOD SIZED SECLUDED GARDEN, Living Room...
4 Bedroom Semi-Detached House | £710,000
A BEAUTIFULLY PRESENTED, FOUR DOUBLE BEDROOM Victorian semi-detached house set in a popular street of Horsham, just a FE...
Mill Farm Cottages, Hammerpond Road
4 Bedroom Semi-Detached House | Offers in excess of £775,000
A superb CHARACTER COTTAGE, set in secluded grounds, on the edge of Mannings Heath that offers FOUR BEDROOMS, with en su...
5 Bedroom Detached House | £795,000
A detached house set in a small CUL-DE-SAC, that has been extended to create FIVE BEDROOMS, en suite shower room, REFITT...
3 Bedroom Detached House | Offers Over £850,000
An EXTENDED Detached Family Home set on an impressive 0.63 ACRE PLOT in a rural location, boasting a REFITTED 32ft KITCH...
How much is your home worth?
Use our short form to request a valuation of your property.
Request a Valuation

