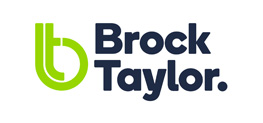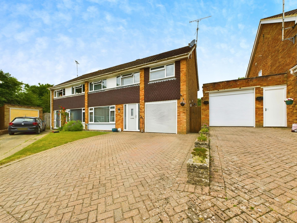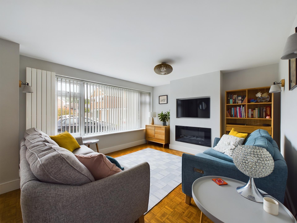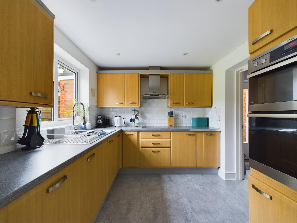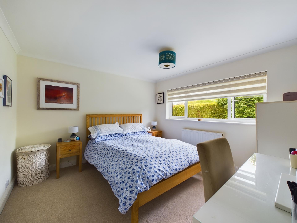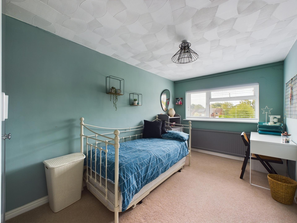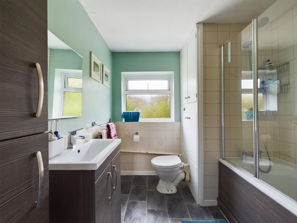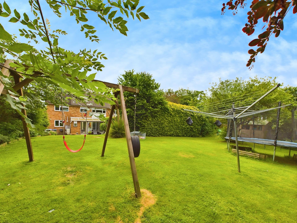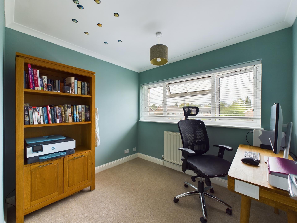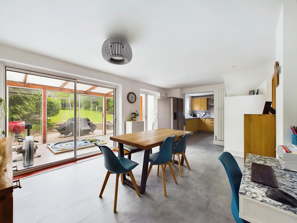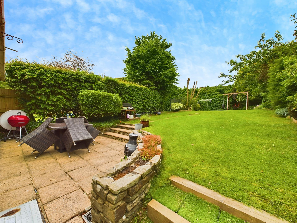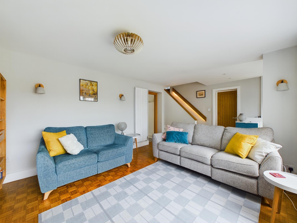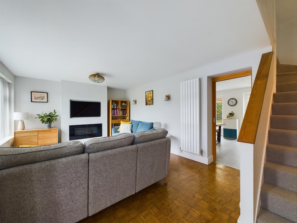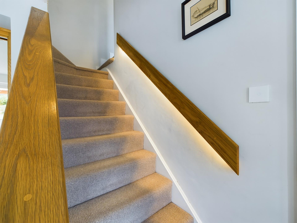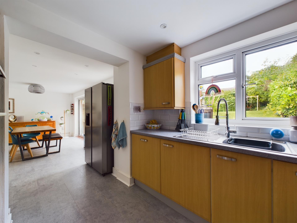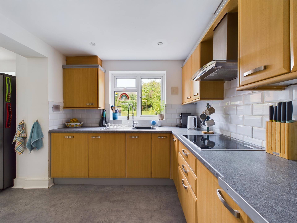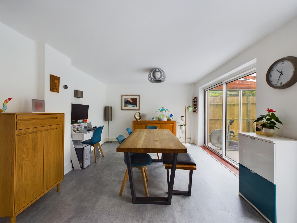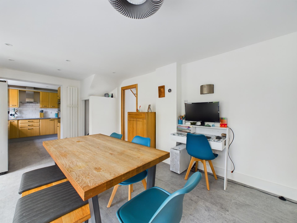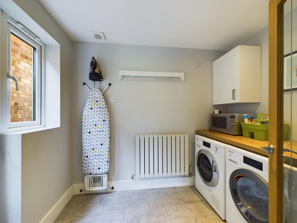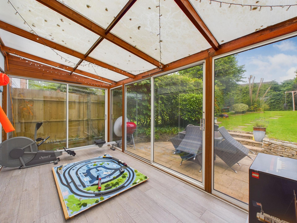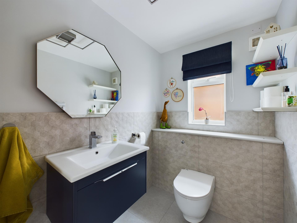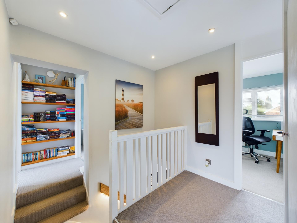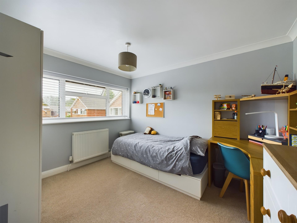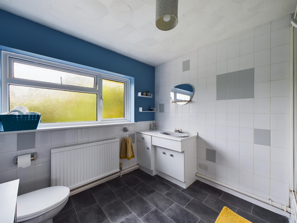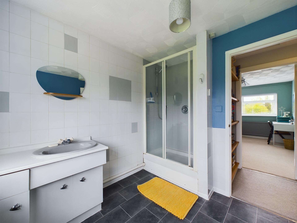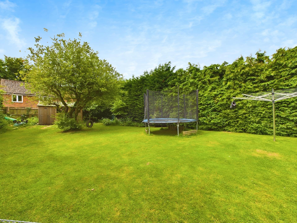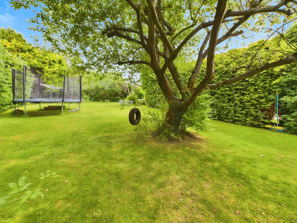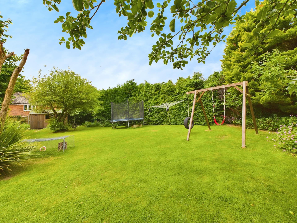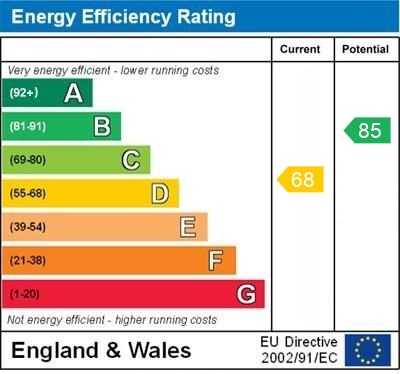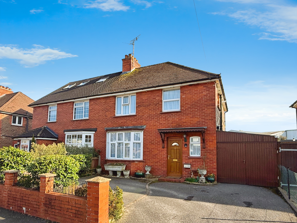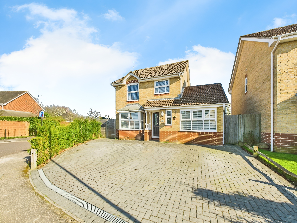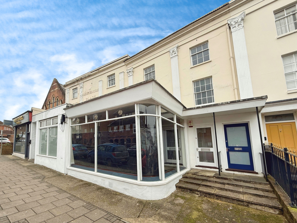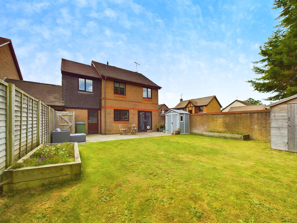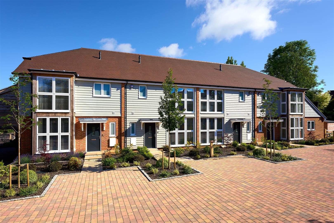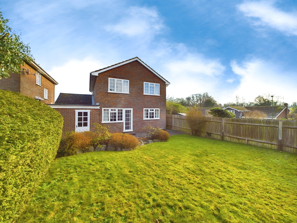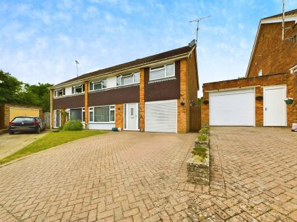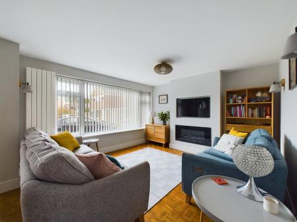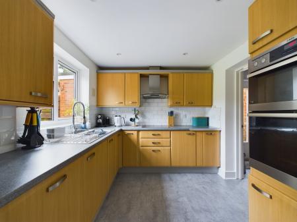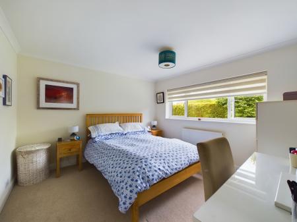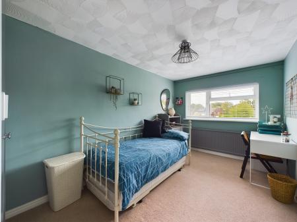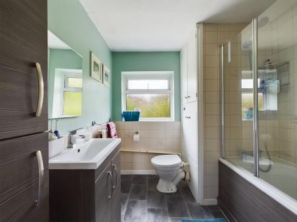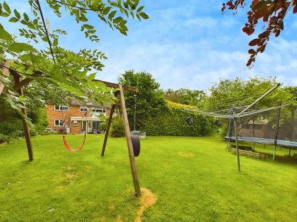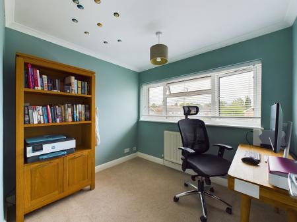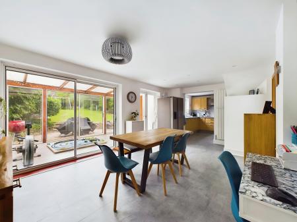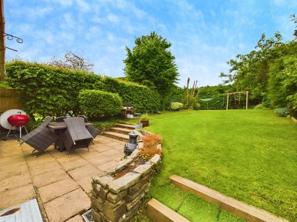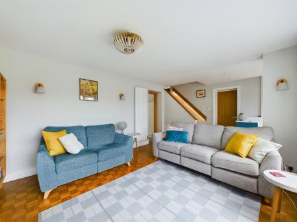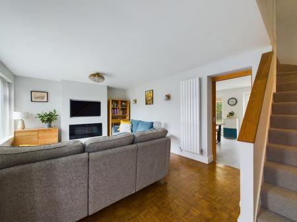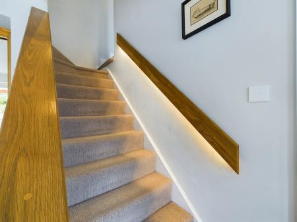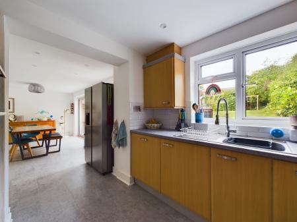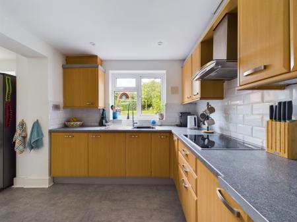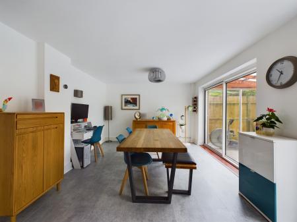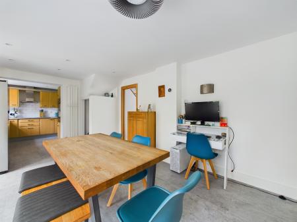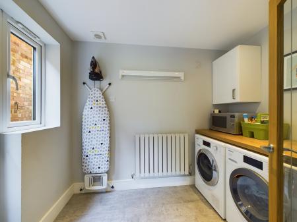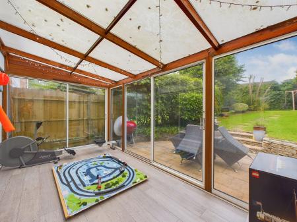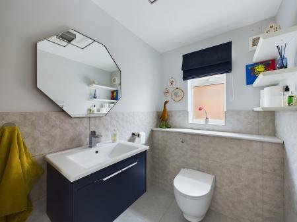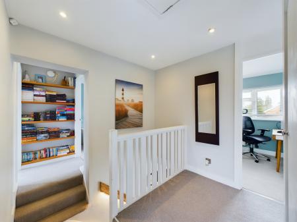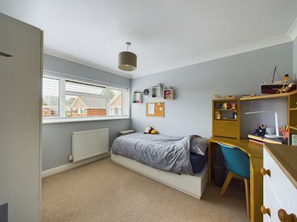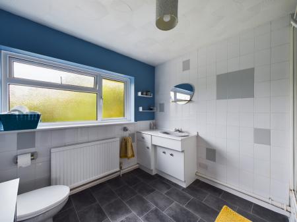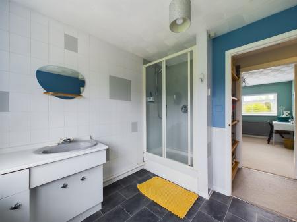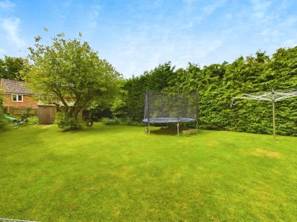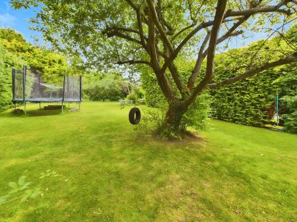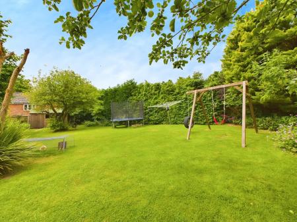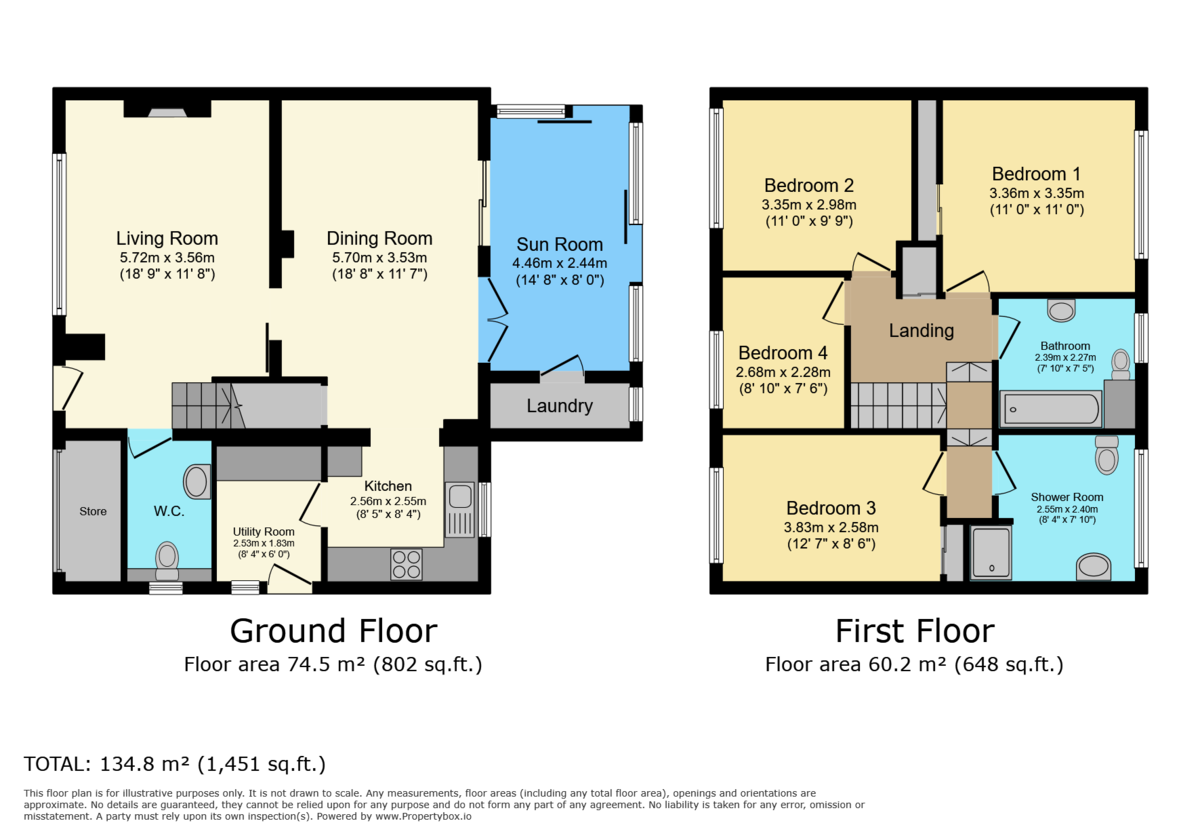- Four Double Bedrooms
- Two Bathrooms
- Downstairs WC
- Open plan Kitchen/Diner
- Utility Room
- Seperate Lounge
- Driveway Parking
- Large Rear Garden
- Light and Airy
- Walking Distance to Schools and Town centre
4 Bedroom Semi-Detached House for sale in Horsham
LOCATION This fantastic property is just a stone's throw away from Horsham town centre; a thriving historic market town with an excellent selection of national and independent retailers including a large John Lewis and Waitrose store. There are twice weekly award winning local markets in the Carfax in the centre of Horsham for you to stock up on local produce, or head to East Street, or 'Eat Street' as it is known locally, where there is a wide choice of restaurants.
You are spoilt for choice when it comes to activities - there is The Pavilions in the Park Leisure Centre with its gym and swimming pools, The Capitol Arts Centre and Everyman Cinema.
For those needing to commute, Horsham Station provides a direct line to Gatwick (17 minutes) and London Victoria (52 minutes) and there is easy access to the M23 leading to the M25.
PROPERTY We are delighted to present this semi-detached property, currently available for sale. A family home, it is situated within a peaceful cul-de-sac, offering tranquillity while also maintaining close proximity to public transport links, local amenities, reputable schools, and the town centre within walking distance.
The property is in good condition. It boasts four spacious double bedrooms, two of which come with built-in wardrobes. The main bedroom offers the added benefit of being especially spacious, promising comfort and style. These rooms are all well-lit, inviting natural light, which creates a warm and welcoming atmosphere.
The house features two large bathrooms, the first one being equipped with a bath and shower, built-in storage, and a window. The second bathroom includes a shower cubicle, ensuring convenience and style. The modern kitchen is designed to cater to all your culinary needs, with ample storage, plenty of workspace, and an attached utility room. It's also open to the dining room, making it perfect for hosting dinner parties or family gatherings.
There are two reception rooms in the property. The first, a lounge, captivates with its modern fireplace and large windows that flood the room with natural light. The second is a spacious dining room, connected to the kitchen, and gives access to a delightful conservatory. The property also features a downstairs WC, a modern touch that enhances the overall design and functionality of the home.
OUTSIDE The outside space is equally impressive, with a generous driveway to the front and a store area accessible through an up-and-over garage door. The large garden wraps behind neighbouring houses, mainly laid to lawn with a patio area perfect for outdoor seating. Side access leads out to the front of the property.
Ideal for families, this property offers a perfect balance between peaceful living and convenient access to town amenities. The combination of its unique features and prime location makes it a highly desirable home. Don't miss out on this fantastic opportunity to own a home in a serene and accessible location.
LOUNGE 18' 9" x 11' 8" (5.72m x 3.56m)
DINING ROOM 18' 8" x 11' 7" (5.69m x 3.53m)
KITCHEN 8' 5" x 8' 4" (2.57m x 2.54m)
UTILITY ROOM 8' 4" x 6' 0" (2.54m x 1.83m)
CONSERVATORY 14' 8" x 8' 0" (4.47m x 2.44m)
LAUNDRY
WC
LANDING
BEDROOM 1 11' 0" x 11' 0" (3.35m x 3.35m)
BEDROOM 2 11' 0" x 9' 9" (3.35m x 2.97m)
BEDROOM 3 12' 7" x 8' 6" (3.84m x 2.59m)
BEDROOM 4 8' 10" x 7' 6" (2.69m x 2.29m)
BATHROOM 7' 10" x 7' 5" (2.39m x 2.26m)
SHOWER ROOM 8' 4" x 7' 10" (2.54m x 2.39m)
ADDITIONAL INFORMATION
Tenure: Freehold
Council Tax Band: E
Property Ref: 57251_100430012285
Similar Properties
3 Bedroom Semi-Detached House | Guide Price £600,000
This CHARACTER semi detached house offers excellent SCOPE TO EXTEND (STPP), with a SOUTH FACING GARDEN, three good bedro...
4 Bedroom Detached House | Offers in excess of £600,000
A WELL PRESENTED detached house set on a CORNER PLOT with a ground floor OFFICE/BEDROOM with shower room. ADDITIONAL EN...
4 Bedroom Townhouse | £560,000
A unique MIXED USE FREEHOLD INVESTMENT OPPORTUNITY with a large ground floor office, with cellar, kitchen & cloakroom, p...
4 Bedroom Link Detached House | £615,000
An impressive FOUR BEDROOM, linked detached FAMILY HOME. Beautifully presented throughout boasting a LARGE GARDEN and a...
3 Bedroom Terraced House | £625,000
A superb BRAND NEW house set in this exclusive development of just 9 houses, built to a HIGH SPECIFICATION within a popu...
4 Bedroom Detached House | Offers Over £625,000
An EXCITING OPPORTUNITY to purchase a Detached Family Home in a desirable SMALL CUL DE SAC, boasting 4 BEDS a double len...
How much is your home worth?
Use our short form to request a valuation of your property.
Request a Valuation
