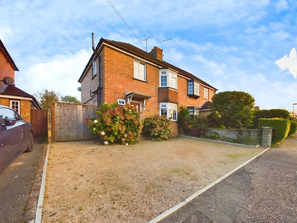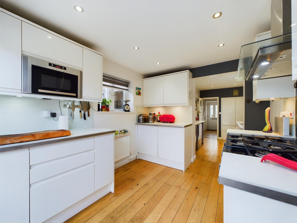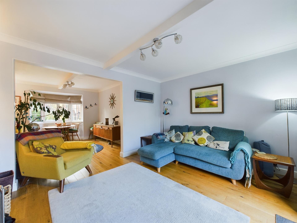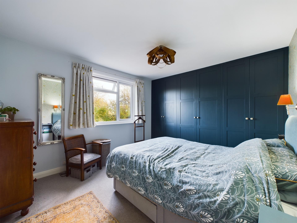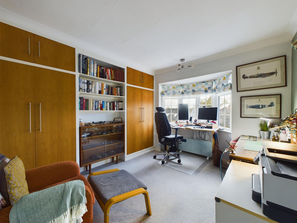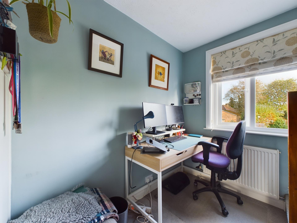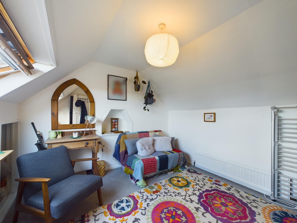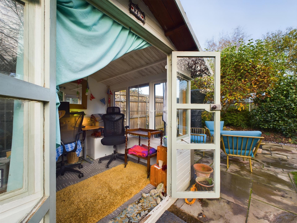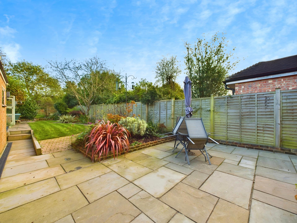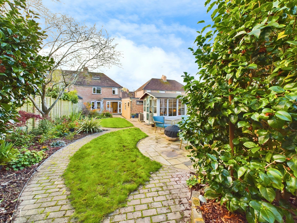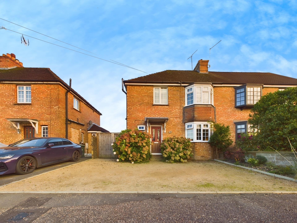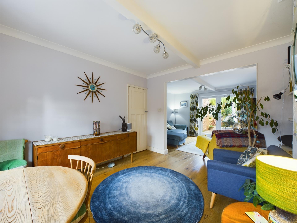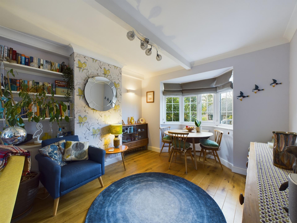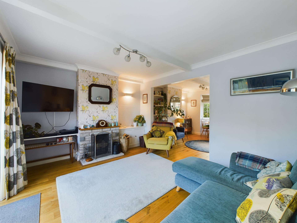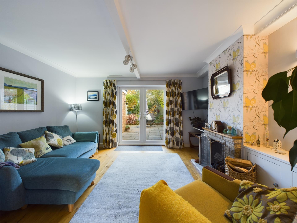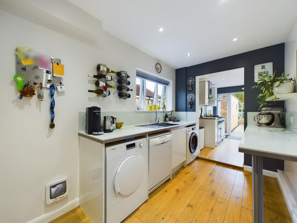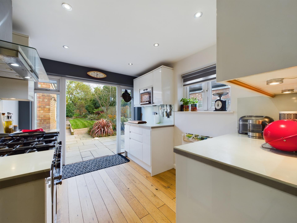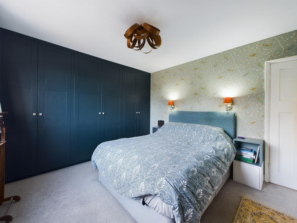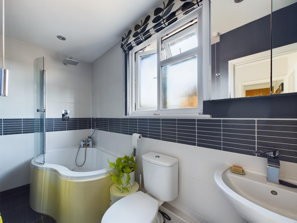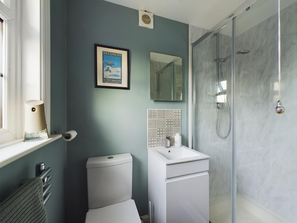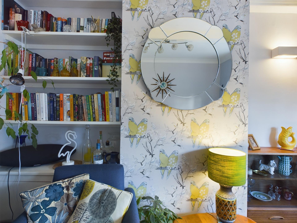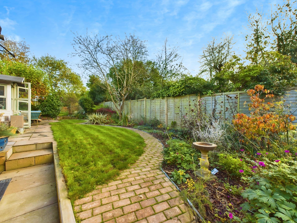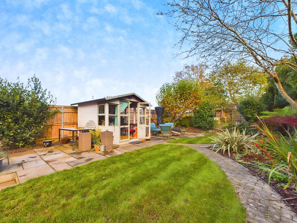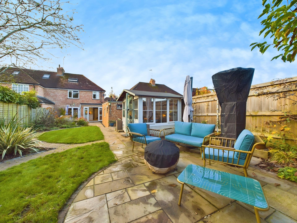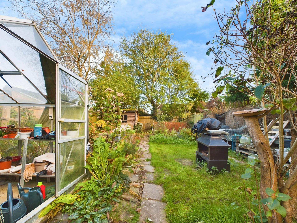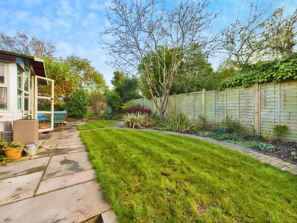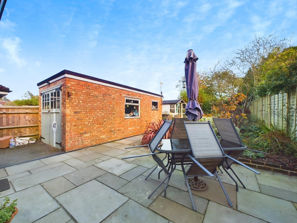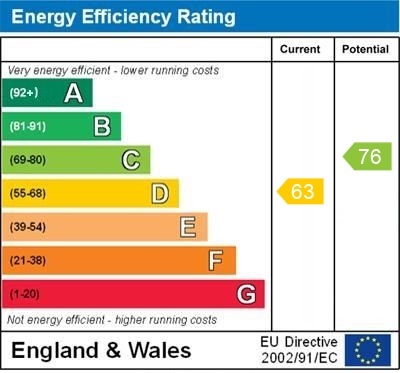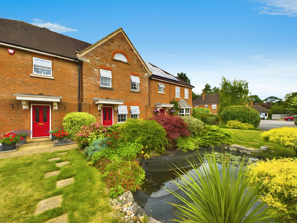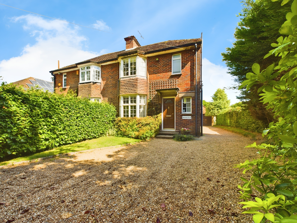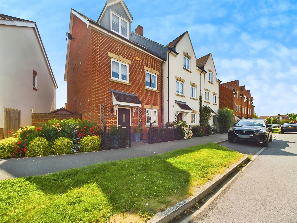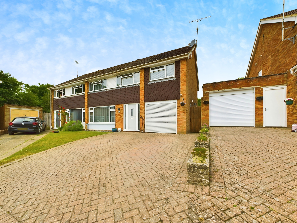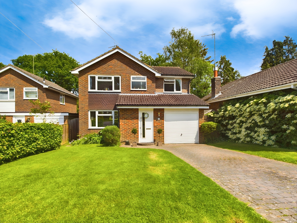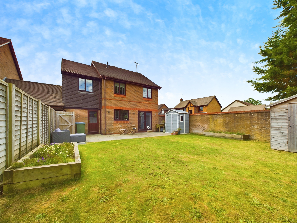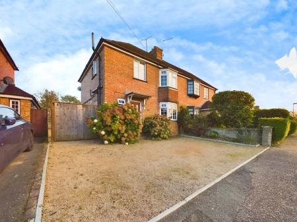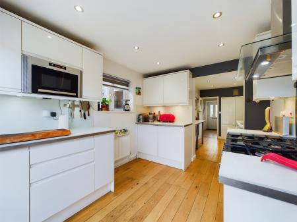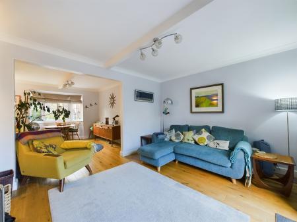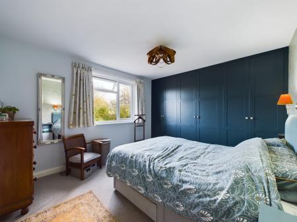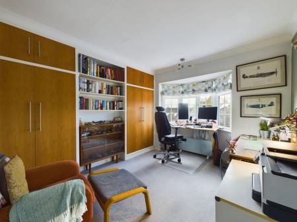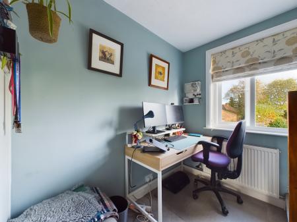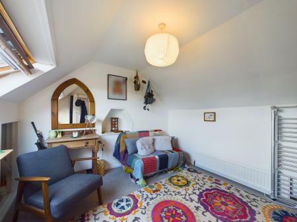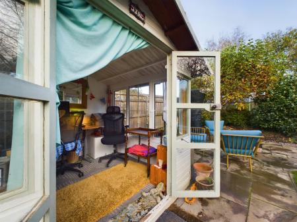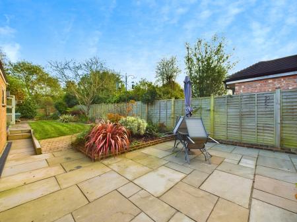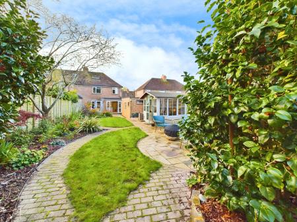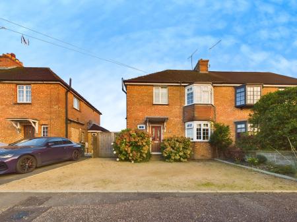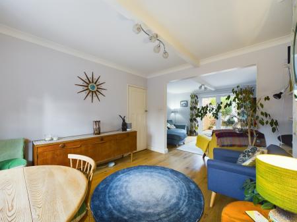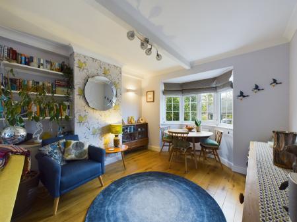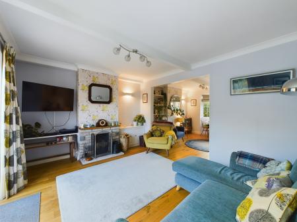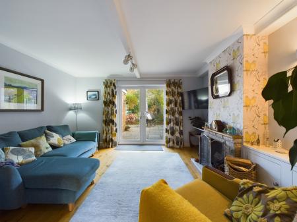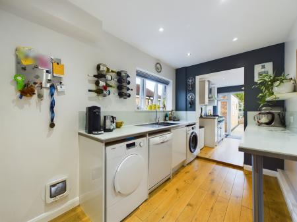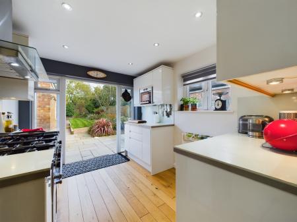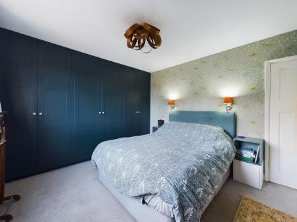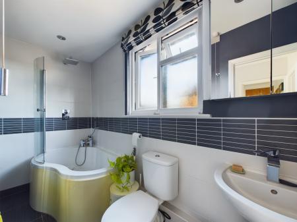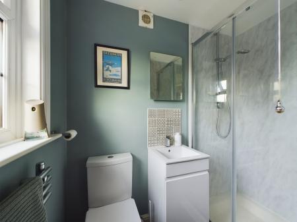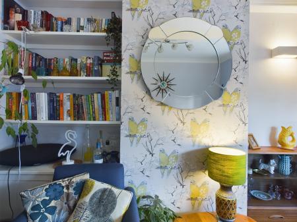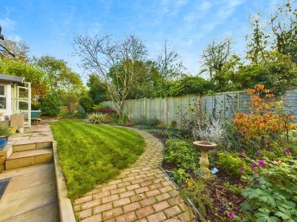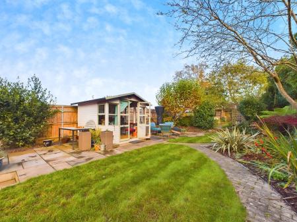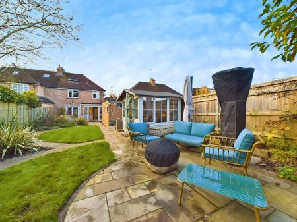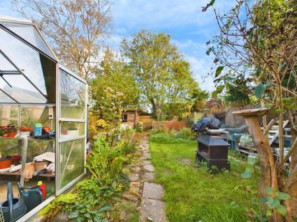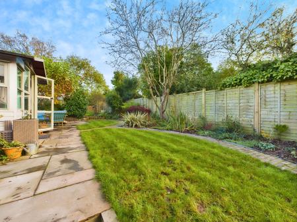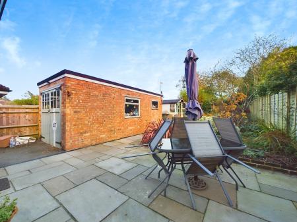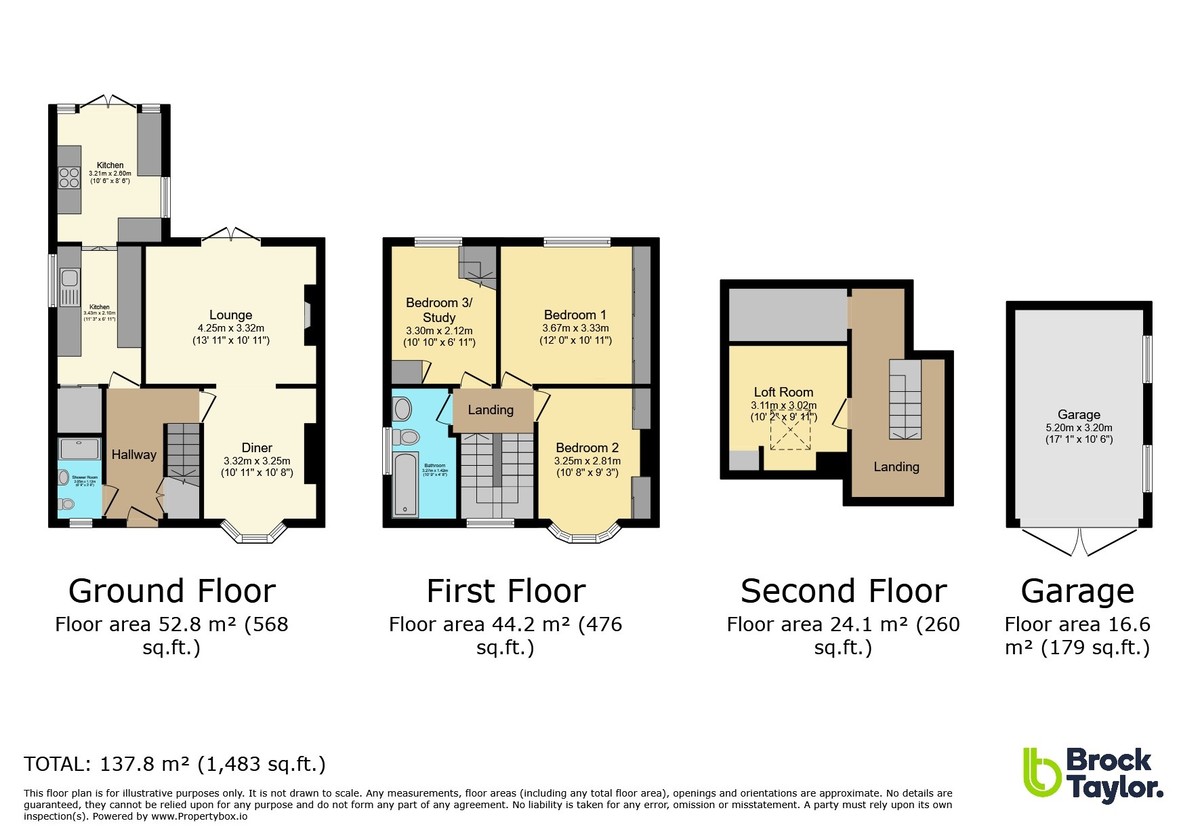- Three Bedrooms
- Additional Loft Room
- Spacious Lounge/Diner
- Extended Modern Kitchen
- Ground Floor Shower Room
- Family Bathroom on First Floor
- Driveway Parking
- Large Landscaped Rear Garden
- Detached Garage
- Summer House
3 Bedroom Semi-Detached House for sale in Horsham
LOCATION This beautifully presented semi detached family home is ideally located within the ever popular road Hillside, on the West Side of Horsham approximately one mile of Horsham's thriving town centre with its wide selection of restaurants, cafes and shops including a large John Lewis and Waitrose store. Highlighting the convenience of the location for families, the property is within in a short walk of Tanbridge House School, Arunside Primary School and Greenway Academy. The property is set near a regular bus route that serves the surrounding area, with the junction of the A24 also less than a mile away.
PROPERTY We are delighted to present this stunning three-bedroom semi-detached house, listed for sale and positioned in a highly sought-after location, just a short walk from town. The property is in good condition, boasting a plethora of unique features that add to its charm and elegance.
Upon entering the property, you immediately appreciate the spacious and well-lit entrance hallway. This leads to the beautifully presented reception room which comes complete with a fireplace, garden views, and a bay window that floods the room with natural light. The reception room is spacious enough for a lounge and dining area and also includes access to the garden.
The heart of the home is the extended kitchen, finished to a modern standard. It benefits from ample storage, plenty of workspace, and access to the garden. The light and airy kitchen is filled with natural light, making it an ideal place to prepare meals.
The property comprises three bedrooms. The main bedroom is a spacious double room with garden views and flooded with natural light. The second bedroom is also a double room, featuring built-in wardrobes and natural light. The third bedroom is a versatile space and could also be used as a study. The room houses a staircase leading to a flexible-use loft room which features a skylight window and the landing space has access to the eaves.
There are two bathrooms in the house. The first-floor bathroom features a heated towel rail, window, and a large bath with a shower. The ground-floor bathroom includes a shower cubicle and window.
OUTSIDE One of the prime features of this property is its incredible outdoor space. To the front of the property is a driveway with gates that open, leading along the property to the stunning rear garden. The large patio area surrounds the rear of the house leading up to the beautifully landscaped garden. It features areas of lawn surrounded by well-laid pathways and well-kept planted borders, creating an idyllic oasis.
Further into the garden, you will find a summer house with power and lighting, surrounded by patio areas perfect for seating. A large area currently used for growing vegetables houses a large shed and a sheltered lean-to. You will also find a detached garage with double doors opening to the front. This garden is a generous size and offers a sense of privacy.
The property's location and attributes make it ideally suited for families. This is a truly remarkable property that combines a sense of warmth and character with modern finishes, offering a wonderful place to call home.
HALL
DINER 10' 11" x 10' 8" (3.33m x 3.25m)
LOUNGE 13' 11" x 10' 11" (4.24m x 3.33m)
KITCHEN 11' 3" x 6' 11" (3.43m x 2.11m)
KITCHEN 10' 6" x 8' 6" (3.2m x 2.59m)
SHOWER ROOM 6' 8" x 3' 8" (2.03m x 1.12m)
LANDING
BEDROOM 1 12' 0" x 10' 11" (3.66m x 3.33m)
BEDROOM 2 10' 8" x 9' 3" (3.25m x 2.82m)
BEDROOM 3/STUDY 10' 10" x 6' 11" (3.3m x 2.11m)
BATHROOM 10' 9" x 4' 8" (3.28m x 1.42m)
LANDING
LOFT ROOM 10' 2" x 9' 11" (3.1m x 3.02m)
GARAGE 17' 1" x 10' 6" (5.21m x 3.2m)
ADDITIONAL INFORMATION
Tenure: Freehold
Council Tax Band: E
Property Ref: 57251_100430012258
Similar Properties
3 Bedroom Terraced House | £575,000
A RARELY AVAILABLE terraced house within a GATED DEVELOPMENT for the over 55's with THREE BEDROOMS, an EN SUITE, Living...
3 Bedroom Semi-Detached House | £550,000
A rare opportunity to purchase a THREE BEDROOM home in a HIGHLY SOUGHT AFTER location in HORSHAM offering LARGE REAR GAR...
4 Bedroom End of Terrace House | £535,000
A superb three storey town house in a popular setting that features a SOUTH FACING GARDEN, with direct access to a GARAG...
4 Bedroom Semi-Detached House | £595,000
A spacious FOUR DOUBLE BEDROOM home set just a SHORT WALK from HORSHAM TOWN CENTRE offering LARGE REAR GARDEN and OPEN K...
Ryecroft Meadow, Mannings Heath
4 Bedroom Detached House | £600,000
An extended detached house in a CUL-DE-SAC within this sought after village, offering FOUR GOOD BEDROOMS, a spacious Liv...
4 Bedroom Link Detached House | £615,000
An impressive FOUR BEDROOM, linked detached FAMILY HOME. Beautifully presented throughout boasting a LARGE GARDEN and a...
How much is your home worth?
Use our short form to request a valuation of your property.
Request a Valuation

