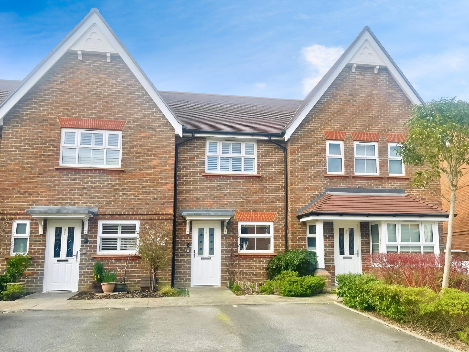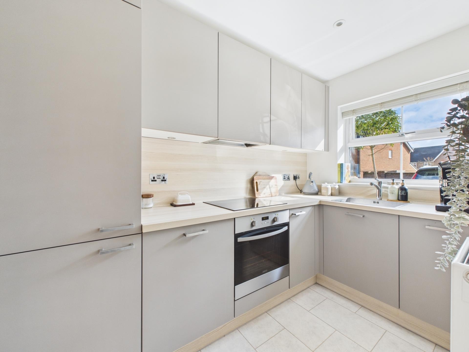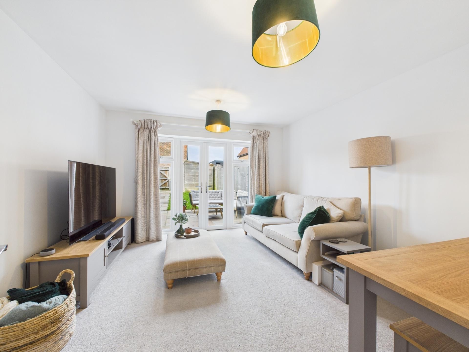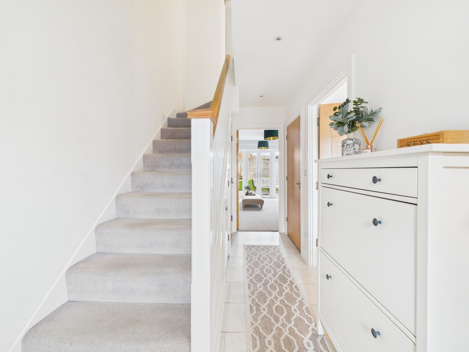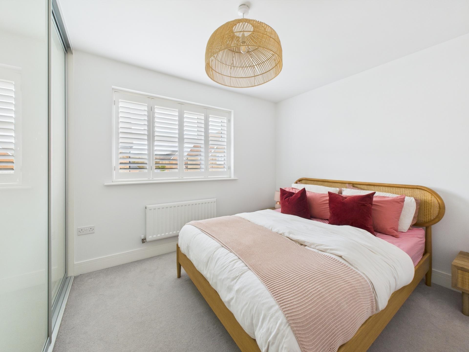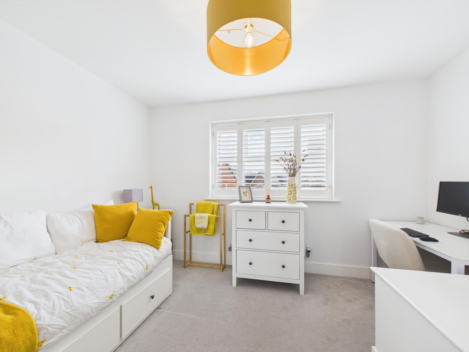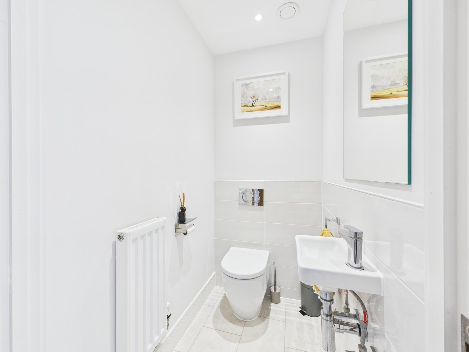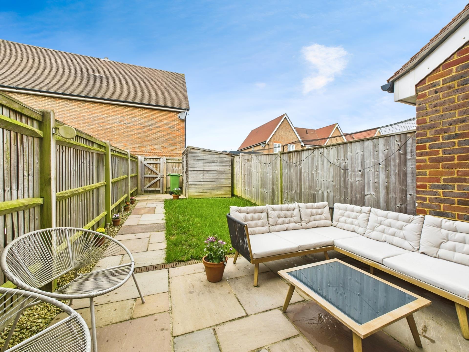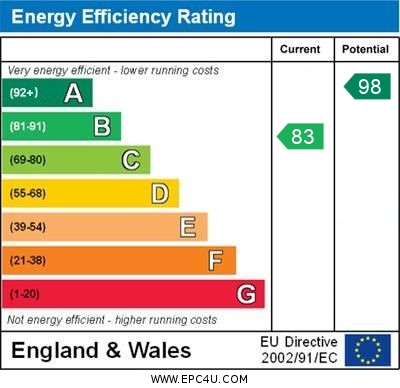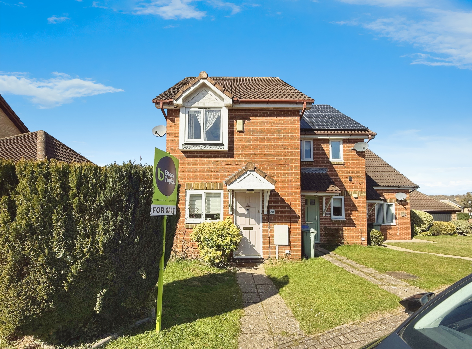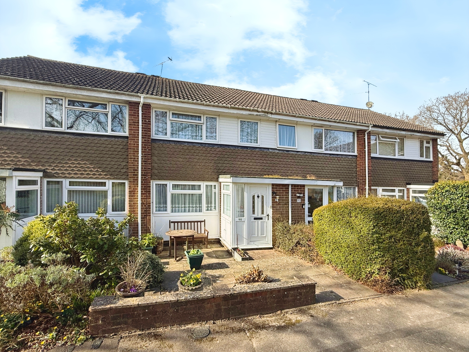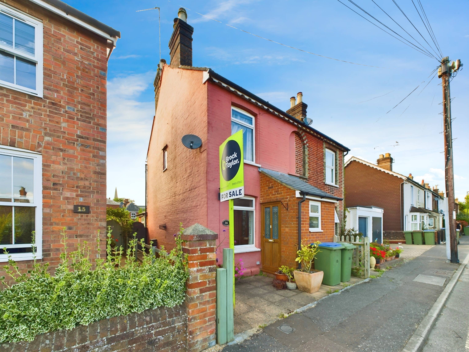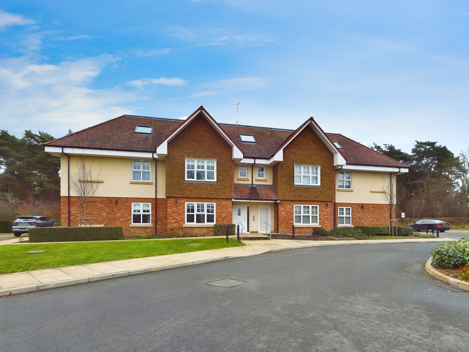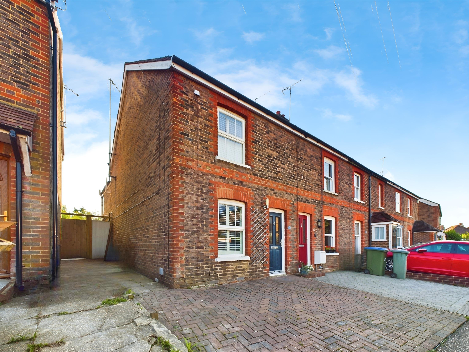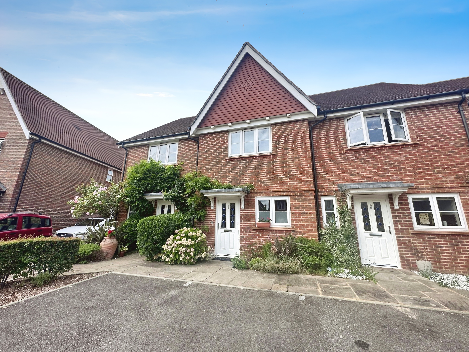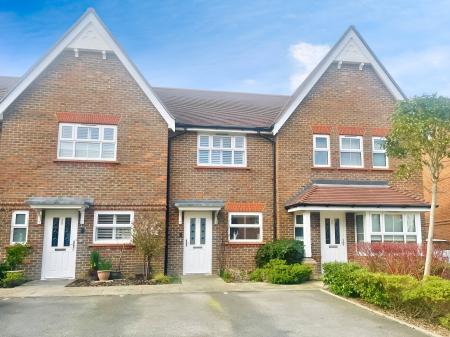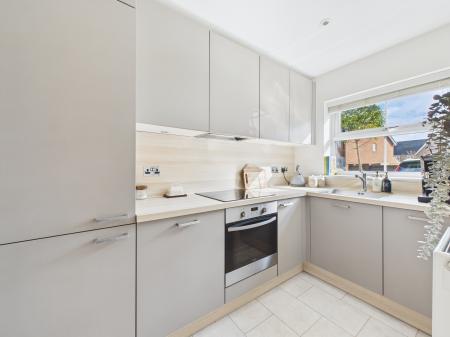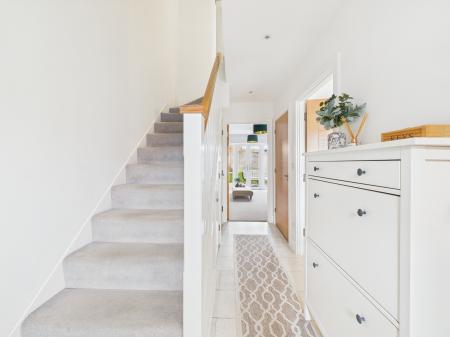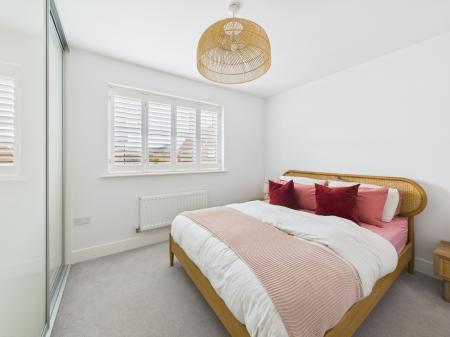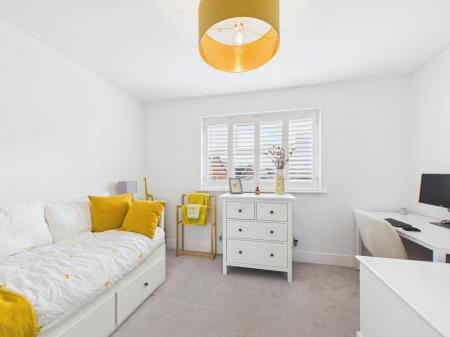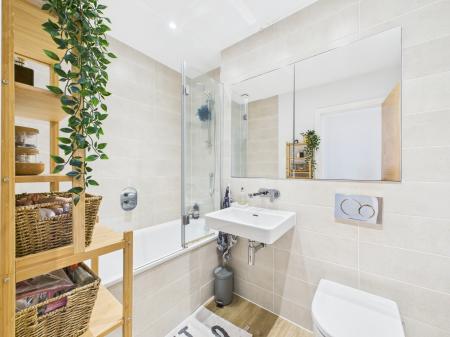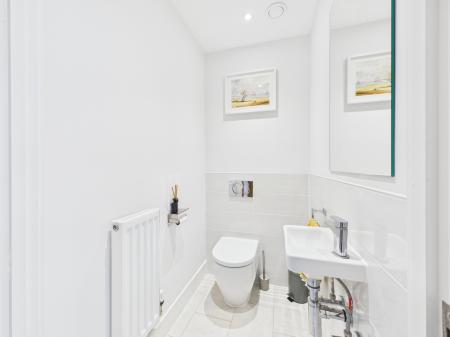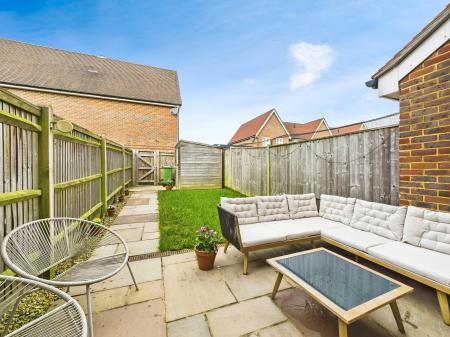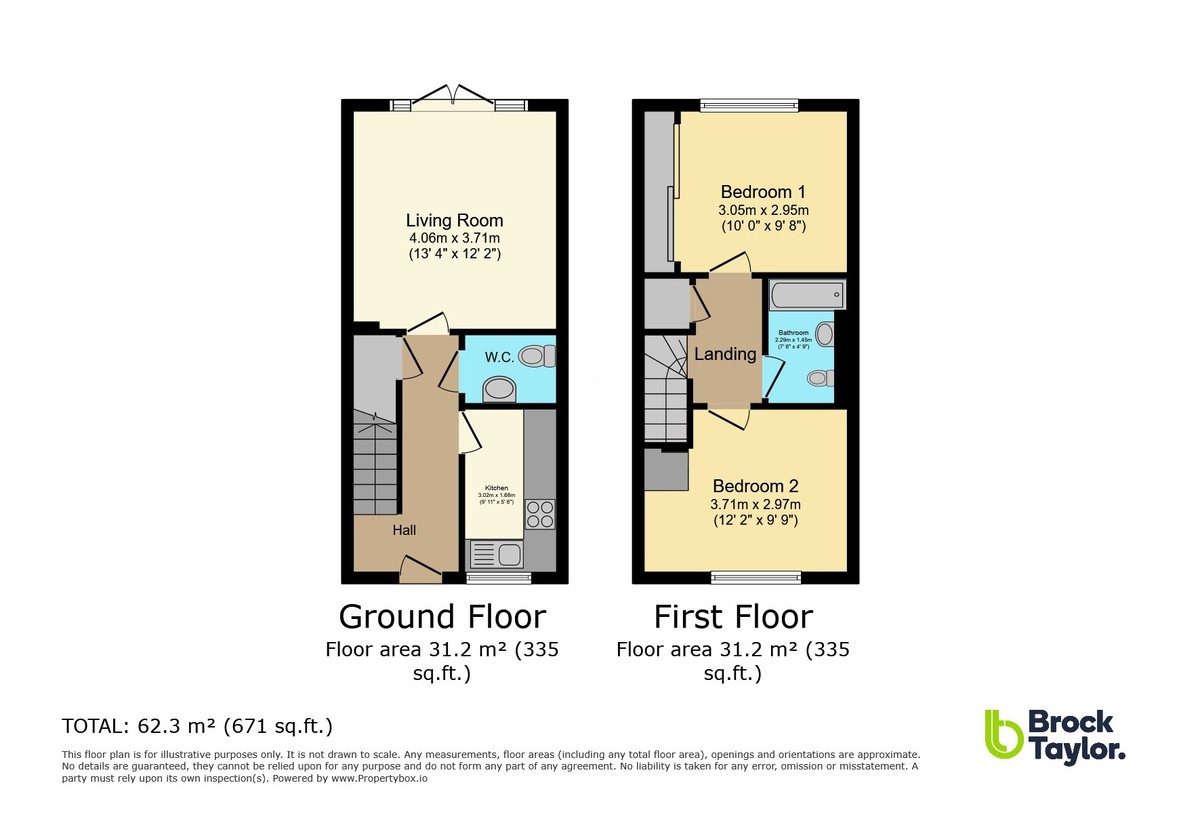- PLEASE WATCH OUR VIRTUAL TOUR
- SOUGHT AFTER HIGHWOOD VILLAGE
- TWO DOUBLE BEDROOMS
- ALLOCATED PARKING
- DOWNSTAIRS CLOAKROOM
- REMAINDER OF NHBC GUARANTEE
- SECLUDED REAR GARDEN
- MODERN FITTED KITCHEN
- CONTEMPORARY BATHROOM SUITE
- VERY GOOD CONDITION
2 Bedroom Terraced House for sale in Horsham
THE LOCATION Highwood Village is a popular development set to the West of Horsham, that was built by Berkeley Homes and offers good access to Horsham's thriving town centre. The town features a wide range of shopping facilities, from independent retailers, to major High Street chains, including John Lewis & Oliver Bonas. The town also offers a wide range of bars, restaurants and coffee shops, an Everyman Cinema and The Capitol Theatre, that hosts a wide selection of shows, featuring artists and comedians. Horsham's main line station, with its direct service to London Victoria is approximately 2.5 miles from the house, with the A24, A264 & M23 all being within easy access too.
ACCOMMODATION SUMMARY The property offers well-planned accommodation, arranged across two floors, that is approached through an entrance hall, with stairs (and under stairs storage), and a useful downstairs cloakroom, with a modern white suite. The ground floor also features a spacious living room, with French doors leading out into the garden and ample room for a sofa and dining room table. The modern fitted kitchen offers a good range of floor and wall mounted units, with generous work surfaces and range of integrated appliances, including a fitted hob and oven, fridge/freezer and washing machine. The first floor offers two double bedrooms, with the main bedroom featuring a range of fitted wardrobes and a contemporary white bathroom suite.
GARDEN & PARKING To the front of the house there is an ALLOCATED PARKING SPACE in addition to an open-plan area of garden, with a paved walkway to the front door. To the rear there is an enclosed area of garden, with gated rear access and panelled fencing to both sides. The garden offers a sunny WEST FACING ASPECT, with a large paved patio providing ample space for a table and chairs or outdoor sofa, that leads to an area of lawn, with a timber storage shed.
HALL
KITCHEN 9' 11" x 5' 6" (3.02m x 1.68m)
LIVING ROOM 13' 4" x 12' 2" (4.06m x 3.71m)
WC 4' 11" x 3' 5" (1.5m x 1.04m)
LANDING
BEDROOM 1 10' 0" x 9' 8" (3.05m x 2.95m)
BEDROOM 2 12' 2" x 9' 9" (3.71m x 2.97m)
BATHROOM 7' 6" x 4' 9" (2.29m x 1.45m)
ADDITIONAL INFORMATION
Tenure: Freehold
Council Tax Band: D
Property Ref: 57251_100430012873
Similar Properties
2 Bedroom End of Terrace House | Offers Over £375,000
A well presented LARGE 2 BEDROOM PROPERTY, with GARAGE AND PARKING, a PRIVATE REAR GARDEN in close reach of LOCAL SCHOOL...
3 Bedroom Terraced House | £375,000
A keenly priced TERRACED HOUSE set facing onto a small green, with THREE BEDROOMS, a good-sized Living Room, separate Di...
2 Bedroom Semi-Detached House | £375,000
A charming TWO DOUBLE BEDROOM Cottage located in HORSHAM TOWN CENTRE boasting a host of PERIOD FEATURES, excellent POTEN...
Chantry Court, Broadbridge Heath
2 Bedroom Retirement Property | £380,000
Stunning TWO DOUBLE Bedroom FIRST FLOOR over 55s APARTMENT with FULL UNDERFLOOR GAS HEATING and its very own BALCONY plu...
2 Bedroom End of Terrace House | £385,000
A beautifully presented TWO BEDROOM character home set in a CONVENIENT LOCATION offering TWO RECEPTION ROOMS and MODERN...
2 Bedroom Terraced House | £385,000
A TWO DOUBLE BEDROOM Mid Terrace MODERN house on the prestigious BERKELEY HOMES development HIGHWOOD. With DRIVEWAY PARK...
How much is your home worth?
Use our short form to request a valuation of your property.
Request a Valuation

