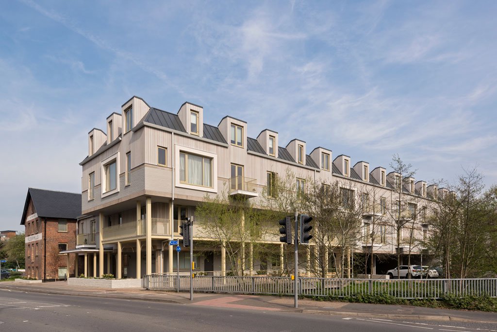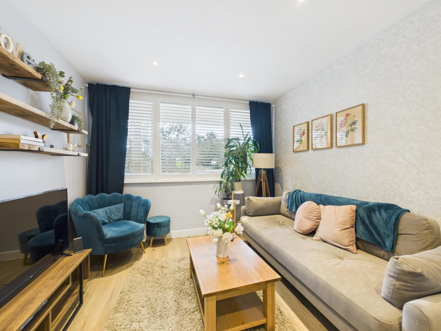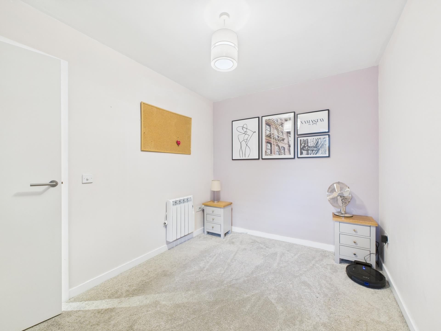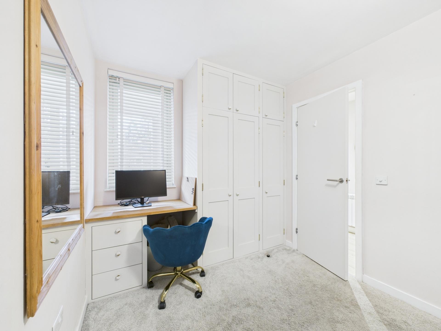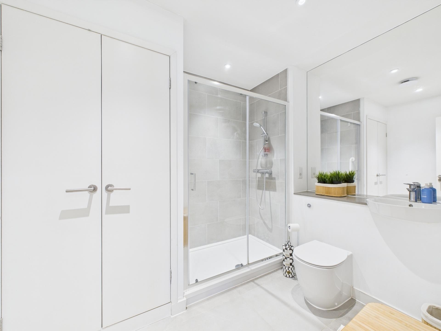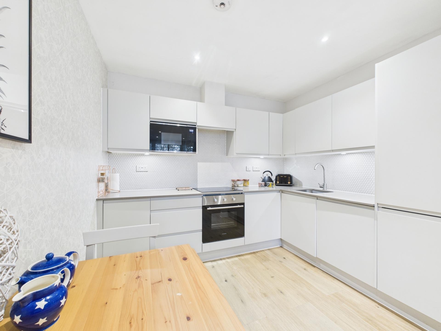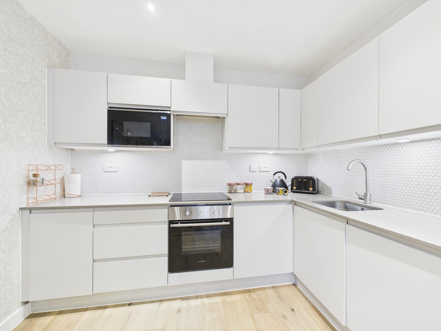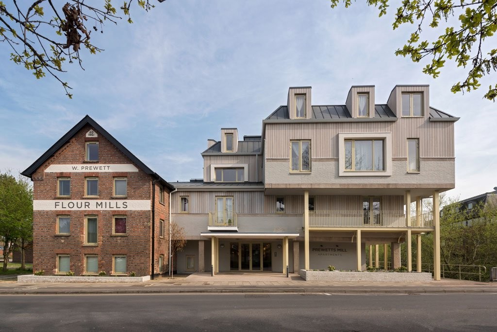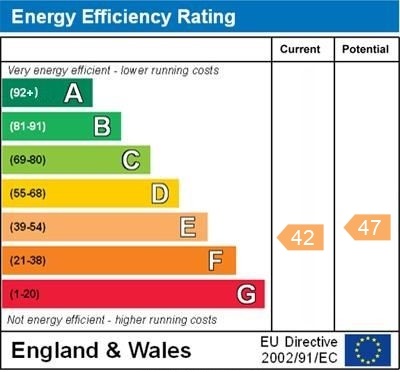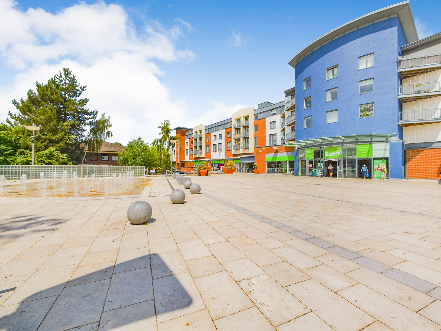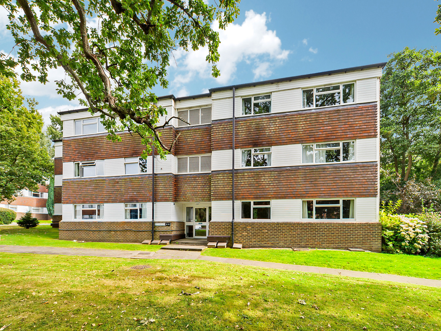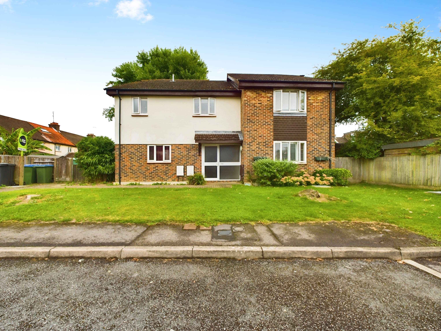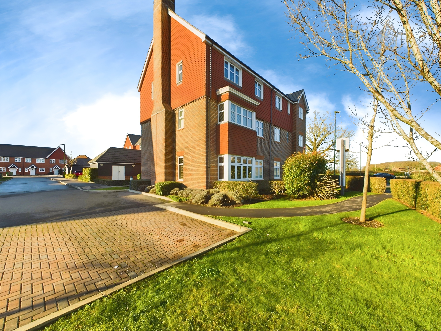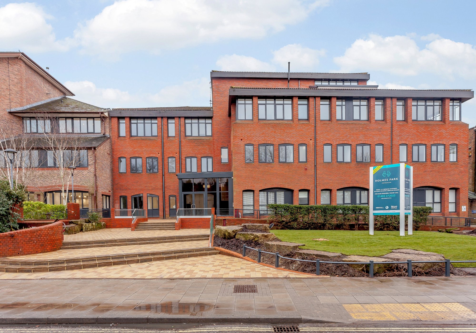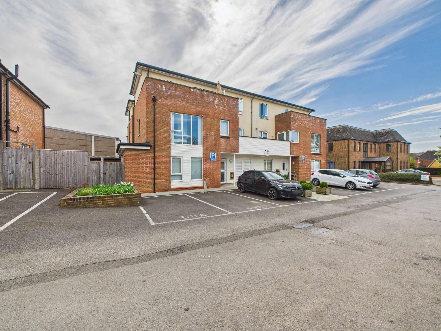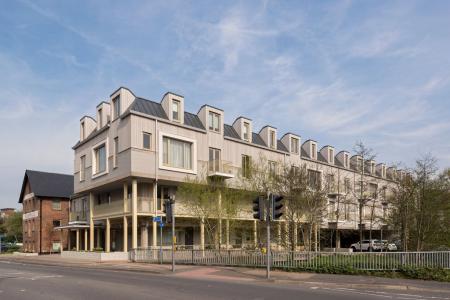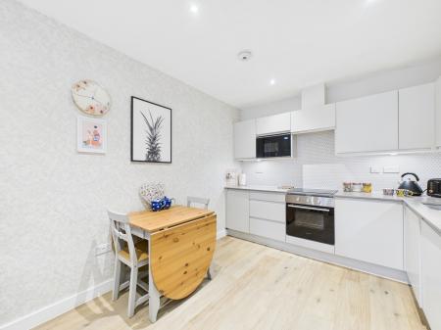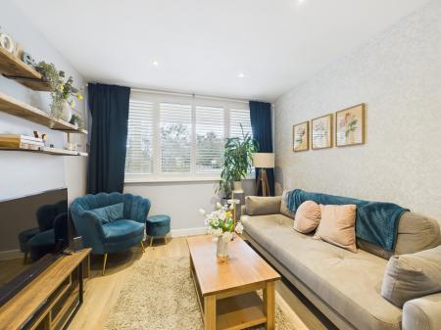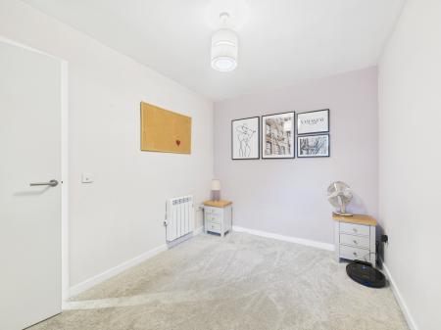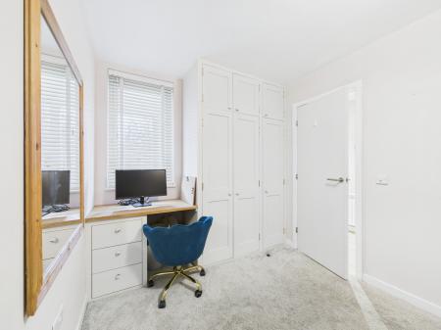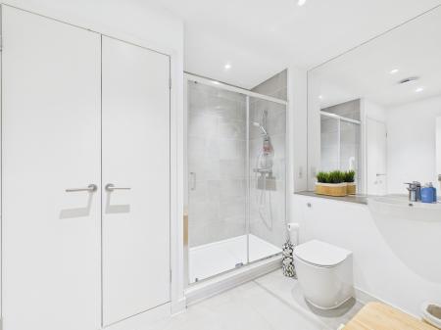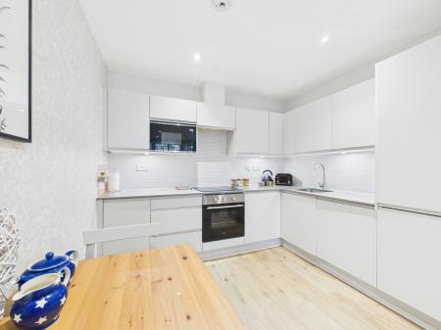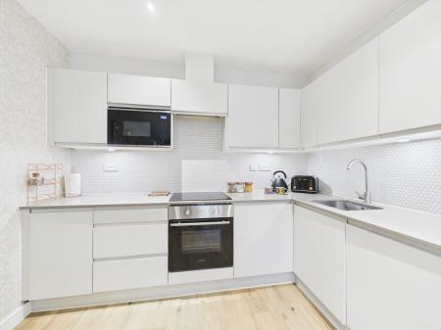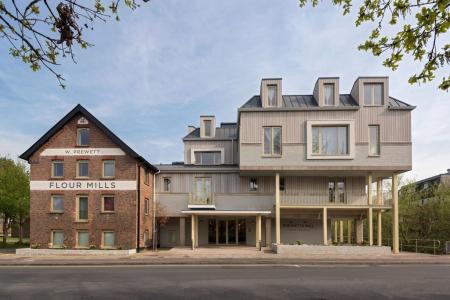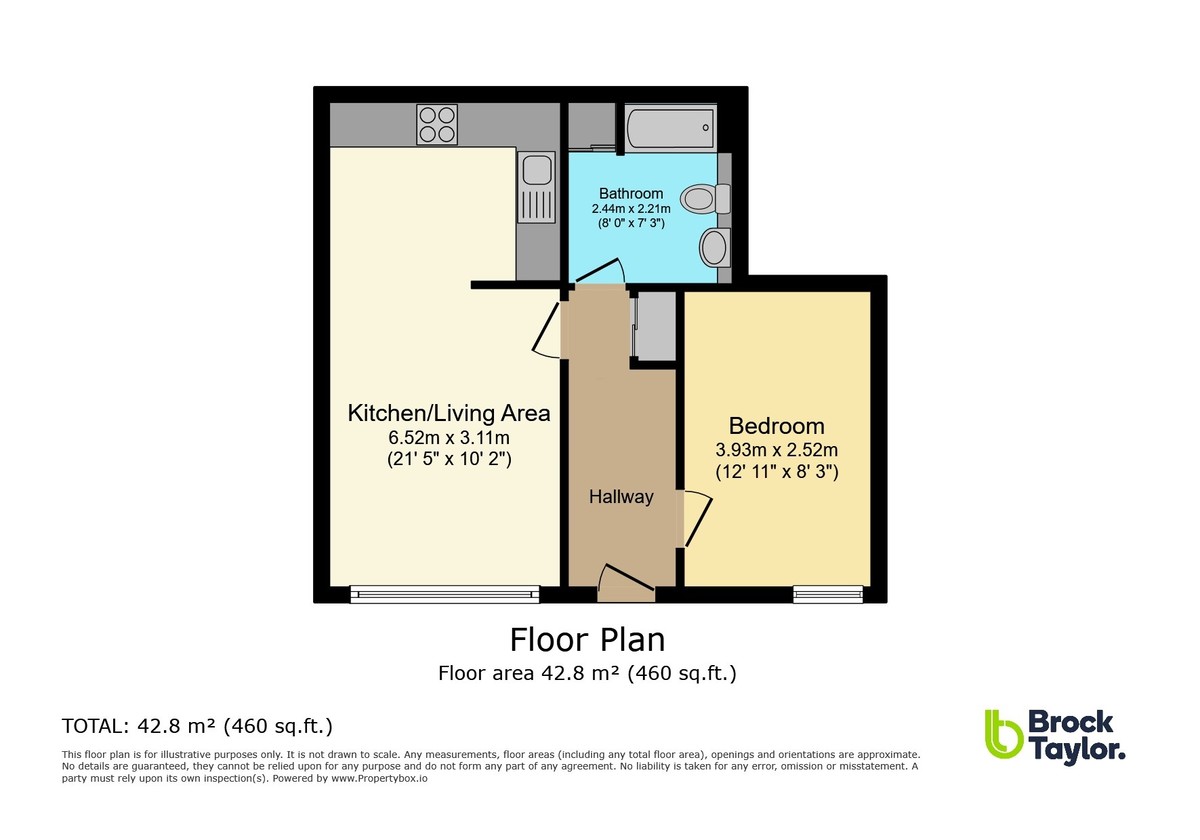- TOWN CENTRE LOCATION
- 21FT LIVING/KITCHEN AREA
- LUXURIOUS SHOWER ROOM
- ALLOCATED PARKING
- GROUND FLOOR
- BESPOKE FITTED WARDROBES
- LIGHT AIRY APARTMENT
- NO ONWARD CHAIN!
1 Bedroom Apartment for sale in Horsham
LOCATION A stunning ground floor one bedroom apartment designed by award winning architect Takero Shimazaki. Their vision has transformed this iconic Victorian landmark mill into 59 inspirational apartments in a riverside setting just moments from the town centre. With residents parking and specifications that exceed expectations, this is your opportunity to own a dynamic modern home in an outstanding location. Prewetts Mill is a contemporary conversion of a historic landmark part-dating from 1861, nestled into green space by the River Arun but easily accessible from the B2237 and within few minute's walk of Horsham town centre. Communal spaces are finished to an exceptional standard, and residents enjoy private allocated parking, while Horsham train station is just 15 minutes' walk with direct links into London Victoria, making it ideal for commuters.
PROPERTY The private front door of this property opens into a large 13ft Hall, and is accessed via the beautifully kept grounds that overlooks the River Arun. From the hall, which has a convenient storage cupboard, doors open to all rooms including the bright 21'5 x 10'2 open plan kitchen/living area, which is a particular feature of this modern home. There is plenty of space for a sofa and dining table, while the contemporary kitchen is fitted with a stylish range of floor and wall mounted units, that hide a number of integrated appliances. The 12'11 x 8'3 double bedroom with large bespoke fitted wardrobes and dressing table is located next to the 8'0 x 7'3 shower room, which boasts a large walk in shower and a double cupboard, that has space for a washing machine.
OUTSIDE The apartment benefits from an allocated parking space within the residents only parking area located beneath the apartment block, a wonderful benefit given its proximity to Horsham Town Centre.
HALL
KITCHEN/LIVING AREA 21' 5" x 10' 2" (6.53m x 3.1m)
BEDROOM 12' 11" x 8' 3" (3.94m x 2.51m)
SHOWER ROOM 8' 0" x 7' 3" (2.44m x 2.21m)
ADDITIONAL INFORMATION
Tenure: Leasehold
Lease Term: 126 Years from & including 1 January 2018
Service Charge: £1,796.26 per annum (1 January - 31 December 2025)
Ground Rent: £tbc per annum
Council Tax Band: B
AGENTS NOTE We strongly advise any intending purchaser to verify the above with their legal representative prior to committing to a purchase. The above information has been supplied to us by our clients/managing agents in good faith, but we have not necessarily had sight of any formal documentation relating to the above.
Property Ref: 57251_100430012863
Similar Properties
2 Bedroom Apartment | Offers in excess of £230,000
A large TWO DOUBLE BEDROOM apartment located in HORSHAM TOWN CENTRE boasting PRIVATE BALCONY and ENSUITE while providing...
2 Bedroom Flat | £230,000
A large TWO DOUBLE BEDROOM ground floor apartment within easy walk to HORSHAM TOWN boasting EXCELLENT STORAGE & resident...
2 Bedroom Apartment | £225,000
A spacious TWO BEDROOM first floor APARTMENT located in a small CUL-DE-SAC with GENEROUS LIVING SPACE and COMMUNAL GARDE...
1 Bedroom Ground Floor Flat | £235,000
An exciting OPPORTUNITY to purchase a BERKELEY BUILT apartment, boasting an OPEN PLAN Kitchen/Living Area, large DOUBLE...
1 Bedroom Apartment | £240,000
A well presented ONE BEDROOM apartment in a CENTRAL LOCATION boasting allocated parking and being sold with NO ONWARD CH...
1 Bedroom Apartment | £250,000
A stunning TOP FLOOR APARTMENT located in HORSHAM TOWN CENTRE, boasting a 34ft PRIVATE BALCONY, open plan Living/Kitchen...
How much is your home worth?
Use our short form to request a valuation of your property.
Request a Valuation

