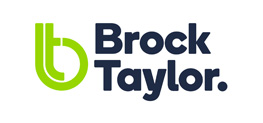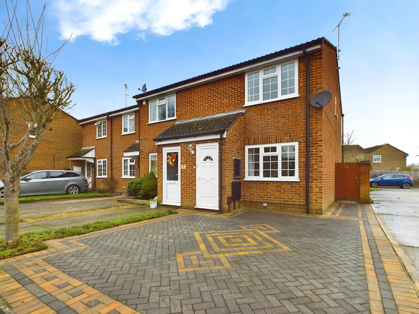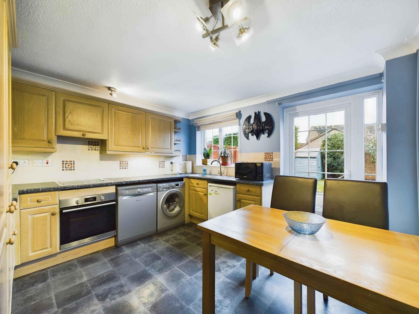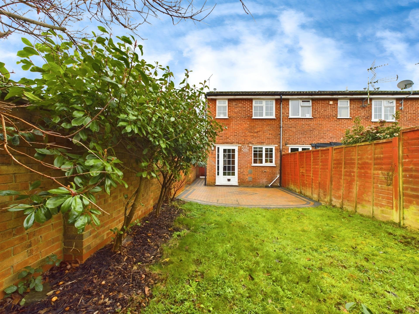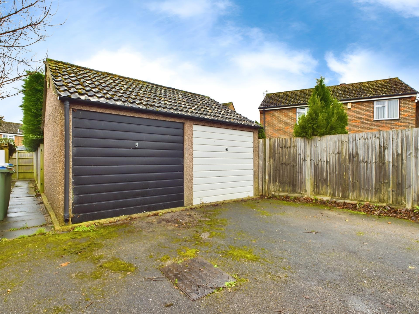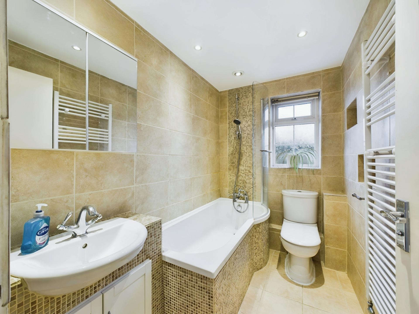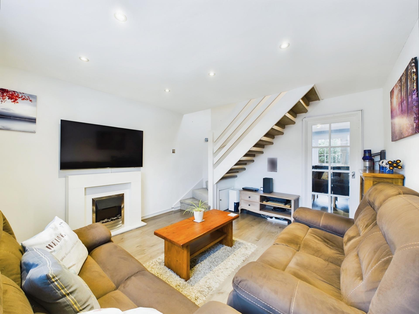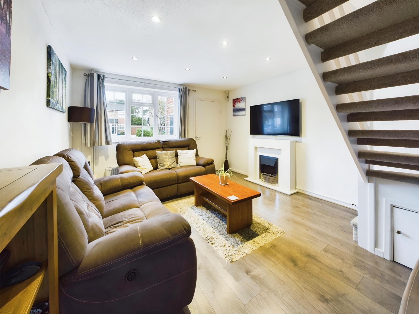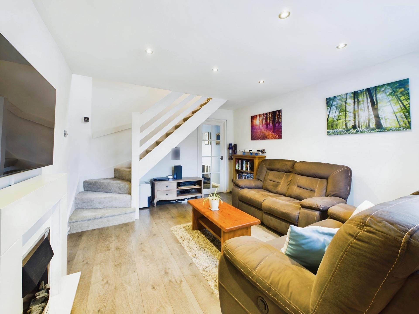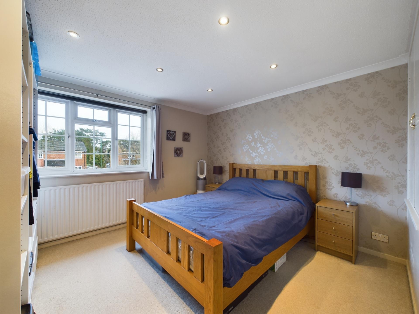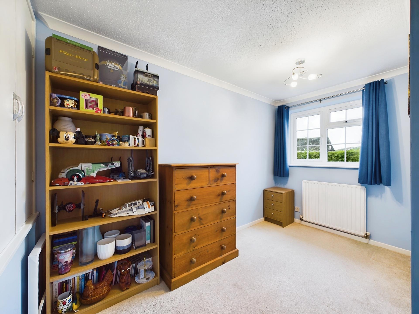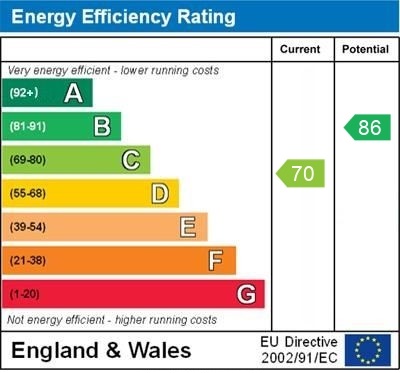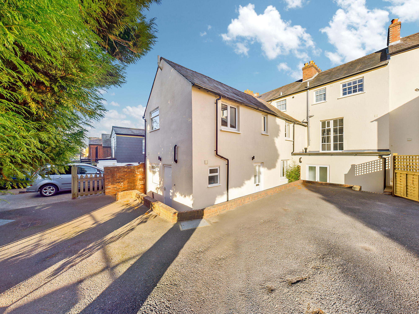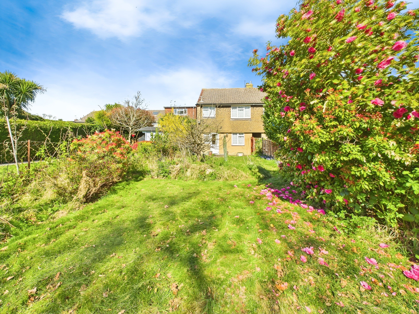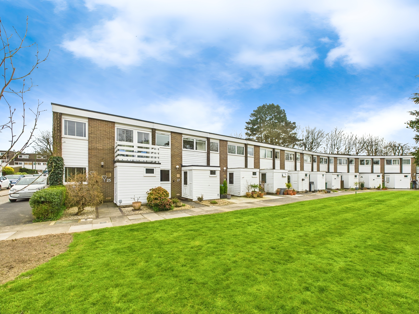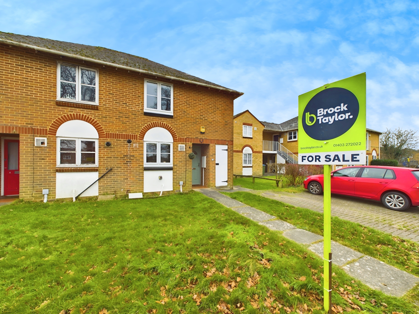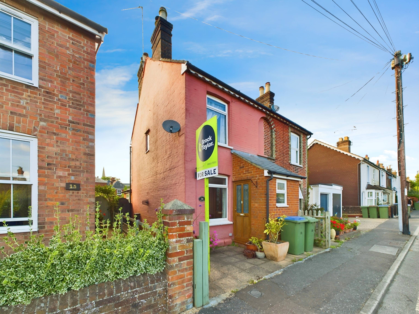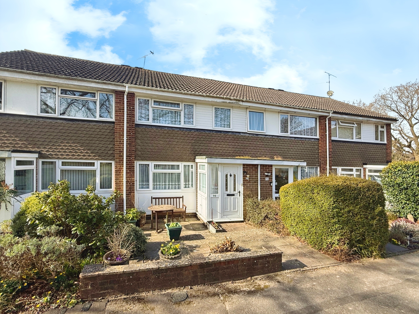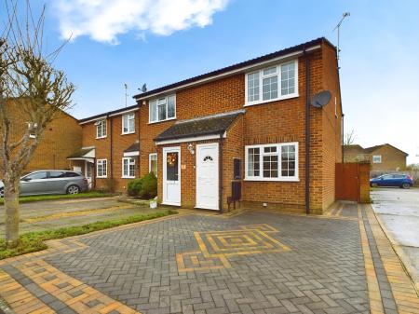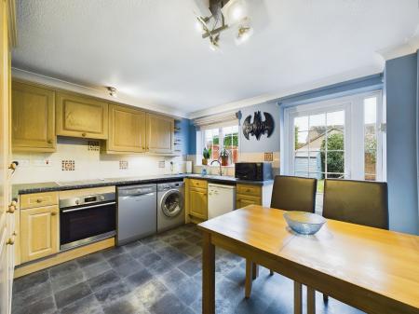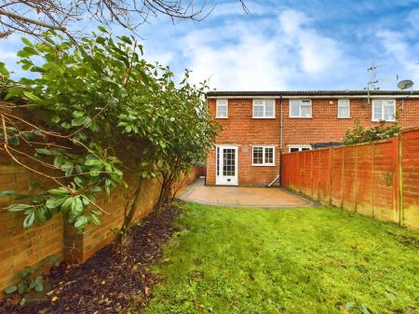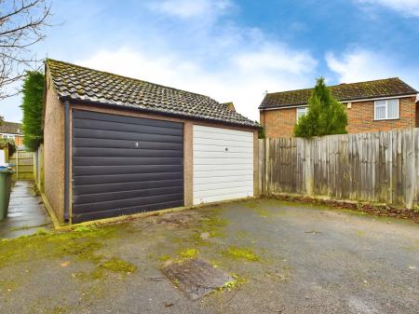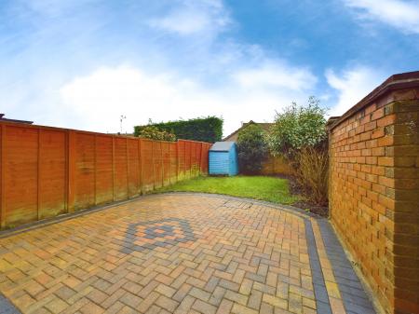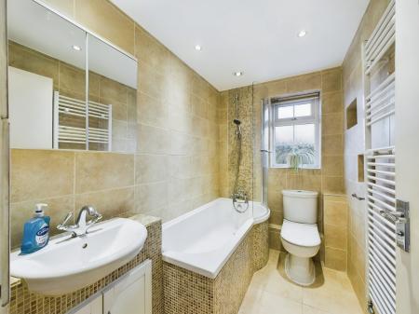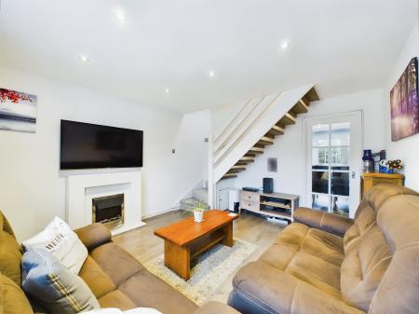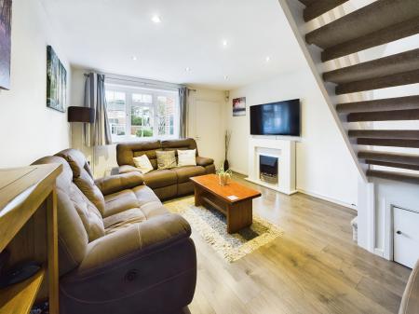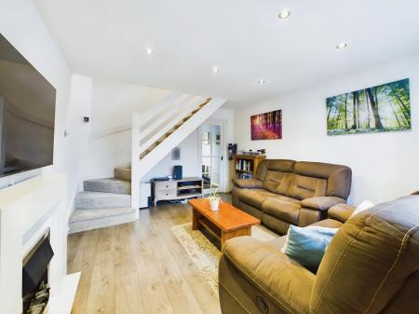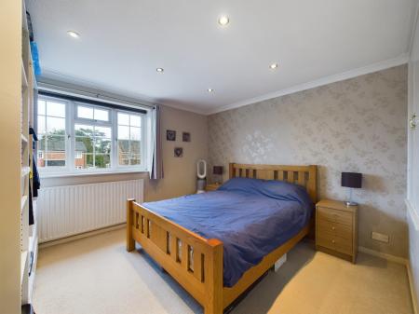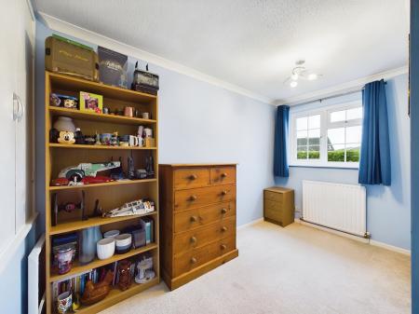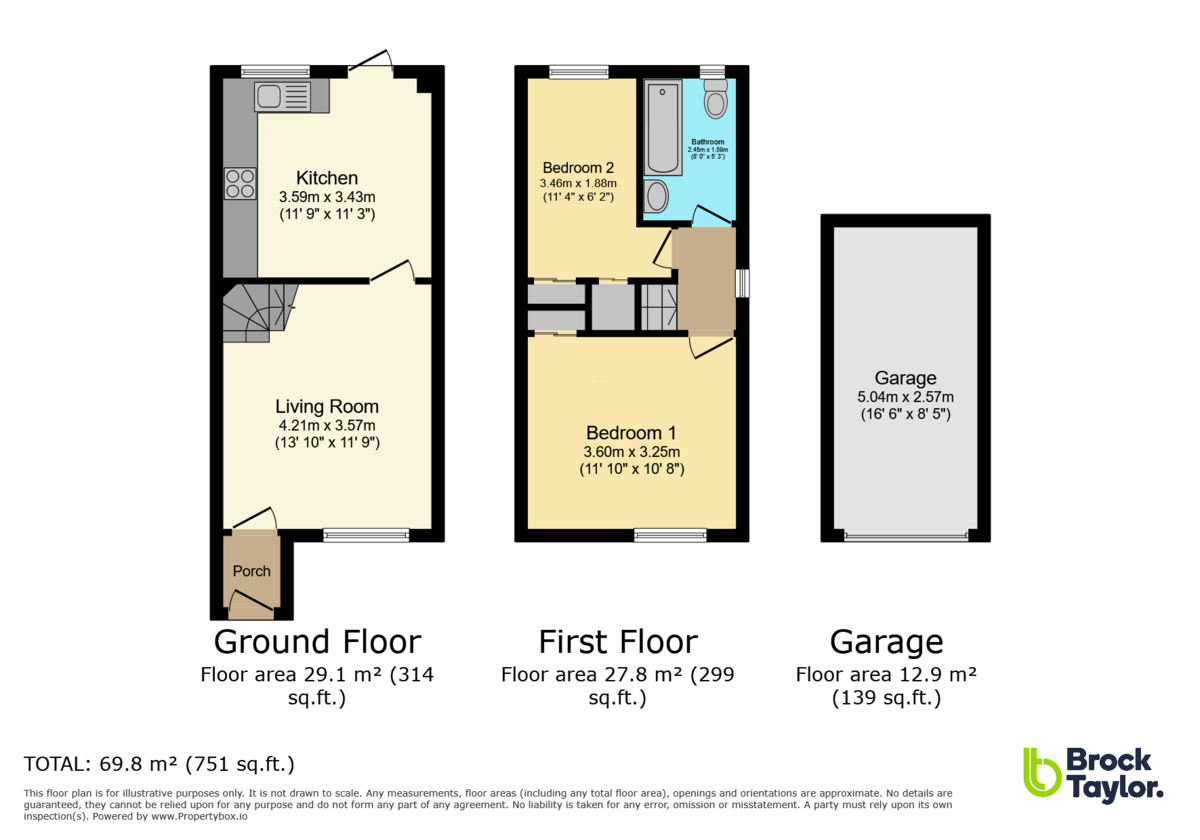- END OF TERRACE HOUSE
- TWO BEDROOMS
- GARAGE TO REAR
- MODERN FITTED KITCHEN/DINER
- DRIVEWAY PARKING
- WALLED REAR GARDEN
- MODERN WHITE BATHROOM SUITE
- DOUBLE GLAZING
- GAS CH TO RADIATORS
- FEATURE FIREPLACE
2 Bedroom End of Terrace House for sale in Horsham
THE LOCATION This well presented house, is set at the end of a sought after cul-de-sac within the popular Hills Farm Lane development, only a short walk from Horsham town centre, with its wide variety of shopping facilities including John Lewis, Dunelm & TK Maxx. The town also boasts a wide variety of pubs, bars, coffee shops and restaurants, in addition to an Everyman Cinema and The Capitol Theatre. Horsham station offers a direct service to London Victoria (55 mins), and the house is within a short drive of J11 of the M23, the A24 & A27. Wakehurst Mews is also within close proximity of a number of schools including Arunside, St Johns Catholic Primary School & Tanbridge House and beautiful countryside, ideal for long dog walks or cycle rides.
ACCOMMODATION The property offers good-sized accommodation, arranged across two floors, that is approached via a PVCu front door that leads to an Entrance Hall, with cloaks hanging space. This leads to a well-proportioned Living Room, with a large double glazed window and feature fireplace, with a fitted electric fire. To the rear of the house is a well-equipped Kitchen/Diner with a good range of modern matching floor and wall mounted units, with ample work surfaces an inset electric hob, fitted oven, space for further appliances, an integrated fridge/freezer and space for a table and chairs, with door to the garden. The first floor features two bedrooms, with a fitted wardrobe, additional over stairs storage and a large double glazed window, The second bedroom is set to the rear of the building with recessed storage and ample space for a bed, desk and chair. The bathroom is fitted with attractive floor and wall tiling, underfloor heating and a modern white three piece suite.
OUTSIDE To the front of the property there is driveway parking for two vehicles, that has been laid to brick paviar, with a decorative motif. A side gate leads to the enclosed rear garden, with an attractive patio, that leads to a lawned area of garden, with flower and shrub borders and a timber storage shed. The garden is enclosed by a brick wall to the side and rear, with fencing dividing the property from the neighbour's garden. In addition, there is a garage, with up and over door, set to the rear of the garden, with additional parking for one vehicle to the front of the garage.
PORCH
LIVING ROOM 13' 10" x 11' 9" (4.22m x 3.58m)
KITCHEN 11' 9" x 11' 3" (3.58m x 3.43m)
LANDING
BEDROOM 1 11' 10" x 10' 8" (3.61m x 3.25m)
BEDROOM 2 11' 4" x 6' 2" (3.45m x 1.88m)
BATHROOM 8' 0" x 5' 3" (2.44m x 1.6m)
GARAGE 16' 6" x 8' 5" (5.03m x 2.57m)
ADDITIONAL INFORMATION
Tenure: Freehold
Council Tax Band: C
Property Ref: 57251_100430012730
Similar Properties
2 Bedroom Semi-Detached House | £350,000
An unique TWO DOUBLE BEDROOM Cottage located in HORSHAM TOWN CENTRE boasting spacious accommodation arranged over 2 floo...
3 Bedroom End of Terrace House | Offers Over £350,000
Situated in a popular Horsham road, this generously sized property offers fantastic potential and requires modernisation...
2 Bedroom Terraced House | £350,000
This TWO DOUBLE BEDROOM home comes with a GENEROUS rear garden and LIGHT & AIRY living accommodation boasting SPACIOUS m...
2 Bedroom Semi-Detached House | Guide Price £360,000
This TWO BEDROOM home comes with a GENEROUS rear garden and LIGHT & AIRY living accommodation boasting SPACIOUS main bed...
2 Bedroom Semi-Detached House | £375,000
A charming TWO DOUBLE BEDROOM Cottage located in HORSHAM TOWN CENTRE boasting a host of PERIOD FEATURES, excellent POTEN...
3 Bedroom Terraced House | £375,000
A keenly priced TERRACED HOUSE set facing onto a small green, with THREE BEDROOMS, a good-sized Living Room, separate Di...
How much is your home worth?
Use our short form to request a valuation of your property.
Request a Valuation
