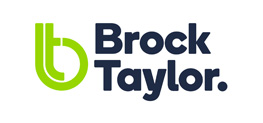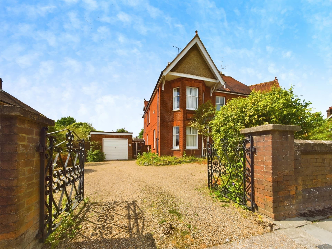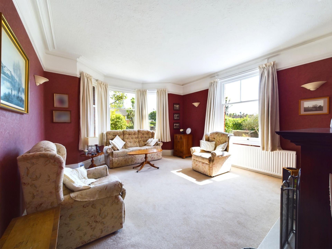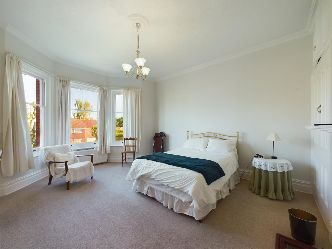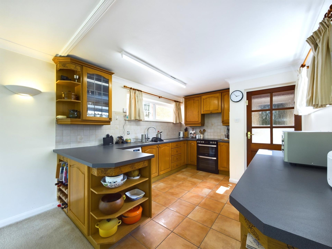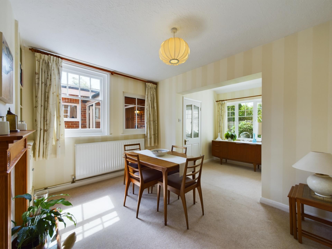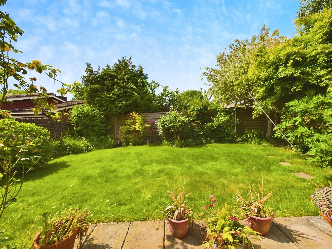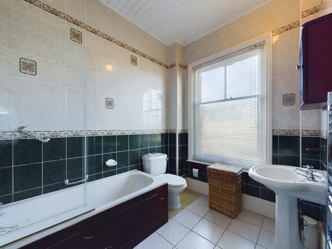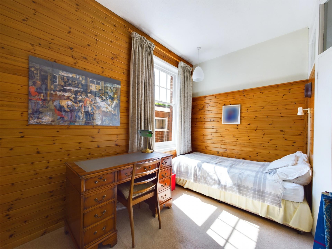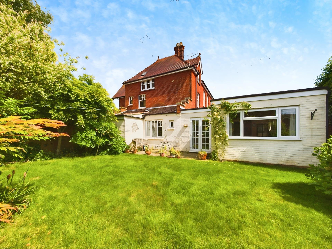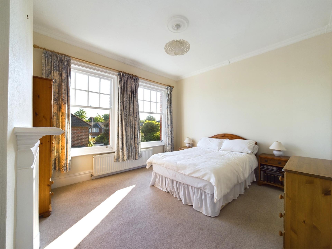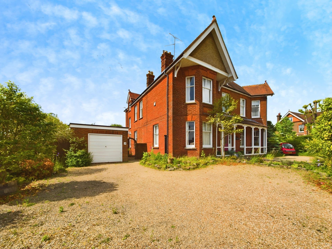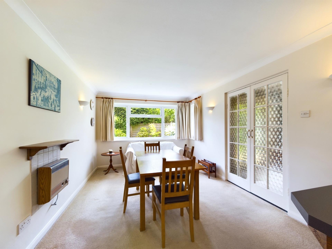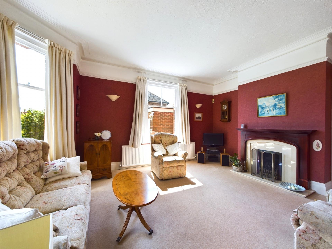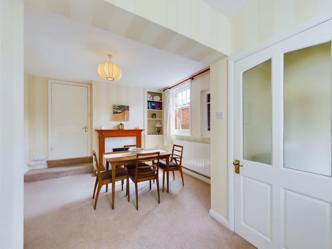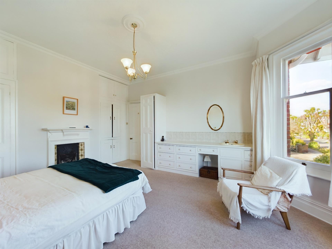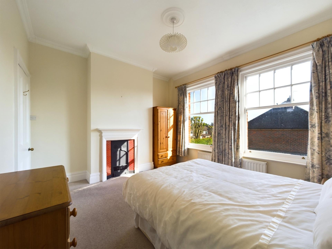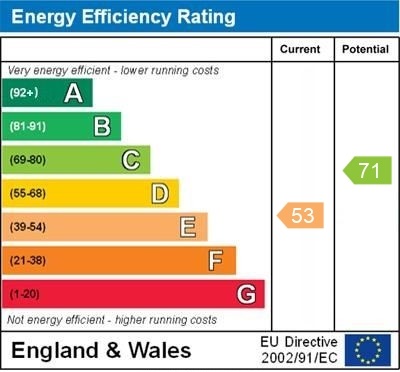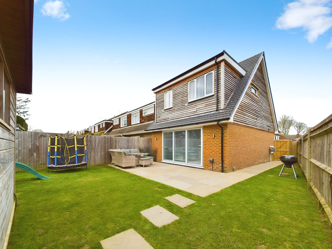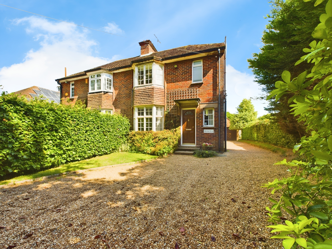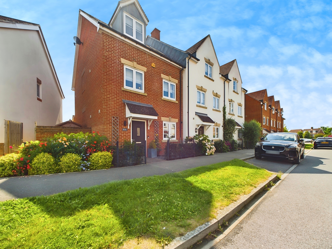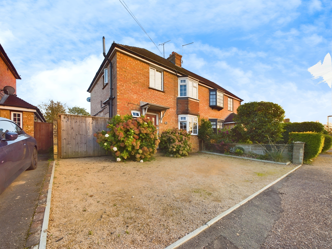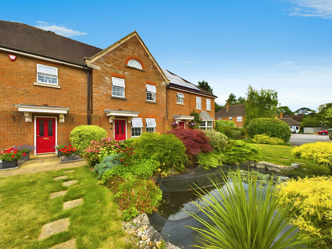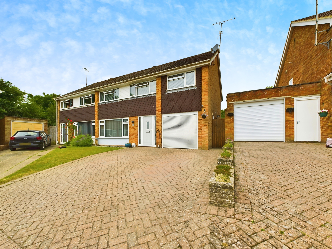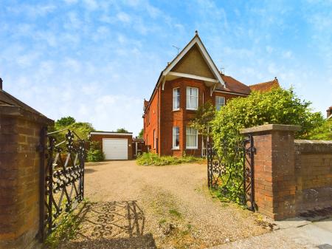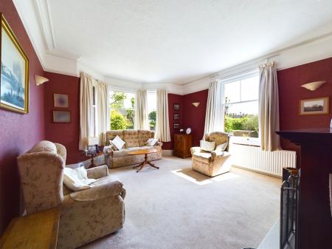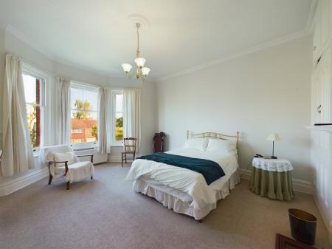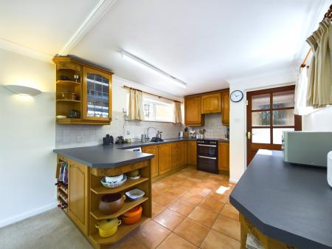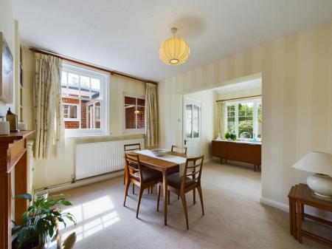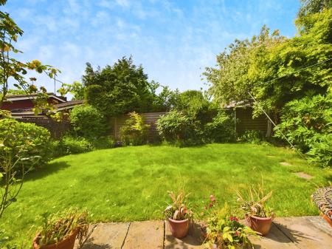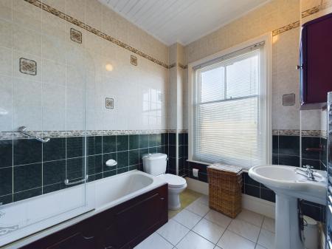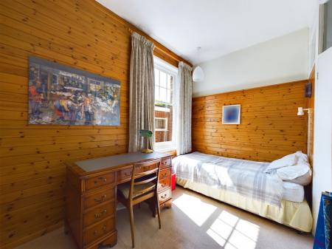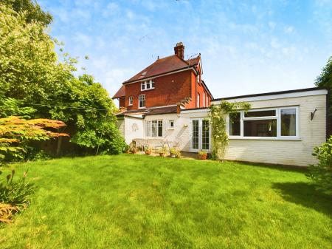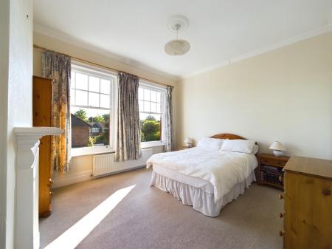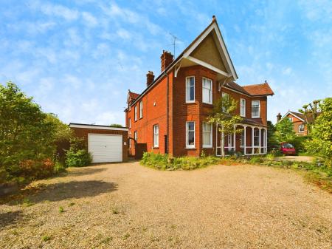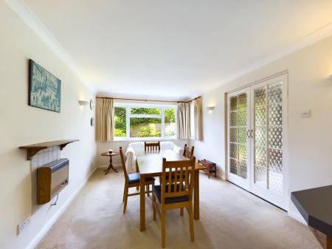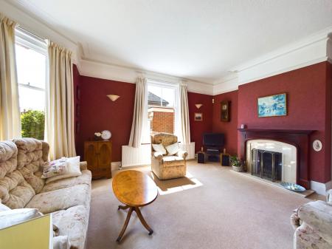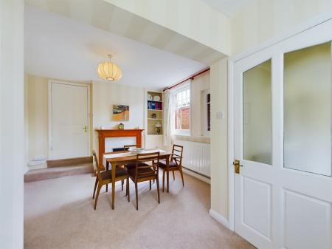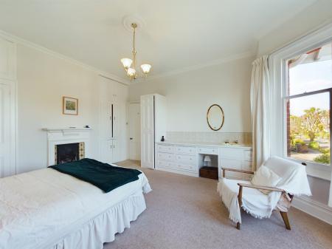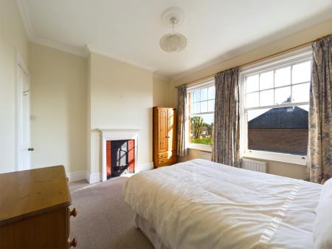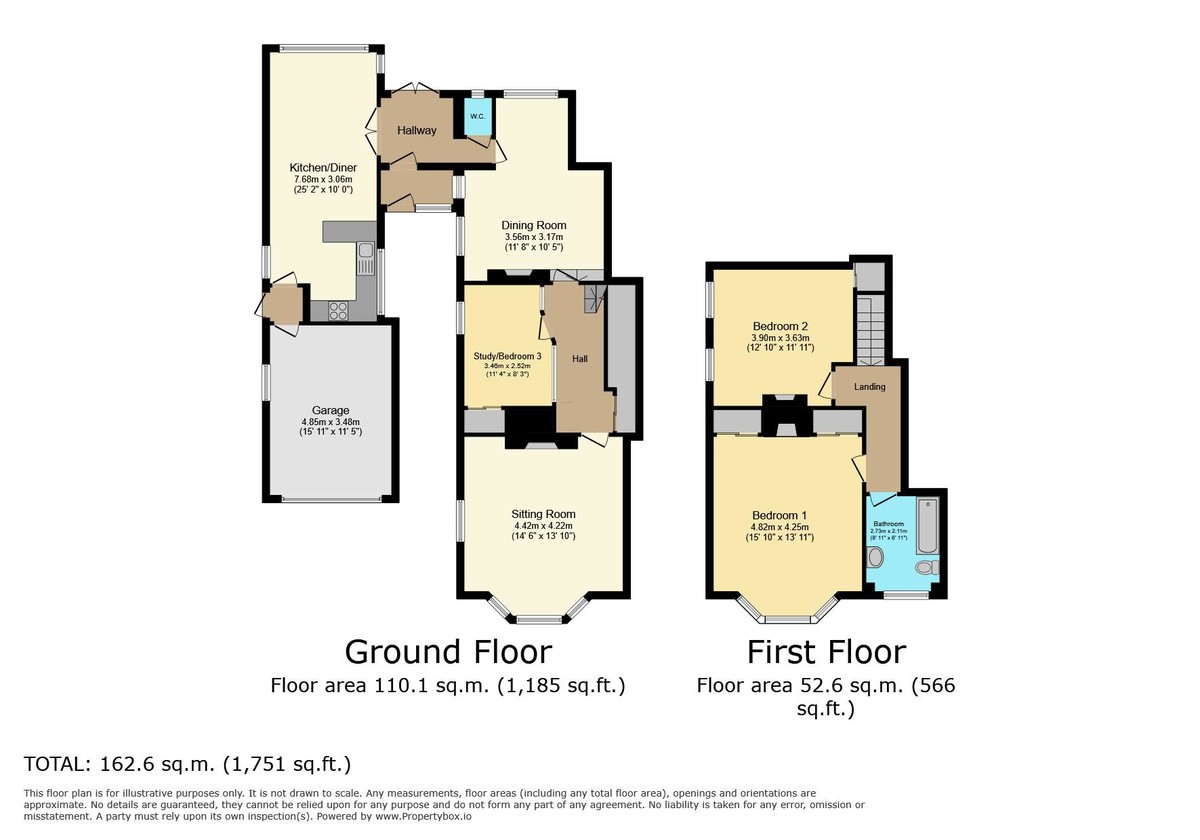- HIGHLY REGARDED SETTING
- SHORT WALK TO STATION
- SASH WINDOWS
- BAY FRONTED SITTING ROOM
- CELLAR
- EXCELLENT POTENTIAL
- PERIOD FEATURES
- FEATURE FIREPLACES
- TWO-THREE BEDROOMS
- NO ONWARD CHAIN
3 Bedroom Semi-Detached House for sale in Horsham
LOCATION The property is superbly located in one of Horsham's most highly regarded residential roads, only a few minutes walk from Horsham station, with its direct service to London Victoria (55 mins). The town centre, with its diverse range of both independent retailers and major High Street names, including John Lewis and Oliver Bonas, is also within easy walking distance. The property is also within a short walk of the picturesque Horsham Park & Pavilions Pool & Leisure Centre, together with The Capitol Theatre, Everyman Cinema and numerous bars and restaurants. There are also a number of schools within close proximity, including both Kingslea Primary School and Trafalgar Infants school.
ACCOMMODATION The property offers spacious accommodation, formed both from the original building and a later single storey side extension, so offers excellent potential for further extension or enlargement (STPP). The ground floor features a large kitchen/dining room, set behind the garage, entrance hall, with a compact WC, separate dining room, inner hallway, study/bedroom 3 and a generous sitting room, with high ceilings, cornice, bay window and an open fireplace. The first floor features two of the original double bedrooms, with feature fireplaces, high ceilings and sash windows. In addition, there is also a modern bathroom suite and access to a loft space.
OUTSIDE The property is set on a secluded plot, approached through twin metal gates, and offers generous driveway parking. This leads to an inner courtyard, set adjacent to the garage, with external access to a cellar and the entrance porch. There is gated side access that leads to an enclosed area of garden, with a paved patio that leads to a lawned garden with mature flower and shrub borders, that is enclosed to all sides by fencing.
PORCH
SITTING ROOM 14' 6" x 13' 10" (4.42m x 4.22m)
KITCHEN/DINER 25' 2" x 10' 0" (7.67m x 3.05m)
DINING ROOM 11' 8" x 10' 5" (3.56m x 3.18m)
STUDY/BEDROOM 3 11' 4" x 8' 3" (3.45m x 2.51m)
WC
LANDING
BEDROOM 1 15' 10" x 13' 11" (4.83m x 4.24m)
BEDROOM 2 12' 10" x 11' 11" (3.91m x 3.63m)
BATHROOM 8' 11" x 6' 11" (2.72m x 2.11m)
GARAGE 15' 11" x 11' 5" (4.85m x 3.48m)
ADDITIONAL INFORMATION Tenure: Freehold/Flying Freehold
Council Tax Band: F
Important information
This is not a Shared Ownership Property
Property Ref: 57251_100430012251
Similar Properties
3 Bedroom Detached House | £550,000
An immaculate DETACHED home with THREE BEDROOMS built by the current owners boasting IMMACULATE FINISH and DRIVEWAY PARK...
3 Bedroom Semi-Detached House | £550,000
A rare opportunity to purchase a THREE BEDROOM home in a HIGHLY SOUGHT AFTER location in HORSHAM offering LARGE REAR GAR...
4 Bedroom End of Terrace House | £535,000
A superb three storey town house in a popular setting that features a SOUTH FACING GARDEN, with direct access to a GARAG...
3 Bedroom Semi-Detached House | £575,000
NOT TO BE MISSED a fantastic THREE BEDROOM semi-detached home located in a SOUGHT AFTER location in WEST HORSHAM with a...
3 Bedroom Terraced House | £575,000
A RARELY AVAILABLE terraced house within a GATED DEVELOPMENT for the over 55's with THREE BEDROOMS, an EN SUITE, Living...
4 Bedroom Semi-Detached House | £595,000
A spacious FOUR DOUBLE BEDROOM home set just a SHORT WALK from HORSHAM TOWN CENTRE offering LARGE REAR GARDEN and OPEN K...
How much is your home worth?
Use our short form to request a valuation of your property.
Request a Valuation
