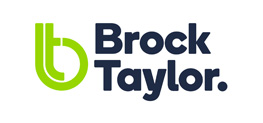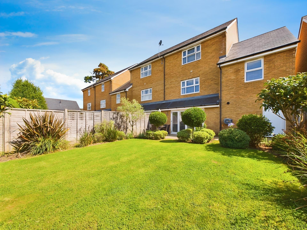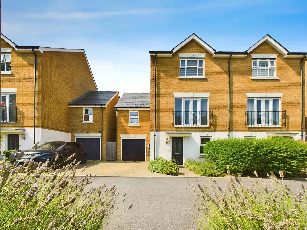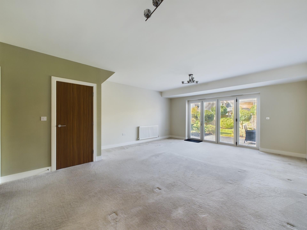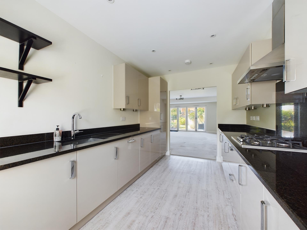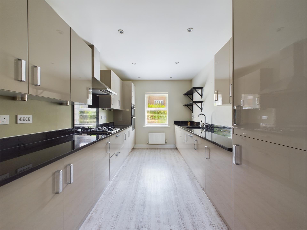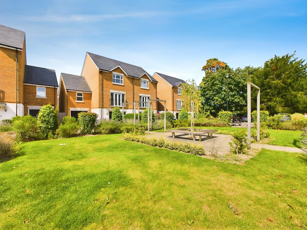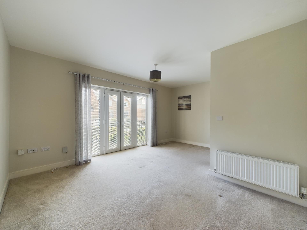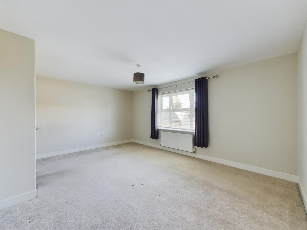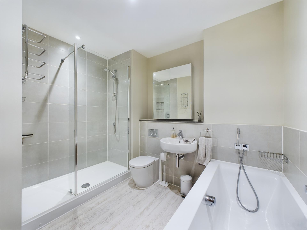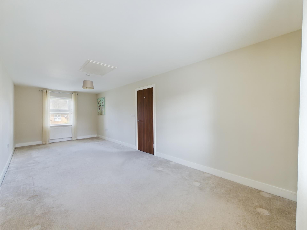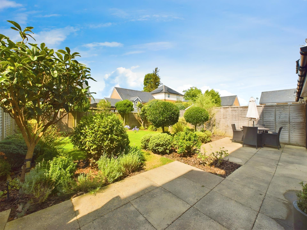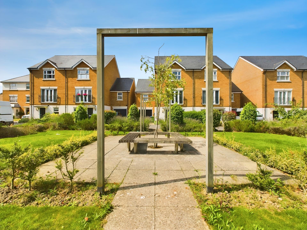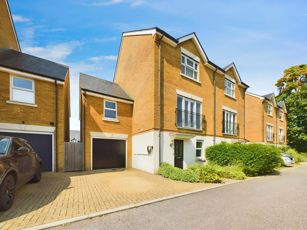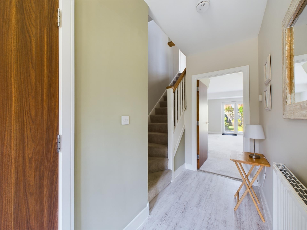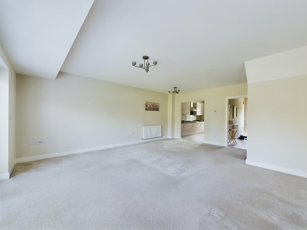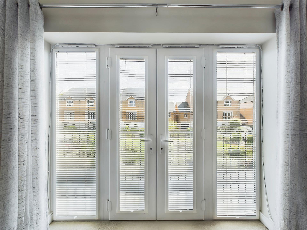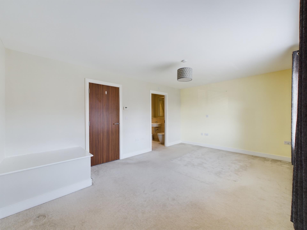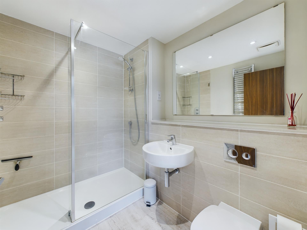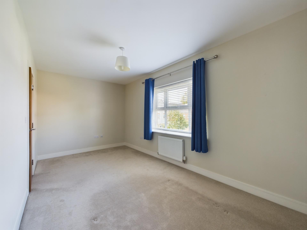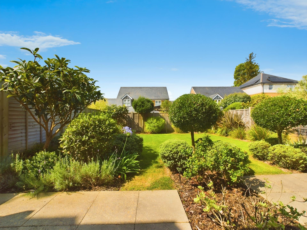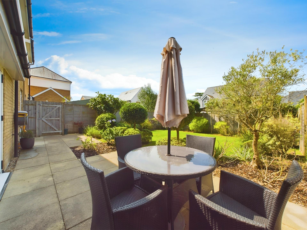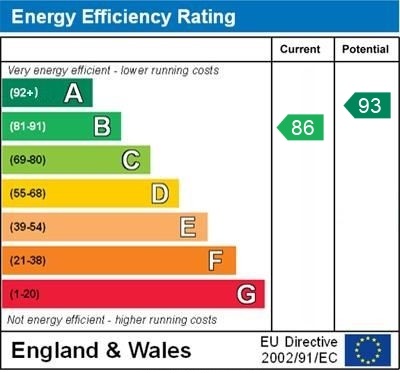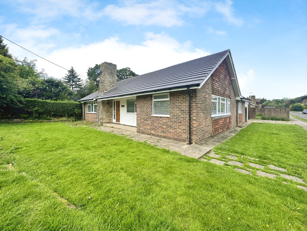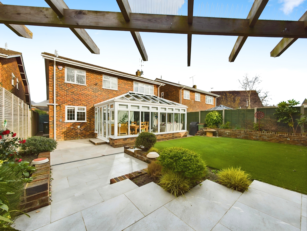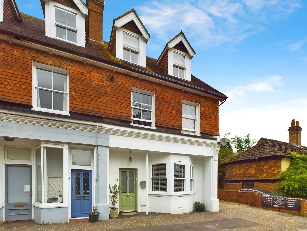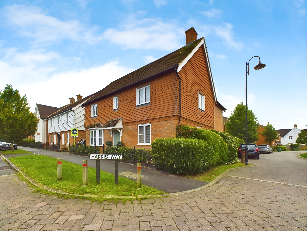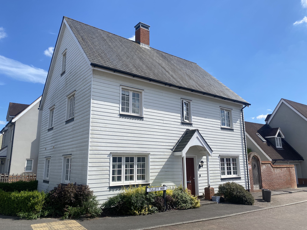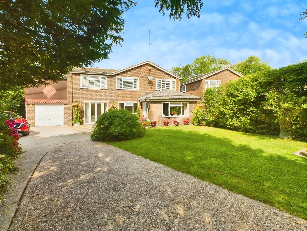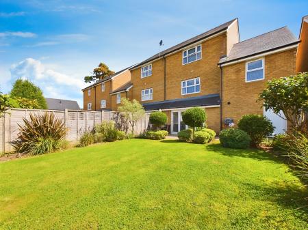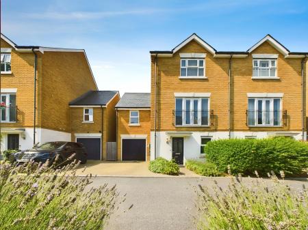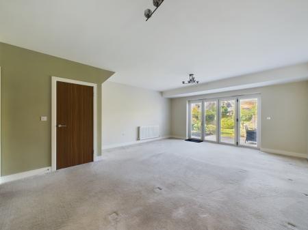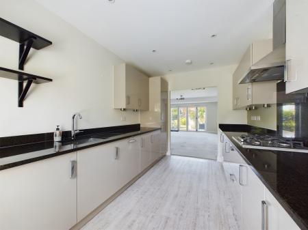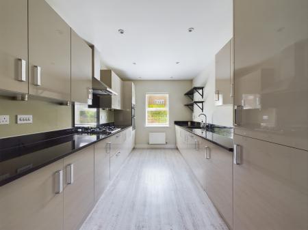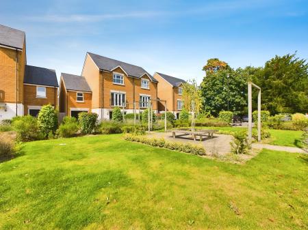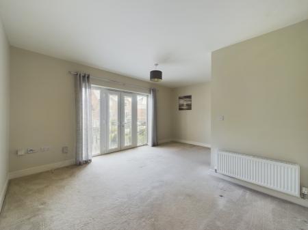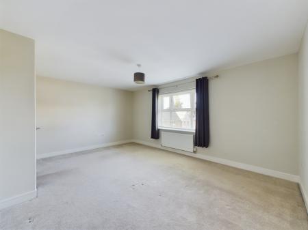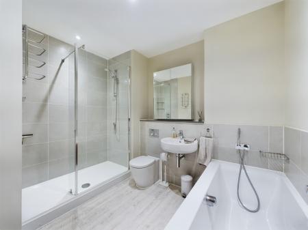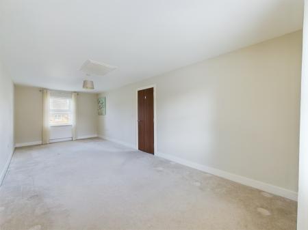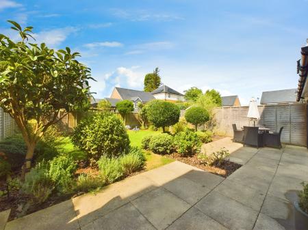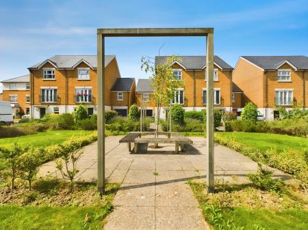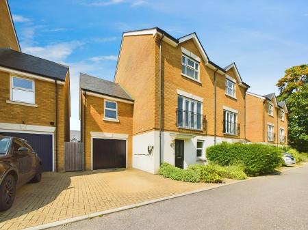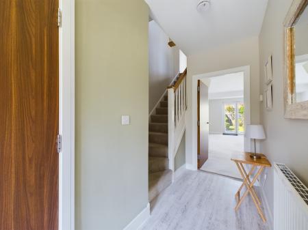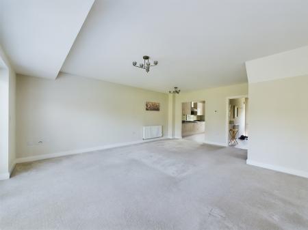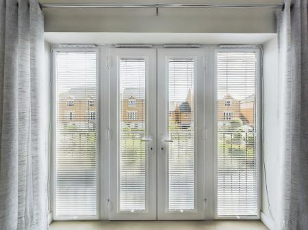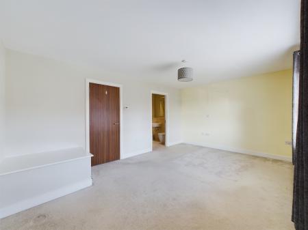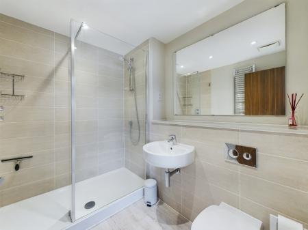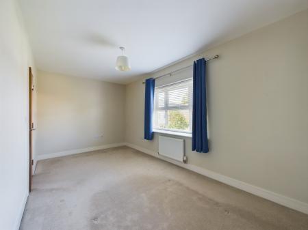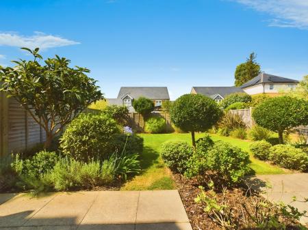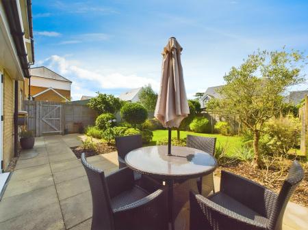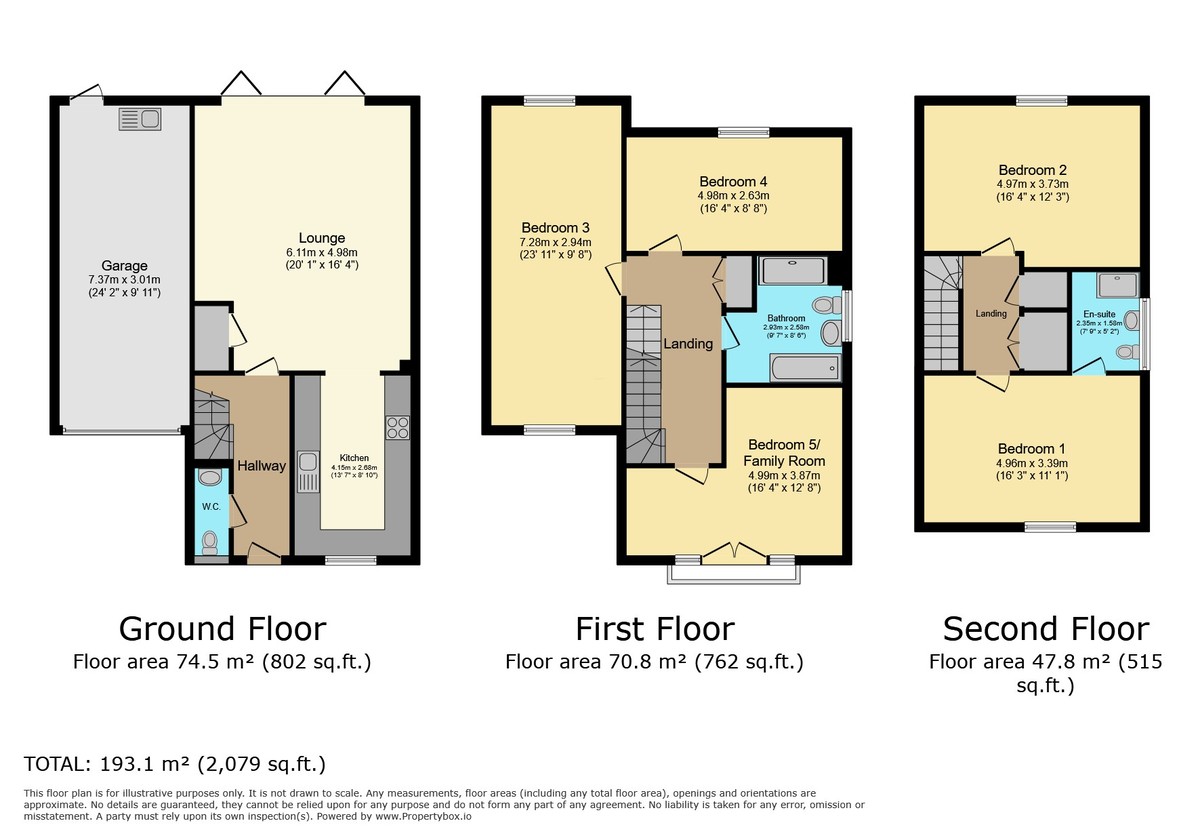- Five Double Bedrooms
- Large Lounge/Diner
- Modern Kitchen
- Ensuite
- Spacious Family Bathroom
- Well Maintained Rear Garden
- Outlook to Communal garden to the front
- Garage
- Driveway
- No Chain
5 Bedroom Townhouse for sale in Horsham
LOCATION This beautiful property is set within an enviable location, close to a host of local amenities. Horsham is a thriving historic market town with an excellent selection of national and independent retailers including a large John Lewis and Waitrose store. There are twice weekly award winning local markets in the Carfax in the centre of Horsham for you to stock up on local produce. East Street, or 'Eat Street' as it is known locally, has a wide choice of restaurants ranging from independent eateries such a Monte Forte and larger chains, including Wagamama, Pizza Express and Cote. You are spoilt for choice for leisure activities as there is a leisure centre with swimming pool close to Horsham Park whilst the nearby Capitol has a cinema and theatre. For those needing to commute, Horsham Station, is just a short walk away, and has a direct line to Gatwick (17 minutes) and London Victoria (56 minutes) and there is easy access to the M23 leading to the M25.
PROPERTY We are delighted to present this impressive semi-detached property for sale with no chain, located in a prime location with convenient public transport links, nearby schools and local amenities. The property is in good condition and boasts a plethora of unique features that make it an ideal home for families.
As you enter the property, you are welcomed into a commodious entrance hall which leads to a modern WC. This property offers flexible living arrangements with five spacious bedrooms, all drenched in natural light, two bathrooms and a reception room. The house is designed to accommodate the needs of a modern family lifestyle.
The first and second floors house the bedrooms. All bedrooms are double-sized, with the first bedroom located on the second floor featuring an en-suite and the third bedroom on the first floor extending over 23ft in length. The fifth bedroom is incredibly versatile, it could function as an additional reception room or a bedroom with its Juliette balcony.
The bathrooms in this property are designed to impress. The first bathroom offers a large walk-in shower and a separate bath, while the second one, an ensuite to bedroom 1, is spacious and fitted with a shower.
The kitchen is the heart of this home, modern in design and loaded with amenities such as ample work surface space, plenty of storage, and built-in appliances. It is open to the living space, creating a seamless flow that enhances the feeling of space.
The property's reception room is a marvel to behold. It is large and has bifolding doors leading to the garden. This room has a garden view and offers access to the garden, providing a perfect space for entertaining and dining.
OUTSIDE The exterior of the property is equally impressive. The front features a driveway with an electric car charging point and a garage with an up and over door. The garage has a rear door leading the rear garden consists of a patio area for seating and a lawn with planted borders. A pleasant communal garden area, complete with benches, greenery, and plants is located to the front of the property creating a pleasant outlook.
HALLWAY
LOUNGE/DINER 20' 1" x 16' 4" (6.12m x 4.98m)
KITCHEN 13' 7" x 8' 10" (4.14m x 2.69m)
WC
LANDING
BEDROOM 3 23' 11" x 9' 8" (7.29m x 2.95m)
BEDROOM 4 16' 4" x 8' 8" (4.98m x 2.64m)
BEDROOM 5 16' 4" x 12' 8" (4.98m x 3.86m)
BATHROOM 9' 7" x 8' 6" (2.92m x 2.59m)
LANDING
BEDROOM 1 16' 3" x 11' 1" (4.95m x 3.38m)
BEDROOM 2 16' 4" x 12' 3" (4.98m x 3.73m)
ENSUITE 7' 9" x 5' 2" (2.36m x 1.57m)
ADDITIONAL INFORMATION
Tenure: Freehold
Service Charge: £250-£300 bi annually
Council Tax Band: F
AGENTS NOTE We strongly advise any intending purchaser to verify the above with their legal representative prior to committing to a purchase. The above information has been supplied to us by our clients/managing agents in good faith, but we have not necessarily had sight of any formal documentation relating to the above.
Property Ref: 57251_100430012486
Similar Properties
4 Bedroom Detached Bungalow | £680,000
A fantastic MODERNISED DETACHED bungalow boasting FOUR BEDROOMS on a LARGE PLOT with GARAGE and DRIVEWAY PARKING offered...
4 Bedroom Detached House | Guide Price £675,000
An impressive FOUR BEDROOM detached home set in a SOUGHT AFTER LOCATION boasting a LANDSCAPED GARDEN, GARAGE and SPACIOU...
3 Bedroom Semi-Detached House | £650,000
Offering RICH HISTORY this spacious THREE DOUBLE BEDROOM home offers TWO RECEPTION ROOMS and LARGE KITCHEN and THREE ENS...
Pelling Way, Broadbridge Heath
4 Bedroom Detached House | £725,000
An immaculate FOUR DOUBLE BEDROOM detached home with DRIVEWAY and GARAGE benefiting from a MODERN KITCHEN and STUDY fini...
Tullett Way, Broadbridge Heath
3 Bedroom Detached House | £735,000
An attractive "New England" style detached house set on a corner plot, just off Churchill Way, with a landscaped South W...
5 Bedroom Detached House | £775,000
A spacious detached house within a few minutes walk of HORSHAM STATION, that also fronts onto an attractive pond. The ho...
How much is your home worth?
Use our short form to request a valuation of your property.
Request a Valuation
