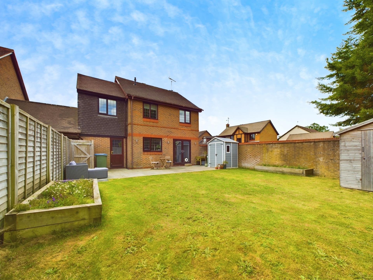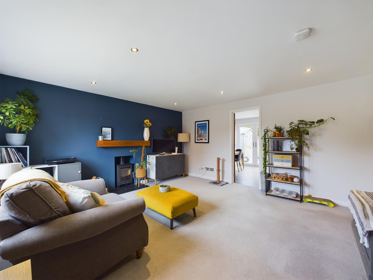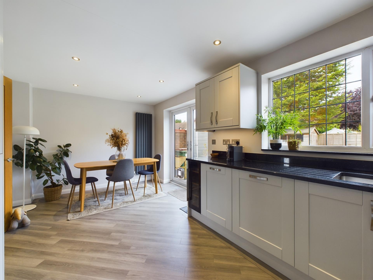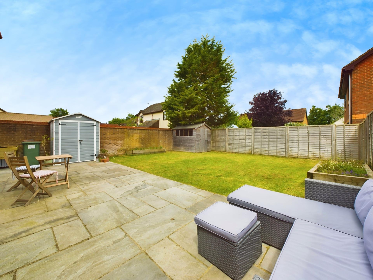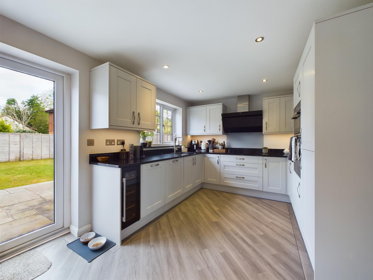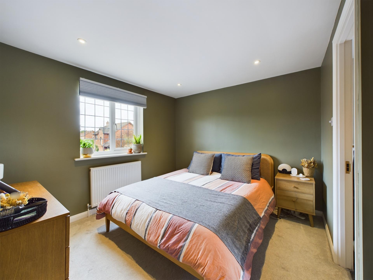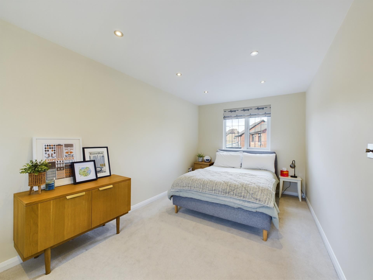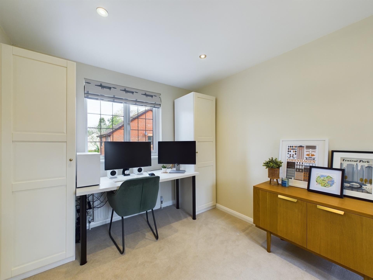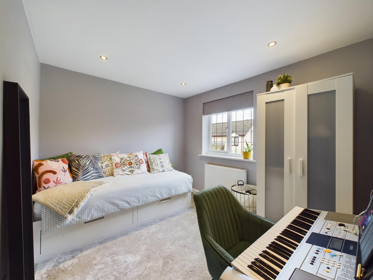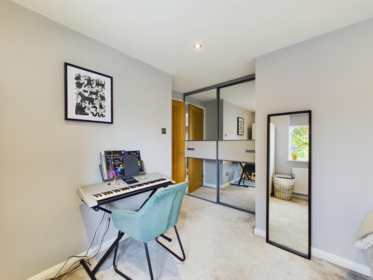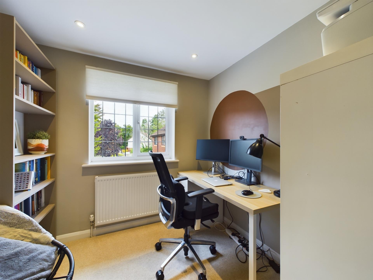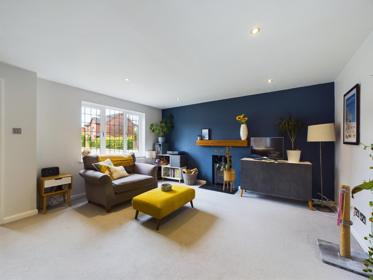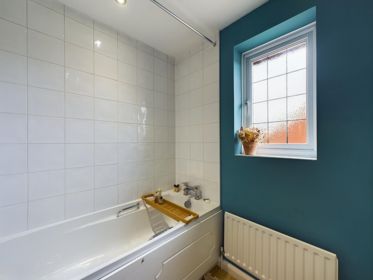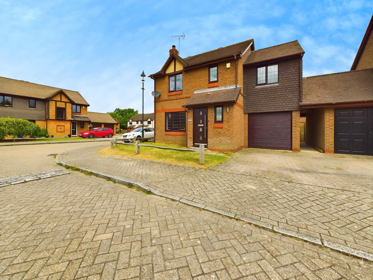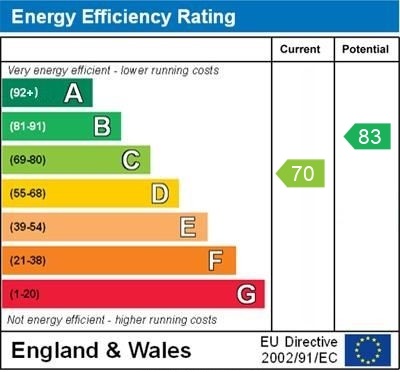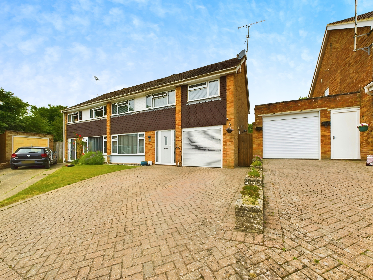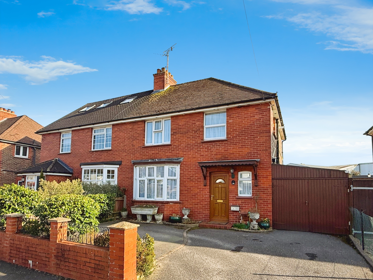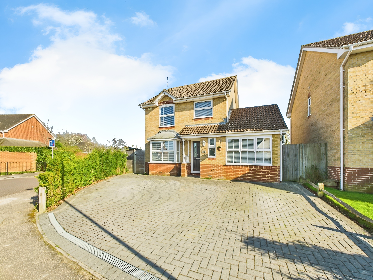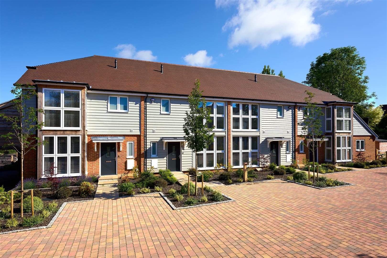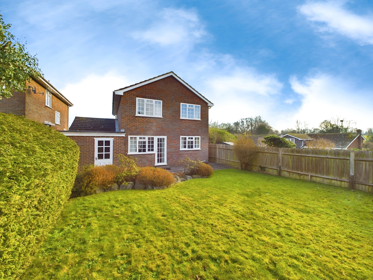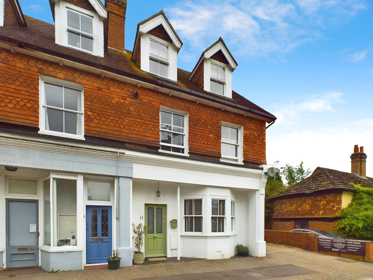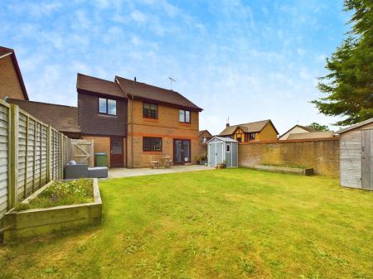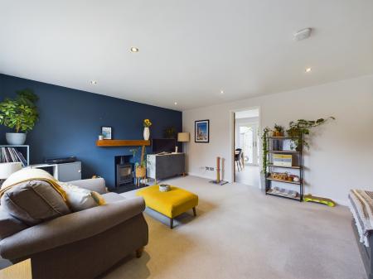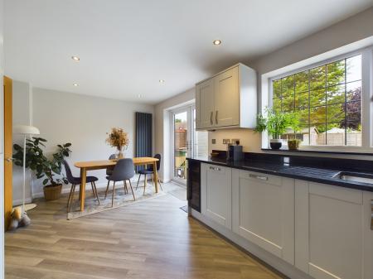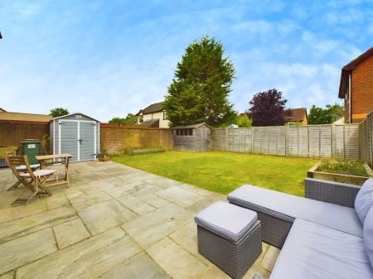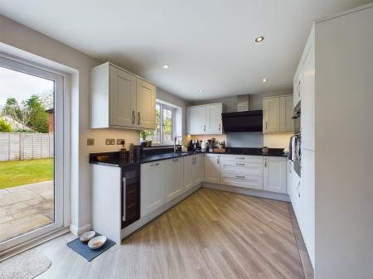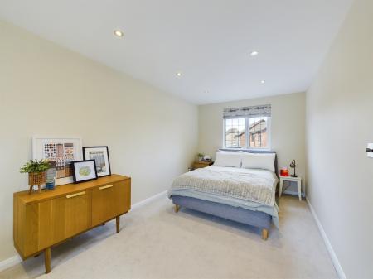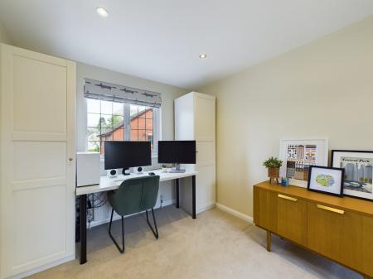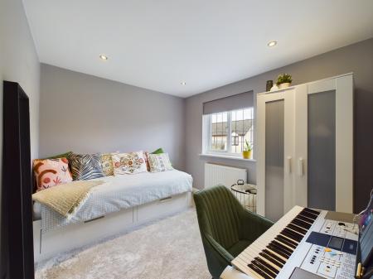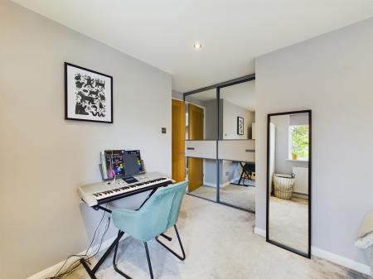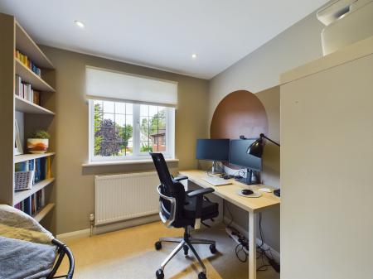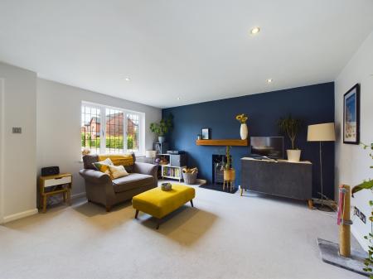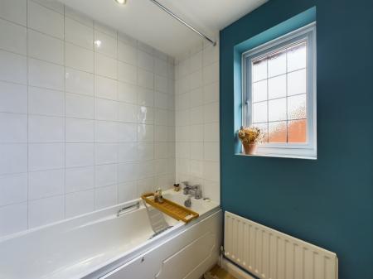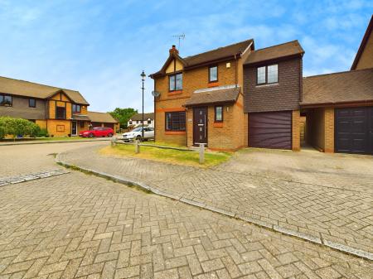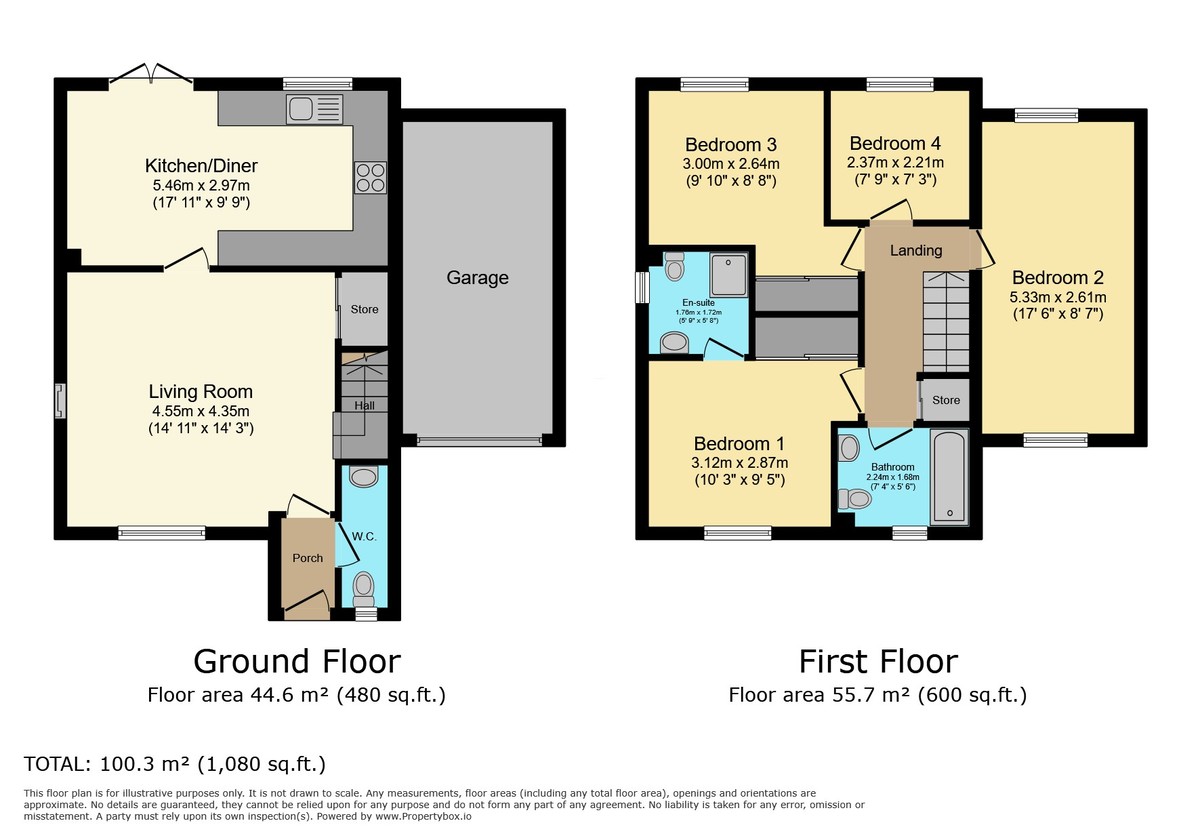- Four Bedrooms
- Immaculately Presented
- Garage
- Popular Horsham Development
- Extended Family Home
- Fantastic school catchment
- Stunning Kitchen/ Diner
4 Bedroom Link Detached House for sale in Horsham
LOCATION This detached family home is set in a popular development to the north of Horsham town centre. Littlehaven station (serving London Bridge & Victoria) is less than 1 mile from the property, as is the A264, with quick access to the M23 & Gatwick Airport. In addition, the house is within a short walk of two local primary schools, with both Millais & The Forest secondary schools around 2 miles distant. The property is located within the busy town of Horsham, which offers a thriving town centre with a wide selection of restaurants, cafes and shops including a large John Lewis and Waitrose.
PROPERTY This beautifully presented link detached house has been thoughtfully extended, creating a great size home. The stunning kitchen/dining room is the hub of the home. Modern and fresh units are complemented by gorgeous granite worktops and high quality appliances. The kitchen/dining room is a fantastic size measuring 17'11 x 9'9 creating the perfect space to entertain with double doors spilling out to the patio. There is a recently installed a new heating system with a 'Nest' thermostat and stylish radiators. The living room, 14'11 x 14'3, features a cosy log burner to gather around, providing the perfect atmosphere to relax whilst the large window at the front floods the room with natural light. Upstairs there is an en suite to the main bedroom for privacy and luxury. The property has been extended over the garage to create a further good size double bedroom. There is also a private driveway.
OUTSIDE The property is set back from the road with a generous area of lawn and a path leading to the front door. The rear garden is a good size and is mainly laid to lawn, perfect for barbecues in the summer months. There is a private driveway, providing access to the garage.
PORCH
LIVING ROOM 14' 11" x 14' 3" (4.55m x 4.34m)
KITCHEN/DINER 17' 11" x 9' 9" (5.46m x 2.97m)
WC
LANDING
BEDROOM 1 10' 3" x 9' 5" (3.12m x 2.87m)
ENSUITE 5' 9" x 5' 8" (1.75m x 1.73m)
BEDROOM 2 17' 6" x 8' 7" (5.33m x 2.62m)
BEDROOM 3 9' 10" x 8' 8" (3m x 2.64m)
BEDROOM 4 7' 9" x 7' 3" (2.36m x 2.21m)
BATHROOM 7' 4" x 5' 6" (2.24m x 1.68m)
GARAGE
ADDITIONAL INFORMATION
Tenure: Freehold
Council Tax Band: E
Property Ref: 57251_100430012177
Similar Properties
4 Bedroom Semi-Detached House | £605,000
A spacious FOUR DOUBLE BEDROOM home set just a SHORT WALK from HORSHAM TOWN CENTRE offering LARGE REAR GARDEN and OPEN K...
3 Bedroom Semi-Detached House | Guide Price £600,000
This CHARACTER semi detached house offers excellent SCOPE TO EXTEND (STPP), with a SOUTH FACING GARDEN, three good bedro...
4 Bedroom Detached House | Offers in excess of £600,000
A WELL PRESENTED detached house set on a CORNER PLOT with a ground floor OFFICE/BEDROOM with shower room. ADDITIONAL EN...
3 Bedroom Terraced House | £625,000
A superb BRAND NEW house set in this exclusive development of just 9 houses, built to a HIGH SPECIFICATION within a popu...
4 Bedroom Detached House | Offers Over £625,000
An EXCITING OPPORTUNITY to purchase a Detached Family Home in a desirable SMALL CUL DE SAC, boasting 4 BEDS a double len...
3 Bedroom Semi-Detached House | £650,000
Offering RICH HISTORY this spacious THREE DOUBLE BEDROOM home offers TWO RECEPTION ROOMS and LARGE KITCHEN and THREE ENS...
How much is your home worth?
Use our short form to request a valuation of your property.
Request a Valuation

