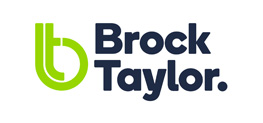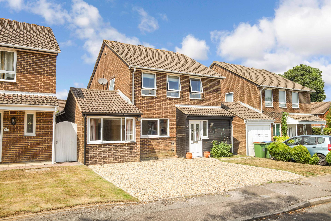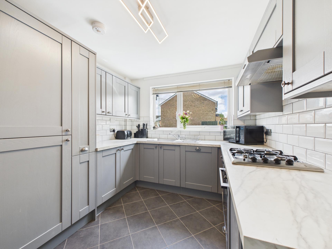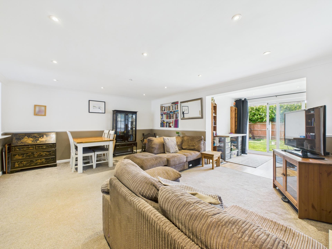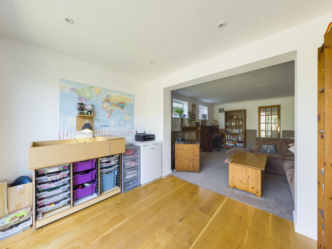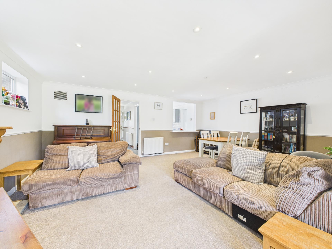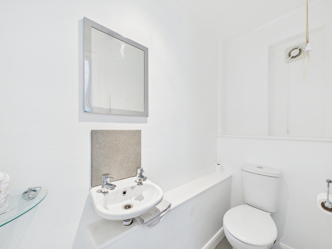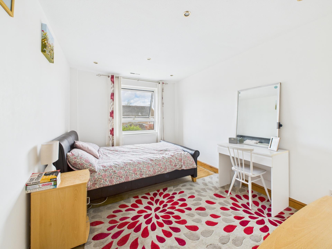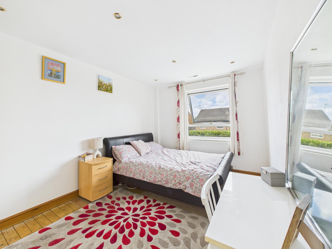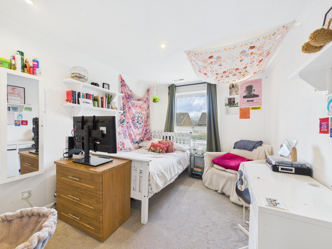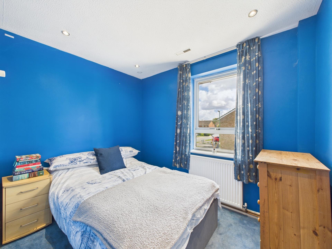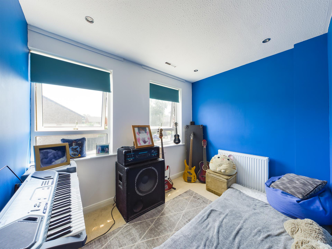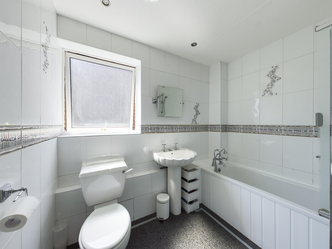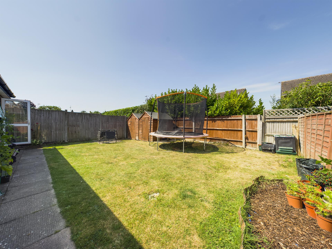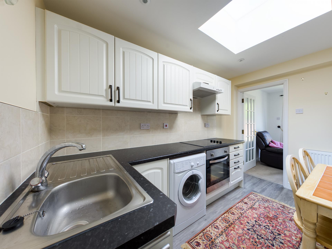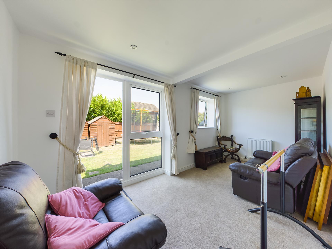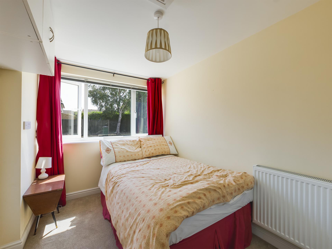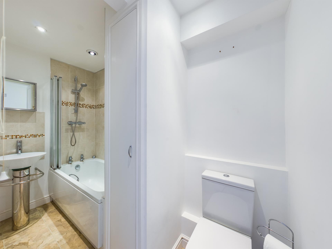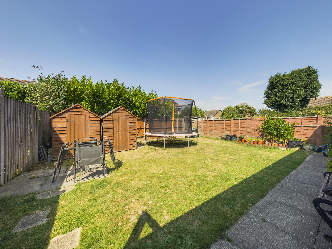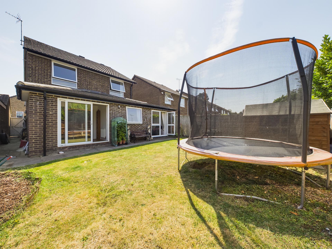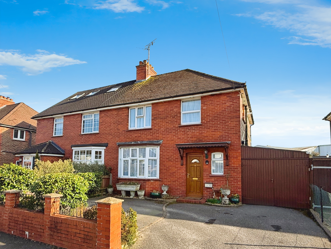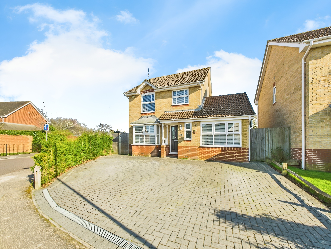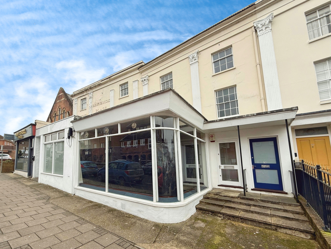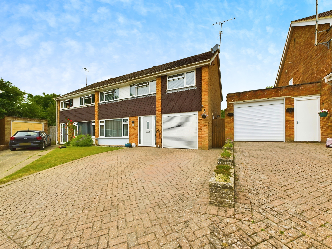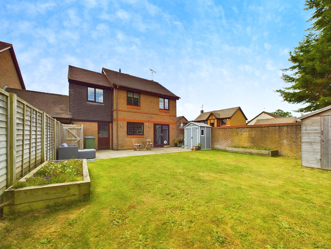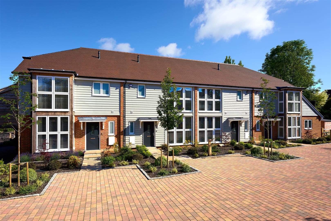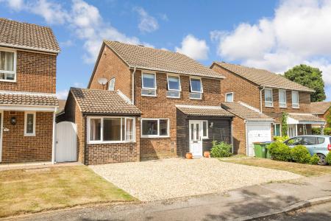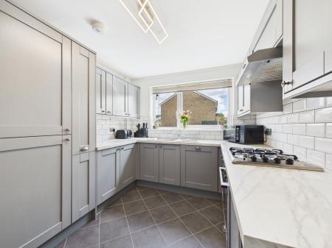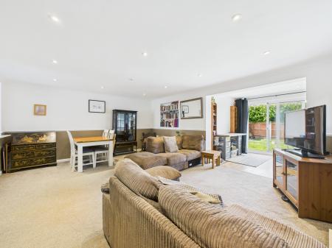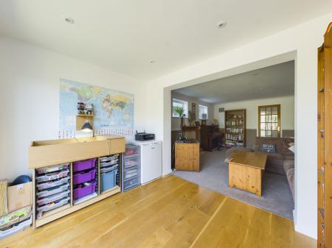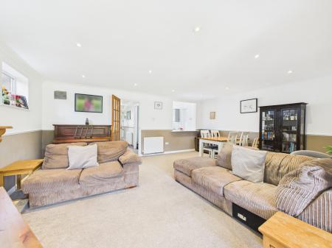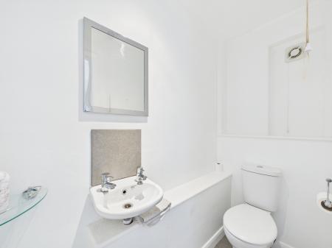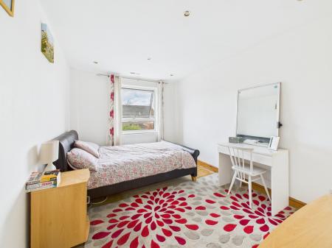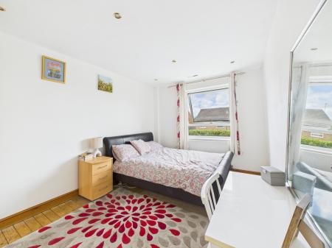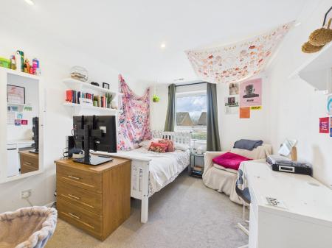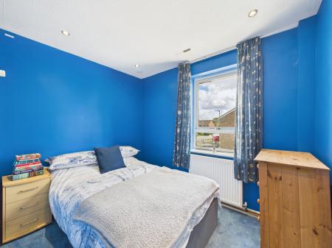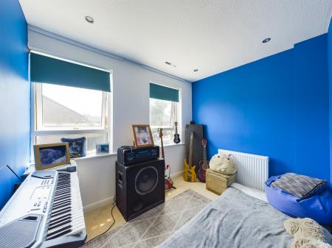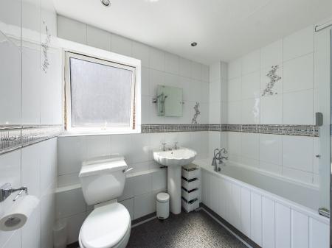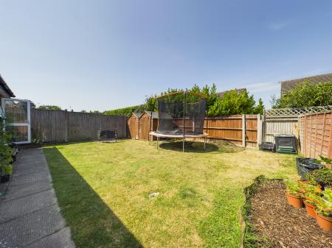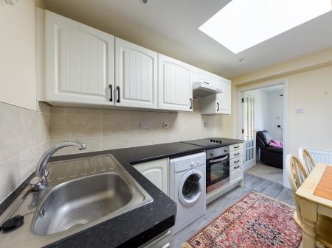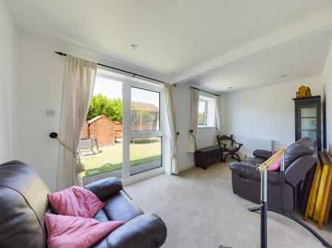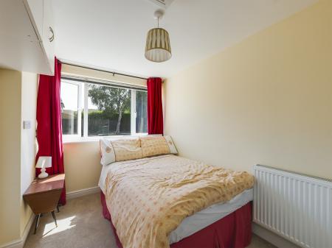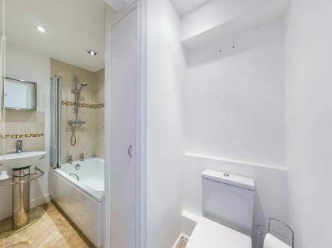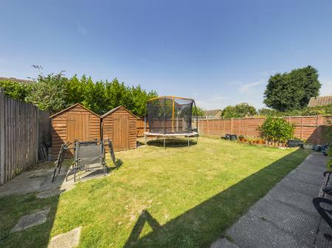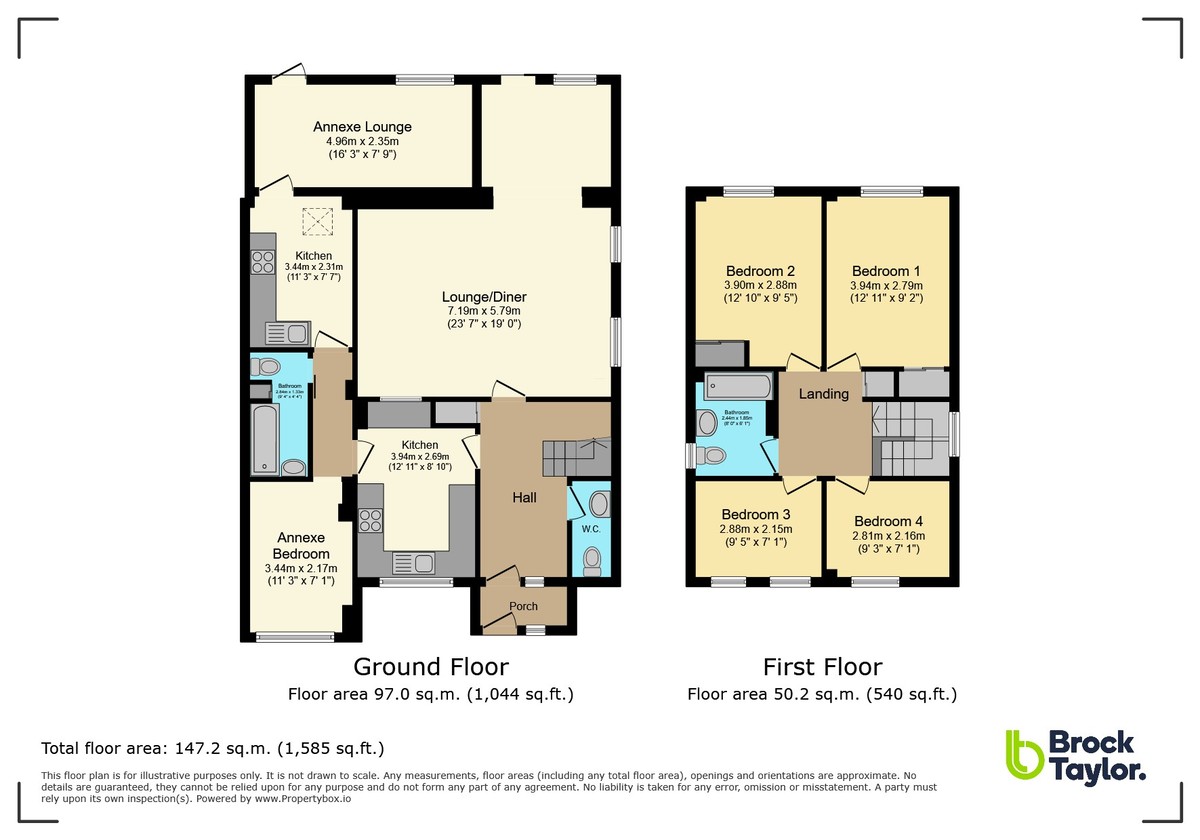- FOUR GENEROUS BEDROOMS
- LARGE DRIVEWAY
- ANNEXE
- LOUNGE/DINER MEASURING 23'7 x 19'
- DOWNSTAIRS WC
- MODERN KITCHEN
- WALKING DISTANCE OF LOCAL AMENITIES
- WEST FACING GARDEN
- CLOSE TO SCHOOLS
- DETACHED
5 Bedroom Detached House for sale in Horsham
LOCATION This flexible detached house is conveniently located for access to a host of local amenities and schools, with a large convenience store set within a few minutes walk of the house. In addition, Littlehaven station, with its direct service to London Victoria, is less than a mile away, with a number of local bus routes and stops set close to the property. There is also a choice of schools close to the house, with North Heath Primary School only a couple of minutes walk and Holbrook School a short distance further. The market town of Horsham, with its wealth of restaurants, cafes and major retailers (including John Lewis) and smaller independent shops is easily accessible, as is the picturesque Horsham Park and Pavilions Leisure Centre & pool complex.
PROPERTY A fantastic detached home offering lots of flexibility for your family's needs. The front door of the property opens into a convenient porch with bundles of storage which leads through to a spacious hallway housing the staircase and allowing access to the downstairs WC, lounge/diner and kitchen. The extended lounge/diner measures at a vast 23'7" x 19' offering huge potential for how you lay the room out. It allows enough space for a large sofa and dining table, still with space to play with. The room also benefits from sliding doors out to the rear garden. The light and airy kitchen offers a range of floor and wall mounted units with built in appliances throughout. The kitchen has a clever opening to the rear giving you a view into the lounge/diner. Off the kitchen can be found the internal entrance to the annexe. The annexe really does give this property so much flexibility for family living. Within the annexe currently you will find - double bedroom with own bathroom, which has been finished with a modern style white suite. Along the corridor you find the annexe kitchen with a range of floor and wall mounted white units. This room also boasts a skylight window flooding the room with natural light. Finally to the rear is the annexe lounge measuring at a generous 16'3" x 7'9" boasting views out to the rear garden with its own direct access. Moving upstairs in the main house you will find another four generous bedrooms with bedroom one and two benefiting from built-in wardrobes. The family bathroom is also accessed off of the large landing and has a white suite with shower over the bath including a large window for ventilation. The property has been upgraded in the last 4 years from warm air heating to gas radiators with a Worsceter Bosch boiler and cavity wall insulation.
OUTSIDE To the front of the property is a large driveway allowing ample offroad parking. To the right of the property is a side gate running along the property giving direct access to the rear garden. This is mostly laid to lawn with a small patio area for garden furniture. Two sheds finish off this generous garden, perfect for storage.
PORCH
HALL
KITCHEN 12' 11" x 8' 10" (3.94m x 2.69m)
LOUNGE/DINER 23' 7" x 19' 0" (7.19m x 5.79m)
WC 6' 3" x 3' 1" (1.91m x 0.94m)
ANNEX BEDROOM 11' 3" x 7' 1" (3.43m x 2.16m)
ANNEX ENSUITE 9' 4" x 4' 4" (2.84m x 1.32m)
ANNEX KITCHEN 11' 3" x 7' 7" (3.43m x 2.31m)
ANNEX LOUNGE 16' 3" x 7' 9" (4.95m x 2.36m)
LANDING
BEDROOM 1 12' 11" x 9' 2" (3.94m x 2.79m)
BEDROOM 2 12' 10" x 9' 5" (3.91m x 2.87m)
BEDROOM 3 9' 5" x 7' 1" (2.87m x 2.16m)
BEDROOM 4 9' 3" x 7' 1" (2.82m x 2.16m)
BATHROOM 8' 0" x 6' 1" (2.44m x 1.85m)
ADDITIONAL INFORMATION
Tenure: Freehold
Council Tax Band: E
Property Ref: 57251_100430008946
Similar Properties
3 Bedroom Semi-Detached House | Guide Price £600,000
This CHARACTER semi detached house offers excellent SCOPE TO EXTEND (STPP), with a SOUTH FACING GARDEN, three good bedro...
4 Bedroom Detached House | Offers in excess of £600,000
A WELL PRESENTED detached house set on a CORNER PLOT with a ground floor OFFICE/BEDROOM with shower room. ADDITIONAL EN...
4 Bedroom Townhouse | £560,000
A unique MIXED USE FREEHOLD INVESTMENT OPPORTUNITY with a large ground floor office, with cellar, kitchen & cloakroom, p...
4 Bedroom Semi-Detached House | £605,000
A spacious FOUR DOUBLE BEDROOM home set just a SHORT WALK from HORSHAM TOWN CENTRE offering LARGE REAR GARDEN and OPEN K...
4 Bedroom Link Detached House | £615,000
An impressive FOUR BEDROOM, linked detached FAMILY HOME. Beautifully presented throughout boasting a LARGE GARDEN and a...
3 Bedroom Terraced House | £625,000
A superb BRAND NEW house set in this exclusive development of just 9 houses, built to a HIGH SPECIFICATION within a popu...
How much is your home worth?
Use our short form to request a valuation of your property.
Request a Valuation
