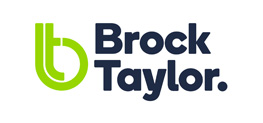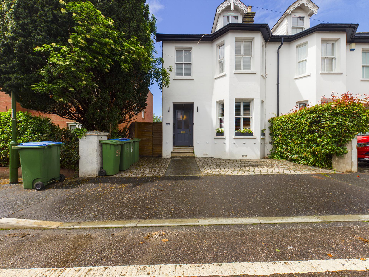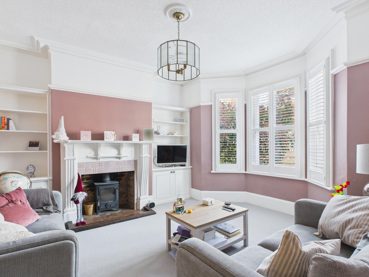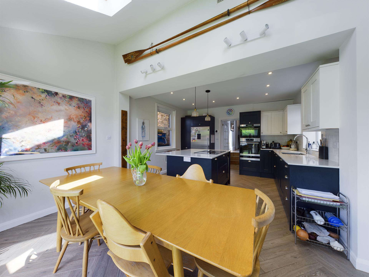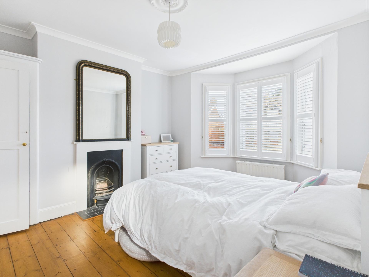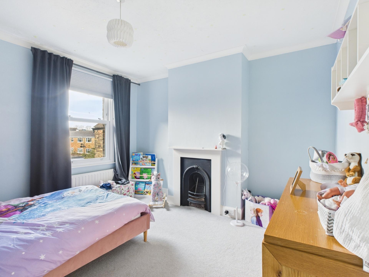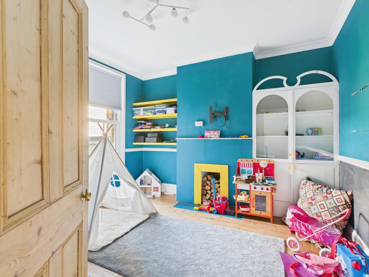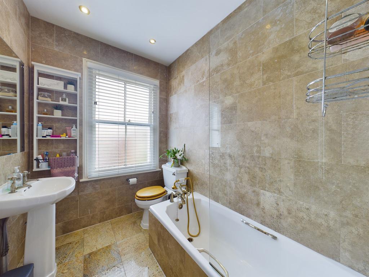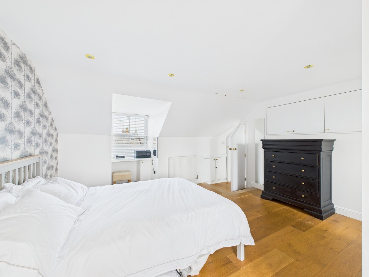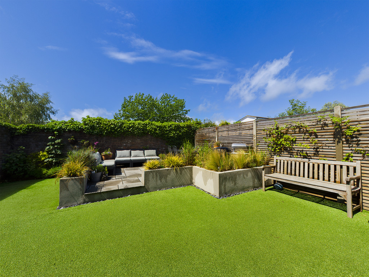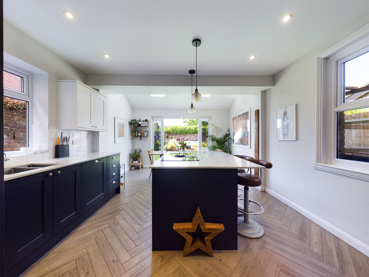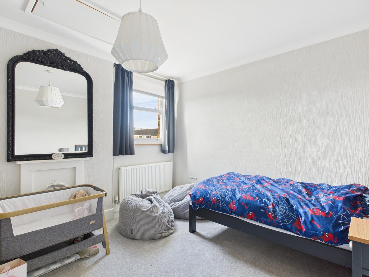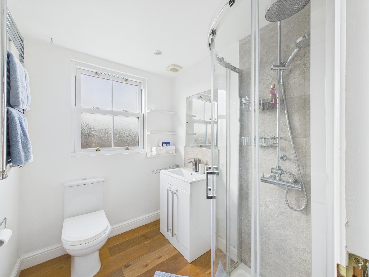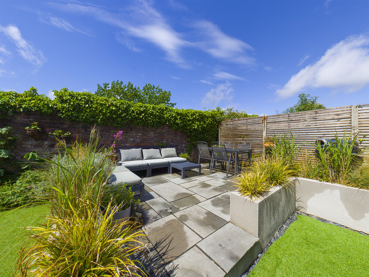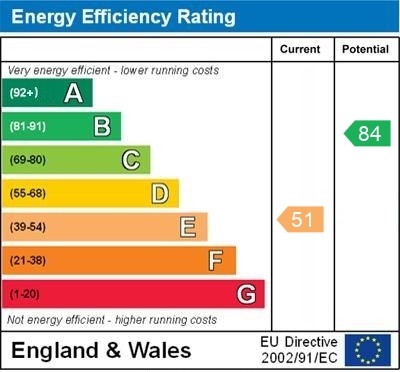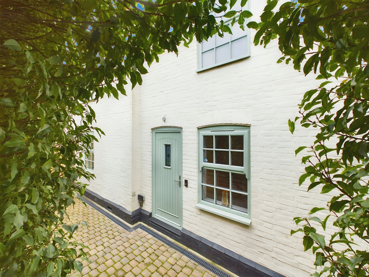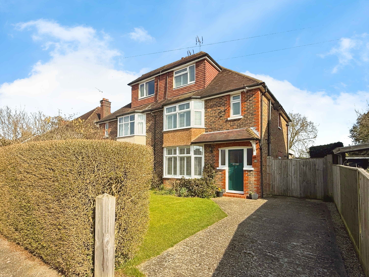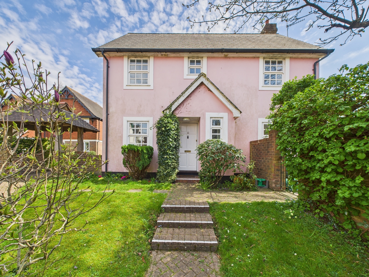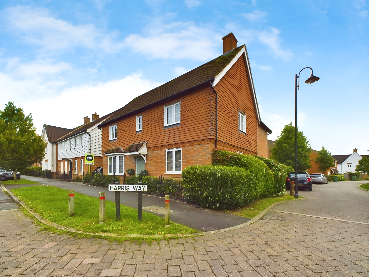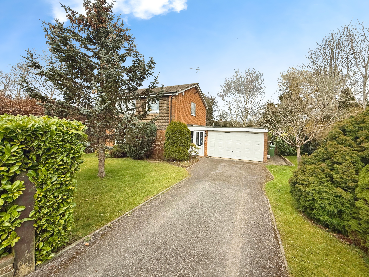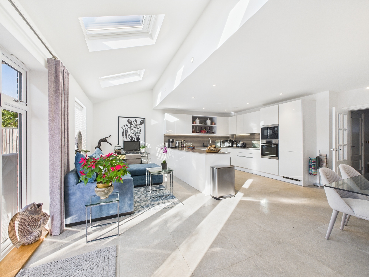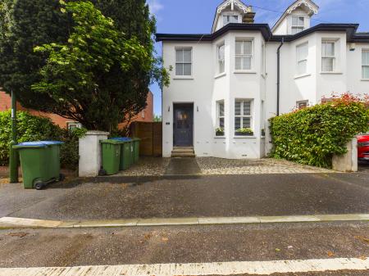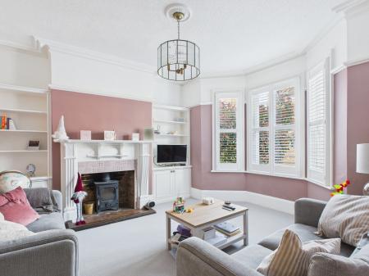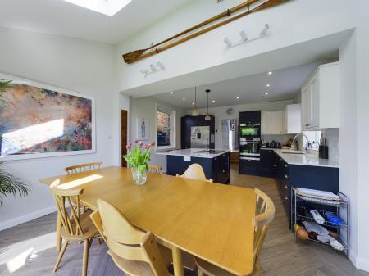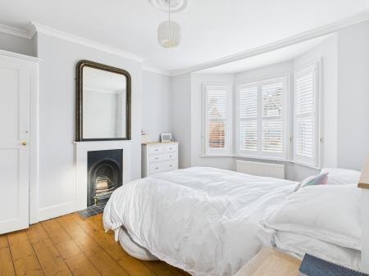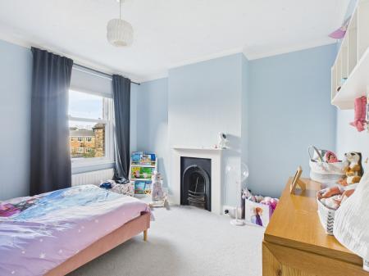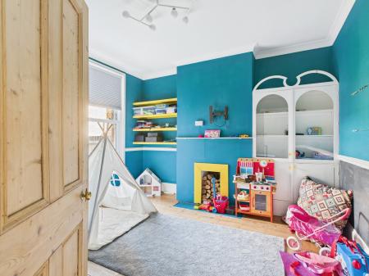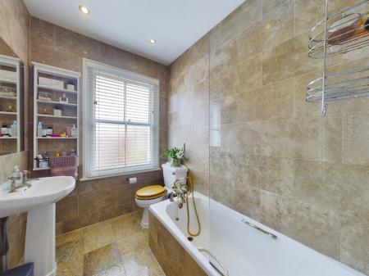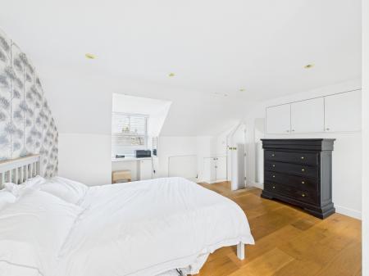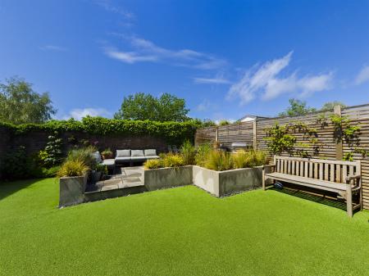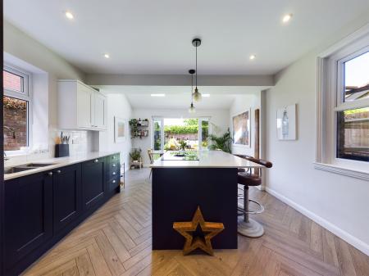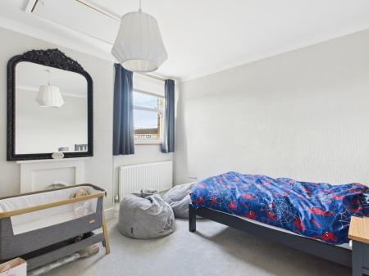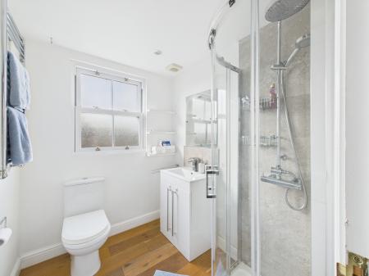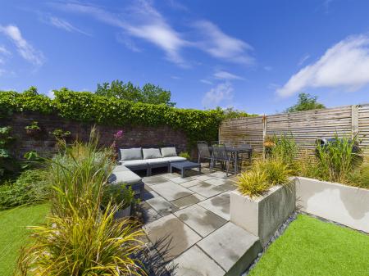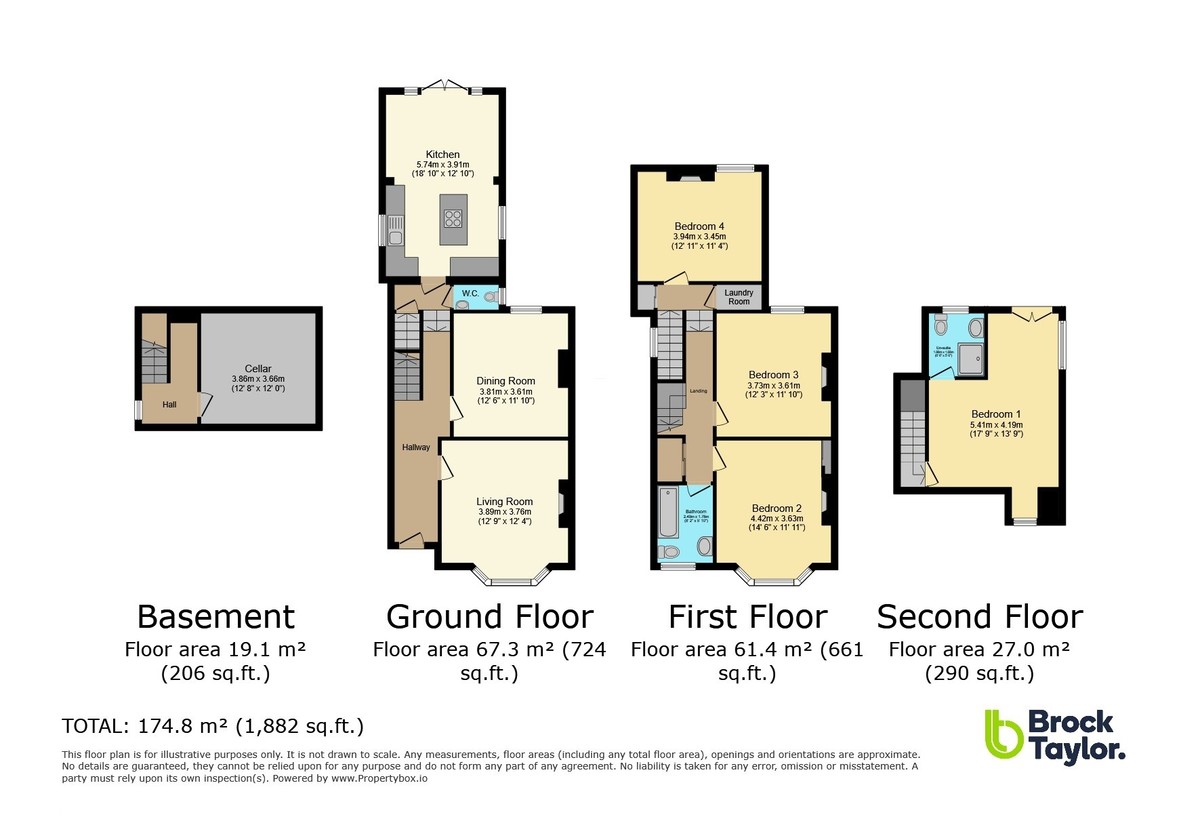- FOUR DOUBLE BEDROOMS
- TWO RECEPTION ROOMS
- LARGE KITCHEN ISLAND
- DRIVEWAY PARKING
- LANDSCAPED GARDEN
- CENTRAL LOCATION
- CLOSE TO THE STATION
- CHARACTER FEATURES
- BASEMENT STORAGE SPACE
- NO ONWARD CHAIN!
4 Bedroom Semi-Detached House for sale in Horsham
LOCATION Horsham town centre is a thriving historic market town with an excellent selection of national and independent retailers including a large John Lewis and Waitrose store. There are twice weekly, award-winning local markets for you to stock up on local produce, or head to East Street, or 'Eat Street' as it is known locally, where there is a wide choice of restaurants ranging from small independents like Monte Forte to the larger chains such as Cote Brasserie & Wagamama's. You are spoilt for choice for leisure activities as there is a leisure centre with swimming pool close to Horsham Park whilst there are two nearby cinema's the Everyman and The Capitol Theatre. For those needing to commute, Horsham Station has a direct line to Gatwick (17 minutes) and London Victoria (56 minutes). The A24, Horsham bypass provides easy access to London and the South Coast, connecting with the M23 and M25, the complete motorway network and Gatwick International Airport (approximately 11 miles).
PROPERTY Entering this stunning home, you enter the hallway which provides ample space for storage and hanging coats, it also allows access to both reception rooms, a downstairs WC, and the kitchen. The living room, which is situated at the front of the house, is a wonderful size and shape, offering plenty of space for furniture. It also boasts a log-burning fire, within a beautifully renovated fireplace. As it's located at the front of the house, there is a stunning bay window flooding the space with natural light. The second reception room, currently used as a playroom, can be used for multiple purposes, including formal dining. The kitchen is accessed at the end of the hallway and down a few steps. The space has an abundance of floor and wall mounted units, all with a modern finish, with plenty of work surface space, including an island unit. To the rear of this room you will find a seating area to allow for open plan kitchen/dining, perfect for entertaining, or relaxing as a family, there are also double doors out onto the garden providing lots of natural light throughout.
As you proceed upstairs, the first floor provides you with three double bedrooms, all with feature fireplaces. At the top of the stairs, you approach the first bedroom which has been finished beautifully, adjacent there is a storage room that stores the washing machine and tumble dryer. There are a few steps that take you too two further double bedrooms. The bedroom to the front is complete with fitted wardrobes and a bay window. The family bathroom is a fantastic size, finished very tastefully with a shower over bath.
The second floor boasts a wonderful principal suite with Juliette balcony, built in storage and en-suite with shower. The final feature to mention is a large basement that is currently used as a storage space, although the space has been fully tanked and could be an ideal home office space, playroom, or small home cinema.
OUTSIDE To the front of the property you will find the driveway, which has space for one car, a rare find with a property this close to the town, there is also on-street permitted parking for additional parking. From the front of the property, there is a side gate that allows access to the rear garden. The garden itself has an attractive astro-turfed area, which can be accessed by bi-folding doors from the kitchen/diner, adjacent there is a wrap around patio which provides a perfect space for garden furniture and for entertaining in the warmer months.
HALL
LIVING ROOM 12' 9" x 12' 4" (3.89m x 3.76m)
DINING ROOM 12' 6" x 11' 10" (3.81m x 3.61m)
KITCHEN/DINER 18' 10" x 12' 10" (5.74m x 3.91m)
WC
LANDING
BEDROOM 2 14' 6" x 11' 11" (4.42m x 3.63m)
BEDROOM 3 12' 3" x 11' 10" (3.73m x 3.61m)
BEDROOM 4 12' 11" x 11' 4" (3.94m x 3.45m)
BATHROOM 8' 2" x 5' 10" (2.49m x 1.78m)
LANDING
BEDROOM 1 17' 9" x 13' 9" (5.41m x 4.19m)
ENSUITE
ADDITIONAL INFORMATION
Tenure: Freehold
Council Tax Band: E
Property Ref: 57251_100430012905
Similar Properties
4 Bedroom Semi-Detached House | £700,000
A stunning 3/4 BEDROOM SEMI DETACHED home boasting a BEAUTIFUL extended OPEN PLAN KITCHEN/DINER and LARGE LIVING SPACE i...
4 Bedroom Semi-Detached House | £680,000
A very well presented CHARACTER semi-detached house arranged over 3 floors, featuring FOUR GOOD BEDROOMS, an extended fi...
3 Bedroom Semi-Detached House | £650,000
A beautifully presented THREE DOUBLE BEDROOM family home, located within 150M OF HORSHAM STATION. The property boasts a...
Pelling Way, Broadbridge Heath
4 Bedroom Detached House | £725,000
An immaculate FOUR DOUBLE BEDROOM detached home with DRIVEWAY and GARAGE benefiting from a MODERN KITCHEN and STUDY fini...
Woodlands Walk, Mannings Heath
4 Bedroom Detached House | Guide Price £725,000
A detached house offering GREAT POTENTIAL with a DOUBLE GARAGE, four bedrooms, a GOOD SIZED SECLUDED GARDEN, Living Room...
4 Bedroom Terraced House | Offers Over £750,000
Chain Free, The Boulevard is an immaculate, turn-key property a true standout in this sought-after residential location....
How much is your home worth?
Use our short form to request a valuation of your property.
Request a Valuation
