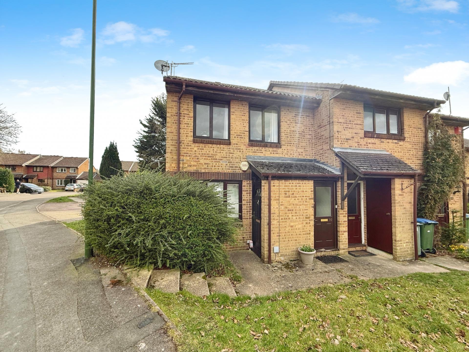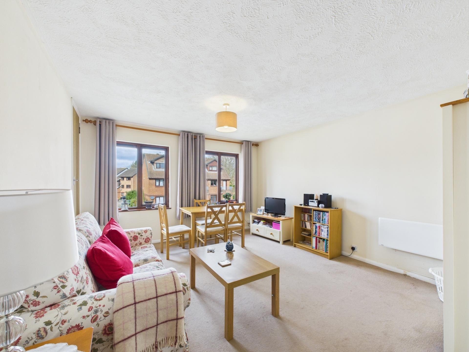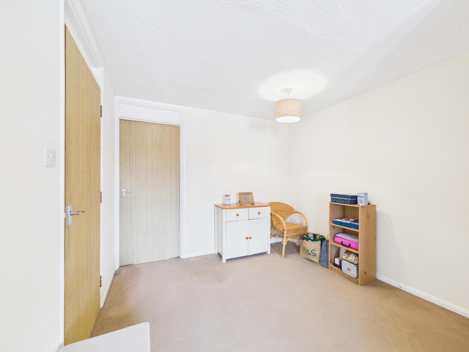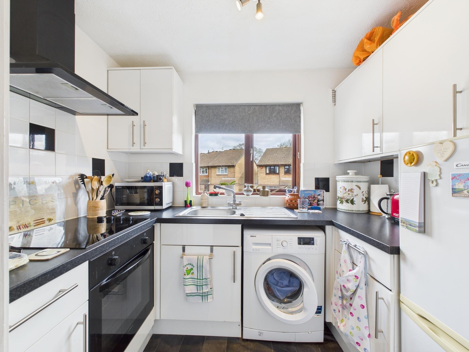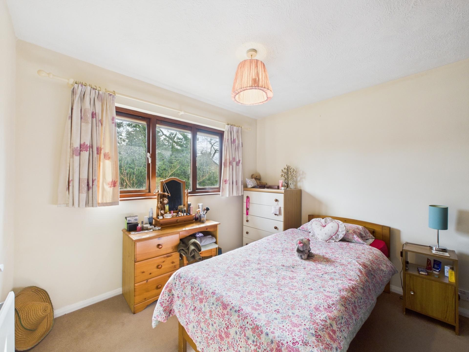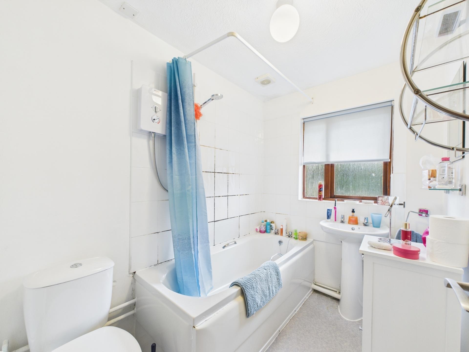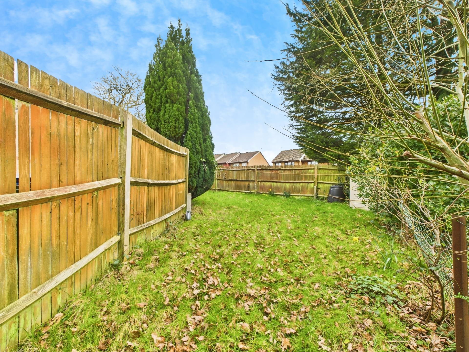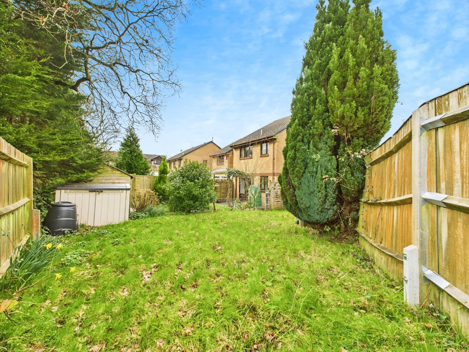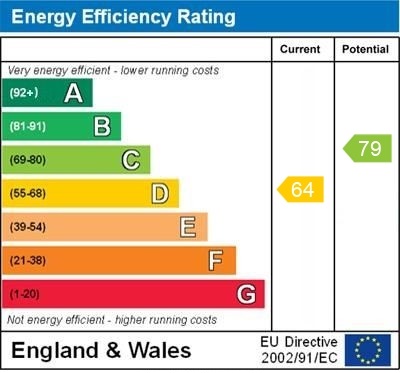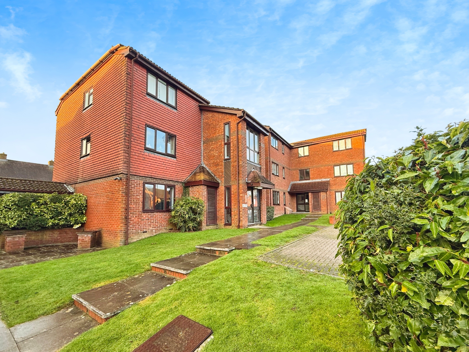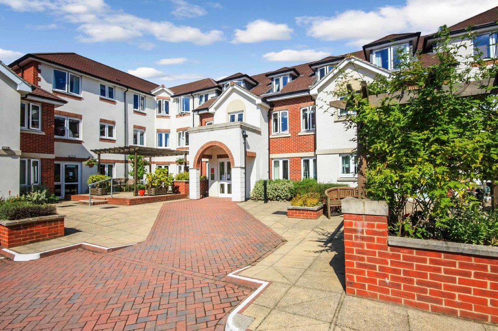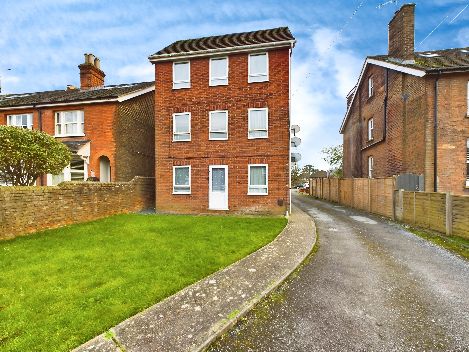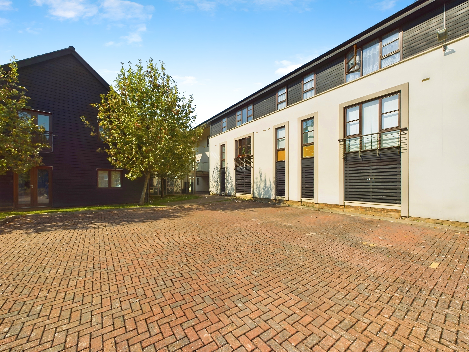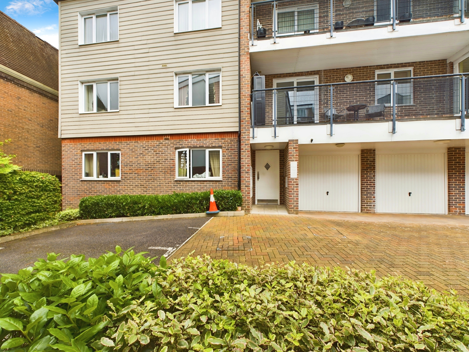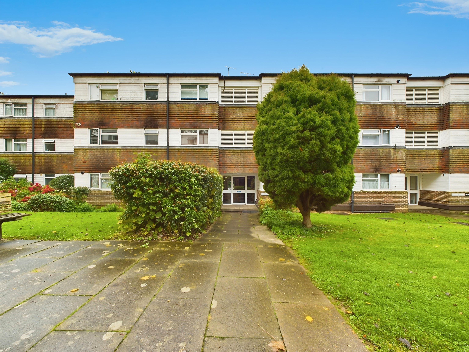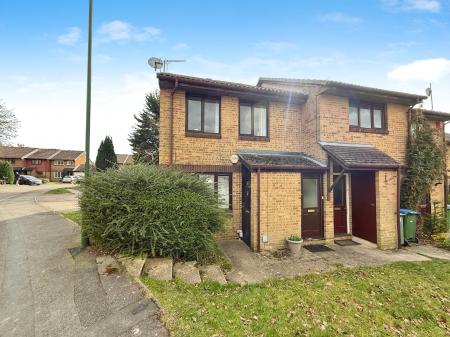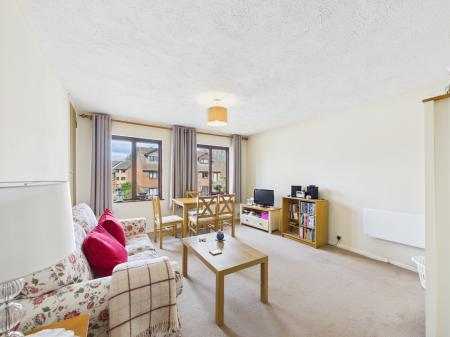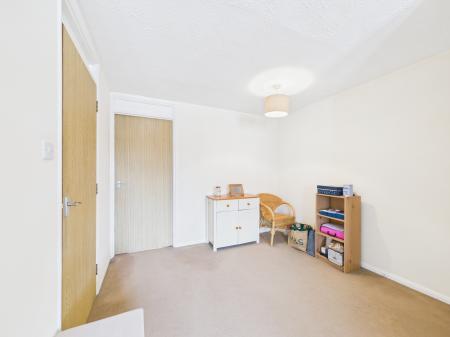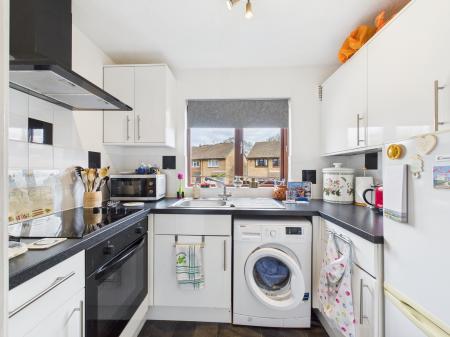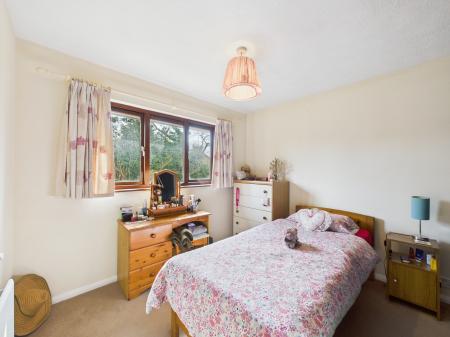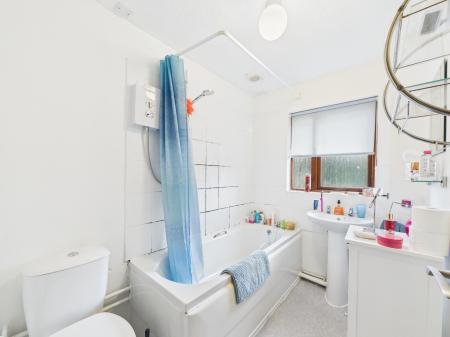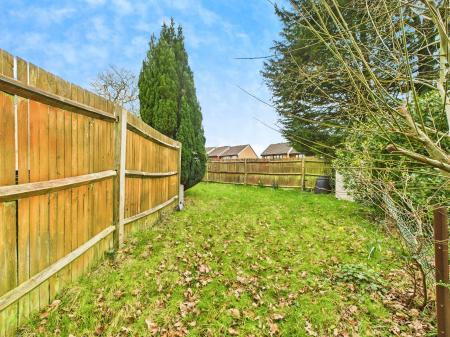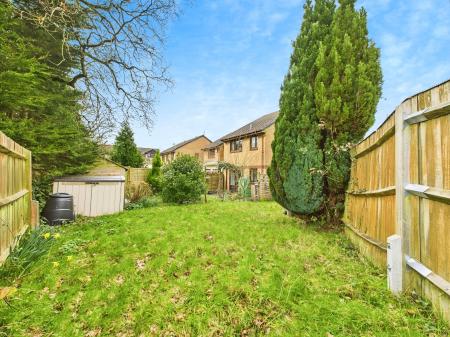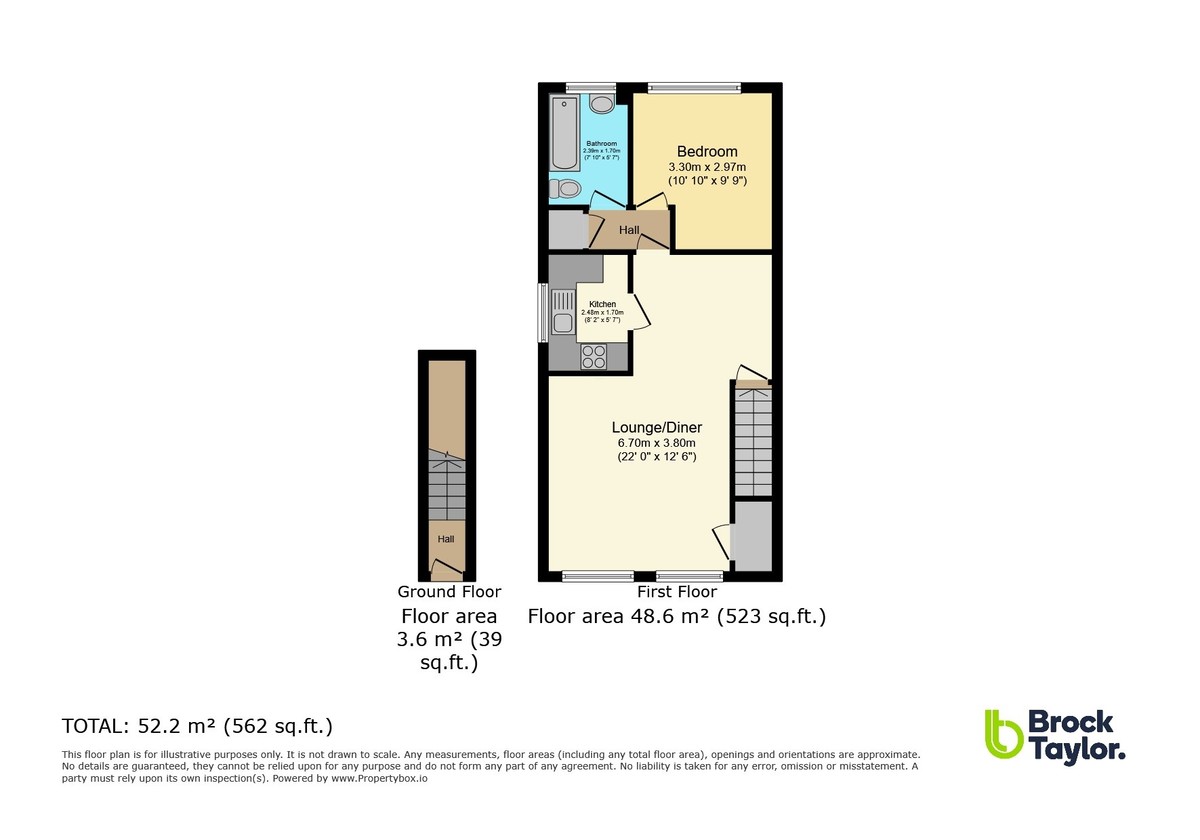- PLEASE WATCH OUR VIRUAL TOUR
- PRIVATE ENCLOSED GARDEN
- NO ONWARD CHAIN
- FIRST FLOOR MAISONETTE
- ALLOCATED PARKING
- ONE DOUBLE BEDROOM
- SPACIOUS LIVING ROOM
- ADDITIONAL DINING AREA
- FITTED KITCHEN
- WHITE BATHROOM SUITE WITH SHOWER
1 Bedroom Maisonette for sale in Horsham
ACCOMMODATION SUMMARY The property offers good-sized accommodation, approached through its own front door, with a ground floor Entrance Hall and stairs rising to the first floor accommodation. There is a large Living room, facing to the front of the building with ample space for a sofa and additional chairs, with a defined Dining Area, suitable for a table and chairs. The separate kitchen, has been refitted with a range of white gloss fronted floor and wall mounted units, with laminate work surfaces and space for appliances. There is an inner hallway, with a double bedroom, with recessed storage and large window overlooking the garden and a modern bathroom suite with an electric shower.
GARDENS & PARKING Although the property is a first floor maisonette it does also include a generous enclosed area of garden that is laid to lawn, with a storage shed and a mature Conifer, that is enclosed by fencing with gated side access. The property also offers an area of off street parking to the side of the property.
ADDITIONAL INFORMATION
Tenure: Leasehold
Lease Term: 125 Years from 1 January 1982
Lease: Criss-Cross Lease (Tyneside Lease)
Lease Term: 125 Years from 1 January 1982
NB: The Lease is in the process of being extended to 199 or 999 Years
AGENTS NOTE We strongly advise any intending purchaser to verify the above with their legal representative prior to committing to a purchase. The above information has been supplied to us by our clients/managing agents in good faith, but we have not necessarily had sight of any formal documentation relating to the above.
HALLWAY
LOUNGE/DINER 22' 0" x 12' 6" (6.71m x 3.81m)
KITCHEN 8' 2" x 5' 7" (2.49m x 1.7m)
BEDROOM 10' 10" x 9' 9" (3.3m x 2.97m)
BATHROOM 7' 10" x 5' 7" (2.39m x 1.7m)
Property Ref: 57251_327560
Similar Properties
1 Bedroom Apartment | £190,000
A KEENLY PRICED ground floor flat in a small block set CLOSE TO HORSHAM TOWN CENTRE with allocated parking, FITTED KITCH...
1 Bedroom Apartment | £185,000
A GROUND FLOOR RETIREMENT FLAT, set in this popular development with NO ONWARD CHAIN, double bedroom, spacious Living Ro...
1 Bedroom Apartment | £180,000
A stunning TOP FLOOR APARTMENT located in HORSHAM TOWN CENTRE, boasting NEWLY REFURBISHED Bathroom and Kitchen Area, LAR...
Smithsfield House, Station Road , Southwater
1 Bedroom Apartment | £200,000
An exciting OPPORTUNITY to purchase a CENTRALLY LOCATED apartment, boasting an OPEN PLAN Kitchen/Living Area, large DOUB...
1 Bedroom Apartment | £215,000
A ONE DOUBLE BEDROOM first floor apartment located within Horsham town centre, being offered for sale with NO ONWARD CHA...
Fender House, Gilligan Close, Horsham
2 Bedroom Apartment | £220,000
A generous TWO DOUBLE BEDROOM apartment located on the GROUND FLOOR within easy walk to HORSHAM TOWN offering SPACIOUS L...
How much is your home worth?
Use our short form to request a valuation of your property.
Request a Valuation

