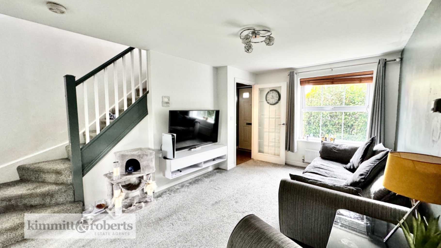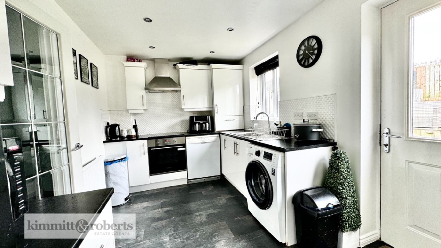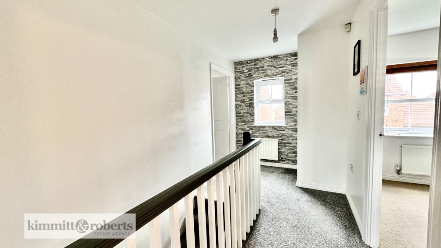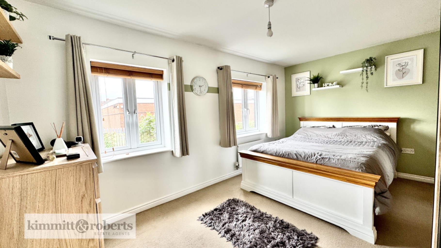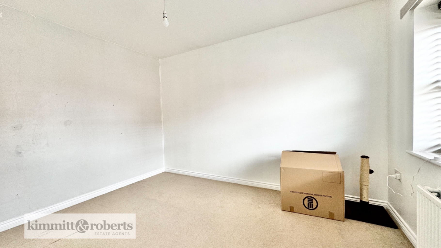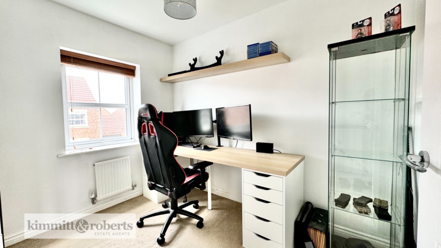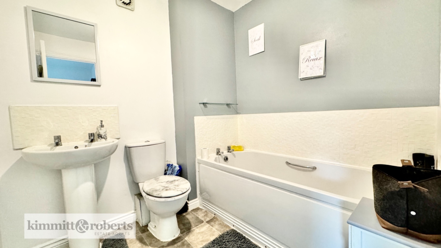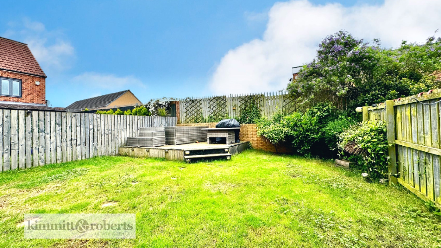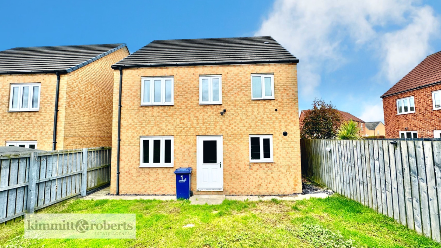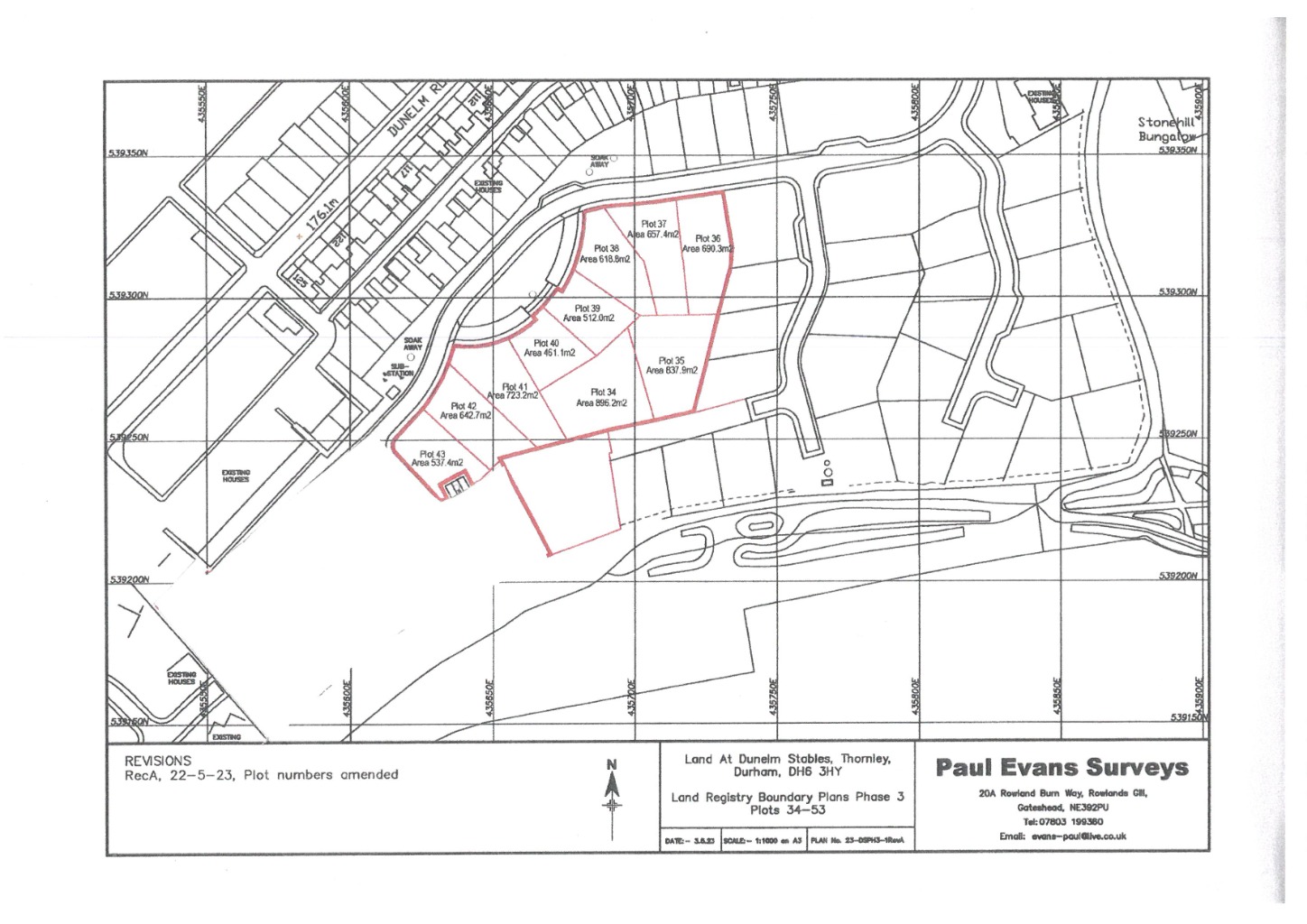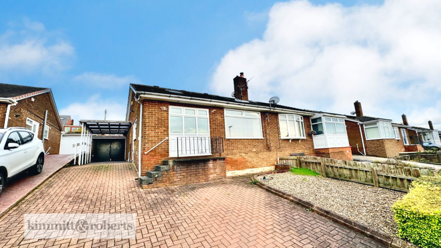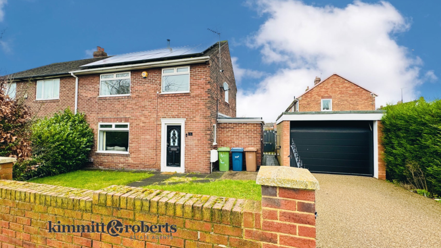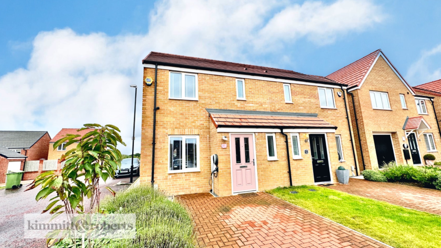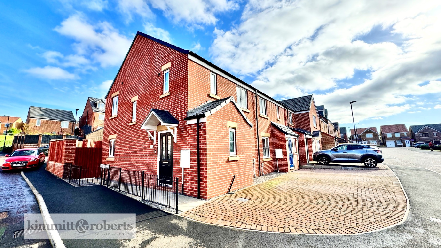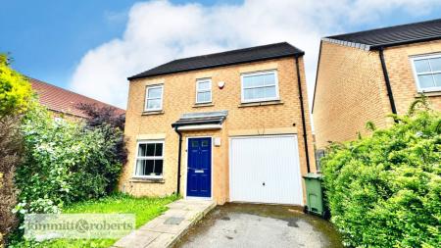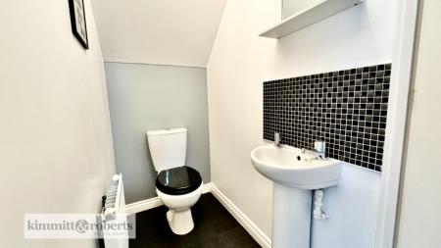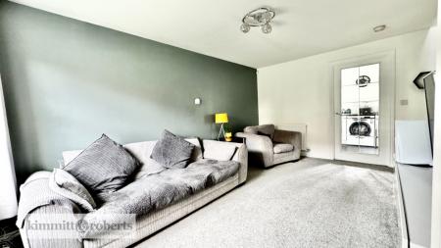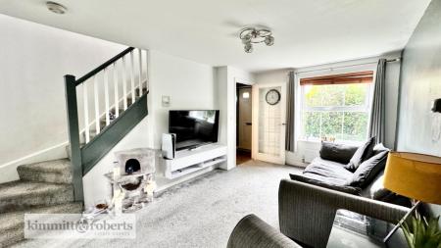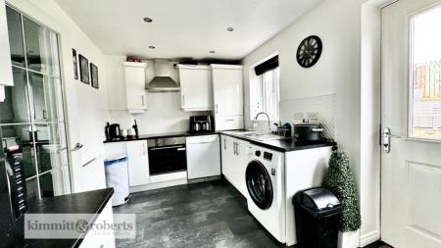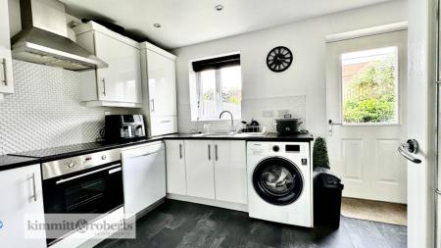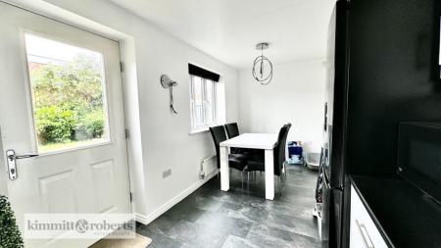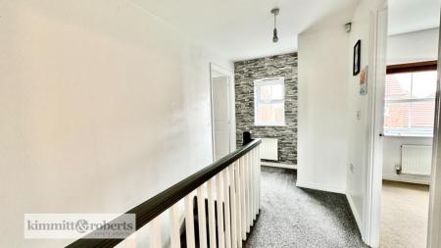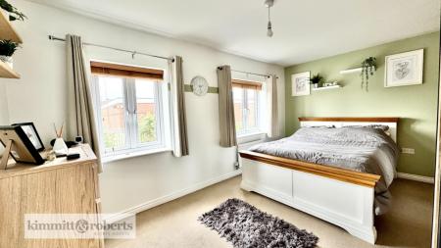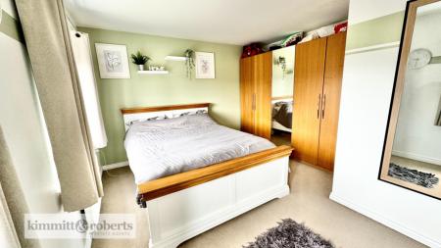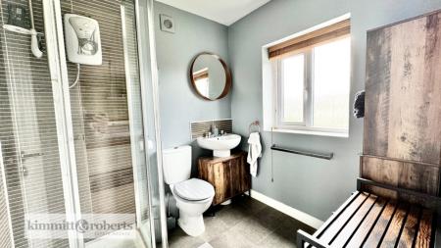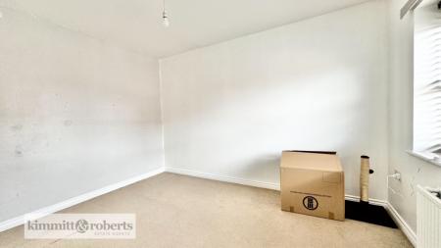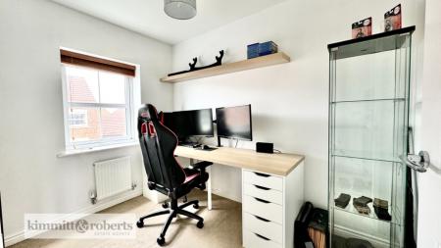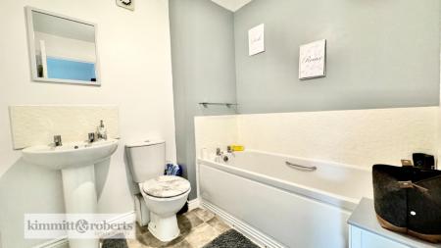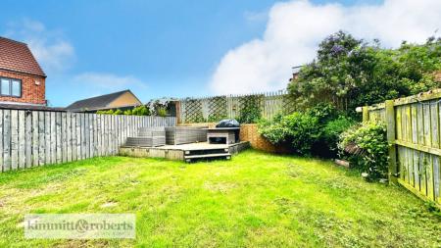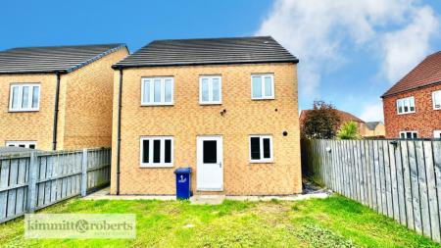- No Onward Chain
- Detached House
- 3 Bedrooms with Ensuite to Master
- Ground Floor WC
- Front & Rear Gardens
- Driveway & Garage
- South-East Facing Rear Garden
- EPC Rating - C
3 Bedroom Detached House for sale in Houghton le Spring
Introducing a beautifully constructed and well-maintained detached house nestled in the sought-after location of Greenfinch Road, Easington Lane. Offering contemporary living options and exceptional features, this property is ideal for families and professionals looking to settle in a peaceful yet convenient area. With no onward chain, this house is ready for a lucky buyer to move in immediately.
Arriving at the property, you'll immediately appreciate the exterior that benefits a lawned garden to the front as you approach the entrance. The property also benefits from a spacious driveway and a garage, providing ample parking space for multiple vehicles.
Upon entering the house, you'll find yourself in the entrance lobby with access to the ground floor Wc adding to the practicality of the property and direct access to the living room. The room boasts ample natural light, creating a warm and welcoming atmosphere.
Moving to the heart of the home, the property showcases a kitchen fitted with modern cabinetry and appliances. The well-planned kitchen design ensures optimum functionality, providing an efficient space for preparing delicious meals. Adjacent to the kitchen is a delightful dining area, perfect for family meals and hosting gatherings with friends.
Ascend the stairs to the first floor, and you'll discover three generously sized bedrooms. The master bedroom, complete with an ensuite, offers a luxurious retreat for homeowners. The ensuite bathroom features elegant fixtures and a soothing colour scheme. The remaining two bedrooms, perfect for guests or family members, share access to a modern and elegantly designed family bathroom.
The house also presents a delightful South-East facing rear garden, providing an outdoor space to unwind, relax, and enjoy precious moments with loved ones. Whether you're hosting a summer barbecue or simply seeking a tranquil spot to escape, this beautiful garden offers endless possibilities.
Situated in Greenfinch Road, this property benefits from a highly desirable location, providing easy access to a range of local amenities, including schools, shops, restaurants, and recreational facilities. The proximity to transport links ensures convenient commuting options, allowing you to explore the surrounding areas with ease.
GROUND FLOOREntrance LobbyWcLiving Room (5.00m x 3.10m)Kitchen/Dining Room (6.80m x 2.50m)
FIRST FLOORLandingBedroom 1 (4.80m x 3.9pm)Ensuite (1.90m x 2.10m)Bedroom 2 (3.60m x 2.50m)Bedroom 3 (1.90m x 2.80m)Bathroom (1.90m x 2.10m)
MATERIAL INFORMATIONThe following information should be read and considered by any potential buyers prior to making a transactional decision:
SERVICESWe are advised by the seller that the property has mains provided gas, electricity, water and drainage.
WATER METER - Yes
PARKING ARRANGEMENTS - Street Parking / Driveway / Garage
BROADBAND SPEEDThe maximum speed for broadband in this area is shown by imputing the postcode at the following link here > https://propertychecker.co.uk/broadband-speed-check/
ELECTRIC CAR CHARGER - Yes
MOBILE PHONE SIGNALNo known issues at the property
NORTHEAST OF ENGLAND - EX MINING AREAWe operate in an ex-mining area. This property may have been built on or near an ex-mining site. Further information can/will be clarified by the solicitors prior to completion.
The information above has been provided by the seller and has not yet been verified at the point of producing this material. There may be more information related to the sale of this property that can be made available to any potential buyer.
Important information
This is not a Shared Ownership Property
This is a Freehold property.
This Council Tax band for this property is: C
Property Ref: 723_325411
Similar Properties
Plot 41, Dunelm Stables, Thornley, Durham, DH6 3BN
Plot | £160,000
Introducing the highly anticipated third phase of this exceptional 'self-build' development, featuring 10 generously siz...
Hillview Road, Houghton Le Spring, Tyne And Wear, DH4
3 Bedroom Semi-Detached Bungalow | Offers Over £160,000
Spacious dormer bungalow in Newbottle with extended kitchen, living room, 3 bedrooms, conservatory, study, garage, and l...
Avondale Avenue, Houghton le Spring, Tyne and Wear, DH4
3 Bedroom Semi-Detached House | Offers in region of £160,000
Impeccably enhanced 3-bed semi in Penshaw. Inviting interiors, landscaped gardens, hot tub area. Expansion potential. Pe...
Columbine Court, Hetton-Le-Hole, Houghton le Spring, Tyne and Wear, DH5
3 Bedroom Semi-Detached House | £164,950
Discover this well-presented modern semi-detached house featuring 3 bedrooms, ensuite to the master, ground floor WC, an...
Safflower Way, Hetton-Le-Hole, Houghton Le Spring, Tyne And Wear, DH5
3 Bedroom Townhouse | £165,000
Spacious semi-detached townhouse with 3 double bedrooms, ensuite to master, off street parking, ground floor WC, and NHB...
Woodwhite Close, Houghton le Spring, Tyne and Wear, DH4
3 Bedroom Semi-Detached House | Offers Over £165,000
Don't miss this modern semi-detached house in Woodwhite Close featuring 3 bedrooms, 2 bathrooms, a reception room, and a...
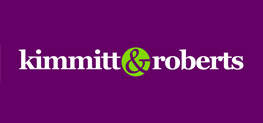
Kimmitt & Roberts Estate Agents (Houghton Le Spring)
1 Church Street, Houghton Le Spring, Tyne & Wear, DH4 4DJ
How much is your home worth?
Use our short form to request a valuation of your property.
Request a Valuation



