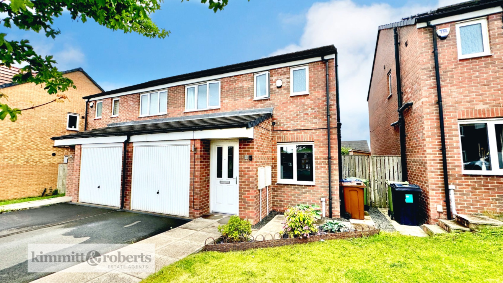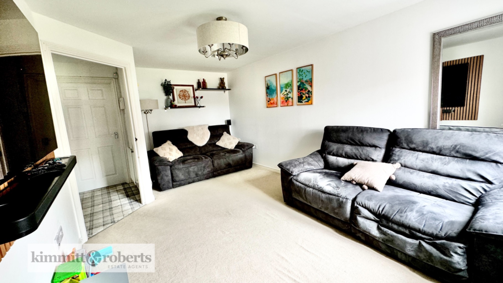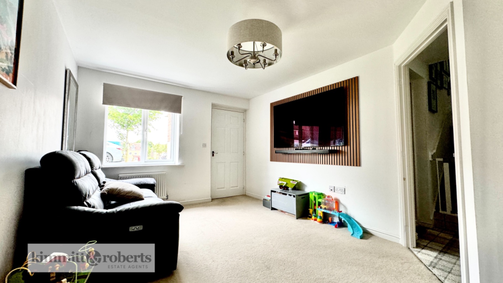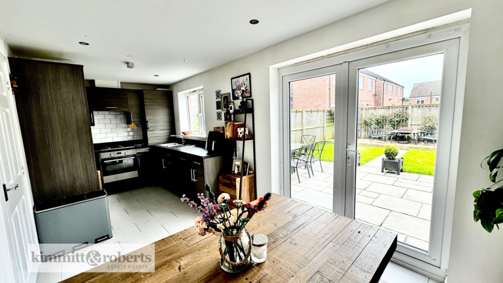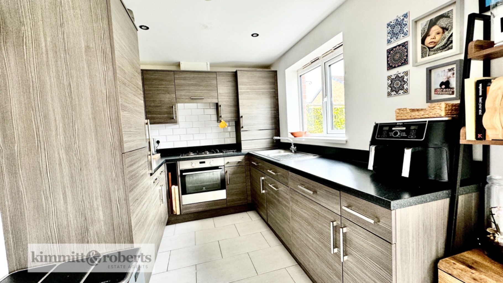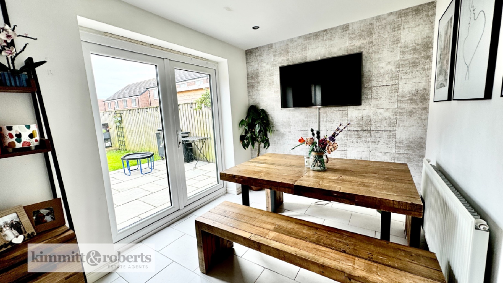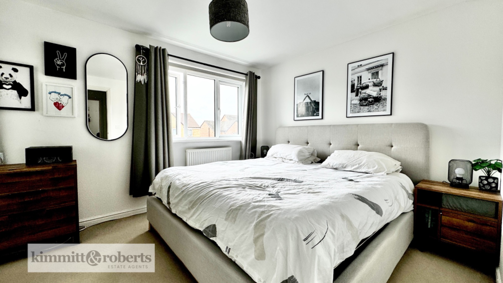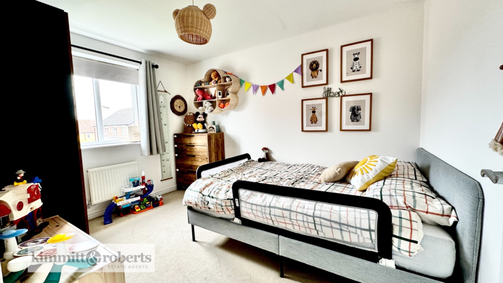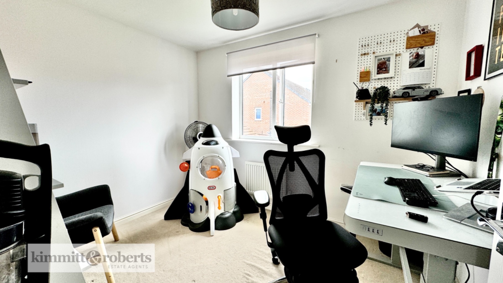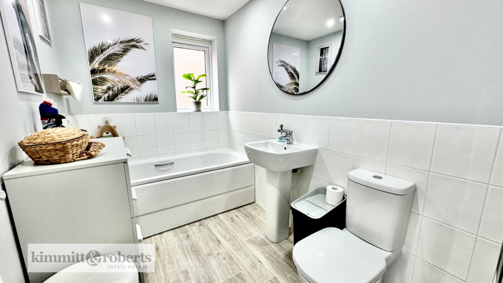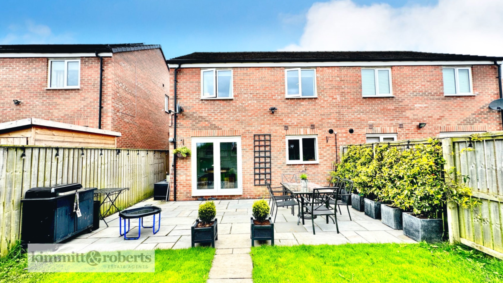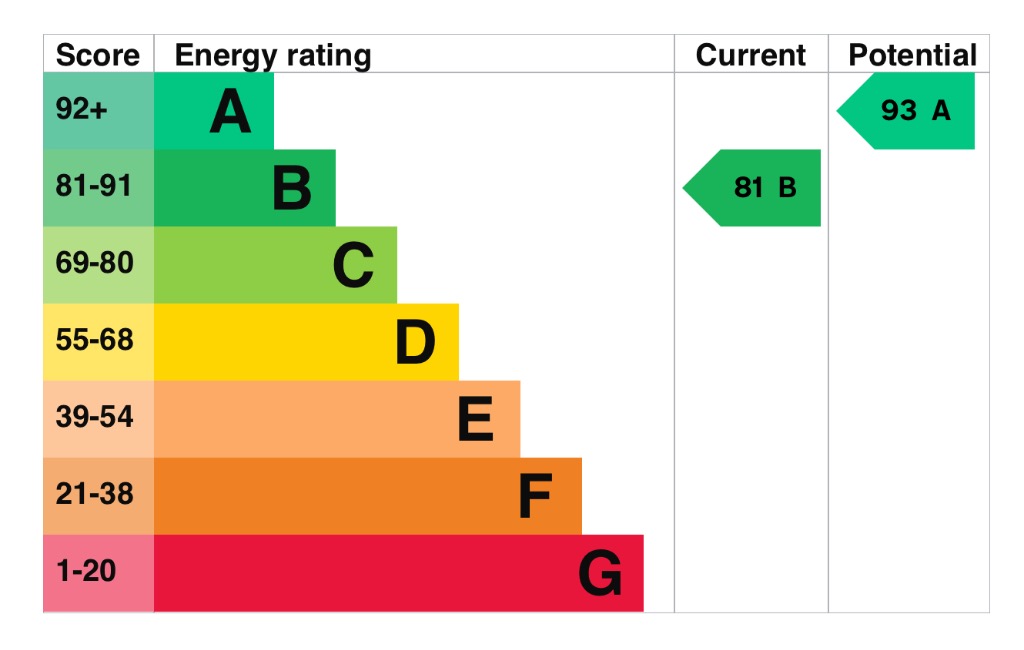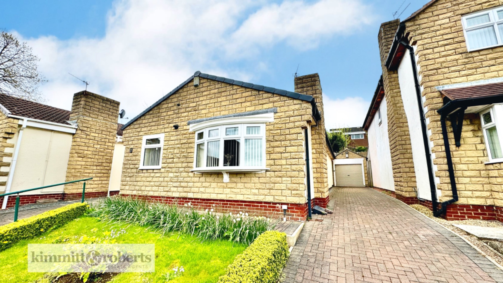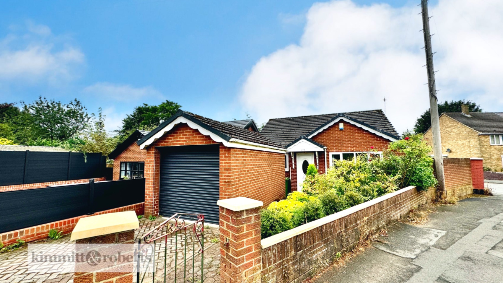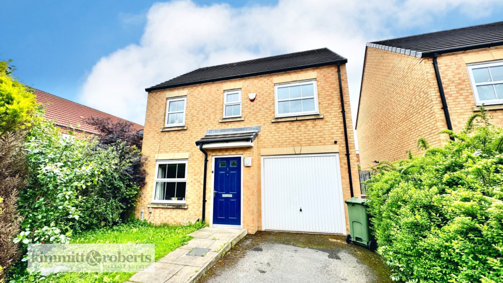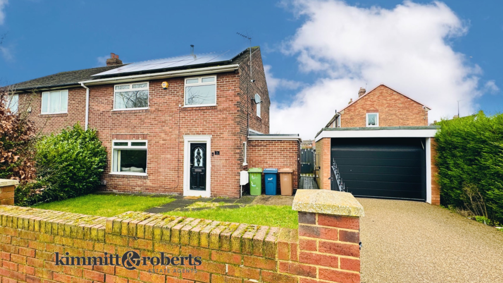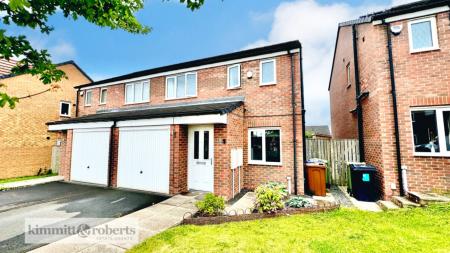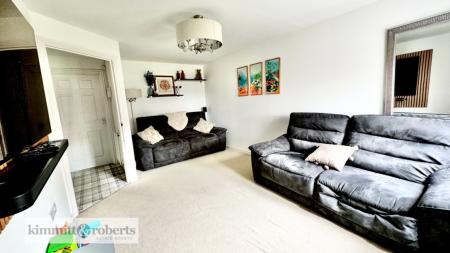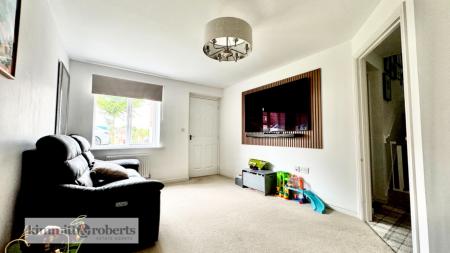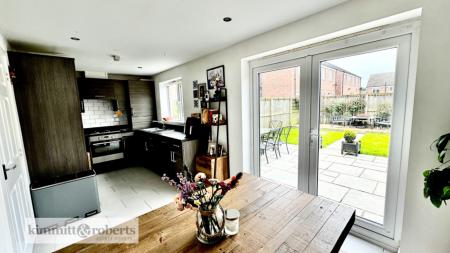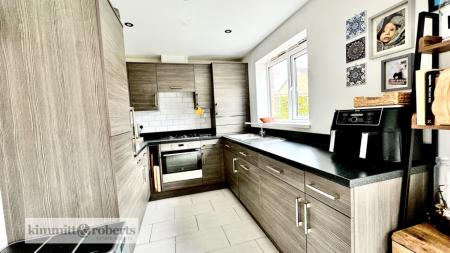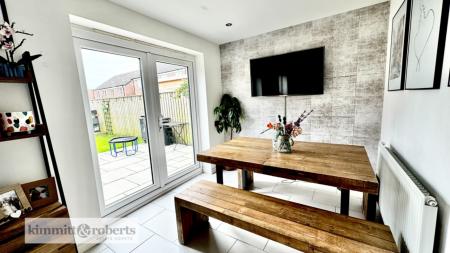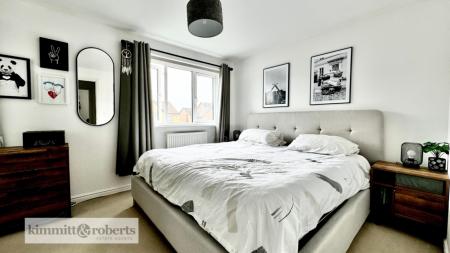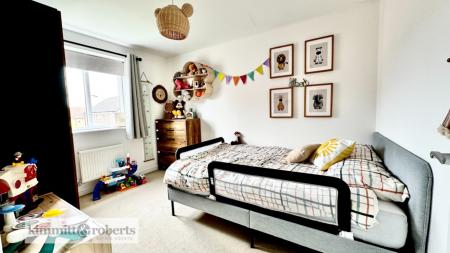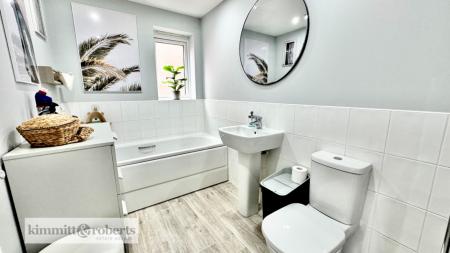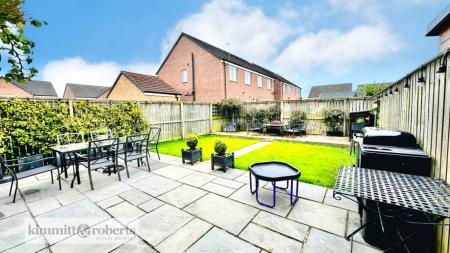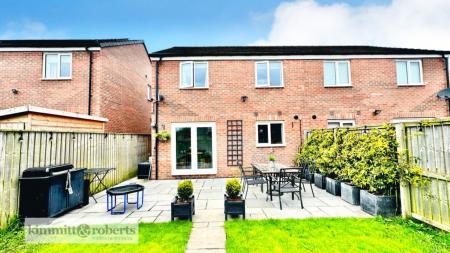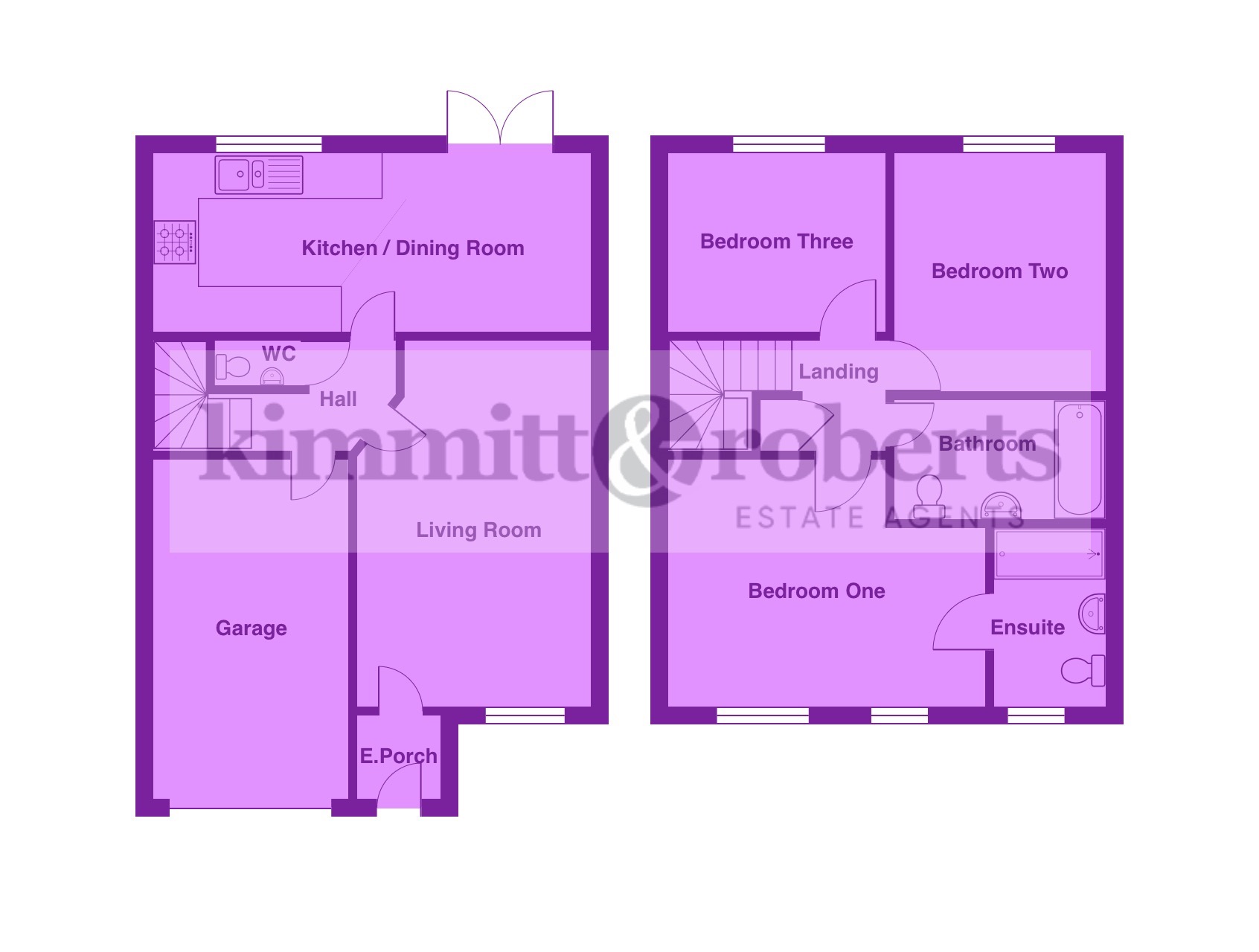- Larger Style Semi Detached House
- 3 Bedrooms with Ensuite to Master
- Ground Floor WC
- Driveway & Garage
- Front & Rear Gardens
- Open Plan Kitchen/Dining Room
- EPC Rating - B
- Was £165,000 Now £155,000
3 Bedroom Semi-Detached House for sale in Houghton Le Spring
Introducing an incredible opportunity to own a beautiful and spacious 3-bedroom house located in the sought-after area of Redshank Drive, Hetton Le Hole. This larger style semi-detached property is designed to impress with its stunning features and versatile layout.
As you approach the house, the attractive exterior catches your eye, enhanced by the well-maintained front garden and a driveway leading to your own garage. Step inside, and you'll immediately appreciate the bright and airy ambiance, spacious rooms, and thoughtful design.
The ground floor boasts an inviting entrance hallway, a convenient ground floor WC, and a warm and cozy reception room, perfect for relaxing after a long day. The open plan kitchen and dining area is a true highlight of this property, providing the perfect space for entertaining guests or enjoying family meals together. The kitchen is well-equipped with modern appliances, ample storage, and quality fittings. The dining area offers generous space and double doors overlooking the rear garden, inviting plenty of natural light to complement your dining experience.
The first floor of this fantastic house comprises of three well-proportioned bedrooms. The master bedroom comes complete with its own ensuite, offering privacy and convenience. The ensuite is elegantly designed and fitted with modern fixtures. The other two bedrooms are equally spacious and offer plenty of options to transform them into guest rooms, home offices, or children's bedrooms. A modern and well-appointed family bathroom services the other two bedrooms.
Externally, this property continues to impress. The rear garden is the perfect space for outdoor activities, offering ample room for children to play or for hosting gatherings with family and friends. The front garden provides a pleasant outlook and adds to the overall curb appeal of the house.
Additionally, the property benefits from a driveway and a garage, ensuring convenient parking for multiple vehicles or additional storage space. The house is well-positioned, providing easy access to local amenities, schools, and transport links. The surrounding area offers a range of leisure facilities and green spaces for you to explore and enjoy.
Overall, this property presents an outstanding opportunity for homeowners seeking a spacious and comfortable family home in a desirable location. With its modern features, excellent layout, and ample space, this house is ready to be your dream home.
GROUND FLOOREntrance PorchLiving Room (4.90m x 3.20m)Inner HallWc (1.50m x 0.90m)Kitchen/Dining Room (2.30m x 5.70m)
FIRST FLOORLandingBedroom 1 (3.00m x 4.20m)Ensuite (1.90m x 1.90m)Bedroom 2 (3.50m x 2.70m)Bedroom 3 (2.40m x 3.00m)Bathroom (1.80m x 2.70m)
MATERIAL INFORMATIONThe following information should be read and considered by any potential buyers prior to making a transactional decision:
SERVICESWe are advised by the seller that the property has mains provided gas, electricity, water and drainage.
WATER METER - Yes
PARKING ARRANGEMENTS - Street Parking / Driveway / Garage
BROADBAND SPEEDThe maximum speed for broadband in this area is shown by imputing the postcode at the following link here > https://propertychecker.co.uk/broadband-speed-check/
ELECTRIC CAR CHARGER - No
MOBILE PHONE SIGNALNo known issues at the property
NORTHEAST OF ENGLAND - EX MINING AREAWe operate in an ex-mining area. This property may have been built on or near an ex-mining site. Further information can/will be clarified by the solicitors prior to completion.
The information above has been provided by the seller and has not yet been verified at the point of producing this material. There may be more information related to the sale of this property that can be made available to any potential buyer.
Important information
This is not a Shared Ownership Property
This is a Freehold property.
This Council Tax band for this property is: B
Property Ref: 723_336008
Similar Properties
Pinedale Drive, South Hetton, Durham, DH6 2XG
3 Bedroom Detached Bungalow | Offers Over £155,000
Explore the possibilities of this delightful detached bungalow boasting 3 bedrooms, 2 reception rooms, a generous drivew...
Chalk Hill Road, Houghton le Spring, Tyne and Wear, DH4
3 Bedroom Semi-Detached House | £155,000
Modern semi-detached house in Chalk Hill Road, Houghton le Spring, featuring 3 bedrooms, 2 bathrooms, 1 reception, and o...
Brinkburn Crescent, Houghton le Spring, Tyne and Wear, DH4
3 Bedroom Detached Bungalow | £155,000
Don't miss this fantastic 3-bedroom bungalow with generous rooms, driveway, garage, and beautiful gardens, available wit...
Dalton Way, Houghton le Spring, Tyne and Wear, DH4
3 Bedroom Semi-Detached House | £159,950
This 3-bedroom, 1-bathroom house boasts a fitted kitchen, separate utility, garage, living and dining rooms, and gas com...
Greenfinch Road, Easington Lane, Houghton le Spring, Tyne and Wear, DH5
3 Bedroom Detached House | Offers Over £160,000
Explore this stunning detached house boasting 3 bedrooms, 2 bathrooms, and 1 reception in Greenfinch Road. No onward cha...
Avondale Avenue, Houghton le Spring, Tyne and Wear, DH4
3 Bedroom Semi-Detached House | Offers in region of £160,000
Impeccably enhanced 3-bed semi in Penshaw. Inviting interiors, landscaped gardens, hot tub area. Expansion potential. Pe...
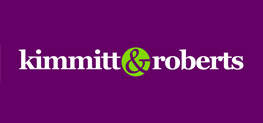
Kimmitt & Roberts Estate Agents (Houghton Le Spring)
1 Church Street, Houghton Le Spring, Tyne & Wear, DH4 4DJ
How much is your home worth?
Use our short form to request a valuation of your property.
Request a Valuation
