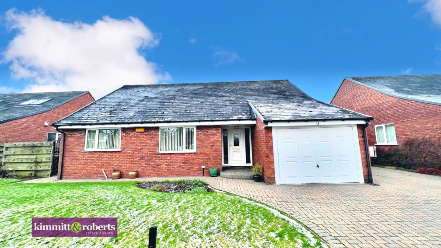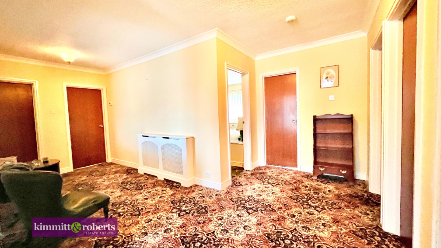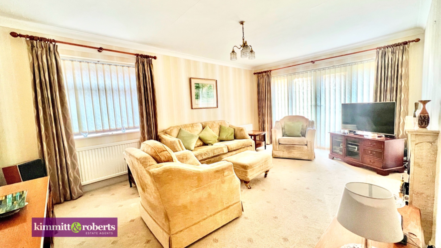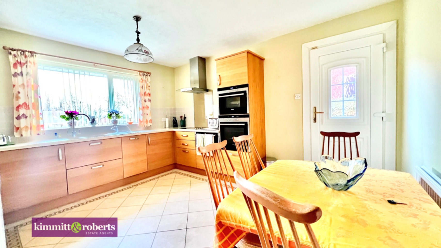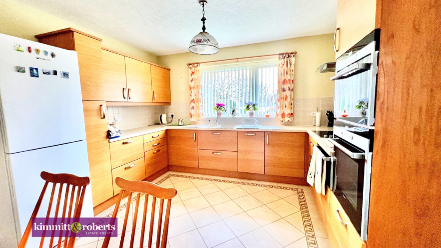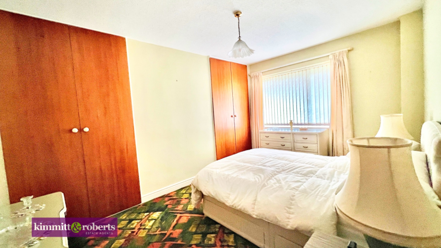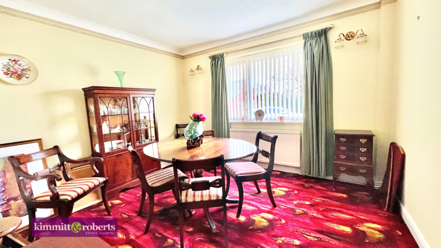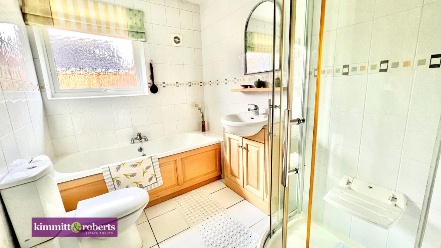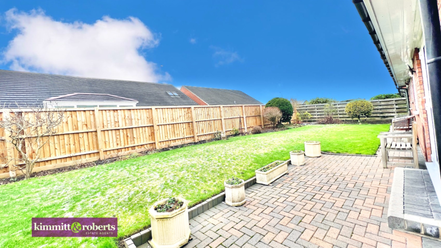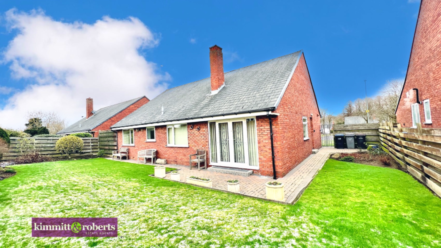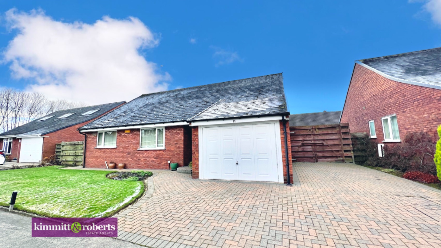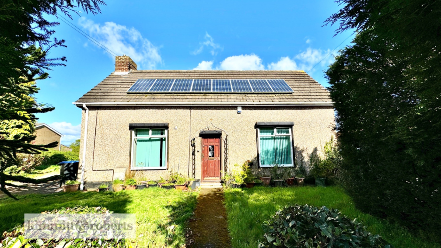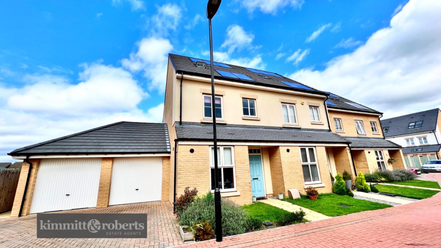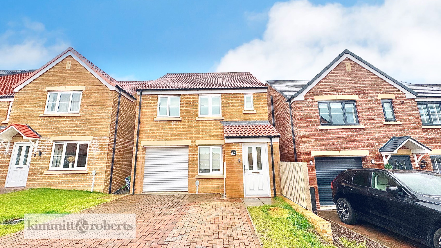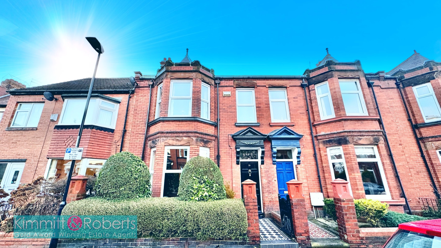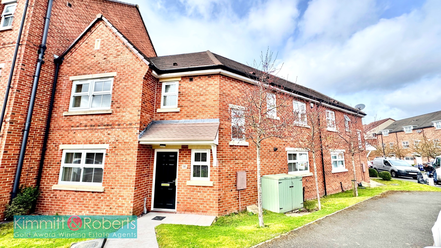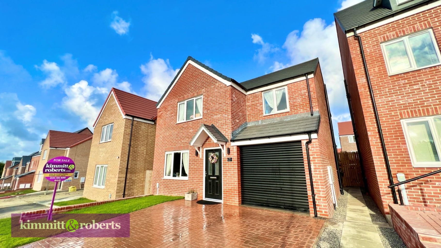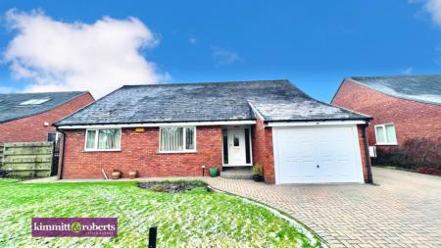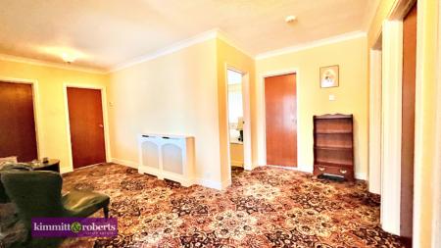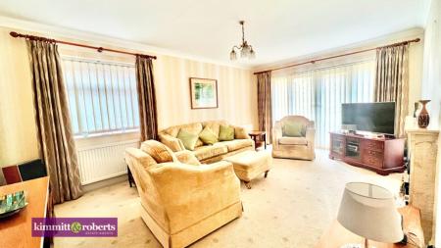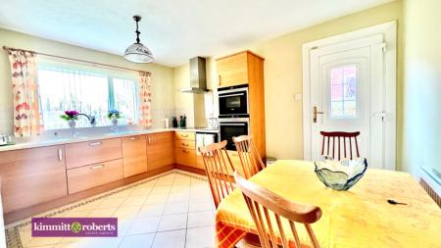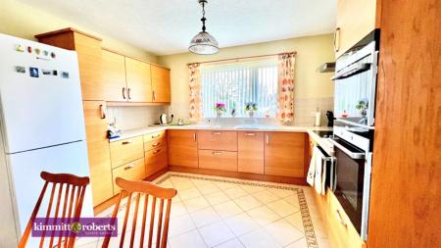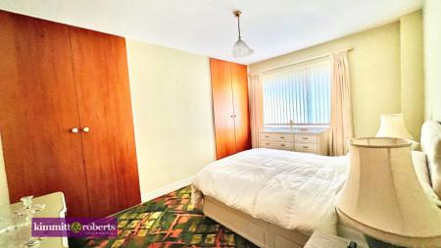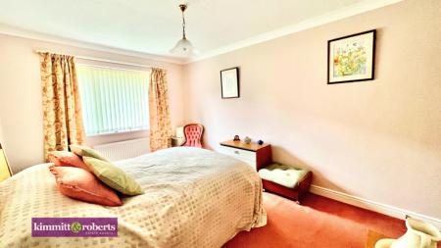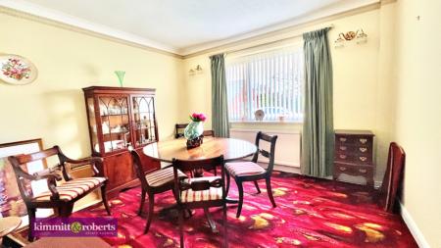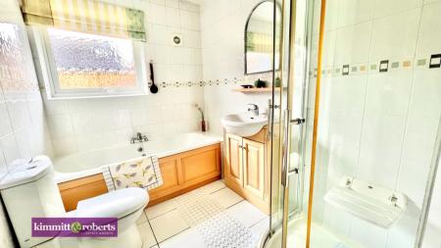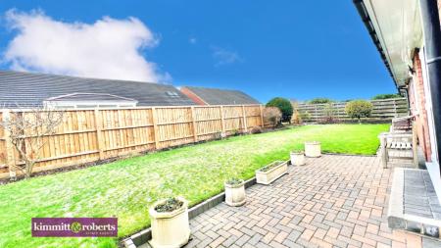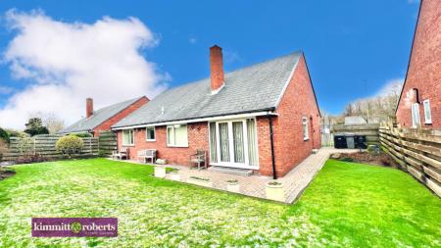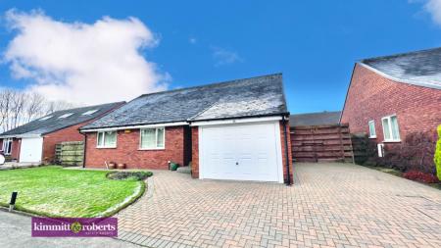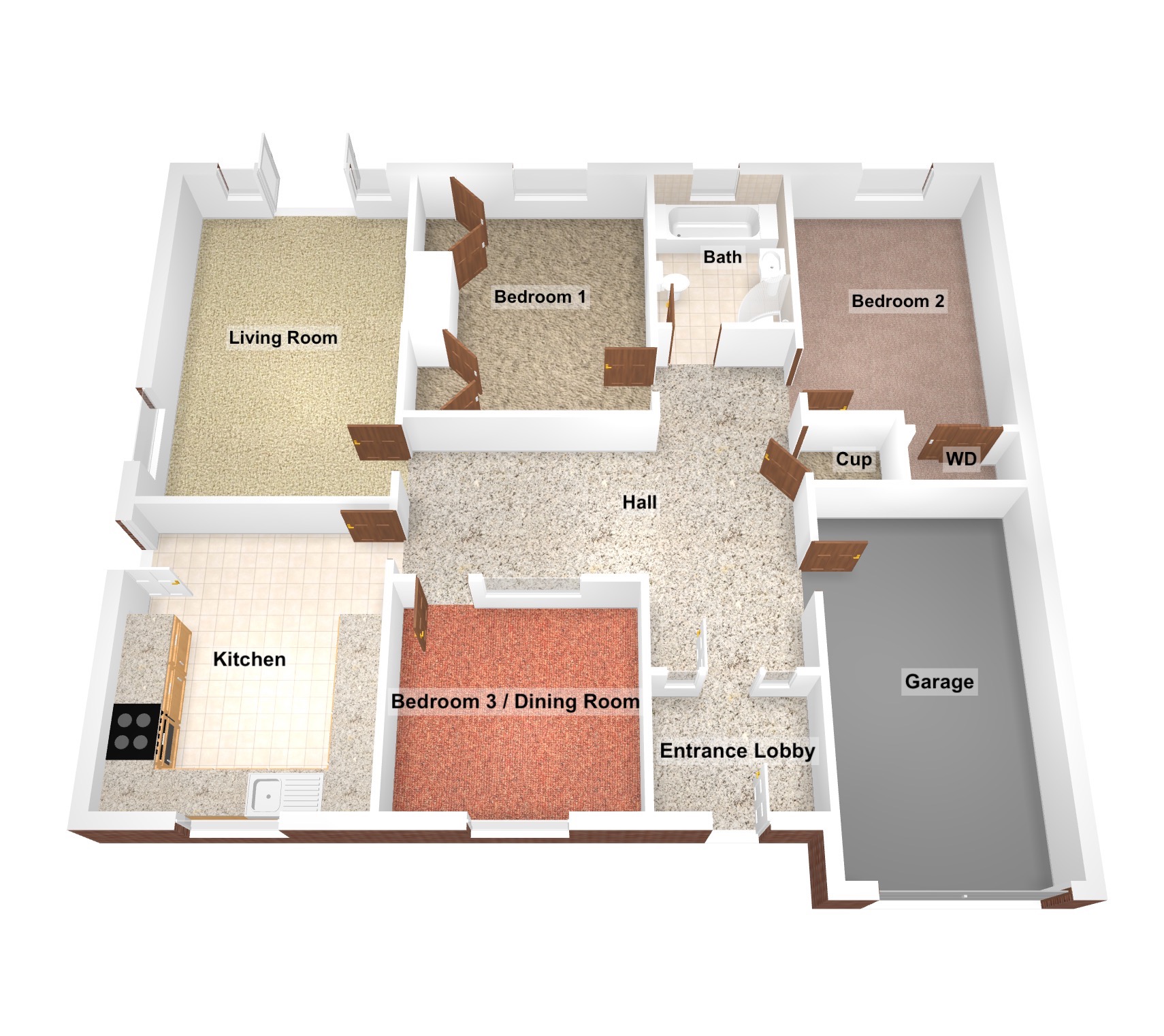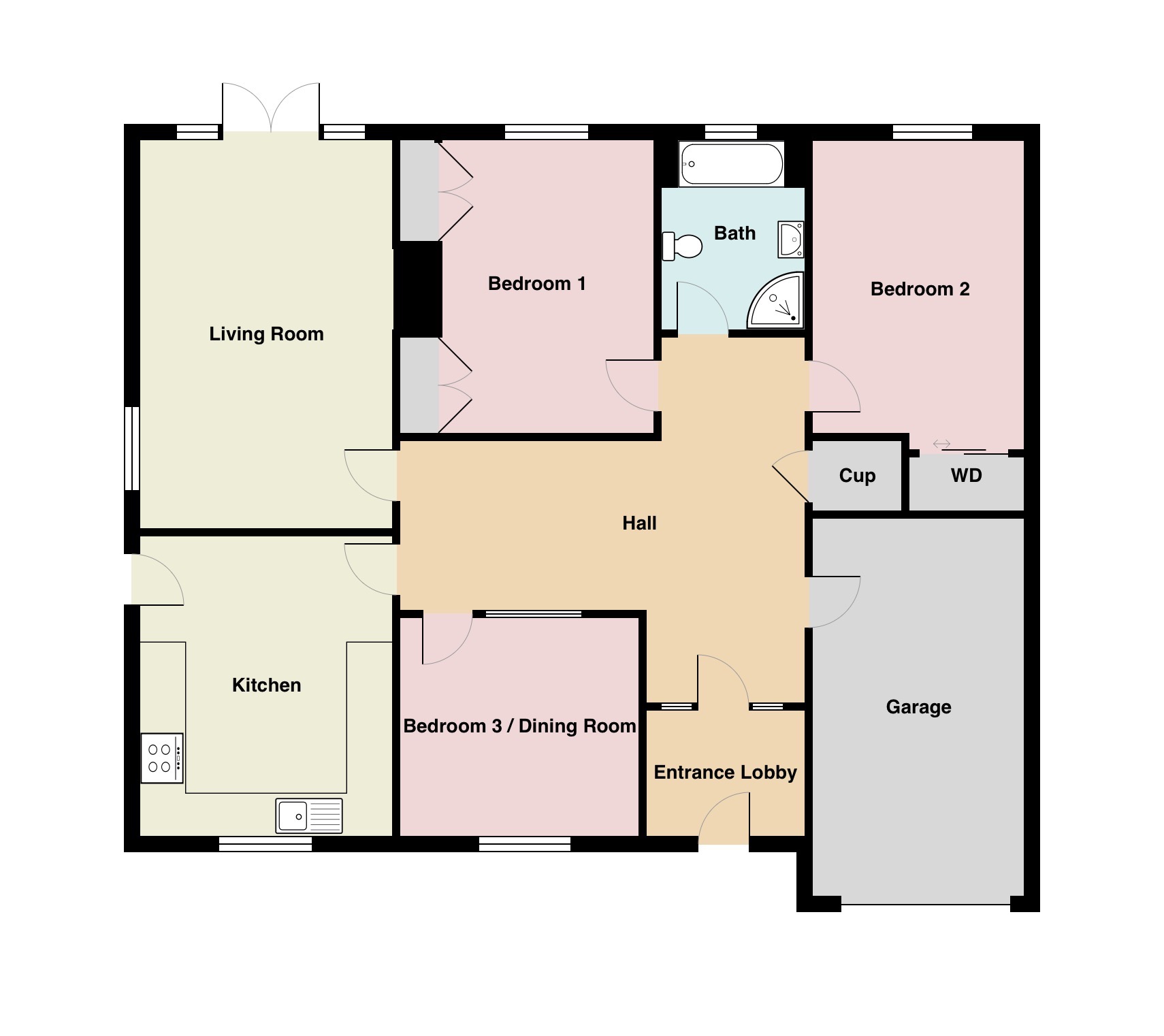- Detached Bungalow
- 3 Double Bedrooms
- Family Bathroom
- 1.5 Garage & Ample Off Street Parking
- Front & Rear Gardens
- No Onward Chain
- UPVC Double Glazing
- Gas Combi Central Heating
- Council Tax Band - D
2 Bedroom Detached Bungalow for sale in Houghton le Spring
This delightful and well presented detached bungalow is conveniently located in a peaceful and sought after cul de sac position. The property offers excellent family accommodation with a generous living room, three double bedrooms, modern quality fitted kitchen and family bathroom. There are delightful gardens to both the front and rear, a convenient one and half garage and ample off street parking. With an attractive outlook this is the perfect family home and must be viewed internally to be appreciated.
Entrance Porch - entrance door
Hallway - radiator and access to garage
Living Room (5.70m x 3.70m) - two radiators, window and double doors to rear
Kitchen (4.40m x 3.70m) - wall and base units with contrasting moulded worktops incorporating one and half sink with mixer tap, engraved drainer area and tiled splash backs, integrated electric oven, integrated steam oven, integrated warming tray, integrated induction hob with stainless steel extractor hood, integrated slimline dishwasher, space for fridge-freezer, radiator, tiled flooring, window and door to rear
Bedroom 1 (4.30m x 3.00m) - fitted wardrobes, radiator and window
Bedroom 2 (4.30m x 3.10m) - fitted sliding door wardrobe, radiator and window
Bedroom 3 (3.50m x 3.20m) - radiator and window
Bathroom (2.70m x 2.10m) - white suite comprising panel bath, corner glazed shower cubicle with mains shower, low level wc, pedestal wash basin, chrome ladder radiator, tiled flooring, tiled walls, inset spot lighting, extractor fan and window
Exterior - Front open plan lawned garden with blocked paved driveway for multiple vehicles leading to integral 1.5 garage and gate to rear. The rear West facing garden comprises lawned area with planted borders, block paved patio area and perimeter fencing.
Water Meter - No
Important Information
- This is a Freehold property.
- This Council Tax band for this property is: D
Property Ref: 723_209472
Similar Properties
North Street, West Rainton, Houghton le Spring, Tyne and Wear, DH4
2 Bedroom Detached Bungalow | £229,950
Explore the potential of this well-maintained 2-bed, 1-bath bungalow with spacious gardens, block paved driveway, and a...
Hedley Close, Houghton Le Spring, Tyne And Wear, DH4
3 Bedroom Semi-Detached House | Offers Over £220,000
Contemporary townhouse with garage in great condition, NHBC guarantee. Spacious hallway, living/dining room, modern kitc...
Montanna Close, Houghton Le Spring, Tyne And Wear, DH4
3 Bedroom Detached House | £219,950
No Onward Chain, this modern detached house in Montanna Close boasts Alexa controlled lighting, 3 bedrooms with ensuites...
Beechwood Terrace, Sunderland, Tyne and Wear, SR2 7LY
3 Bedroom Terraced House | Offers in region of £235,000
This impressive mid terraced house in Ashbrooke boasts 3 bedrooms, 2 reception rooms, generous kitchen, carport, and enc...
Bridle Way, Houghton le Spring, Tyne and Wear, DH5
4 Bedroom Terraced House | Offers in region of £239,950
Discover the perfect family home in Houghton le Spring with this well-presented, spacious 4 bedroom house featuring an e...
Matthiola Place, Hetton-Le-Hole, Houghton le Spring, Tyne and Wear, DH5
4 Bedroom Detached House | £240,000
Kimmitt & Roberts present an immaculately maintained detached residence in Bramble Rise Persimmon estate. It offers a sp...
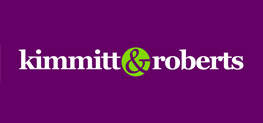
Kimmitt & Roberts Estate Agents (Houghton Le Spring)
1 Church Street, Houghton Le Spring, Tyne & Wear, DH4 4DJ
How much is your home worth?
Use our short form to request a valuation of your property.
Request a Valuation
