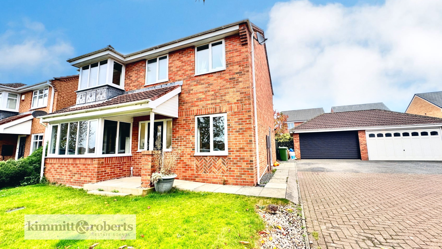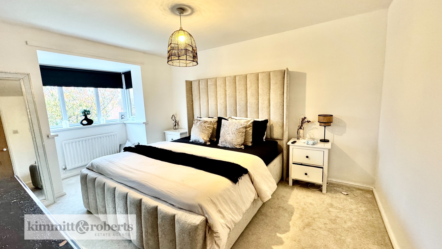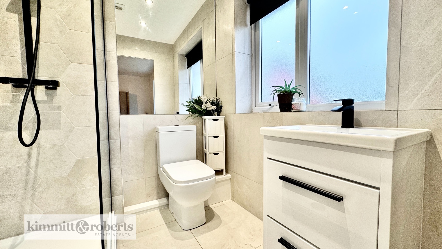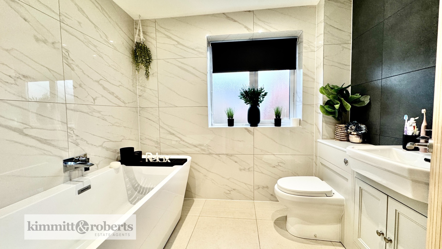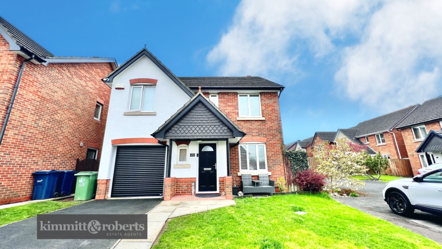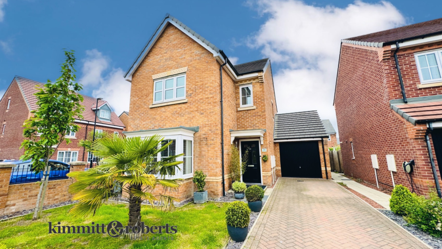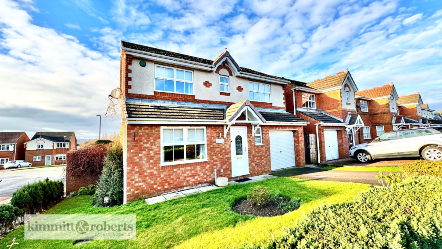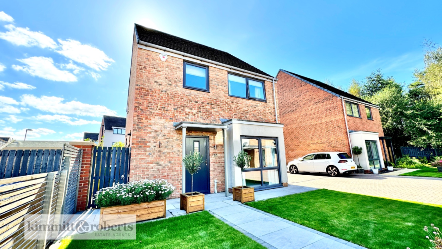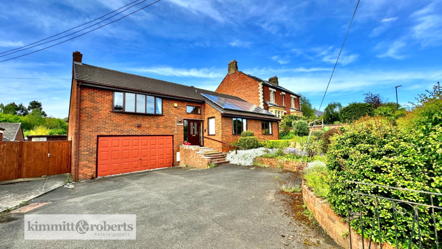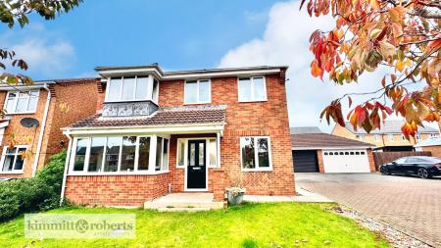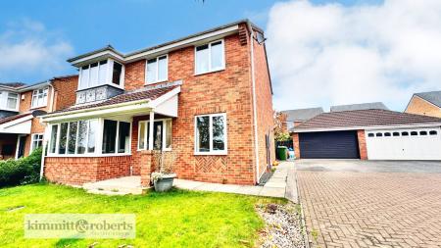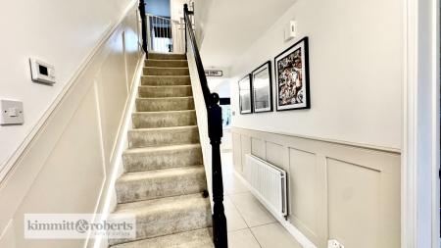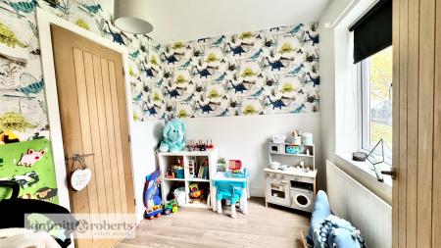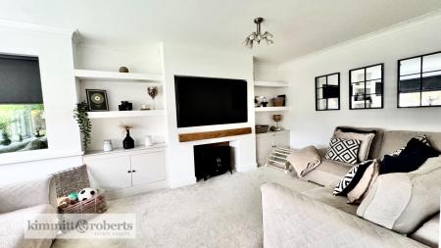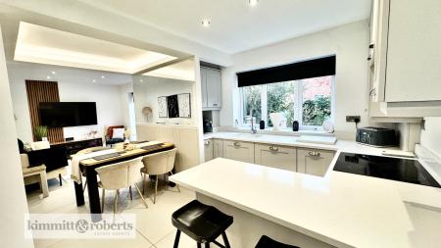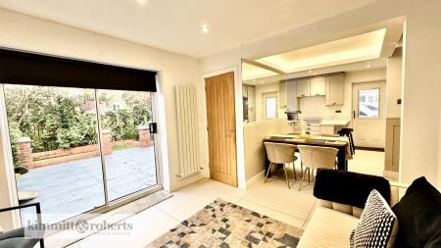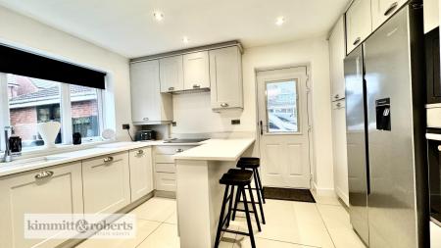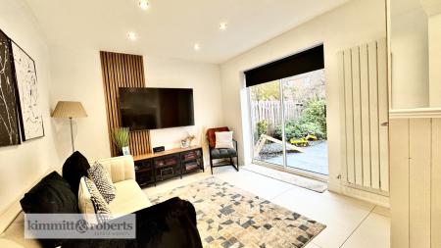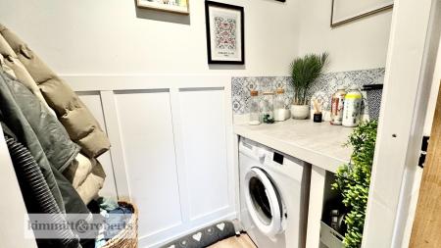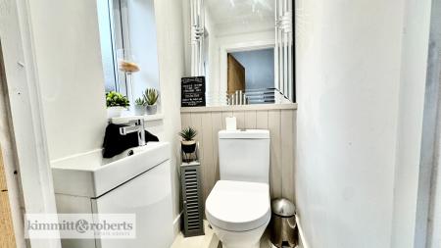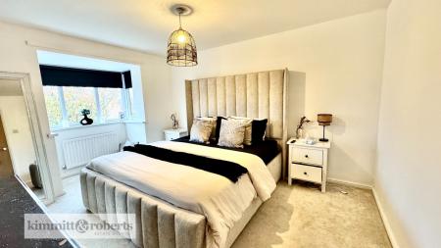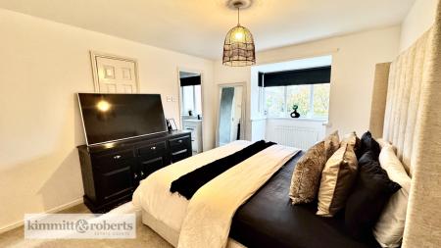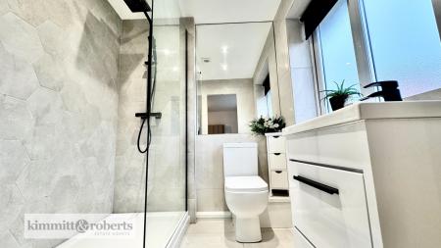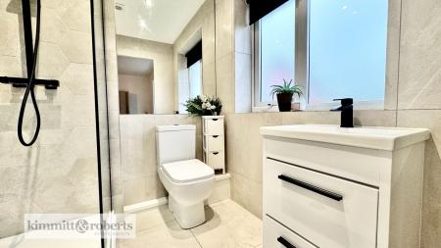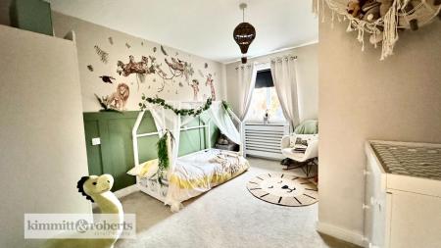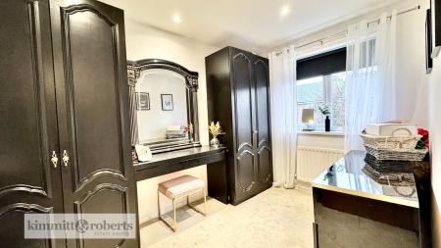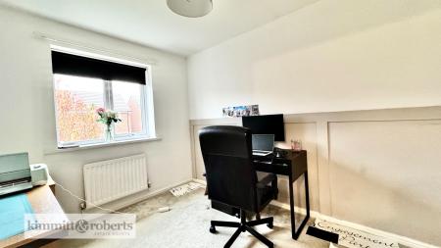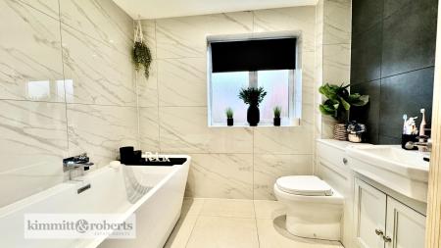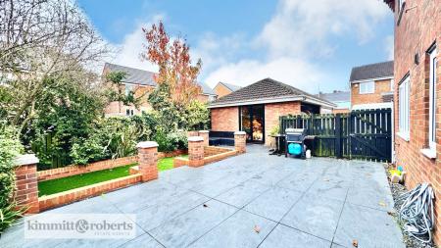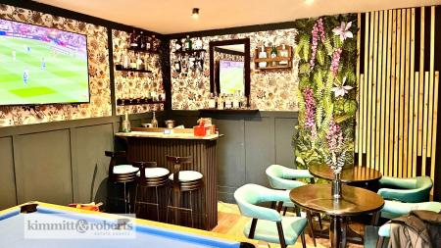- Immaculately Presented Throughout
- 4 Bedrooms with Refitted Ensuite to Master
- Open Plan & Refitted Kitchen/Dining/Family Room
- Living Room & Separate Play Room
- Refitted Contemporary Family Bathroom
- Ground Floor WC
- Enclosed Low Maintenance Garden to Rear
- Driveway & Detached Double Garage (Currently Converted to Bar)
- EPC Rating - C
4 Bedroom Detached House for sale in Houghton le Spring
Welcome to your dream family home in the desirable Trinity Park of Houghton le Spring. This stunning 4-bedroom property boasts immaculate presentation throughout and is perfect for modern living. With its spacious rooms, contemporary design, and an abundance of desirable features, this home is sure to impress even the most discerning buyer.
Upon entering the house, you are greeted by a welcoming hallway leading to the heart of the home. The open plan kitchen/dining/family room is the true focal point, beautifully refitted to create a charming and functional space for cooking, dining, and entertaining. The sleek fitted units, integrated appliances, and ample worktop space ensure that this area is both stylish and practical.
For more formal gatherings, the separate living room provides a cozy and elegant space to relax with family and friends. Adjacent to the living room, there is a versatile playroom where children can enjoy their own space or which could be easily converted into a home office or study.
Sleeping arrangements are taken care of with four generously sized bedrooms. The master bedroom exudes luxury and style, featuring a recently refitted en-suite complete with modern fixtures and fittings. The remaining bedrooms are equally impressive, providing comfortable and spacious accommodation for the entire family.
The house also offers a beautifully refitted contemporary family bathroom, ensuring that everyone's needs are met. Additional convenience is provided by the ground floor WC, saving you from having to climb the stairs in the middle of the night.
Step outside and discover the enclosed low-maintenance garden, providing an ideal space for outdoor recreation, family barbecues, or simply relaxing in the sun. The peaceful surroundings make this area a haven of tranquility where you can unwind and enjoy your own private sanctuary.
Parking will never be a problem with the driveway and detached double garage. Currently converted into a trendy bar, this versatile space can be easily transformed to suit your needs, whether it's a home gym, office, or workshop, the possibilities are endless.
Location-wise, the property benefits from being situated in Trinity Park, one of Houghton le Spring's most sought-after residential areas. Surrounded by scenic landscapes and close to local amenities, excellent schools, and convenient transport links, Trinity Park offers the best of both worlds - a peaceful retreat in a convenient location.
GROUND FLOORHallway Play Room - (2.4m x 2.4m) Living Room - (5.5m x 3.4m) Open Plan Family Kitchen Dining Area - (7.5m x 3.5m) Cloaks W.C - (0.80m x 1.40m)
FIRST FLOORMaster Bedroom - (4.60m x 3.40m)Ensuite - (1.90m x 1.70m)Bedroom Two - (3.81m x 3.30m) Bedroom Three - (3.40m x 2.79m)- Bedroom Four - (3.40m x 2.21m) Bathroom - (2.10m x 1.80m)
MATERIAL INFORMATIONThe following information should be read and considered by any potential buyers prior to making a transactional decision:
SERVICESWe are advised by the seller that the property has mains provided gas, electricity, water and drainage.
WATER METER - Yes
PARKING ARRANGEMENTS - Street Parking / Driveway / Garage
BROADBAND SPEEDThe maximum speed for broadband in this area is shown by imputing the postcode at the following link here > https://propertychecker.co.uk/broadband-speed-check/
ELECTRIC CAR CHARGER - No
MOBILE PHONE SIGNALNo known issues at the property.
NORTHEAST OF ENGLAND - EX MINING AREAWe operate in an ex-mining area. This property may have been built on or near an ex-mining site. Further information can/will be clarified by the solicitors prior to completion.
The information above has been provided by the seller and has not yet been verified at the point of producing this material. There may be more information related to the sale of this property that can be made available to any potential buyer.
Important information
This is not a Shared Ownership Property
This is a Freehold property.
This Council Tax band for this property is: C
Property Ref: 723_370411
Similar Properties
Kingston Mews, Houghton le Spring, Tyne and Wear, DH4
4 Bedroom Detached House | Offers Over £265,000
immaculately presented detached house, situated within this ever-popular estate of Houghton le Spring. This stunning pro...
Albion Close, Houghton le Spring, Tyne and Wear, DH4
4 Bedroom Detached House | Offers Over £260,000
Impressive detached residence in Houghton le Spring with 4 bedrooms, ensuite to master, garage, and NHBC in place. A bea...
Bigbury Close, Houghton Le Spring, Tyne And Wear, DH4
4 Bedroom Detached House | £250,000
Discover a spacious home in Newbottle's 'Crofters' area with a welcoming entrance, living and dining rooms, kitchen, uti...
Tudhoe Close, Houghton Le Spring, Tyne And Wear, DH4
4 Bedroom Detached House | £289,950
Don't miss this stunning 4-bedroom detached house with refitted ensuite and family bathroom, solar PV panels, and a soug...
Okehampton Drive, Houghton le Spring, Tyne and Wear, DH4
4 Bedroom Detached House | Offers Over £300,000
This larger style detached house boasts 4 bedrooms, 2 bathrooms, 2 reception rooms, a south-facing garden, garage, and u...
Market Place, Houghton le Spring, Tyne and Wear, DH5
3 Bedroom Detached Bungalow | £325,000
Immerse in the unique charm of this 3-bed bungalow featuring split-level design, 2 reception rooms, solar PV panels, and...
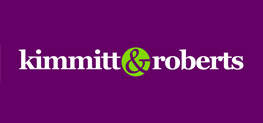
Kimmitt & Roberts Estate Agents (Houghton Le Spring)
1 Church Street, Houghton Le Spring, Tyne & Wear, DH4 4DJ
How much is your home worth?
Use our short form to request a valuation of your property.
Request a Valuation

