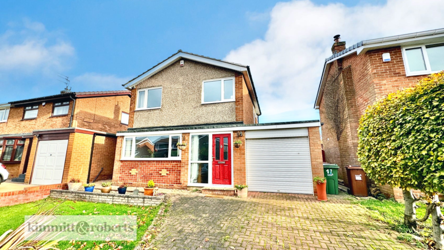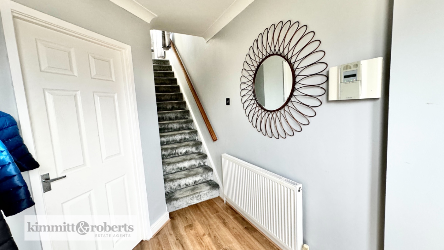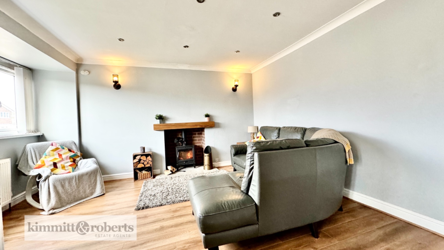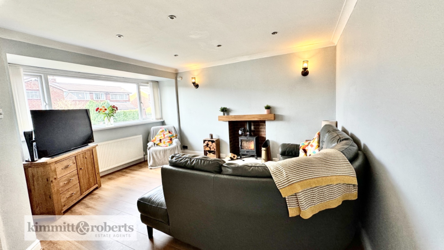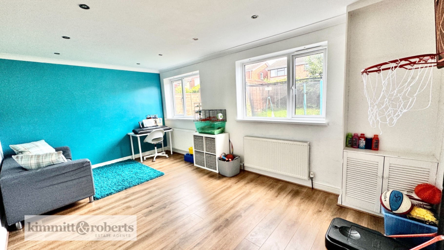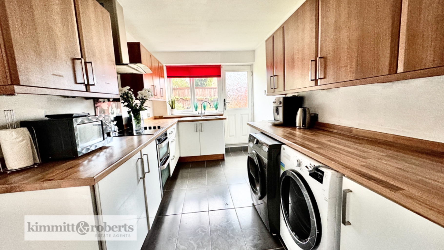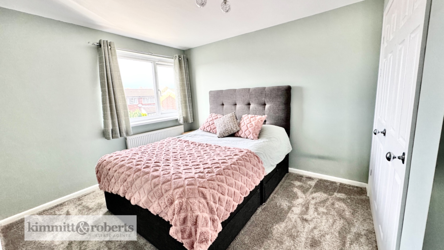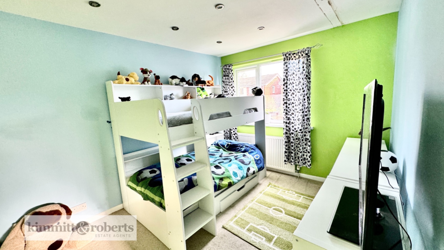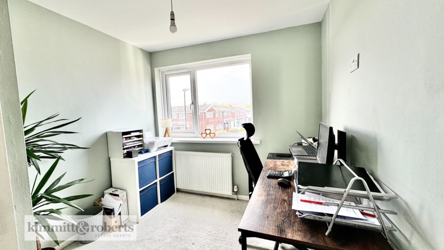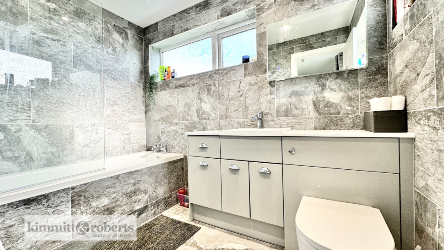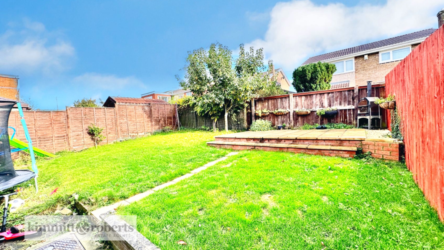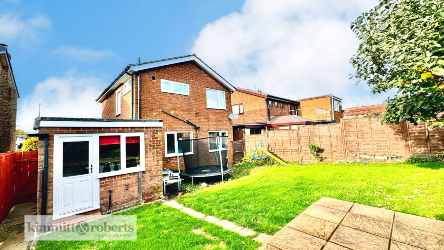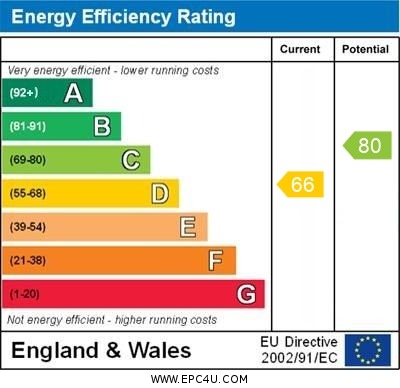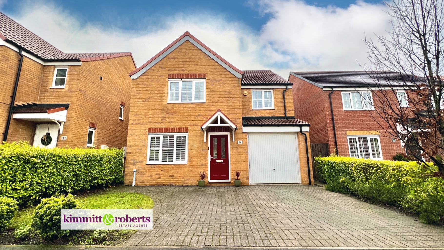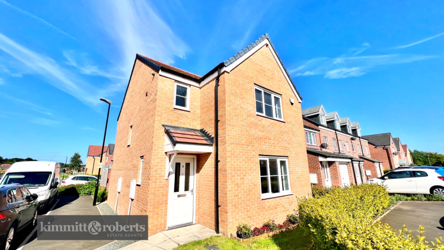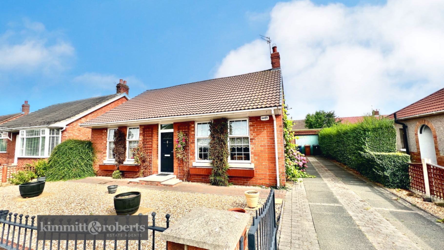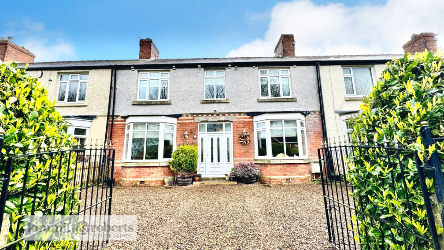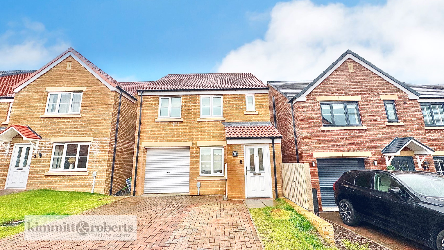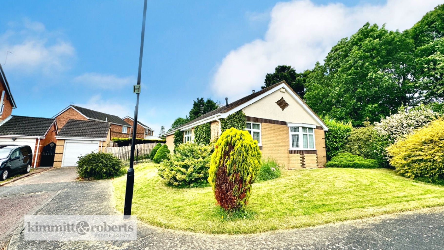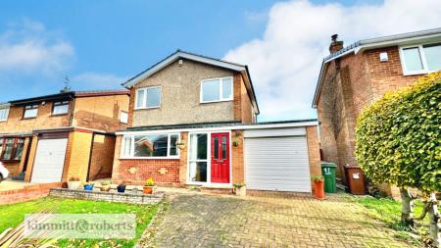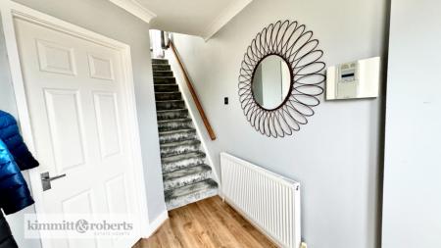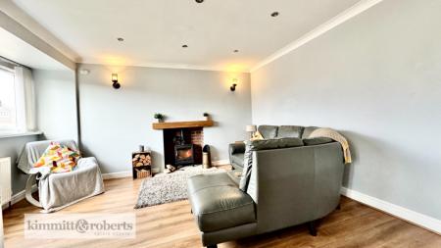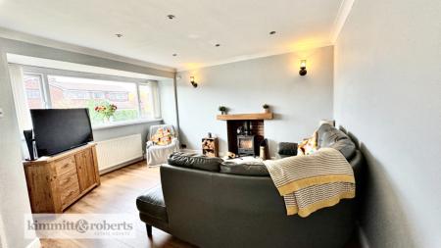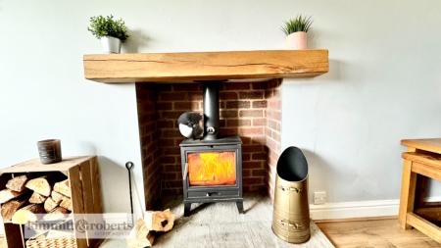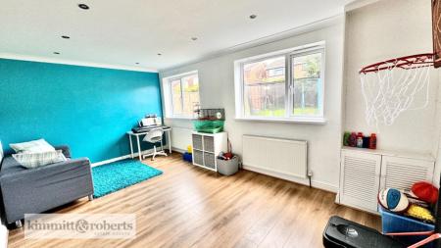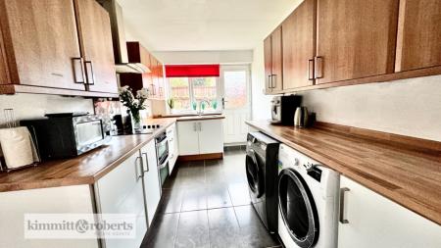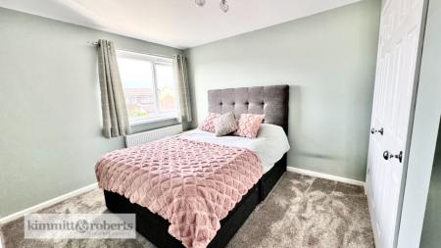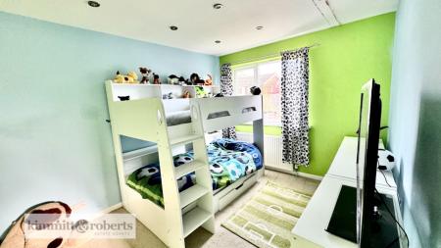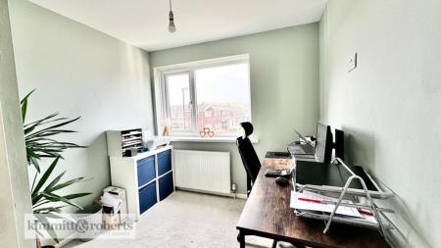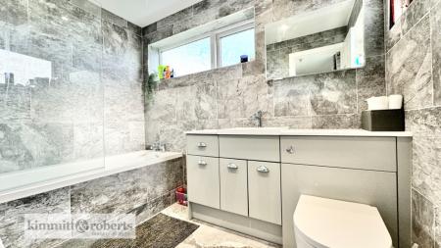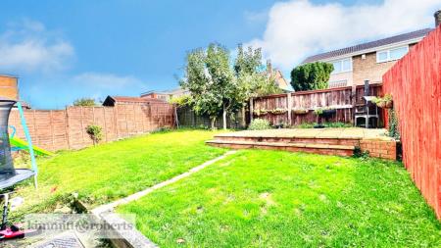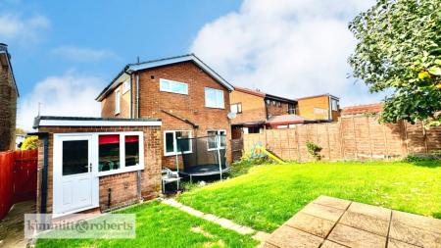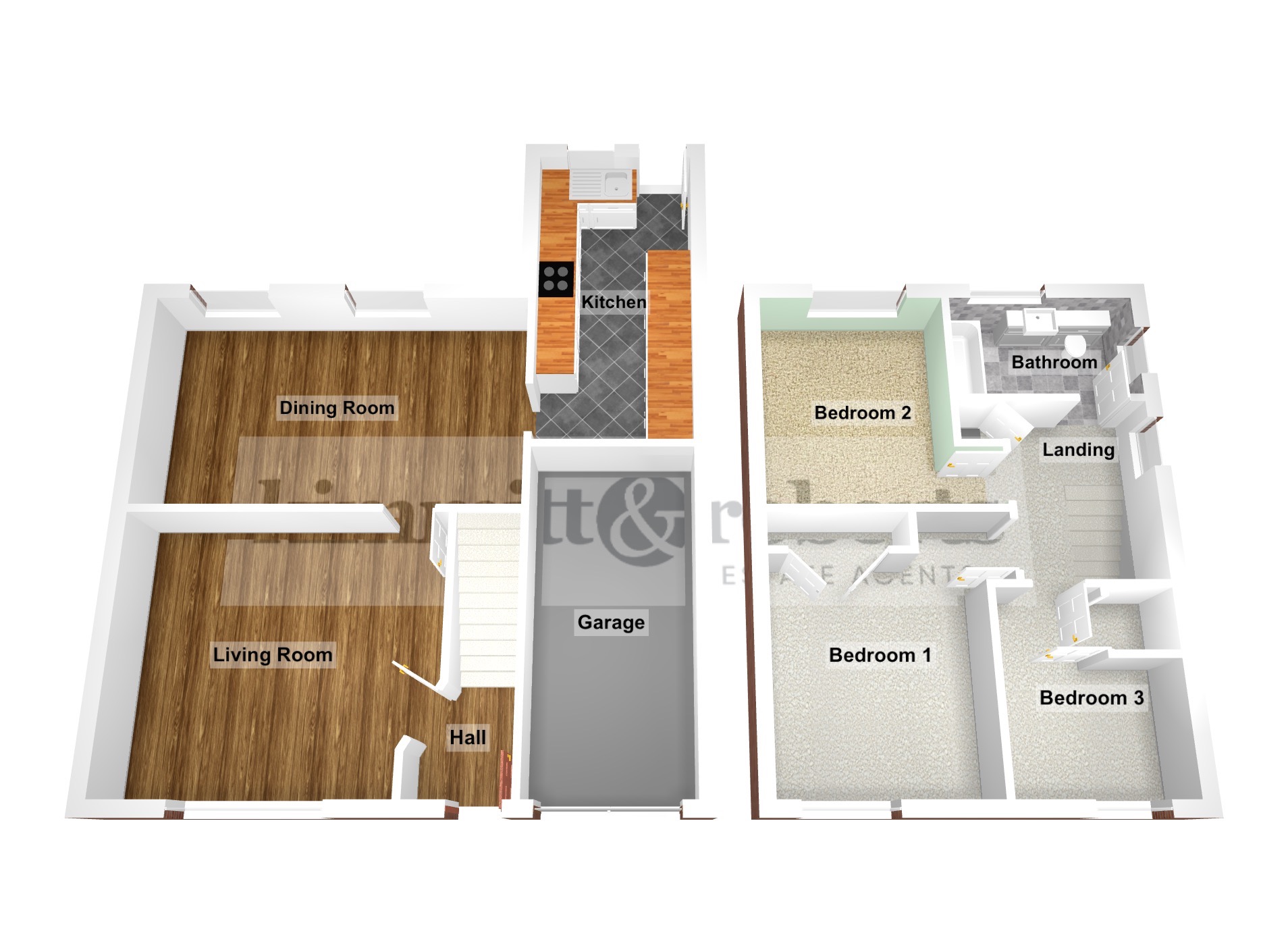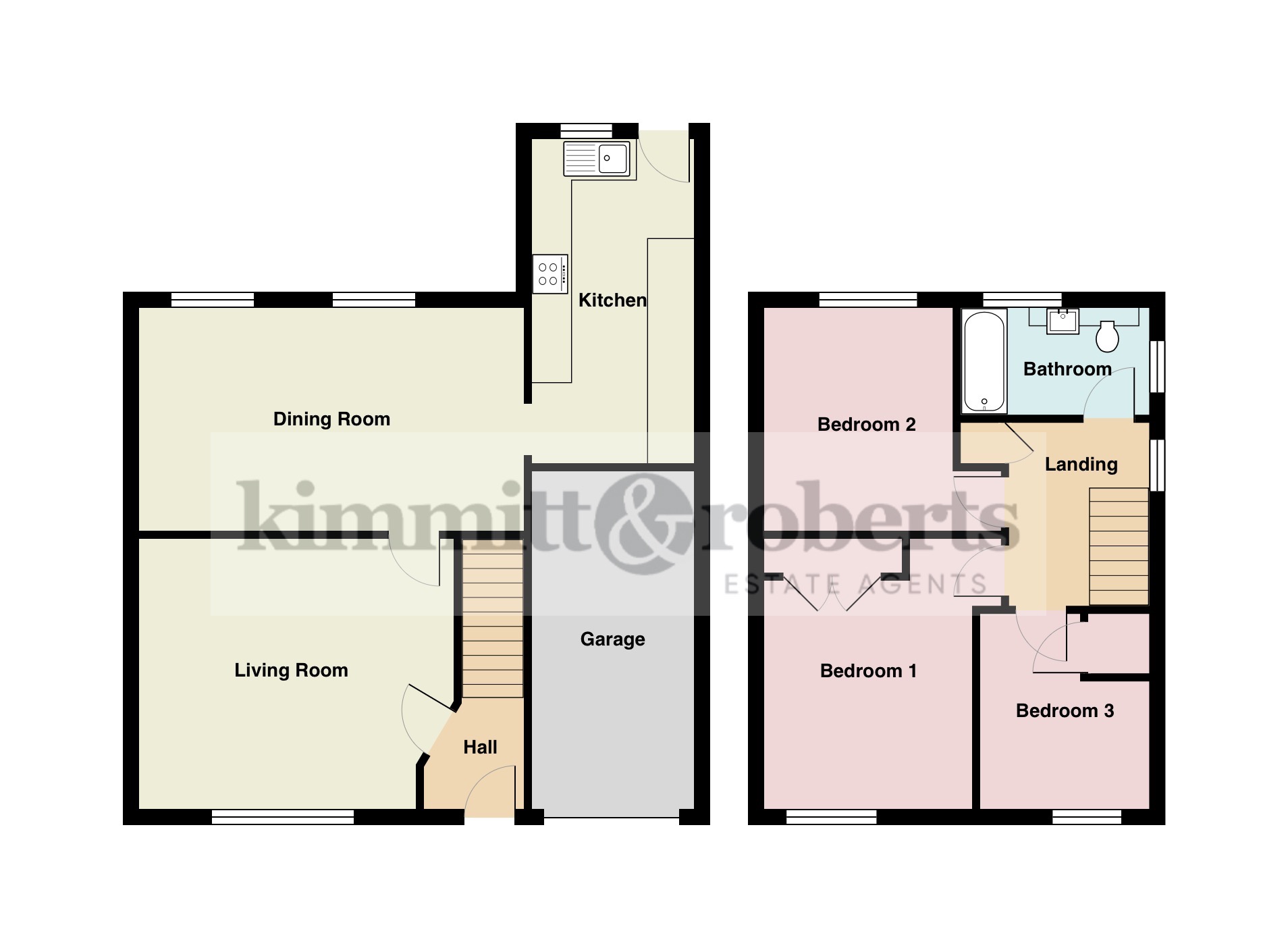- Spacious Detached House
- 3 Bedrooms with Fitted Wardrobes to Master
- 2 Reception Rooms
- Driveway & Garage
- Generous Rear Garden
- Well Presented Throughout
- Refitted Family Bathroom
- Close Proximity to St Michael’s Primary School
- EPC - D
3 Bedroom Detached House for sale in Houghton le Spring
Welcome to this absolute gem - a home that perfectly combines comfort and an ideal location. This remarkable three bedroom detached house, boasting a sought-after postcode, will undoubtedly capture your heart and eliminate the need for a second viewing.
As you step through the entrance door into the porch, you are greeted by an inviting space that sets the tone for the rest of the home. The living room, adorned with a stunning feature fireplace, beckons you to relax and unwind, providing the ideal backdrop for cozy evenings with loved ones.
A separate dining room awaits, offering a dedicated area for entertaining guests or enjoying family meals. With its versatile nature, this room can effortlessly adapt to suit your lifestyle needs, whether that be as a home office, a playroom, or a personal sanctuary.
The fitted kitchen seamlessly combines style and functionality, catering to the demands of modern living. Equipped with everything you require, this culinary haven is both aesthetically pleasing and practical, ensuring cooking becomes an enjoyable experience.
Venturing upstairs via the stairs, you'll discover three well-proportioned bedrooms awaiting you. Each room presents a tranquil haven, primed to accommodate your personal preferences and serve as a sanctuary for restful nights. Whether you envision transforming the additional rooms into a home office, a guest room, a hobby space, or a nursery, the possibilities are endless.
Completing the accommodation is a tastefully refitted and appointed bathroom, where you can luxuriate in a soothing bath or enjoy a quick revitalising shower, surrounded by a calming environment that promotes relaxation.
This wonderful home doesn't stop at the interior; outside, you'll find a meticulously maintained front garden, adding a touch of natural beauty to the property's curb appeal. A rear garden awaits, providing an ample space for outdoor activities, whether it be gardening, hosting barbeques, or simply basking in the sun's warm embrace. Additionally, a convenient driveway leads to the garage, ensuring your vehicles are securely parked.
Benefiting from the convenience of been within walking distance to St Michael’s Primary school, this property is the ideal family home.
In summary, this property is an exceptional offering that ticks all the boxes for a perfect home - from its desirable location to its comfortable accommodation, both inside and out. With its appealing price tag, seize the opportunity to make this impeccable house your new home sweet home.
GROUND FLOOREntrance HallLiving Room (4.50m x 4.10m)Dining Room (5.50m x 3.40mKitchen (4.80m x 2.40m)
FIRST FLOORLandingBedroom 1 (3.90m x 2.80m)Bedroom 2 (3.40m x 2.70m)Bedroom 3 (2.90m x 2.50m)Bathroom (2.60m x 1.70m)
MATERIAL INFORMATIONThe following information should be read and considered by any potential buyers prior to making a transactional decision:
SERVICESWe are advised by the seller that the property has mains provided gas, electricity, water and drainage.
WATER METER - No
PARKING ARRANGEMENTS - Street Parking / Driveway / Garage
BROADBAND SPEEDThe maximum speed for broadband in this area is shown by imputing the postcode at the following link here > https://propertychecker.co.uk/broadband-speed-check/
ELECTRIC CAR CHARGER - No
MOBILE PHONE SIGNALNo known issues at the property
NORTHEAST OF ENGLAND - EX MINING AREAWe operate in an ex-mining area. This property may have been built on or near an ex-mining site. Further information can/will be clarified by the solicitors prior to completion.
The information above has been provided by the seller and has not yet been verified at the point of producing this material. There may be more information related to the sale of this property that can be made available to any potential buyer.
Important Information
- This is a Freehold property.
- This Council Tax band for this property is: C
Property Ref: 723_278027
Similar Properties
Poppy Lane, Shotton Colliery, Durham, Durham, DH6
4 Bedroom Detached House | Offers Over £210,000
4 Bed Detached With Integral Garage and Spacious Driveway
Greenfield Way, Houghton le Spring, Tyne and Wear, DH4
3 Bedroom Detached House | Offers in region of £210,000
Modern detached house situated within this popular estate of Houghton Le Spring boasting entrance hall, wc, living room,...
Golf Course Road, Houghton le Spring, Tyne and Wear, DH4
2 Bedroom Detached Bungalow | Offers Over £210,000
Spacious double-fronted bungalow in Houghton le Spring with 2 double bedrooms, large living areas, modern kitchen, low-m...
Lyons Avenue, Easington Lane, Houghton le Spring, Tyne and Wear, DH5
4 Bedroom Terraced House | £214,950
Discover this spacious 4 bedroom house with 2 ensuites, 2 reception rooms, and ample parking in the sought-after locatio...
Montanna Close, Houghton Le Spring, Tyne And Wear, DH4
3 Bedroom Detached House | £219,950
No Onward Chain, this modern detached house in Montanna Close boasts Alexa controlled lighting, 3 bedrooms with ensuites...
Atherton Drive, Houghton le Spring, Tyne and Wear, DH4
3 Bedroom Detached Bungalow | £219,950
Don't miss this detached bungalow in a sought-after cul de sac location. With spacious rooms, generous gardens, and gara...
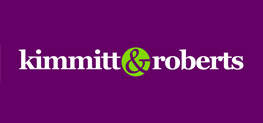
Kimmitt & Roberts Estate Agents (Houghton Le Spring)
1 Church Street, Houghton Le Spring, Tyne & Wear, DH4 4DJ
How much is your home worth?
Use our short form to request a valuation of your property.
Request a Valuation
