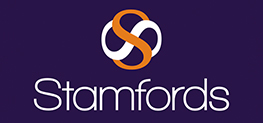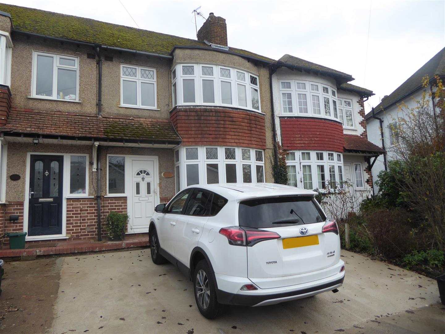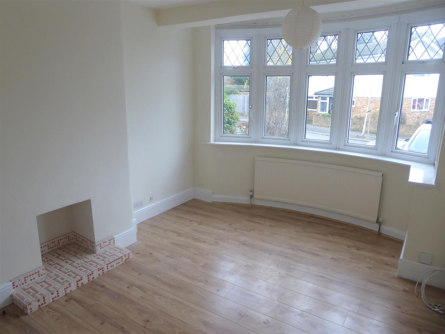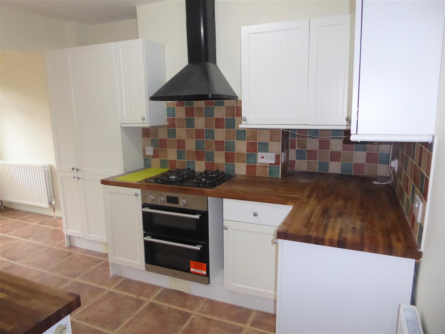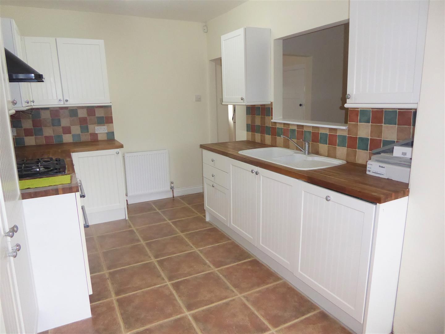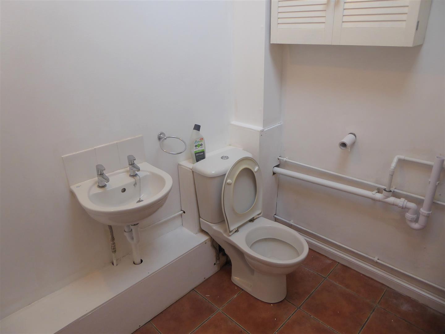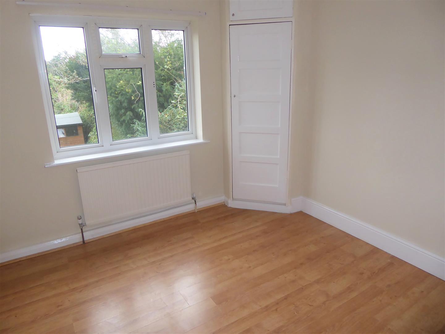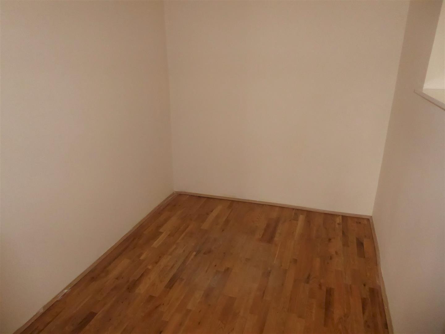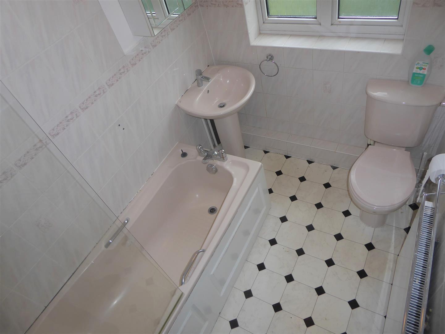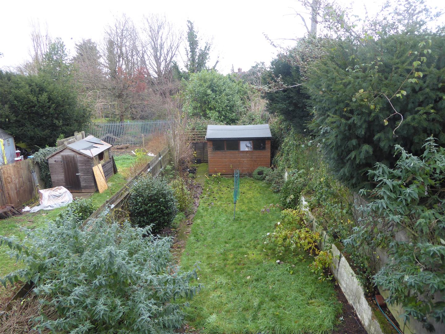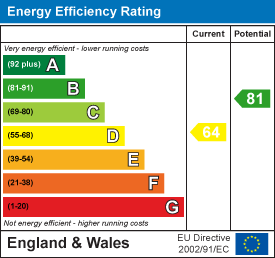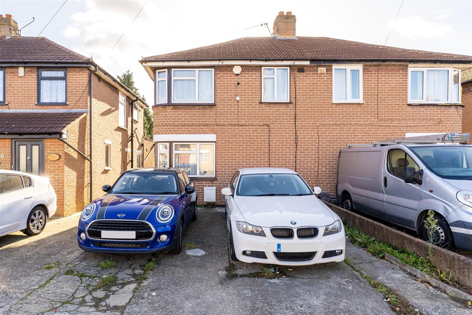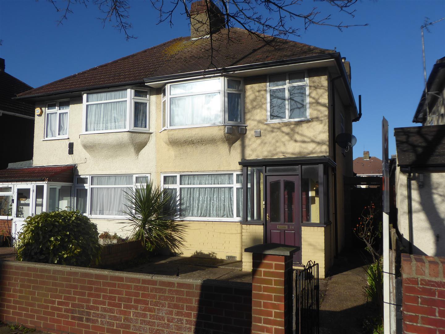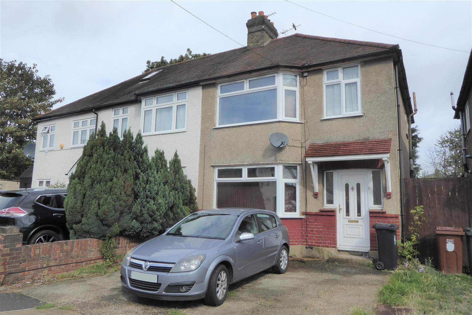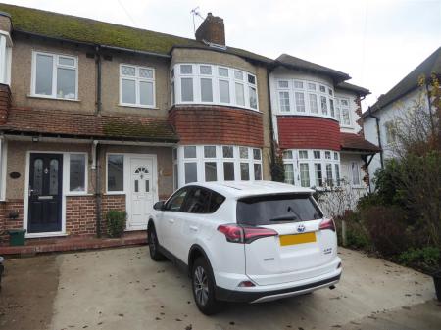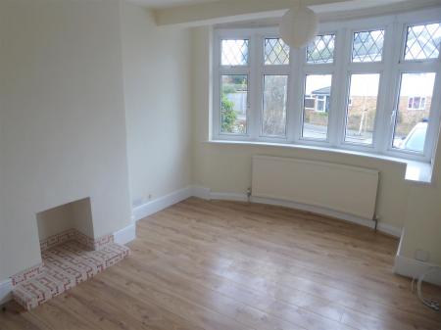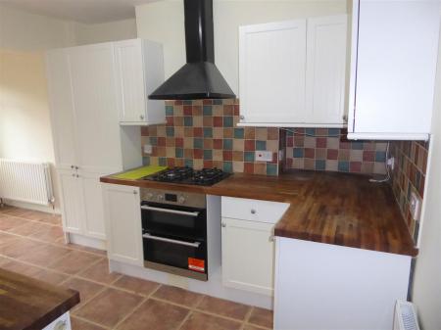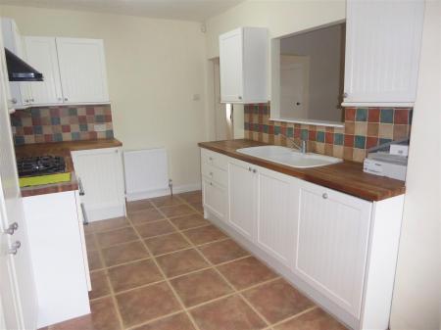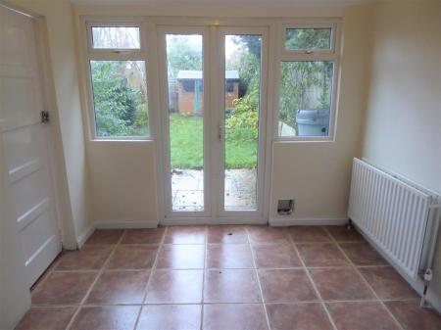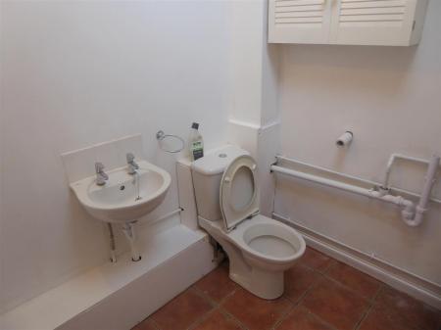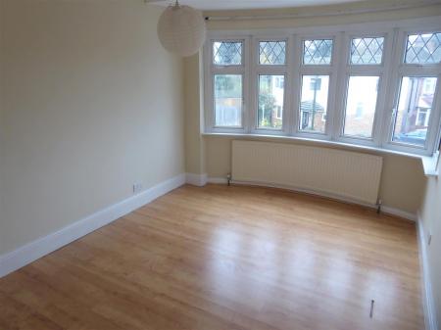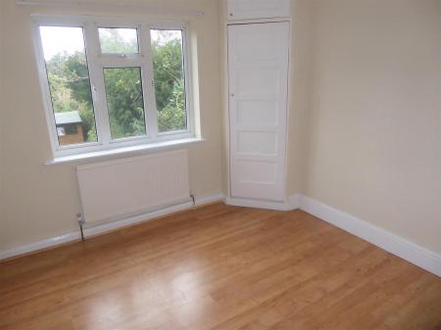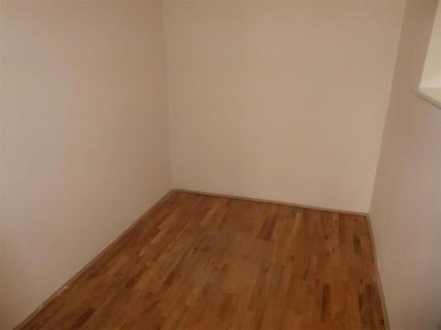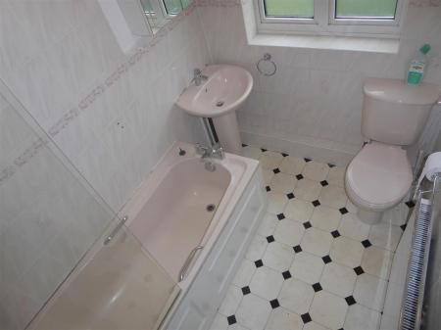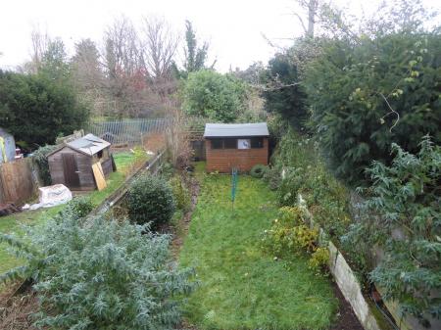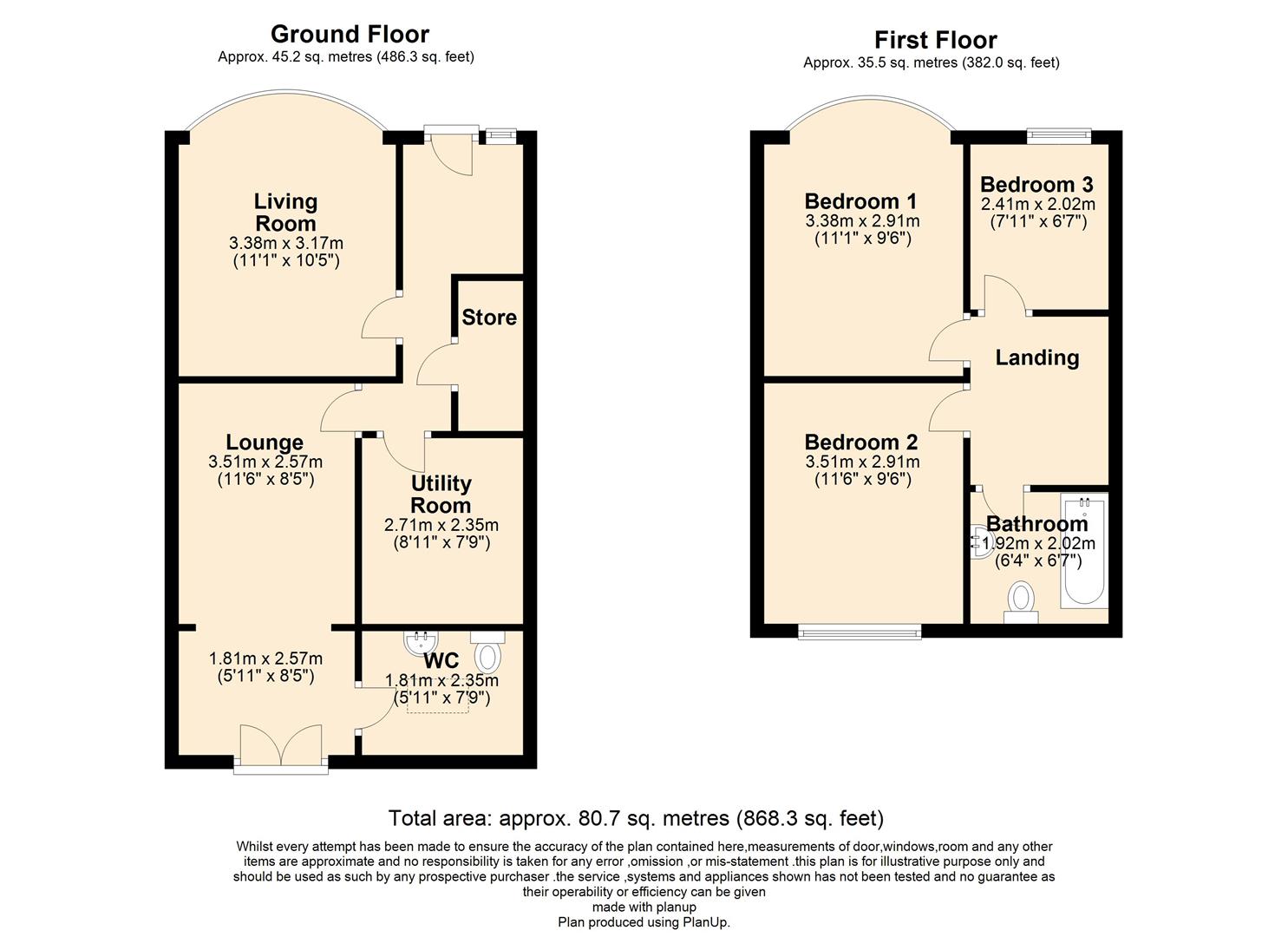- A three bedroom mid-terrace family home
- Double glazed windows and central heating
- Reception room, study/family room and kitchen
- Rear garden and driveway with off street parking
- Downstairs cloakroom and first floor bathroom
- EPC RatingTBC
3 Bedroom Terraced House for sale in Hounslow
Offered for sale with no onward chain is this three bedroom mid-terrace family home which has recently been re-decorated throughout and is located on Wills Crescent, close to Whitton High Street, local shops, Hounslow mainline station and further transport links. The accommodation comprises reception room, study/family room, re-fitted modern kitchen with built-in appliances, dining area, cloakroom, on the first floor three bedrooms and family bathroom. Outside a mature rear garden, to the front driveway with hardstanding providing off street parking. The property also benefits from double glazed windows and central heating. Call now for more information.
Entrance Hallway - Tiled flooring, radiator, stairs to first floor, understairs storage cupboard, doors to rooms.
Reception One - Front aspect double glazed window, radiator, power point, laminate flooring.
Study/Family Room - Laminate flooring, access to kitchen.
Re-Fitted Modern Kitchen - 1 1/2 bowl single drainer sink unit with mixer taps and cupboard below, extractor fan, integrated dishwasher, integrated fridge/freezer, power point, part tiled walls, tiled flooring, through to...
Dining Area - Double glazed window and door to garden, radiator and door to...
Cloakroom - Low level w/c, wash hand basin, radiator, tiled flooring, skylight window, wall mounted "Vaillant" boiler
First Floor Landing - Access to loft space and door to rooms.
Bedroom One - Front aspect double glazed window, radiator, power point, laminate flooring.
Bedroom Two - Rear aspect double glazed window, radiator, power point, laminate flooring.
Bedroom Three - Front aspect double glazed window, radiator, power point.
Bathroom - Coloured suite comprising panel enclosed bath with mixer tap, wall mounted shower unit, pedestal wash hand basin, part tiled walls, radiator, rear aspect double glazed window.
Outside -
Rear Garden - Paved patio area, rest laid to lawn are with mature shrub borders, timber shed.
Front - Driveway with hardstanding providing off street parking
Property Ref: 56588_30299559
Similar Properties
5 Bedroom Semi-Detached House | Guide Price £490,000
ANOTHER SALE BY STAMFORDS! A five bedroom semi-detached house situated on the Hanworth Road with easy access to Hounslow...
3 Bedroom Semi-Detached House | Offers in excess of £490,000
ANOTHER SALE BY STAMFORDS! A well presented three bedroom extended semi-detached family home situated in this popular re...
3 Bedroom Semi-Detached House | £485,000
An extended semi-detached home situated in this popular location with access to local shops, Heathrow Airport is nearby...
3 Bedroom Semi-Detached House | £495,000
ANOTHER SALE BY STAMFORDS! A rarely available three bedroom semi-detached family home situated in this ever popular resi...
4 Bedroom Terraced House | £495,000
ANOTHER SALE BY STAMFORDS! A four bedroom mid-terrace family home situated in Beavers Lane with easy access to local sho...
3 Bedroom Semi-Detached House | £499,950
A larger than average three bedroom semi-detached house benefiting from having an own driveway with side space with pote...
How much is your home worth?
Use our short form to request a valuation of your property.
Request a Valuation
