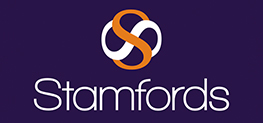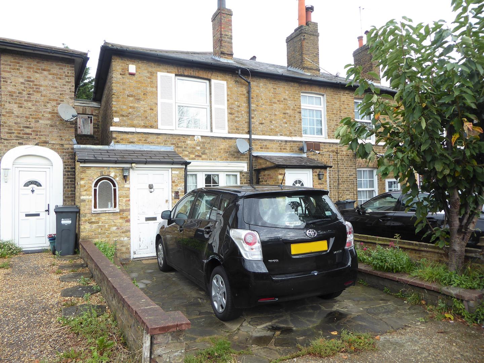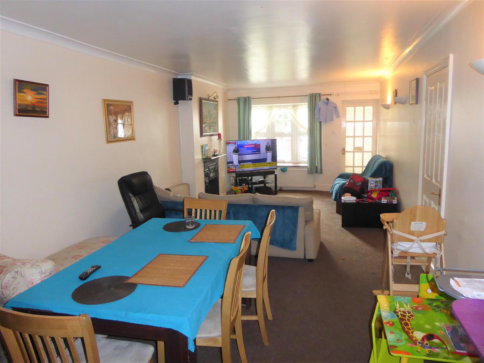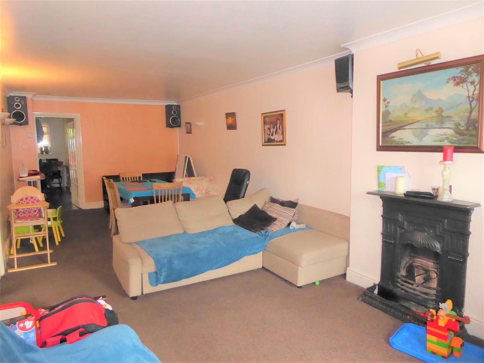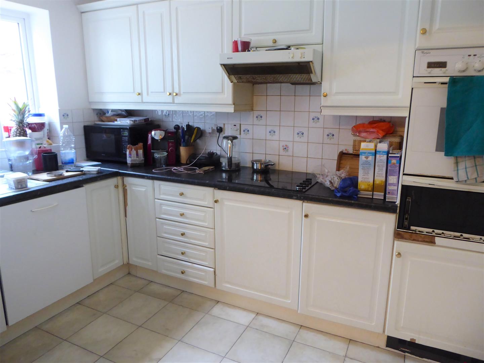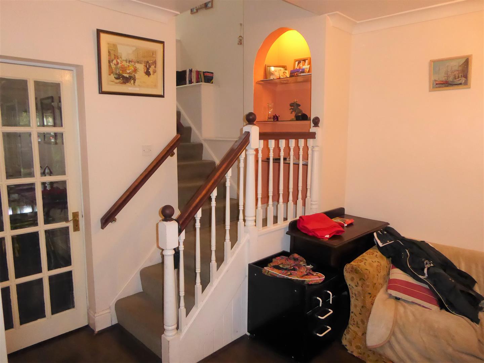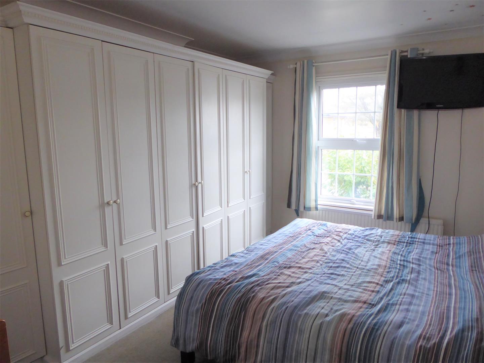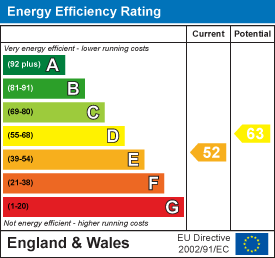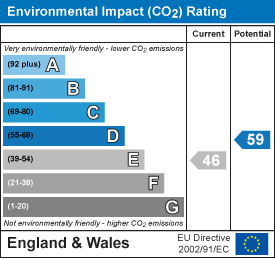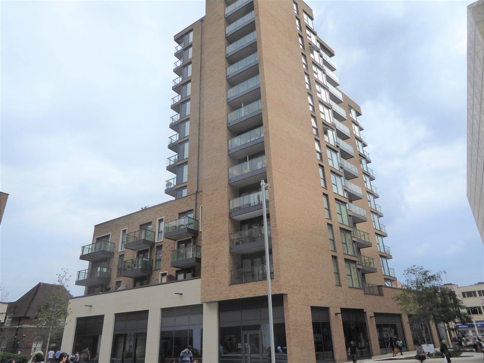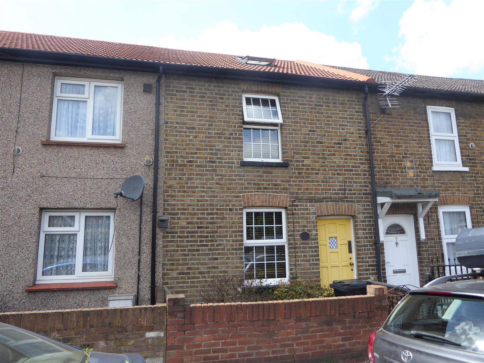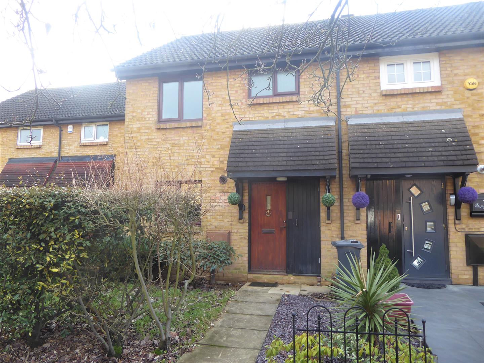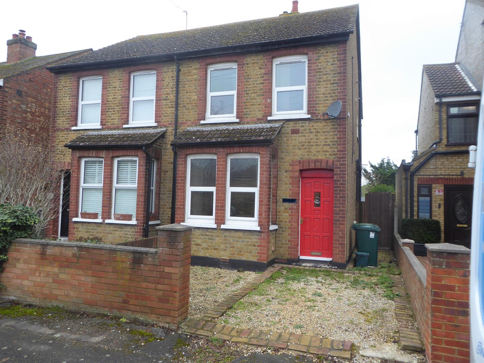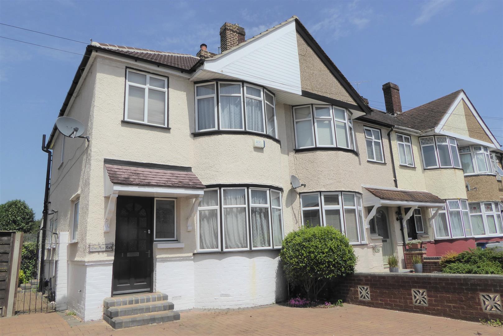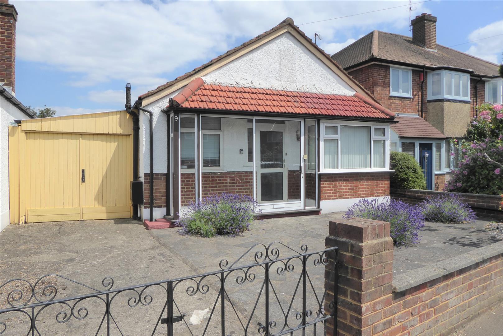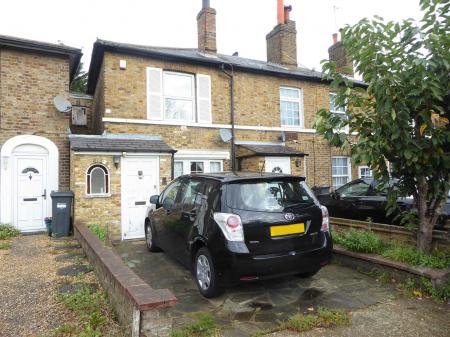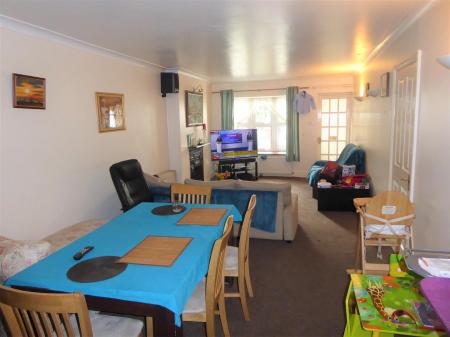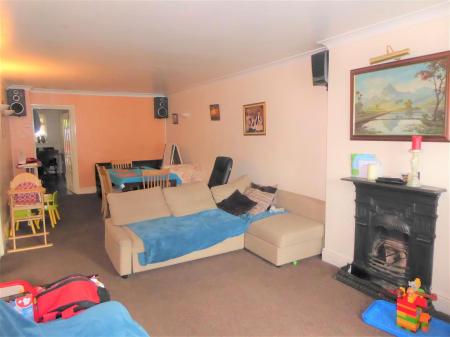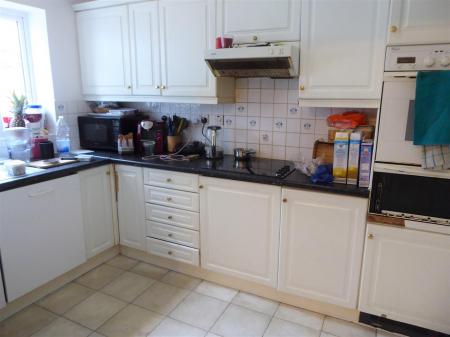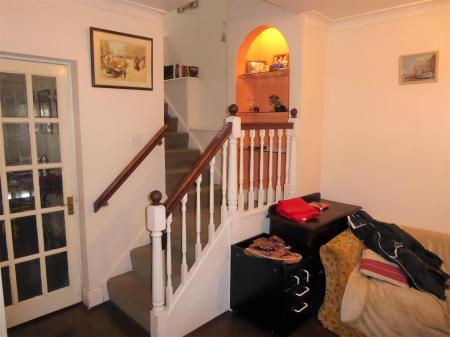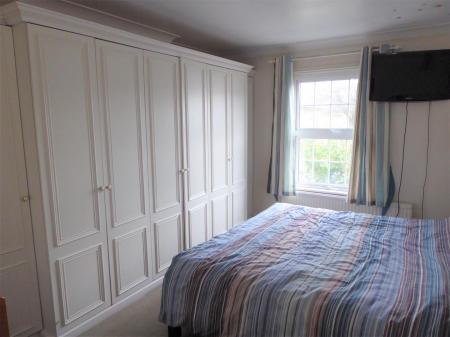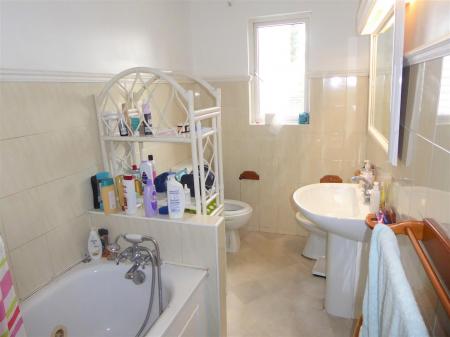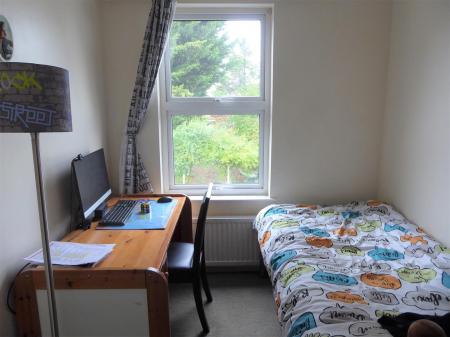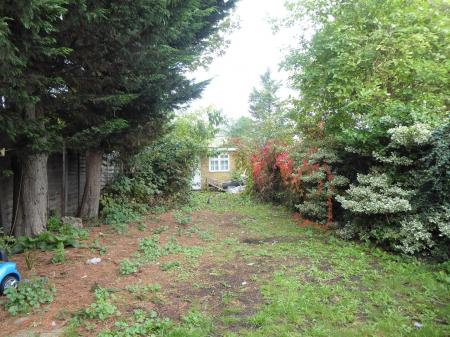- An extended two bedroom end-of-terrace house
- Double glazed windows and central heating
- Lounge/diner, family room, kitchen and conservatory
- Rear garden and off street parking
- Downstairs shower room and cloakroom, first floor ensuite
- EPC Rating E
2 Bedroom Semi-Detached House for sale in Hounslow
An extended two bedroom end of terrace character property situated in the heart of Hounslow, within walking distance of Hounslow shopping centre, Hounslow Central tube station, schools and other transport links. The accommodation comprises a through lounge/diner, family room, kitchen, conservatory, shower room and cloakroom, on the first floor master bedroom with en-suite bathroom and bedroom two. Outside there is a rear garden with brick built storage room (in need of attention) and driveway with off street parking. The property also benefits from double glazed windows and central heating.
Enclosed Entrance Porch - Further door to...
Through Lounge/Diner - Front aspect double glazed window, radiator, feature fireplace (not used) power point, coving, further radiator.
Inner Hallway - Door to...
Shower Room - Tiled enclosed shower cubicle, skylight.
Cloakroom - Low level w.c, pedestal wash hand basin, tiled flooring, part tiled walls, space for washing machine.
Family Room - Stairs to first floor, laminate flooring, radiator, double glazed and double opening doors to conservatory, archway to...
Kitchen - Single drainer stainless steel sink unit with mixer tap and cupboard below, further wall and floor mounted units, built-in hob and oven, part tiled walls, space for fridge/freezer, cupboard housing wall mounted boiler, rear aspect double glazed window.
Conservatory - Laminate flooring, side aspect window, sliding patio door to garden skylight, radiators.
First Floor Landing - Built-in cupboard and doors to rooms.
Bedroom One - Front aspect double glazed window, radiator, power point, built-in wall to wall wardrobes, door to...
En-Suite Bathroom - White suite comprising panel enclosed bath with mixer tap and shower attachment, pedestal wash hand basin, bidet, low level w.c, part tiled walls, radiator, airing cupboard housing cylinder tank and storage, access to loft space, rear aspect double glazed window.
Bedroom Two - Rear aspect double glazed window, radiator, further radiator, power points.
Outside -
Rear Garden - Paved patio area with steps up to laid to lawn area, brick built storage room (in need of attention)
Property Ref: 56588_29157820
Similar Properties
Hooper House, 5a Smithy Lane, Hounslow
2 Bedroom Flat | Offers Over £420,000
A modern two double bedroom apartment finished to a high specification with the benefit of a generous private balcony ac...
3 Bedroom Terraced House | £419,950
A well presented two/three bedroom mid-terraced house situated in this popular residential location within walking dista...
3 Bedroom Terraced House | £415,000
A three bedroom mid-terrace house situated in this popular residential cul-de-sac location with easy access to Feltham t...
Stanwell New Road, Staines-Upon-Thames
3 Bedroom Semi-Detached House | Guide Price £424,950
ANOTHER SALE BY STAMFORDS! A well presented semi-detached home. The accommodation comprises on the ground floor lounge,...
3 Bedroom End of Terrace House | £425,000
An extended three bedroom end-of-terrace family home situated with easy access to Feltham town centre, local schools, lo...
2 Bedroom Bungalow | £425,000
ANOTHER SALE BY STAMFORDS! A rarely available two bedroom detached bungalow situated on Hampton Lane, which is ideally l...
How much is your home worth?
Use our short form to request a valuation of your property.
Request a Valuation
