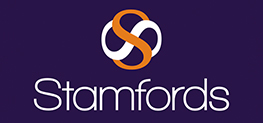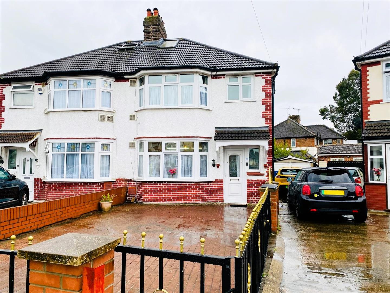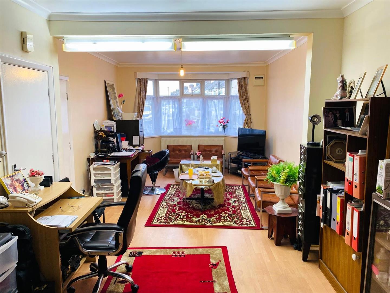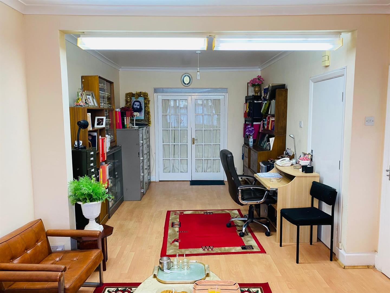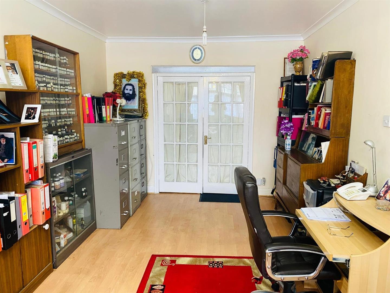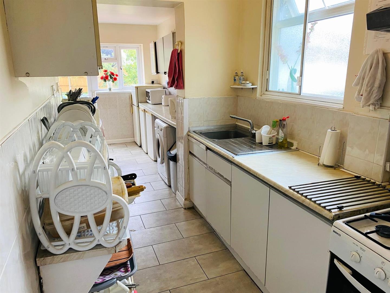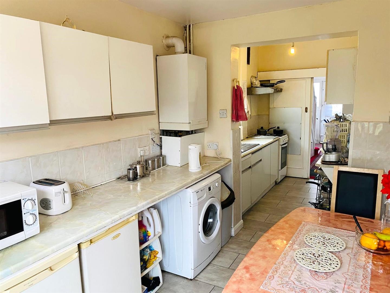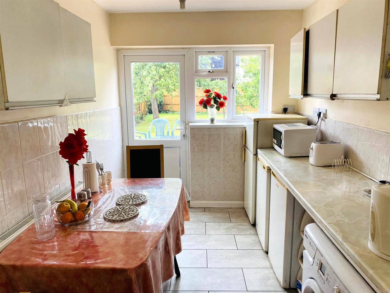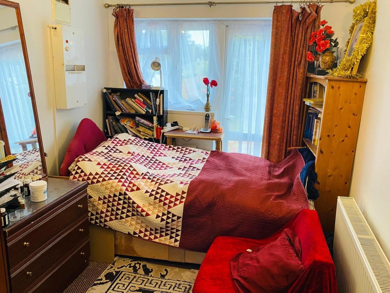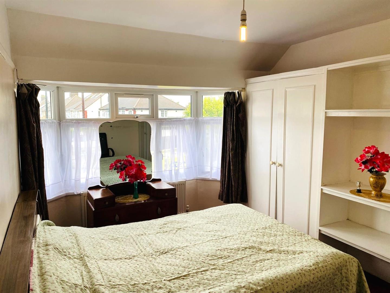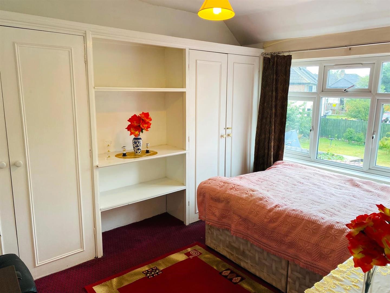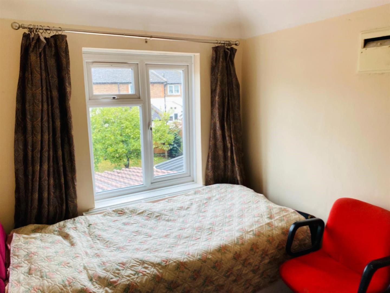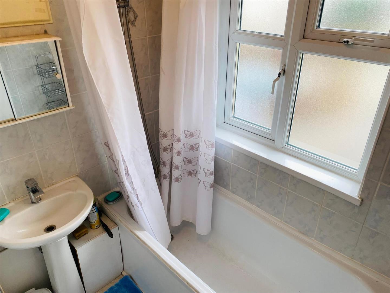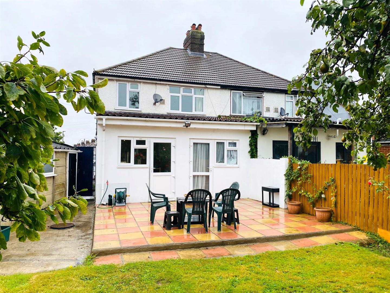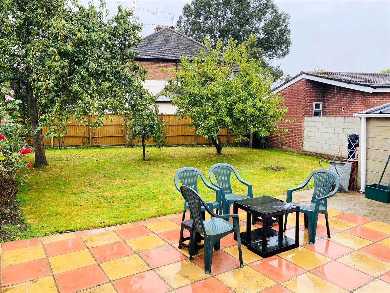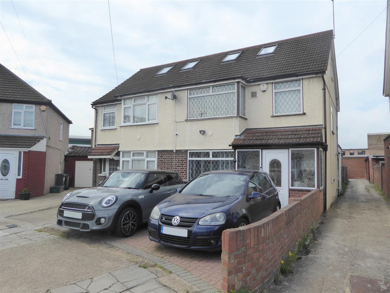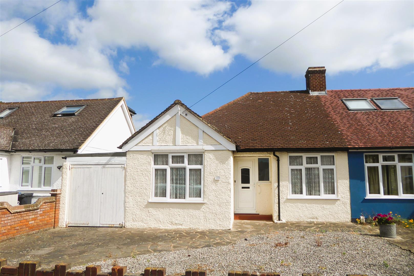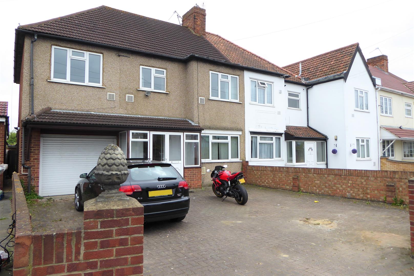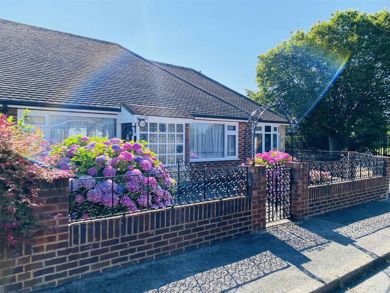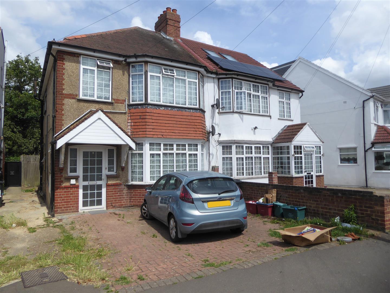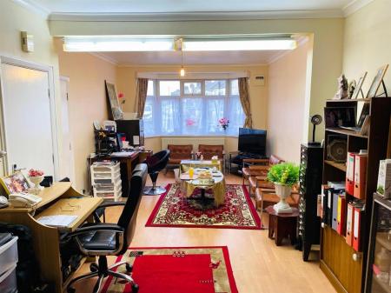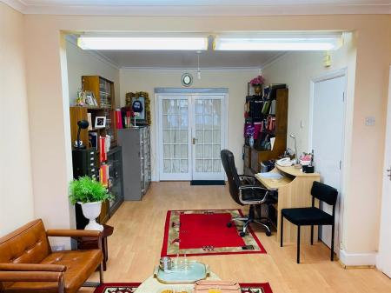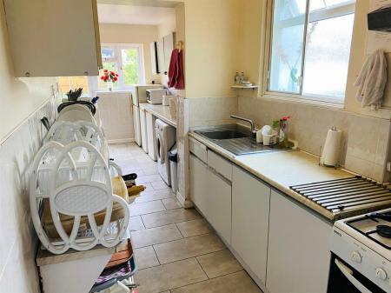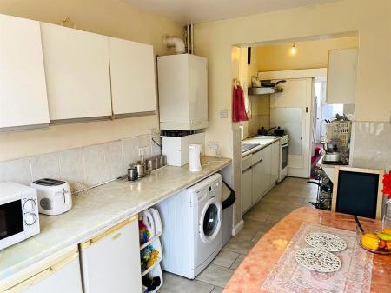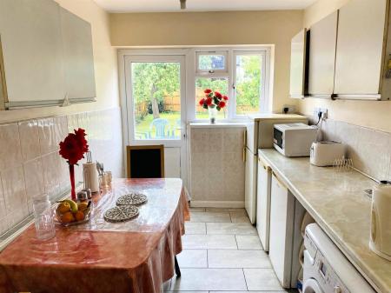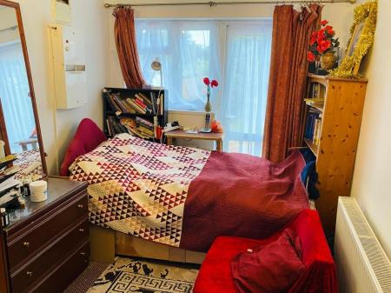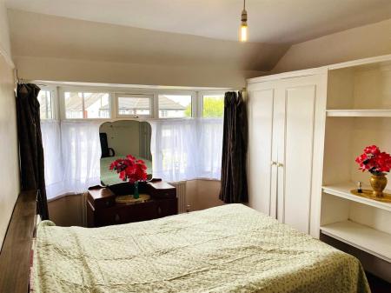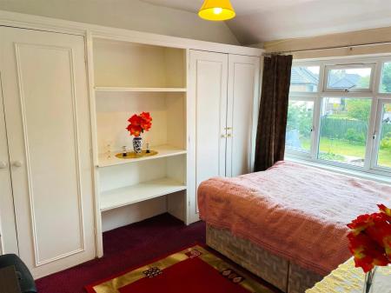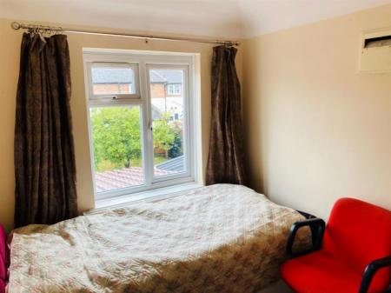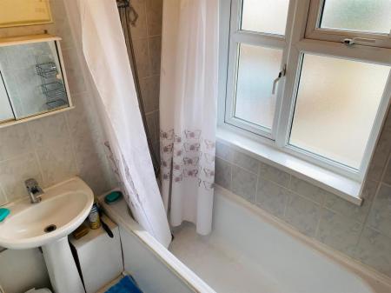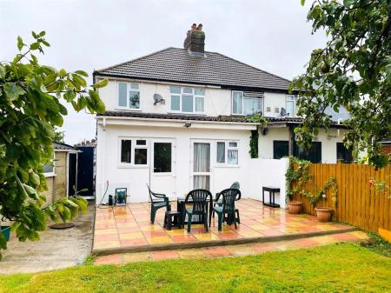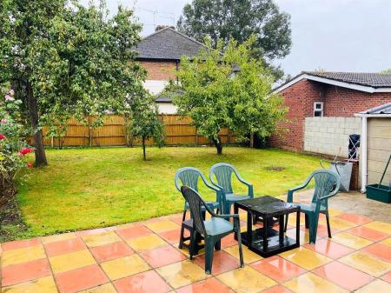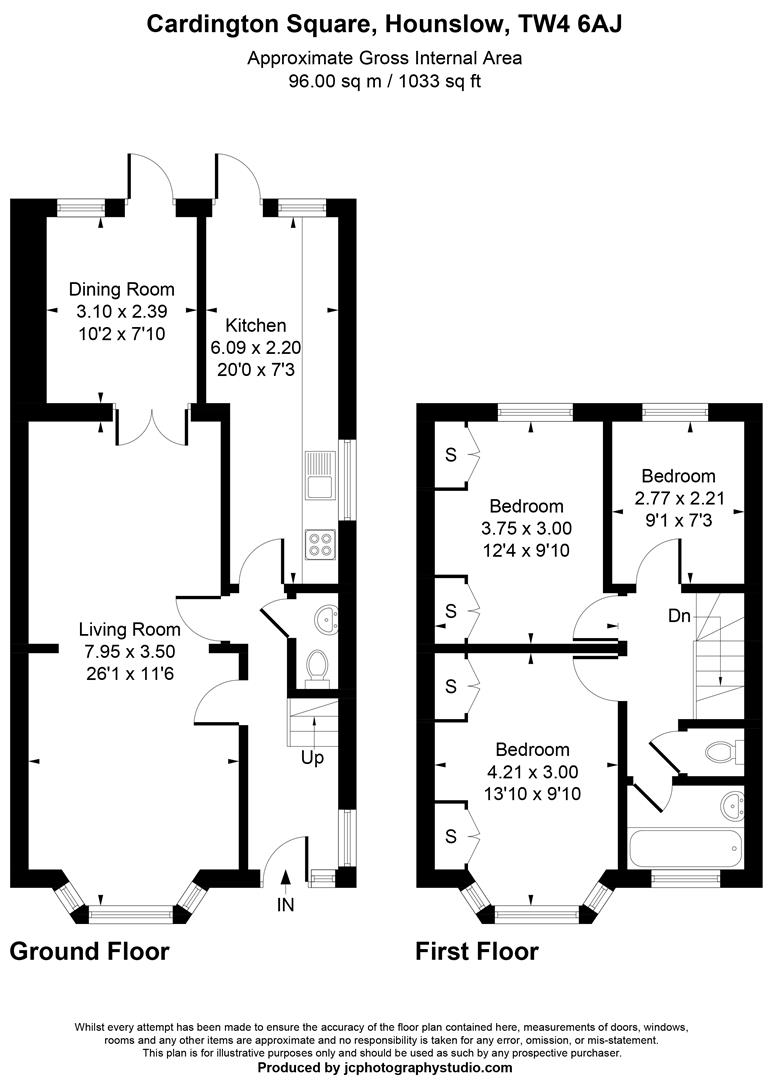- A three/four bedroom semi-detached family home
- Double glazed windows and central heating
- Through lounge, dining room (bedroom four) and kitchen
- Front and rear gardens and detached garage
- Cloakroom and first floor family bathroom
- EPC Rating C Council Tax Band D
3 Bedroom Semi-Detached House for sale in Hounslow
An extended three/four bedroom semi-detached family home situated in this ever popular residential location with easy access to Hounslow West tube station, shopping centre and bus routes. The accommodation comprises, on the ground floor, through lounge, extended dining room which is currently used as bedroom four, extended kitchen and cloakroom, on the first floor three bedrooms and a family bathroom with separate w/c. Outside front and rear gardens and a detached garage. An internal viewing is strongly recommended. Call now for more details.
Entrance Hallway - Side aspect double glazed window, radiator, understairs cupboard.
Cloakroom - Low level w/c, wash hand basin.
Through Lounge - Front aspect double glazed window, radiator, laminate flooring, power point, double opening doors to...
Extended Dining Room (Bedroom Four) - Radiator, double glazed door to garden.
Kitchen - Single drainer stainless steel sink unit with mixer tap and cupboard below , further range of wall and floor mounted units, space for cooker, side aspect double glazed window, part tiled walls, tiled flooring.
Extended Dining Room - Wall mounted units, space for washing machine and fridge/freezer, part tiled walls, tiled flooring, wall mounted boiler, double glazed door to garden.
First Floor Landing - Side aspect double glazed window, access to loft space, doors to rooms.
Bedroom One - Front aspect double glazed window, built-in wardrobe, radiator.
Bedroom Two - Rear aspect double glazed window, radiator, built-in wardrobes.
Bedroom Three - Rear aspect double glazed window, radiator.
Bathroom - White suite comprising panel enclosed bath, pedestal wash hand basin, tiled walls.
Separate W/C - Low level w/c, tiled walls, double glazed window.
Outside -
Rear Garden - Paved patio area, rest laid to lawn area with shrub borders and fruit trees.
Front - Enclosed block paved area.
Detached Garage - Access via shared driveway.
Important information
This is not a Shared Ownership Property
Property Ref: 56588_33330611
Similar Properties
4 Bedroom Semi-Detached House | Offers Over £600,000
ANOTHER SALE BY STAMFORDS! An extended four bedroom semi-detached family home situated in this ever popular residential...
3 Bedroom Bungalow | £595,000
A semi-detached bungalow situated in this sought after location with access to local shops and schools. The accommodatio...
Hatch Lane, Harmondsworth, West Drayton
5 Bedroom Semi-Detached House | £580,000
A five bedroom extended semi-detached family house located close to Heathrow Airport. The accommodation comprises, on th...
3 Bedroom Bungalow | £605,000
Situated in this popular residential location is this three bedroom extended semi-detached bungalow, just off the A30 wi...
4 Bedroom End of Terrace House | £625,000
ANOTHER SALE BY STAMFORDS! An extended four bedroom family home situated in this popular residential cul-de-sac location...
3 Bedroom Semi-Detached House | Offers Over £625,000
ANOTHER SALE BY STAMFORDS! A three bedroom semi-detached family home situated in this ever popular residential location...
How much is your home worth?
Use our short form to request a valuation of your property.
Request a Valuation
