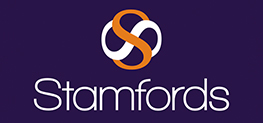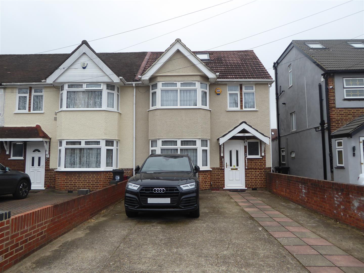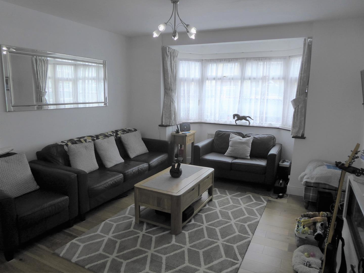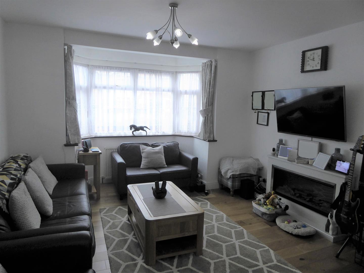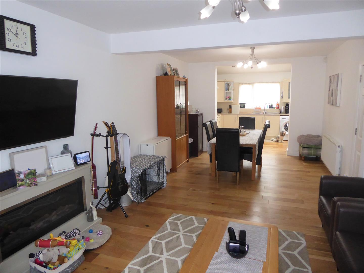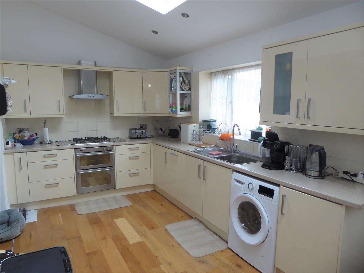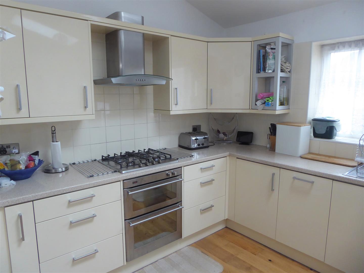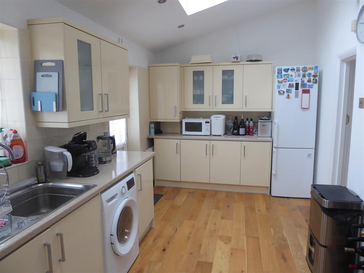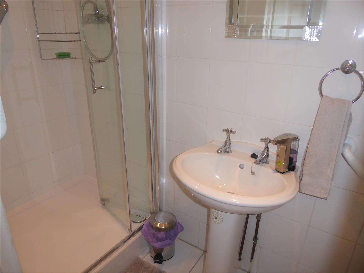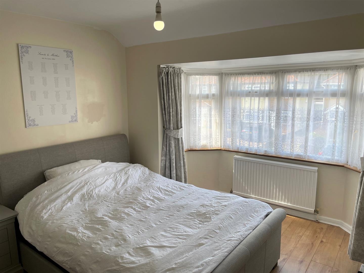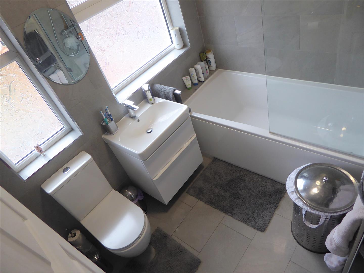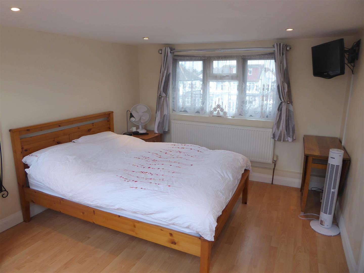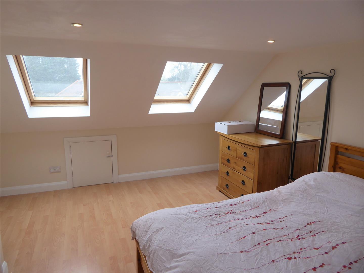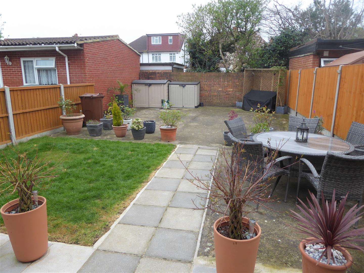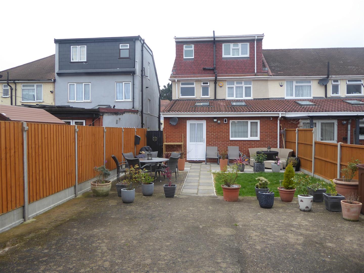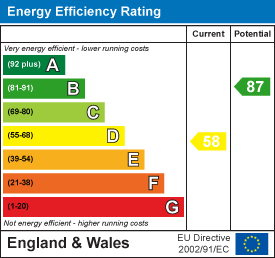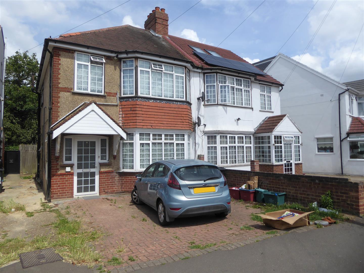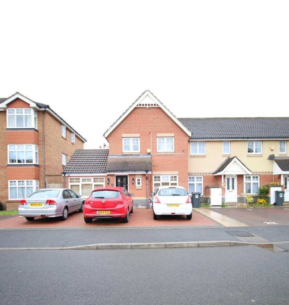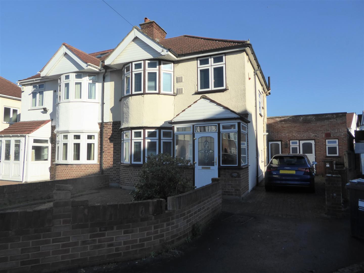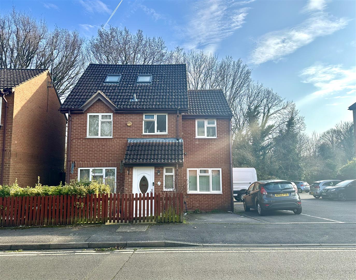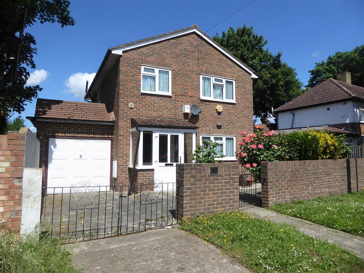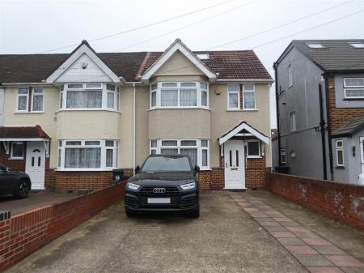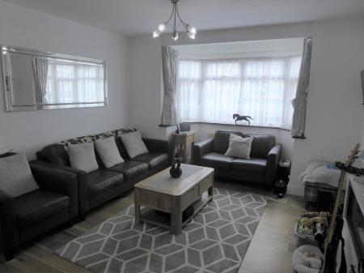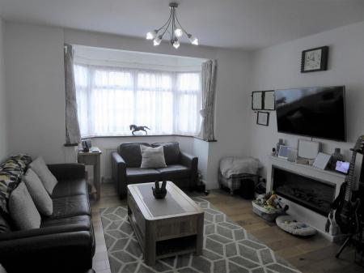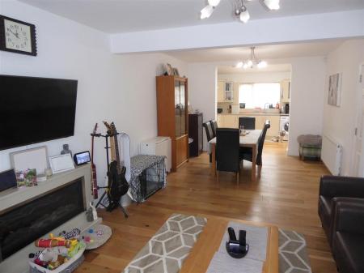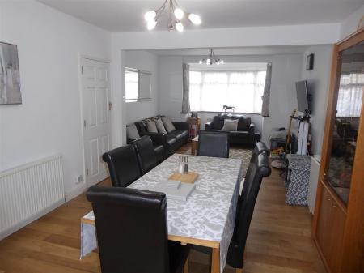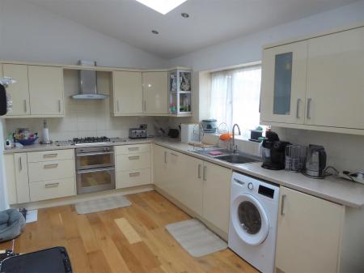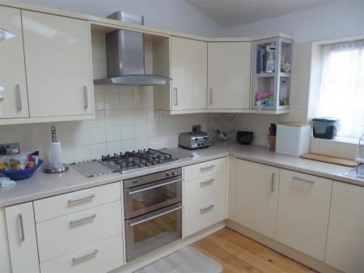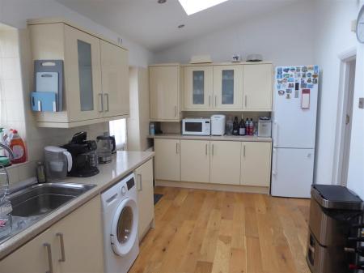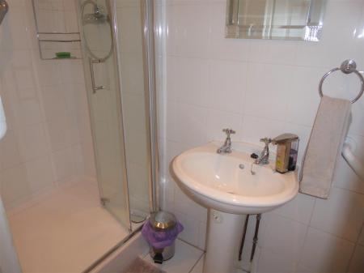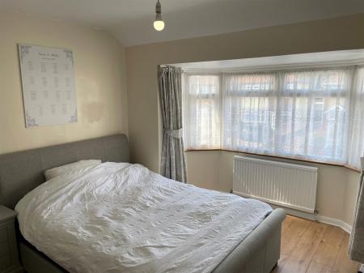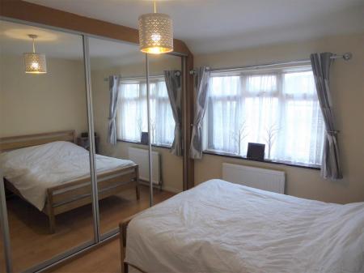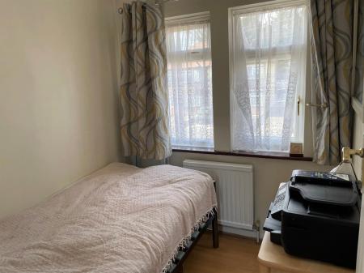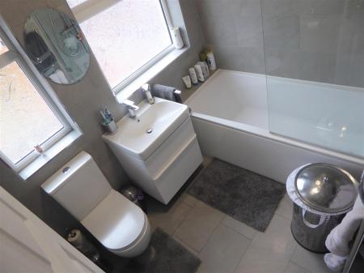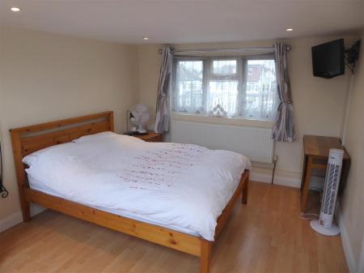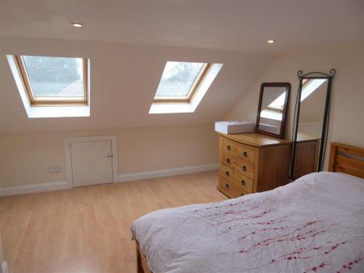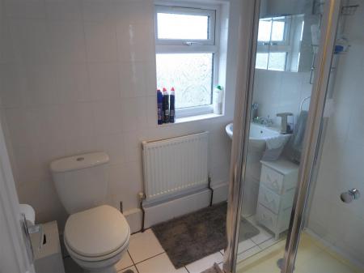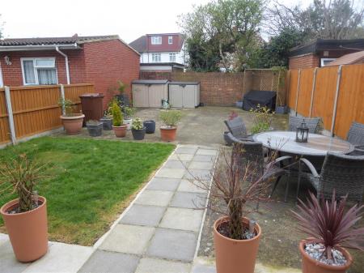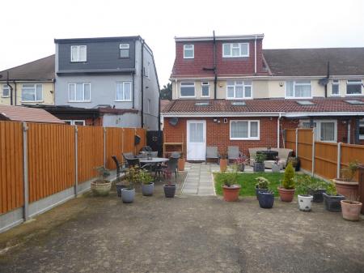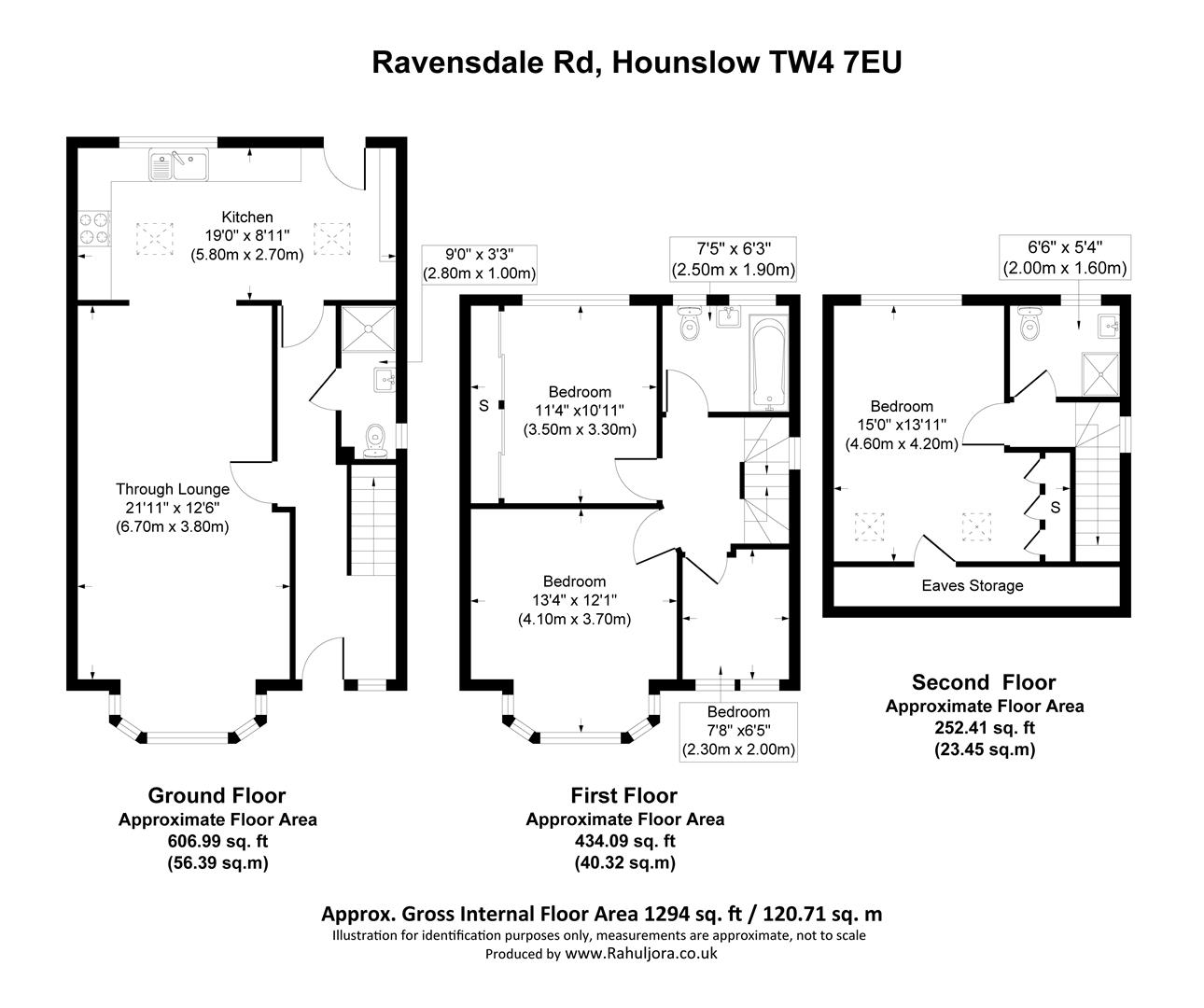- An extended four bedroom family home
- Double glazed windows and central heating
- Through lounge/diner and extended kitchen
- Rear garden and driveway with off street parking
- Family bathroom and two shower rooms
- EPC Rating D
4 Bedroom End of Terrace House for sale in Hounslow
ANOTHER SALE BY STAMFORDS! An extended four bedroom family home situated in this popular residential cul-de-sac location within minutes walk from Hounslow West tube station, shopping centre, restaurants and main bus routes. The accommodation comprises a through lounge/diner, extended modern kitchen/breakfast room, downstairs shower room, on the first floor three spacious bedrooms and modern family bathroom, on the second floor bedroom four and shower room. Outside rear garden and an own driveway with off street parking for at least 2/3 cars. The property benefits from double glazed windows and central heating. An internal viewing is highly recommended.
Entrance Hallway - Wood effect flooring, understairs cupboard, radiator, stairs to first floor.
Through Lounge/Diner - Front aspect double glazed window, wood effect flooring, power point, through to...
Dining Area - Wood effect flooring, radiator, power point, through to...
Extended Kitchen/Breakfast - Single drainer stainless steel sink unit with mixer tap and cupboard below, further wall and floor mounted units, built-in hob, oven and extractor hood, space for washing machine and fridge/freezer, part tiled walls, skylight window, rear aspect double glazed window, wood effect flooring, radiator, cupboard housing "Worcester" boiler, double glazed door to garden.
Shower Room - Tiled enclosed shower cubicle with wall mounted shower unit, pedestal wash hand basin, low level w/c, tiled walls and flooring.
First Floor Landing - Side aspect double glazed window, power point, stairs to second floor.
Bedroom One - Front aspect double glazed window, wood effect flooring, power point, radiator.
Bedroom Two - Front aspect double glazed window, radiator, built-in wall to wall wardrobes with sliding doors.
Bedroom Three - Front aspect double glazed window, radiator, laminate flooring.
Family Bathroom - Modern white suite comprising panel enclosed bath with mixer tap and wall mounted shower unit, wash hand basin with mixer tap and vanity unit below, low level w/;c, heated towel rail, tiled walls and flooring rear aspect double glazed window.
Second Floor Landing - Side aspect double glazed window.
Bedroom Four - Rear aspect double glazed window, radiator, laminate flooring, power point, eaves storage, built-in wardrobes, skylight window.
Shower Room - Tiled enclosed shower cubicle, pedestal wash hand basin, low level w/c, tiled walls and flooring.
Outside -
Rear Garden - Paved patio area, laid to lawn area, rest hardstanding concrete area.
Front - Own driveway with off street parking for at least 2/3 cars.
Property Ref: 56588_31395611
Similar Properties
3 Bedroom Semi-Detached House | Offers Over £625,000
ANOTHER SALE BY STAMFORDS! A three bedroom semi-detached family home situated in this ever popular residential location...
2 Bedroom Bungalow | Offers Over £625,000
A rarely available detached bungalow situated in this sought after location on the corner of Gresham Road with access to...
4 Bedroom End of Terrace House | £625,000
A spacious extended three/four bedroom end-of-terrace house situated in this popular residential location with access to...
4 Bedroom Semi-Detached House | £630,000
SANOTHER SALE BY STAMFORDS! An extended semi-detached family home situated in this ever popular residential location wit...
5 Bedroom Detached House | £650,000
A Beautifully Presented 4/5 Bedroom Family Home with HMO Licence in a Peaceful Cul-de-SacThis wonderful home presents an...
4 Bedroom Detached House | £650,000
An extended three/four bedroom detached family home situated within a quiet cul-de-sac location off Martindale Road and...
How much is your home worth?
Use our short form to request a valuation of your property.
Request a Valuation
