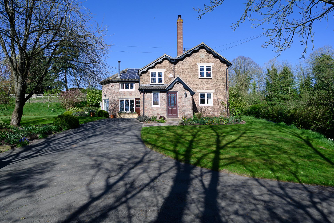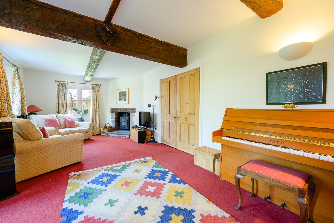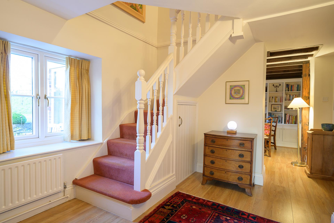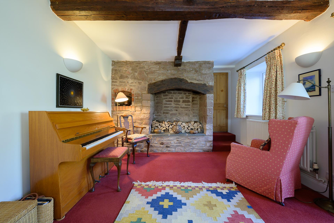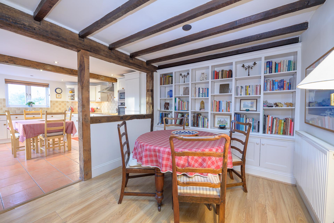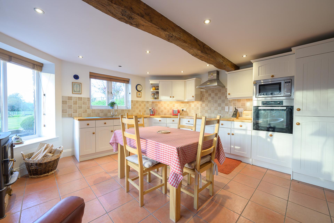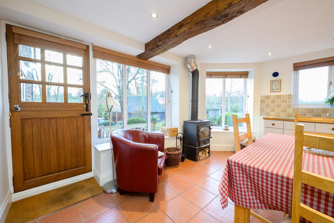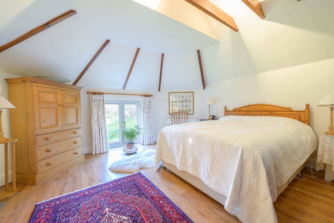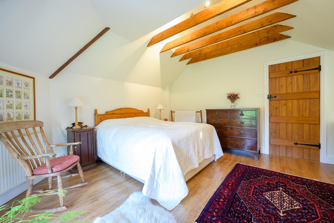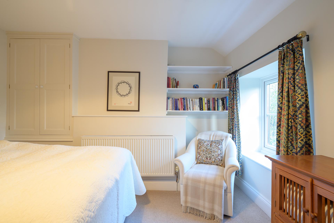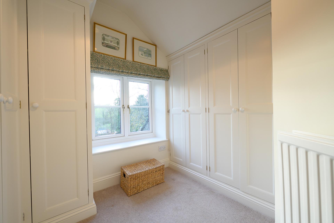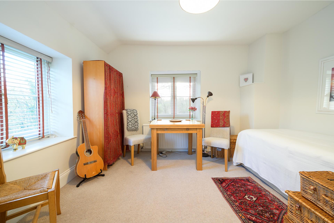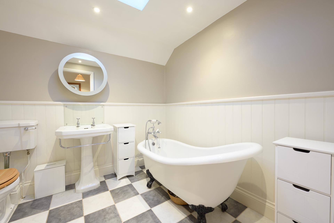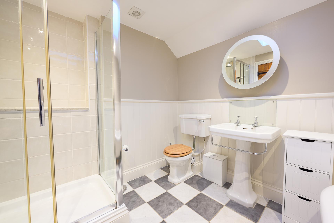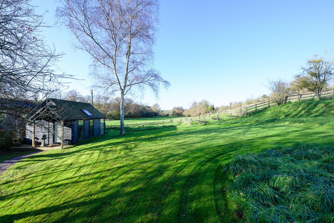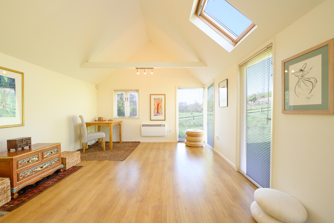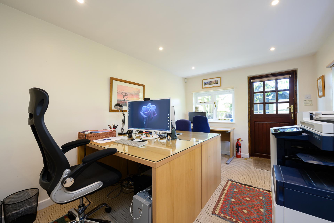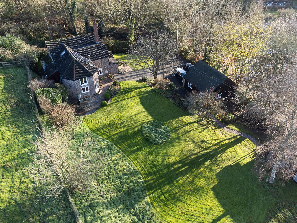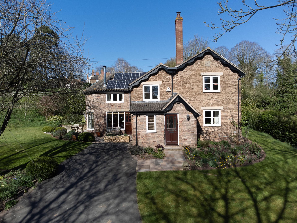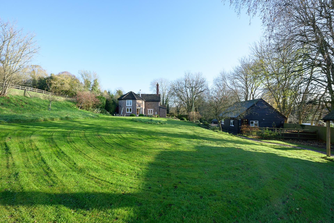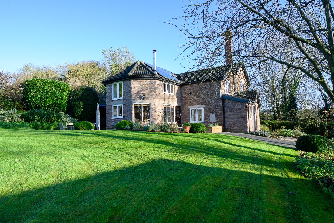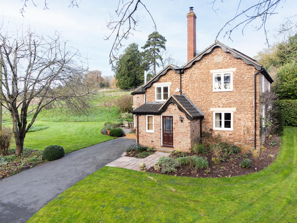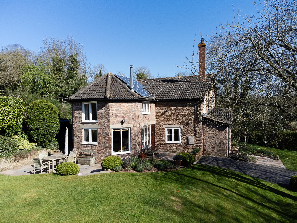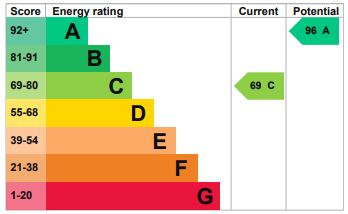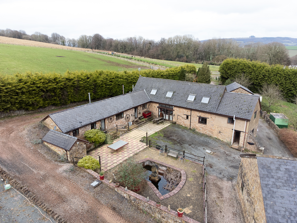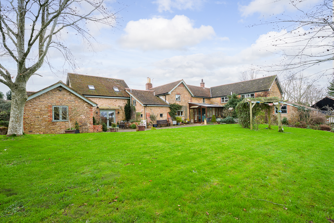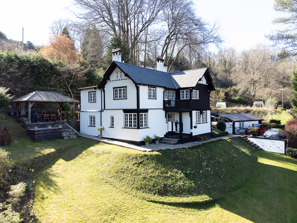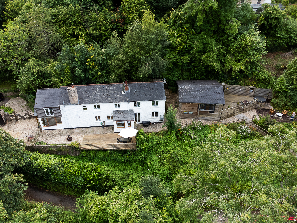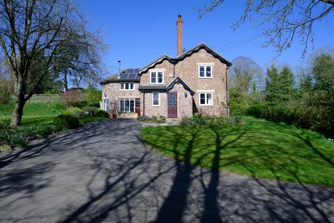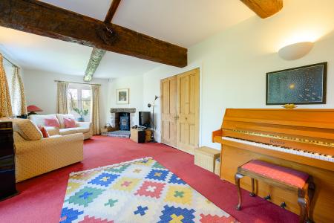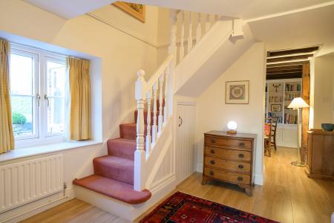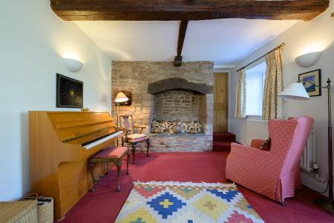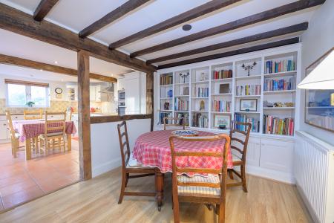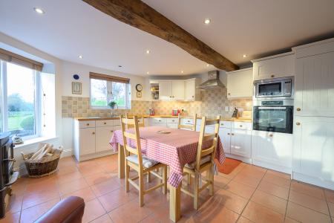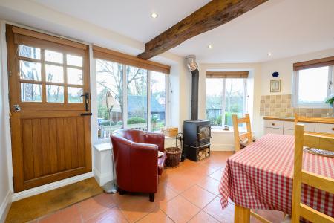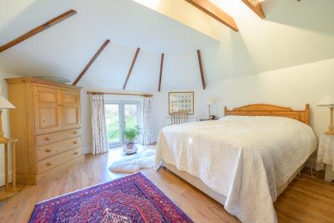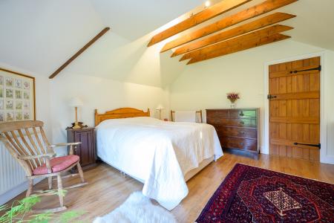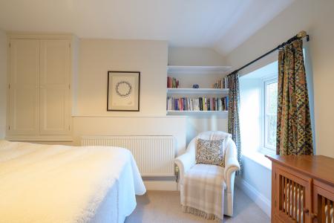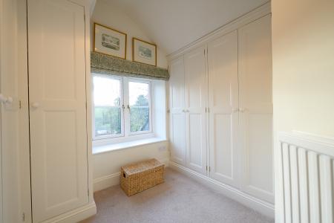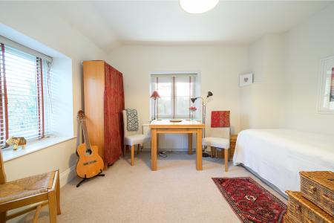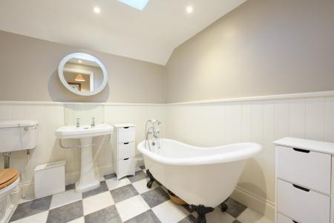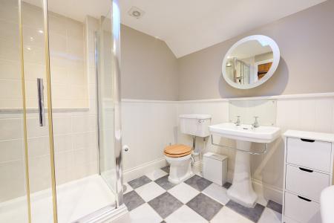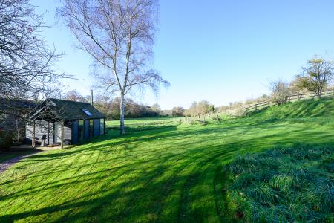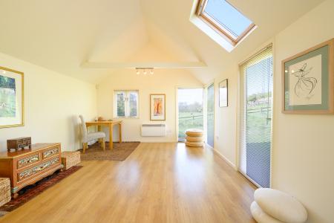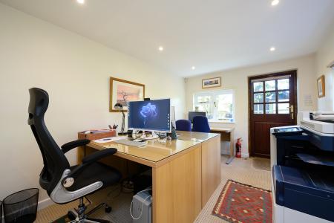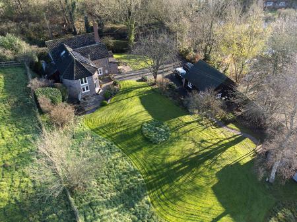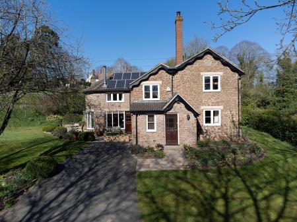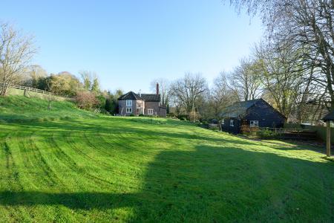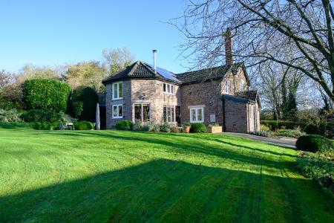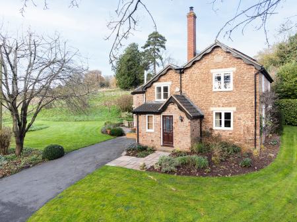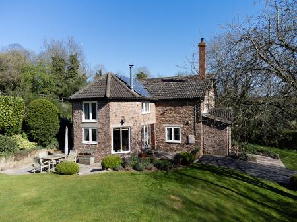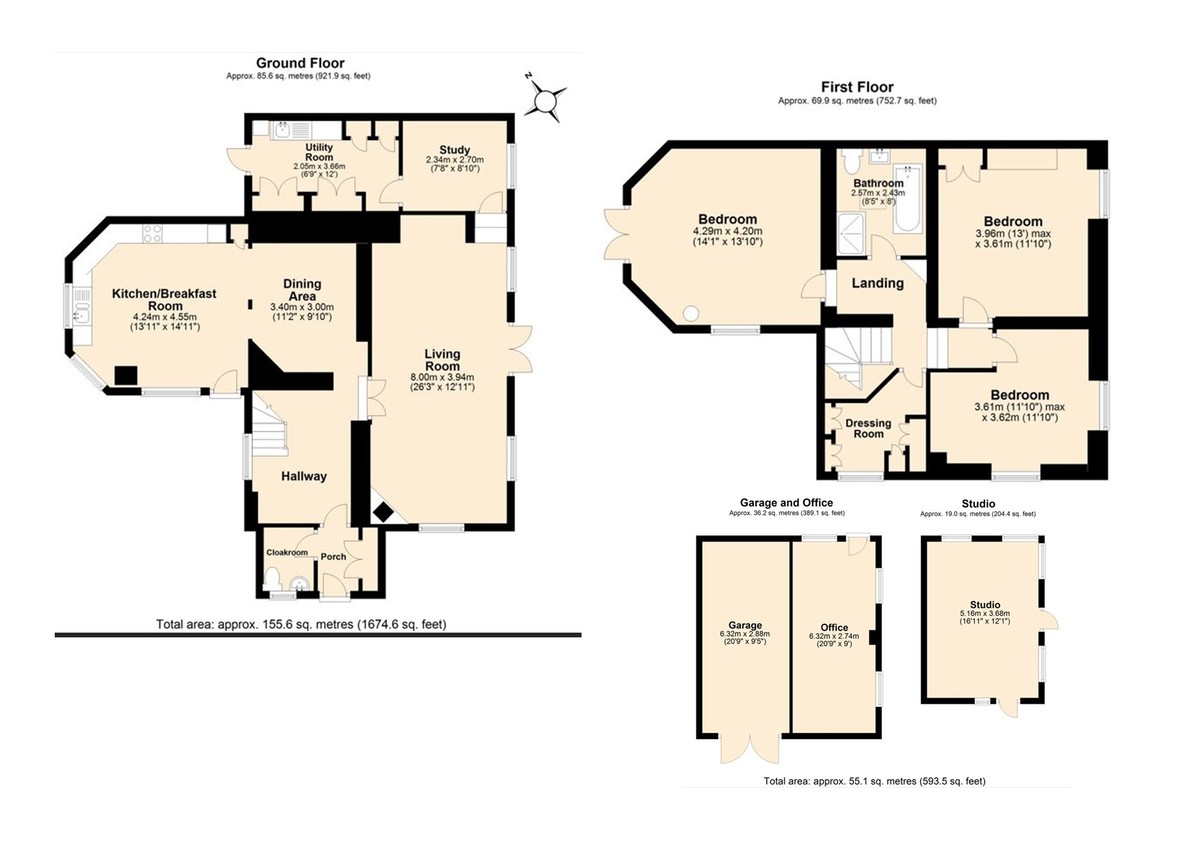- Three bedroom cottage
- Detached garden office
- Detached studio
- Solar PV panels on high tariff
- Sitting room with log-burner
- Tranquil location in AONB
- Country kitchen + utility room
- Dining room + reading room
- Near good transport links
- Garage + gated parking
3 Bedroom Detached House for sale in How Caple
Rock Cottage
This unique south-facing stone cottage is tucked away within a divine corner of the Wye Valley Area of Outstanding Natural Beauty. Inside, the three-bedroom country home boasts a plethora of period features. Outside, there is a light-streamed studio and a substantial garden office with a separate broadband line to the premises, affording the opportunity to run a business from home.
Location:
The small village of How Caple sits in a lesser-known spot of the Wye Valley AONB, therefore there is a glorious network of country and riverside walks meandering around the serene setting. The village also has a fascinating history; it is mentioned in the Domesday Book of 1086 and its romantic church dates to the 13th century, but Roman artefacts suggest the existence of an even earlier temple there.
There are two primary schools found in the neighbouring villages of Kings Caple and Fownhope. Kings Caple offers an 'Outstanding' graded primary school, whereas Fownhope provides St Mary's Church of England Primary School, which has attained 'Good' ratings by both Ofsted and SIAMS. Fownhope also offers a wealth of other amenities, including a leisure club and two pubs - The New Inn and The Green Man – both of which have earned rave reviews online for their good food and inviting atmosphere. In terms of shopping, Fownhope offers both a convenience store and a butcher – but a much broader range of shops and leisure facilities are found in the cathedral city of Hereford and the market town of Ross-on-Wye, both of which are a short drive (approximately 15 minutes) away.
While the property is encircled by unspoiled countryside, it also benefits from being within good reach of excellent transport links; the A40 and M50 are each around five miles away.
The home at a glance:
Rock Cottage dates back to 1642 and originally served as a one-up, one-down cottage, constructed from red sandstone - a richly coloured rock synonymous with the local area. The home was sympathetically extended frontwards in 1901 and subsequent additions and improvements were made throughout the 20th and 21st centuries. Today, the home continues to exhibit spectacular original features and delightfully quirky elevation changes, but also carries a myriad of complementary contemporary touches that are desirable for modern life. The glazed front door leads to an enclosed entrance porch. On the right-hand side, there are built-in cupboards with farmhouse-style doors - giving plenty of space to store coats - and a door on the left-hand side opens into a cloakroom which offers a WC and basin. From here, another glazed door opens into a bright and spacious reception hall, which sets a handsome scene. A door to the right leads into the sitting room, which enjoys aspects to the east and the south. There are several striking details within this generously sized space, such as exposed beams and a bare stone wall which houses an old bread oven. It also features an alcove which likely would have once held a cast iron range, but now presents an attractive nook to store logs for the wood burning stove which is set within an inglenook fireplace on the opposite end of the room.
Beyond here, there is another reception room which could suit as a snug, study, or laundry room as it sits next door to the utility-cum-pantry - which includes the boiler, space and plumbing for both a washing machine and tumble dryer, a sink, a stable door leading to the garden and several built-in cupboards with farmhouse-style doors - one of which conceals the water tank.
Beyond here, there is an elegant dining room, which boasts a heavily beamed ceiling, a built-in bookcase and exposed timber frames, which separate it from the beautifully bright kitchen. This offers a second wood burning stove and contains integrated appliances, all of which are sourced from such reputable firms as Miele, Bosch and Neff. There is a fridge-freezer, a fan oven, a microwave, a ceramic hob, an extractor fan, and a dishwasher. A stable door leads out to a patio which presents a fantastic spot to enjoy an evening meal during the warmer months as it presents a wondrous view of the setting sun.
A staircase in the reception hall leads to the first floor. On this level, there is a stunning master bedroom - arranged within a pleasing hexagonal configuration. The dual-aspect space carries a vaulted and timbered ceiling, and the west-facing window is positioned so that it superbly showcases the view across the garden and farmland beyond.
Of the other two bedrooms, both are large enough to accommodate double beds; one features a fitted wardrobe, a built-in wardrobe, fitted bookshelves and an attractive timbered wall - a feature of the original cottage. The third bedroom is positioned on the other side of the timbered wall and enjoys two aspects. The family bathroom, which sits next to the master bedroom, includes an exquisite freestanding bath, a large walk-in shower, a basin, a WC, a heated towel rail and a skylight. This level of the home also gives a dressing room - complete with plenty of built-in wardrobes but, as this previously served as a bathroom, this could easily be reinstated as the plumbing remains in place.
Outside, a variety of birdsong fills the air around the tranquil grounds and the garden has been landscaped to give the appearance that it is infinite; a ha-ha drops down to the surrounding farmland, which is used for grazing cattle. Flower beds around the home are planted with a vibrant variety of blooms and provide a flourish of colour throughout the year. The east side of the cottage is adorned with vivid climbing flowers, but a well-established lilac wisteria takes centre stage. A raised bed kitchen garden sits in a far corner of the garden and this is enclosed with a wire fence - keeping any visiting wildlife from claiming the produce.
In terms of outbuildings, one half of the detached double garage has been converted into a large office - complete with underfloor heating and enough space to comfortably establish four workstations. There is a separate telephone line and broadband feeding directly into the office, and it is also worth noting that the heating and electricity have a separate meter.
The detached studio may perfectly serve as an exercise space, an additional office, or, due to the idyllic setting, may offer a potential stream of income via a holiday rental opportunity (subject to planning).
General:
Services
Oil central heating. Solar PV panels. Mains water and electricity. Private drainage. Superfast broadband directly to the home. Superfast broadband directly to the office. Two telephone lines (one to the home, one to the office).
Local authority
Herefordshire Council. Tax band F.
Tenure
Freehold
Directions:
From Ross-on-Wye, travel to the Traveller's Rest roundabout and take the first exit to the A449 towards Ledbury. Stay on this road for just over one-and-a-half miles, then turn left onto the B4225. At the end of this road, at the Give Way sign, turn left towards Hereford onto the B4224. Stay on this road for around one-and-a-half miles then take the left-hand turning towards How Caple Court. Stay on this lane for approximately one mile and Rock Cottage will be found on the right-hand side.
What3words: sprint.vocal.clumped
Distances:
Ross-on-Wye 6 miles * Hereford 11 miles * Monmouth 16 miles * Gloucester 20 miles * Cheltenham 33 miles * Bristol 53 miles *
Property Ref: 58353_101453002606
Similar Properties
8 Bedroom Detached House | Guide Price £850,000
Exceptionally spacious home, ideal for those seeking larger family accommodation, especially given the versatile arrange...
5 Bedroom Barn Conversion | Guide Price £850,000
Looking for an idyllic country escape? Here we have a substantial property looking for a new owner willing to invest and...
5 Bedroom Detached House | Guide Price £850,000
Detached Farmhouse + Annexe + Wonderful Views + Extensive Barns & 6 Acres. Handsome countryside and serene woodlands enc...
4 Bedroom Detached House | Guide Price £875,000
This magnificent period house offers an enchanting panoramic vista of a wooded valley and unspoiled countryside. The fou...
4 Bedroom Cottage | £880,000
This four-bedroom country home, one-bedroom cabin and detached two-storey garage is set within tranquil woodland grounds...
4 Bedroom Detached House | Offers Over £900,000
This architect-designed, low carbon footprint eco-home is located in the sought-after village of Whitchurch, in an eleva...
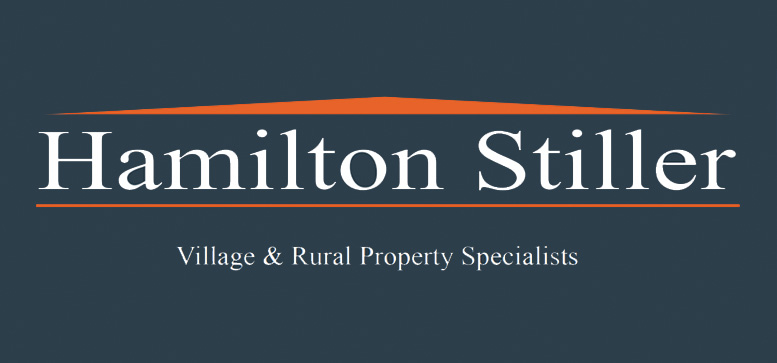
Hamilton Stiller (Ross on Wye)
Ross on Wye, Herefordshire, HR9 7DY
How much is your home worth?
Use our short form to request a valuation of your property.
Request a Valuation
