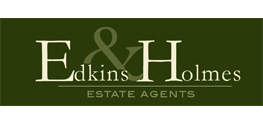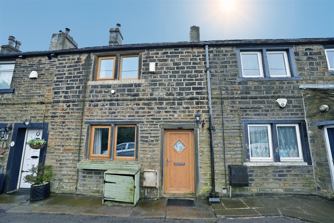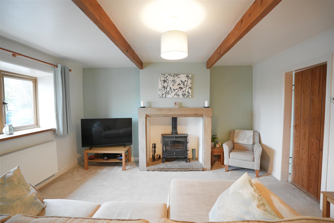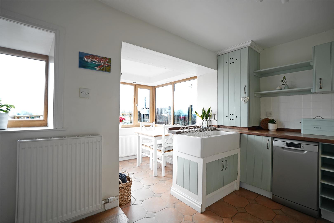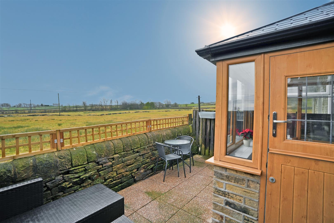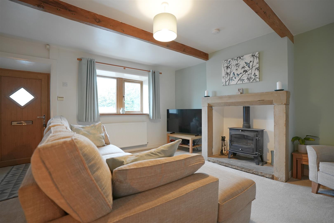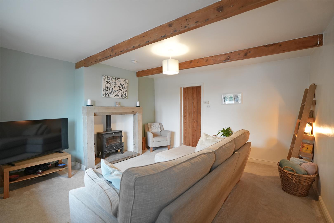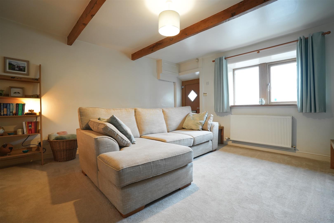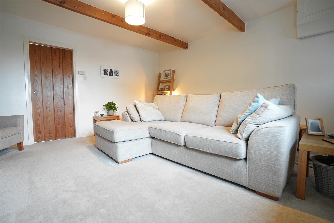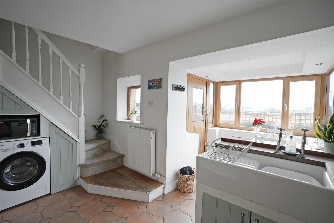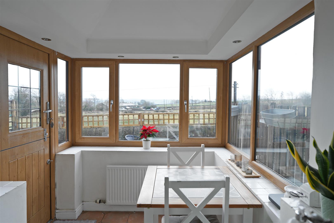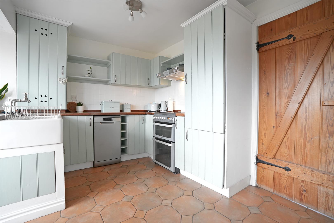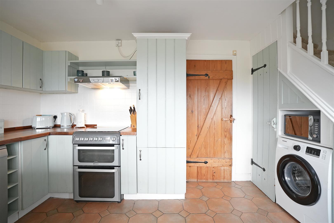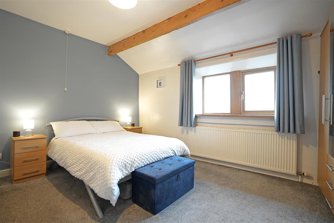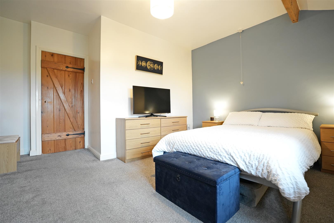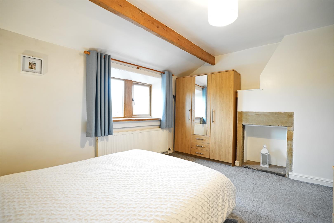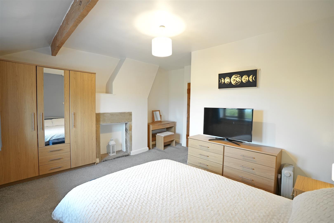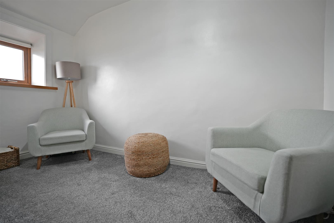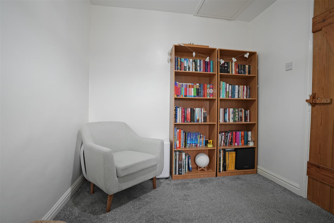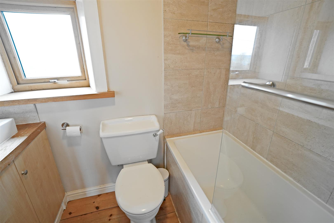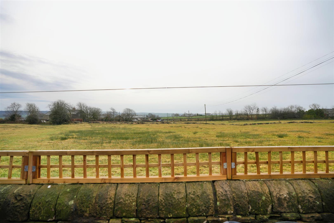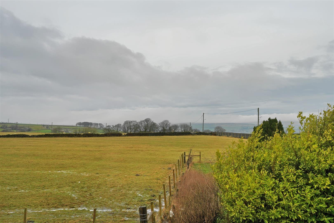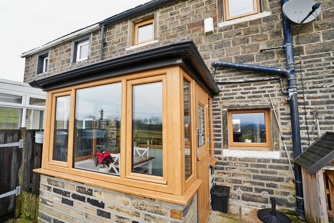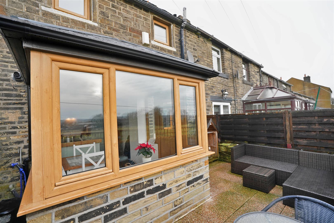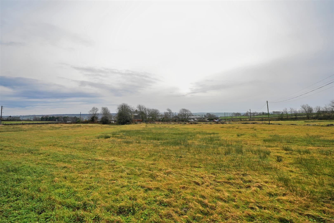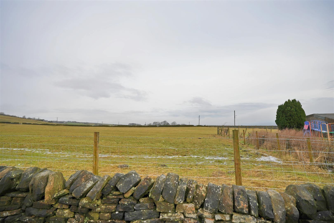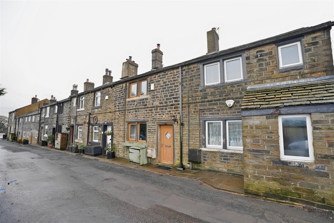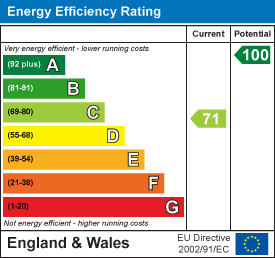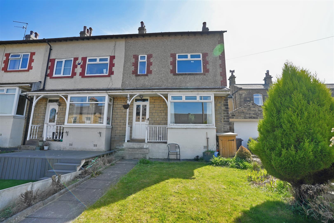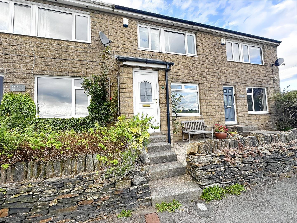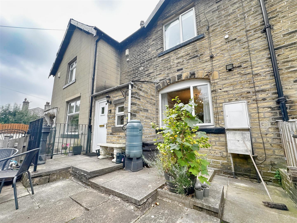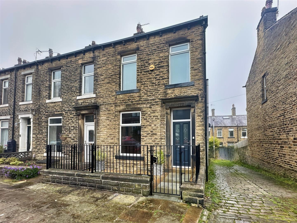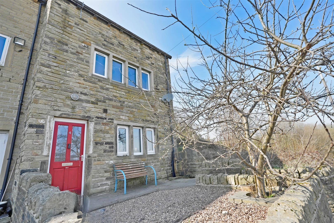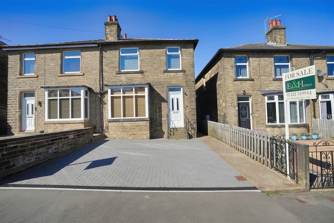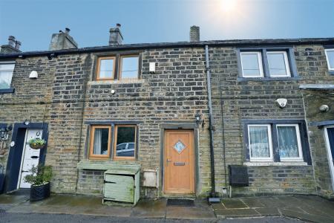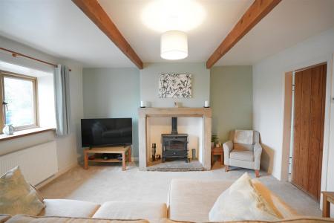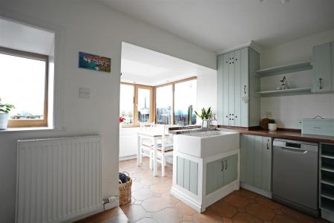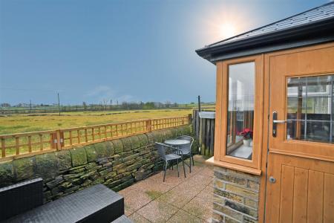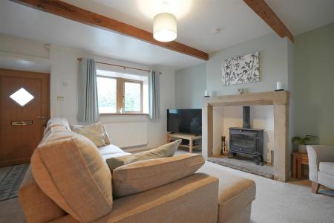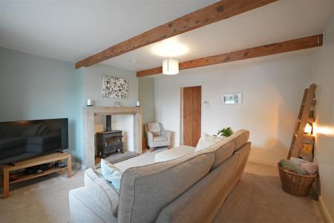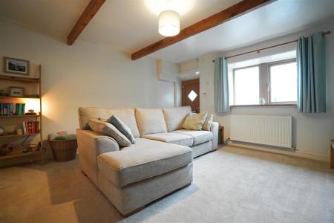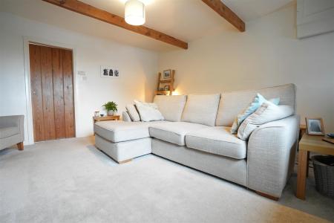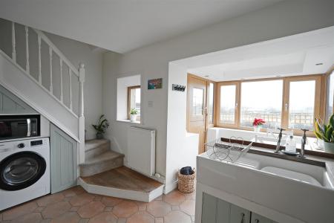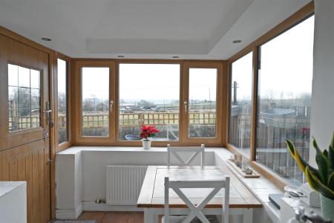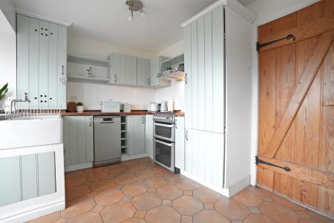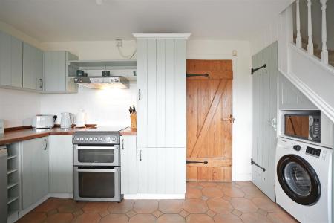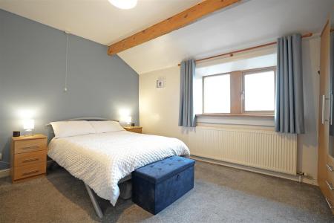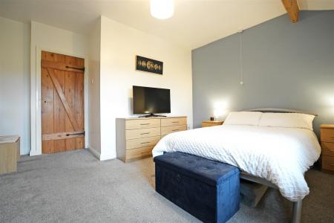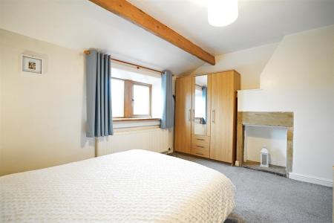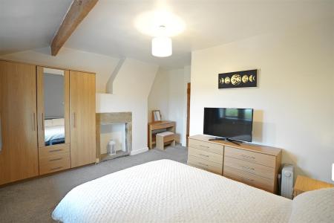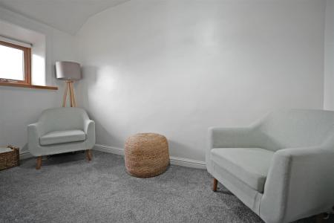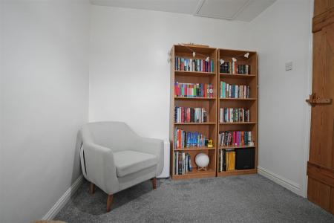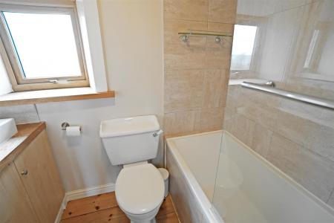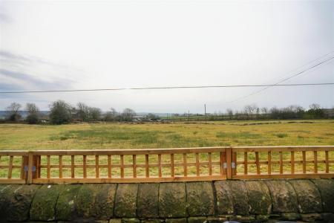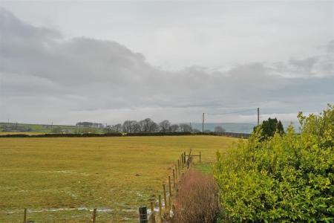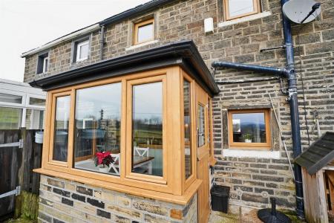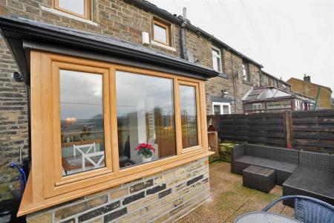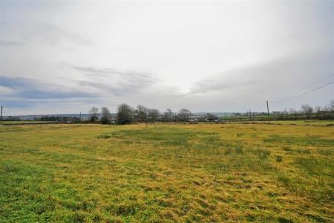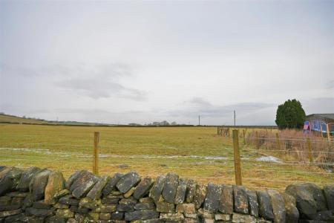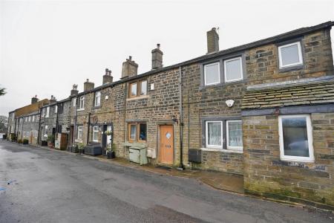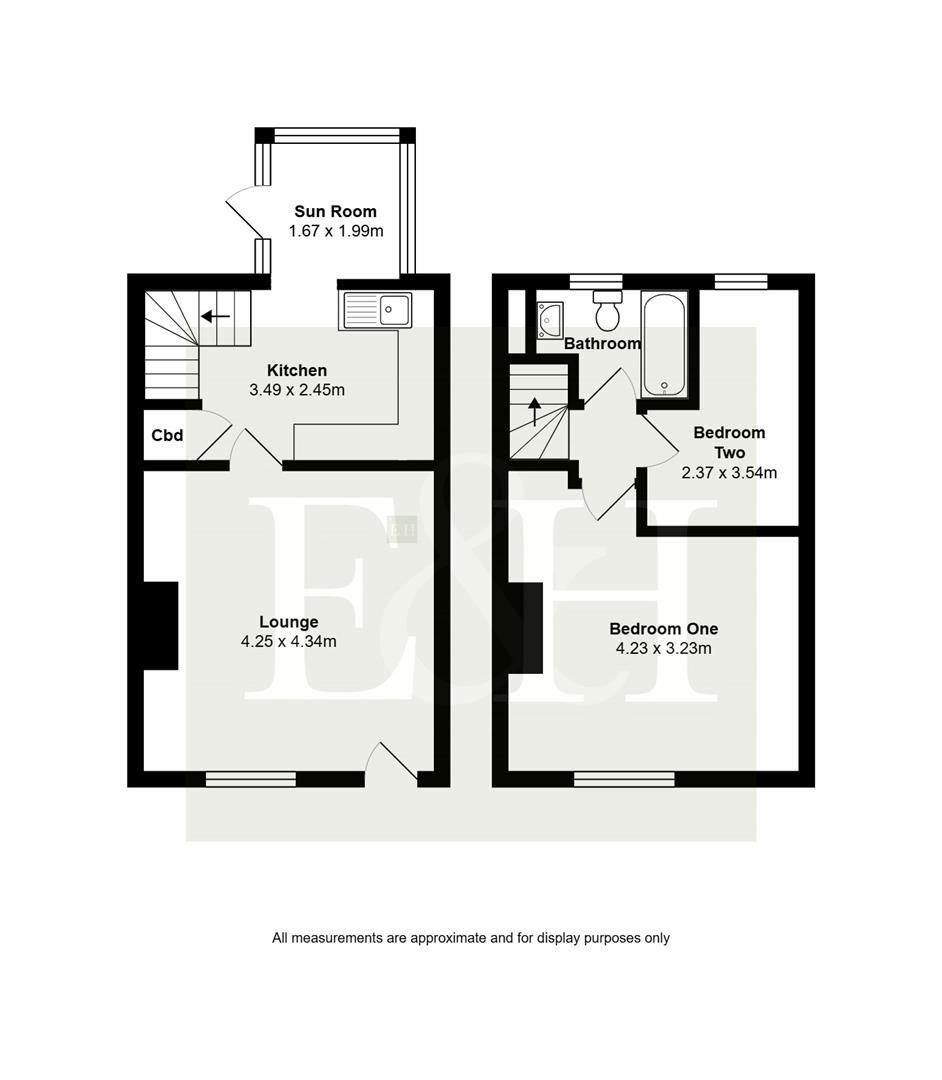- Two Bedroom Cottage
- Sought After Hubberton Location
- Rural Views to Front & Rear
- Kitchen Open Plan to Sunroom
2 Bedroom Terraced House for sale in Hubberton
Nestled in the charming rural hamlet of New Barton, Hubberton, this delightful mid-terrace cottage offers a perfect blend of comfort and picturesque surroundings. With two well-proportioned bedrooms, this property is ideal for small families, couples, or those seeking a peaceful retreat.
As you enter, you are welcomed into a cosy reception room that exudes warmth and character, providing an inviting space for relaxation or entertaining guests. The layout is thoughtfully designed to maximise the use of space, ensuring a homely atmosphere throughout.
The kitchen, which is open plan to the sunroom, offers ample space to enjoy the pleasures of home cooking while providing enough space for hosting family and friends.
One of the standout features of this charming cottage is the stunning views available from both the front and rear. The idyllic location offers a serene environment, perfect for those who appreciate the beauty of nature and the tranquillity of rural living.
This picture-perfect country cottage is not just a home; it is a lifestyle choice for those who wish to escape the hustle and bustle of life. With its enchanting setting and comfortable living spaces, this property is a rare find in today's market.
Lounge - 4.341 x 4.257 (14'2" x 13'11") - Multi fuel stove set in Inglenook fire place. Exposed beams. Radiator. UPVC double glazed front door. UPVC double glazed window to front elevation.
Kitchen - 2.456 x 3.498 (8'0" x 11'5") - Fitted kitchen with wall and base units. Ceramic sink. Gas cooker point. Cooker hood. Plumbing for washing machine. Plumbing for dishwasher. Integrated fridge / freezer. Cupboard housing boiler. Understairs cupboard. Radiator. UPVC double glazed window to rear elevation.
Sun Room - 1.992 x 1.677 (6'6" x 5'6") - Stable door to rear elevation.
Landing - Stairs leading from kitchen.
Bedroom One - 3.233 x 4.231 (10'7" x 13'10") - Feature fireplace. Exposed beam. Radiator. UPVC double glazed window to front elevation.
Bedroom Two - 3.549 x 2.373 max (11'7" x 7'9" max) - Loft access via pull down ladder. Radiator. UPVC double glazed window to rear elevation.
Bathroom - Wash hand basin. Low flush W.C. Bath with mixer taps and shower over. Partially tiled. Chrome towel radiator. UPVC double glazed window to rear elevation.
Rear Garden - Enclosed patio garden.
Council Tax Band - B
Location - To find the property, you can download a free app called What3Words which every 3 metre square of the world has been given a unique combination of three words.
The three words designated to this property is: covers.zaps.legs
Disclaimer - DISCLAIMER: Whilst we endeavour to make our sales details accurate and reliable they should not be relied on as statements or representations of fact and do not constitute part of an offer or contract. The Seller does not make or give nor do we or our employees have authority to make or give any representation or warranty in relation to the property. Please contact the office before viewing the property to confirm that the property remains available. This is particularly important if you are contemplating travelling some distance to view the property. If there is any point which is of particular importance to you we will be pleased to check the information for you. We would strongly recommend that all the information which we provide about the property is verified by yourself on inspection and also by your conveyancer, especially where statements have been made to the effect that the information provided has not been verified.
We are not a member of a client money protection scheme.
Property Ref: 9878964_33596658
Similar Properties
Stainland Road, Greetland, Halifax
3 Bedroom End of Terrace House | £220,000
Situated in the popular West Vale area, this three-bedroom end terrace offers a practical and convenient home for famili...
Bowling Green Court, Holywell Green, Halifax
3 Bedroom Terraced House | £215,000
Situated in the popular village of Stainland, with far reaching rural views, is this three bedroom, terrace property wit...
2 Bedroom Terraced House | £210,000
This charming terraced house located on Staups Lane, Stump Cross is available with no onward chain. The property boasts...
3 Bedroom End of Terrace House | £230,000
An immaculately presented, three bedroom, terrace property in this sought after area of Halifax. This home benefits from...
Burrwood Terrace, Holywell Green
3 Bedroom End of Terrace House | £230,000
A delightful end-terrace house in Holywell Green, offering a perfect blend of comfort and style. With its flexible layou...
3 Bedroom Semi-Detached House | £230,000
A charming 1930s three-bedroom semi-detached home in Elland. Perfectly blending character with modern living, this home...
How much is your home worth?
Use our short form to request a valuation of your property.
Request a Valuation
