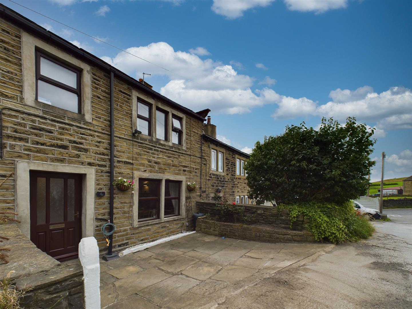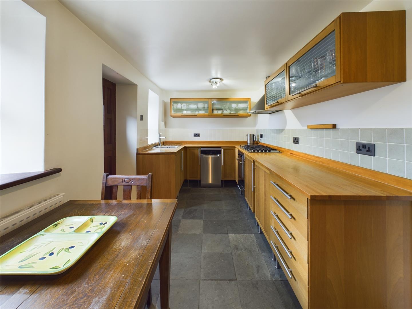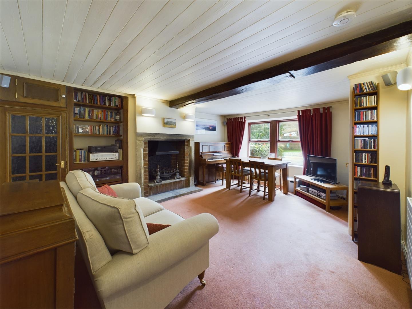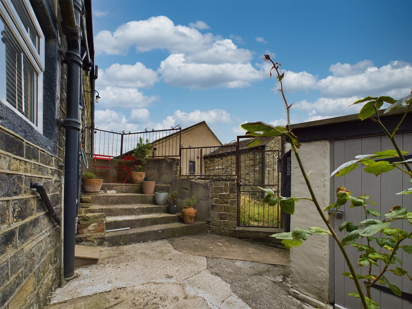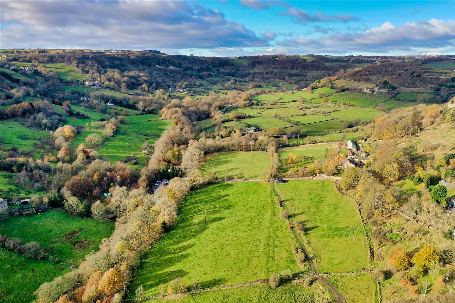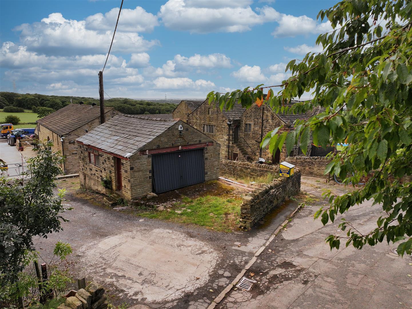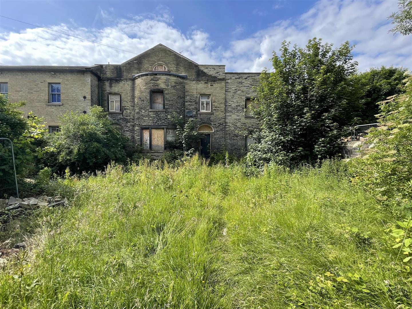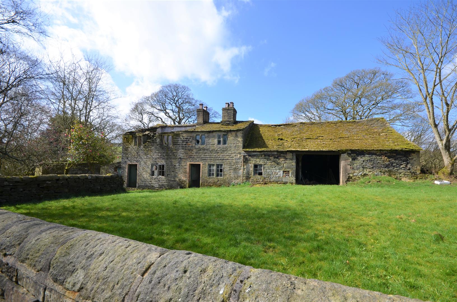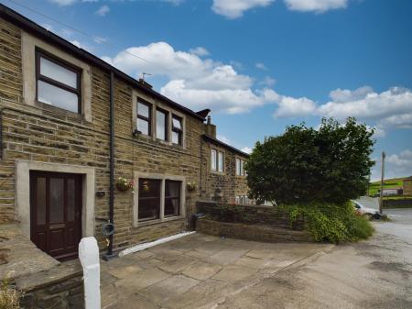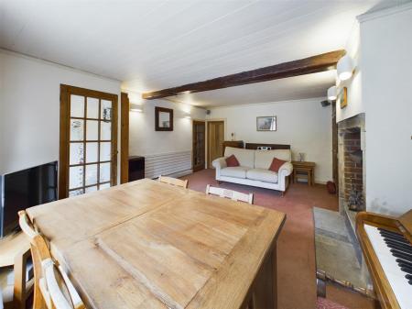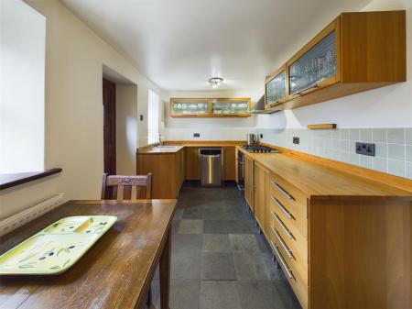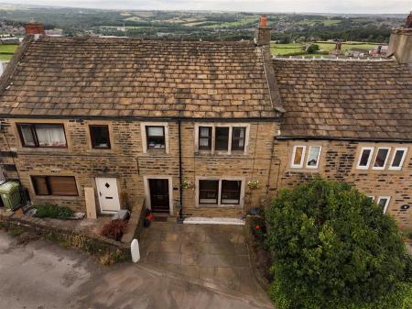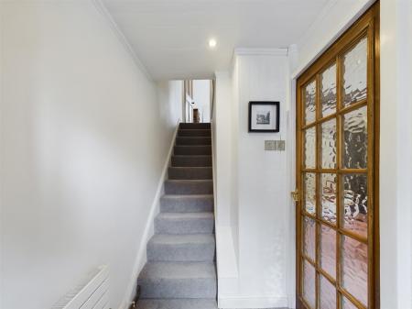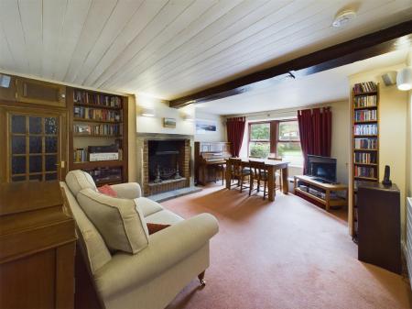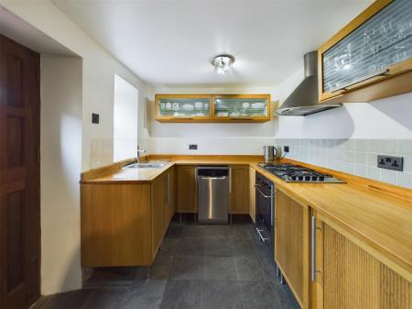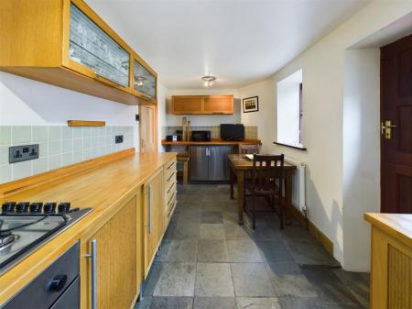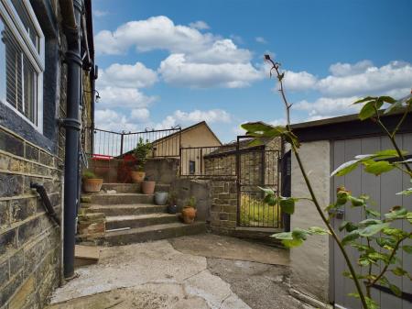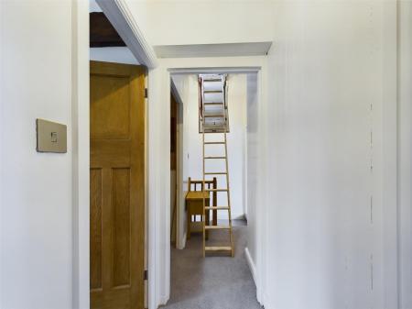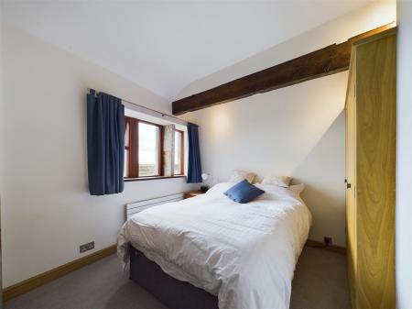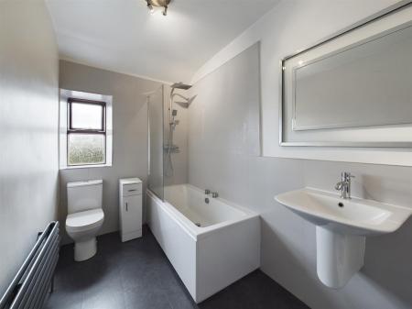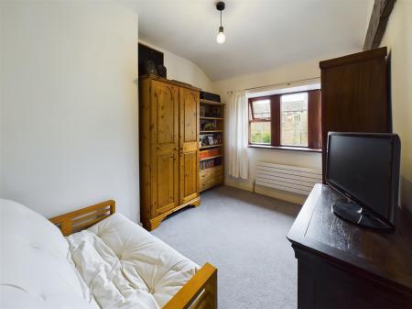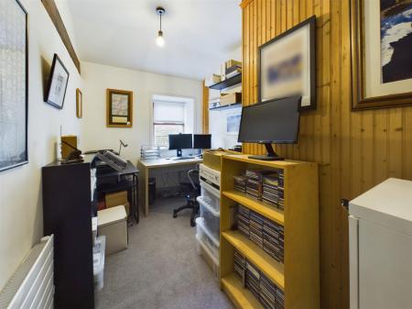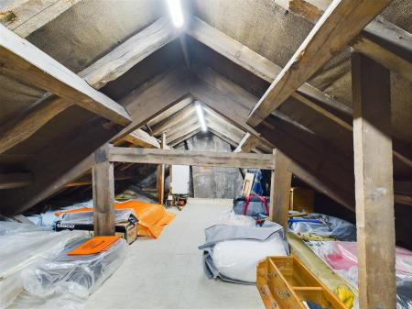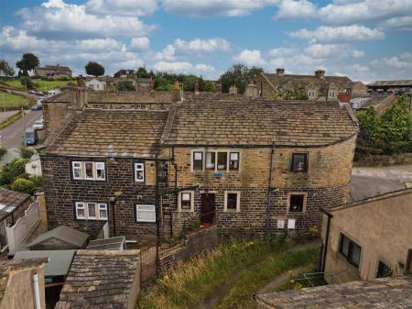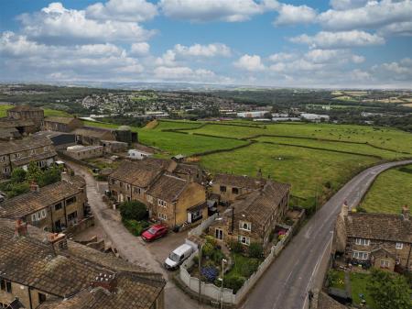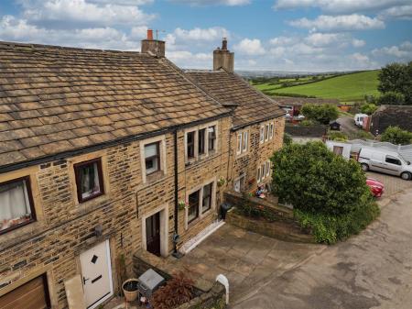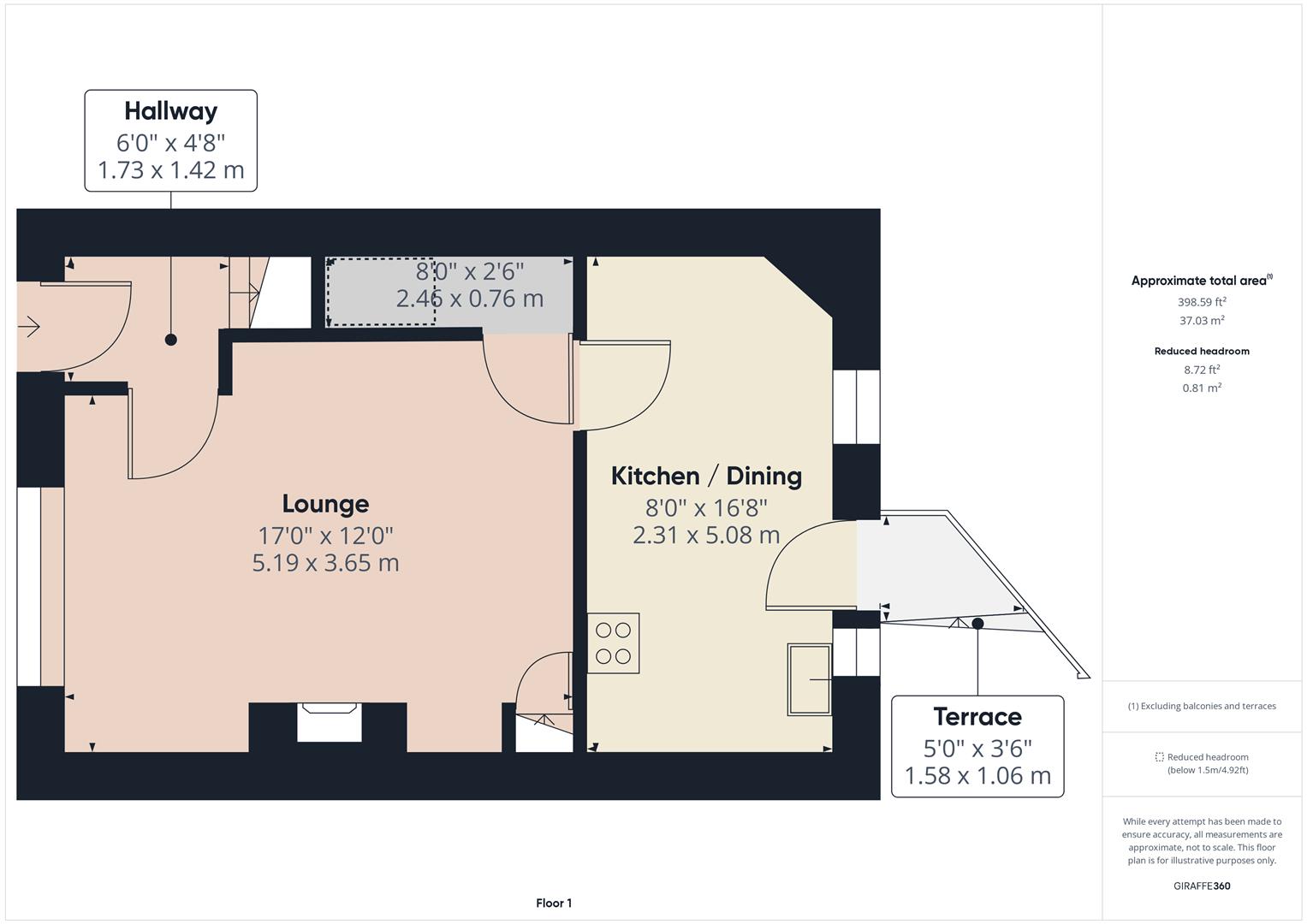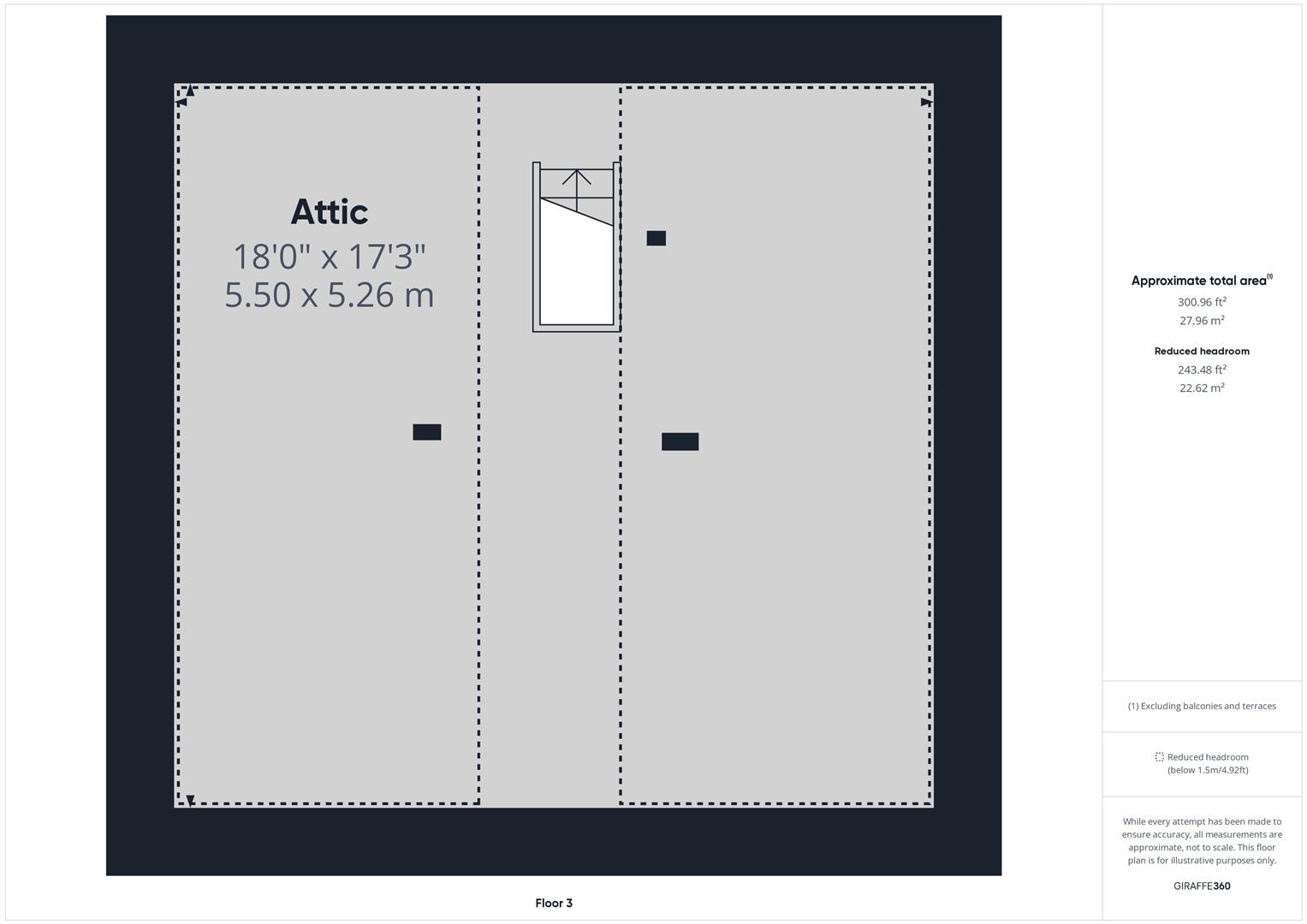- CHARMING COTTAGE
- SOUGHT-AFTER LOCATION
- RURAL SETTING
- FAR-REACHING VIEWS
- CHARACTER FEATURES
- ENCLOSED REAR YARD
3 Bedroom Cottage for sale in Huddersfield
3 BEDROOMS* RURAL VIEWS* 1 OFF ROAD PARKING ON DRIVE* CLOSE TO AMENITIES* M62 ACCESS
Occupying a rural setting in a much sought-after location, 4 Round Hill Lane is a charming stone-built cottage offering well-presented accommodation over two floors, retaining a wealth of period fixtures and fittings.
Internally, the property briefly comprises; entrance hallway, lounge and breakfast kitchen to the ground floor with vaulted cellar to the lower ground floor. Landing accessing boarded attic, principal bedroom, two further bedrooms and house bathroom to the first floor.
Externally, to the front of the property there is stone-flagged driveway providing off-street parking for one car, leading up to the entrance door. To the rear, an enclosed yard with stone steps leading down to a concrete patio area with two outside stores.
Location - Situated between Huddersfield and Wakefield, Upper Heaton is an exclusive part of the town of Mirfield and offers a desirable blend of countryside tranquillity and urban convenience. The M62 motorway is just a 10-minute drive, Mirfield train station provides direct links to Leeds, Manchester, and London with free parking offering convenience for the commuter. The area is further home to reputable schools, including Upper Hopton Pre-School and Hopton Primary School, as well as local pubs and shops on the doorstep, making it an attractive place to live.
General Information - Access is gained through a timber and glazed door into the neutrally decorated entrance hallway, with a staircase rising to the first floor. The door to your right takes you through to the spacious lounge.
The lounge has a large window to the front elevation allowing for natural light to flood through and showcases exposed beams and storage to the alcoves. A gas fire sits within a chimney breast to the focal point with stone surround.
A door at either side of the lounge provides useful storage space. The door to the left providing understairs storage and the door to the right leading down to a vaulted cellar benefitting from power and lighting.
Leading off the lounge is the breakfast kitchen, finished with slate-flagged flooring and offering a range of hardwood wall, drawer and base units with contrasting worksurfaces, complimented by tiled splashbacks and incorporating a stainless-steel sink and drainer with mixer-tap. Integrated appliances include; electric oven, five-ring gas hob with extractor hood above, dishwasher and undercounter fridge freezer. A door leads out to the rear elevation.
Rising to the first-floor landing, benefitting from built-in storage cupboards and providing access to three bedrooms and the house bathroom. A pull-down ladder accesses a fully boarded loft with a vaulted ceiling, power and lighting, providing further useful storage space.
A step up from the landing leads into the principal bedroom, positioned to the rear of the property, showcasing an exposed beam and benefitting from built-in wardrobes. Stone-mullion windows enjoy far-reaching views towards the surrounding countryside.
Completing the accommodation, one double and one single bedroom are positioned to the front of the property showcasing an exposed beam while the part tiled house bathroom boasts a contemporary three-piece suite comprising a w/c, wash-hand basin and panelled bath with overhead shower attachment.
Externals - To the front of the property there is stone-flagged driveway providing off-street parking for one car, leading up to the entrance door. To the rear, an enclosed yard with stone steps leading down to a concrete patio area with two outside stores.
Services - We understand that the property benefits from all mains services. Please note that none of the services have been tested by the agents, we would therefore strictly point out that all prospective purchasers must satisfy themselves as to their working order.
Directions - From the bottom of Halifax two centre proceed up Southowram Bank, following the road through Southowram past the primary school on your right-hand side and then take a left-hand turn on to Cain Lane. Continue to follow the road and then take a right-hand turn at Brookfoot on to Elland Road (A6025) and then continue forward at the first roundabout and then take your third exit at the second roundabout on to Ludenschied Link (A644). At the mini roundabout, take your second exit to continue on Wakefield Road (A644) and then at the Clifton Interchange roundabout, take the second exit to continue on Wakefield Road (A644). At the next roundabout, take the second exit on to Cooper Bridge Road (A62) and then at the traffic lights, take a left-hand turn on to Colne Bridge Road (B6118). Continue straight ahead at the mini roundabout and then follow the road for approximately 1.0 mile where you will find 4 Round Hill Lane on your right-hand side.
For Satellite Navigation - HD5 0PP
Important information
This is not a Shared Ownership Property
Property Ref: 693_33269503
Similar Properties
Land Off Blake Hill, Shibden Valley, Halifax, HX3 7UL
Land | Guide Price £160,000
A parcel of agricultural grazing land and woodland having vehicular access directly from Blake Hill along with a public...
Garage at Riding Hill Farm, Riding Hill, Shelf, HX3 7TS
1 Bedroom House | Guide Price £75,000
Situated in a beautiful semi-rural hamlet but close to many amenities, offering a unique opportunity in the heart of the...
Land to East of Burnley Road, Magson House Road, Luddendenfoot, Halifax, West Yorkshire, HX2 6DD
Land | Offers in region of £25,000
Situated between Magson House Road and Burnley Road this agricultural parcel of land totals approximately 1.454 acres (0...
Wharf House, Gas Works Lane, Elland, HX5 9HJ
3 Bedroom House | Offers in excess of £200,000
Situated on the canal side, Wharf House is a wonderful Grade II listed building with planning permission approved (Ref....
6, Waterside Close, Ripponden, HX6 4BX
2 Bedroom Apartment | Guide Price £225,000
An impressive, recently completed ground floor apartment in the heart of the sought-after village location of Ripponden...
Bank House Cottages, Bank House Lane, Luddendenfoot
3 Bedroom Cottage | Guide Price £275,000
**DEVELOPMENT OPPORTUNITY*OPEN TO OFFERS*NO UPPER VENDOR CHAIN**Presented to the market is this Grade II listed developm...

Charnock Bates (Halifax)
Lister Lane, Halifax, West Yorkshire, HX1 5AS
How much is your home worth?
Use our short form to request a valuation of your property.
Request a Valuation


