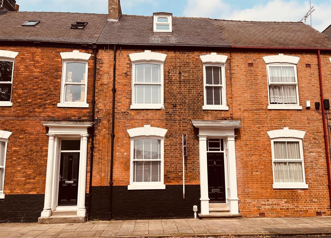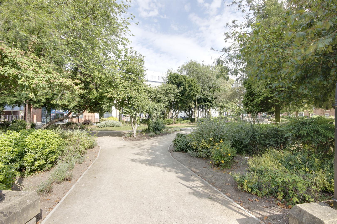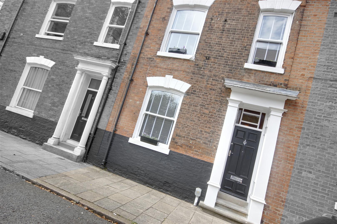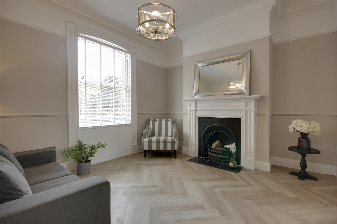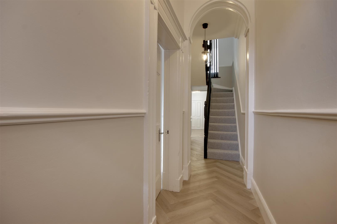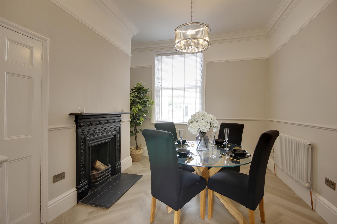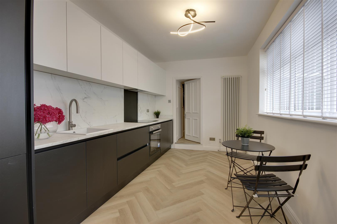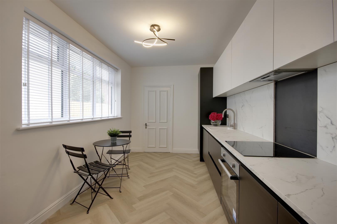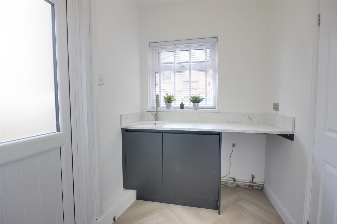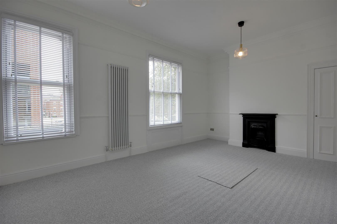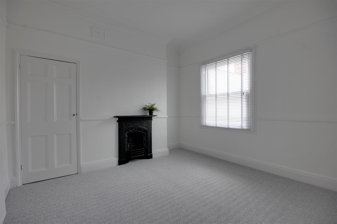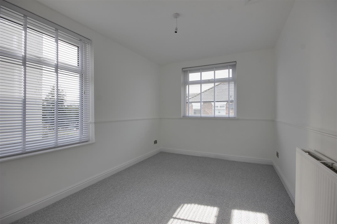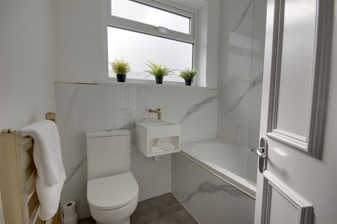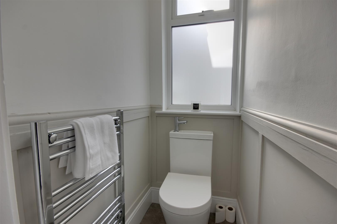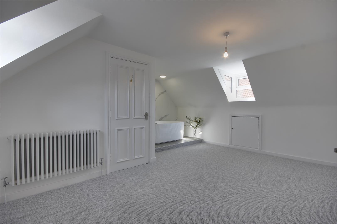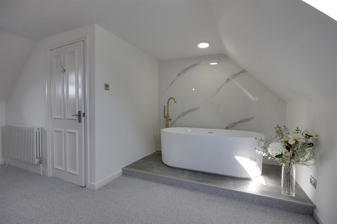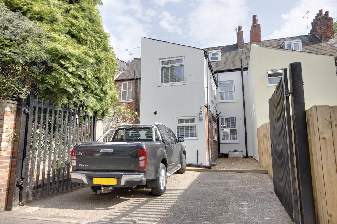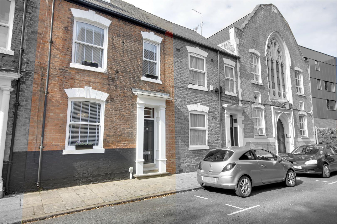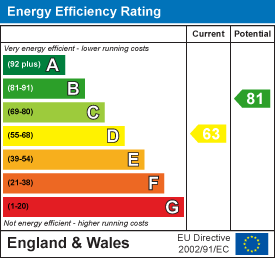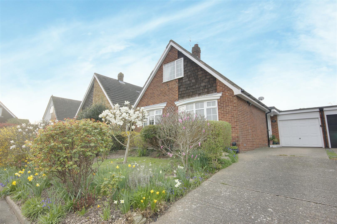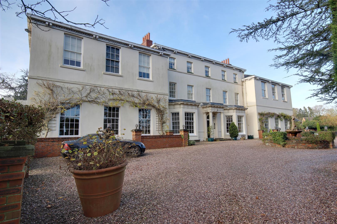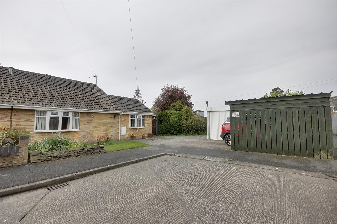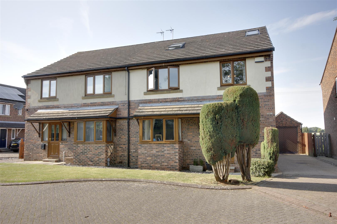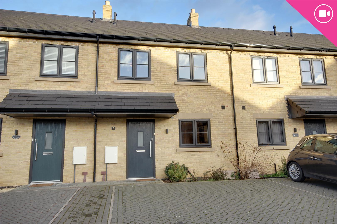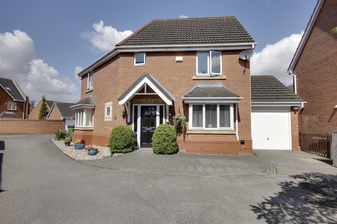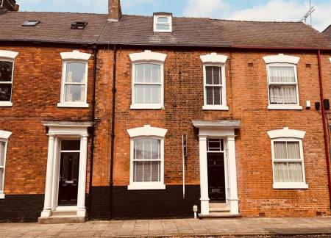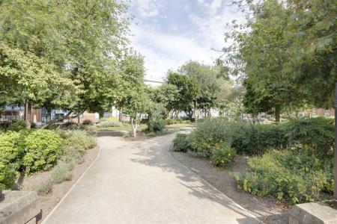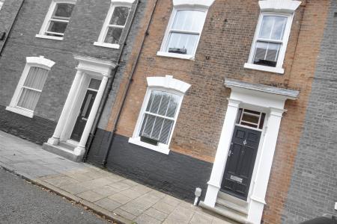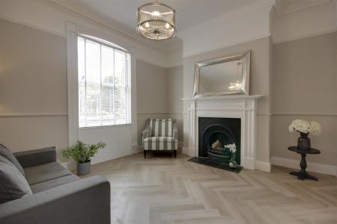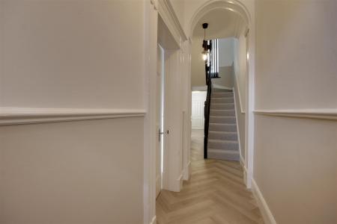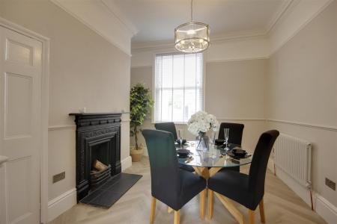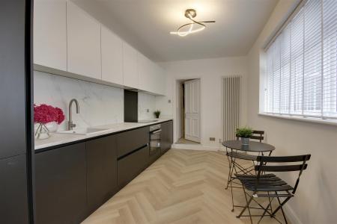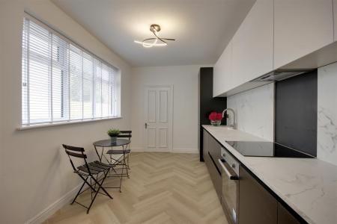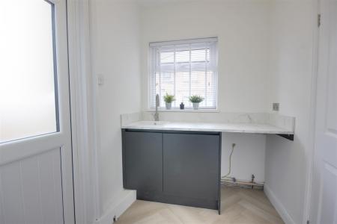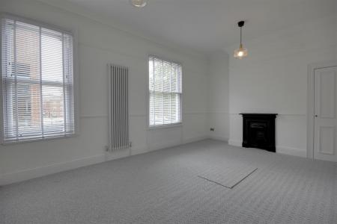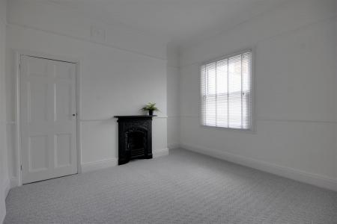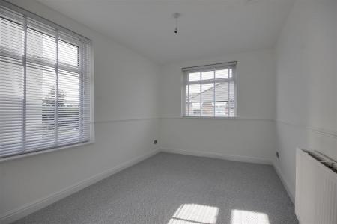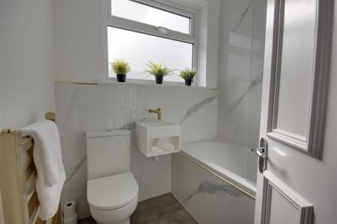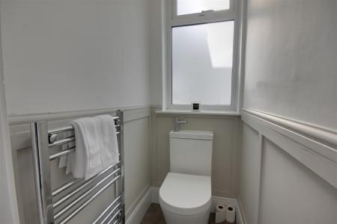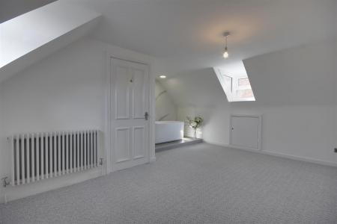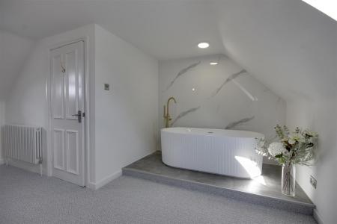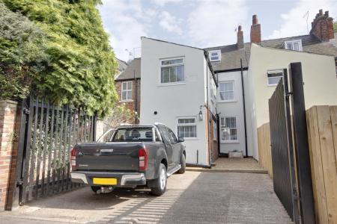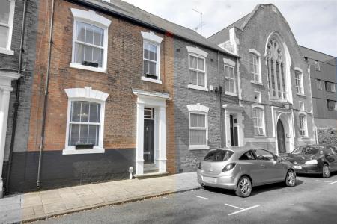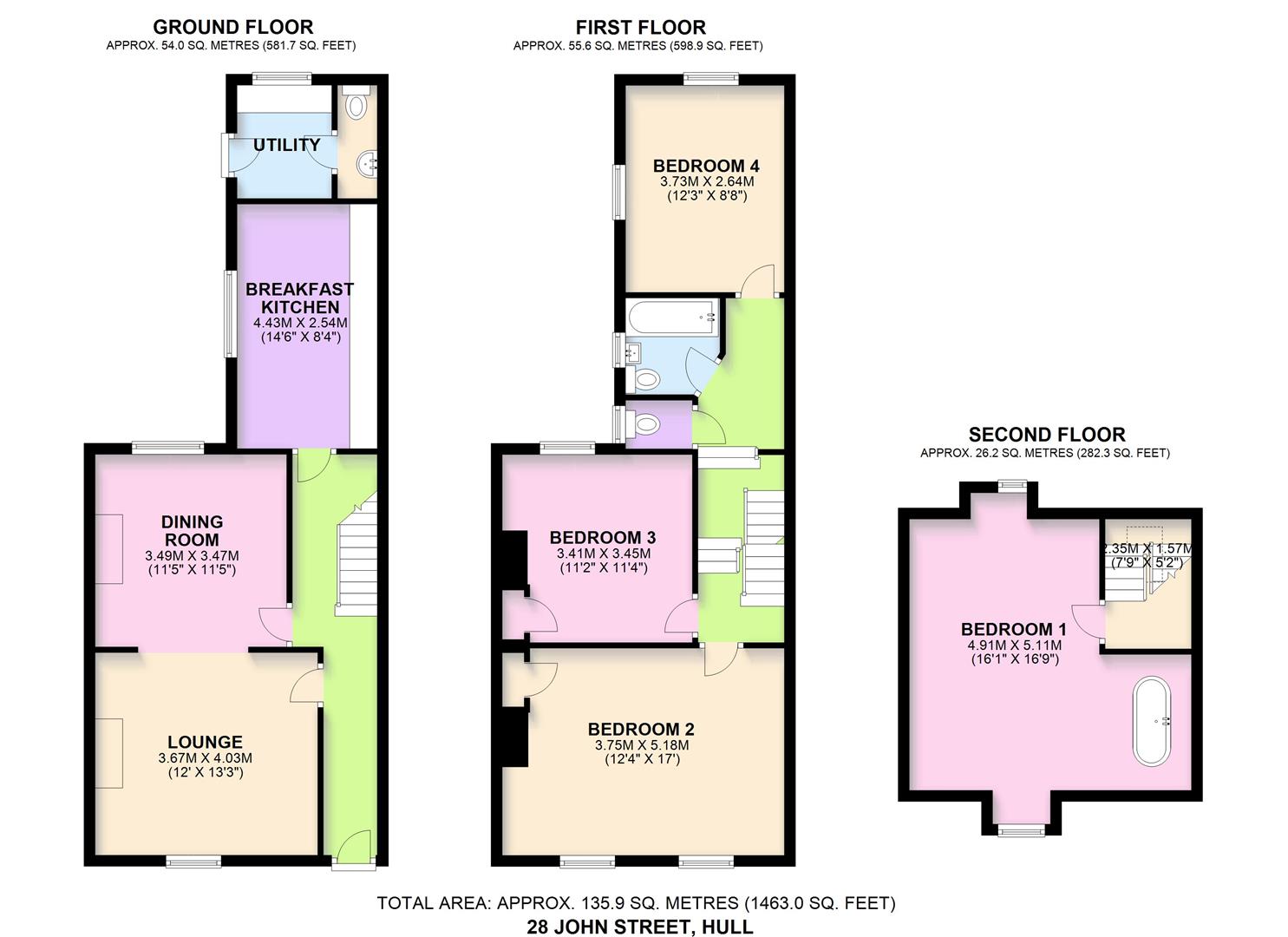- Recently Renovated
- Off Street Parking
- Stylish Accommodation
- Kitchen & Utility
- Four Double Bedrooms
- City Centre Location
- Council Tax Band = TBC
- Freehold / EPC = D
4 Bedroom Terraced House for sale in Hull
Stunning renovated property in the heart of the city centre. Offering stylish accommodation with off street parking and overlooking the picturesque Kingston Square with attractions and amenities on the doorstep. Ideal as an Air BnB or simply a family home, don't miss out and book your viewing today!
Introduction - Step into the luxury living offered by this charming terraced house located within the heart of Hull's City Centre. This recently renovated property boasts two reception rooms, perfect for entertaining guests plus a stylish dining kitchen with built in appliances. There is also a utility room and cloaks/W.C. for convenience. With four spacious bedrooms, including a main bedroom with a chic free standing bath, perfect for unwinding after a long day, there is plenty of room for everyone to have their own space.
With its prime location overlooking the picturesque Kingston Square, the property offers great potential as an Air BnB or simply a family home close to amenities. Hull New Theatre is just a stones throw away offering a variety of entertainment as well as Ron Dearing College for those with educational pursuits.
One of the standout features of this house is the parking available for two cars, a rare find in the city centre. There is also a gravelled courtyard.
Whether you're looking for a family home close to amenities, a property with character and charm, or simply a convenient location in the heart of the city, this terraced house on John Street ticks all the boxes. Don't miss out on the opportunity to make this house your new home!
Location - The property is situated along John Street, Hull overlooking the picturesque Kingston Square in the heart of the city centre. A stones throw away from Hull New Theatre and Ron Dearing college. The beautiful Queen's Gardens lie within an easy 5 minute walk and Hull's shops and attractions are on the doorstep making this a great place to live.
Accommodation - Residential entrance door to:
Entrance Hall - With staircase leading up to the first floor.
Lounge - 4.04m x 3.66m approx (13'3" x 12'0" approx) - With Feature fire surround with cast insert and tiled hearth. LVT flooring and window to front. Opening through to the dining room.
Dining Room - 3.48m x 3.48m approx (11'5" x 11'5" approx) - With feature cast fireplace and tiled hearth, window to rear.
Breakfast Kitchen - 4.42m x 2.54m approx (14'6" x 8'4" approx) - Having a range of modern base and wall units with marble effect worksurfaces and splashbacks, sink unit with mixer tap, oven, four ring hob with glass splashback, fridge/freezer, feature radiator and window to side.
Utility - With fitted units, sink and drainer, dishwasher, plumbing for a washing machine, window and external access door to rear.
Cloaks/W.C. - With low flush W.C. and wash hand basin.
First Floor -
Landing - Split level with steps up to the bedrooms.
Bedroom 2 - 5.18m x 3.76m approx (17'0" x 12'4" approx) - With storage cupboard and windows to the front overlooking Kingston Square.
Bedroom 3 - 3.48m x 3.45m approx (11'5" x 11'4" approx) - With storage cupboard and window to rear.
Bedroom 4 - 3.73m x 2.64m approx (12'3" x 8'8" approx) - With windows to two elevations.
Bathroom - With suite comprising a bath with shower over and screen, wash hand basin and low flush W.C. Heated towel rail and window to side.
W.C. - With low flush W.C. and wash hand basin.
Second Floor -
Landing -
Bedroom 1 - 5.21m x 4.90m approx (17'1" x 16'1" approx) - With chick free standing bath with shower attachment. Windows to front and rear.
Outside - To the rear of the property is a gravelled garden area and a driveway with wrought iron gates providing parking for two vehicles.
Tenure - Freehold
Council Tax Band - The council tax band for this property is currently under evaluation. The banding will be confirmed as soon as available.
Fixtures & Fittings - Fixtures and fittings other than those specified in this brochure, such as carpets, curtains and light fittings, may be available subject to separate negotiation. If there are any points of particular importance to you, please contact the office and we will be pleased to check the information for you.
Viewing - Strictly by appointment through the agent. Brough Office 01482 669982.
Agents Note - For clarification, we wish to inform prospective purchasers that we have not carried out a detailed survey, nor tested the services, appliances and specific fittings for this property. All measurements provided are approximate and for guidance purposes only. Floor plans are included as a service to our customers and are intended as a GUIDE TO LAYOUT only. NOT TO SCALE. Matthew Limb Estate Agents Ltd for themselves and for the vendors or lessors of this property whose agents they are give notice that (i) the particulars are set out as a general outline only for the guidance of intending purchasers or lessees, and do not constitute any part of an offer or contract (ii) all descriptions, dimensions, references to condition and necessary permissions for use and occupation, and other details are given in good faith and are believed to be correct and any intending purchaser or tenant should not rely on them as statements or representations of fact but must satisfy themselves by inspection or otherwise as to the correctness of each of them (iii) no person in the employment of Matthew Limb Estate Agents Ltd has any authority to make or give any representation or warranty whatever in relation to this property. If there is any point which is of particular importance to you, please contact the office and we will be pleased to check the information, particularly if you contemplate travelling some distance to view the property.
Photograph Disclaimer - In order to capture the features of a particular room we will mostly use wide angle lens photography. This will sometimes distort the image slightly and also has the potential to make a room look larger. Please therefore refer also to the room measurements detailed within this brochure.
Valuation Service - If you have a property to sell we would be delighted to provide a free
o obligation valuation and marketing advice. Call us now on 01482 669982.
Important information
Property Ref: 666554_33290877
Similar Properties
4 Bedroom Detached Bungalow | Guide Price £250,000
Guide Price: �250,000 to �260,000. Extremely deceptive and versatile with up to four bedrooms. C...
2 Bedroom Apartment | £250,000
Luxury, elegance and tranquillity are all words that come to mind when considering Swanland Hall.This grand ground floor...
2 Bedroom Semi-Detached Bungalow | £249,999
Extended semi-detached bungalow with a fantastic south facing rear garden. Cul-de-sac position with two garages and exce...
4 Bedroom Semi-Detached House | £255,000
Beautifully appointed family home with contemporary fittings boasting accommodation in excess of 1,500 sq ft and open vi...
3 Bedroom Terraced House | £259,000
THE VERY BEST OF CONTEMPORARY MODERN LIVING. This fabulous home has AN AMAZING SPECIFICATION throughout. Features includ...
3 Bedroom Detached House | £259,500
This detached house boasts three bedrooms and two bathrooms, providing ample space for a growing family or those who lov...
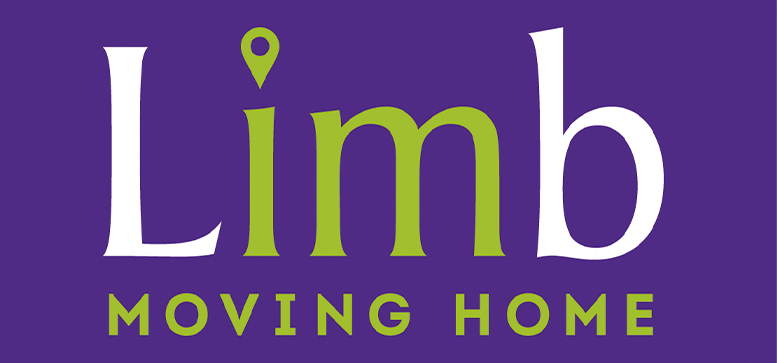
Matthew Limb Estate Agents (Brough)
Welton Road, Brough, East Riding of Yorkshire, HU15 1AF
How much is your home worth?
Use our short form to request a valuation of your property.
Request a Valuation
