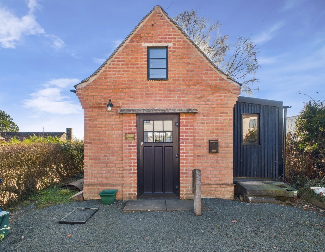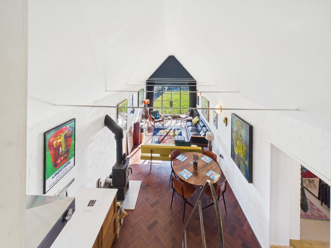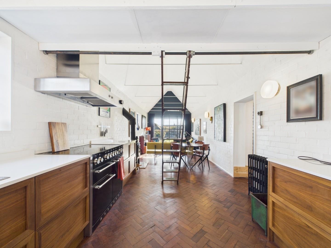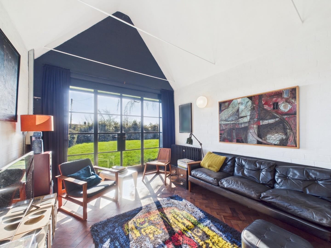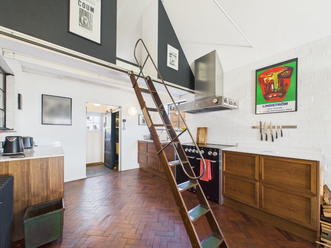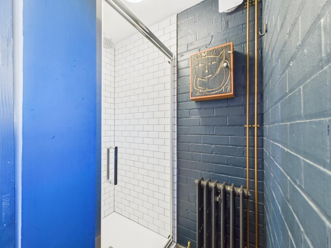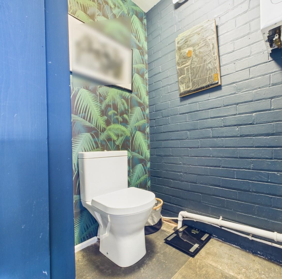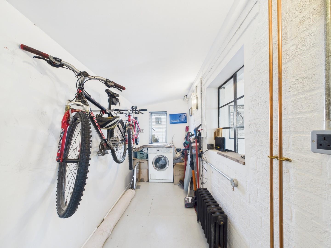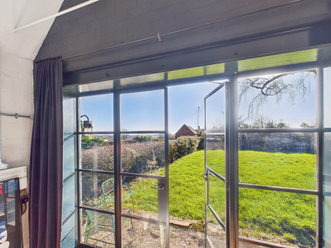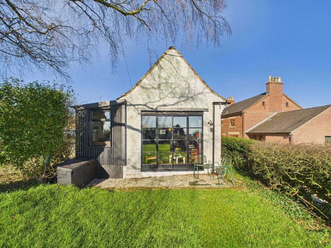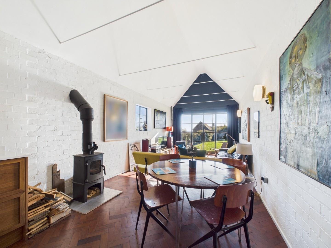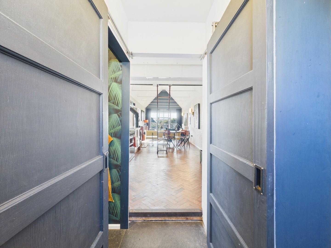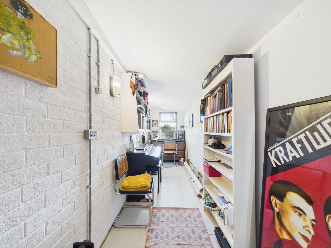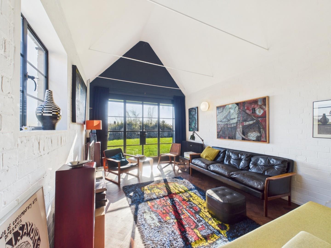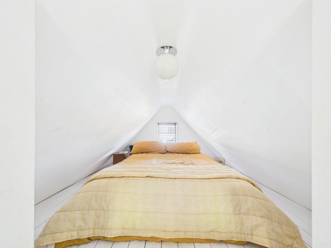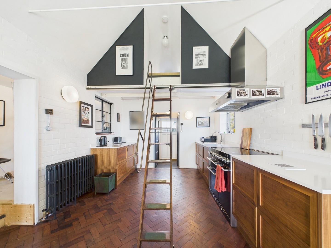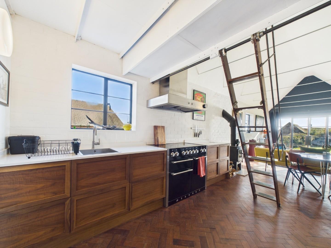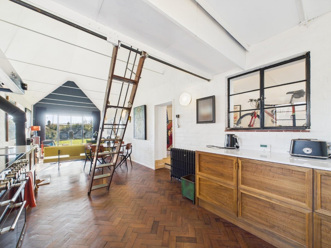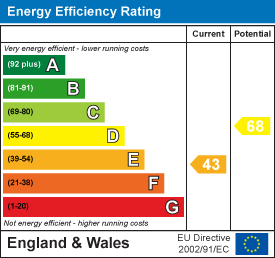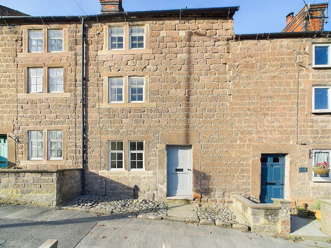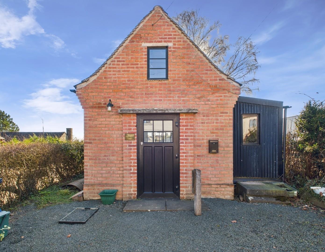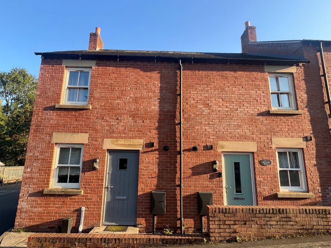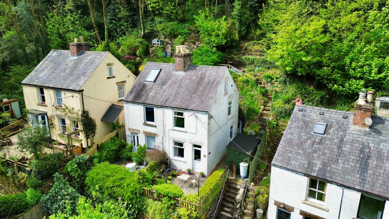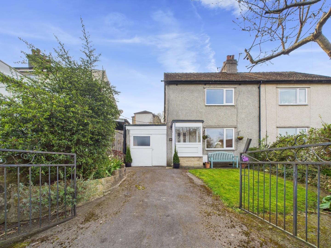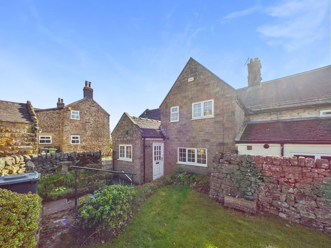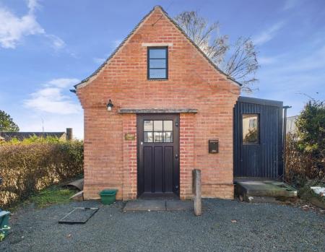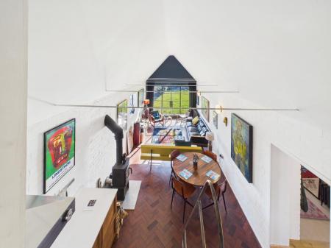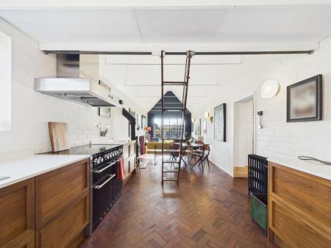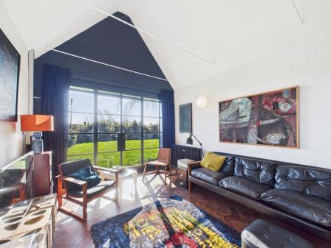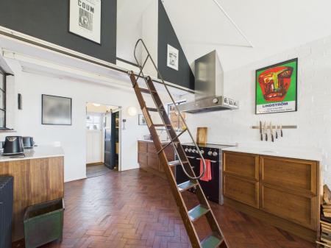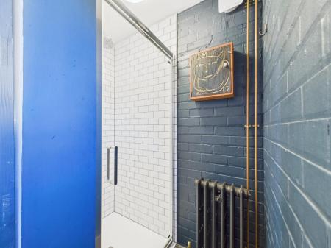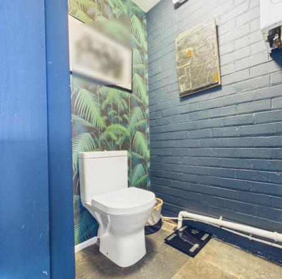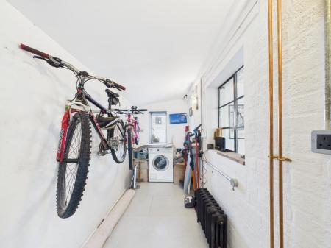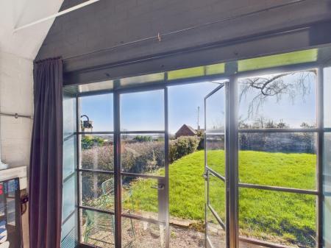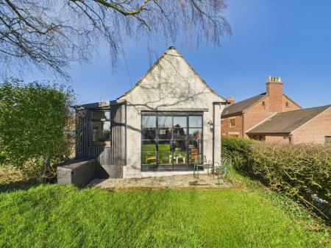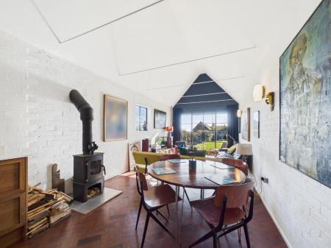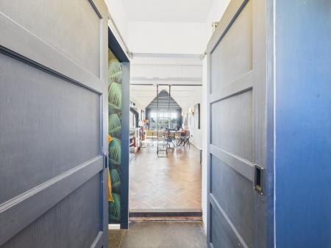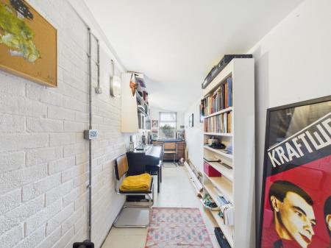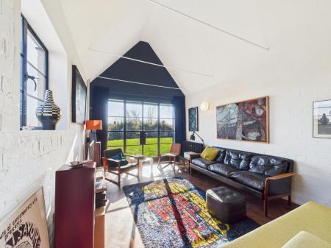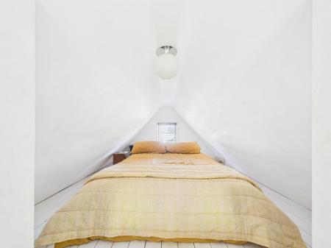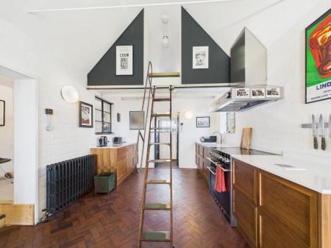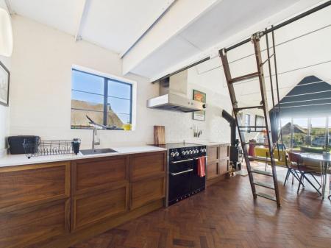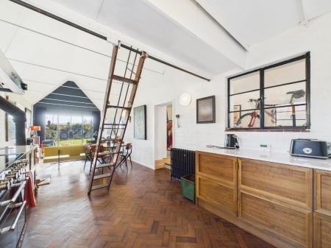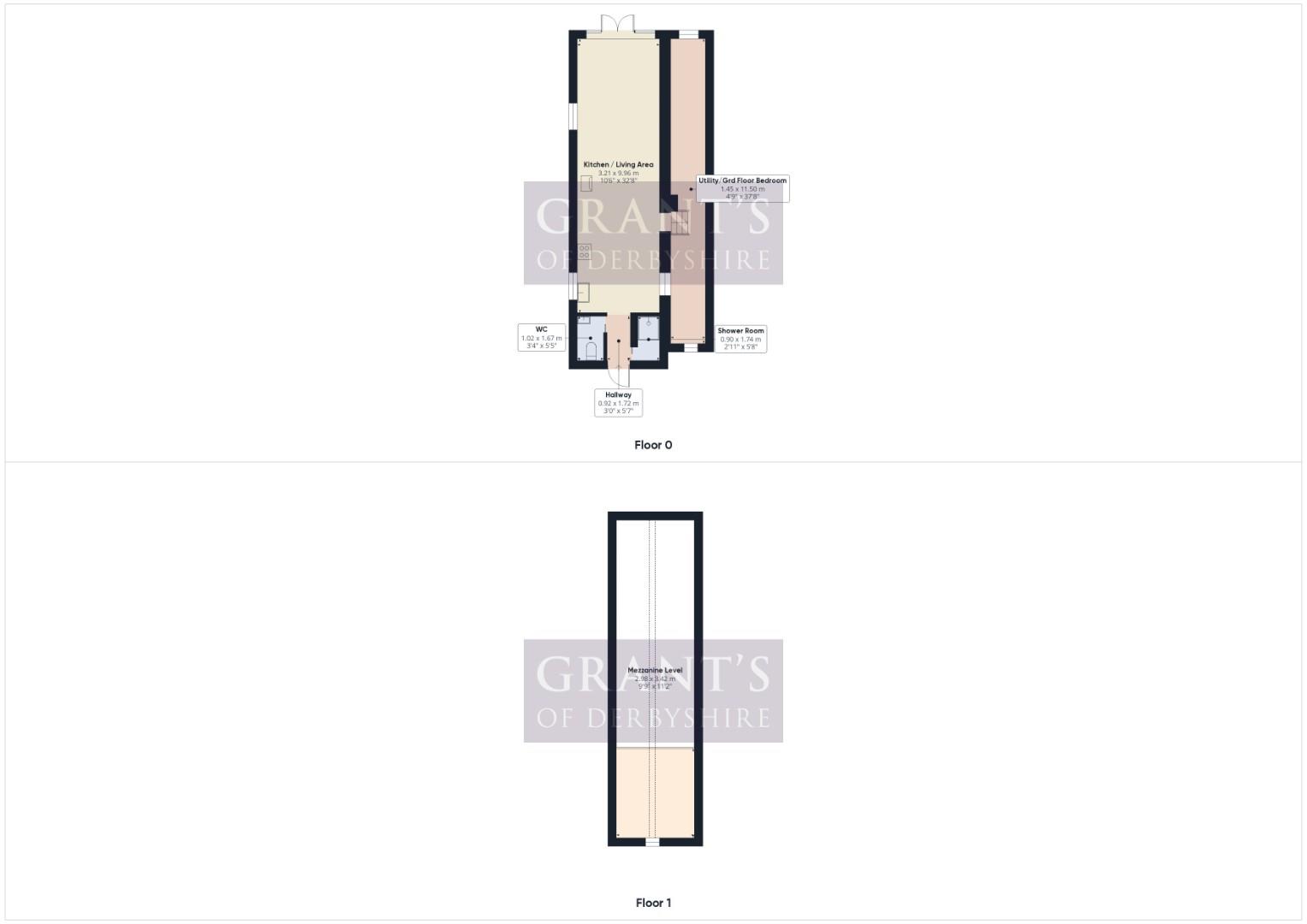- Stunning Residential Live/Work Conversion
- Lots of Character and Original Features
- Central Village Location
- Available To Buy Fully Furnished
- Stylishly Presented Throughout
- Viewing Highly Recommended
- Virtual Tour Available
- No Upward Chain
1 Bedroom Detached House for sale in Hulland Ward, Ashbourne
We are delighted to offer For Sale, this most individual and iconic detached dwelling which offers potential for residential and/or commercial use. This property, located in the heart of this village, has undergone a sensitive and extensive programme of refurbishment using high quality fixtures and fittings. This property benefits from gas central heating and is extremely well presented throughout. The accommodation comprises; entrance hallway, shower room, guest's cloakroom and WC, open plan kitchen living and dining, ground floor utility/bedroom and a mezzanine level accessible by a fixed ladder. Outside there is off street parking to the front for several vehicles and to the rear there is a narrow section of outside space which offers a superb place to sit and enjoy those far-reaching views. Viewing Highly Recommended. Virtual Tour Available. No Upward Chain. The property is available for sale complete with furniture (except the artwork) and would therefore make an ideal holiday let.
The Location - The approach from Ashbourne take the Belper Road travelling towards Hulland Ward. When entering Hulland Ward the property is situated on the left hand side and will be clearly denoted by the large "for sale" board.
A Brief History - This building was built in the 1940's and was used as a telephone exchange serving the residents of Hulland Ward and surrounding villages. The building was converted and extended in 2020 for residential/commercial use and had an extensive programme of refurbishment to include rewiring and a new plumbing system. Every effort has been made to use fixtures and fittings from the era when this building was originally built, including original reclaimed Crabtree cast light fittings and the new windows and doors were manufactured by "Crittall", made to the same designs as the original windows/doors of the 1920s-1940s.
Ground Floor - The property is accessed via the gravelled driveway where the composite, 1930's style uPVC double glazed door opens to the
Entrance Hallway - 1.72 x 0.92 (5'7" x 3'0") - With a tiled flooring, original reclaimed "Crabtree" cast light switches and sliding doors which open to reveal the cloakroom and
Shower Room - 1.74 x 0.9 (5'8" x 2'11") - With painted brick walls, hooks for towels etc and a Victorian-style cast iron radiator, here we have a fully tiled shower enclosure with thermostatic shower fittings over.
Cloakroom & Wc - 1.67 x 1.02 (5'5" x 3'4") - Stylishly decorated with a Victorian-style radiator and having a white two piece suite comprising of a wall mounted wash basin with mixer tap over and a low flush WC. The Baxi gas combination boiler is located here.
Kitchen Area - 4.98 x 3.21 (16'4" x 10'6") - With a stunning, reclaimed mahogany, herringbone parquet flooring which runs the full length of this room, here we have a combination of solid American Walnut and Walnut veneer base units with soft closing drawers and a contrasting quartz work surface over with inset stainless steel sink with mixer tap. A side aspect window delivers a good level of natural light to this part of the room. Integrated appliances include an undercounter fridge and freezer. The "Mercury" electric cooking range with double oven and grill with extractor hood over is included. There is ample space for a dining table and chairs here. A wood-burning, cast-iron stove provides a pleasing focal point here.
Living Room - 4.98 x 3.21 (16'4" x 10'6") - White painted brick walls, the high, open vaulted ceiling and multi-paned glazed doors with matching side panels contribute to a feeling of light and space at this end of the room. The south-facing aspect here offers lovely views over the surrounding countryside.
Utility/Home Office/Bedroom - 11.5 x 1.45 (37'8" x 4'9") - Entered via the living area, this dual purpose, dual aspect room has space and plumbing for a washing machine at one end with additional space for other household appliances and/or additional home storage. At the opposite end there is ample space for a 3/4 sized bed or it can be used as a home office/study.
Mezzanine Level - Accessed via the fixed ladder in the dining area leading to this useful space currently used as an occasional
Bedroom - 3.42 x 2.98 (11'2" x 9'9") - Space for a double sized bed/mattress. Recess with hanging rail, front aspect window.
Outside - To the front of the property we have a gravelled area providing easy off street parking for several vehicles. A pathway to the left hand side leads around to the rear where there is a narrow section of garden, ideal for sitting out and enjoying those southerly views.
Directional Notes - The approach from Ashbourne is via the A517 Belper Road proceed into the village. Just after the car park The Nags Head Public House, the property will be found on the right hand side as identified by our For Sale sign.
What3words Location: abode.deluded.rave
Council Tax Information - We are informed by Derbyshire Dales District Council that this home falls within Council Tax Band A which is currently �1483 per annum.
Property Ref: 26215_33724304
Similar Properties
3 Bedroom Terraced House | £225,000
This delightful, historic cottage with off-road parking is close to the centre of the sought after village of Cromford....
Main Road, Hulland Ward, Ashbourne
1 Bedroom Commercial Property | Offers in region of £225,000
We are delighted to offer For Sale, this most individual and iconic detached dwelling which offers potential for residen...
2 Bedroom End of Terrace House | Offers in region of £225,000
Located just a short stroll from Wirksworth Town Centre is this lovely end-terrace property, now available For Sale. Wit...
Dale Road, Matlock Bath, Matlock
2 Bedroom Semi-Detached House | Offers in region of £229,995
We are delighted to offer For Sale, this character cottage which is situated between the towns of Matlock and Matlock Ba...
2 Bedroom Semi-Detached House | Offers in region of £229,995
Offered For Sale with No Upward Chain, this beautifully presented two bedroom property has recently undergone full renov...
Upper Holloway, Holloway, Matlock
2 Bedroom Cottage | Offers in region of £229,995
This delightful terraced stone cottage enjoys simply breathtaking views across the Derwent Valley and is now available f...

Grant's of Derbyshire (Wirksworth)
6 Market Place, Wirksworth, Derbyshire, DE4 4ET
How much is your home worth?
Use our short form to request a valuation of your property.
Request a Valuation
