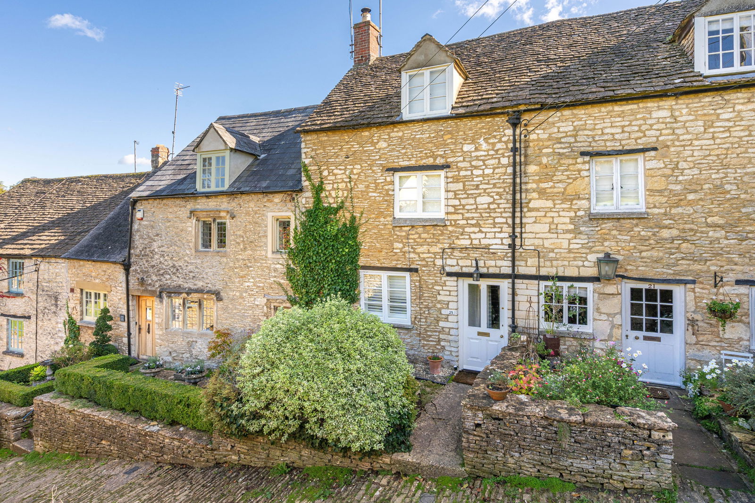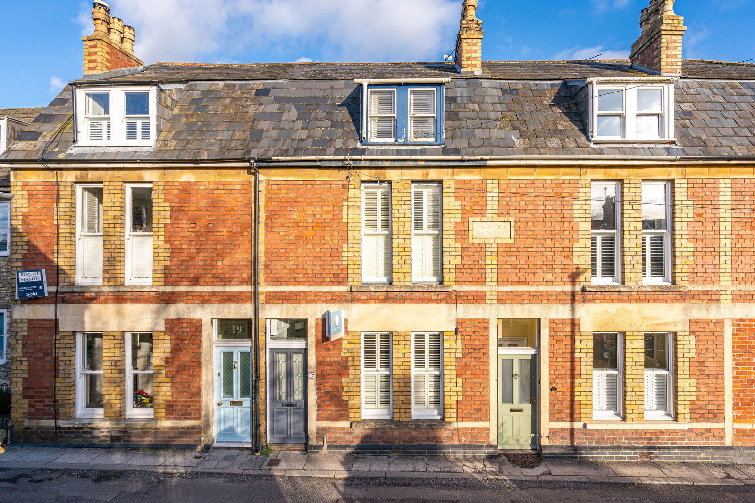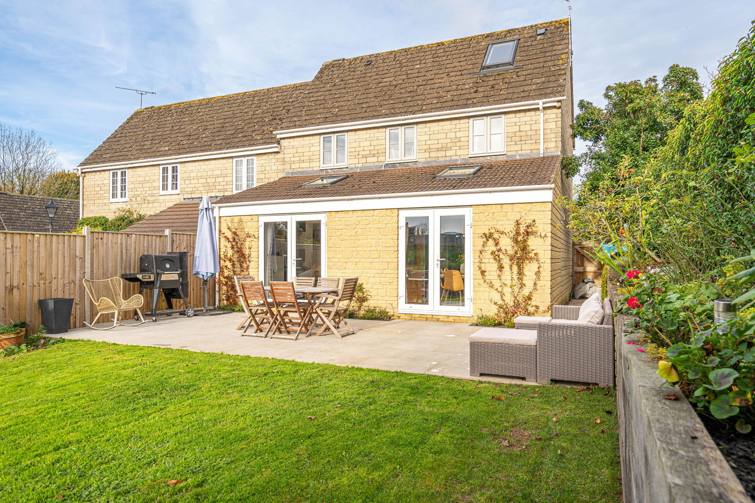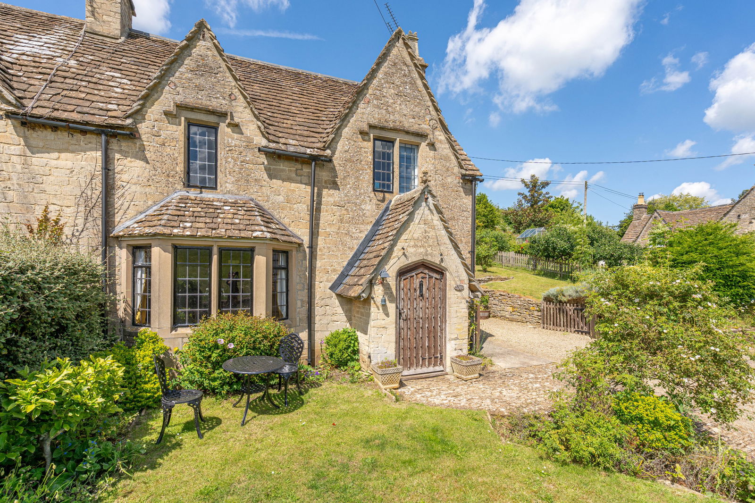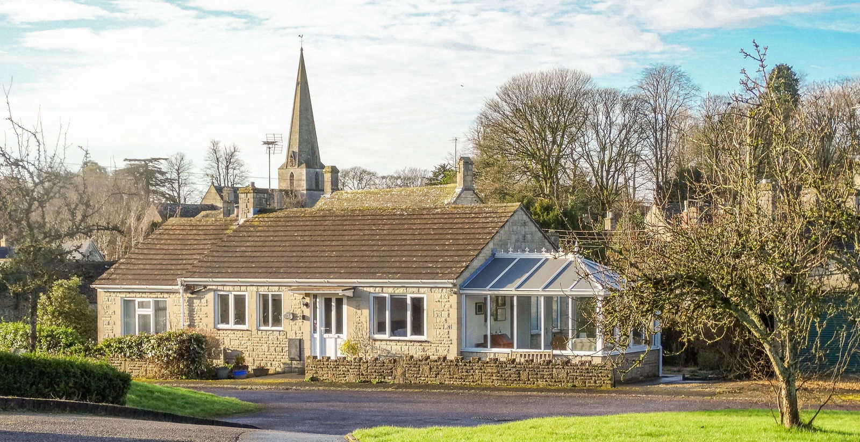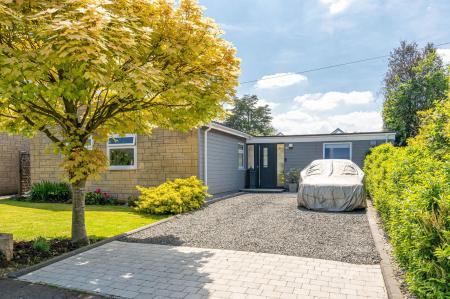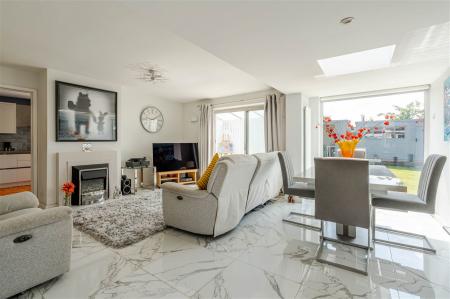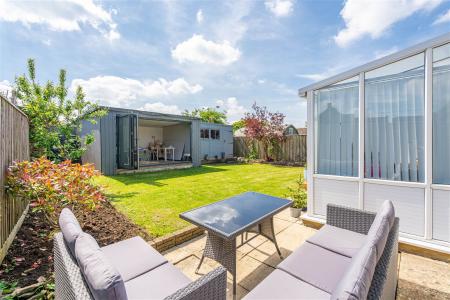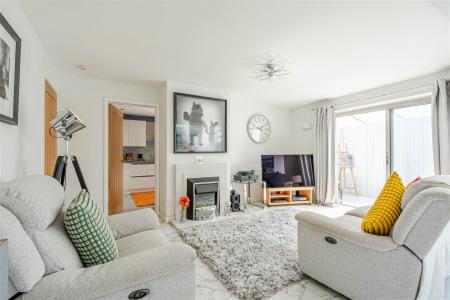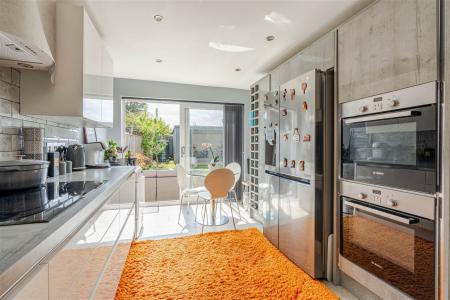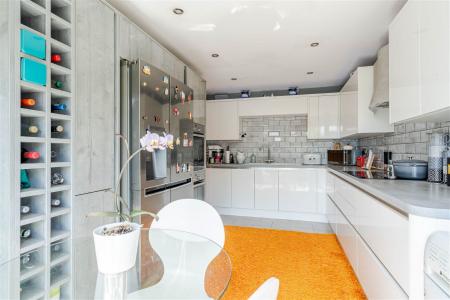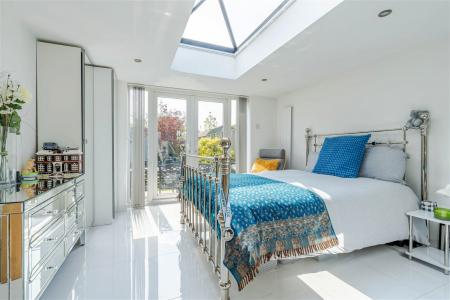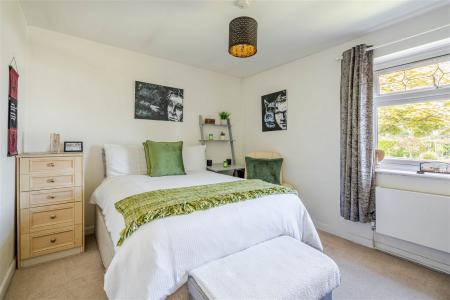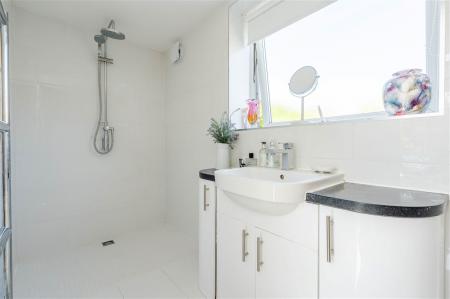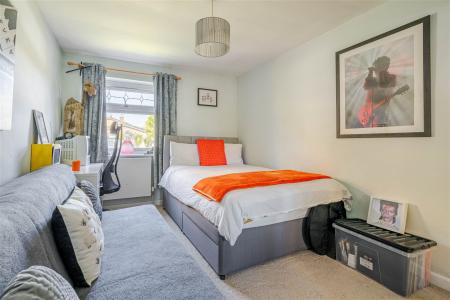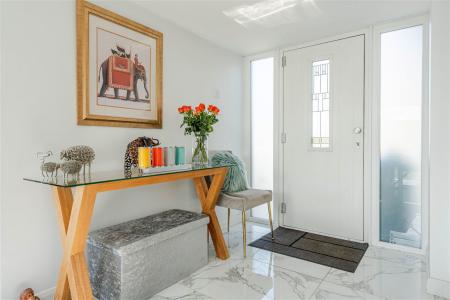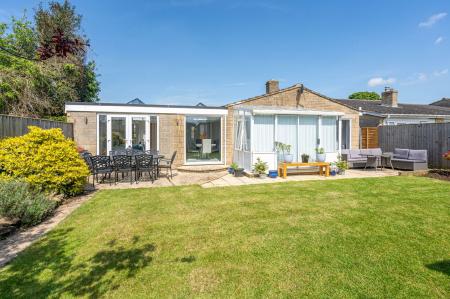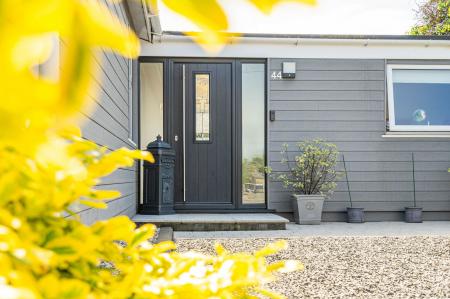- Level walking distance to amenities
- Ample private parking
- Sunny garden with studio
- Modern fitted kitchen
- Open plan living/dining room
- Principal bedroom with en-suite
- 4 bedrooms
- Improved and extended accommodation
- Detached bungalow
4 Bedroom Bungalow for sale in Hullavington
Description
This detached modern bungalow is set within a popular, leafy close situated towards the rural edge of the village of Hullavington, and within level walking distance to amenities. The bungalow has been greatly improved by the current owners with the inclusion of a garage conversion creating a fantastic principal bedroom suite.
The accommodation extends to around 1,194 sq.ft with the reception area arranged as open plan incorporating a living room and dining area, plus a rear conservatory. The kitchen/breakfast room is modern fitted and has sliding doors connecting to the garden. The bedroom accommodation comprises three double bedrooms and a single bedroom. The new main bedroom suite is arranged to the side benefitting from an en-suite shower room, whilst the bedroom is filled with natural light through a roof lantern and sliding doors flowing to a patio terrace. The family bathroom serves the remaining bedrooms and is fitted with a shower over the bath.
The property has ample private parking for several cars over a driveway, whilst a front lawn with well-established specimen trees sets the property back from the road. The rear garden enjoys a sunny south-westerly aspect and is laid mostly to lawn with seating terraces. Within the garden there is a newly constructed timber studio with power connected and bi-fold doors.
Situation
The thriving village of Hullavington has a lively community with a primary school, village shop/post office and garage, parish church which hosts coffee mornings, and a village hall which offers a pre-school option as well as regular exercise classes and hosts games nights. Located on the rural edge of the village there is the Flying Monk taproom and café. The market town of Malmesbury is located only 6 miles away with further amenities and an Ofsted 'Outstanding' secondary school whilst the larger town of Chippenham is 7 miles away for a more comprehensive range of facilities. The village is superbly located for the commuter with Junction 17 of the M4 only a few minutes drive away ideal for those commuting to Swindon, Bath and Bristol and the M5. Chippenham railway station is within a 15 minutes' drive with regular mainline services to London Paddington.
Additional Information
We understand the property is Freehold with oil-fired central heating, mains drainage, water and electricity. Superfast broadband is available and there is mobile phone coverage with some limitations. Information taken from the Ofcom mobile and broadband checker website, please check the website for more information. Wiltshire Council Tax Band D.
Important Information
- This is a Freehold property.
- This Council Tax band for this property is: D
Property Ref: 2775_870712
Similar Properties
2 Bedroom Terraced House | £475,000
This pretty Grade II listed period cottage is located on the highly desirable and picturesque Chipping Steps in the hear...
3 Bedroom Terraced House | £450,000
Positioned down a quiet lane near the town centre overlooking a church, this elegant Victorian townhouse with the rare a...
4 Bedroom Semi-Detached House | £435,000
Positioned towards the rural edge of town with views across the surrounding fields, this semi-detached modern house has...
2 Bedroom End of Terrace House | £495,000
Set within this peaceful, picturesque Cotswold village, a quintessential Grade II listed period cottage accompanied by a...
2 Bedroom Bungalow | Guide Price £495,000
Quietly tucked away down a private no-through lane in this beautiful Cotswold village, this individual detached bungalow...
Barn Conversion | Offers Over £500,000
A rare and unique opportunity to purchase an old Cotswold stone barn, situated in the heart of the thriving village of S...
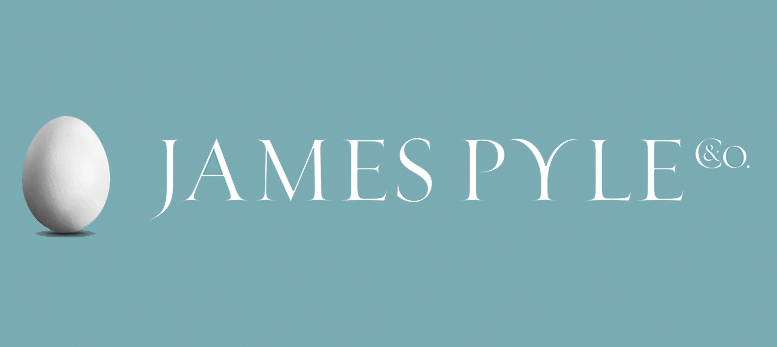
James Pyle & Co (Sherston)
Swan Barton, Sherston, Wiltshire, SN16 0LJ
How much is your home worth?
Use our short form to request a valuation of your property.
Request a Valuation














