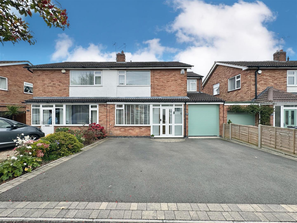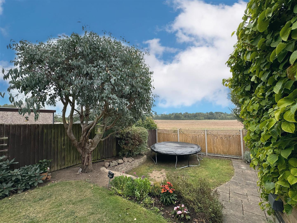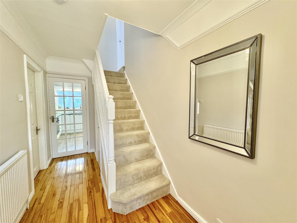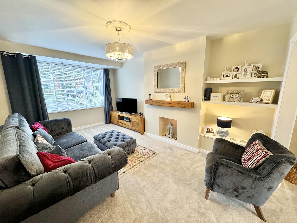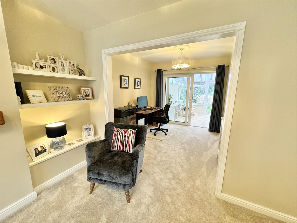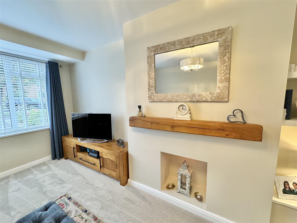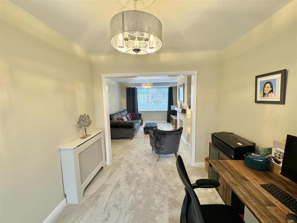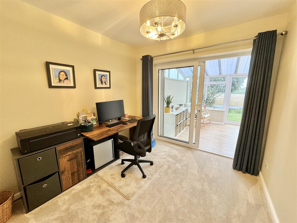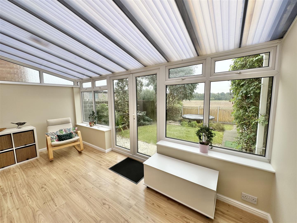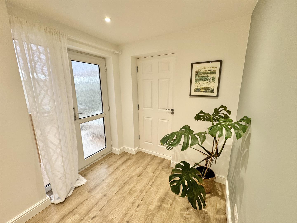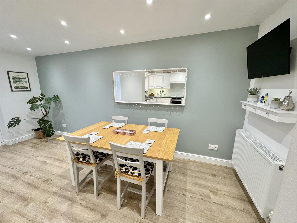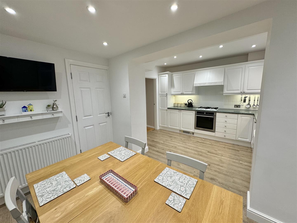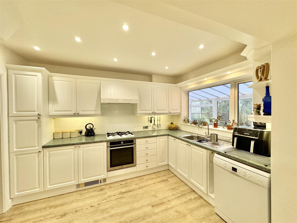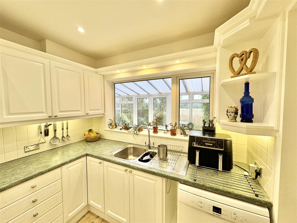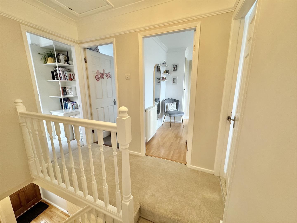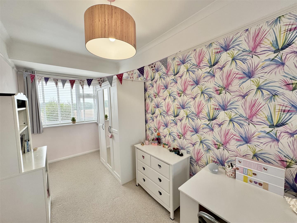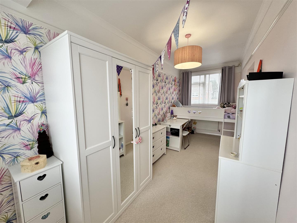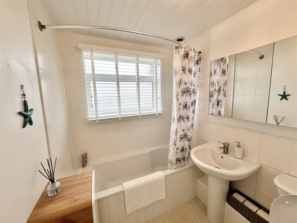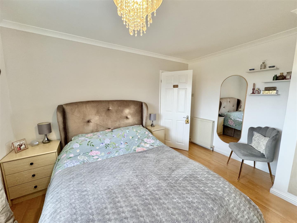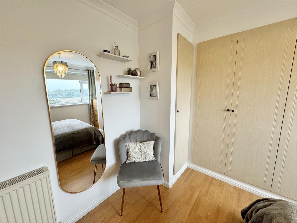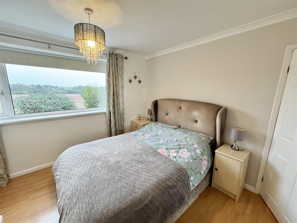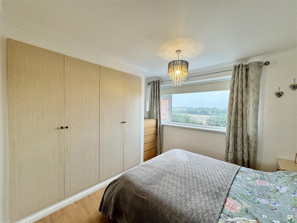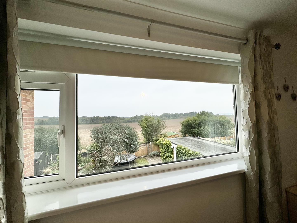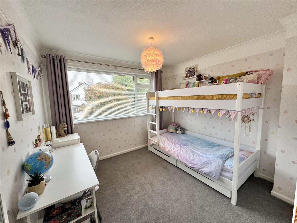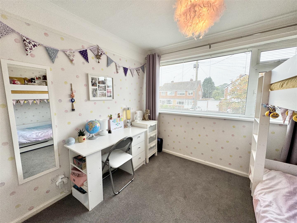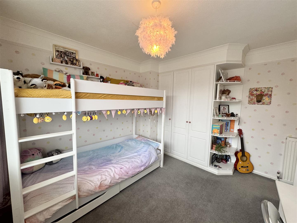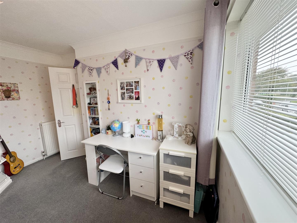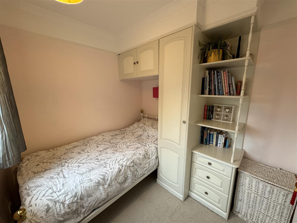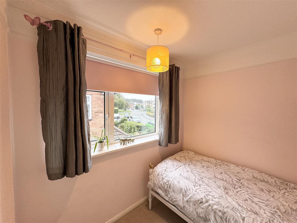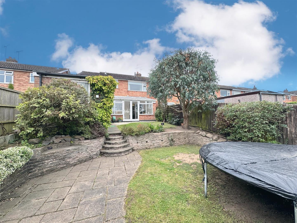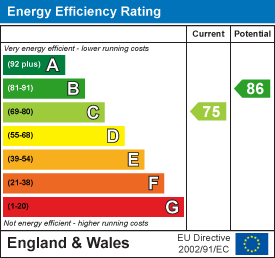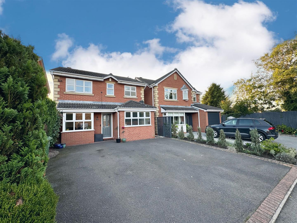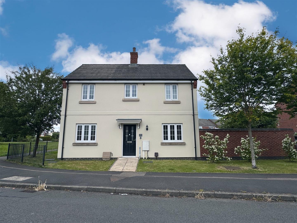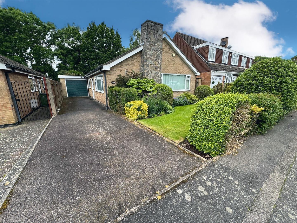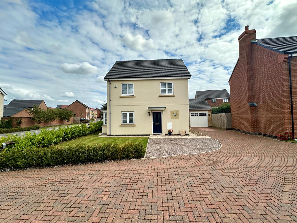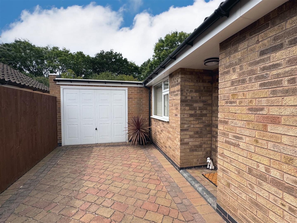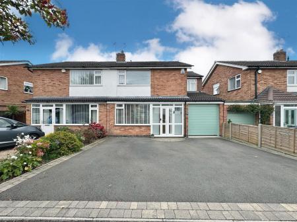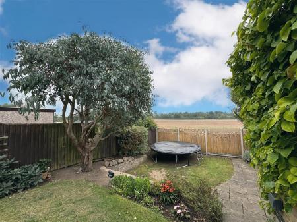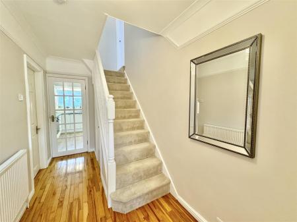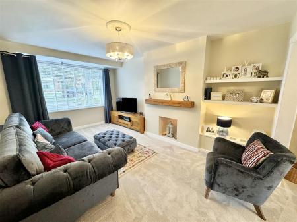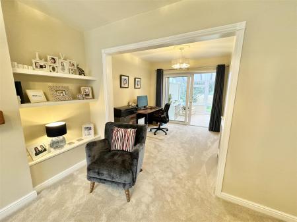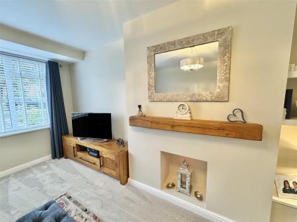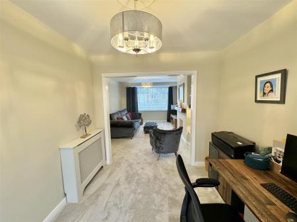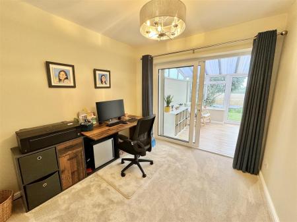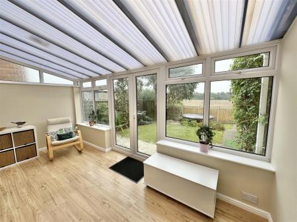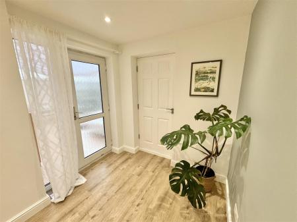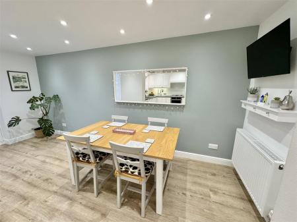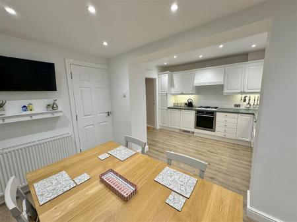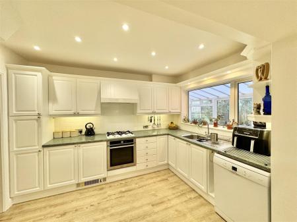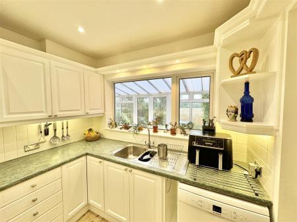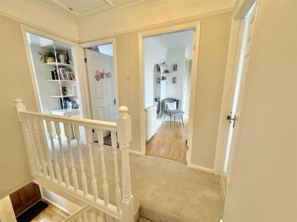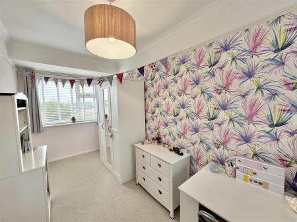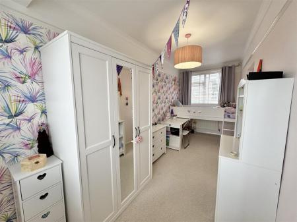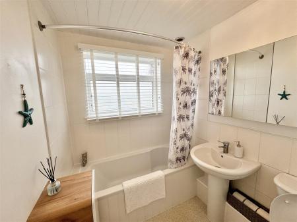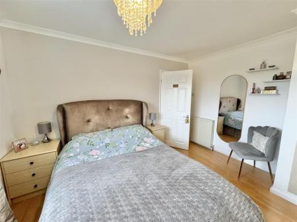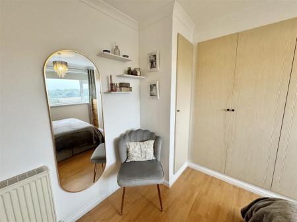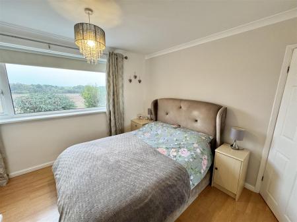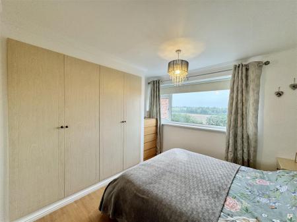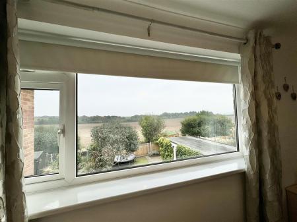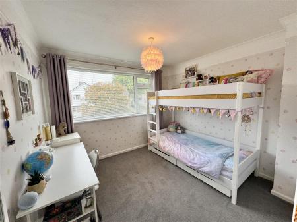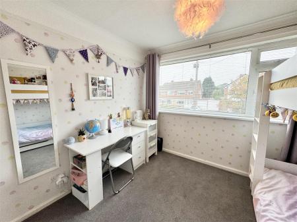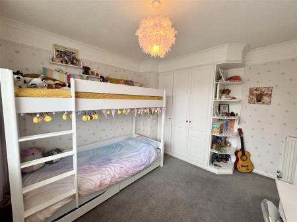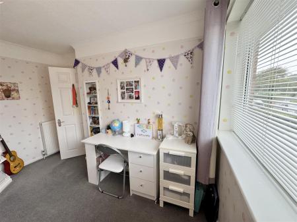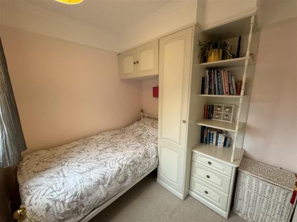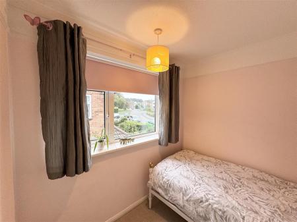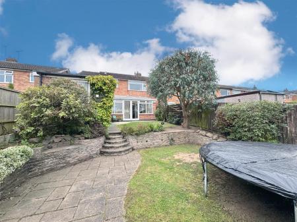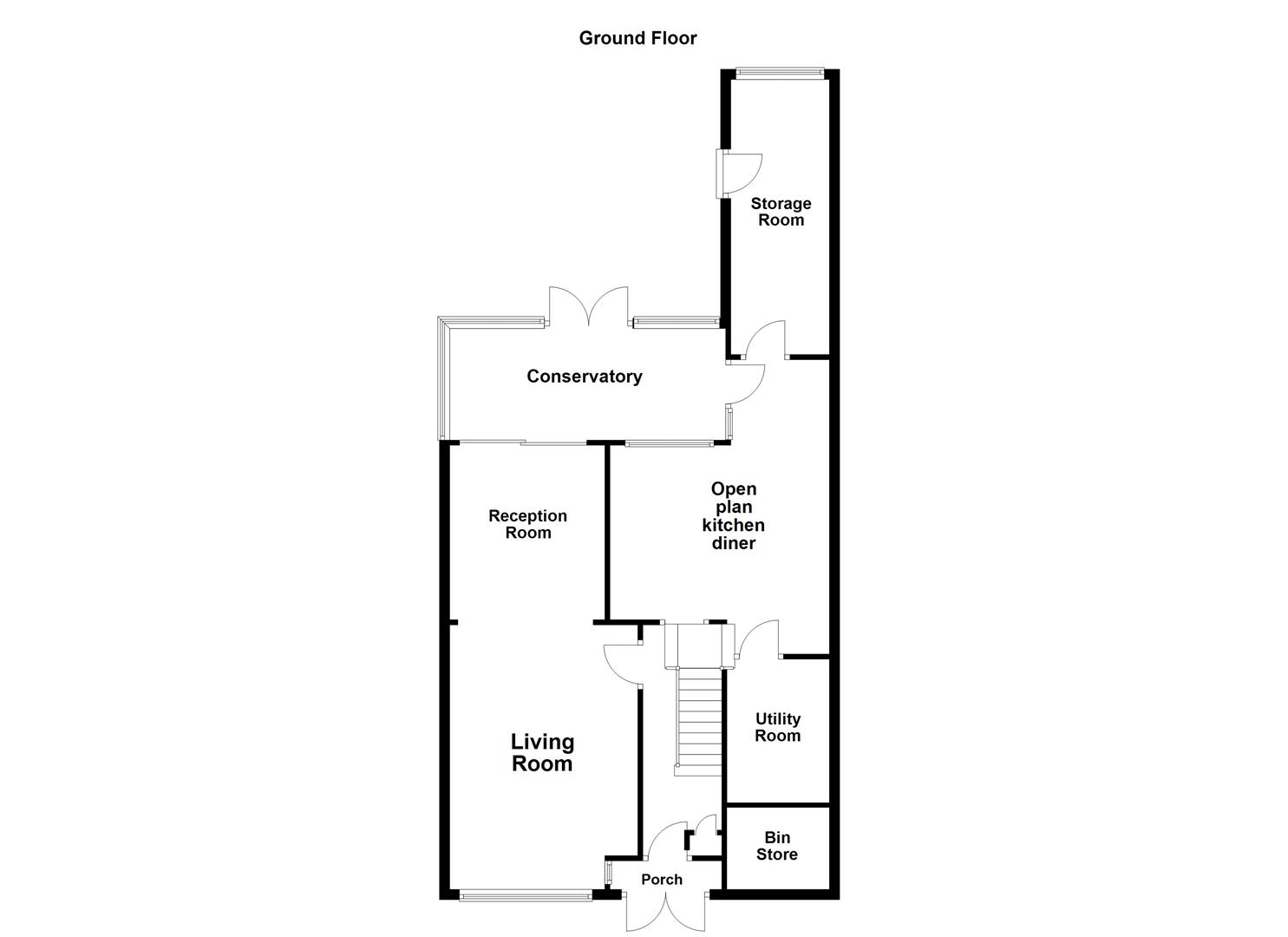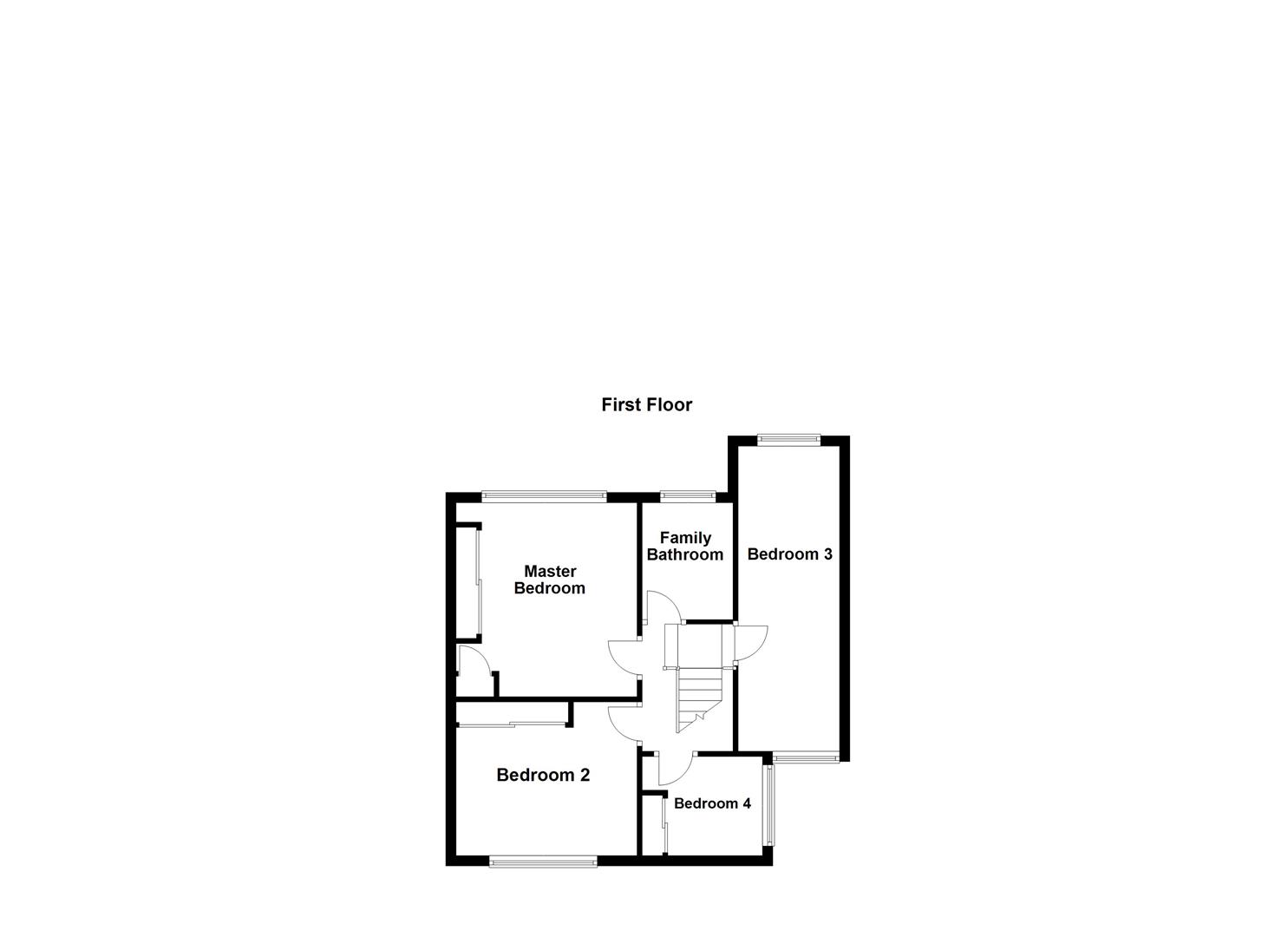- Extended Semi Detached Family Home
- Stunning Open Views To The Rear
- Beautifully Presented Throughout
- Entrance Hallway, Living Room & Family Area
- Open Plan Family Dining Kitchen & Utility Room
- Conservatory & Storage Room With Potential For Conversion
- First Floor Landing & Family Bathroom
- Three Double Bedrooms & One Single Bedroom
- Awaiting Energy Rating
- Council Tax Band C & Freehold
4 Bedroom Semi-Detached House for sale in Huncote
Located within Denman Lane, this beautifully presented semi-detached house offers stunning open field views to the rear. Built in 1960, this great property has been tastefully extended an improved and must be viewed internally to truly appreciate.
As you step through the storm porch, you are greeted by an inviting entrance hallway with a wooden floor and staircase. There is a spacious living room with a feature fireplace, perfect for cosy evenings. New carpeting from the living room runs seamlessly into the family area. French doors from the conservatory connect you to the pretty garden.
The open-plan kitchen is fitted with neutral wall and base units, work surface, sink drainer and integrated oven, hob and extractor fan as well as plumbing for a dishwasher. The dining area is perfect for hosting family mealtimes and there is access to the utility room for added convenience and a courtesy door into the storage garage with electric roller door. Crying out for conversion the storage room has endless possibilities that you can tailor to your individual needs.
Upstairs, you'll find a family bathroom with a white suite and four bedrooms, three of which are generously sized double rooms and one single bedroom.
One of the highlights of this property is the stunning open views to the rear, providing a picturesque backdrop for everyday living. The garden is two tiered and has a patio area for dining, two lawn areas and well stocked borders.
There is a paved edge driveway at the front allowing parking for several vehicles, ensuring you never have to worry about finding a spot.
Don't miss out on the opportunity to make this extended semi-detached family home your own and enjoy the best of village living with modern comforts and fabulous views.
Entrance Porch - 2.18m x 0.51m (7'02 x 1'08) -
Hallway - 4.50m x 1.80m (14'09 x 5'11) -
Living Room - 3.02m x 4.90m (9'11 x 16'01) -
Family Area - 2.67m x 2.79m (8'09 x 9'02) -
Conservatory - 4.65m x 2.82m x 2.21m (15'03 x 9'03 x 7'03) -
Open Plan Family Dining Kitchen - 4.75m x 5.08m x 3.40m (15'07 x 16'08 x 11'02 ) -
Utility Room - 3.48m x 2.01m (11'05 x 6'07 ) -
Storage Room - 6.02m x 2.49m (19'09 x 8'02) -
Main Bedroom - 3.84m x 3.53m (12'07 x 11'07) -
Bedroom Two - 3.45m x 3.02m (11'04 x 9'11) -
Bedroom Three - 5.26m x 1.98m (17'03 x 6'06) -
Bedroom Four - 2.39m x 2.29m (7'10 x 7'06) -
Family Bathroom - 1.78m x 2.29m (5'10 x 7'06) -
Important information
This is not a Shared Ownership Property
Property Ref: 58862_33389637
Similar Properties
Robertson Close, Stoney Stanton, Leicester
4 Bedroom Detached House | £325,000
This stunning three bedroom detached family home is not one to be missed. Greeted with a warm welcome as you step throug...
3 Bedroom Detached House | £325,000
This beautiful home has come to the market in show home condition, exemplifying contemporary living at its finest. Upon...
Coleridge Drive, Enderby, Leicester
3 Bedroom Detached Bungalow | £325,000
This delightful detached bungalow on Coleridge Drive offers a spacious accomadation that requires an internal viewing, o...
Buxton Crescent, Broughton Astley, Leicester
3 Bedroom Detached House | £330,000
Presenting a stunning 3-bedroom detached home built by Jelson, offering high-quality finishes and exceptional living spa...
3 Bedroom Detached Bungalow | £335,000
This delightful extended detached bungalow provides a wonderful living space and truly warrants an internal viewing. Ava...
Coales Avenue, Whetstone, Leicester
3 Bedroom Detached House | Offers Over £339,950
Beautifully presented and refurbished throughout this wonderful detached family home is situated within walking distance...

Nest Estate Agents (Blaby)
Lutterworth Road, Blaby, Leicestershire, LE8 4DW
How much is your home worth?
Use our short form to request a valuation of your property.
Request a Valuation
