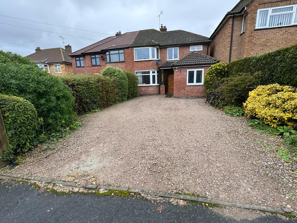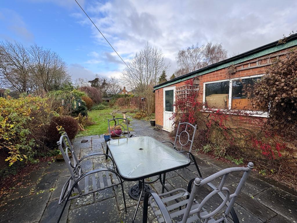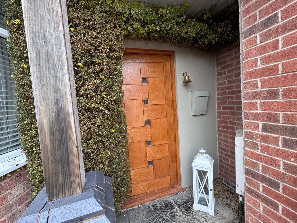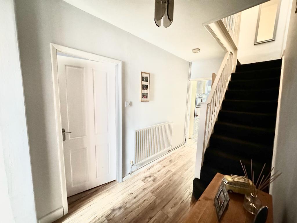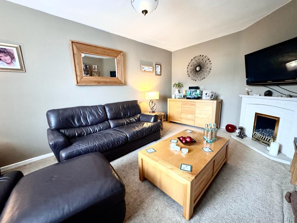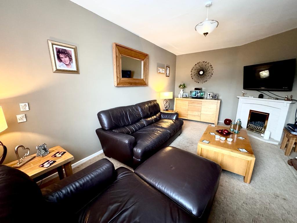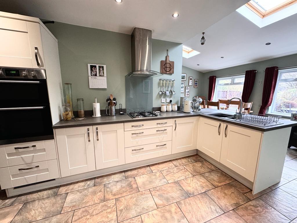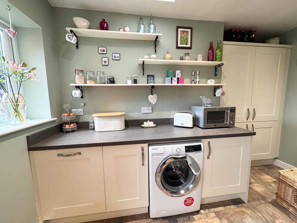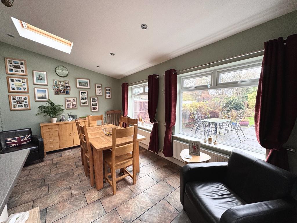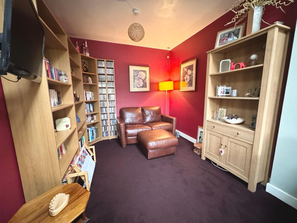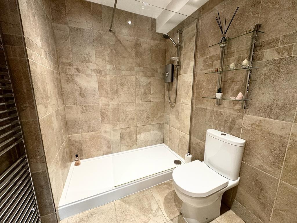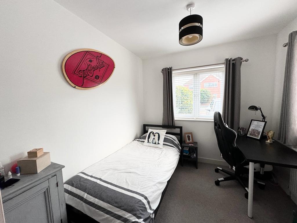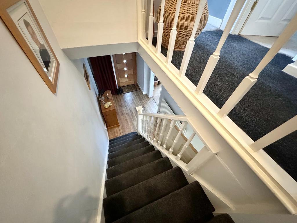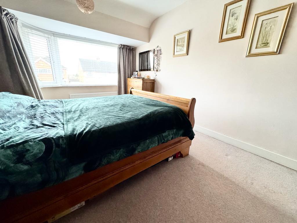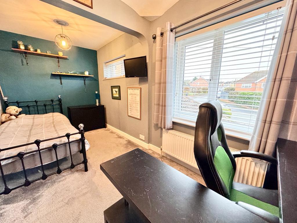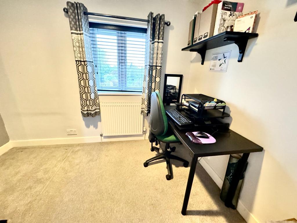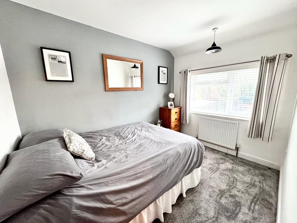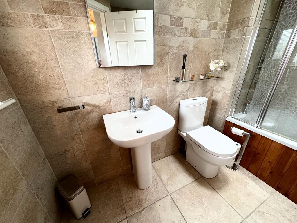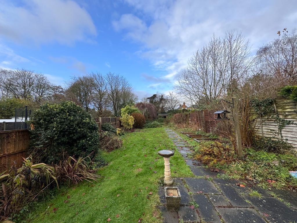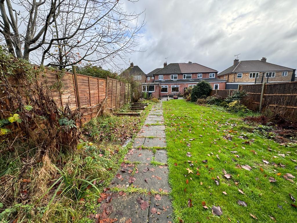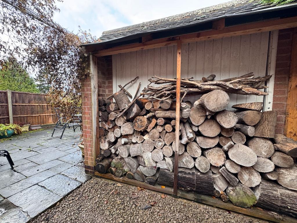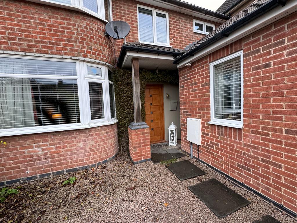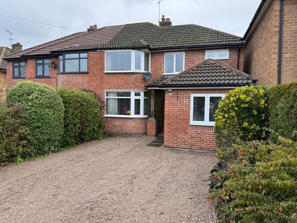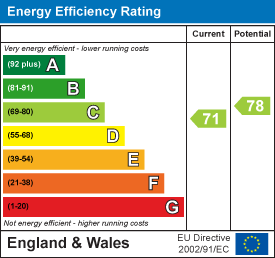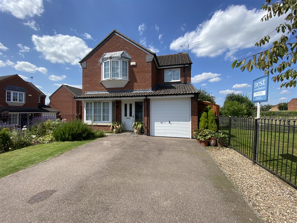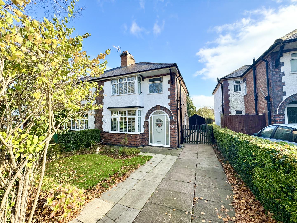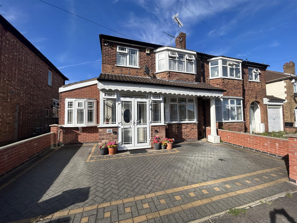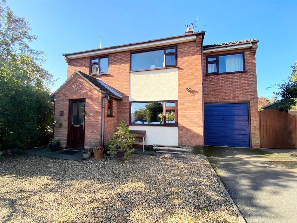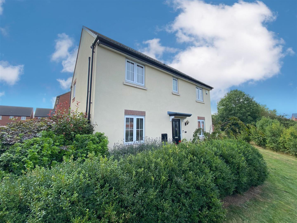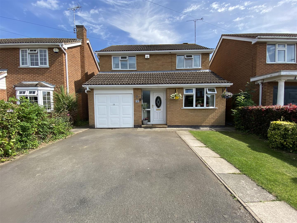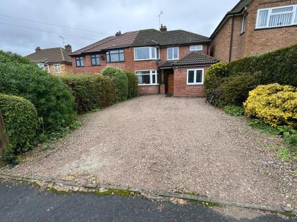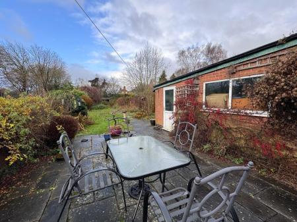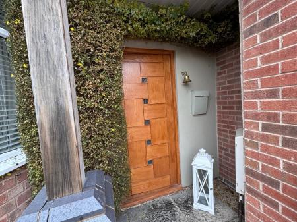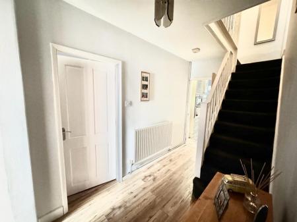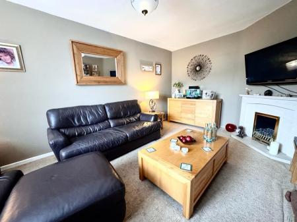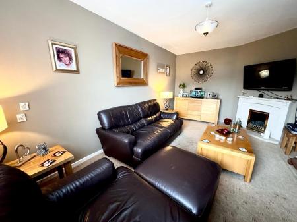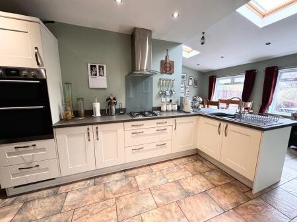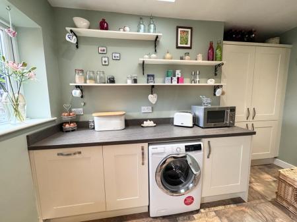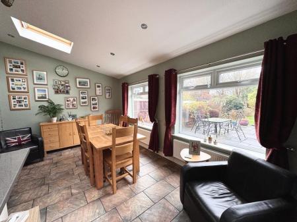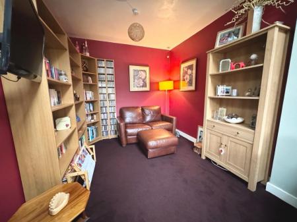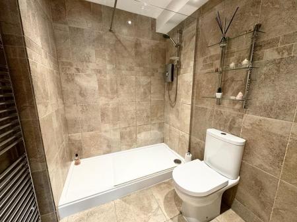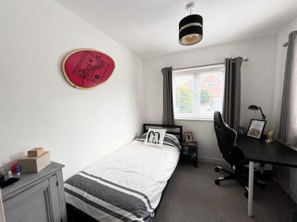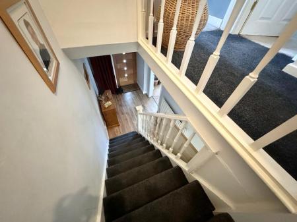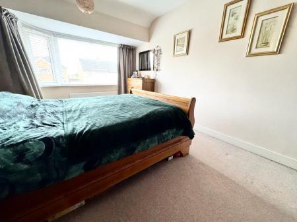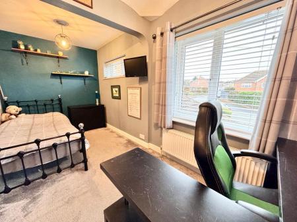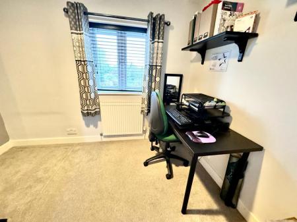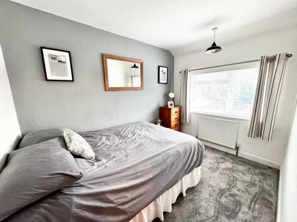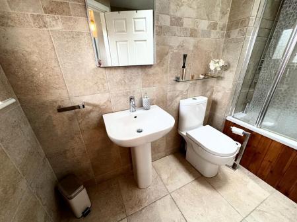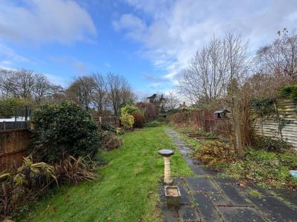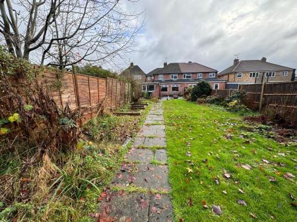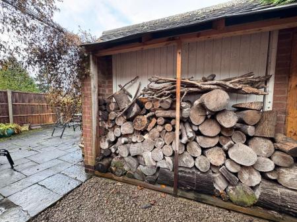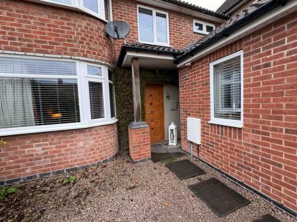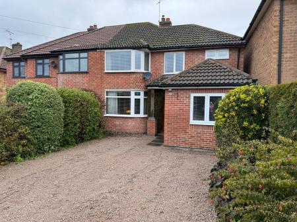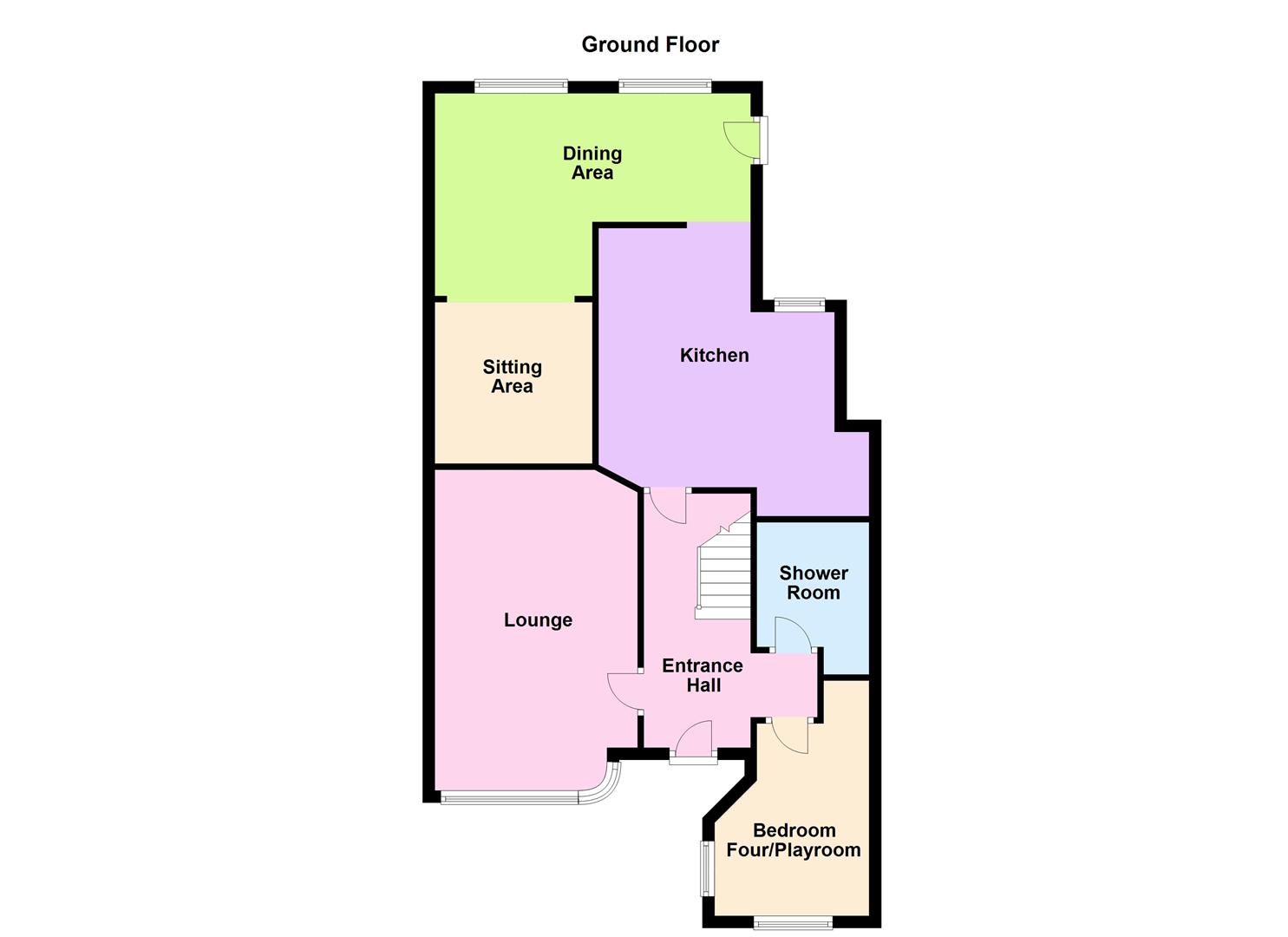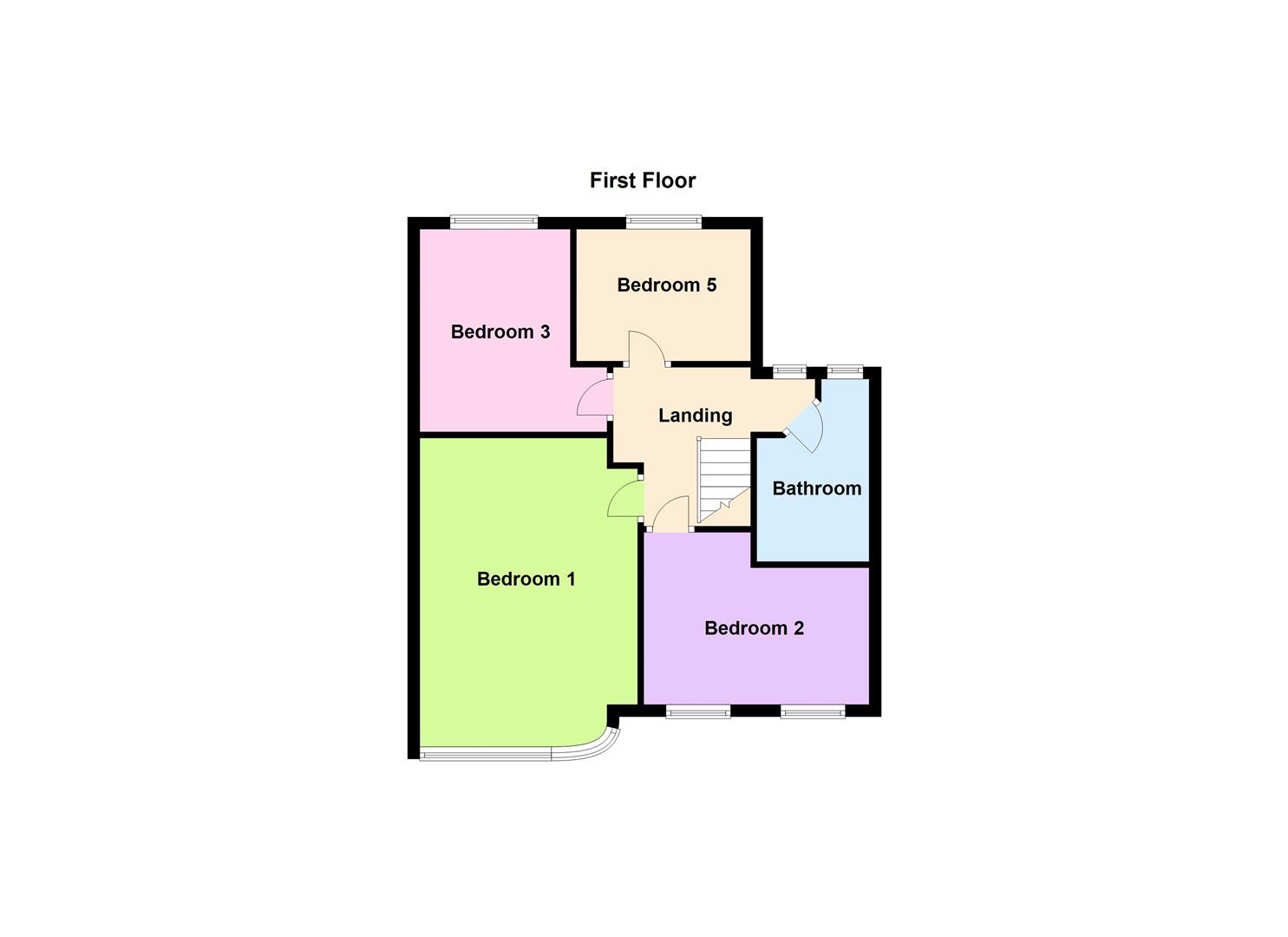- Beautifully Extended Semi Detached Family Home
- Impressive Spacious Kitchen Diner With Sitting Area
- Cosy Lounge With Feature Fireplace
- Downstairs Shower Room & Family Bathroom
- Five Well Proportioned Bedrooms
- Gravelled Off Road Parking & Stunning Rear Garden
- Sought After Location
- Viewing Highly Recommended
- EPC Rating - C
- Council Tax Band - B & Freehold
5 Bedroom Semi-Detached House for sale in Huncote
Welcome to this traditional extended five bedroom semi-detached house located at the head of a cul-de-sac. As you approach, you will find a driveway to the front providing ample off-road parking, complete with an electric charging point. Upon entering the property, you will find yourself in a spacious hallway that provides access to the entire house. To the front aspect, there is a cozy lounge featuring a charming fireplace. The L-shaped kitchen is well-equipped with a built-in oven, hob, and extractor, while the sink drainer offers delightful views over the garden. This kitchen effortlessly flows into a dining area, allowing for a seamless transition from meal preparation to family gatherings. For families in need of extra living space, there is a sitting room/playroom, ideal for various activities and hobbies. The versatility of this property also allows the downstairs bedroom to be used as a study if desired. Convenience is further enhanced by the practical downstairs shower room comprising of a modern low level wc, wash hand basin and walk in shower.
Moving to the first floor, you will discover four additional bedrooms, offering ample space for a growing family. A family bathroom completes this floor, providing comfort and functionality.
Outside, the extensive rear garden is a true highlight, featuring mature trees and shrubs and primarily laid to lawn. This allows for numerous possibilities and outdoor enjoyment.
Entrance Hall -
Lounge - 5.31m x 3.38m (17'5" x 11'1") -
Kitchen - 4.55m x 3.71m max (14'11" x 12'2" max) -
Dining Area - 5.23m x 3.35m max (17'2" x 11' max) -
Sitting Area - 2.69m x 2.64m (8'10" x 8'8") -
Downstairs Shower Room - 2.64m x 1.85m (8'8" x 6'1") -
Bedroom Four/Playroom - 3.94m x 2.59m (12'11" x 8'6") -
First Floor Landing -
Bedroom One - 4.85m x 3.10m max (15'11" x 10'2" max) -
Bedroom Two - 4.32m x 2.44m (14'2" x 8') -
Bedroom Three - 3.43m x 3.28m (11'3" x 10'9") -
Bedroom Five - 2.90m x 2.18m (9'6" x 7'2") -
Family Bathroom - 2.79m x 2.06m (9'2" x 6'9") -
Important information
This is not a Shared Ownership Property
Property Ref: 58862_32798591
Similar Properties
Bradstone Close, Broughton Astley, Leicester
4 Bedroom Detached House | Guide Price £375,000
Welcome to this wonderful detached family home, perfect for creating lasting memories. As you enter into the hallway you...
Westfield Avenue, Countesthorpe, Leicester
3 Bedroom Semi-Detached House | £369,950
This beautifully refurbished traditional semi-detached residence seamlessly blends contemporary design with many stunnin...
3 Bedroom Semi-Detached House | Offers in region of £365,000
Welcome to this superb traditional family home, which has been thoughtfully extended to offer family living at its fines...
4 Bedroom Detached House | £385,000
Proudly standing within a small cul-de-sac position within the popular location of Countesthorpe this detached family ho...
Hunter Road, Whetstone, Leicester
4 Bedroom Detached House | £385,000
This stunning detached family home is situated within the modern Trinity Brook development in the sought after area of W...
Sanderson Close, Whetstone, Leicester
4 Bedroom Detached House | £385,000
Situated within the charming Sanderson Close, this stunning detached family home is a true gem waiting to be discovered....

Nest Estate Agents (Blaby)
Lutterworth Road, Blaby, Leicestershire, LE8 4DW
How much is your home worth?
Use our short form to request a valuation of your property.
Request a Valuation
