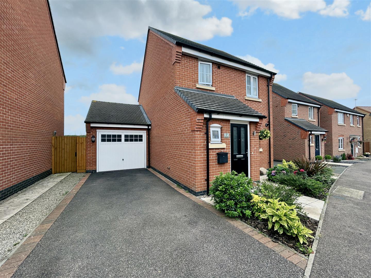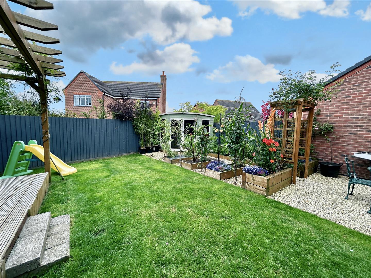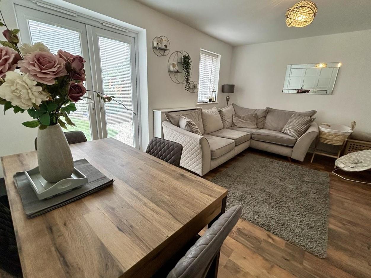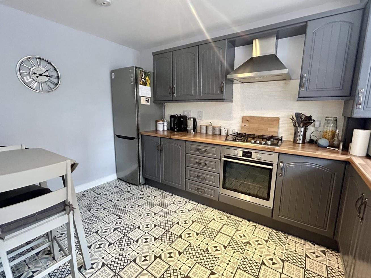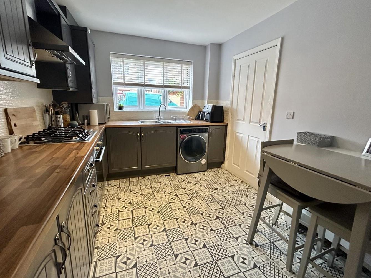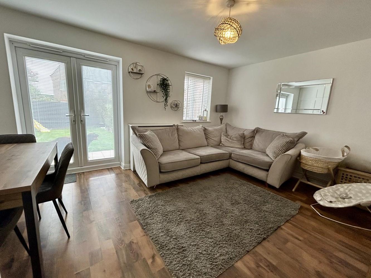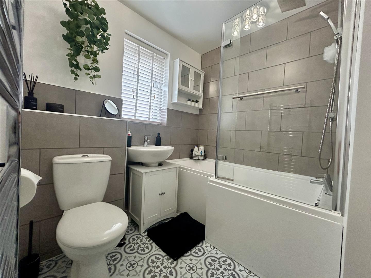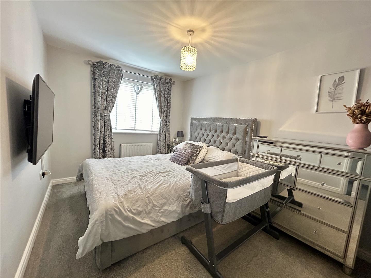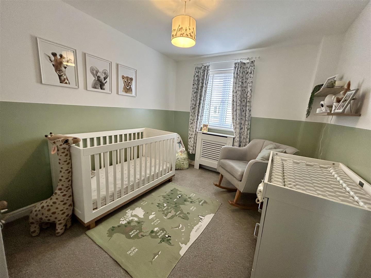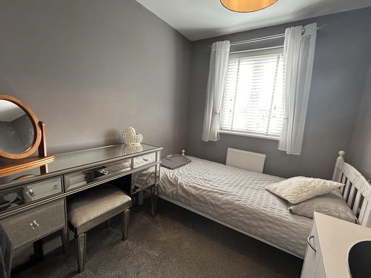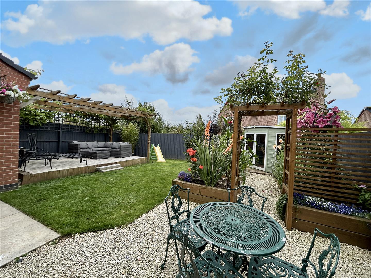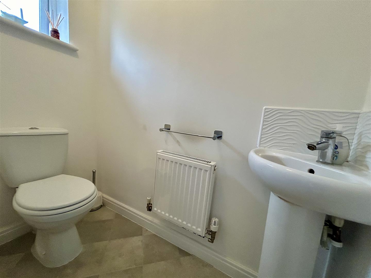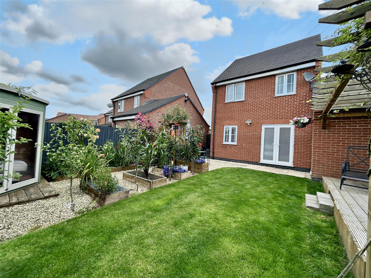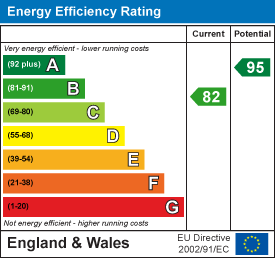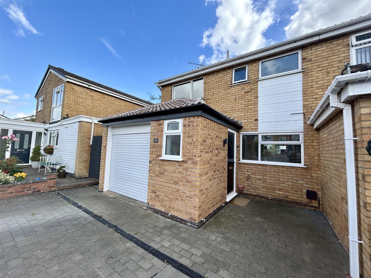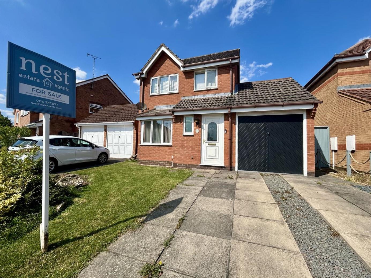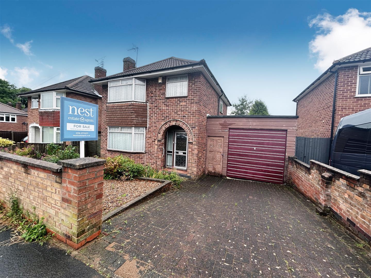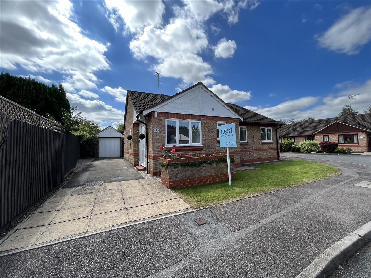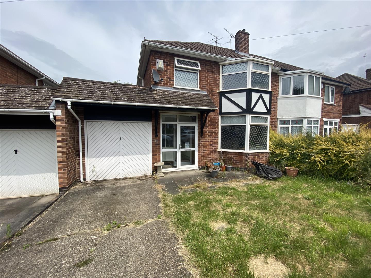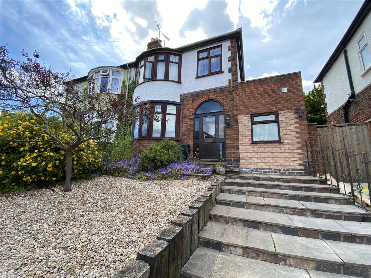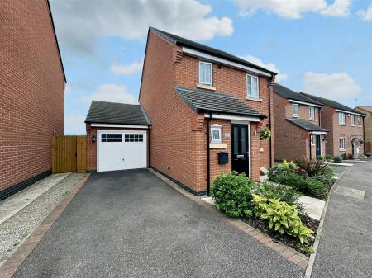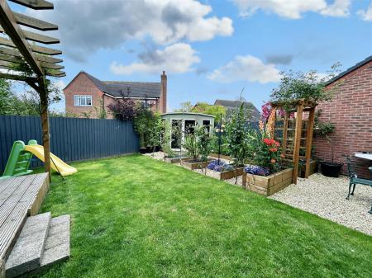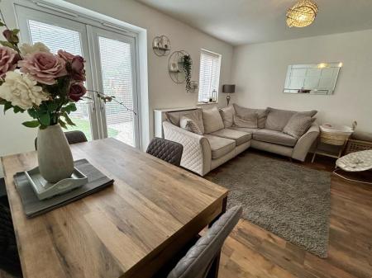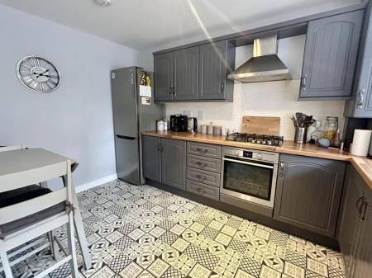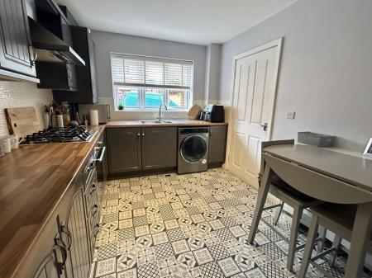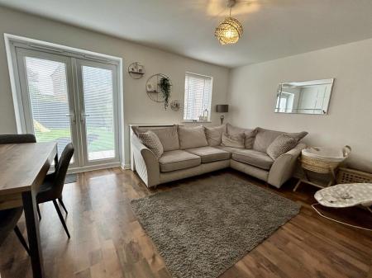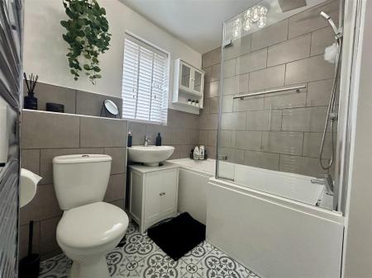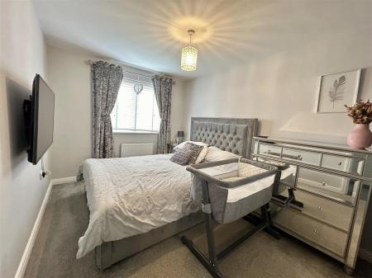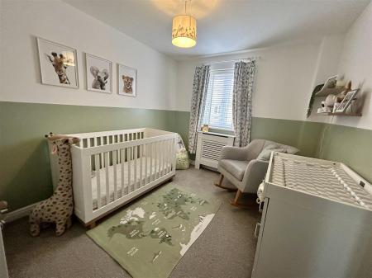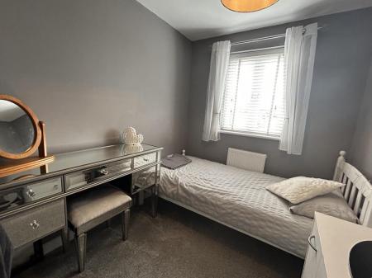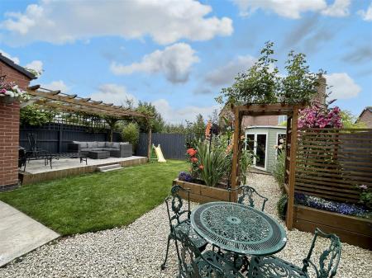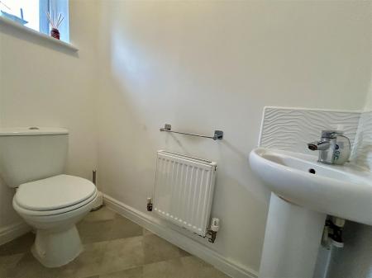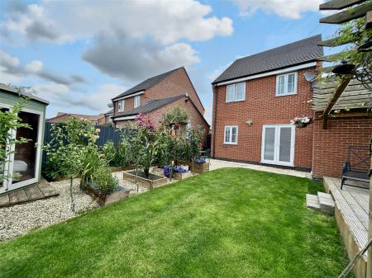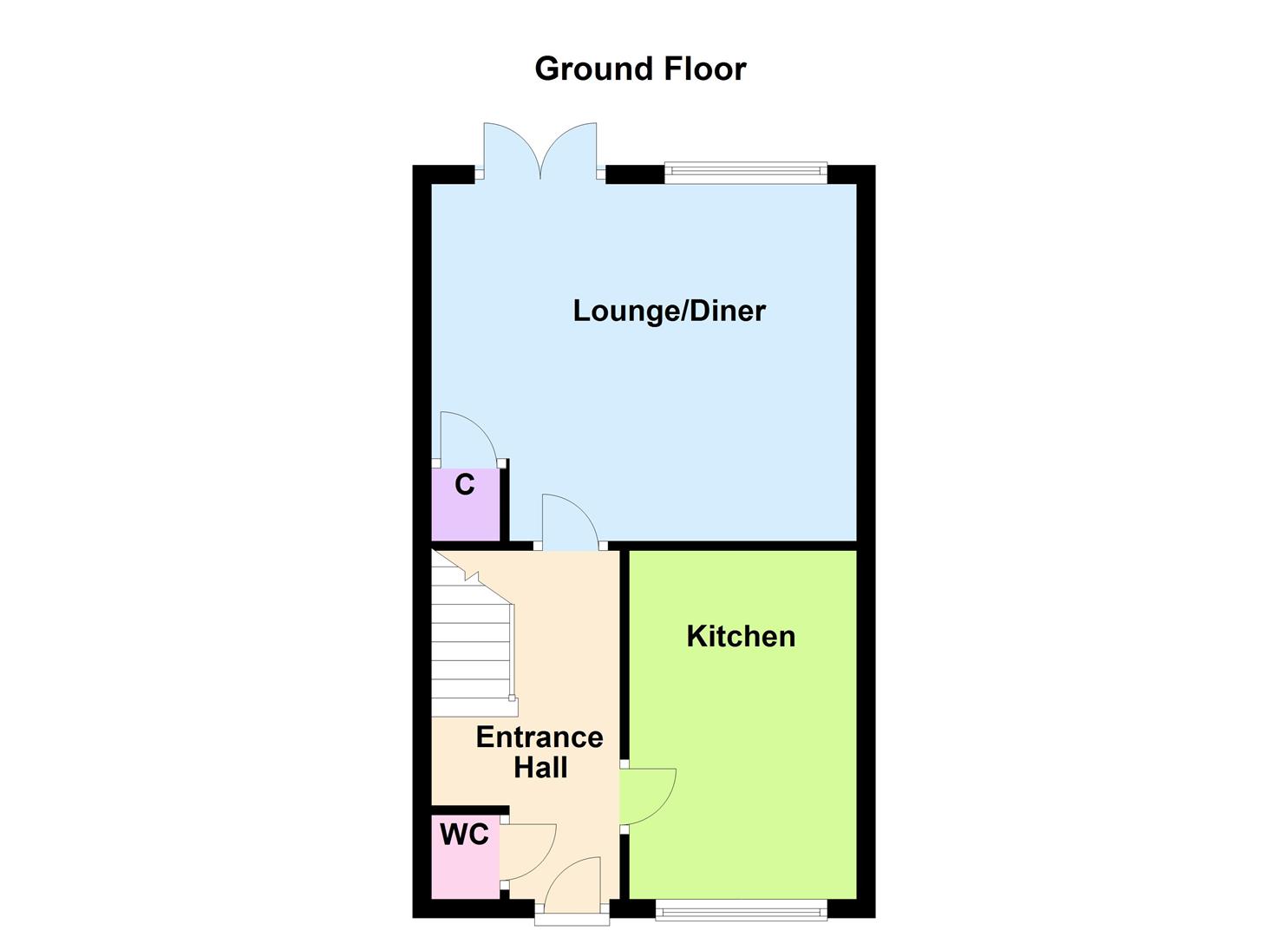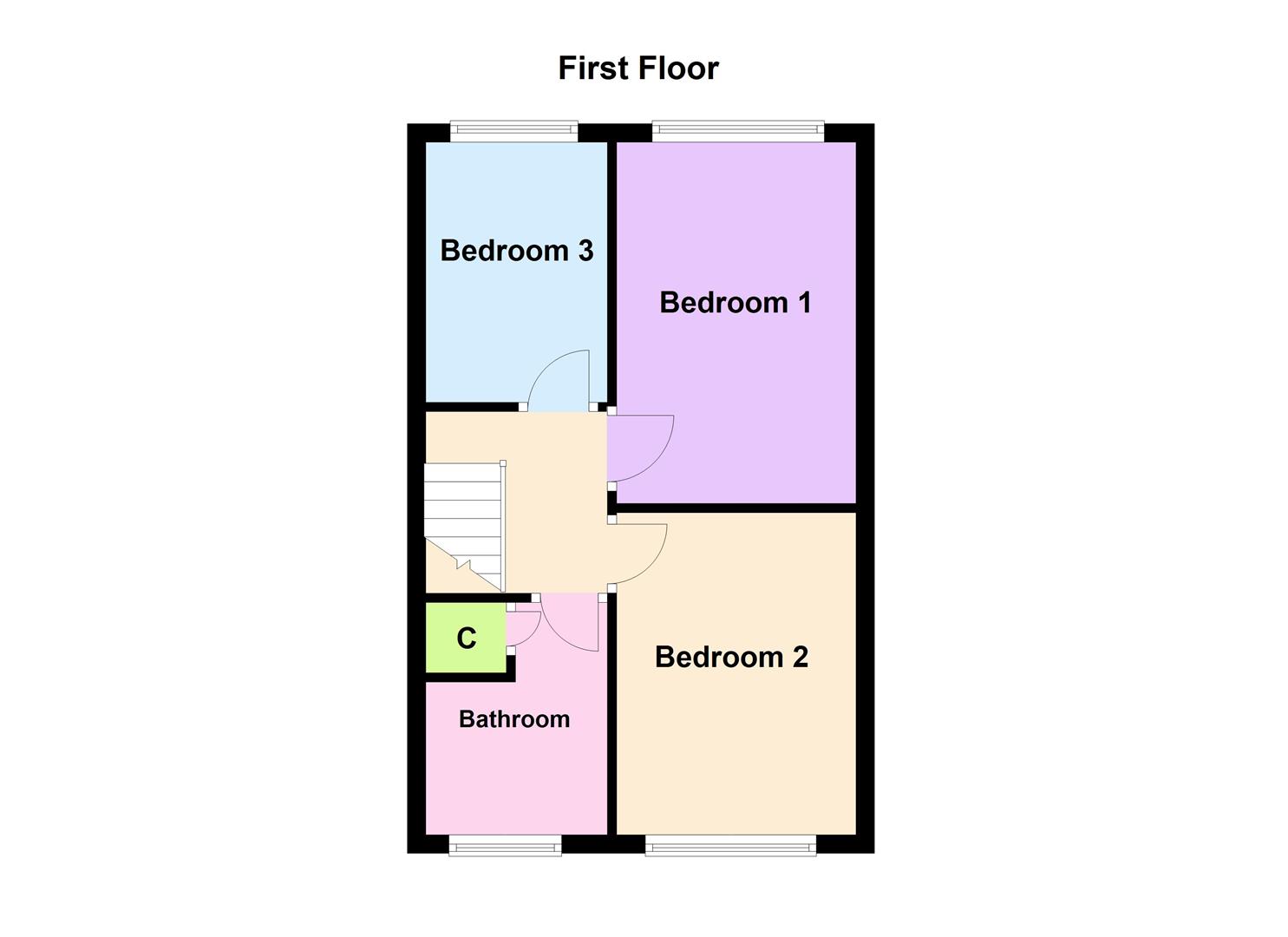- Modern Detached Home
- Ideal Family Home
- Lounge / Dining Room
- Fitted Kitchen
- Downstairs WC
- Three Bedrooms & Family Bathroom
- Garage & Driveway
- Enclosed Garden
- Freehold
- EPC Rating B & Council Tax C
3 Bedroom Detached House for sale in Huncote
Welcome to this fabulous detached home, a stylish and comfortable residence that perfectly combines contemporary design with practicality. As you step into the entrance hall, you'll immediately appreciate the size with doors leading to your downstairs living and the essential Wc.
The kitchen is situated to the front aspect and comprises a range of sleek wall and base units, a sink drainer, and ample work surface, convenient plumbing for a washing machine, an oven, gas hob, and extractor fan, and space for a fridge freezer, making it a functional and inviting space. The living room/dining room is light and airy, a useful understairs storage cupboard and has French doors leading to the garden, providing a seamless flow between indoor and outdoor living.
Moving to the first floor, you will find three generously sized bedrooms. Each room is thoughtfully designed, offering you ample space for your needs. The bathroom is equipped with a bath, featuring a shower over it, a wash handbasin and a low-level WC .
Externally, the property features an enclosed rear garden. This tranquil space is adorned with a lawn, decking, raised planters, Cotswold stones and a summer house, creating an ideal setting for outdoor activities and alfresco dining. Outside to the front is the garage and a driveway providing off road parking.
Don't miss the opportunity to make this fantastic home yours.
Entrance Hall -
Wc -
Kitchen - 3.73m x 2.64m (12'3" x 8'8") -
Lounge/Diner - 4.80m x 3.58m (15'9" x 11'9") -
Bedroom 1 - 3.96m x 2.64m (13'0" x 8'8") -
Bedroom 2 - 3.48m x 2.64m (11'5" x 8'8") -
Bedroom 3 - 2.79m x 1.83m (9'2" x 6'0") -
Property Ref: 58862_33313408
Similar Properties
Heather Way, Countesthorpe, Leicester
3 Bedroom Semi-Detached House | Offers Over £300,000
Become the proud new owners of this stunning three bedroom semi detached home, set in a cul de sac position over looking...
3 Bedroom Detached House | Offers Over £300,000
Welcome to this wonderful detached home, set in a prominent position. As you step inside, you'll immediately sense the w...
3 Bedroom Detached House | £300,000
Situated in a convenient location stands this traditional three bedroom detached property, is now seeking a new family t...
Clark Gardens, Blaby, Leicester
3 Bedroom Detached Bungalow | Offers Over £310,000
Positioned in a cul-de-sac, this well presented three-bedroom detached bungalow is a gem waiting for its new owner. Offe...
3 Bedroom Semi-Detached House | £310,000
Nestled in the sought-after Greenbank Drive of Oadby, this charming semi-detached family home built in 1952 is a true ge...
3 Bedroom Semi-Detached House | £310,000
Fabulous traditional bay-fronted semi-detached home has been thoughtfully extended and is set in an elevated position in...

Nest Estate Agents (Blaby)
Lutterworth Road, Blaby, Leicestershire, LE8 4DW
How much is your home worth?
Use our short form to request a valuation of your property.
Request a Valuation
