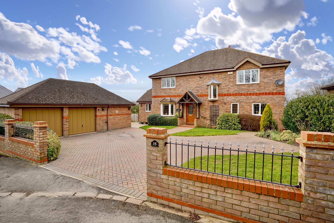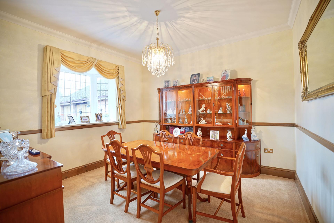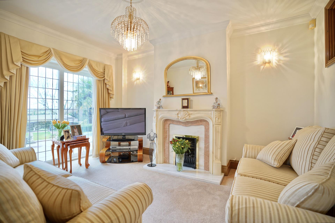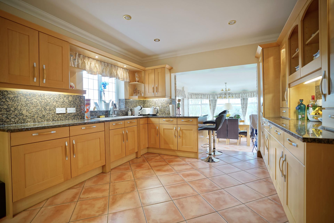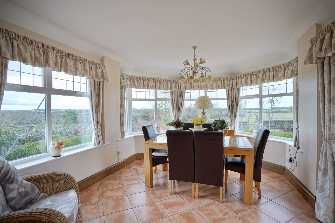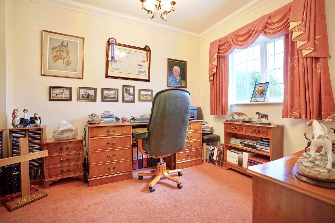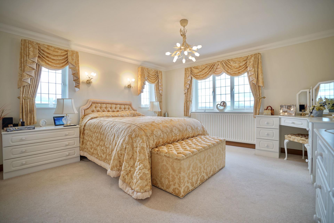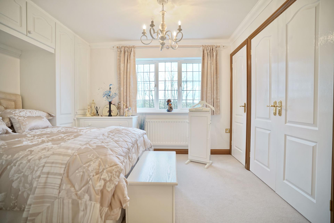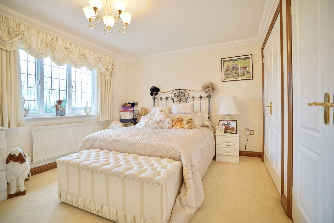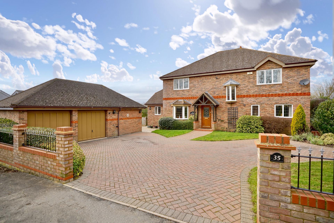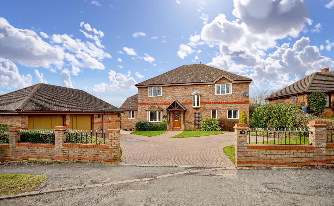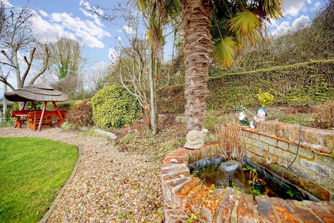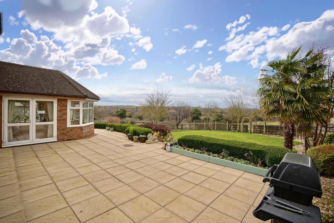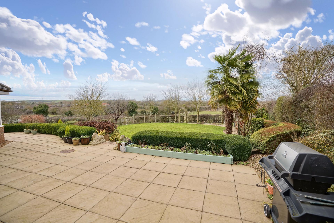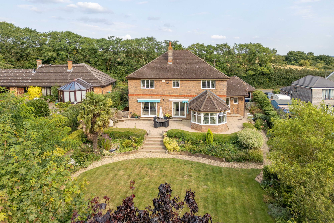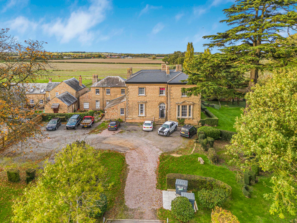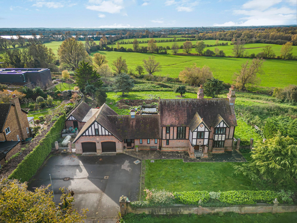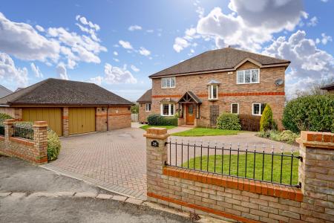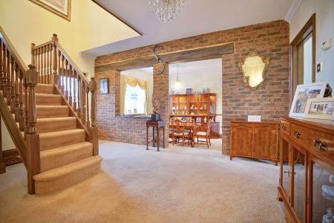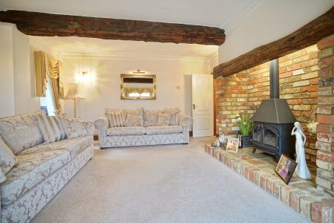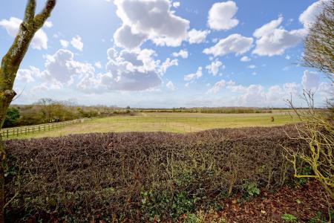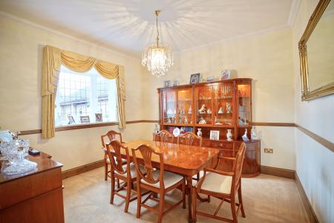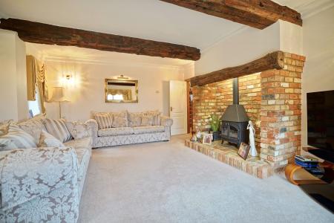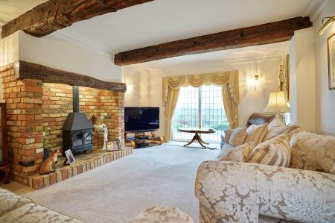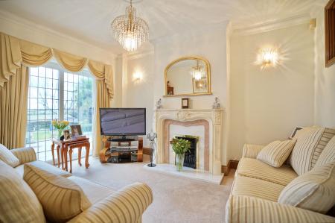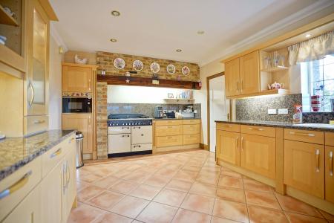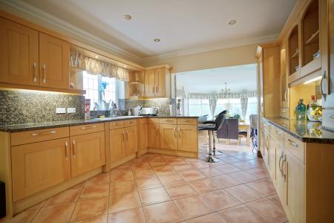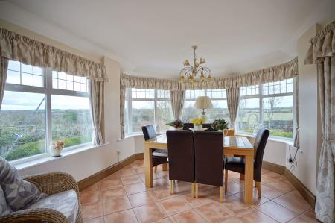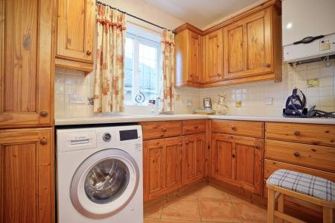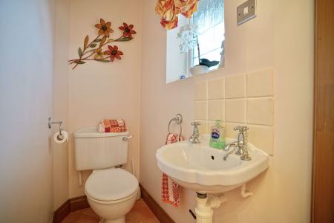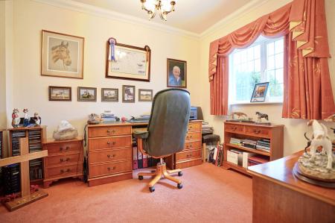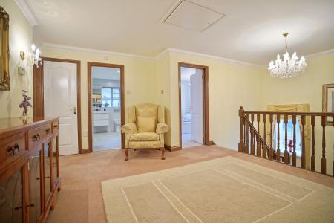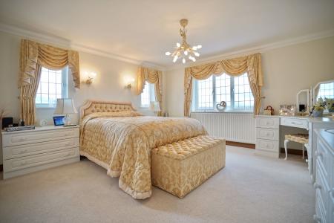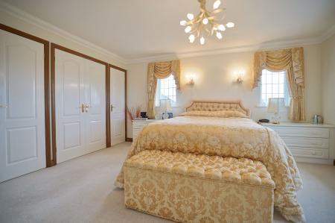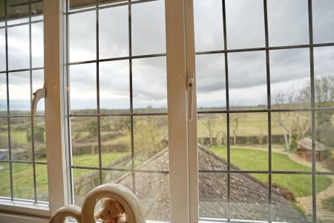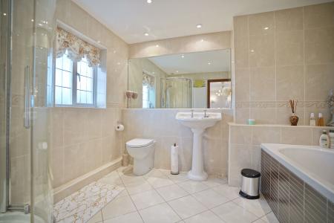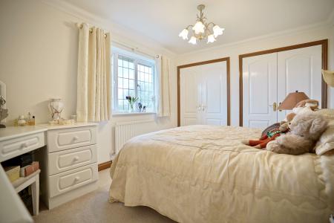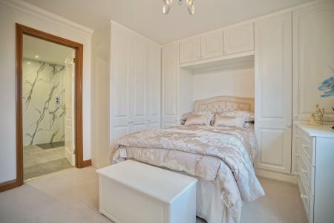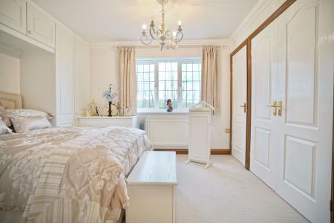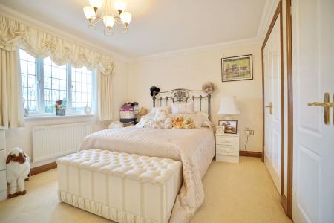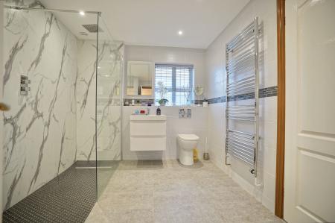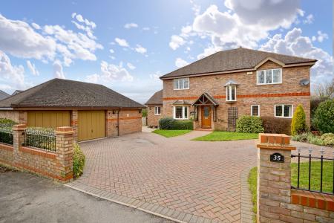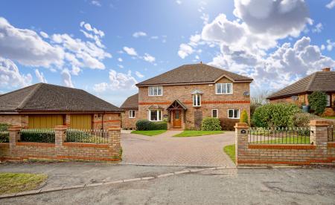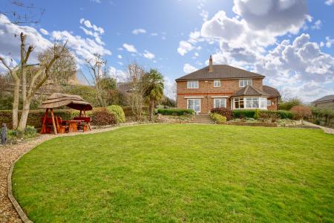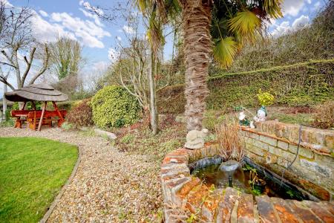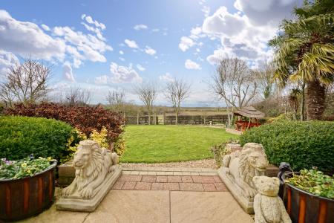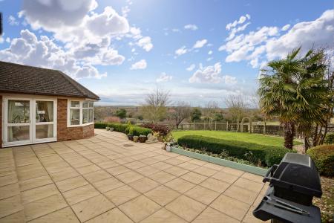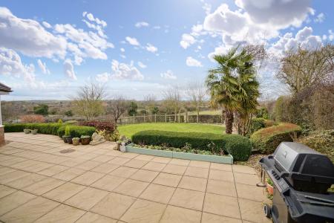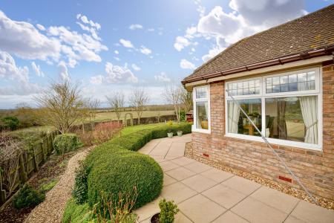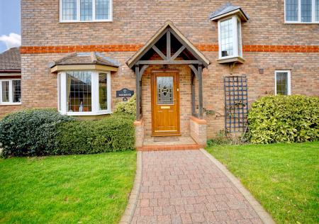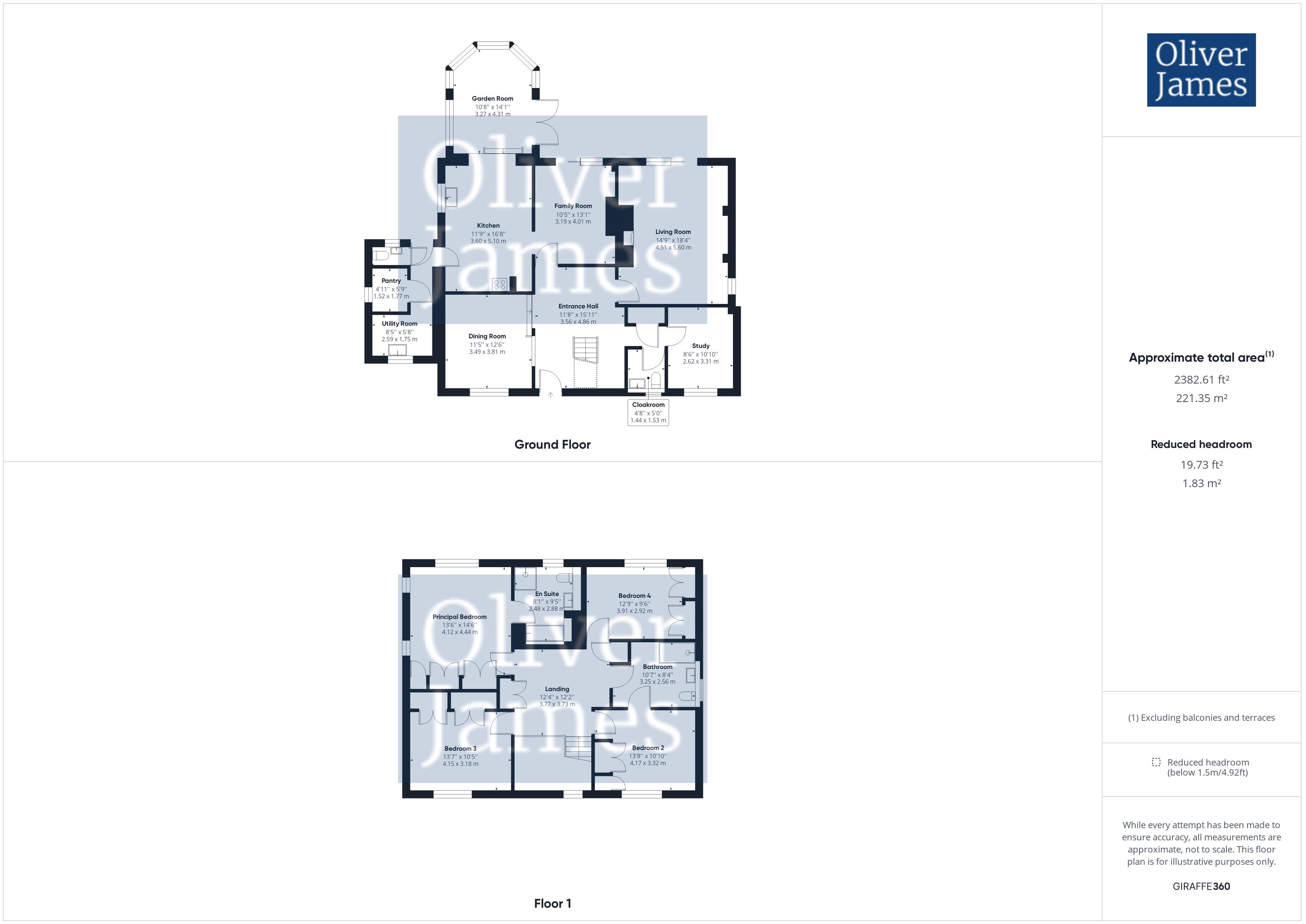- Individually built detached home.
- Four double bedrooms.
- The Gross Internal Floor Area is approximately 2382 sq/ft / 221 sq/metres.
- A Total Plot Size of 0.27 acres.
- Refitted family bathroom.
- Approximately 7.1 miles to Huntingdon Train Station.
- A westerly facing landscaped rear garden.
- Open countryside views to the rear.
- Detached double garage with additional workshop.
- EPC: C.
4 Bedroom House for sale in Huntingdon
A spacious detached family house of around 2382 sq/ft / 221 sq/metres sitting on a plot of 0.27 acres with elevated views over countryside to the rear. There is also a detached double garage with extended workshop area to the side.
INTRODUCTION
A stunning detached family home which was constructed in 1998 is situated in an elevated position overlooking open countryside to the rear elevation.
The property is aesthetically pleasing with a large block paved driveway and double garage with additional workshop area which offers the potential for conversion to a home office or gym to suit a potential buyers needs.
A feature of the property is the lovely entrance hall, vaulted to the first floor and open into the dining room with exposed beams. There are three further reception rooms downstairs as well as a separate utility room and an extended garden room leading from the well appointed kitchen.
Upstairs are four double bedrooms with a large en-suite to the principal bedroom and a "jack and jill" access to the main refitted bathroom.
Externally the rear garden is beautifully maintained and overlooks open countryside to the rear.
LOCATION
This home is positioned in the centre of this quaint village, Alconbury Weston, which is situated approximately 6.5 miles North of Huntingdon and is within a short drive of local primary and secondary schooling.
A recently refurbished pub, The White Hart is only a short walk away and stunning countryside walks in all directions on your doorstep. With easy access to the A1 and A14 road networks and within a 15 minute drive of Huntingdon train station with a direct line to London in under an hour.
GROSS INTERNAL FLOOR AREA
The Gross Internal Floor Area is approximately 2382 sq/ft / 221 sq/metres.
PLOT SIZE
A Total Plot Size of 0.27 acres.
ENTRANCE HALL
17' 0'' x 16' 0'' (5.18m x 4.87m)
UPVC double glazed door to front elevation. Stairs to first floor. Under stairs storage. Cloaks cupboard. Exposed beam and brick work. Underfloor heating.
CLOAKROOM
Fitted with a two piece suite comprising low level WC and wash hand basin with vanity cupboard unit with granite worktop. Obscure UPVC window to front elevation. Underfloor heating.
STUDY
10' 10'' x 8' 0'' (3.30m x 2.44m)
UPVC double glazed window to front elevation. Underfloor heating.
LIVING ROOM
18' 0'' x 15' 0'' (5.48m x 4.57m)
Two UPVC windows to side elevation. UPVC double glazed sliding doors to rear elevation. Exposed brick fireplace with inset gas stove and timber mantle. Exposed beams. Underfloor heating.
FAMILY ROOM
13' 1'' x 13' 0'' (3.98m x 3.96m)
UPVC double glazed sliding doors to rear elevation. Central fireplace with inset gas fire with marble back panel and hearth. Underfloor heating.
DINING ROOM
12' 1'' x 11' 1'' (3.68m x 3.38m)
UPVC double glazed bay window to front elevation. Underfloor heating.
KITCHEN
16' 1'' x 12' 0'' (4.90m x 3.65m)
Extensively fitted with a tasteful range of solid wood wall and base mounted cupboard units with granite worksurface and splashback. UPVC window to side elevation. One and a half bowl porcelain sink. Space for rangemaster cooker. A range of integrated appliances including fridge/freezer, microwave, dishwasher. Underfloor heating. Open to the Garden Room;
GARDEN ROOM
14' 1'' x 10' 8'' (4.29m x 3.25m)
Of brick construction with a pitched tiled roof. UPVC double glazed French doors to rear elevation. UPVC double glazed windows to rear elevation. Underfloor heating.
UTILITY ROOM
8' 5'' x 5' 8'' (2.56m x 1.73m)
Fitted with a range of wall and base mounted with worksurface. UPVC double glazed door to rear elevation. Ceramic sink unit. Tiled surrounds. UPVC double glazed window to front elevation. UPVC double glazed door to rear elevation
Walk in pantry, measuring 6'10" x 5'0" with UPVC double glazed window to side elevation. Loft access. Wall mounted gas fired central heating boiler. Under floor heating.
WC
Fitted with a two piece suite comprising low level WC and wall mounted wash hand basin with tiled surrounds. UPVC double glazed obscure window to rear elevation. Underfloor heating.
LANDING
A spacious galleried landing. Loft access. Airing cupboard housing the mega flow hot water tank and shelving. Built in cupboard. UPVC box window to front elevation.
PRINCIPAL BEDROOM
13' 6'' x 14' 6'' (4.11m x 4.42m)
Two UPVC windows to side elevation. UPVC window to rear elevation. Two double built in wardrobes and one single. Built in drawer units and dressing table. Radiator.
EN SUITE
8' 1'' x 9' 5'' (2.46m x 2.87m)
Fitted with a four piece suite comprising shower cubicle with independent shower over, panelled bath with mixer shower attachment, low level WC and pedestal wash hand basin. Obscure UPVC window to rear elevation. Tiled flooring. Tiled surrounds. Extractor fan. Heated towel rail.
BEDROOM TWO
13' 8'' x 10' 10'' (4.16m x 3.30m)
UPVC window to front elevation. Radiator. Two double built in wardrobes. Built in drawer units.
BEDROOM THREE
13' 7'' x 10' 5'' (4.14m x 3.17m)
UPVC double glazed window to front elevation. Fitted wardrobes. Fitted bedroom furniture, including cupboards. Radiator.
BEDROOM FOUR
12' 9'' x 9' 6'' (3.88m x 2.89m)
UPVC window to rear elevation. Two built in wardrobes. Built in drawer units. Radiator.
BATHROOM
10' 7'' x 8' 4'' (3.22m x 2.54m)
Fitted with a four piece suite comprising low level WC, pedestal wash hand basin, panelled bath with shower attachment over and shower cubicle with tiled surrounds. UPVC double glazed obscure window to side elevation. Heated towel rail.
EXTERNAL
The property sits on a plot of 0.27 acres with a large block paved driveway to the front providing parking for numerous vehicles with access to the rear and a picturesque lawned area, enclosed by a dwarf wall and iron fencing to the front.
The rear garden has been landscaped with a large patio seating area leading down to the main garden, which is primarily laid to lawn. Within the garden is a mix of mature shrub and flower borders as well as an array of established trees.
There are views over fields to the rear of the garden.
DOUBLE GARAGE AND WORKSHOP
21' 8'' x 16' 0'' (6.60m x 4.87m)
Detached double garage measuring approximately 20'20" x 16'0" with power and lighting. Two remote up and over doors to front elevation. Integrated workshop measuring 16'0" x 9' 0" with power and lighting.
TENURE
The Tenure of the Property is Freehold.
COUNCIL TAX
The Council Tax Band for the Property is G.
AGENTS NOTES
These particulars whilst believed to be correct at time of publishing should be used as a guide only. The measurements taken are approximate and supplied as a general guidance to the dimensions, exact measurements should be taken before any furniture or fixtures are purchased. Please note that Oliver James Property Sales and Lettings has not tested the services or any of the appliances at the property and as such we recommend that any interested parties arrange their own survey prior to completing a purchase.
MONEY LAUNDERING REGULATIONS
In order to progress a sale, Oliver James will require proof of identity, address and finance. This can be provided by means of passport or photo driving licence along with a current utility bill or Inland Revenue correspondence. This is necessary for each party in joint purchases and is required by Oliver James to satisfy laws on Money Laundering.
Important Information
- This is a Freehold property.
Property Ref: EAXML13152_9111695
Similar Properties
Vinegar Hill, Alconbury Weston, Cambridgeshire.
4 Bedroom Detached House | £900,000
A unique home of 2303 sq.ft / 214 sq.metres, constructed in 1998, situated in an elevated position with panoramic wester...
Conington Lane, Conington, Cambridgeshire.
Block of Apartments | £750,000
A unique opportunity to acquire a freehold block of eight apartments, under one title, sited in a village location with...
4 Bedroom Detached House | £750,000
An individually designed home with panoramic countryside views sited on a plot of 0.59 acres. Subject to an Agricultural...
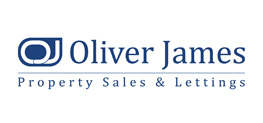
Oliver James Property Sales & Lettings (Huntingdon)
1 George Street, Huntingdon, Cambridgeshire, PE29 3AD
How much is your home worth?
Use our short form to request a valuation of your property.
Request a Valuation
