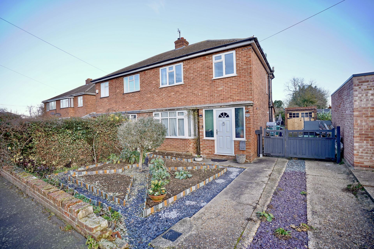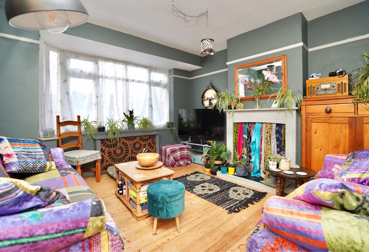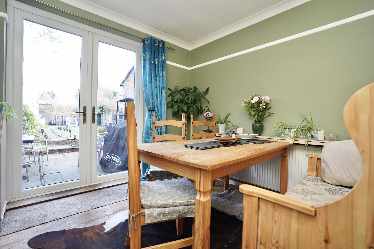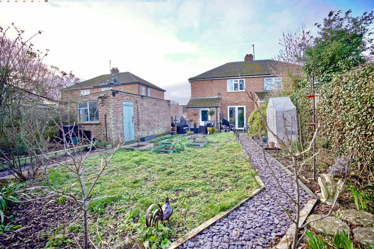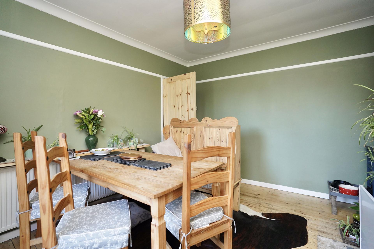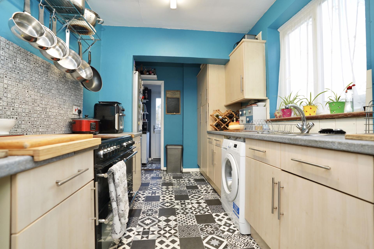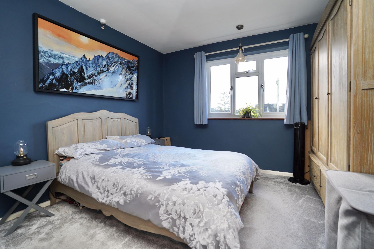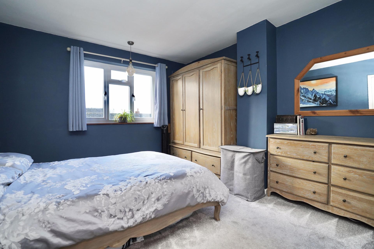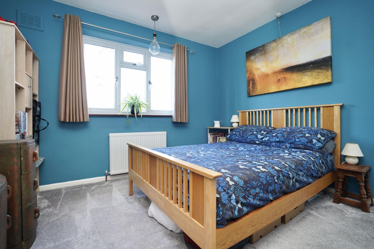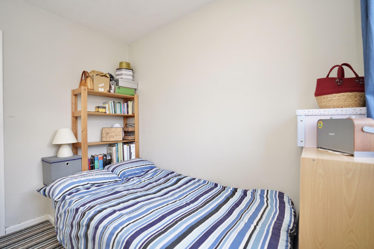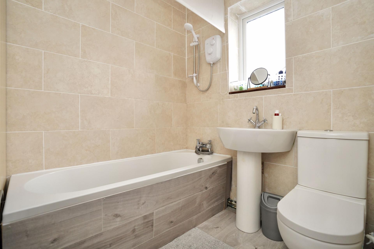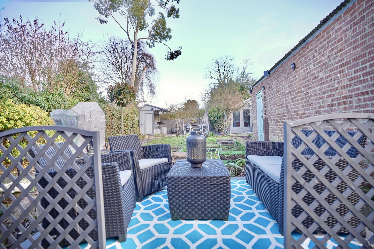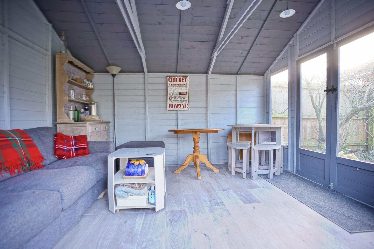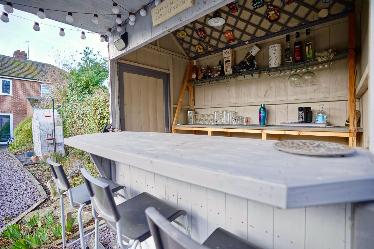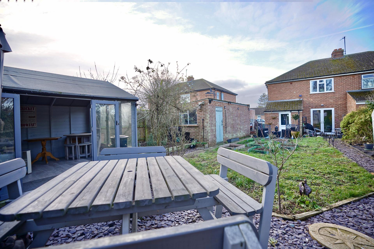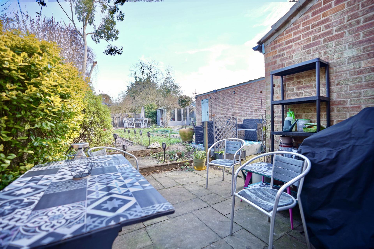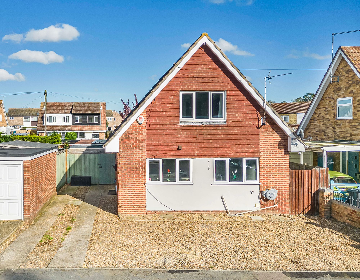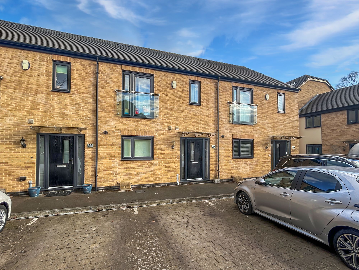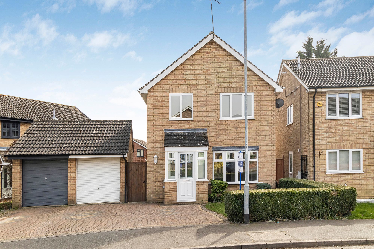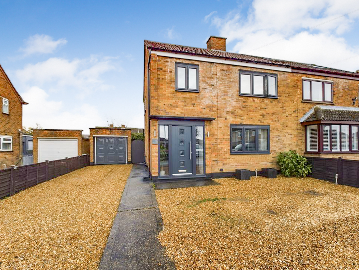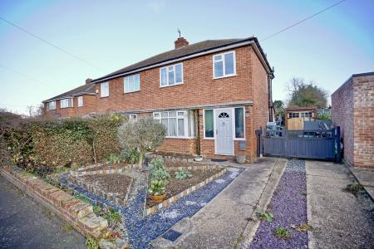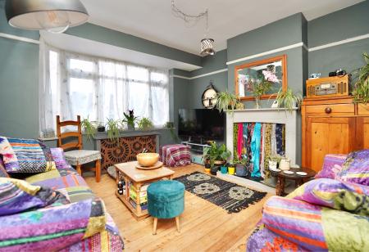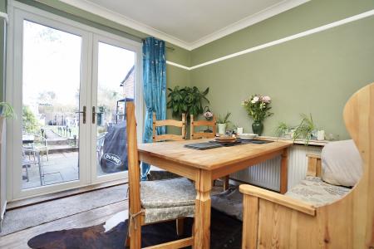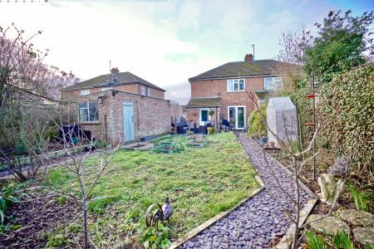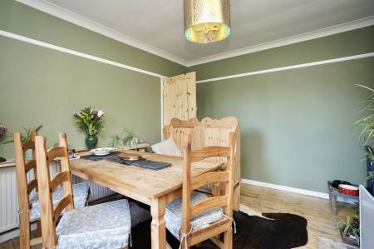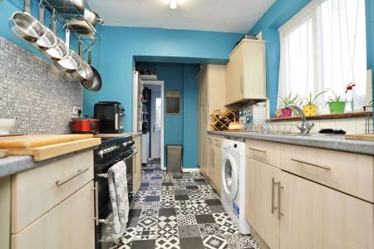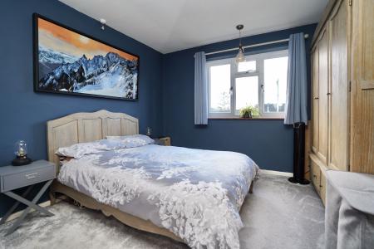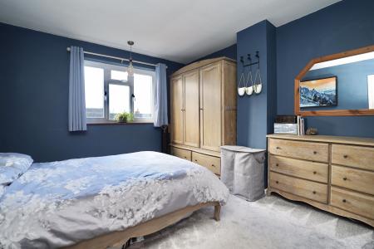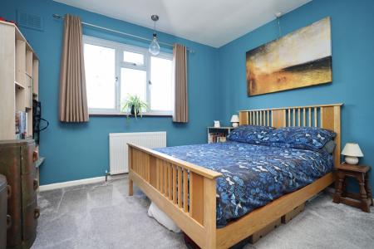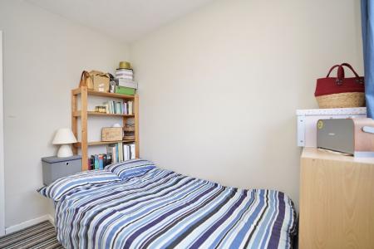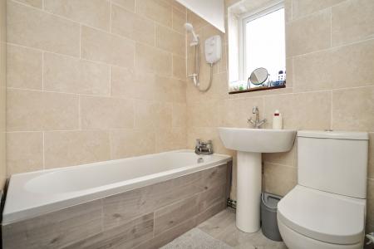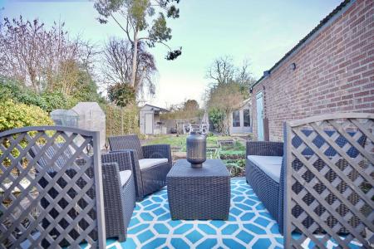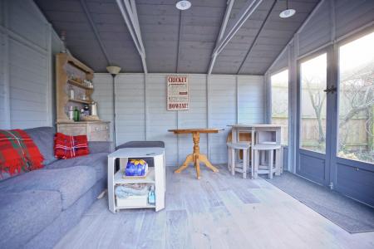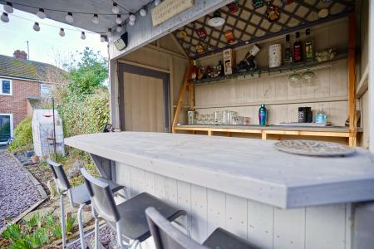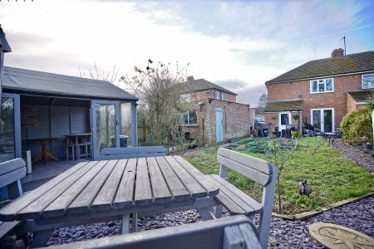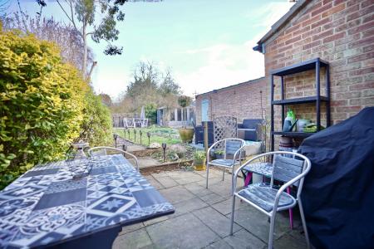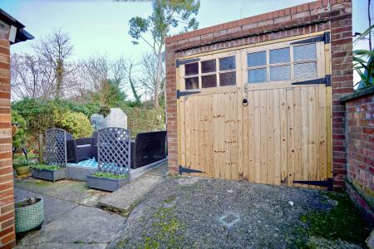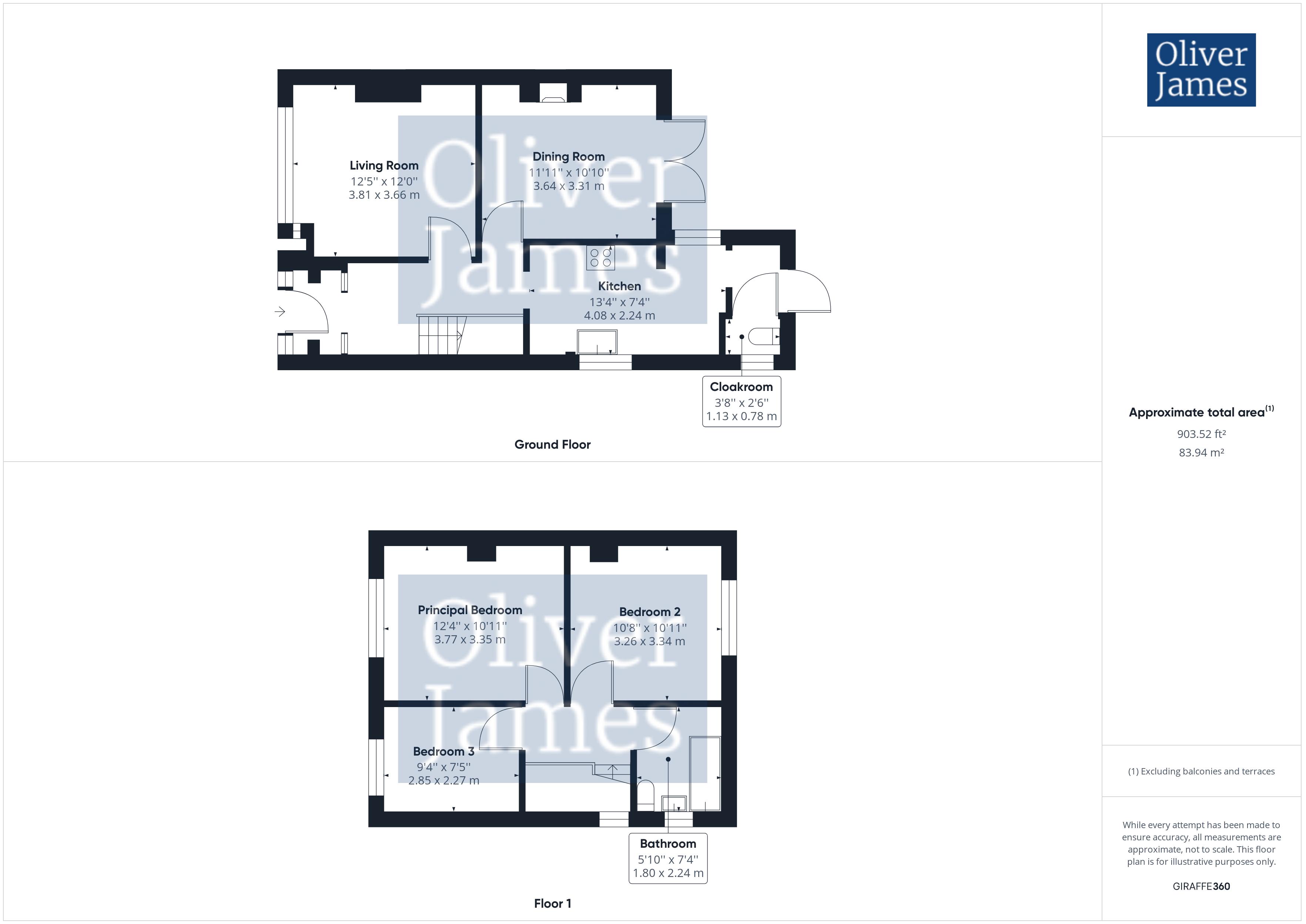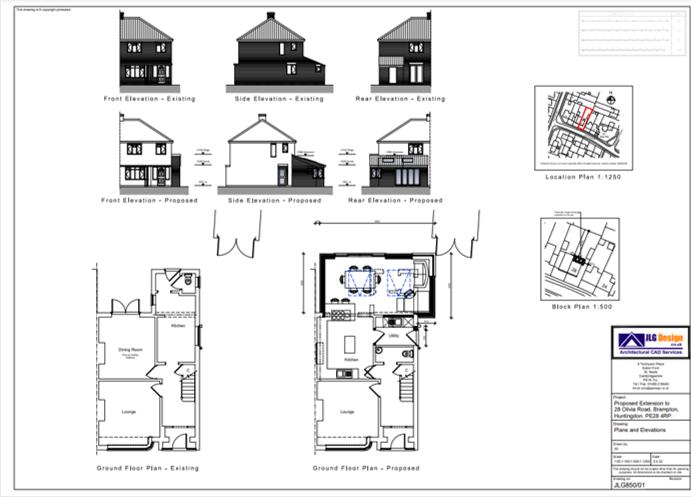- Established semi detached home.
- Three bedrooms & two reception rooms.
- Good sized garden measuring approx. 55' 3'' x 34' 11'' (16.83m x 10.63m).
- Timber summer house and garden bar with seating area.
- Long single garage with side-hinged glazed timber doors to the front.
- UPVC windows & doors installed 2018.
- Planning permission granted for single storey extension to rear. (Please see plan under floorplan tab)
- Walking distance to village amenities & schooling.
- The Gross Internal Floor Area is approximately 903 sq/ft / 83 sq/metres.
- EPC: D
3 Bedroom House for sale in Huntingdon
A very well positioned three bedroom semi detached home of 903 sq/ft / 83 sq/metres with single garaging, located in a popular area within the highly sought after village of Brampton.
INTRODUCTION
A well-positioned three-bedroom semi-detached home, located in a popular area within the highly sought after village of Brampton.
A light and airy entrance hall greets you as you enter the property. Exposed wooden floorboards are present through the hall & receptions rooms, which are accessed through solid pine doors. Carpeted stairs lead from the hall to the upstairs landing.
The living room is situated to the front of the property and features a large half-bay window, fireplace and tall ceilings with picture rails. The dining room is located to the rear of the property and also features a fireplace and tall ceilings with picture rails. French double doors lead from the dining room into a garden patio area.
The kitchen extends to the rear with a window to the side. The kitchen leads into a lobby, which has a half-glazed door providing additional access to the garden, and downstairs cloakroom.
INTRODUCTION CONTINUED
Upstairs are three bedrooms, the principal and second being good size doubles with the third being a large single room. The family bathroom has been modernised with contemporary fixtures and fittings.
Externally, there is driveway parking for several cars to the front & side. The garage & side driveway are accessed via a ¾ split timber gate. The 21’10” long single garage has side-hinged glazed timber doors to the front, personal door to the side & solar lighting.
The garden has several seating areas as well as flower/vegetable beds & lawn. To the rear end of the garden is a large timber summerhouse as well as a bar and seating area.
LOCATION
The property is located on a quiet road within Brampton, a short distance from the village Post Office & NISA convenience store as well as local route bus stops, The Hare On The Green Public House, village green & Nursery/Primary School. The village doctor’s surgery is also located within a short walk.
Brampton is an attractive and popular residential village which has retained significant amounts of original character and, as such, boasts a handy village High Street offering a range of local shops including a bakery, butcher, takeaways, art & gift shops, hairdressers, chemist, a dentists & convenience stores.
LOCATION CONTINUED
The village also features other amenities including a garden centre, plant nursery, The Black Bull Public House and Brampton Park Golf Club. Various walking trails and outdoor spaces are accessible throughout the local area, offering a range of activities around the year. Local community clubs & initiatives include the Bram-shed workshop, crafts, allotments, fitness, sport & wellbeing as well as children’s activity groups.
Brampton has excellent access to the A1 and A14 Road Networks, providing ready access to major hubs locally & nationally. Brampton is situated just a mile from Huntingdon Railway Station, which is accessible via a cycle path, and provides a direct service to London Kings Cross in just 45 minutes.
GROSS INTERNAL FLOOR AREA
The Gross Internal Floor Area is approximately 903 sq/ft / 83 sq/metres.
ENTRANCE HALL
Grey coloured composite door to front elevation. UPVC windows to either side of door with semi-permanent decorative privacy film. Tiled floor leading through to exposed wooden floorboards. Radiator. Understairs cupboard. Stairs to first floor.
LIVING ROOM
12' 5'' x 12' 0'' (3.78m x 3.65m)
UPVC half-bay window to front elevation. Exposed wooden floorboards. Picture rails. Radiator. Feature fireplace (currently not in use) with wooden surround.
DINING ROOM
11' 11'' x 10' 10'' (3.63m x 3.30m)
UPVC French doors to rear elevation. Exposed wooden floorboards. Picture rails. Radiator. Feature fireplace with potential for re-instatement subject to checks.
KITCHEN
13' 4'' x 7' 4'' (4.06m x 2.23m)
Fitted with a range of pantry, wall & base mounted cupboard units with granite effect worksurface. UPVC top-hinged window to side elevation. Stainless steel one and a half bowl sink with drainer. Plumbing for dishwasher and washing machine. LEISURE freestanding range style cooker (included within the sale) with Victorian style mosaic-tiled splashback. Wall mounted Glow-worm gas fired central heating combi-boiler. Victorian style tile-effect vinyl flooring
LOBBY
UPVC door to rear elevation. Victorian style tile-effect vinyl flooring.
CLOAKROOM
Fitted with a low level WC. Window to side elevation. Victorian style tile-effect vinyl flooring.
LANDING
Loft access to part boarded loft space with wooden deep-tread retractable ladder. UPVC window to side elevation. Carpeted.
PRINCIPAL BEDROOM
12' 4'' x 10' 11'' (3.76m x 3.32m)
UPVC window to front elevation. Carpeted. Radiator.
BEDROOM TWO
10' 8'' x 10' 11'' (3.25m x 3.32m)
UPVC window to rear elevation. Carpeted. Radiator.
BEDROOM THREE
9' 4'' x 7' 5'' (2.84m x 2.26m)
UPVC window to front elevation. Carpeted. Radiator.
BATHROOM
5' 10'' x 7' 4'' (1.78m x 2.23m)
Fitted with a three-piece suite comprising panelled bath with mixer shower attachment and electric shower over, close coupled WC and pedestal wash hand basin. UPVC window to side elevation with decorative semi-permanent privacy film. Floor to ceiling tiled surrounds. Wood effect laminate flooring. Chrome central-heated towel rail.
GARAGE
7' 11'' x 21' 10'' (2.41m x 6.65m)
Of brick construction. Side-hinged glazed timber doors to the front elevation. Personal door to the side elevation. Window to rear elevation. Solar powered lighting.
SUMMER HOUSE
11' 7'' x 9' 8'' (3.53m x 2.94m)
Billy Oh Tessa Tongue & Groove Reverse Apex Summerhouse. Of timber construction with double doors to front and side elevations and SAN safety glazed windows. Wood effect laminate flooring. Solar powered lighting.
GARDEN BAR
3' 10'' x 5' 10'' (1.17m x 1.78m)
Shire 6 x 4 Garden Bar and Store. Of timber tongue & groove construction with lockable door and removable serving hatch cover. Solar powered lighting.
EXTERNAL
To the front of the property is a quirky garden with four triangular flower beds / vegetable plots arranged around a mature dwarf olive tree and with slate chipping walkways between. Rose & wildflower beds border the garden. A hard standing driveway is to the side of the property providing parking for two to three vehicles.
The rear garden measures approximately 55' 3'' x 34' 11'' (16.83m x 10.63m) and is enclosed by timber fencing with two patio seating areas, leading through to a lawned area. The garden is pleasantly framed by slate chipping walkways leading to the summer house, garden bar & a third seating area. Within the garden are various flower and shrub borders.
Planning permission has been granted for a single storey extension to the rear of the property, extending into the side driveway area. Further detail can be obtained on the Huntingdonshire District Planning Portal under reference 22/01019/HHFUL
TENURE
The tenure of the property is freehold.
COUNCIL TAX
Council tax band C.
AGENTS NOTES
These particulars whilst believed to be correct at time of publishing should be used as a guide only. The measurements taken are approximate and supplied as a general guidance to the dimensions, exact measurements should be taken before any furniture or fixtures are purchased. Please note that Oliver James Property Sales and Lettings has not tested the services or any of the appliances at the property and as such we recommend that any interested parties arrange their own survey prior to completing a purchase.
MONEY LAUNDERING REGULATIONS
In order to progress a sale, Oliver James will require proof of identity, address and finance. This can be provided by means of passport or photo driving licence along with a current utility bill or Inland Revenue correspondence. This is necessary for each party in joint purchases and is required by Oliver James to satisfy laws on Money Laundering.
Important Information
- This is a Freehold property.
Property Ref: EAXML13152_11832780
Similar Properties
Hawk Drive, Huntingdon, Cambridgeshire.
3 Bedroom Detached House | Offers Over £340,000
An aesthetically pleasing 3 bed / 2 bath family home with a sunny south facing garden, part converted garage to home off...
Bramble End, Alconbury, Cambridgeshire.
2 Bedroom Detached House | £340,000
A detached home with free flowing, modern, accommodation throughout, secure gated driveway and a home office.
Nightingale Mews, Primrose Lane, Huntingdon.
3 Bedroom Terraced House | £340,000
A contemporary three bedroom / two bathroom home of 1151 sq.ft / 107 sq.metres with south / easterly facing garden, allo...
Temple Close, Huntingdon, Cambridgeshire.
4 Bedroom Block of Apartments | £350,000
A unique opportunity to acquire two two bedroom apartments sold as a rental investment with the current tenants in situ....
Crabapple Close, Sawtry, Cambridgeshire.
4 Bedroom Detached House | £350,000
An extended 4 bedroom / 2 bathroom home with refitted kitchen, three reception rooms and a brick built workshop to the r...
Pettit Road, Godmanchester, Cambridgeshire.
3 Bedroom House | Offers in excess of £350,000
A tastefully refurbished semi detached home with large easterly facing rear garden and garaging ideally located close to...
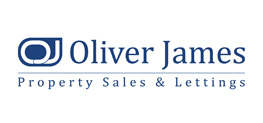
Oliver James Property Sales & Lettings (Huntingdon)
1 George Street, Huntingdon, Cambridgeshire, PE29 3AD
How much is your home worth?
Use our short form to request a valuation of your property.
Request a Valuation
