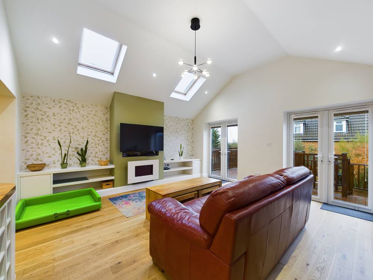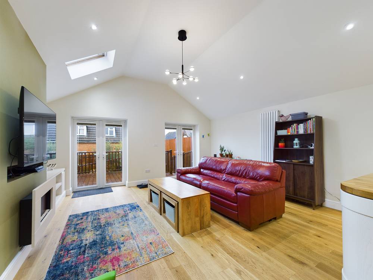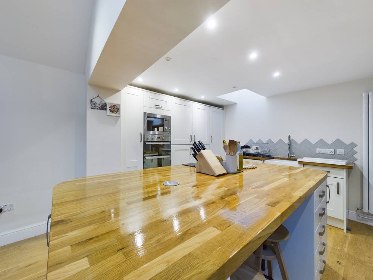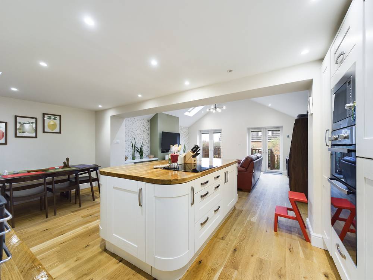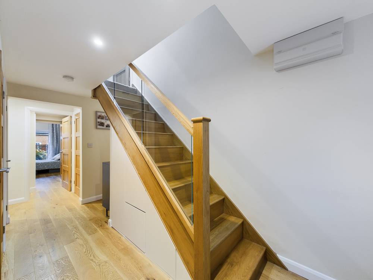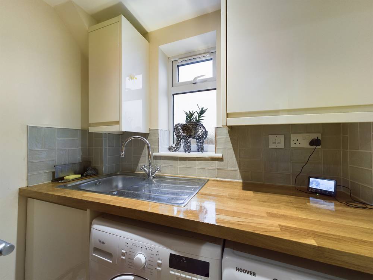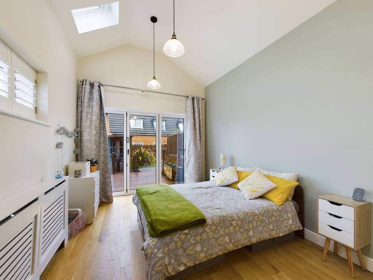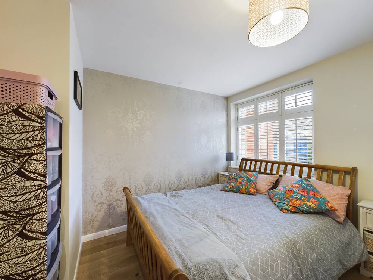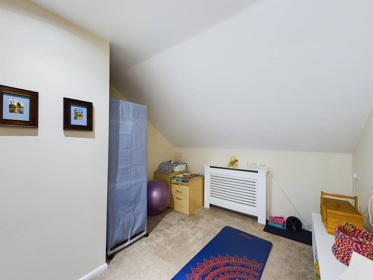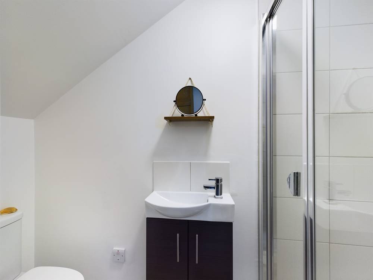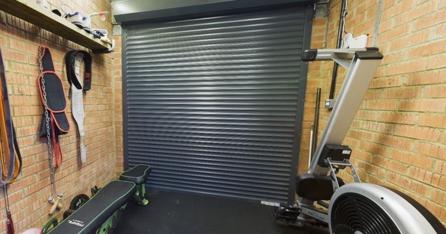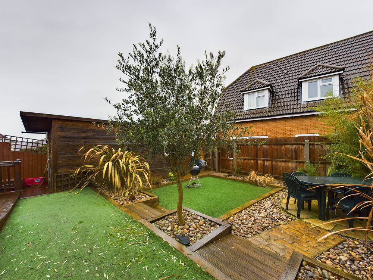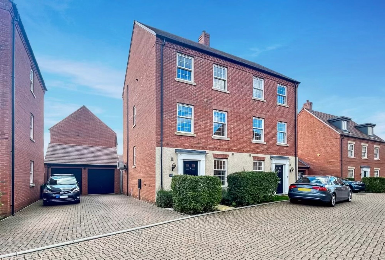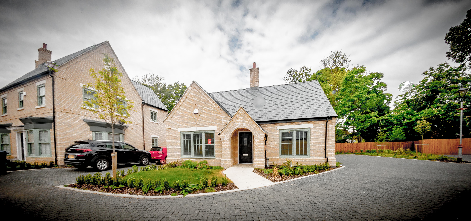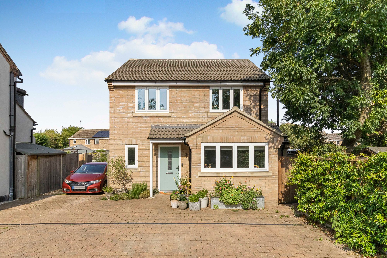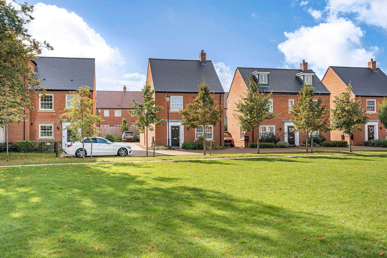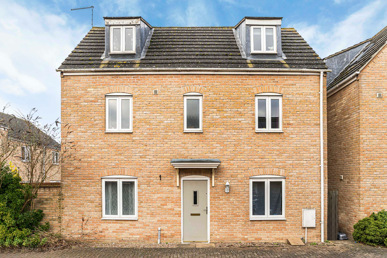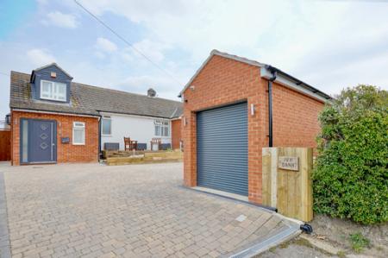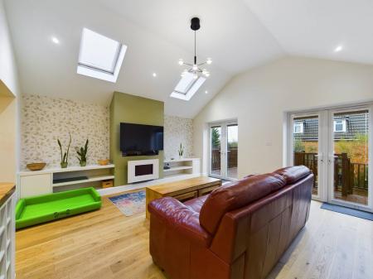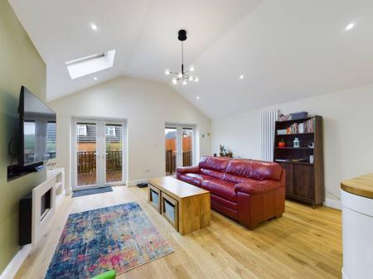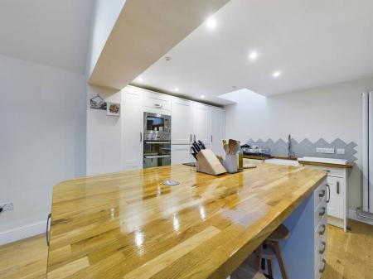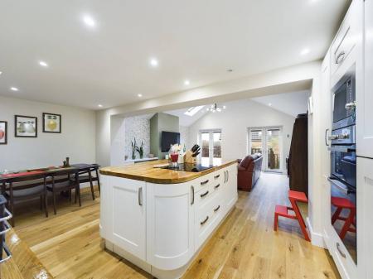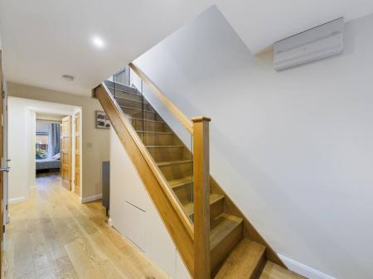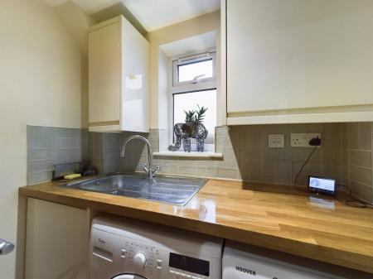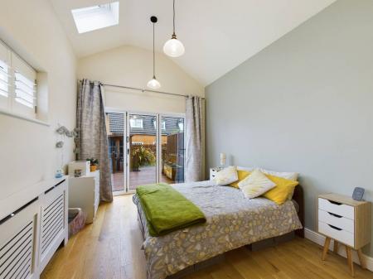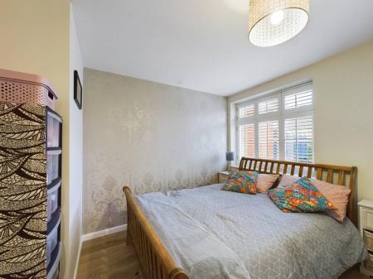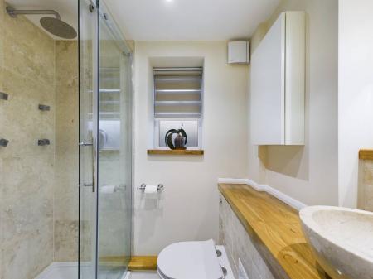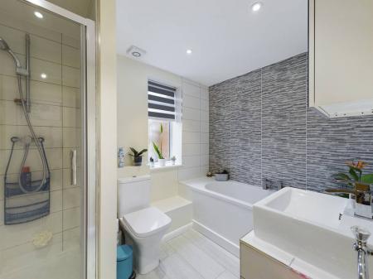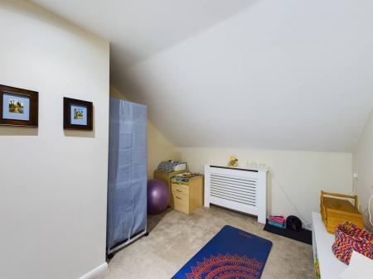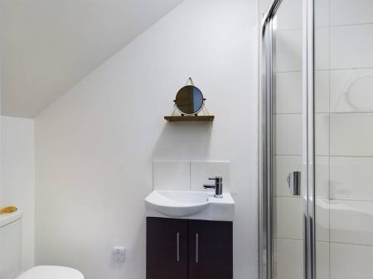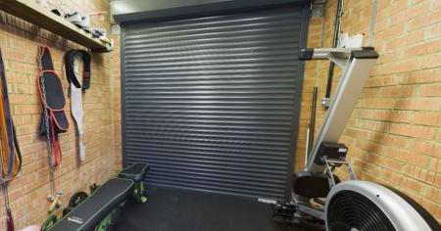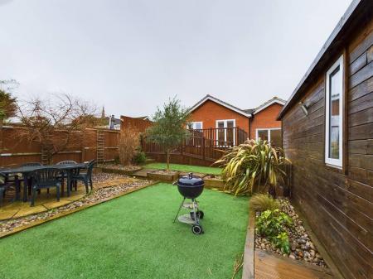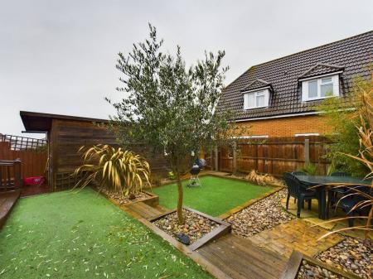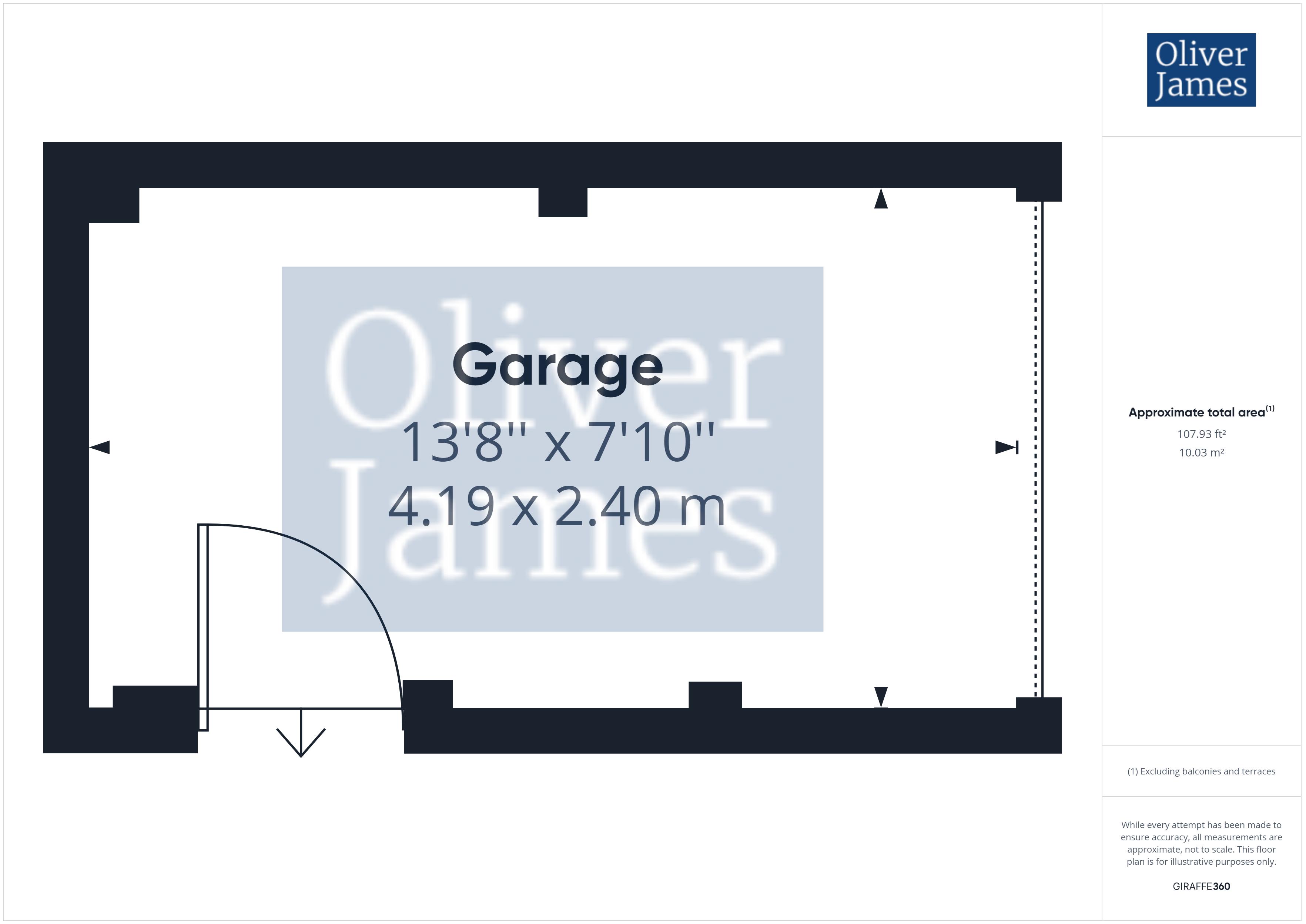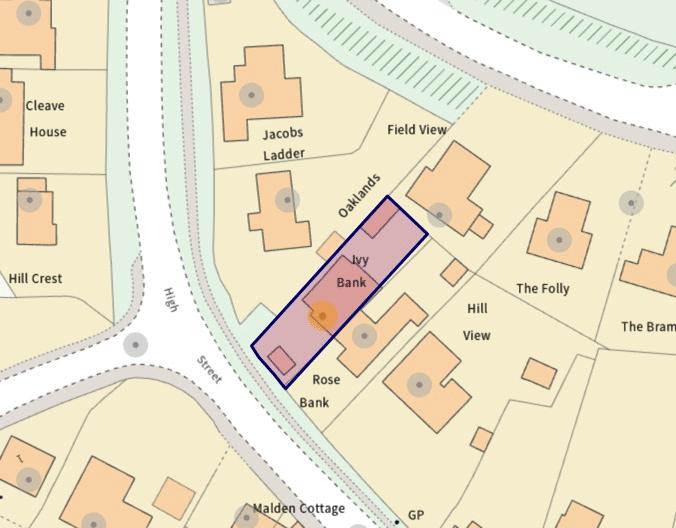- Three Bedroom Semi-Detached Chalet Bungalow.
- Two En-Suite Shower Rooms.
- Beautiful Extended Kitchen/Dining/Living Area with Vaulted Ceiling.
- The Gross Internal Floor Area is approximately 1161.07 sq/ft / 107.87 sq/metres.
- Sought After Village Location.
- Well Appointed and Finished Throughout.
- Additional Bar/Workshop Area with Home Office Potential.
- Fantastic Decked Entertaining Area.
- Garage with Power & Lighting.
- EPC: D.
3 Bedroom Chalet for sale in Huntingdon
An extended chalet bungalow, ideally placed within the sought after village of Ellington. The property provides spacious well appointed contemporary accommodation as well as garaging and driveway parking for numerous vehicles.
INTRODUCTION
A wonderful light and airy chalet bungalow offering deceptively spacious accommodation ideally located within the easily accessible village of Ellington.
The property offers a contemporary open plan kitchen, dining, living area with vaulted ceiling ideal for entertaining with double French doors leading out to a large raised decked seating area.
There is a well proportioned principal bedroom with vaulted ceiling and en-suite as well as two further bedrooms, one with a guest en-suite shower room and further family bathroom.
LOCATION
Ellington is an attractive, rural village in Huntingdonshire, situated between Spaldwick and Grafham and close to the A14. The village has a population of circa 590 residents and benefits from the Mermaid Inn, village hall, All Saints Church, football pitch, tennis courts and children’s play area. Just over a mile away is Grafham Water, a comprehensive outdoor pursuits facility. Primary schooling is available at nearby villages of Spaldwick and Brington. Secondary schooling options include Kimbolton School (fee paying) or Hinchingbrooke School at Huntingdon. Ellington is located 5 miles from the town of Huntingdon, which benefits from electrified rail services to Kings Cross in under an hour.
GROSS INTERNAL FLOOR AREA
The Gross Internal Floor Area is approximately 1161.07 sq/ft / 107.87 sq/metres.
ENTRANCE HALL/ INNER HALLWAY
Electronic App controlled composite door to front elevation. Oak flooring with inset door mat. UPVC window to front elevation with plantation style shutters. Oak stairs to first floor bedroom with a feature glass ballustrade. Push fit understair storage cupboards. UPVC door to side elevation with perfect fit blind. Two radiators. Radiator cover. Cloak cupboard with shelf and coat hooks. Airing cupboard with shelving and electric panel radiator. Cupboard housing oil fired central heating boiler and hot water cylinder. Loft access to fully boarded loft space with lighting and retractable ladder housing data cabinet with broadband router and Cat 5 patch panel providing Gigabit Ethernet connections to living area, perimeter walls (CCTV), garage and bedrooms.
KITCHEN / DINING AREA
26' 1'' x 17' 0'' (7.94m x 5.18m) (Incorporating the living room)
Extensively fitted with a complementary range of solid wood wall and base mounted shaker style kitchen units with solid oak butchers block work surface and central island with breakfast bar seating area and pop-up power pod with 2 x USB sockets. A range of integrated appliances including dishwasher, microwave, 2 full height fridge freezers, electric oven and grill and four ring induction hob. Inset butler sink with Frankie pull hose mixer tap. Two light tunnels. Vertical feature radiator. Oak flooring. Open to living area;
UTILITY CUPBOARD
5' 10'' x 3' 3'' (1.78m x 0.99m)
Fitted with a range of high gloss wall and base units with solid oak work surface. UPVC window to side elevation. Stainless steel sink with drainer. Plumbing for washing machine. Space for tumble dryer. Tiled surrounds. Tiled flooring.
LIVING AREA
A light and airy room benefiting from a vaulted ceiling with two velux windows with integrated blinds. Two sets of French doors, with perfect fit Venetian blinds, to the rear elevation. Feature vertical radiator. Oak flooring. Inset contemporary electric fire. Inset bespoke shelving and cupboard units. 1 x USB double mains socket.
PRINCIPAL BEDROOM
13' 8'' x 9' 10'' (4.16m x 2.99m)
A double bedroom with feature vaulted ceiling with two velux windows and UPVC window to side elevation with plantation style shutters. Dressing area with built-in wardrobes. Oak flooring. Radiator. Aluminium bi-folding doors to rear elevation and garden. 2 x USB double mains sockets.
EN SUITE SHOWER ROOM
6' 0'' x 4' 3'' (1.83m x 1.29m)
Fitted with a three piece suite comprising double shower cubicle with inset product shelf and travertine tiled surrounds, shower screen, body jets and rainfall shower head, low level WC and marble circular wash hand basin with vanity cupboard and solid oak worktop, shelves and window sill. Travertine tiled flooring with underfloor heating. Extractor fan.
BEDROOM TWO
9' 9'' x 9' 5'' (2.97m x 2.87m)
A double room with a UPVC window to the front elevation with plantation style shutters. Oak flooring. Feature vertical radiator. 2 x USB double mains sockets.
FAMILY BATHROOM
6' 4'' x 9' 1'' (1.93m x 2.77m)
Fitted with a four piece suite comprising shower cubicle with shower over, tiled surrounds and shower screen, panelled bath, low level WC and wash hand basin with vanity cupboard underneath. UPVC window to front elevation. Chrome heated towel rail. Non-slip vinyl flooring. Extractor fan.
BEDROOM THREE / STUDY
18' 4'' x 9' 6'' (5.58m x 2.89m) (Max measurement)
Door to staircase to ground floor. UPVC window to front elevation with plantation style shutters. Part oak flooring part carpeted. Radiator and radiator cover.
GUEST EN SUITE SHOWER ROOM
7' 9'' x 2' 7'' (2.36m x 0.79m)
Fitted with a three piece suite comprising shower cubicle with shower over, tiled surrounds and shower screen, low level WC and wash hand basin with vanity cupboard unit underneath. Tiled flooring. Extractor fan.
GARAGE
13' 0'' x 7' 11'' (3.96m x 2.41m)
Of brick construction with a pitched roof. Electric roller door to front elevation and personal door to side elevation. Power and lighting. Eaves storage. Currently being used as home gym.
Please see below linked 360 viewpoint for the garage.
https://tour.giraffe360.com/e0e9a3393a1a42bf8e65ce16cd2b810a/
WORKSHOP
Of timber construction, part insulated with a bar area fitted with a range of oak slab wall and base units with wood effect laminate work surface. Space for fridge/freezer. Power and lighting. Door to further workshop/shed area. Power and lighting.
EXTERNAL
To the front of the property is a block paved driveway providing off road parking for three to four vehicles as well as a decked seating area. Pod point wall mounted electrical vehicle charger (7KW). The front benefits from external motion sensor lighting.
Gated access leads to the rear which flows naturally from the living area with a decked area, perfect for entertaining. The garden itself is low maintenance with some flower borders and artificial grass. There is also an outside tap, lighting and power points. To the rear of the garden is the bunded oil tank, which is 1050 litres
TENURE
The tenure of the Property is Freehold.
COUNCIL TAX
The Council Tax Band for the Property is B (£1772.90 p/a)
FURTHER NOTES
The heating and hot water are all nest controlled. Fitted smoke alarms.
AGENTS NOTES
These particulars whilst believed to be correct at time of publishing should be used as a guide only. The measurements taken are approximate and supplied as a general guidance to the dimensions, exact measurements should be taken before any furniture or fixtures are purchased. Please note that Oliver James Property Sales and Lettings has not tested the services or any of the appliances at the property and as such we recommend that any interested parties arrange their own survey prior to completing a purchase.
MONEY LAUNDERING REGULATIONS
In order to progress a sale, Oliver James will require proof of identity, address and finance. This can be provided by means of passport or photo driving licence along with a current utility bill or Inland Revenue correspondence. This is necessary for each party in joint purchases and is required by Oliver James to satisfy laws on Money Laundering.
Important Information
- This is a Freehold property.
Property Ref: EAXML13152_11814831
Similar Properties
Griffin Road, Brampton, Huntingdon.
4 Bedroom Semi-Detached House | Guide Price £385,000
A wonderful example of a spacious modern home occupying a lovely position, overlooking a pleasant communal green to the...
Keeling Lane, Brampton, Huntingdon.
3 Bedroom Bungalow | Asking Price £380,000
The Burwell is a charming bungalow with three bedrooms, master bedroom en-suite. Accommodation in the order of 925 sq/ft...
Green End Road, Sawtry, Cambridgeshire.
3 Bedroom Detached House | £380,000
A thoughtfully designed detached home with modern, open plan living accommodation, driveway parking and landscaped garde...
Lancaster Way, Godmanchester, Cambridgeshire.
3 Bedroom House | Asking Price £390,000
A thoughtfully extended semi detached home of 1270 sq/ft / 118 sq/metres with an approximately 130 ft southerly facing g...
Gladwin Crescent, Brampton, Huntingdon.
4 Bedroom Detached House | Guide Price £390,000
Occupying a fabulous position with lovely views over a communal green to the front, a modern four bedroom / two bathroom...
Collinson Crescent, Huntingdon, Cambridgeshire.
4 Bedroom Detached House | £390,000
A versatile, detached, home of 1396 sq.ft / 129 sq.metres with a pleasant westly facing garden and single garaging. Clos...
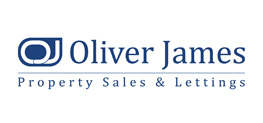
Oliver James Property Sales & Lettings (Huntingdon)
1 George Street, Huntingdon, Cambridgeshire, PE29 3AD
How much is your home worth?
Use our short form to request a valuation of your property.
Request a Valuation

