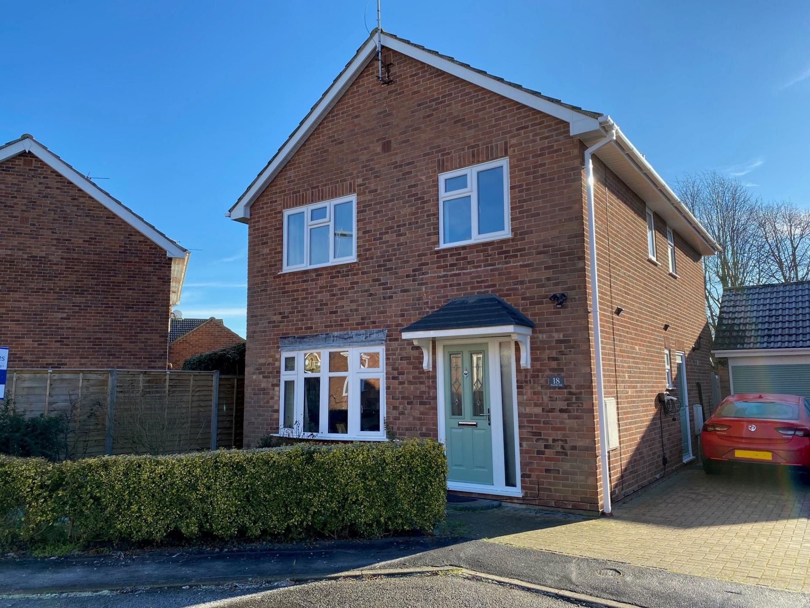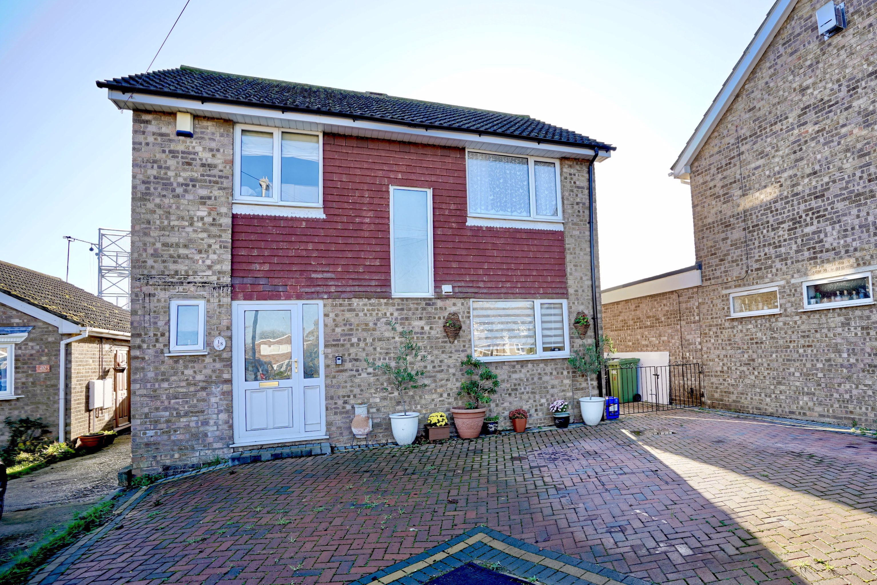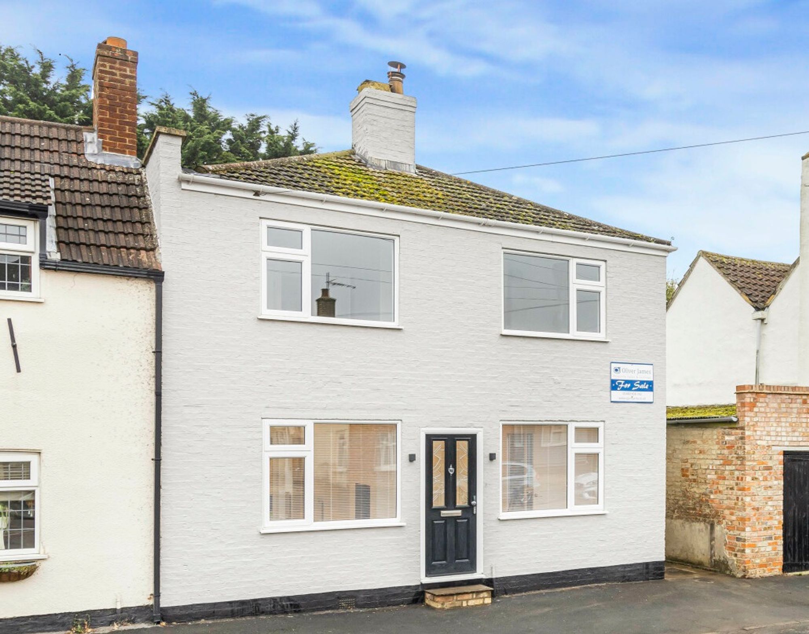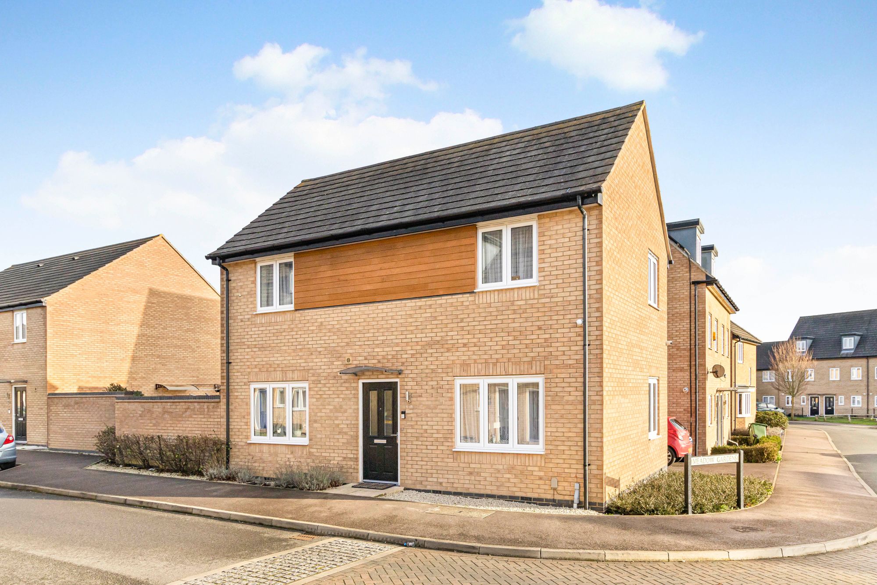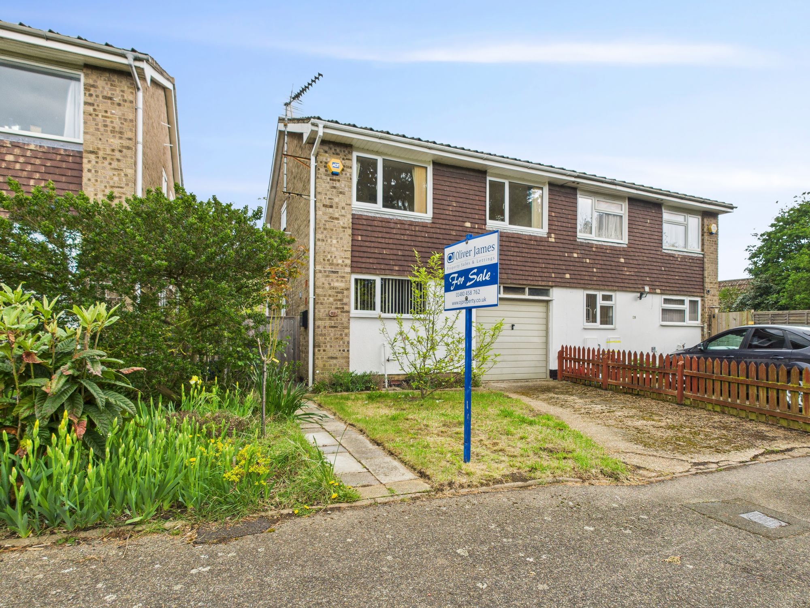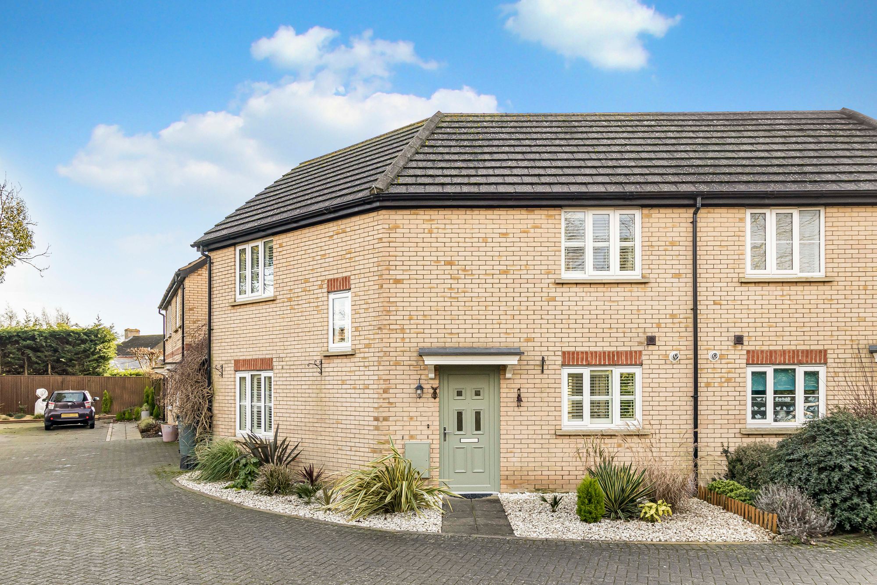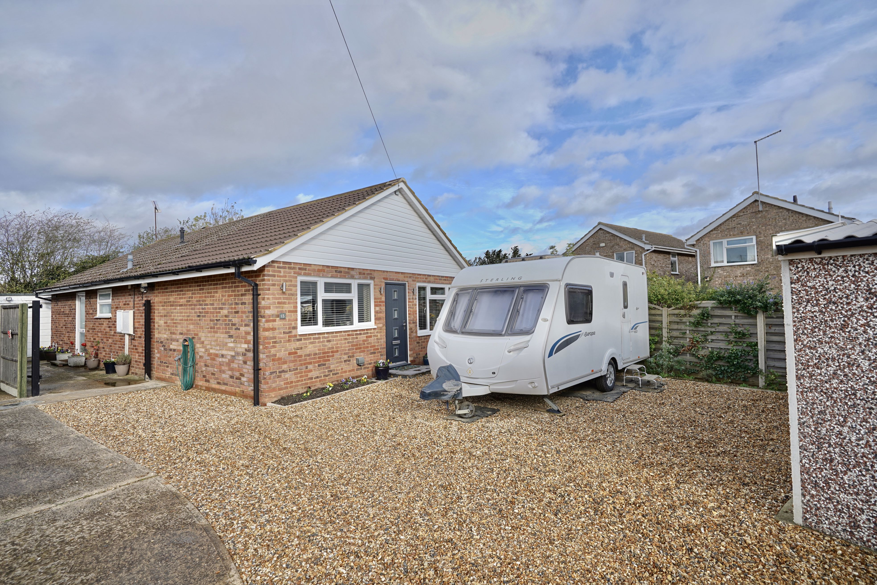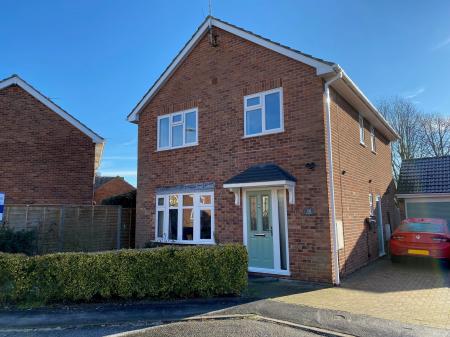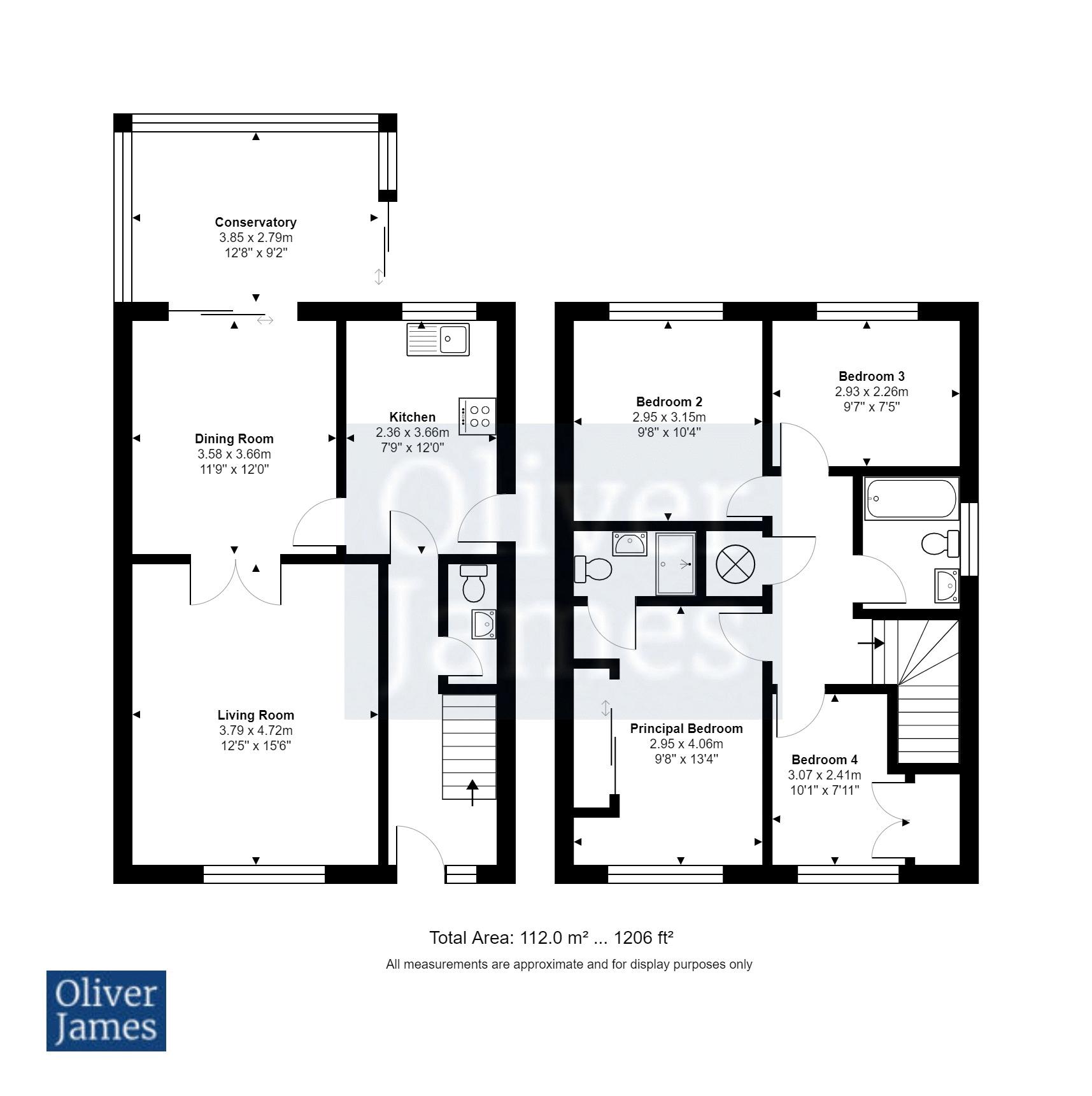- Detached family home.
- Four bedrooms.
- En-suite shower room to principal bedroom
- Refitted kitchen & bathroom
- Two reception rooms.
- Walking distance to local amenities.
- Extended conservatory.
- Countryside views to the rear.
- Single garage.
- EPC: C
4 Bedroom House for sale in Huntingdon
A four bedroom family home of 1206 sq/ft / 112 sq/metres with single garaging and countryside views to the rear.
INTRODUCTION
A well presented four bedroom detached situated in a quiet cul-de-sac position with open field views to the rear elevation.
The property has been extended in the form of a conservatory and benefits from an en-suite shower room to the principal bedroom.
LOCATION
GROSS INTERNAL FLOOR AREA
The Gross Internal Floor Area is 1206 sq/ft / 112 sq/metres.
ENTRANCE HALL
UPVC door to front elevation. Stairs to first floor. Chrome radiator. Ceramic tiled flooring.
CLOAKROOM
Fitted with a two piece suite comprising of low level WC. Wash hand basin. Ceramic tiled flooring. Radiator. UPVC window to side elevation.
LIVING ROOM
15' 6'' x 11' 9'' (4.72m x 3.58m)
UPVC bow window to front elevation. Laminate wood effect flooring. Double door leading to dining room.
DINING ROOM
12' 0'' x 11' 9'' (3.65m x 3.58m)
UPVC sliding door to rear elevation. Chrome radiator. Laminate wood effect flooring.
CONSERVATORY
12' 8'' x 9' 2'' (3.86m x 2.79m)
Of UPVC construction. UPVC sliding door to rear elevation. Plumbing for washing machine. Space for appliances.
KITCHEN
Fitted with a range of base and wall mounted cupboard units with worksurface over. One and half bowl ceramic sink and drainer with mixer tap. Tiled surrounds. Integrated electric double oven with 4 ring gas hob and extractor over. Integrated dishwasher and fridge-freezer. Ceramic tiled flooring. Radiator. UPVC door to side elevation. UPVC window to rear elevation.
LANDING
Airing cupboard housing hot water tank. Loft access.
PRIMARY BEDROOM
13' 4'' x 9' 8'' (4.06m x 2.94m)
UPVC window to front elevation. Fitted wardrobes. Radiator.
EN-SUITE
Fitted with a three piece suite comprising shower cubicle, low level WC and wash hand basin. Tiled surrounds. Heated towel rail. Laminate wood effect flooring. Velux window to side elevation.
BEDROOM TWO
10' 4'' x 9' 8'' (3.15m x 2.94m)
UPVC window to rear elevation. Radiator.
BEDROOM THREE
9' 7'' x 7' 5'' (2.92m x 2.26m)
UPVC window to rear elevation. Radiator.
BEDROOM FOUR
10' 1'' x 7' 11'' (3.07m x 2.41m)
UPVC window to front elevation. Fitted wardrobes and display shelving. Radiator.
BATHROOM
Three piece suite comprising of panel bath with shower over, low level WC and wash hand basin with vanity cupboard under. Tiled surround. Heated towel rail. Ceramic tiled flooring. UPVC window to side elevation.
GARAGING
Single garage with up and over door to the front elevation. Power and lighting.
EXTERNAL
The front of the property has a block paved driveway with parking for two vehicles and is enclosed by mature hedging. The rear garden is fully enclosed and has views across open countryside. Brick terraced area with timber decking and raised beds. Mature shrubs, gapevines and ornamental trees.
COUNCIL TAX
Council tax band D.
AGENTS NOTES
These particulars whilst believed to be correct at time of publishing should be used as a guide only. The measurements taken are approximate and supplied as a general guidance to the dimensions, exact measurements should be taken before any furniture or fixtures are purchased. Please note that Oliver James Property Sales and Lettings has not tested the services or any of the appliances at the property and as such we recommend that any interested parties arrange their own survey prior to completing a purchase.
MONEY LAUNDERING REGULATIONS
In order to progress a sale, Oliver James will require proof of identity, address and finance. This can be provided by means of passport or photo driving licence along with a current utility bill or Inland Revenue correspondence. This is necessary for each party in joint purchases and is required by Oliver James to satisfy laws on Money Laundering.
Important Information
- This is a Freehold property.
Property Ref: EAXML13152_11811688
Similar Properties
Papyrus Way, Sawtry, Huntingdon.
4 Bedroom House | Asking Price £320,000
An established, detached, four bedroom home with extension potential on a substantial plot of 0.10 acres with single gar...
North Street, Stilton, Cambridgeshire.
4 Bedroom End of Terrace House | Offers in excess of £320,000
A four bedroom / two bathroom cottage, sympathetically modernised and re-configured to create a lovely family home.
Wheatstone Road, Huntingdon, Cambridgeshire.
3 Bedroom Detached House | Offers in excess of £320,000
A modern, well proportioned, detached family home with refitted bathroom and single garaging. Popular location close to...
Rodney Road, Hartford, Huntingdon.
3 Bedroom Semi-Detached House | £325,000
Sited in a lovely location overlooking a pleasant communal green to the front with a thoughtful extension to the rear an...
3 Bedroom Semi-Detached House | £325,000
A beautifully presented semi-detached, three bedroom / two bathroom, home with car-port to the side and south / east fac...
Papyrus Way, Sawtry, Huntingdon.
2 Bedroom Bungalow | Guide Price £325,000
A detached bungalow which has been extended and refurbished by the current owner, with the benefit of being in a corner...
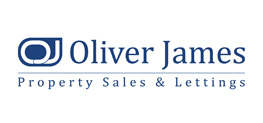
Oliver James Property Sales & Lettings (Huntingdon)
1 George Street, Huntingdon, Cambridgeshire, PE29 3AD
How much is your home worth?
Use our short form to request a valuation of your property.
Request a Valuation
