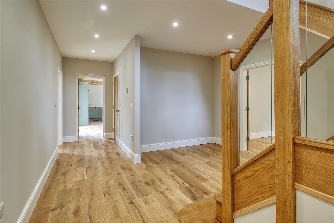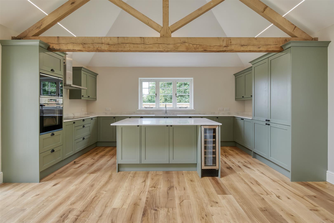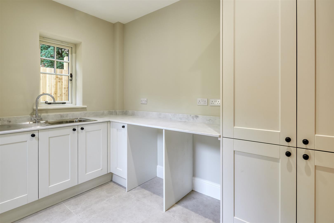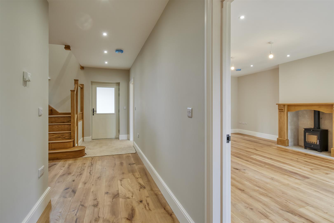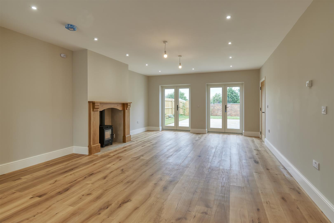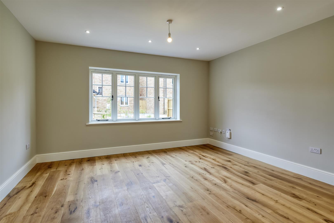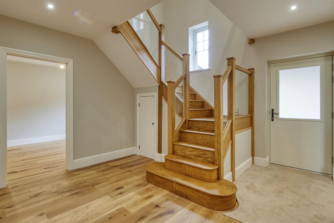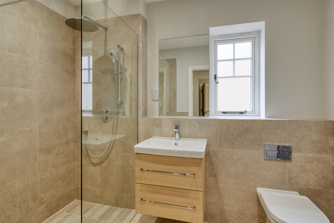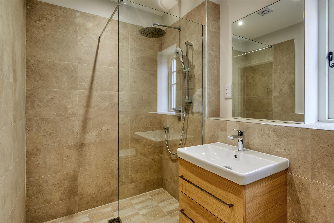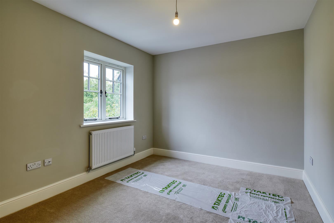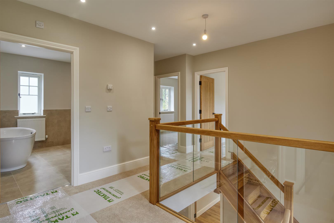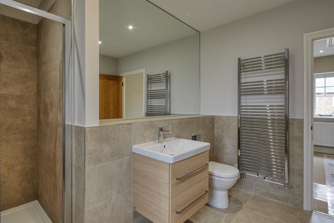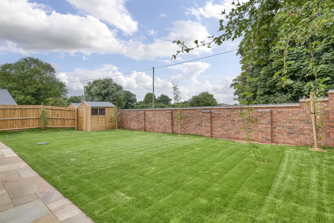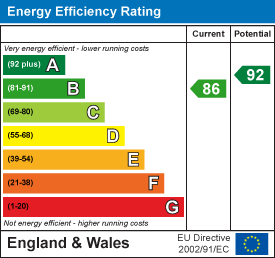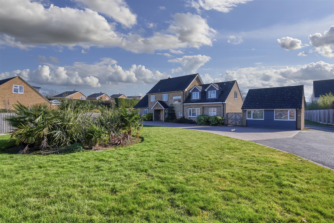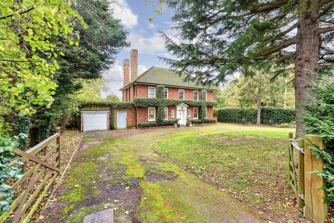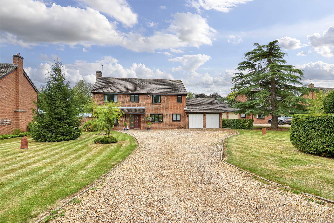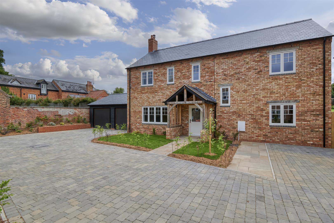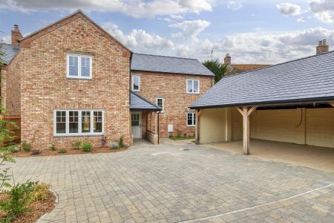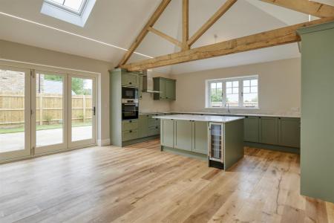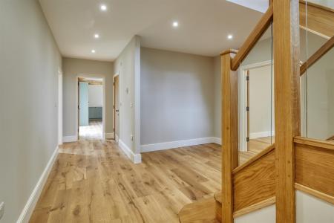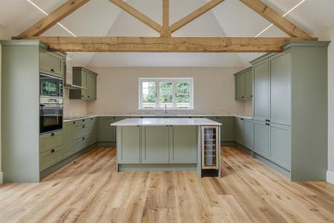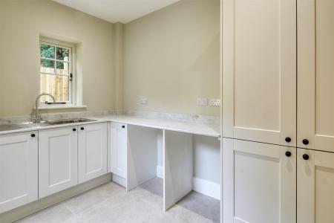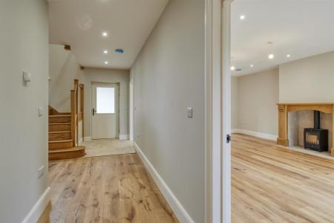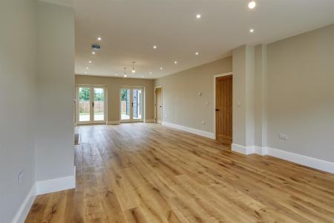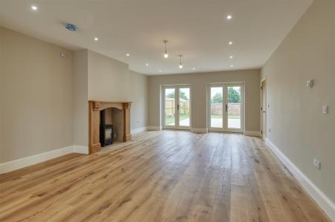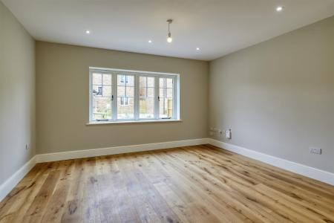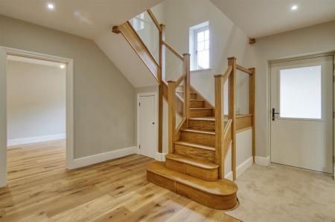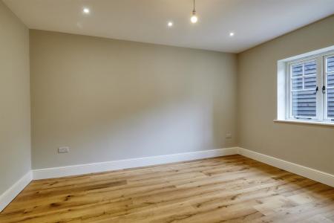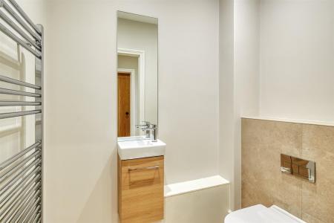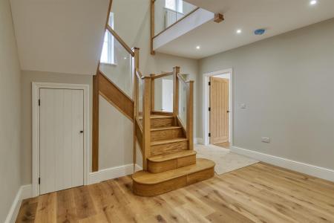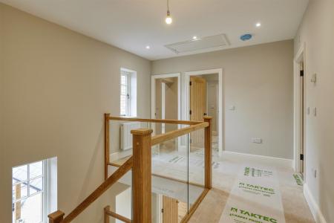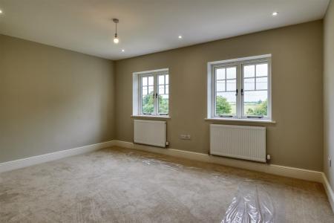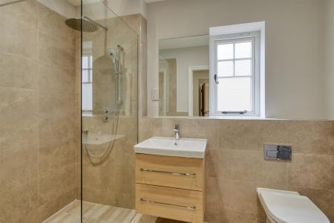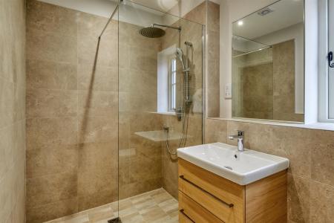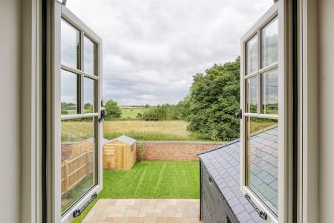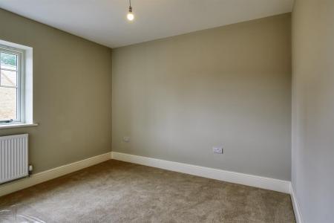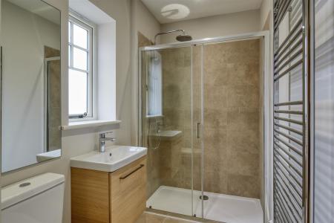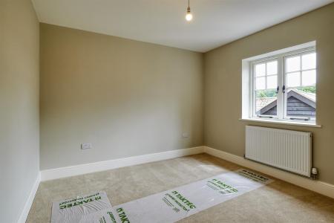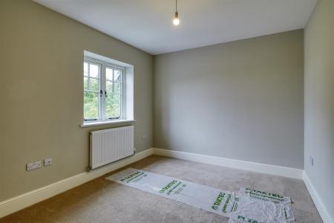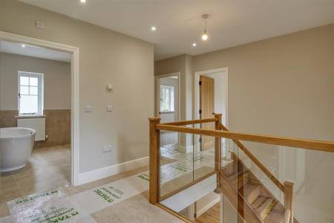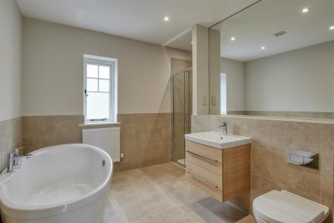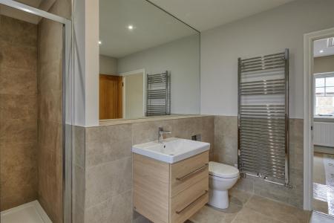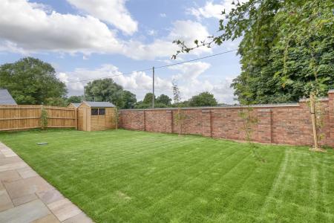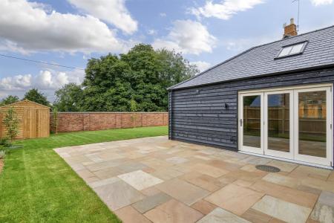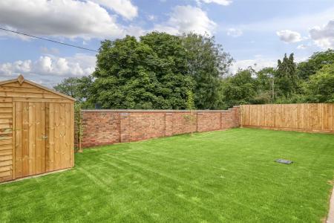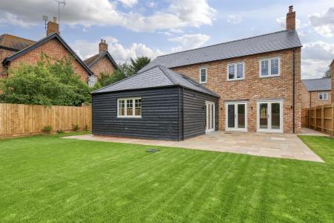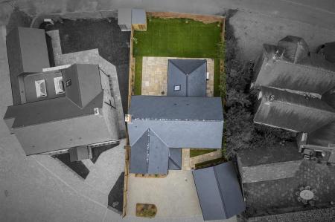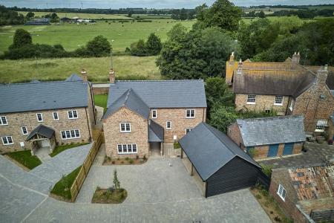- Sought after location
- 4 bedrooms
- 3 bathrooms
- 3 reception rooms
- Kitchen/family room
- Walled garden overlooking countryside
- Air source heat pump
- Mains drainage, underfloor heating and radiators
4 Bedroom Detached House for sale in Huntingdon
Nestled in the picturesque village of Upper Dean, this exclusive new build home on Grange Farm Close is a true gem waiting to be discovered. This detached family property offers the epitome of luxury living in this sought-after North Bedfordshire village.
Crafted to perfection this stunning home built from reclaimed bricks boasts a high specification that is sure to impress even the most discerning buyer. From the air source heat pump with underfloor heating to the top-of-the-line Bosch appliances and Quooker tap in the kitchen, to Villeroy and Boch sanitary ware, every detail has been carefully considered to provide the utmost comfort and convenience.
Step inside to be greeted by the warm embrace of UV treated engineered oak flooring, oak internal doors and an impressive oak and glass staircase. The spacious open-plan layout is perfect for family living, with additional separate reception rooms offering versatility and space for all your needs.
Beyond the walls of this exquisite home lies the charming village of Upper Dean, where beautiful country walks beckon right at your doorstep. Upper Dean benefits from a local pub, a primary school, a cricket club and a strong sense of community too. Enjoy the tranquillity of rural life while still being within easy reach of shops at Kimbolton, Rushden Lakes and Bedford ;and the train station in nearby at Bedford, making it an ideal location for commuters. Road links are also excellent with the A14 and A1 within easy reach.
Don't miss this opportunity to own a piece of luxury in an utterly perfect village setting - book your viewing today and make this dream home a reality!
Hall - Storage cupboard, stairs, door to:
Play Room - 4.36m x 3.24m (14'4" x 10'8") - Window to front.
Living Room - 6.50m x 4.70m (21'4" x 15'5") - Open plan, two double doors, door to:
Dining Room - 3.39m x 4.38m (11'1" x 14'4") - Window to front.
Porch - Open plan, door to:
Wc -
Kitchen - 6.23m x 5.13m (20'5" x 16'10") - Window to rear, skylight, window to side, bi-fold door, door to:
Plant Room - 1.90m x 1.13m (6'3" x 3'8") - Door to:
Utility - 1.97m x 3.34m (6'6" x 10'11") - Window to side, door.
Bedroom 4 - 3.36m x 3.31m (11'0" x 10'10") - Window to front, door to:
Bedroom 3 - 3.04m x 3.62m (10'0" x 11'11") - Window to rear, door to:
Family Bathroom - Window to rear, door to:
Bedroom 1 - 3.63m x 4.73m (11'11" x 15'6") - Two windows to rear.
En-Suite - Window to side, door to:
Dressing Area - 2.77m x 1.40m (9'1" x 4'7") -
En-Suite - Window to side.
Bedroom 2 - 3.40m x 2.49m (11'2" x 8'2") - Window to front, door to:
Inner Hallway - Twoopen plan, door to:
Landing - Window to front, door to Storage cupboard.
Storage cupboard.
Property Ref: 765678_33315100
Similar Properties
5 Bedroom Detached House | Offers in region of £875,000
Welcome to this stunning and exceptional 5 bedroom family home, boasting over 3,200 sq. ft. of beautifully designed livi...
4 Bedroom Detached House | £795,000
Charles Orlebar presents - One of the most stunning properties located on one of the premier streets in Rushden, located...
4 Bedroom Detached House | £750,000
Nestled in the charming White Delves area of Wellingborough, this stunning detached house is a true gem waiting to be di...
4 Bedroom Detached House | Guide Price £1,150,000
Nestled in the picturesque village of Upper Dean, this exclusive new build home on Grange Farm Close is a true gem waiti...

Charles Orlebar Estate Agents Ltd (Rushden)
9 High Street, Rushden, Northamptonshire, NN10 9JR
How much is your home worth?
Use our short form to request a valuation of your property.
Request a Valuation


