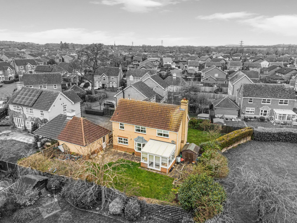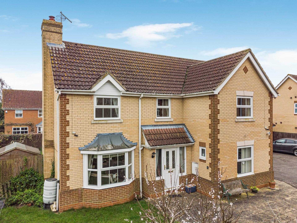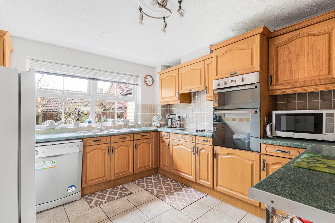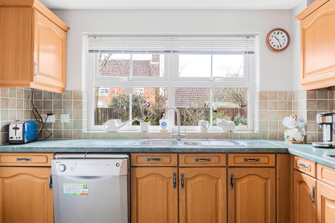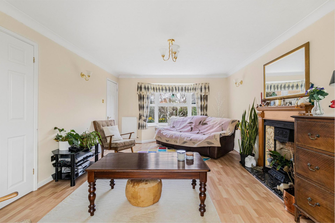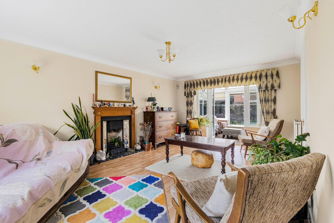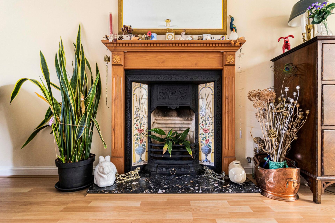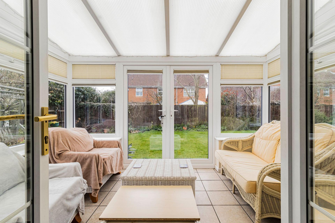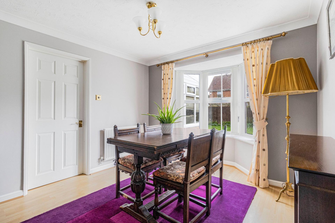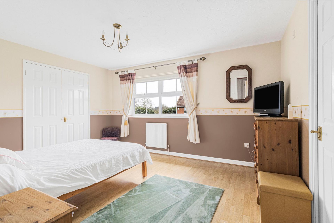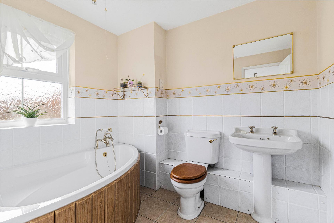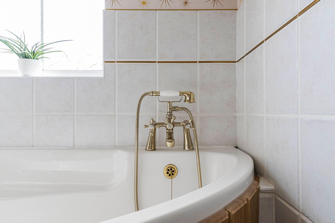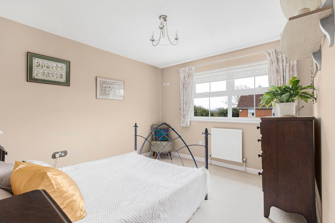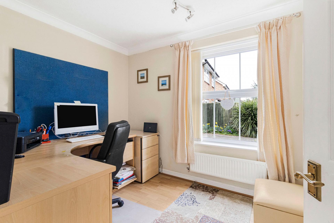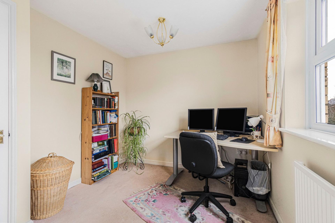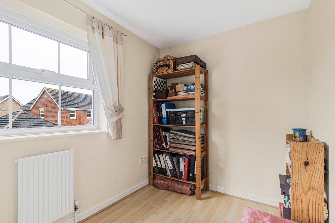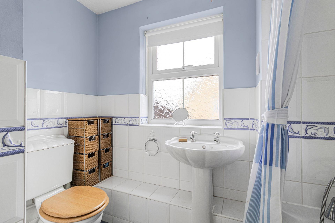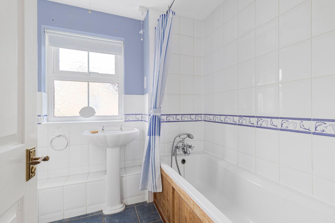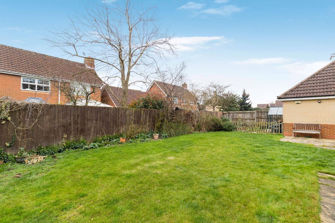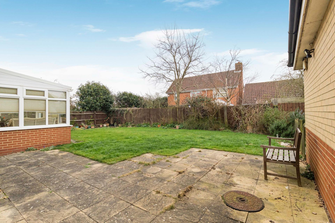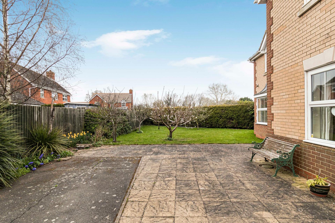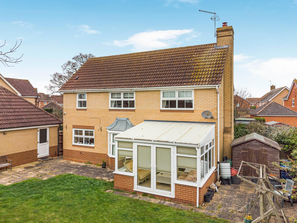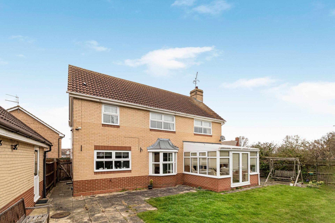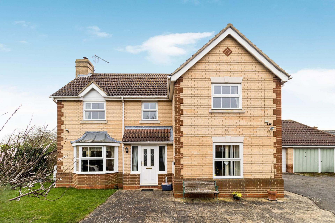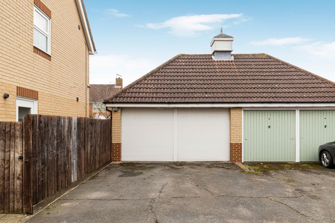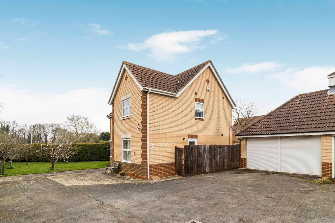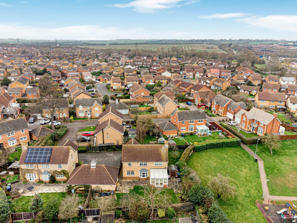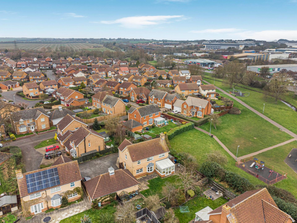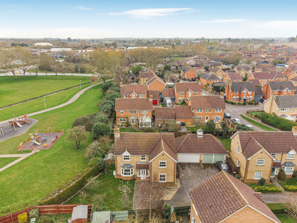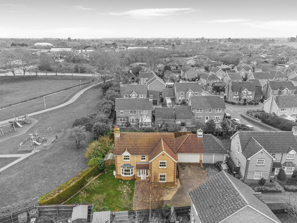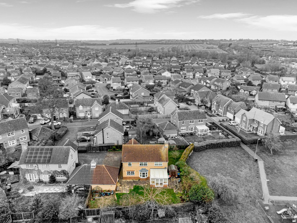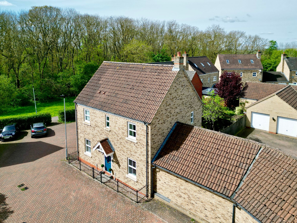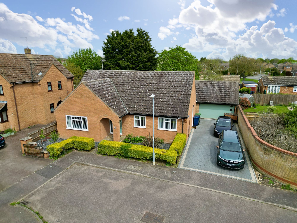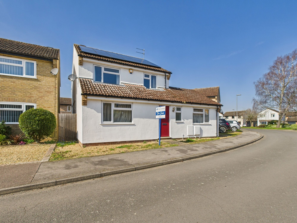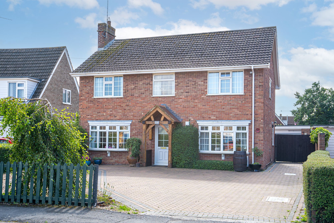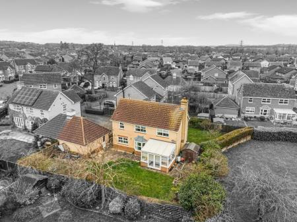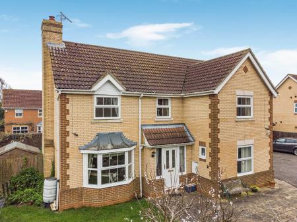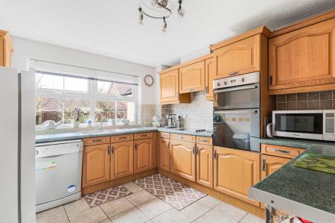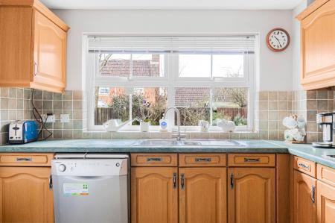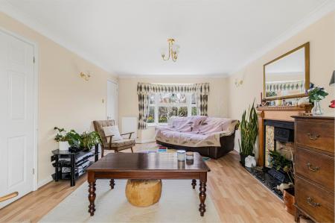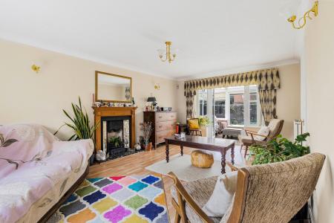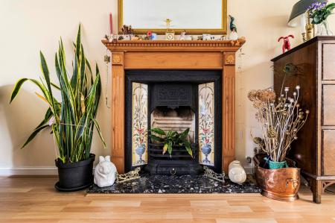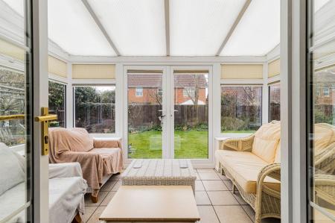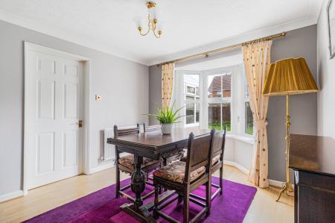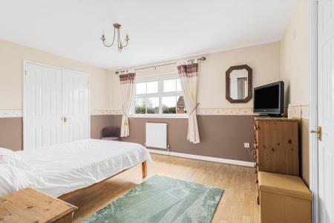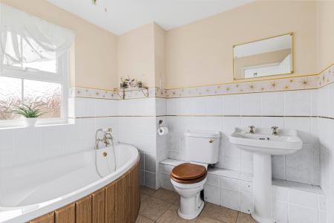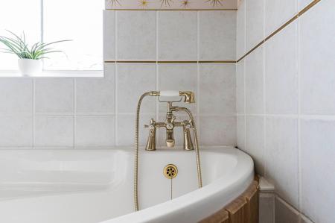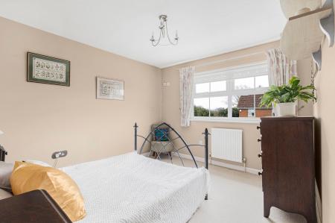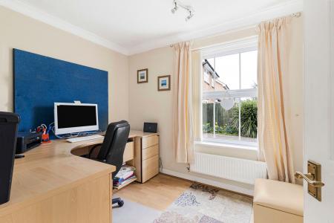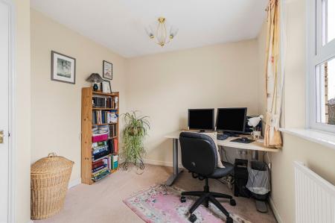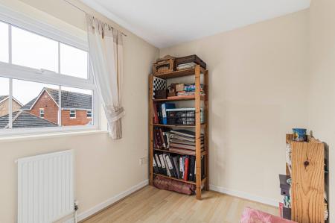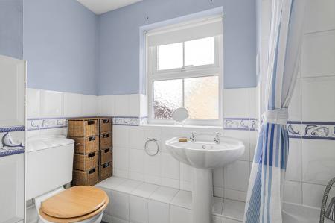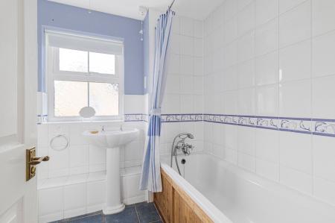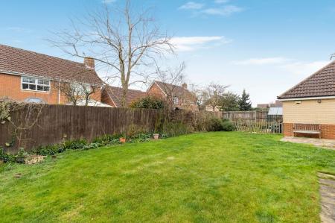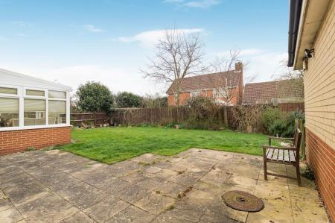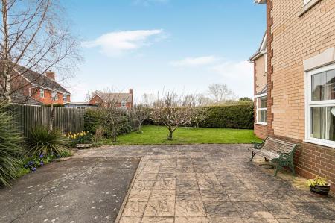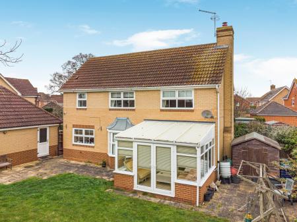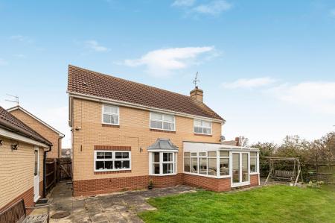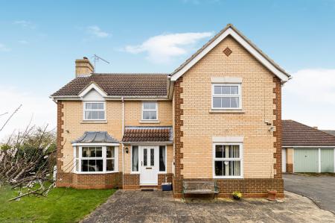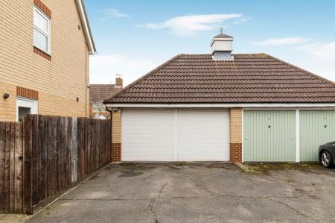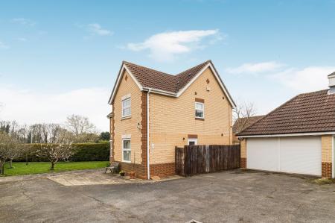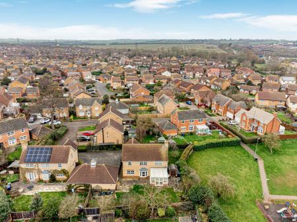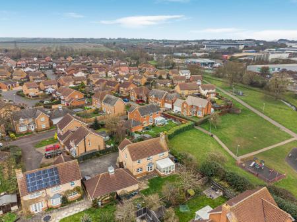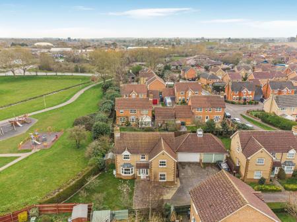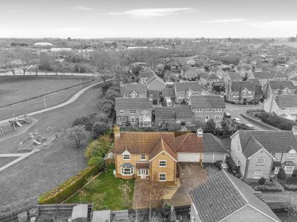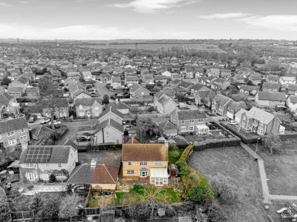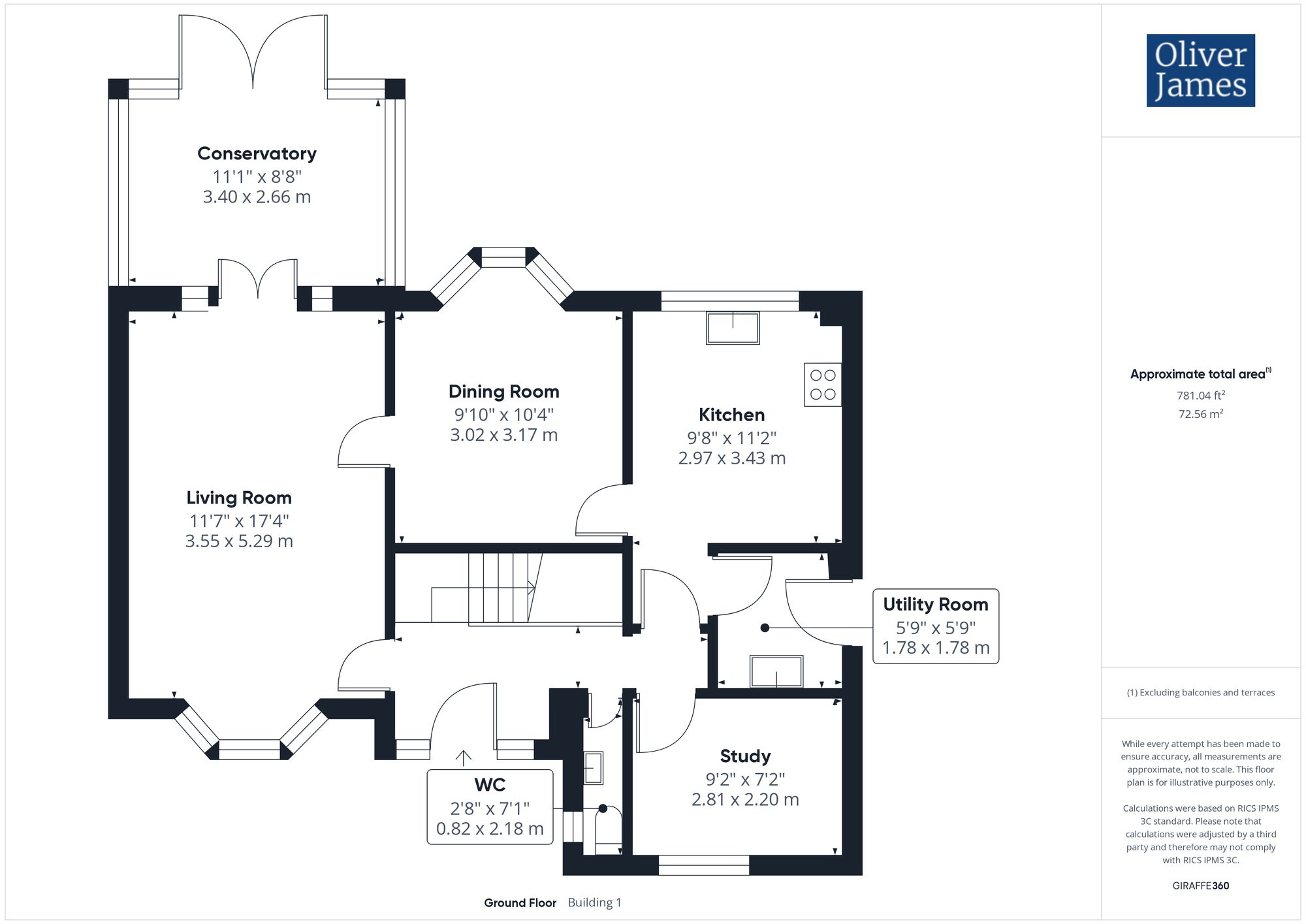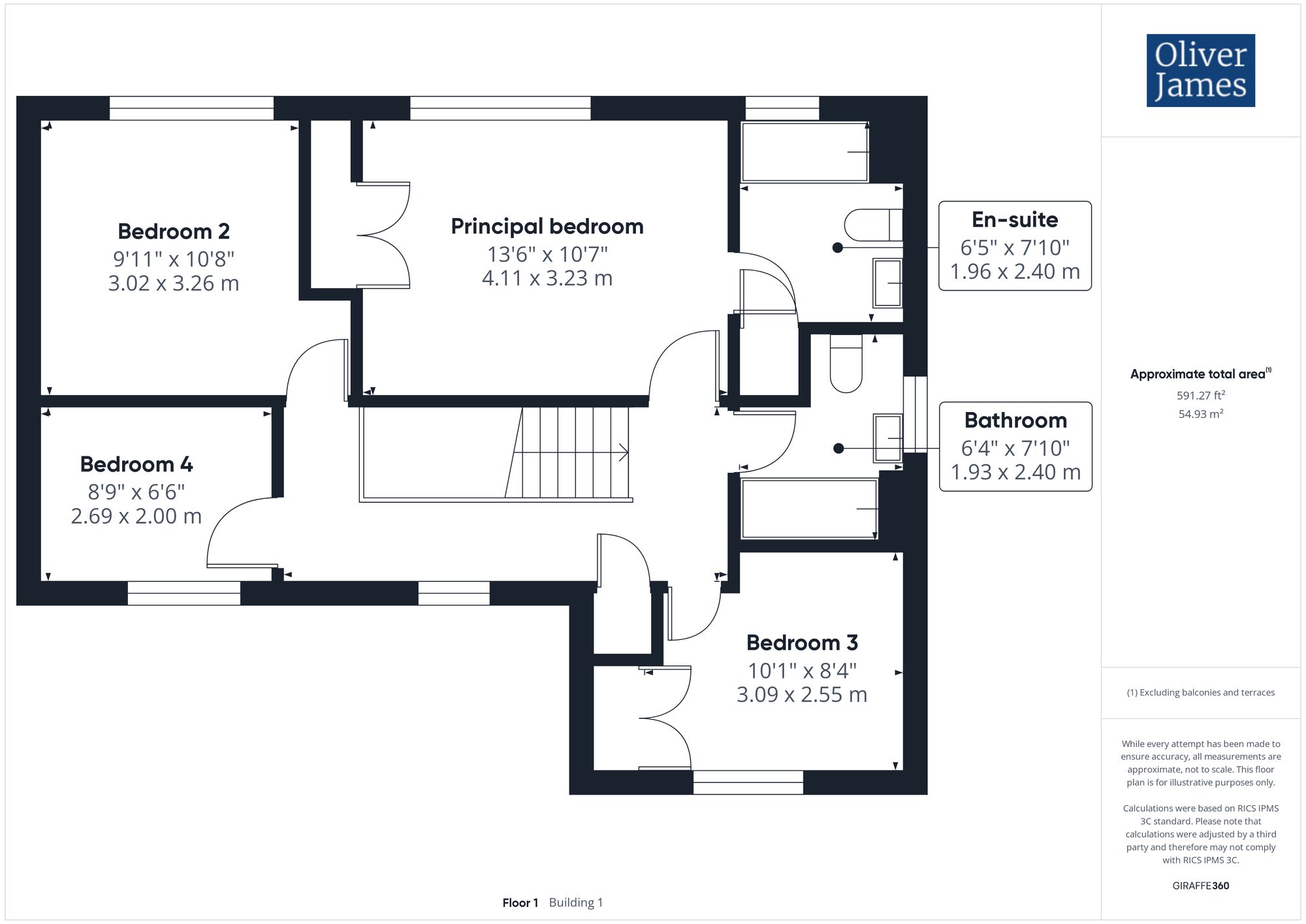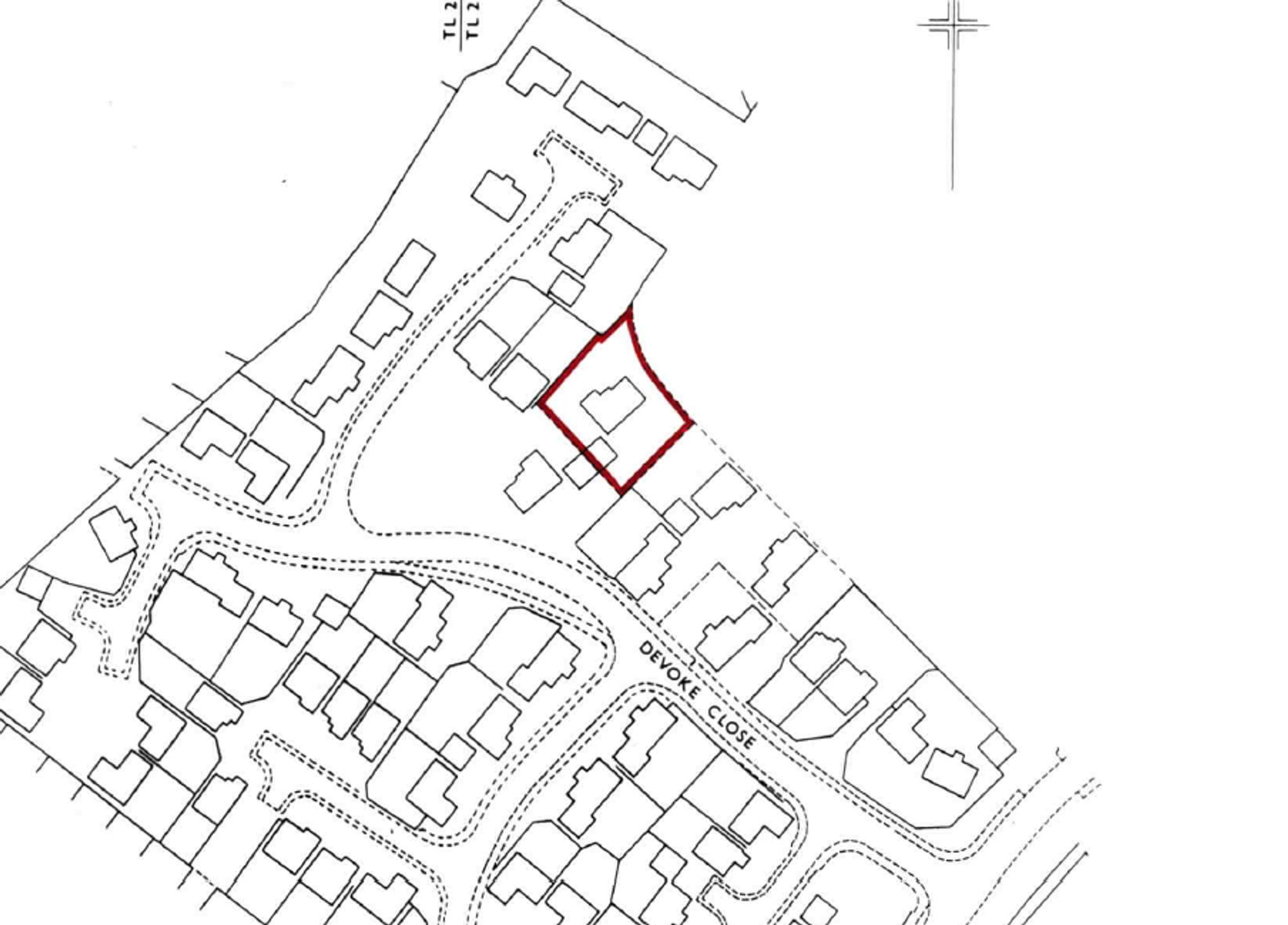- Executive detached family home.
- Four bedrooms / three reception rooms / two and a half bathrooms.
- The Gross Internal Floor Area is approximately 1372 sq.ft / 127 sq.metres.
- A larger than average corner plot measuring approximately 0.15 acres.
- Sunny, southerly, facing rear garden.
- An extended UPVC conservatory to the rear.
- A short stroll to local schooling, town centre and shops - a 20 minute walk to the Train Station.
- Plenty of driveway parking to the front.
- Double garaging with power & lighting.
- EPC: D.
4 Bedroom Detached House for sale in Huntingdon
The property is nicely located in a quiet, small, cul-de-sac with the private driveway just serving the four homes. The driveway to the front of the garage provides plenty of parking for numerous vehicles with a large side garden as well leading to the rear.
The accommodation has been thoughtfully designed with three reception rooms with an extended UPVC conservatory to the rear, taking advantage of the sunny south facing garden, perfect for relaxing after a long day.
The kitchen is sited next to the dining room, fitted with a range of cupboard units, appliances and worktop space with a separate, functional, utility room as well. Similar homes in the area have opened the kitchen into the dining room to create an open plan feel.
Upstairs there are four bedrooms, one enjoying an en-suite, as well as a family bathroom. A notable feature is the amount of storage throughout, great for family life.
The rear garden is southerly facing and wraps around the property, benefiting from being larger than average allowing possibilities for extension, workshops or a home office, subject to consent.
A thriving estate with Huntingdon, Stukeley Meadows is ideally located providing access to local schooling, amenities with the Town Centre and Train Station being just a 20 minute walk away.
Energy Efficiency Current: 63.0
Energy Efficiency Potential: 83.0
Important Information
- This is a Freehold property.
- This Council Tax band for this property is: E
Property Ref: c2ac04ef-8b6a-4656-a4ac-ef33767069bb
Similar Properties
Hollow Lane, Ramsey, Cambridgeshire.
3 Bedroom House | Asking Price £425,000
A well appointed three bedroom of semi detached home of 1853 sq/ft (172.2 sq/metres) on a plot of approximately 0.36 Acr...
Woodlands, Hinchingbrooke Park, Huntingdon.
4 Bedroom Detached House | Offers in excess of £425,000
A detached home with oversized double garaging ideally located adjacent to Hinchingbrooke Park, tucked in a quiet cul-de...
Canmore Close, Sawtry, Cambridgeshire.
3 Bedroom Detached Bungalow | £425,000
A beautifully refurbished detached three bedroom / two bathroom bungalow with detached double garaging in a quiet cul-de...
Sparrowhawk Way, Hartford, Huntingdon.
4 Bedroom Detached House | Offers in excess of £450,000
An opportunity to acquire a good size detached family home having the additional benefit of an attached ONE BEDROOMED SE...
St. Margarets Road, Wyton, Cambridgeshire.
5 Bedroom Detached House | £450,000
A substantial five bedroom / two bathroom home requiring some modernisation benefiting from single garaging and plenty o...
St. Judiths Lane, Sawtry, Cambridgeshire.
4 Bedroom Detached House | £450,000
An individual detached house with modern light and airy accommodation as well as double garaging all within a 5 minute w...
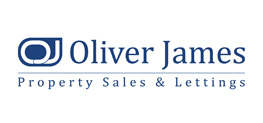
Oliver James Property Sales & Lettings (Huntingdon)
1 George Street, Huntingdon, Cambridgeshire, PE29 3AD
How much is your home worth?
Use our short form to request a valuation of your property.
Request a Valuation
