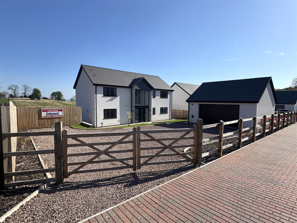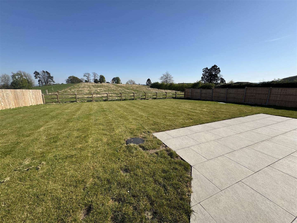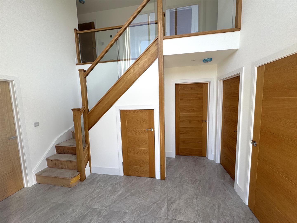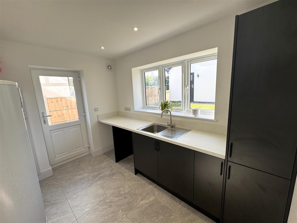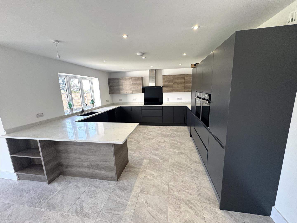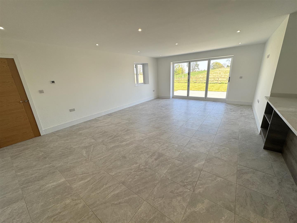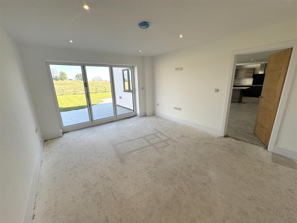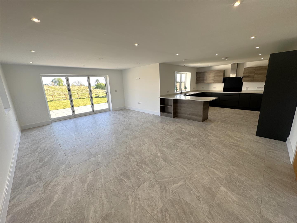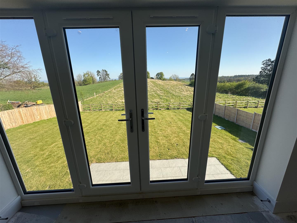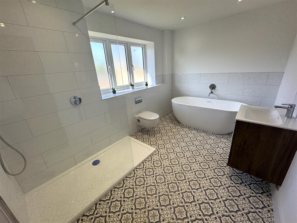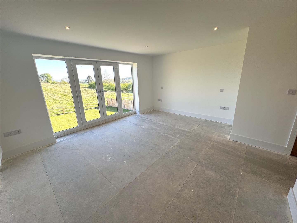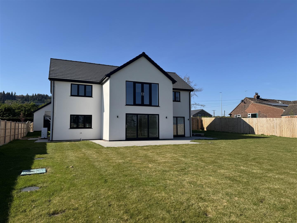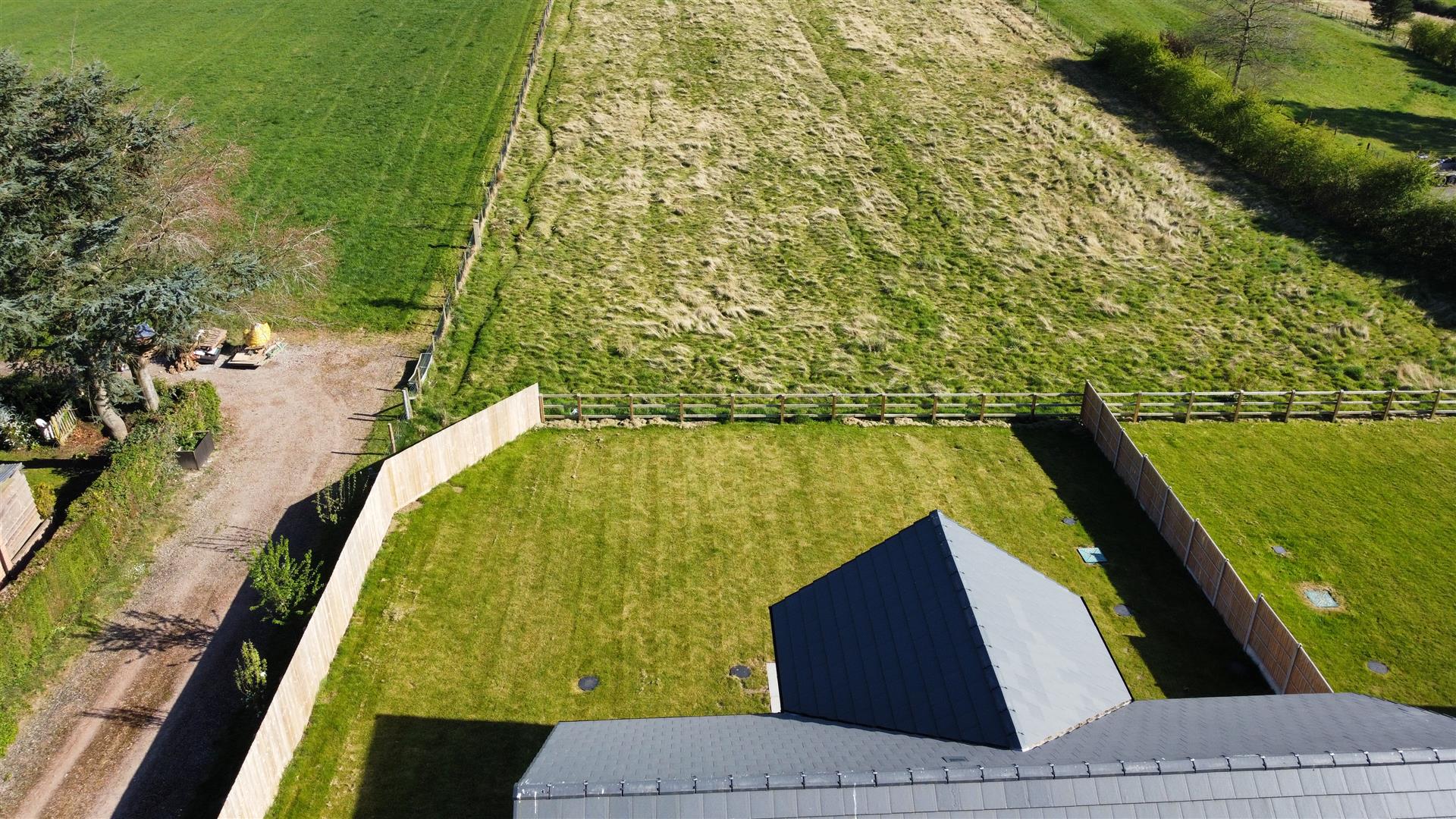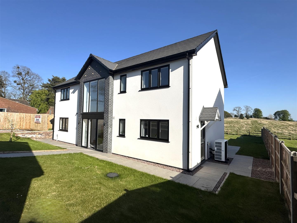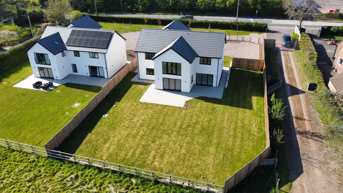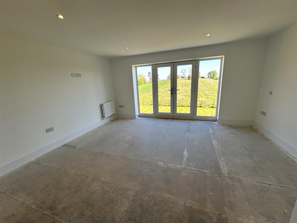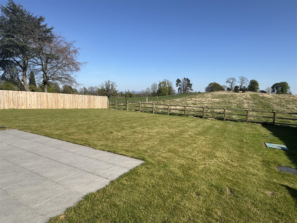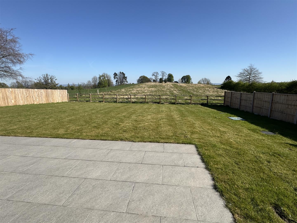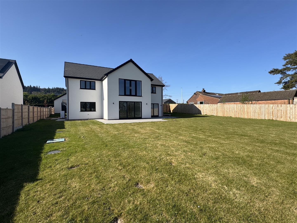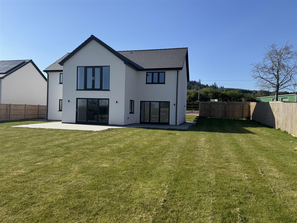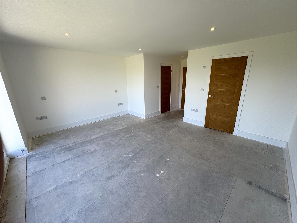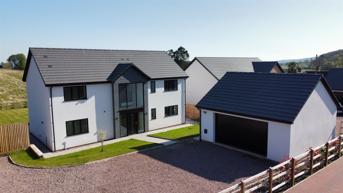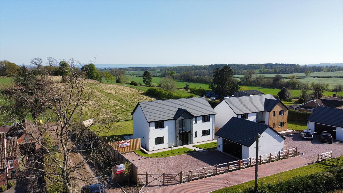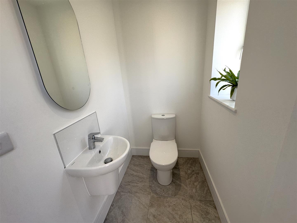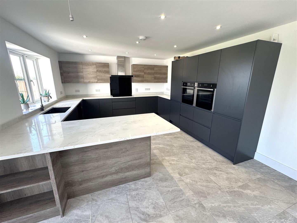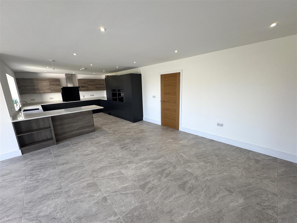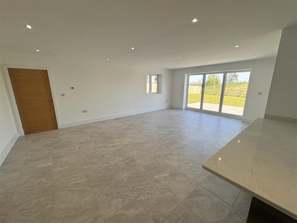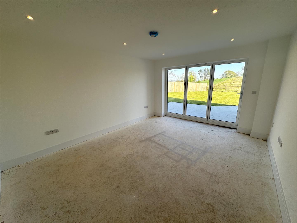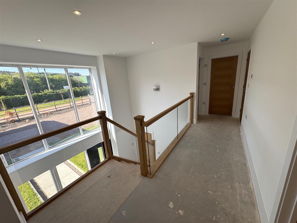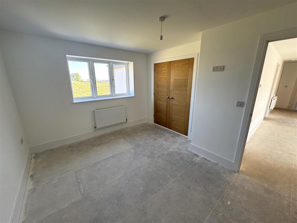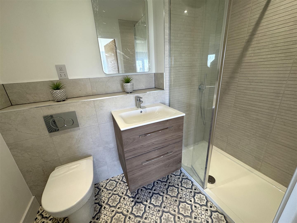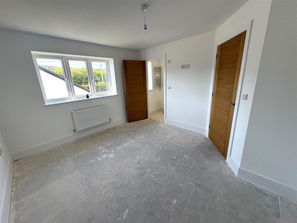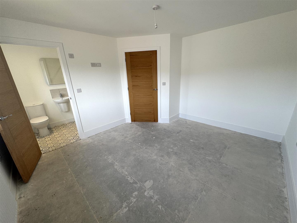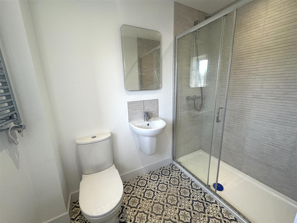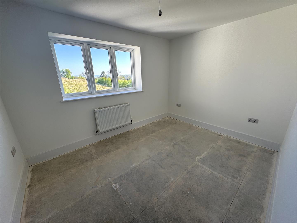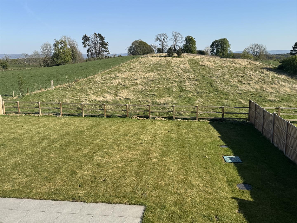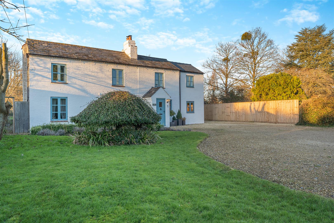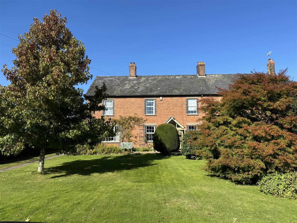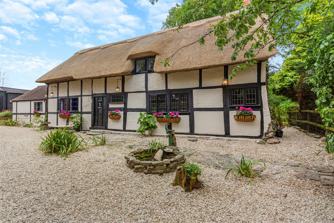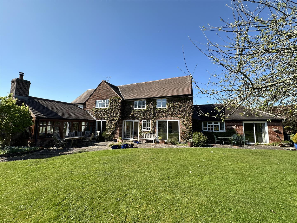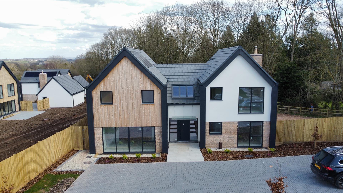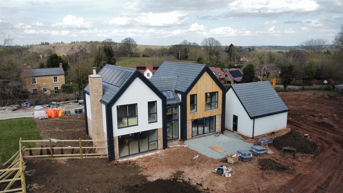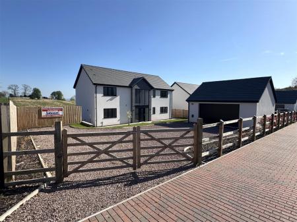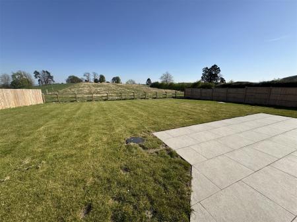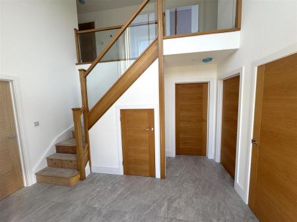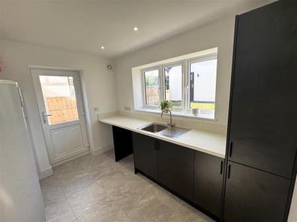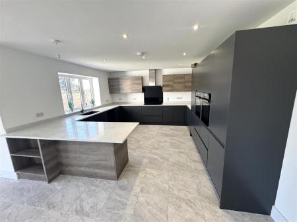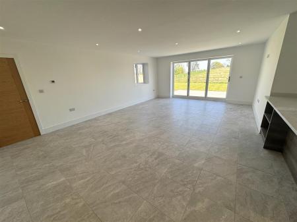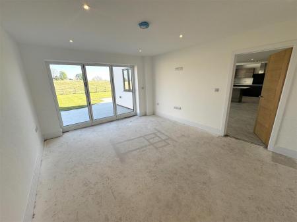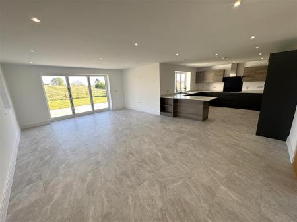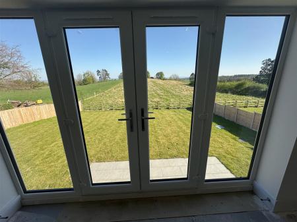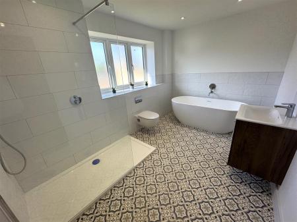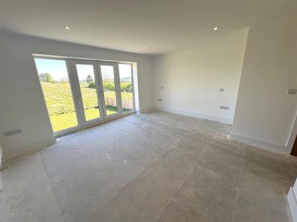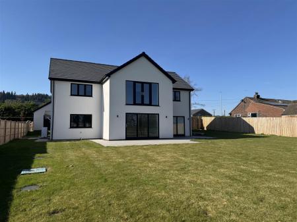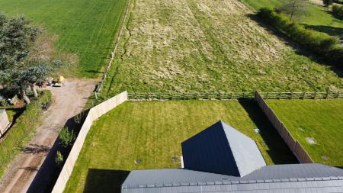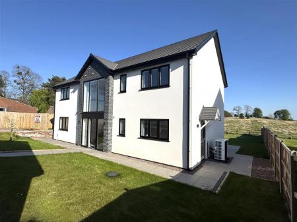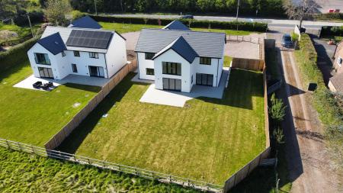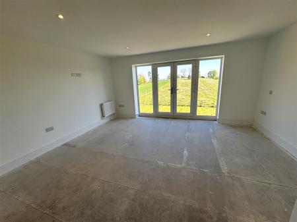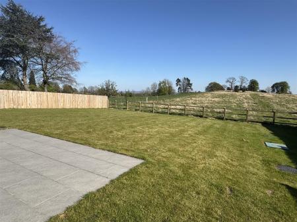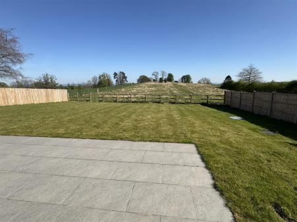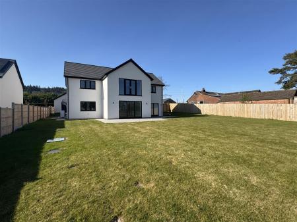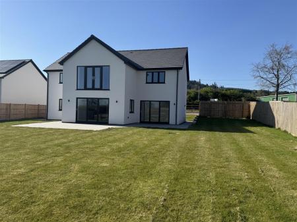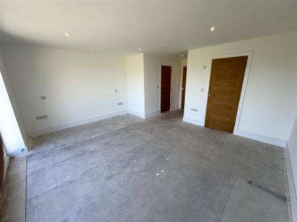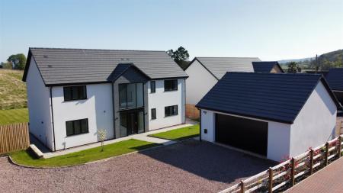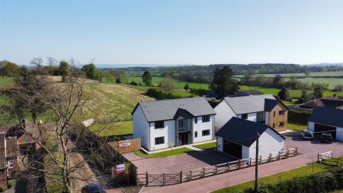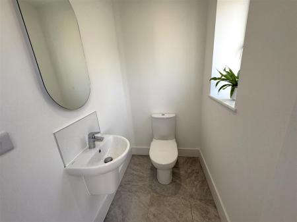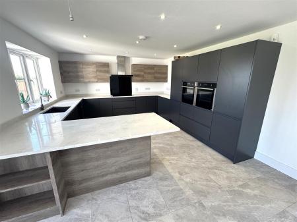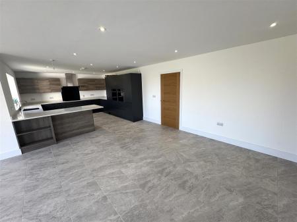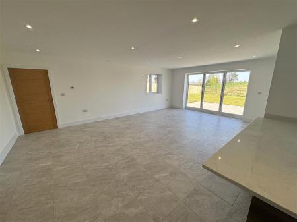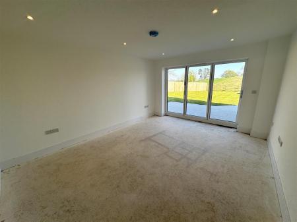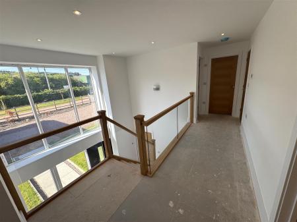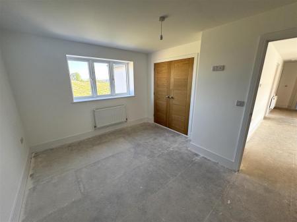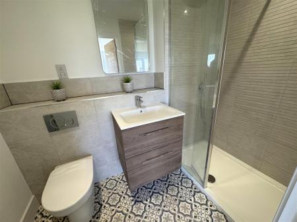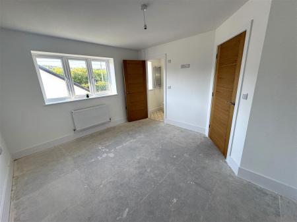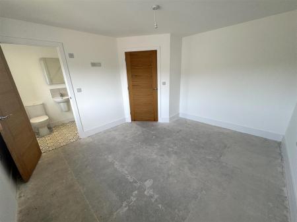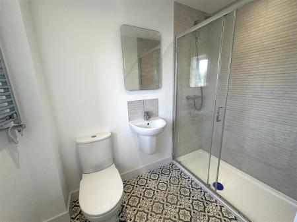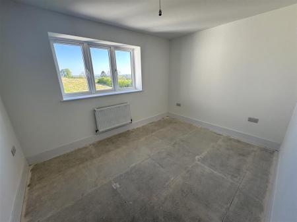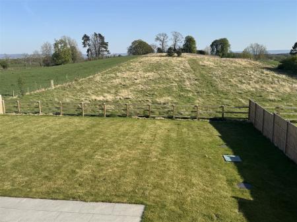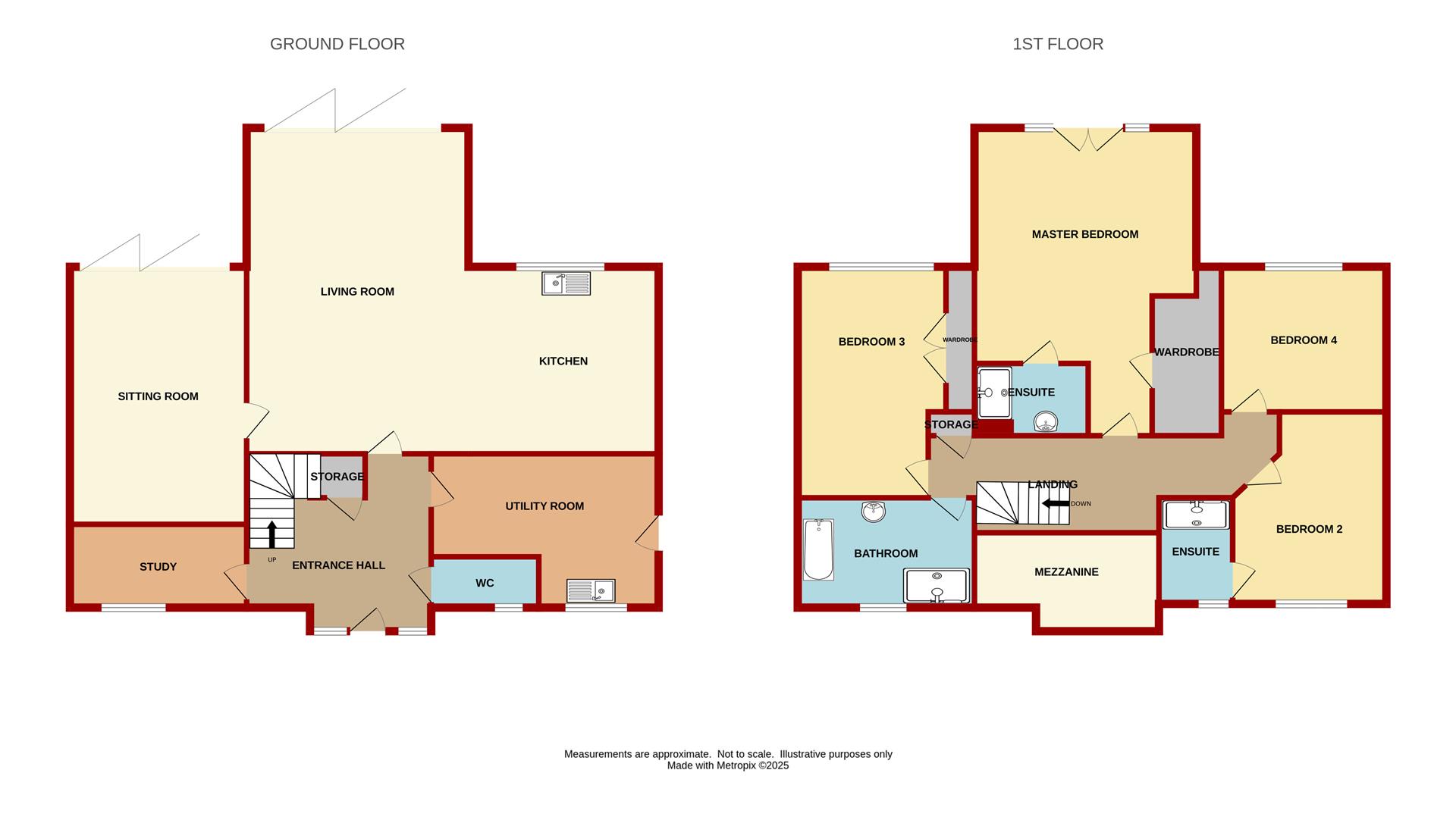- Four Double Bedroom BRAND NEW Detached House
- Finished To A High Standard Throughout
- 10 Year Build Guarantee
- Ample Parking And Garage
- Stunning Unspoilt Outlook Over Surrounding Fields
- EPC Rating - TBC, Council Tax Band - TBC, Freehold
4 Bedroom Detached House for sale in Huntley
A FOUR DOUBLE BEDROOM BRAND NEW DETACHED HOUSE which has been FINISHED TO A HIGH STANDARD THROUGHOUT. The property enjoys VERSATILE ACCOMMODATION with TWO EN-SUITE SHOWER ROOMS, SNUG and STUDY. The VAST WINDOWS ENJOY THE UNSPOILT VIEWS OVER THE GARDEN AND THE SURROUNDING FIELDS AND FARMLAND. The plot amounts to JUST OVER ONE QUARTER OF AN ACRE. The property has a DOUBLE GARAGE and COMES WITH A 10 YEAR BUILDMARK GUARANTEE.
The property is accessed via a part glazed door into:
Spacious Entrance Hallway - Fully tiled flooring with underfloor heating, understairs storage cupboard, stairs lead to the first floor. Door into:
Cloakroom - White suite comprising close coupled W.C, wash hand basin with tiled splashback, tiled flooring with underfloor heating.
Open Plan Living Room / Kitchen -
Living Room - 7.04m x 4.78m (23'01 x 15'08) - Tiled flooring with underfloor heating, ceiling spotlights, side aspect full height window, rear aspect fully glazed bi-fold doors enjoying a lovely outlook over the garden and fields beyond. This opens into:
Kitchen - 4.09m x 4.04m (13'05 x 13'03) - Fully fitted kitchen comprising a double bowl sink unit with mixer tap over, range of base and wall mounted units, integrated NEFF electric double oven, full height fridge and full height freezer, NEFF five ring electric hob with cooker hood above, plumbing for dishwasher, tiled flooring with underfloor heating, ceiling spotlights, rear aspect window overlooking the garden with unspoilt outlook over the fields beyond.
Sitting Room/Snug - 4.65m x 3.81m (15'03 x 12'06) - Underfloor heating, full height bifold doors leading to the rear patio.
Study - 3.81m x 1.80m (12'06 x 5'11) - Underfloor heating, front aspect window.
Utility Room - 3.12m x 2.41m (10'03 x 7'11) - Single bowl single drainer stainless steel sink unit with mixer tap and cupboard beneath, plumbing for washing machine and space for tumble dryer, pressurised water tank, front aspect window, side aspect half glazed door.
FROM THE ENTRANCE HALLWAY, EASY TREAD STAIRCASE LEADS TO THE FIRST FLOOR:
Galleried Landing - Double radiator, storage cupboard, access to roof space, full height front aspect window. Door into:
Master Bedroom - 5.61m x 4.90m (18'05 x 16'01) - Two double radiators, large walk in wardrobes with hanging rail and shelving, fully glazed French doors leading out to the French balcony enjoying spectacular views over the gardens and countryside beyond.
En Suite Shower Room - Fitted double shower cubicle with tray and tiled surround, vanity wash hand basin with cupboard beneath, close coupled W.C, heated towel rail, wall mirror.
Bedroom 2 - 3.84m x 3.43m (12'07 x 11'03) - Double radiator, front aspect window. Door into:
En Suite Shower Room - Fitted double shower cubicle with tray and tiled surround, wash hand basin with tiled splashback, close coupled W.C, heated towel rail, wall mounted mirror, front aspect frosted window.
Bedroom 3 - 4.01m x 3.23m (13'2 x 10'07) - Double radiator, built in double wardrobe with hanging rail and shelving, rear aspect window enjoying a lovely outlook over surrounding fields.
Bedroom 4 - 3.51m x 2.67m (11'06 x 8'09) - Double radiator, rear aspect window enjoying a lovely outlook over surrounding fields.
Family Bathroom - 3.78m x 2.34m (12'05 x 7'08) - Rolled top bath, walk in double shower cubicle with tiled surround, close coupled W.C, vanity wash hand basin with drawers below and tiled splashbacks, wall mounted mirror, heated towel rail, front aspect frosted window.
Outside - Double timber gates lead to a gravelled parking/turning area providing off road parking for several vehicles which in turn leads to:
Detached Double Garage - 6.40m x 6.40m (21'00 x 21'00) - Electric up and over door, power and lighting, eave storage space, personal door to the side.
From the parking area a pathway leads to the front door with a lawned area to either side. The property also benefits from having outside lights, power point and an electric charging point, all being enclosed by fencing surround.
The large rear garden is mostly laid to lawn and benefits from having an outside tap and lighting. The rear garden is surrounded by fencing surround and enjoys stunning unspoilt outlook over surrounding fields.
The plot measures just over one quarter of an acre.
Mobile Phone Coverage / Broadband Availability - It is down to each individual purchaser to make their own enquiries. However, we have provided a useful link via Rightmove and Zoopla to assist you with the latest information. In Rightmove, this information can be found under the brochures section, see "Property and Area Information" link. In Zoopla, this information can be found via the Additional Links section, see "Property and Area Information" link.
Services - Mains water, mains electric, septic tank, air source heat pump.
Water Rates - To be advised.
Local Authority - Council Tax Band: TBC
Forest of Dean District Council, Council Offices, High Street, Coleford, Glos. GL16 8HG.
Tenure - Freehold.
Viewings - Strictly through the Owners Selling Agent, Steve Gooch, who will be delighted to escort interested applicants to view if required. Office Opening Hours 8.30am - 7.00pm Monday to Friday, 9.00am - 5.30pm Saturday.
Directions - Proceed to Huntley and the A40. Turn right to the traffic lights and take the first left on to the A4136 towards Little London where the property can be found after a short distance on the left hand side.
Property Surveys - Qualified Chartered Surveyors (with over 20 years experience) available to undertake surveys (to include Mortgage Surveys/RICS Housebuyers Reports/Full Structural Surveys)
Awaiting Vendor Approval - These details are yet to be approved by the vendor. Please contact the office for verified details.
Property Ref: 531960_33825361
Similar Properties
5 Bedroom Detached House | Guide Price £798,000
A FOUR / FIVE DOUBLE BEDROOM DETACHED PROPERTY having TWO RECEPTIONS, LOTS OF CHARACTER with WOODEN LATCH DOORS, EXPOSED...
Northwood Green, Westbury-On-Severn
4 Bedroom Semi-Detached House | Guide Price £795,000
A HANDSOME FOUR BEDROOM VICTORIAN PROPERTY with TWO HOLIDAY COTTAGES OFFERING C�40K PA INCOME POTENTIAL, sit...
3 Bedroom Cottage | Guide Price £790,000
Occupying an UNSPOILT RURAL LOCATION is this STUNNING 17TH CENTURY THREE DOUBLE BEDROOM DETACHED GRADE II LISTED NEWLY T...
4 Bedroom Detached House | Guide Price £799,950
** SOLD BEFORE COMING TO THE MARKET ** A WONDERFUL FAMILY HOME having been enjoyed by its current owners for almost 40 y...
3 Bedroom Detached House | From £799,950
A THREE BEDROOM DETACHED BRAND NEW FAMILY HOME boasting EXCEPTIONAL ECO CREDENTIALS and HIGH SPECIFICATION FINISHES, OPE...
4 Bedroom Detached House | From £825,000
A FOUR BEDROOM DETACHED BRAND NEW FAMILY HOME, MASTER BEDROOM with WALK-IN DRESSING ROOM AND EN-SUITE, FURTHER EN-SUITE...
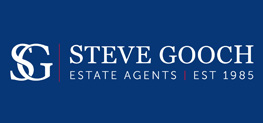
Steve Gooch Estate Agents (Newent)
Newent, Gloucestershire, GL18 1AN
How much is your home worth?
Use our short form to request a valuation of your property.
Request a Valuation
