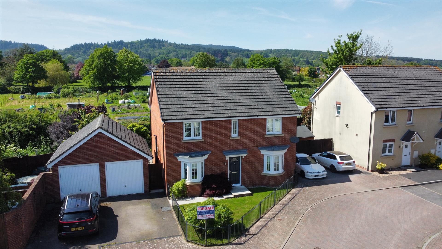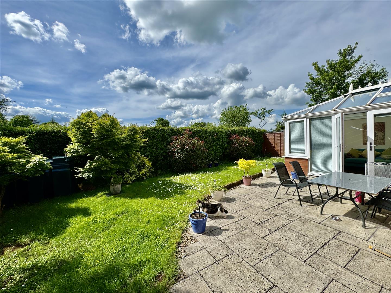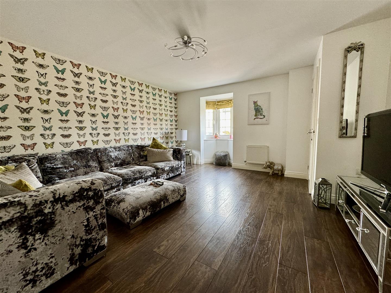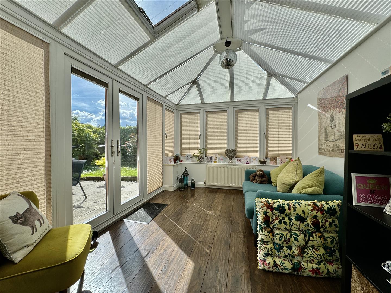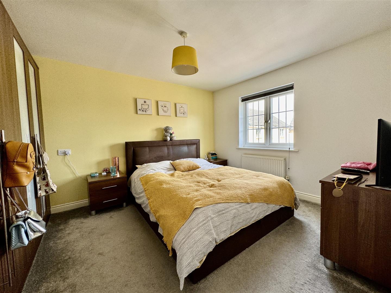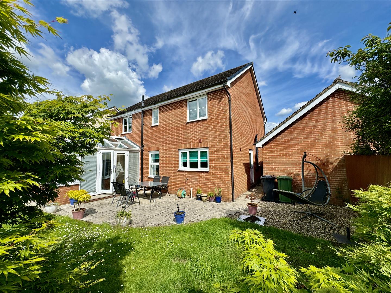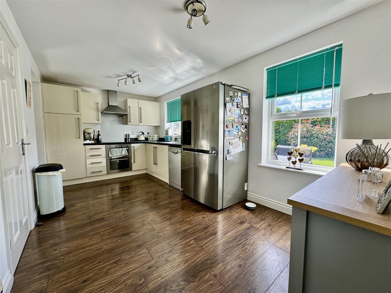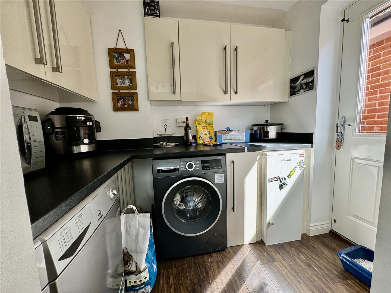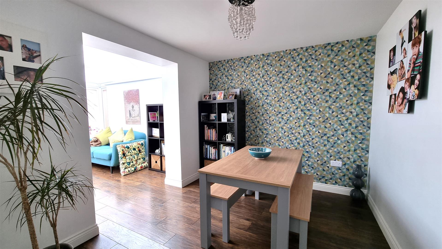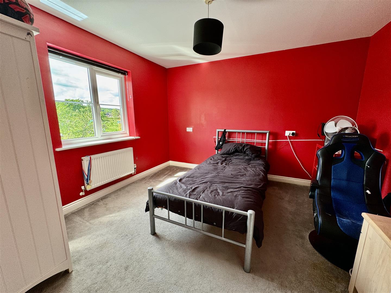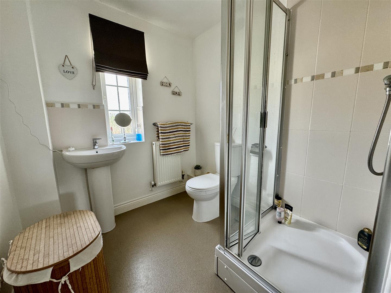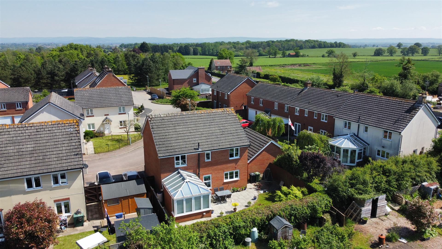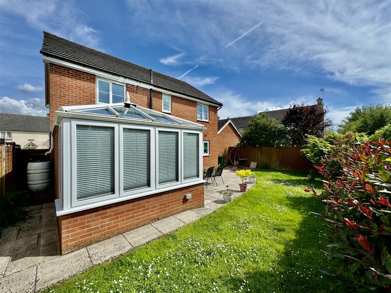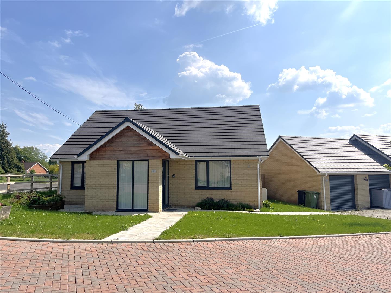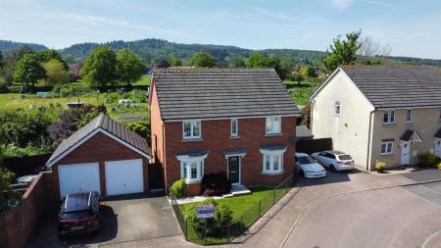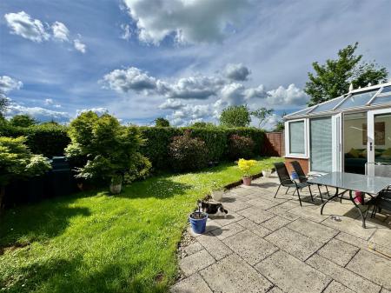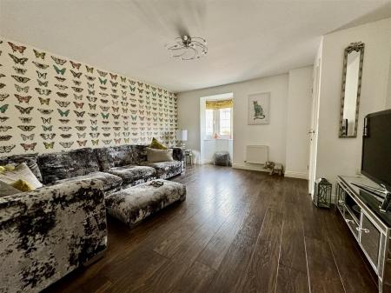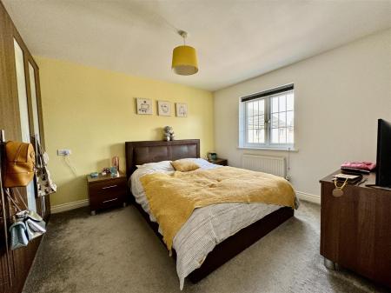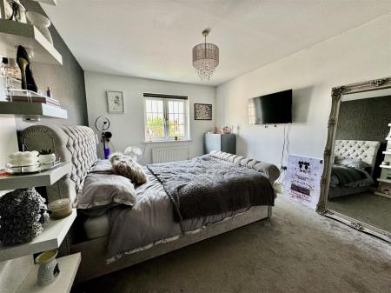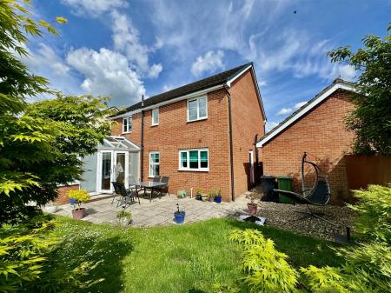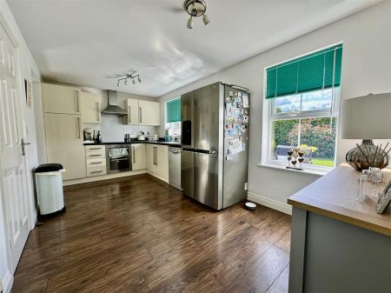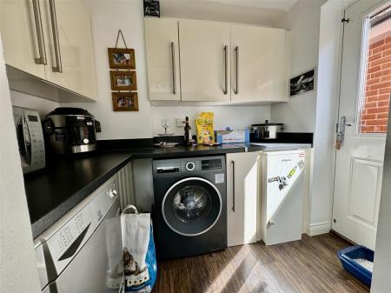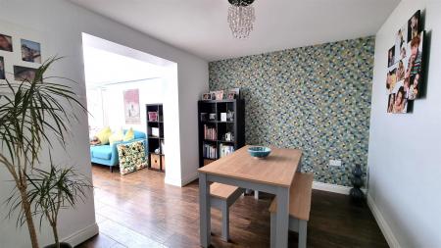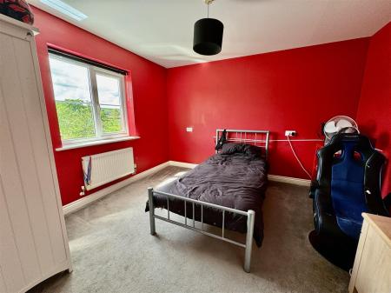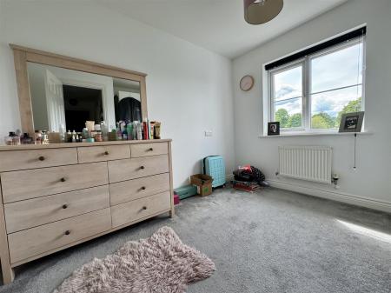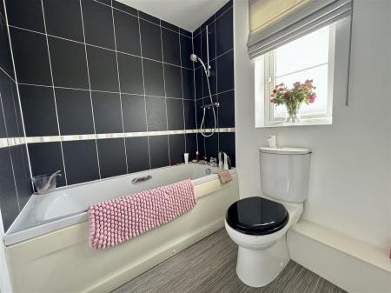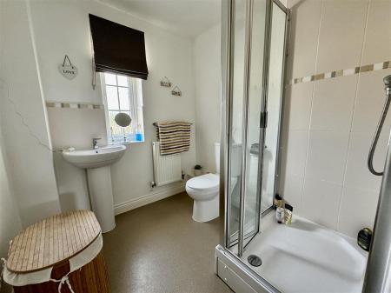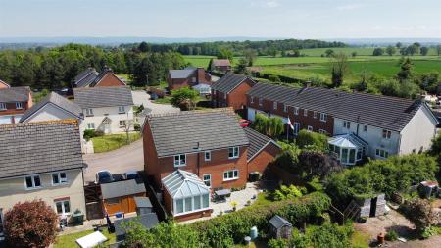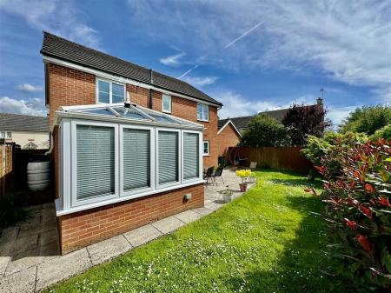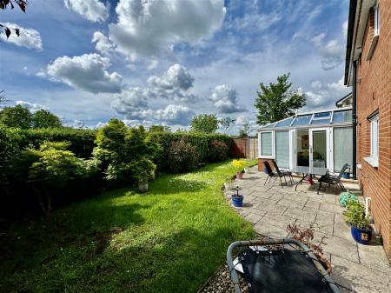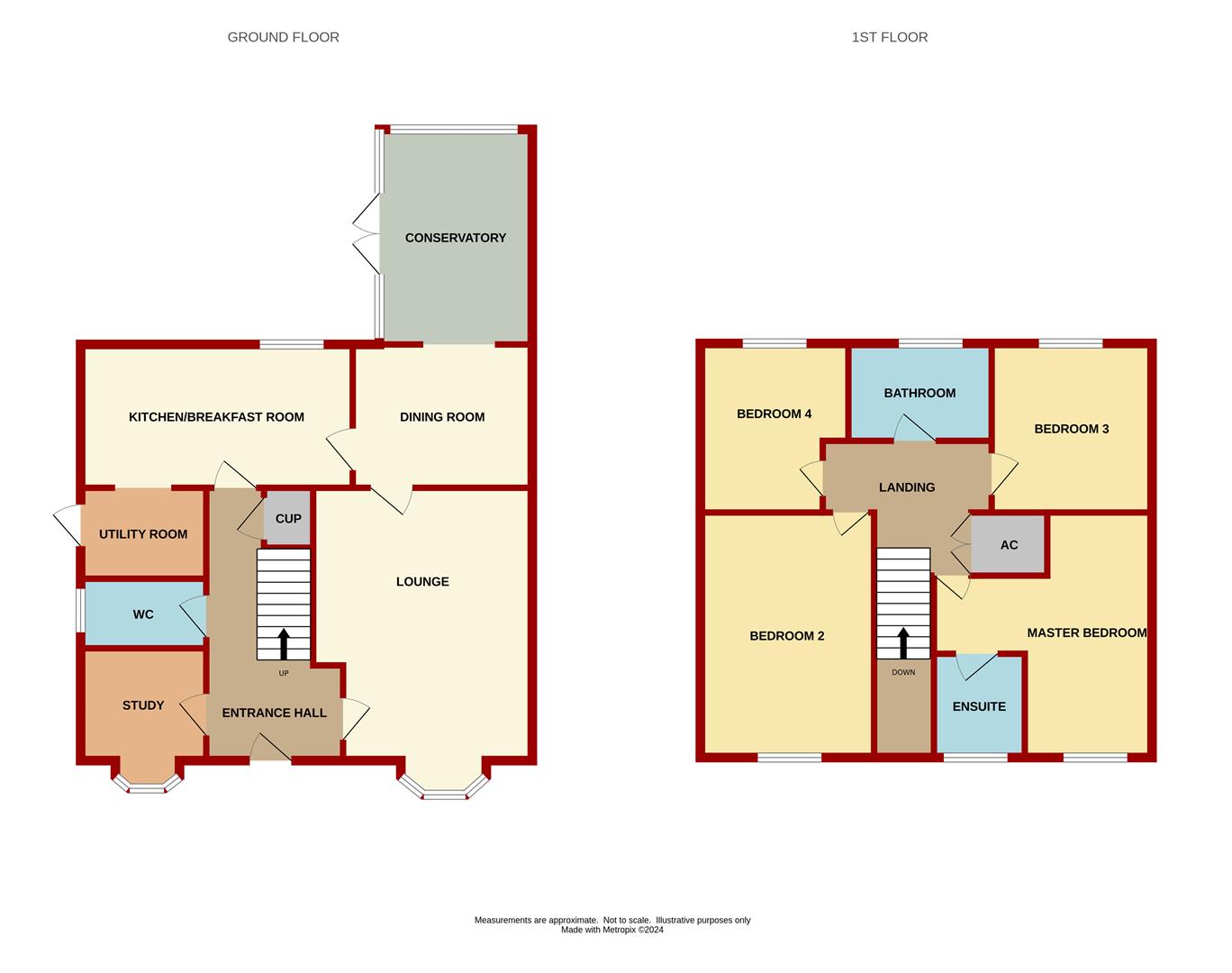- Four Bedroom Detached Family Home
- Three Receptions plus Conservatory
- Master En-Suite
- Views Towards May Hill
- Garage and Off Road Parking
- EPC Rating - D, Council Tax - E, Freehold
4 Bedroom Detached House for sale in Huntley
WELL PRESENTED FOUR BEDROOM DETACHED FAMILY HOME with EN-SUITE TO THE MASTER BEDROOM, THREE RECEPTIONS PLUS CONSERVATORY, PARKING, SINGLE GARAGE and an ENCLOSED REAR GARDEN with VIEWS TOWARDS MAY HILL.
The accommodation comprises ENTRANCE HALL, STUDY/PLAY ROOM, CLOAKROOM, LOUNGE, KITCHENREAKFAST ROOM, UTILITY ROOM, DINING ROOM, CONSERVATORY, to the first floor MASTER BEDROOM EN-SUITE SHOWER ROOM, TWO FURTHER DOUBLE BEDROOMS, SINGLE BEDROOM FAMILY BATHROOM.
Benefits include WELL PRESENTED ACCOMMODATION, OIL FIRED CENTRAL HEATING, UPVC DOUBLE GLAZING, OFF ROAD PARKING, SINGLE GARAGE AND AN ENCLOSED REAR GARDEN ADJACENT TO THE ALLOTMENTS WITH VIEWS TOWARDS MAY HILL.
All in all, an internal viewing is highly recommended by the selling agents to appreciate what is on offer, the accommodation comprises as follows:
Entrance Hall - 15'04 x 8'01 - Via door, stairs to the first floor, under stairs storage cupboard, wood laminate flooring, radiator. Door to:
Study/Play Room - 7'06 x 6'03 - Radiator, wood laminate flooring, front aspect bay window.
Cloakroom - 7'07 x 4'04 - Close coupled w.c., pedestal wash hand basin, radiator, wood laminate flooring, side aspect frosted window.
Lounge - 15'06 x 13'11 - Radiator, tv point, wood laminate flooring, door to dining room front aspect bay window.
Kitchen/Breakfast Room - 16'06 x 8'9 - Stainless steel single drainer sink unit, mixer tap, cupboards under, range of base and wall mounted units, rolled edge work surface, space for dishwasher, space for American style fridge/freezer, built-in electric oven and four ring ceramic hob with stainless steel splashback and cooker hood, wooden flooring, radiator, two rear aspect windows with views towards May Hill.
Utility Room - 8'02 x 5'10 - Rolled edge worktop, wall mounted cupboards, radiator, space for tumble drier, space for automatic washing machine, Worcester oil fired central heating and domestic hot water boiler, wooden flooring, part glazed door to the rear.
Dining Room - 11'02 x 9'05 - Radiator, wooden flooring. Opening through to:
Conservatory - 13'02 x 9'05 - Part brick and upvc construction, radiator, tinted self cleaning glass roof, double doors to the rear garden.
Landing - Access to roof space, radiator, door to airing cupboard with hot water tank and slatted shelving. Door to:
Master Bedroom - 13'10 x 11'01 - Double wardrobe with hanging rail and shelving, tv point, radiator, front aspect window with a pleasant outlook. Door to:
En-Suite Shower Room - 6'10 x 6'05 - White suite comprising shower cubicle with shower, close coupled w.c., pedestal wash hand basin with mixer tap, radiator, front aspect frosted window.
Bedroom 2 - 14'04 x 10'01 - Single radiator, front aspect window with a pleasant outlook.
Bedroom 3 - 11'04 x 11'00 - Single radiator, rear aspect window overlooking the garden with views towards May Hill.
Bedroom 4 - 10'01 x 6'09 - Single radiator, rear aspect window overlooking the garden with views towards May Hill.
Family Bathroom - 7'05 x 5'06 - White suite comprising bath with shower attachment over, close coupled w.c., pedestal wash hand basin, mixer tap, tiled splashback, radiator, rear aspect frosted window.
Outside - There is a driveway providing PARKING FOR ONE VEHICLE which leads to a SINGLE GARAGE via aluminium up and over door. A wrought iron gate and pathway leads to the front door, there is a lawned area, shrubs, bushes and wrought iron fencing surround.
Gated side access leads through to the rear garden which has a gravelled area, large patio area, outside tap, external power point, lawned area, flower borders, shrubs and bushes, enclosed by fencing and hedging having lovely views towards May Hill.
Services - Mains water, electricity and drainage. Oil central heating.
Water Rates - To be advised.
Local Authority - Council Tax Band: E
Forest of Dean District Council, Council Offices, High Street, Coleford, Glos. GL16 8HG.
Tenure - Freehold.
Viewing - Strictly through the Owners Sole Selling Agent, Steve Gooch, who will be delighted to escort interested applicants to view if required. Office Opening Hours 9.00am 7.00pm Monday to Friday, 9.00am 5.30pm Saturday.
Directions - From Newent proceed along the B4216 (Culver Street) towards Huntley. On reaching the A40 turn left towards Gloucester, continue over the traffic lights where the Fairways can be found on the left hand side. Turn left here and the property can be found in front of you.
Property Surveys - Qualified Chartered Surveyors (with over 20 years experience) available to undertake surveys (to include Mortgage Surveys/RICS Housebuyers Reports/Full Structural Surveys).
Important information
This is not a Shared Ownership Property
Property Ref: 531960_33019550
Similar Properties
3 Bedroom Cottage | Guide Price £399,950
A BEAUTIFUL THREE BEDROOM GRADE II LISTED COTTAGE with a WEALTH OF CHARACTER, set in SUPERBLY TENDED GARDENS AND GROUNDS...
4 Bedroom Detached House | Guide Price £399,950
Occupying a POPULAR VILLAGE LOCATION is this WELL PRESENTED FOUR BEDROOM DETACHED FAMILY HOME having EN-SUITE TO MASTER...
Chapel View, Gorsley, Ross-On-Wye
2 Bedroom Detached Bungalow | £399,950
A VERY WELL PRESENTED AND EXTENDED TWO DOUBLE BEDROOM DETACHED BUNGALOW situated on a CORNER PLOT with SOUTH FACING ENCL...
3 Bedroom Detached House | £425,000
AN EXTENDED AND SPACIOUS THREE DOUBLE BEDROOM DETACHED FAMILY HOME nestled in a QUIET CUL-DE-SAC in the EVER POPULAR VIL...
4 Bedroom Detached Bungalow | £425,000
A BRILLIANT OPPORTUNITY FOR BUILDERS/DEVELOPERS TO COMPLETE THE CONSTRUCTION OF A TWO BEDROOM BUNGALOW WITH ** FULL PLAN...
2 Bedroom Cottage | Guide Price £435,000
A TWO DOUBLE BEDROOM DETACHED THATCHED BLACK AND WHITE GRADE II LISTED COTTAGE with AMPLE PARKING and NUMEROUS OUTBUILDI...
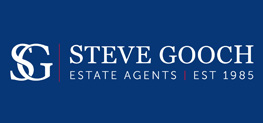
Steve Gooch Estate Agents (Newent)
Newent, Gloucestershire, GL18 1AN
How much is your home worth?
Use our short form to request a valuation of your property.
Request a Valuation
