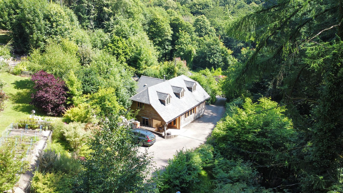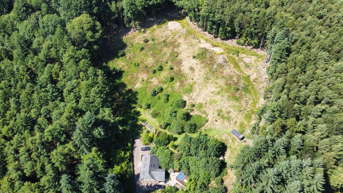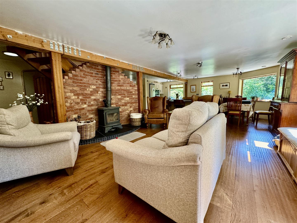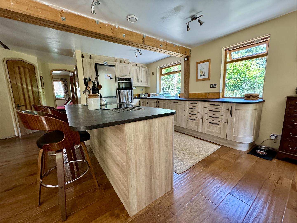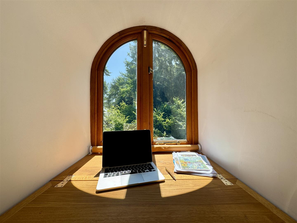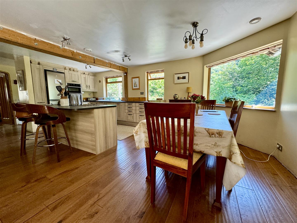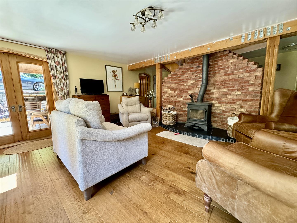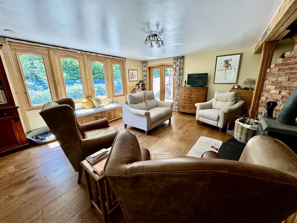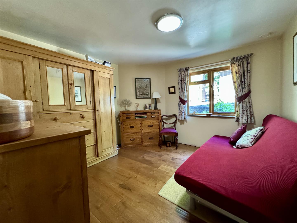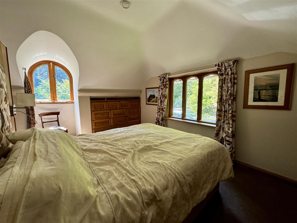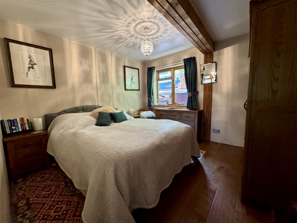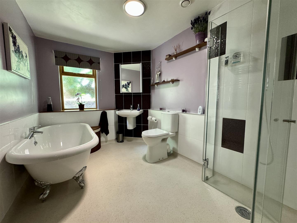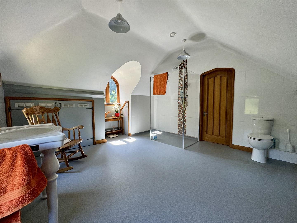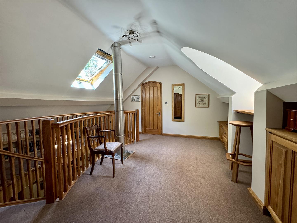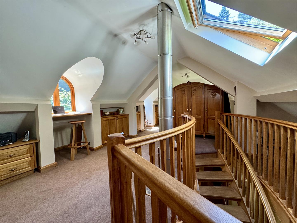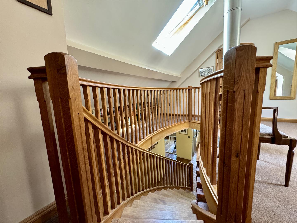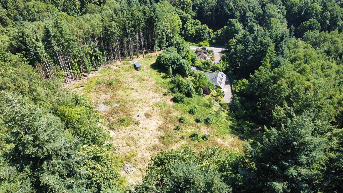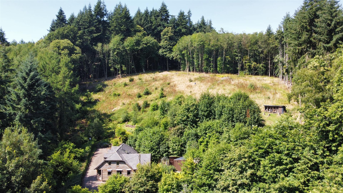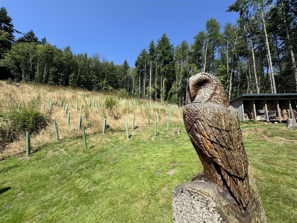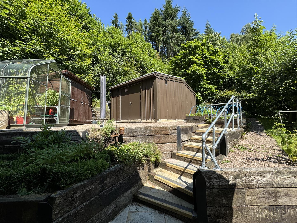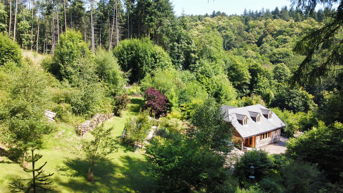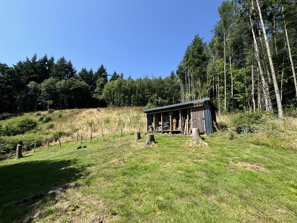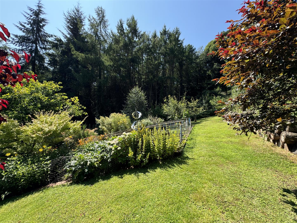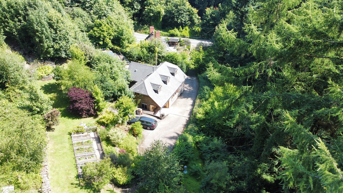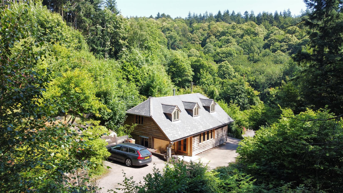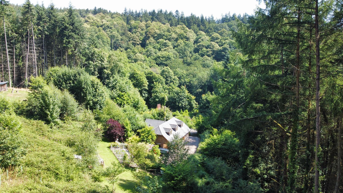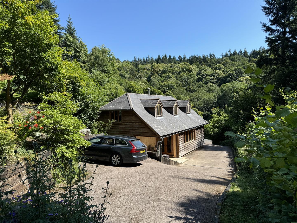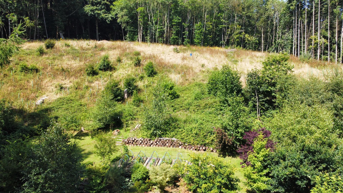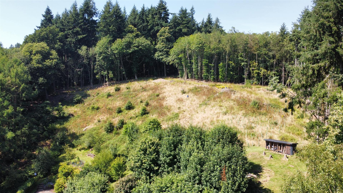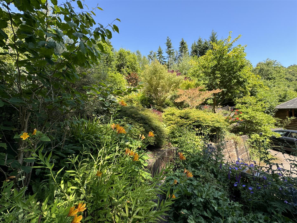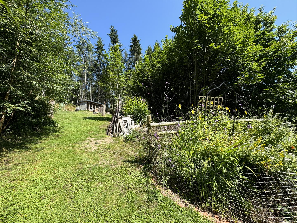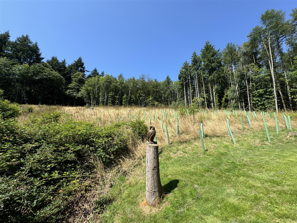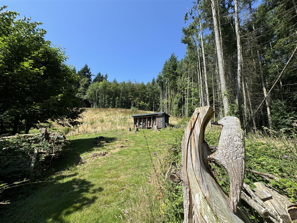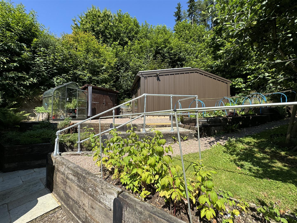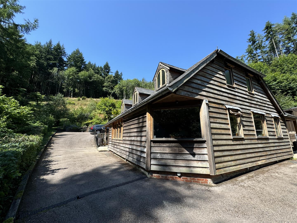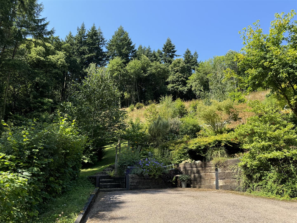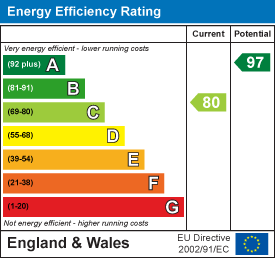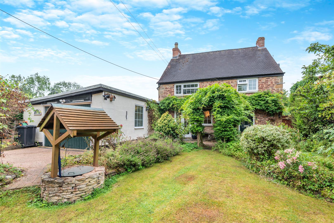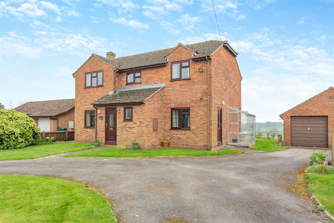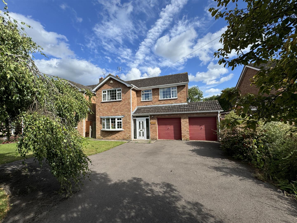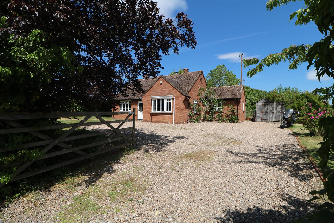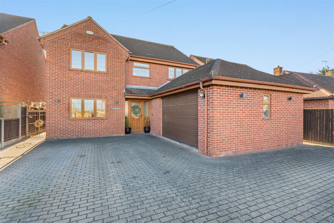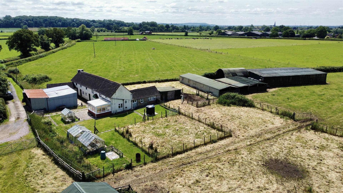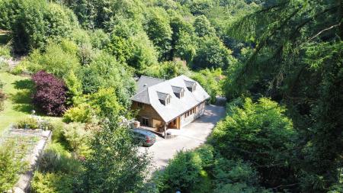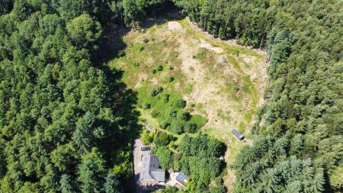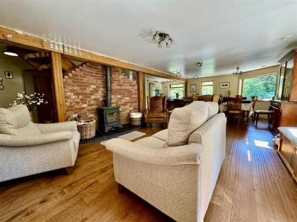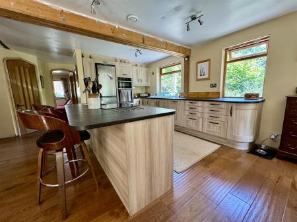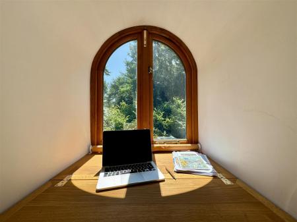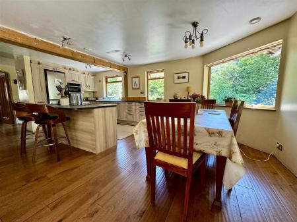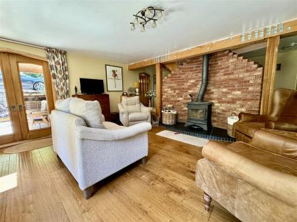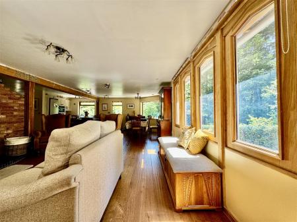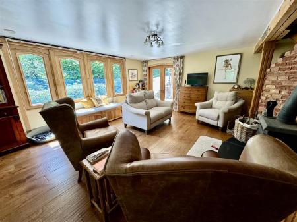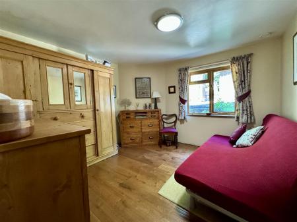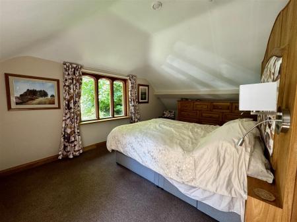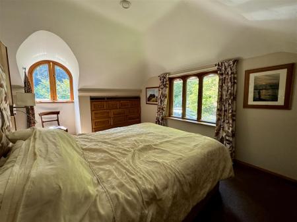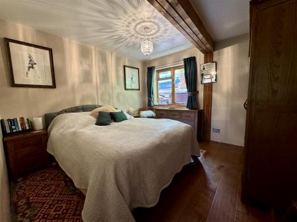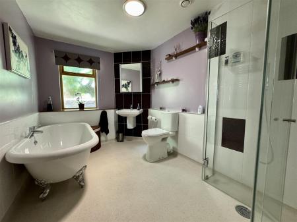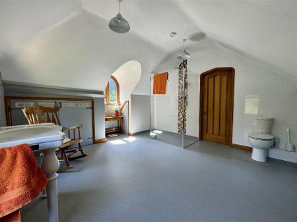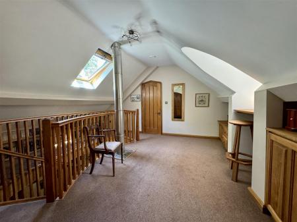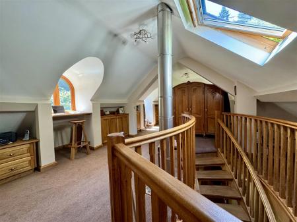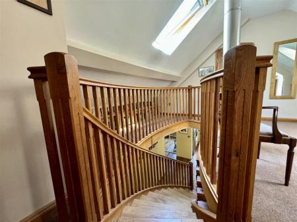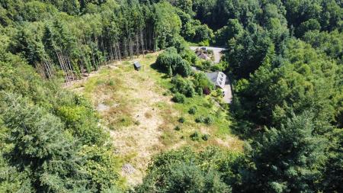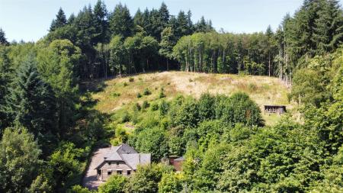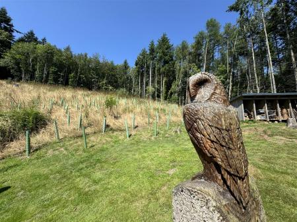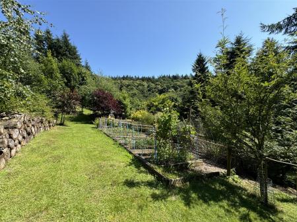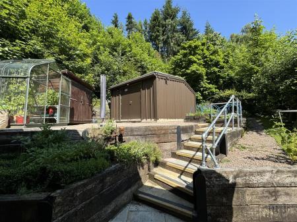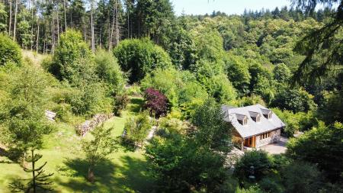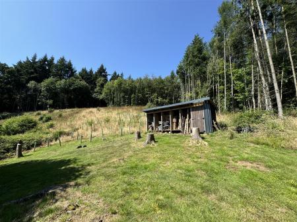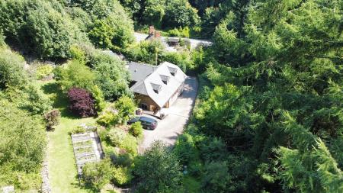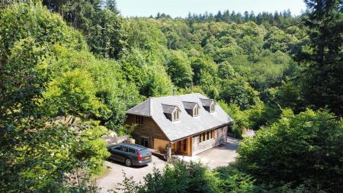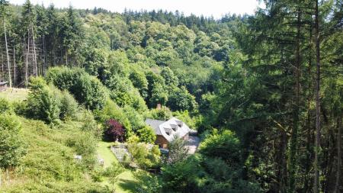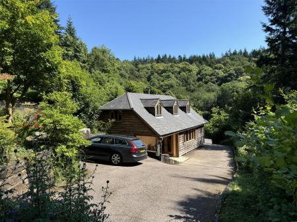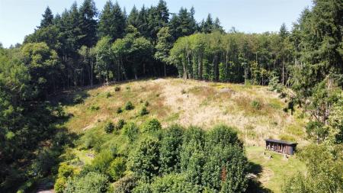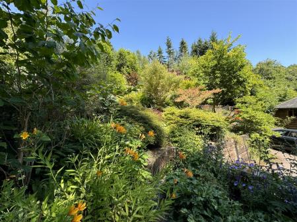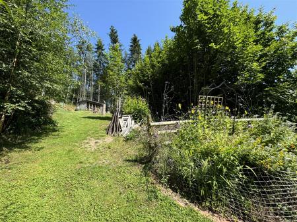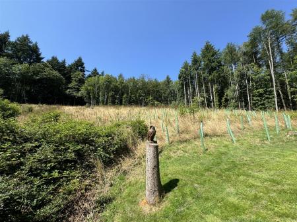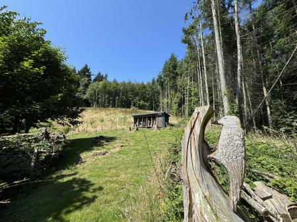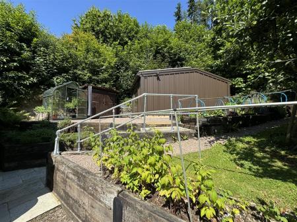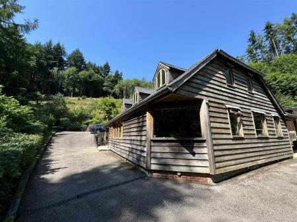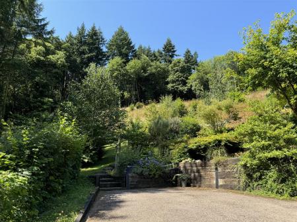- A Truly Unique Three Bedroom Detached Property
- Master En-Suite
- Eco Credentials to include Air Source Heat Pump and Solar Panels
- Gardens and Infant Woodland extending to One and a Half Acres
- Ample Parking
- EPC Rating - C, Council Tax - C, Freehold
3 Bedroom Detached House for sale in Huntley
A TRULY UNIQUE ECO TIMBER THREE BEDROOM DETACHED PROPERTY having AIR SOURCE HEAT PUMP, HEAT RECOVERY SYSTEM, SOLAR PANELS and RAIN WATER HARVESTING, offering a CONTEMPORARY AND HOMELY LIVING EXPERIENCE set within GROUNDS of just over ONE AND A HALF ACRES to include INFANT COPPICE WOODLAND, situated in a RURAL SETTING LESS THAN A MILE FROM THE POPULAR VILLAGE OF HUNTLEY.
Enter the property via oak front door with glazed panel into:
Entrance Vestibule - 2.64m x 2.34m (8'8 x 7'8) - Engineered wooden flooring with underfloor heating, inset storage units with consumer unit, heat recovery control, exposed beam work, side aspect double glazed window. Opening through to:
Kitchen / Dining / Family Room - 9.04m x 6.60m (29'8 x 21'8) - The kitchen has a range of Magnet base and wall mounted units with laminated worktops and tiled splash backs, integrated NEFF appliances include double oven, dishwasher, four ring induction hob, space for a free standing fridge / freezer, white ceramic single drainer sink with mixer tap, engineered wooden flooring with underfloor heating throughout, two side aspect double glazed windows. Opening through to:
The dining area has engineered wooden flooring with underfloor heating, thermostat control, breakfast bar area, double glazed corner picture window. Continue into:
The lounge has a Woodwarm cast iron log burner with slate hearth and brick surround, exposed beam work and pillars, engineered wooden flooring with underfloor heating, French doors to side aspect and large four pane double glazed gothic window.
Inner Hallway - Engineered wooden flooring with underfloor heating, handcrafted curved oak staircase leading off, sun tube with integrated light fitting, oak gothic doors to:
Utility Room - 3.18m x 1.24m (10'5 x 4'1) - Base and wall mounted units with laminated worktops and tiled splash backs, single drainer sink unit with mixer tap, plumbing for washing machine, vinyl flooring with under floor heating, buffer tank and air source heat pump system controls.
Bedroom 2 - 3.35m x 3.25m (11'0 x 10'8) - Engineered wooden flooring with under floor heating, exposed beam work, individual thermostat control, side aspect double glazed window.
Bedroom 3 - 3.35m x 3.35m (11'0 x 11'0) - Engineered wooden flooring with under floor heating, individual thermostat control, rear aspect double glazed window, sun tube with integrated light fitting.
Cloakroom - 1.96m x 1.22m (6'5 x 4'0) - Vinyl flooring with under floor heating, WC, wash hand basin with mixer tap, sun tube with integrated light fitting.
Bathroom - 3.25m x 2.26m (10'8 x 7'5) - Set up as a wet room with non slip flooring with under floor heating throughout. Claw bath with central mixer tap, folding corner shower cubicle with inset overhead and detachable hand shower, WC, wall mounted wash hand basin with mixer tap, tiled walls, chrome heated towel rail with timer switch, mirrored medicine cabinet with automatic lighting, side aspect double glazed frosted window, sun tube with integrated light fitting.
FROM THE INNER HALLWAY, A BESPOKE CURVED OAK STAIRCASE LEADS TO THE FIRST FLOOR.
Master Suite - 8.33m x 5.89m (27'4 x 19'4) - This could be split and separated if extra bedrooms were required.
There is a study area, stairs down with oak bannisters and spindles around stair well, front aspect double glazed arched window with built-in folding desk, built-in oak units and book nook. Gothic oak door to en-suite.
The master bedroom is divided from the study area by a four door wardrobe partition with headboard on rear with dual bedside lights and shelves, two large built-in oak drawer units and separate laundry bin, front aspect arched window and three pane gothic side aspect window.
En-Suite - 4.57m x 4.01m (15'0 x 13'2) - Set up as a wet room with non slip flooring with electric under floor heating, walk-in double shower cubicle with glazed screen, inset overhead and detachable hand shower, two legged pedestal wash handbasin with mixer tap, mirrored medicine cabinet with automatic light, two chrome heated towel rails with timer switch, double doors to airing cupboard, front aspect double glazed arched window, two side aspect double glazed frosted windows. Low level doors lead to:
Loft Room (Restricted Head Room) - 5.49m x 2.82m (18'0 x 9'3) - Additional eaves storage area, power and lighting currently used for storage and gym, heat recovery unit, exposed floor boards.
Outside - A private driveway approach leads to a parking and turning area. The first turning area has parking for two vehicles and the driveway continues to a further parking and turning area for a further two / three vehicles. The first driveway leads to an open porch area leading to the front door, overhead automatic sensor light with additional sensor lights extending around the house, external double power point, paved area, with rainwater harvesting and steps leading to:
Workshop - 6m x 4m (19'8" x 13'1") - Steel framed building clad in insulated steel panels with skylight. Power and lighting and rainwater harvesting. Wooden log store with steel roof situated behind. External sensor lighting.
Also at this level is a greenhouse with rainwater harvesting and wooden tool store with metal roof, sleeper raised vegetable beds, an array of native fruit trees, currants and herb garden. A path leads round the rear of the property to a recycle shed and further rainwater harvesting and air source heat pump.
To the other side of the property a further paved porch provides a lovely seating area and French doors lead back into the living area. External double power point and over head light. A wood store and cycle store with metal roof are to the side.
Steps lead up to the main garden which are laid to lawn with specimen trees, further vegetable garden and beautifully planted borders. An electric point provides power for a robotic mower which may be available for purchase by separate agreement. The grounds are enclosed by mature woodland and have a lovely tranquil feel.
At the top of the formal garden is a 5 bay wood store with adjoining shed metal roof and rainwater harvesting. Further steps lead down to the workshop. The remainder of the plot has been planted with approximately 600 native deciduous trees suitable for coppicing and includes a spring blossom avenue offering views of the cotswolds from the top of the plot.
Services - Mains water and electricity, septic tank and air source heat pump.
A number of piles of seasoned wood are ready for processing for immediate burning.
Gigaclear is in the road, however the internet is currently provided by plus net.
Water Rates - Severn Trent - the vendors are currently paying �250 per annum.
Local Authority - Council Tax Band: C
Forest of Dean District Council, Council Offices, High Street, Coleford, Glos. GL16 8HG.
Tenure - Freehold.
Viewing - Strictly through the Owners Selling Agent, Steve Gooch, who will be delighted to escort interested applicants to view if required. Office Opening Hours 8.30am - 7.00pm Monday to Friday, 9.00am - 5.30pm Saturday.
Directions - From Huntley, turn left onto the A40 towards Ross-On-Wye where the property can be located in the woods on the left hand side as marked by our 'For Sale' board.
Property Surveys - Qualified Chartered Surveyors (with over 20 years experience) available to undertake surveys (to include Mortgage Surveys/RICS Housebuyers Reports/Full Structural Surveys).
Property Ref: 531960_33263670
Similar Properties
4 Bedroom Cottage | Guide Price £575,000
A VERY INDIVIDUAL QUIRKY FOUR DOUBLE BEDROOM DETACHED STONE COTTAGE having FLEXIBLE AND VERSATILE ACCOMMODATION with FOU...
Northwood Green, Westbury-On-Severn
4 Bedroom Detached House | Guide Price £565,000
An INDIVIDUAL FOUR DOUBLE BEDROOM DETACHED PROPERTY built in the 1980's, having ONE CAREFUL OWNER, TWO SPACIOUS RECEPTIO...
4 Bedroom Detached House | £550,000
A SPACIOUS FOUR BEDROOM DETACHED FAMILY HOME situated in a HIGHLY POPULAR VILLAGE LOCATION benefitting from INTEGRAL DOU...
Lawn Bar Road, Corse Lawn, Gloucester
2 Bedroom Detached Bungalow | Guide Price £595,000
** OPEN DAY BY APPOINTMENT ONLY - SATURDAY 24th JULY 2021 **LOCATION, LOCATION, LOCATION! DESIRABLE 1950's TWO BEDROOM D...
5 Bedroom Detached House | Guide Price £595,000
A SUBSTANTIAL FIVE BEDROOM DETACHED PROPERTY situated over THREE FLOORS, having GOOD SIZED ROOMS, TWO EN-SUITES, TWO REC...
Church Lane, Northwood Green, Westbury-On-Severn
3 Bedroom Detached House | Guide Price £595,000
RARELY AVAILABLE THREE BEDROOM DETACHED FARMHOUSE with TWO ATTACHED FORMER FARM WORKER COTTAGES and a RANGE OF OUTBUILDI...
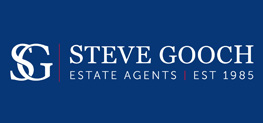
Steve Gooch Estate Agents (Newent)
Newent, Gloucestershire, GL18 1AN
How much is your home worth?
Use our short form to request a valuation of your property.
Request a Valuation
